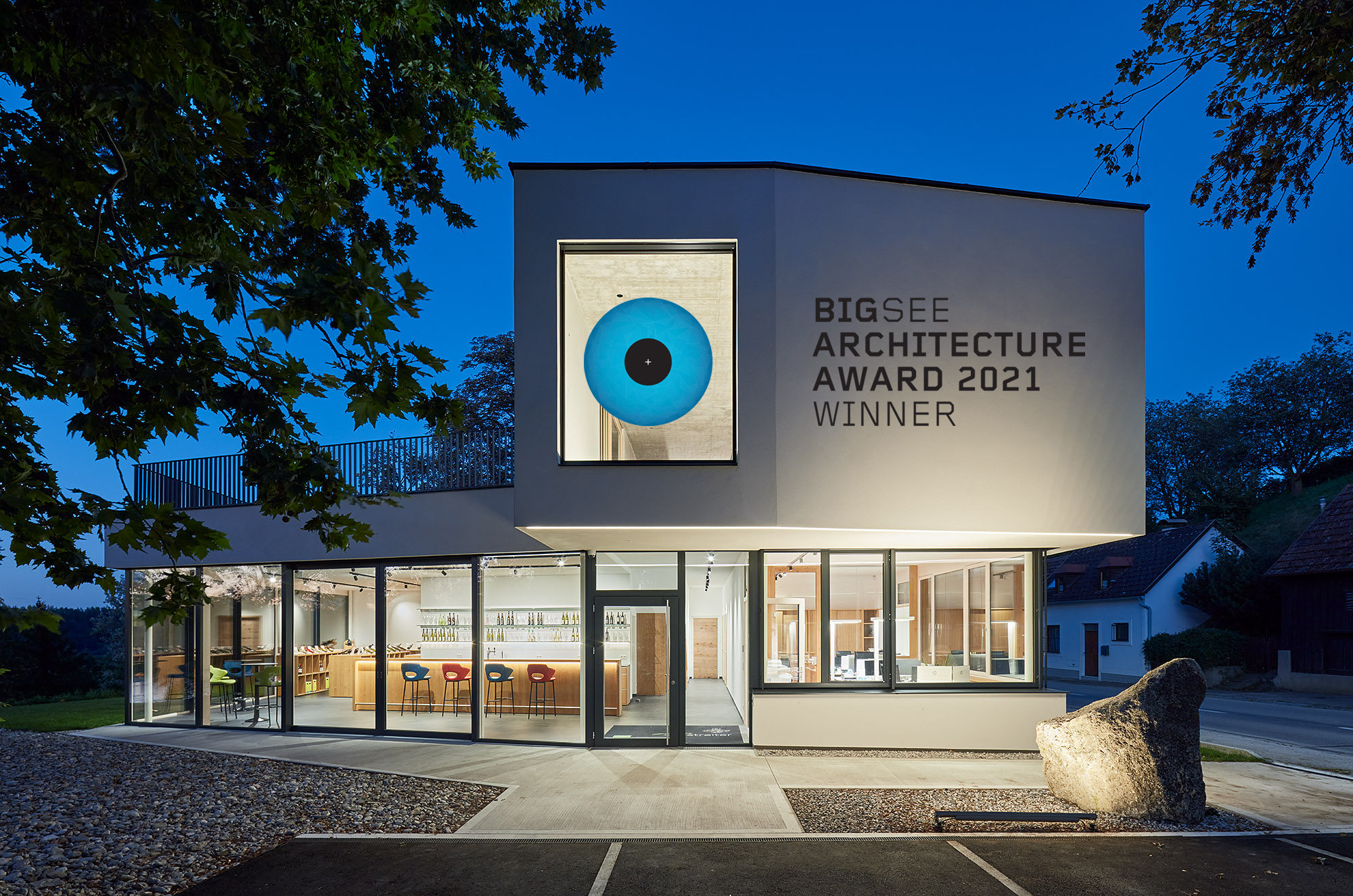-
goebl builds.
-
goebl has plans.
-
goebl aspires.
-
goebl lives architecture.
-
this is goebl.
-
goebl is here.
breaking ground ‘An der Lage’ vacation at home
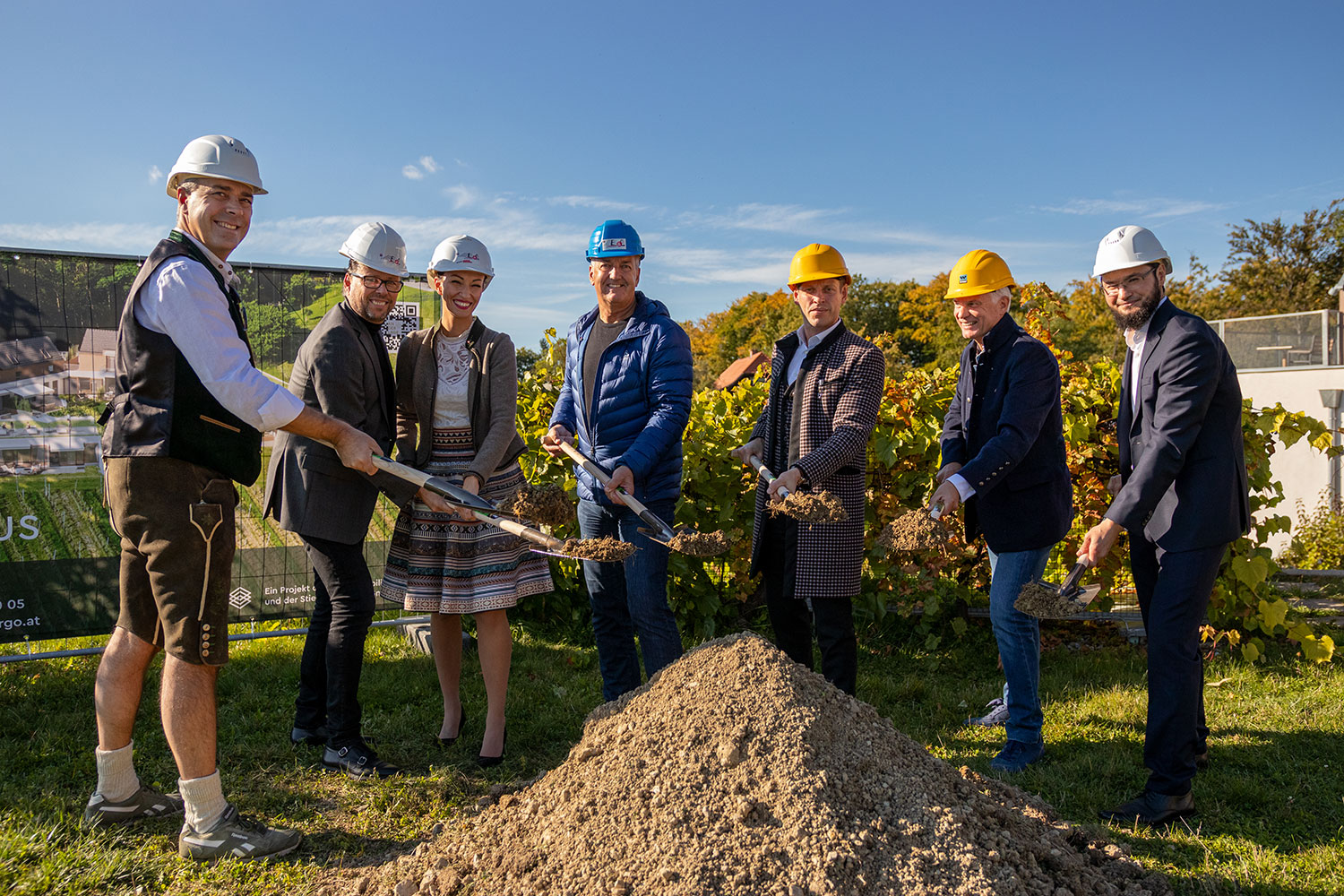
On October 15, 2021 at 2:30 p.m., on a perfect bluebird day, the first shovelfuls of southern Styrian soil were dug at the site on Hochgrassnitzberg.
Numerous clients, project members, politicians and officials, neighbors, friends, investors, and local celebrities gathered to have a look at the future and to celebrate the start of construction together.
The former hotel is being converted into 18 apartments, which are slated for occupation by the new owners by late 2022.
We look forward to collaborating with the investors and project developers DGS Immobilien GmbH (Hizir Dshabarov, Lukas Göbl, Bernhard Schatz) and Stieglitz Holding GmbH (Alexander Stieglitz), the future operations manager welcome 2 vienna (Andreas Novotny), and our sales partner Sorgo Immobilien (Arnulf Sorgo, Verena Geier) on this exciting journey and successful project.
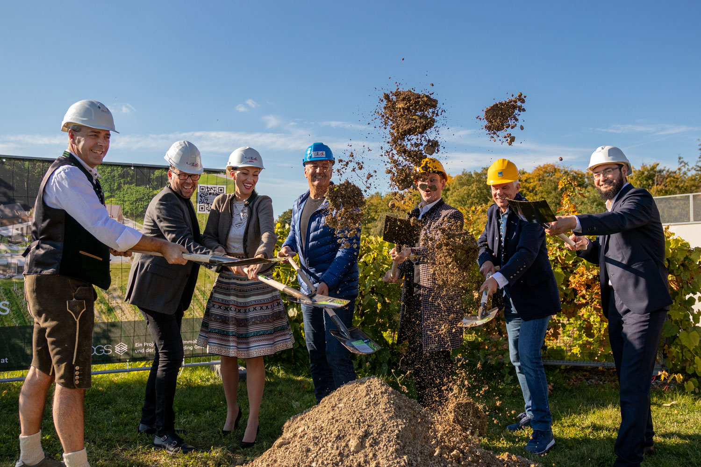
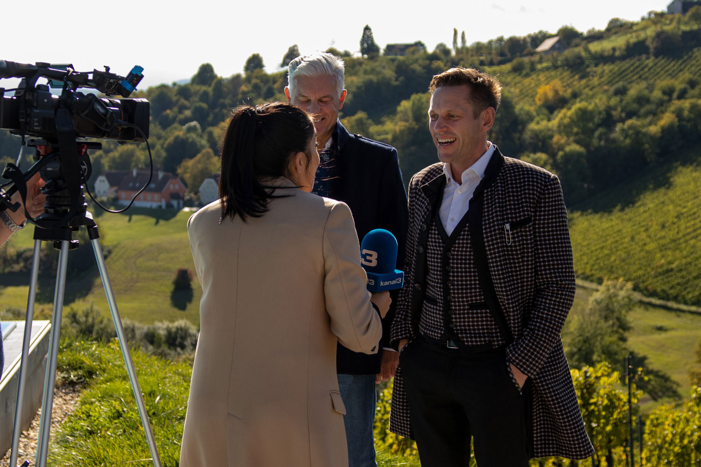
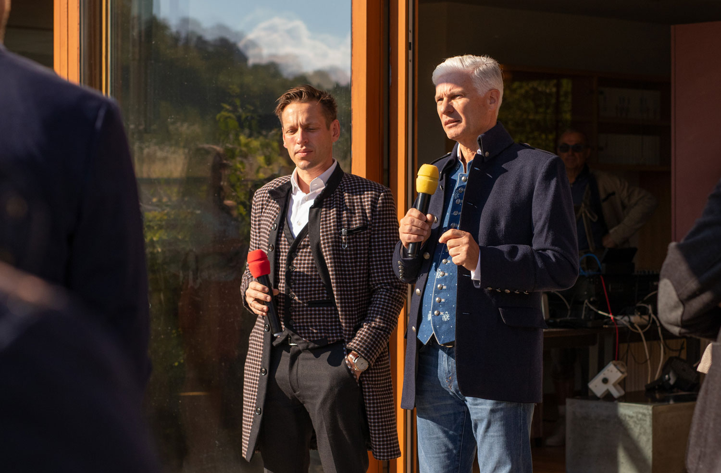
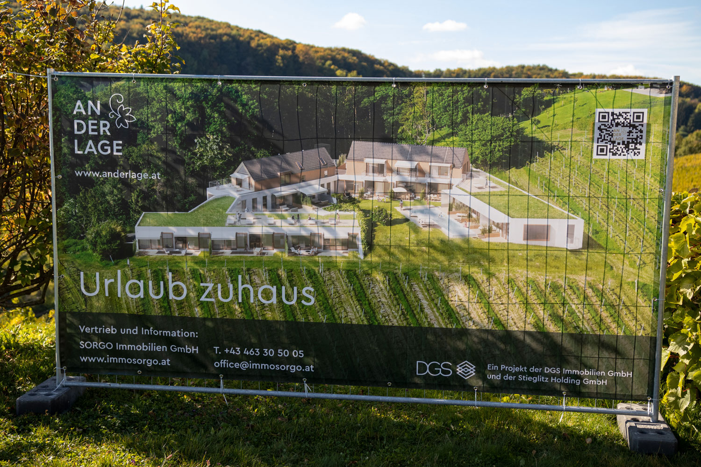
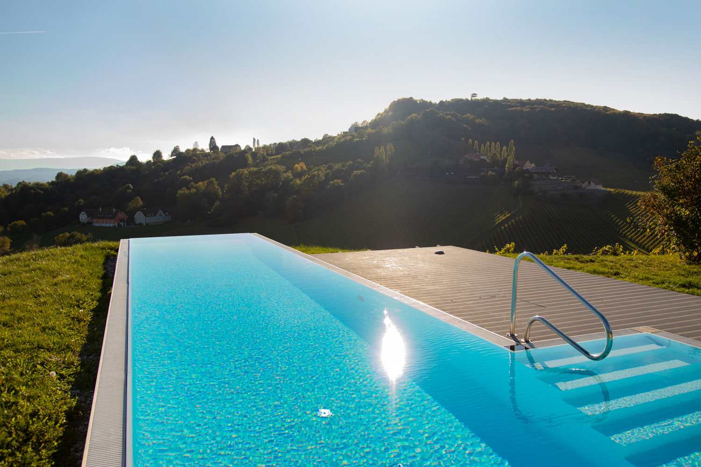
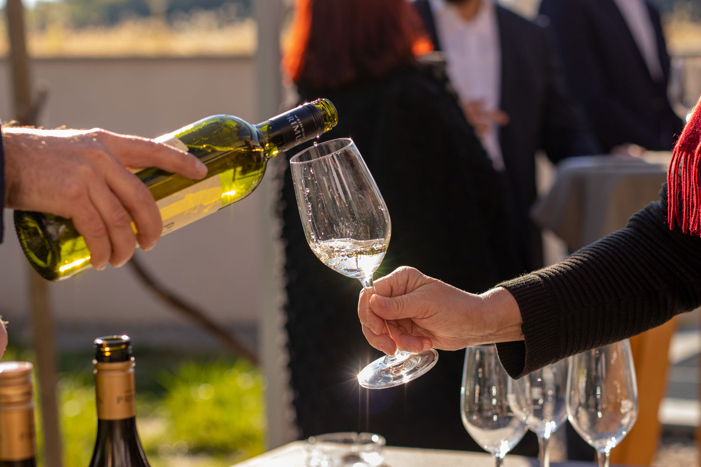
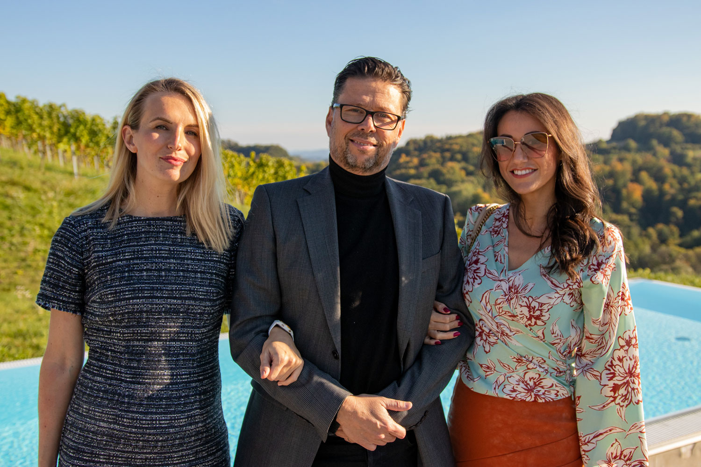
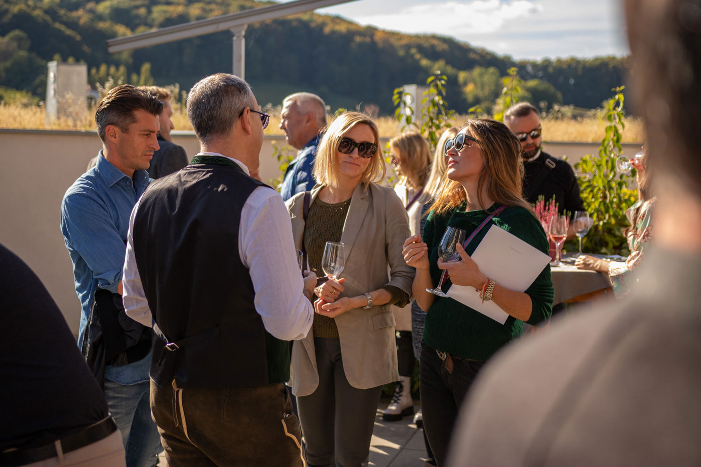
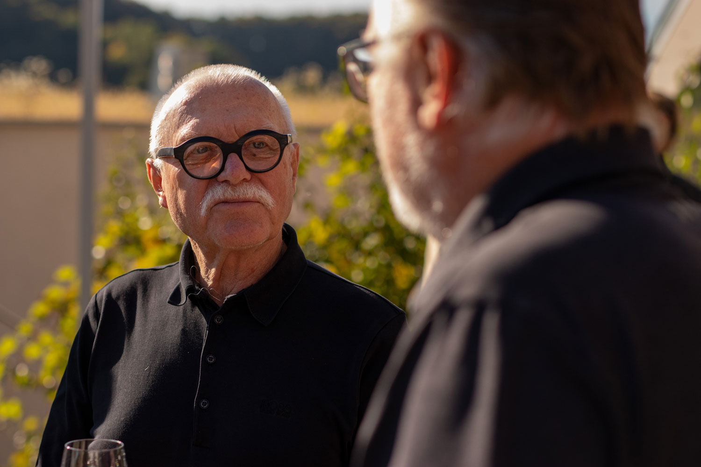
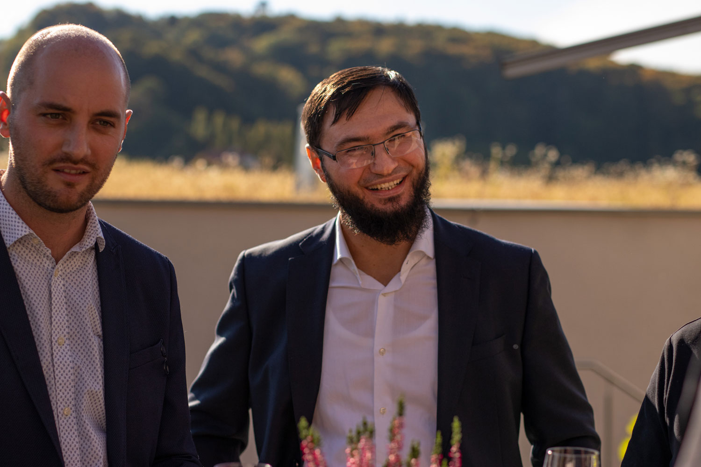
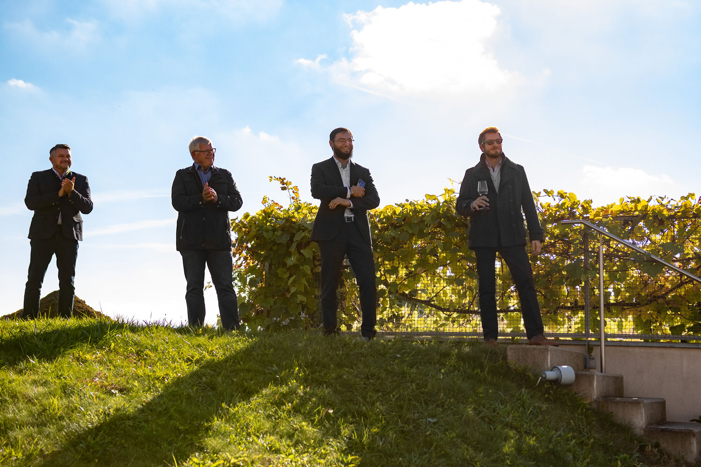
Lower Austrian Building Award 2020 3rd place
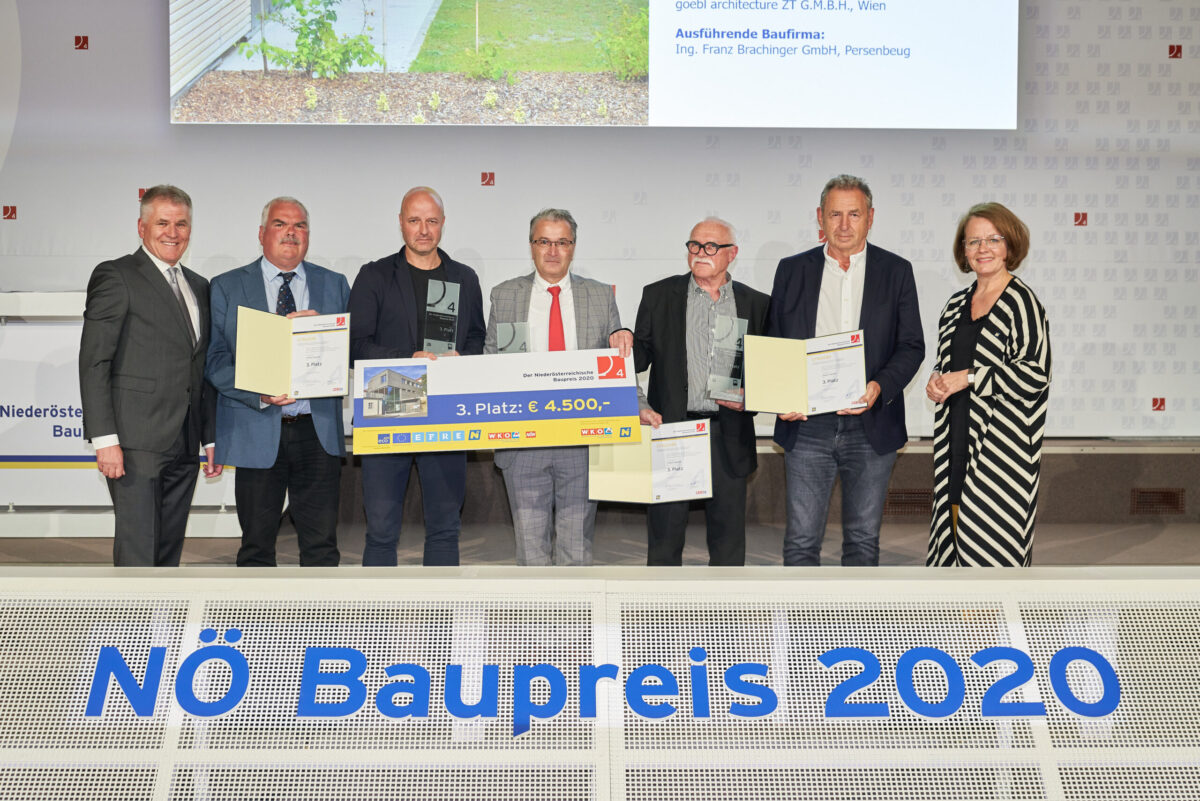
Our project for the Lengenfeld campus, which we designed together with architect Franz Gschwantner for the Lengenfeld Municipality, has placed 3rd in the Lower Austrian Building Award 2020.
We are very pleased that the outcome of this excellent collaboration with mayor Christian Kopetzky has been honored in this way.
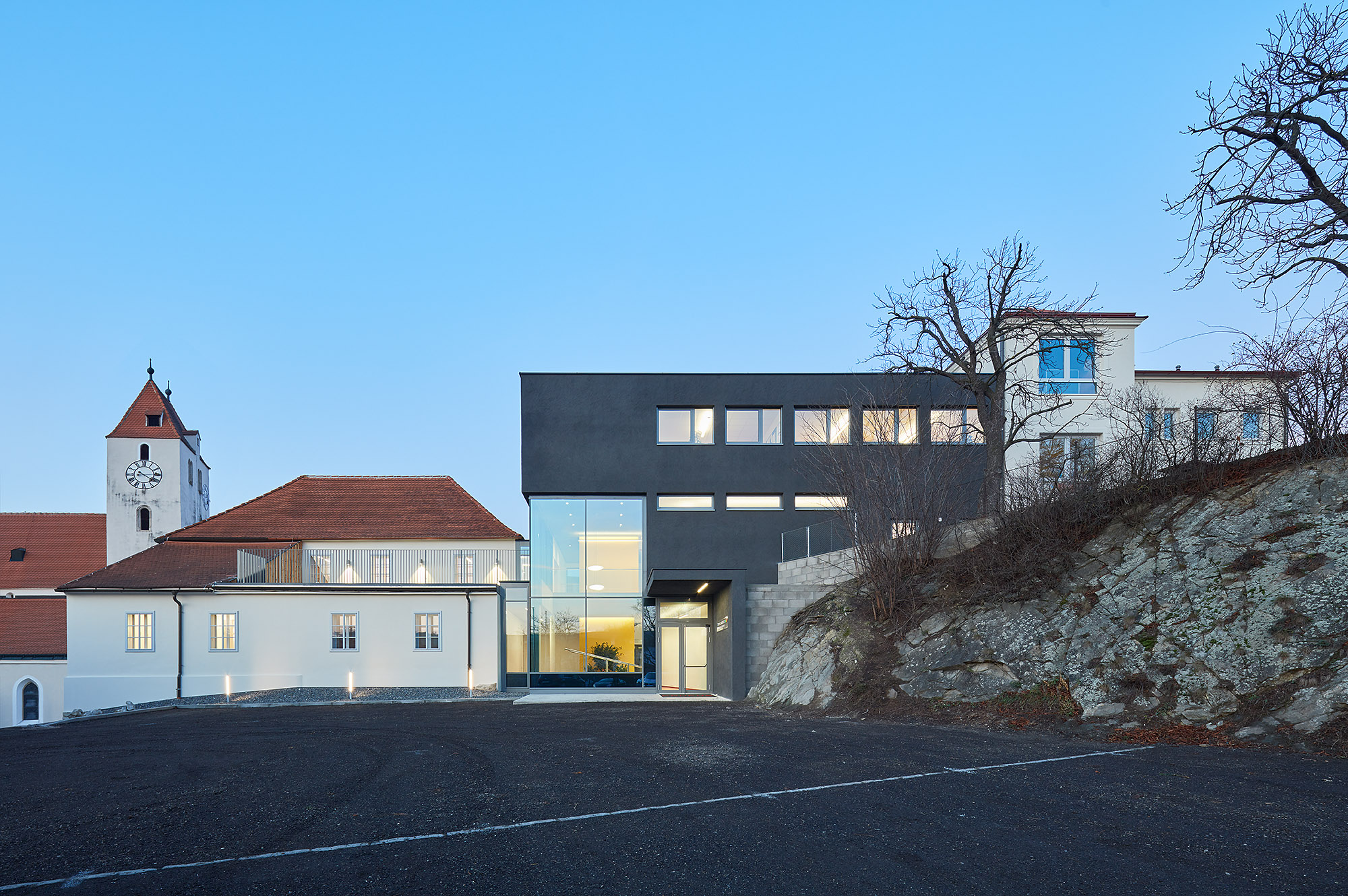
Apartments An der Lage Start of construction in September
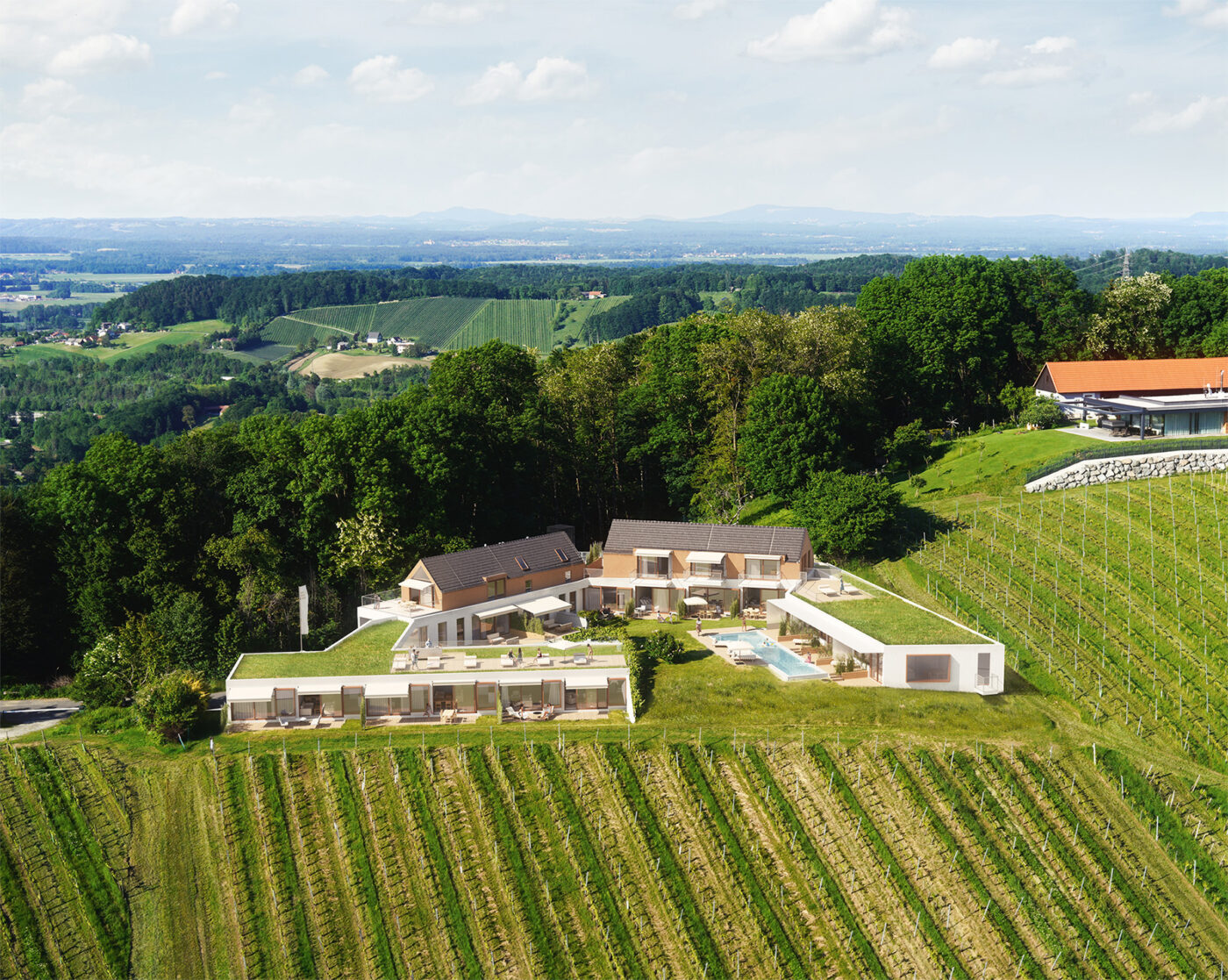
The An der Lage Hotel is situated in the midst of sloping vineyards, with breathtaking views of the rolling hills of southern Styria. Built in 2007, its linear shape fits perfectly into the landscape, the modern façade creating an exciting contrast to the surrounding nature.
Construction negotiations for a careful renovation and expansion of the historic building section have been completed, and work can now begin.
goebl architecture is responsible for the architecture and interior planning, project development and supervision, as well as general project management.
The clients are DGS Immobilien GmbH, founded by Hizir Dshabarov, Lukas Göbl, and Bernhard Schatz, and Stieglitz Holding GmbH by Alexander Stieglitz.
weiterlesen »groundbreaking ceremony St. Pölten Maximilianstraße residential complex
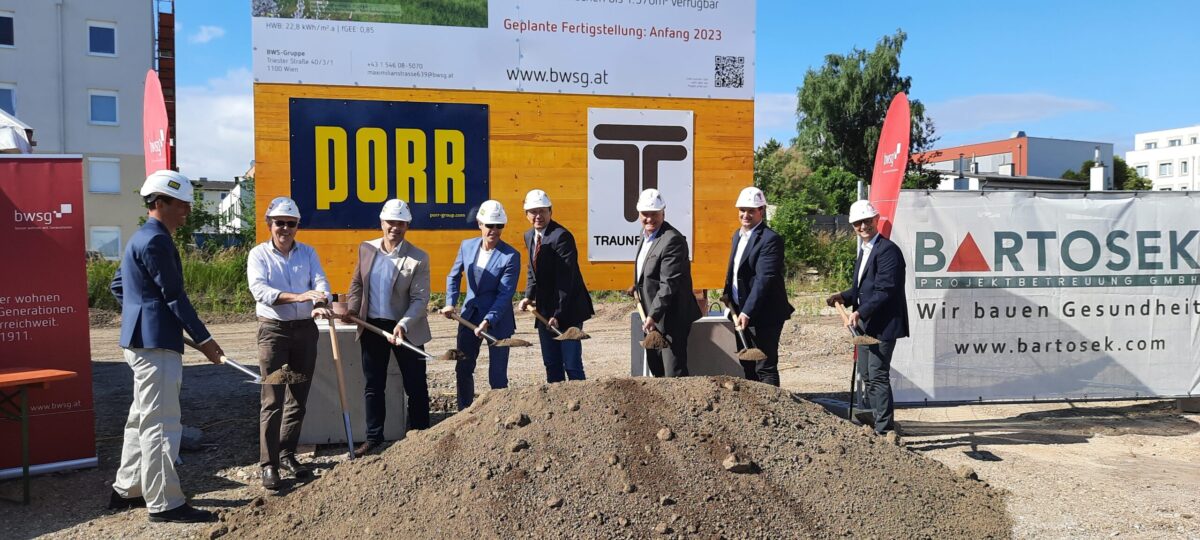
The groundbreaking ceremony for 100 privately financed condominiums and a health center in St. Pölten, the capital of Lower Austria, was held on June 22, 2021.
Located at the intersection of Maximilianstraße and Kerensstraße, not far from the main train station and St. Pölten University Clinic, the development is within walking distance of the city center and has excellent infrastructure.
The private outdoor spaces on each story are staggered, creating an interplay of loggias, balconies, and terraces that imbues the façade with uniqueness and identity. A total of more than 8,100 square meters of living space will be built, together with around 140 parking spots, a spacious bicycle garage, stroller rooms, and basement storage units.
The open spaces are substantial, ranging from private gardens, terraces, loggias, and balconies to a shared playground in the greenspace of the inner courtyard.
One of the highlights of the complex is the health center planned for the ground floor. More than 1,500 square meters will be made available for medical offices and practices.
It is expected that the apartments will be ready for their new owners to move in by spring of 2023.
Photo, from left to right: DI Bernhard Traunfellner (Traunfellner), Ing. Willhelm Garzon (BWSG), Ing. Dr. Bernd Bartosek (Bartosek Projektbetreuung GmbH), Mag. Arch. Lukas Göbl (goebl architecture), Mayor Mag. Matthias Stadler, Deputy Governor of the State Franz Schnabl, Dr. Mathias Moser (BWSG), Ing. Dieter Haderer (PORR)
weiterlesen »Coop Himmelblau meets chicken coop

The construction of our community centre in Südburgenland is progressing. Apparently it will be a flying henhouse and we are very happy about that, as the project connects – supposedly – different worlds into a coherent whole.





Forstreiter Wine Pavilion Completion
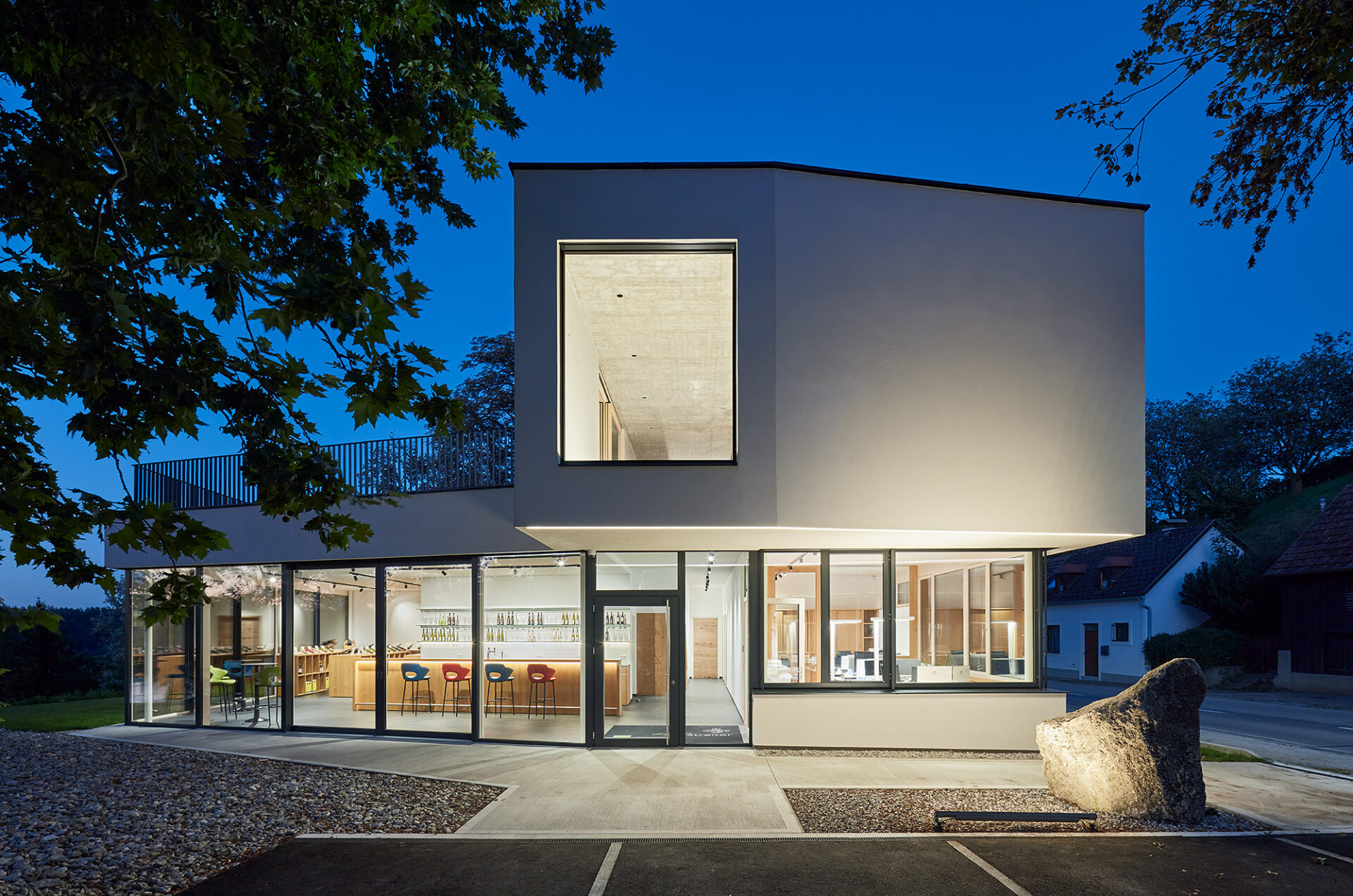
One wise man once said: ‚Good things come to those who wait!‘
In this case for almost seven years: Our Forstreiter Wine Pavilion finally got realized. Fabulous Bruno Klomfar depticted this extraordinary construction for us recently.
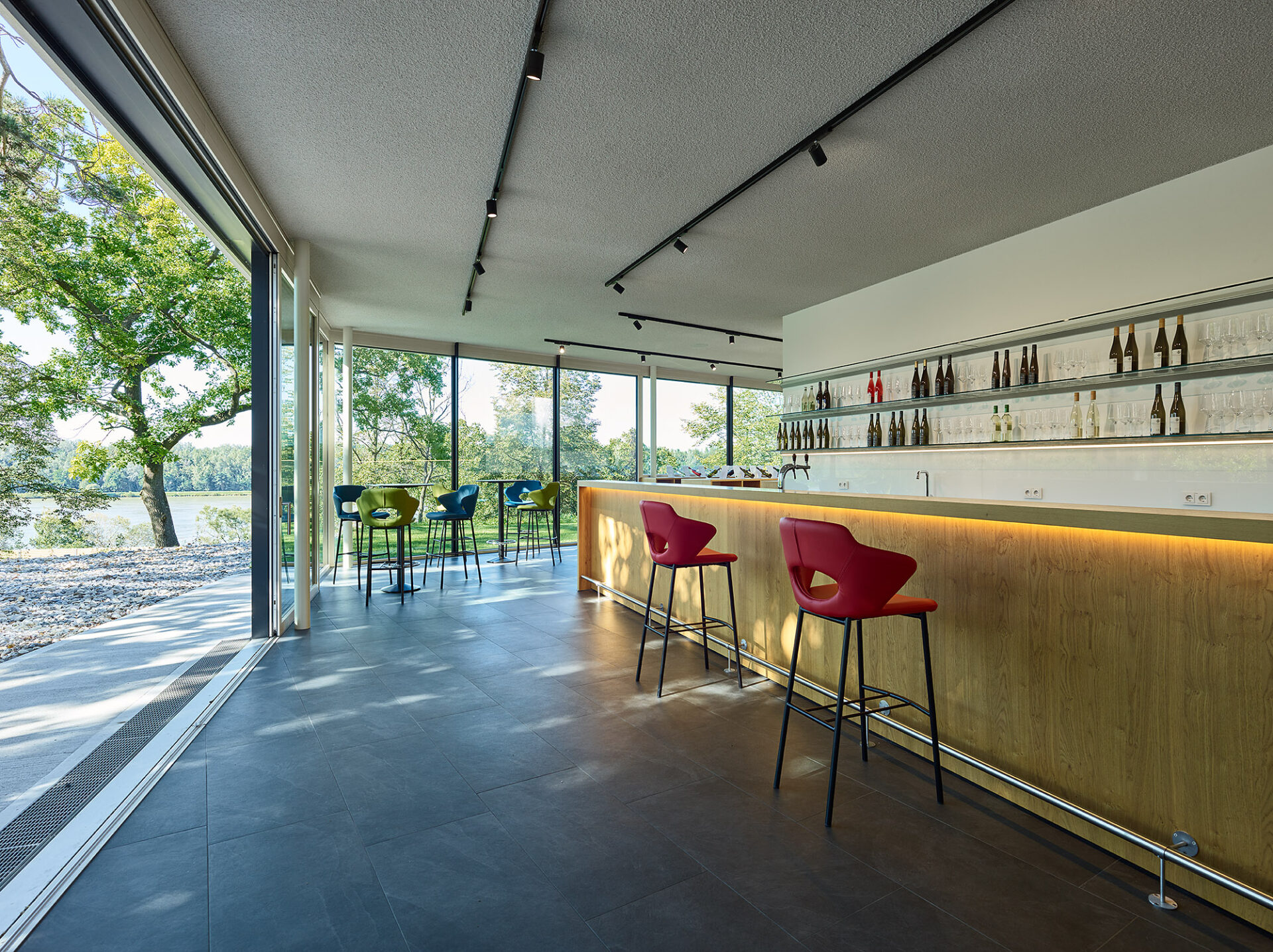
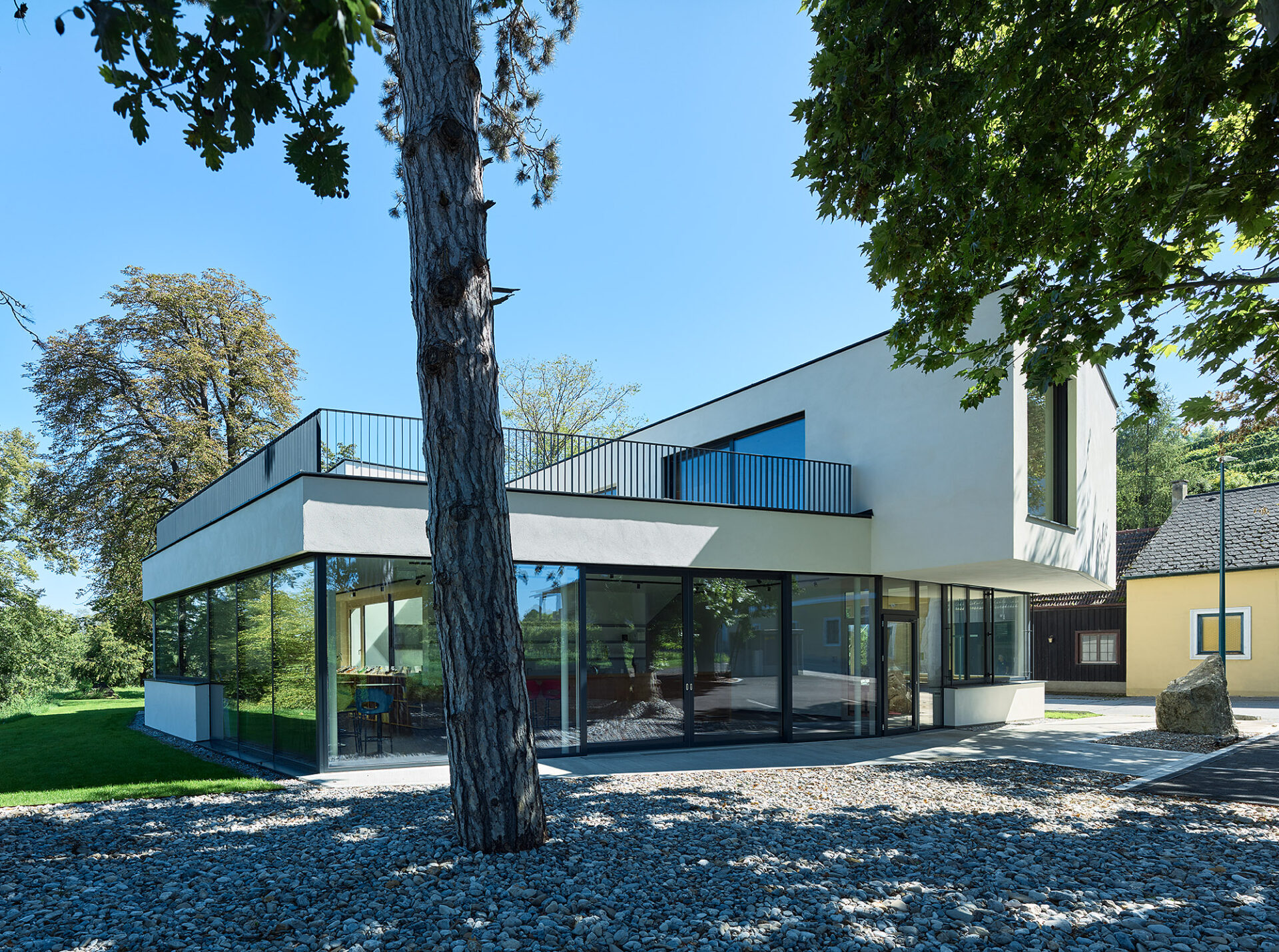
Civic Center Burgauberg-Neudauberg groundbreaking ceremony and press briefing
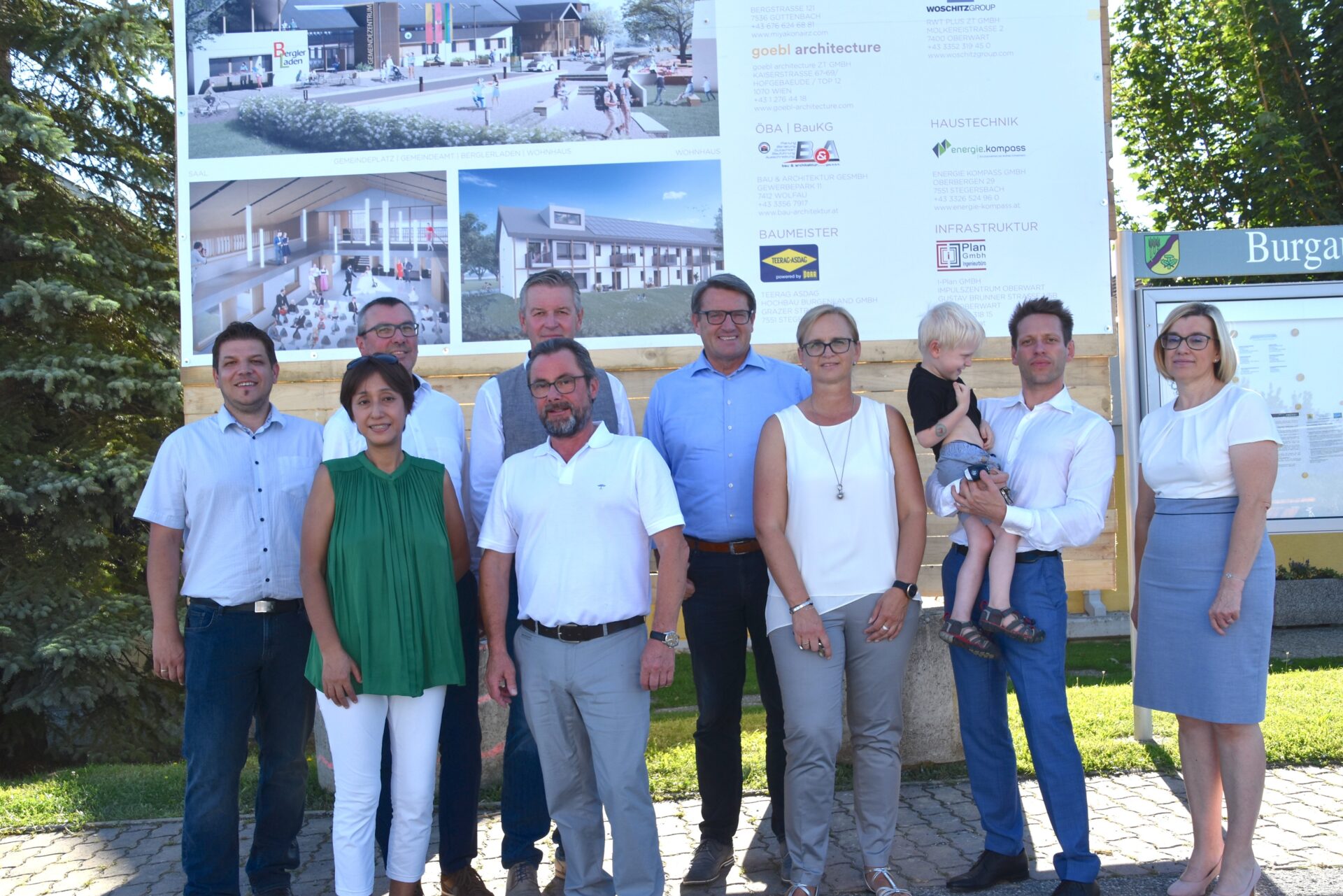
The groundbreaking ceremony for the Civic Center Burgauberg-Neudauberg took place on August 20th, including a press talk with several journalists from various local newspapers and journals.
In cooperation with Miyako Nairz and Manfred Gräber we are about to realize our first project in Burgenland. The complex hosts Burgauberg-Neudauberg’s municipal administration and has several additional functions: elderly-housing, village shop, start-up offices and young living. The new building complex defines, together with the existing constructions, a new village square, where futural public life schould take place.
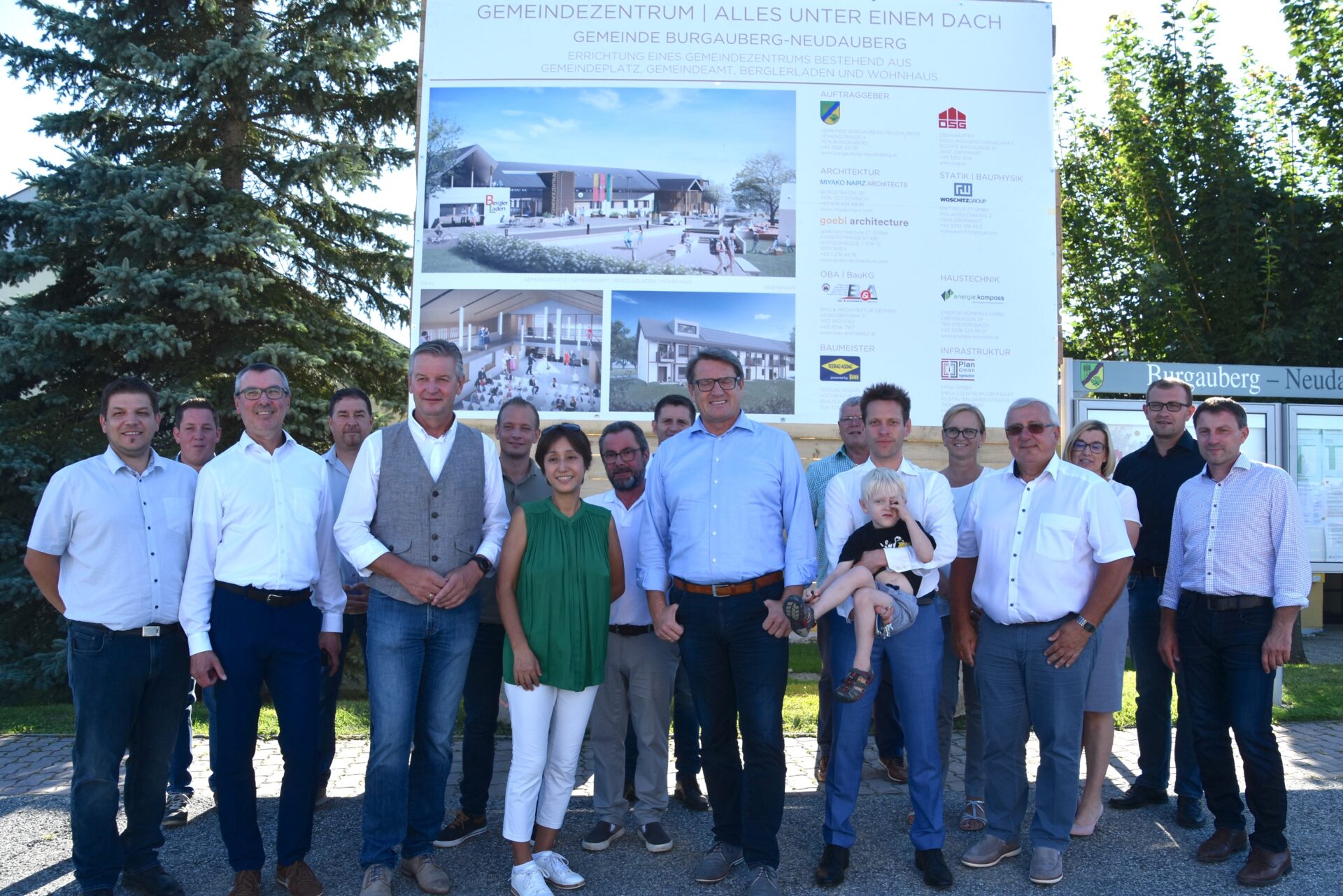
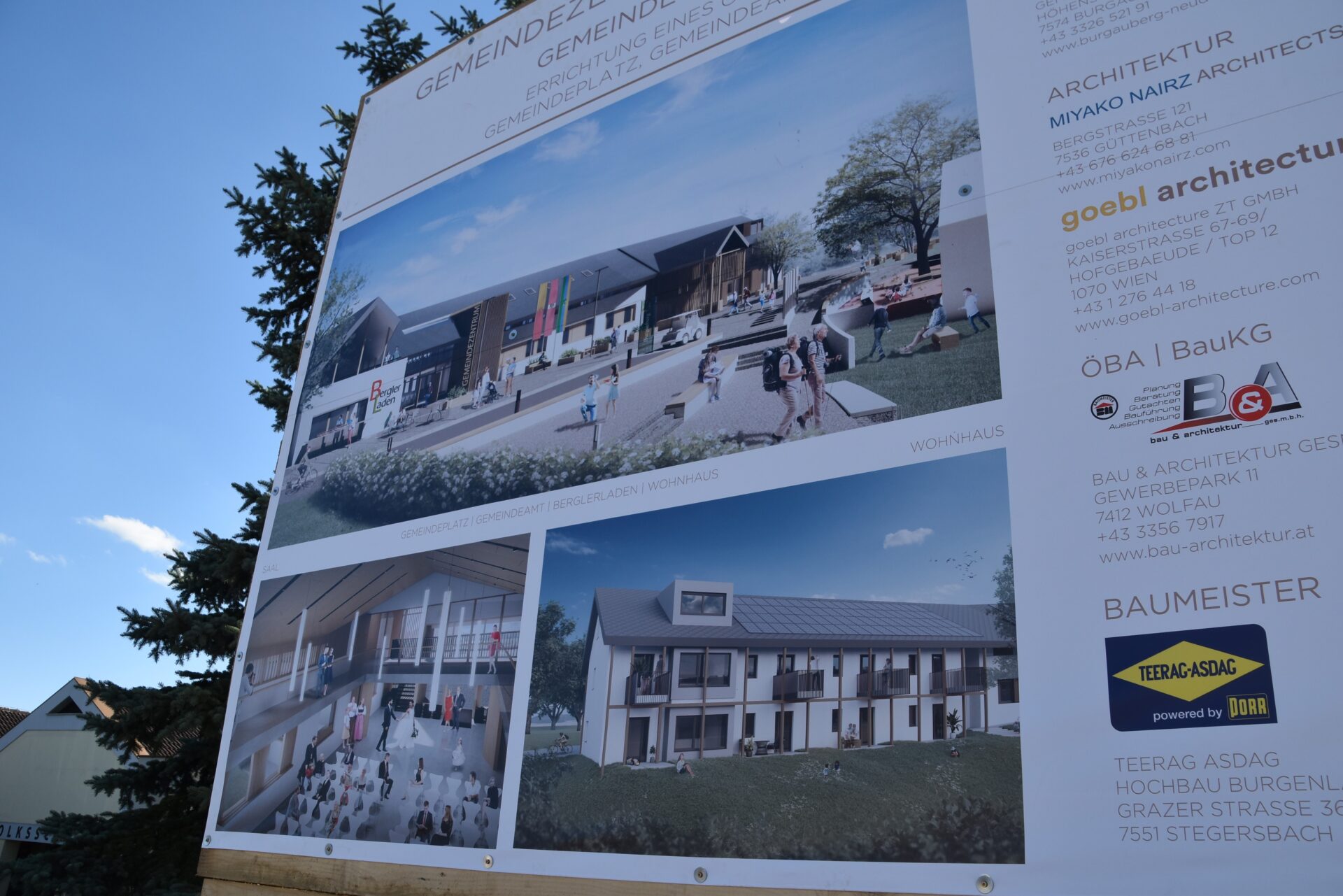
“haus der volksgruppen” takes shape
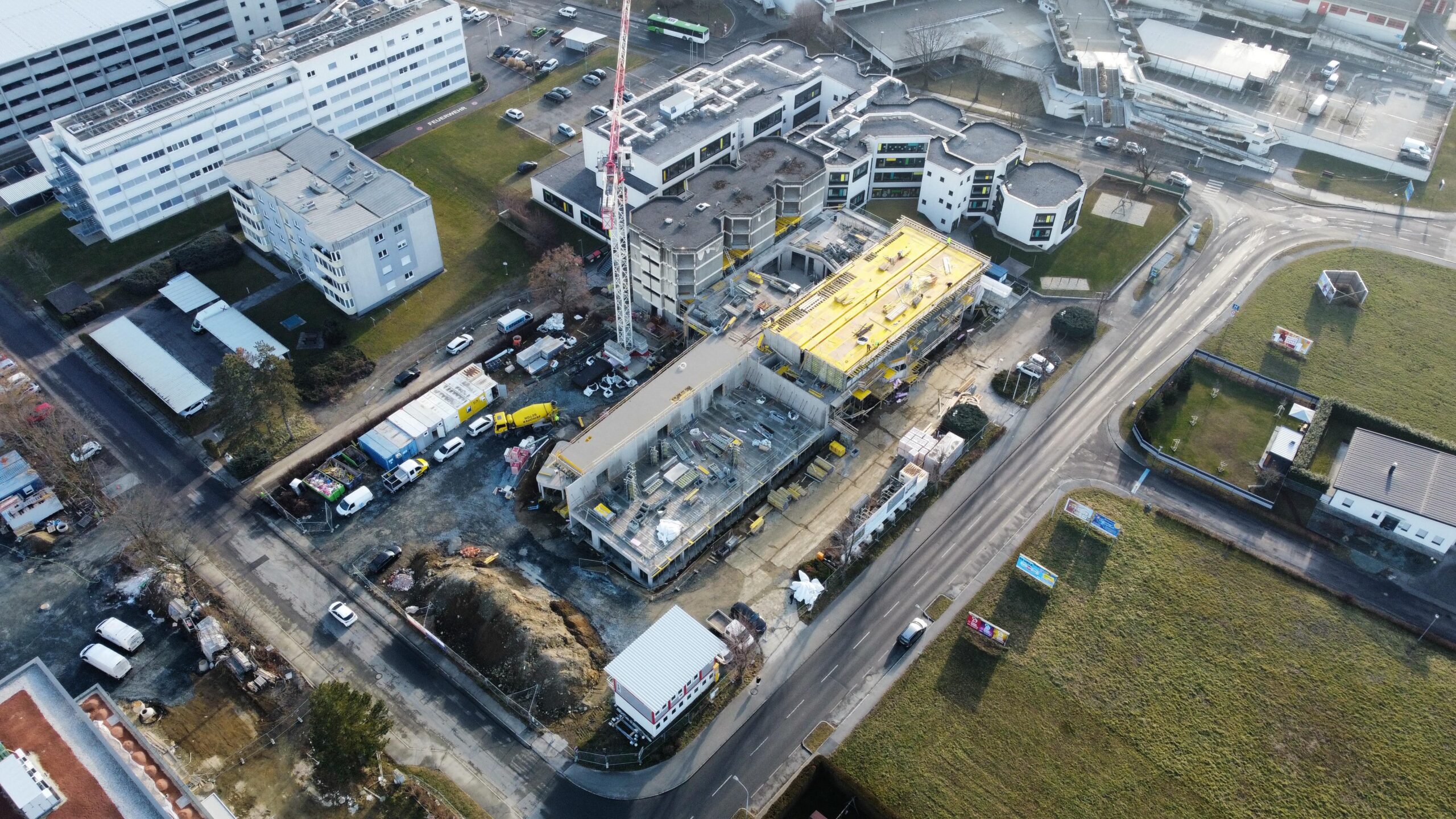
Last summer, demolition work began on a former boarding school to create space for the new ‘Haus der Volksgruppen’ in Oberwart. Construction work is progressing well and the building should be completed by mid-2026 so that it can be used as a unique place of cultural diversity and encounters in Südburgenland.
As a partner of the HVB general planning consortium, we are delighted to be able to co-design, plan and supervise this extraordinary project together with Miyako Nairz Architects I MNAZT KG, bau&architektur ges.m.b.h. and Lechner + Partner GmbH on behalf of LIB Landesimmobilien – GmbH.
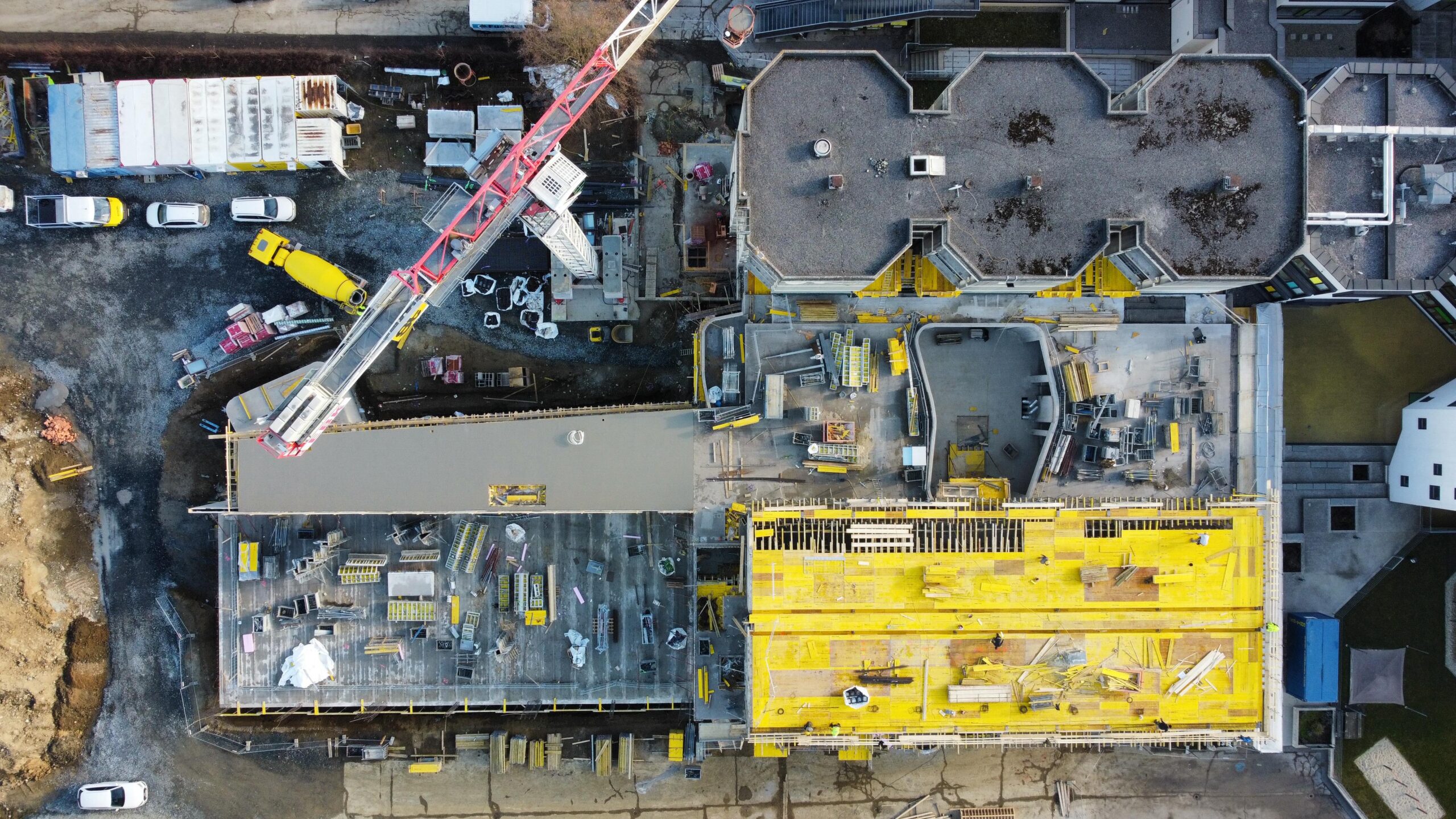
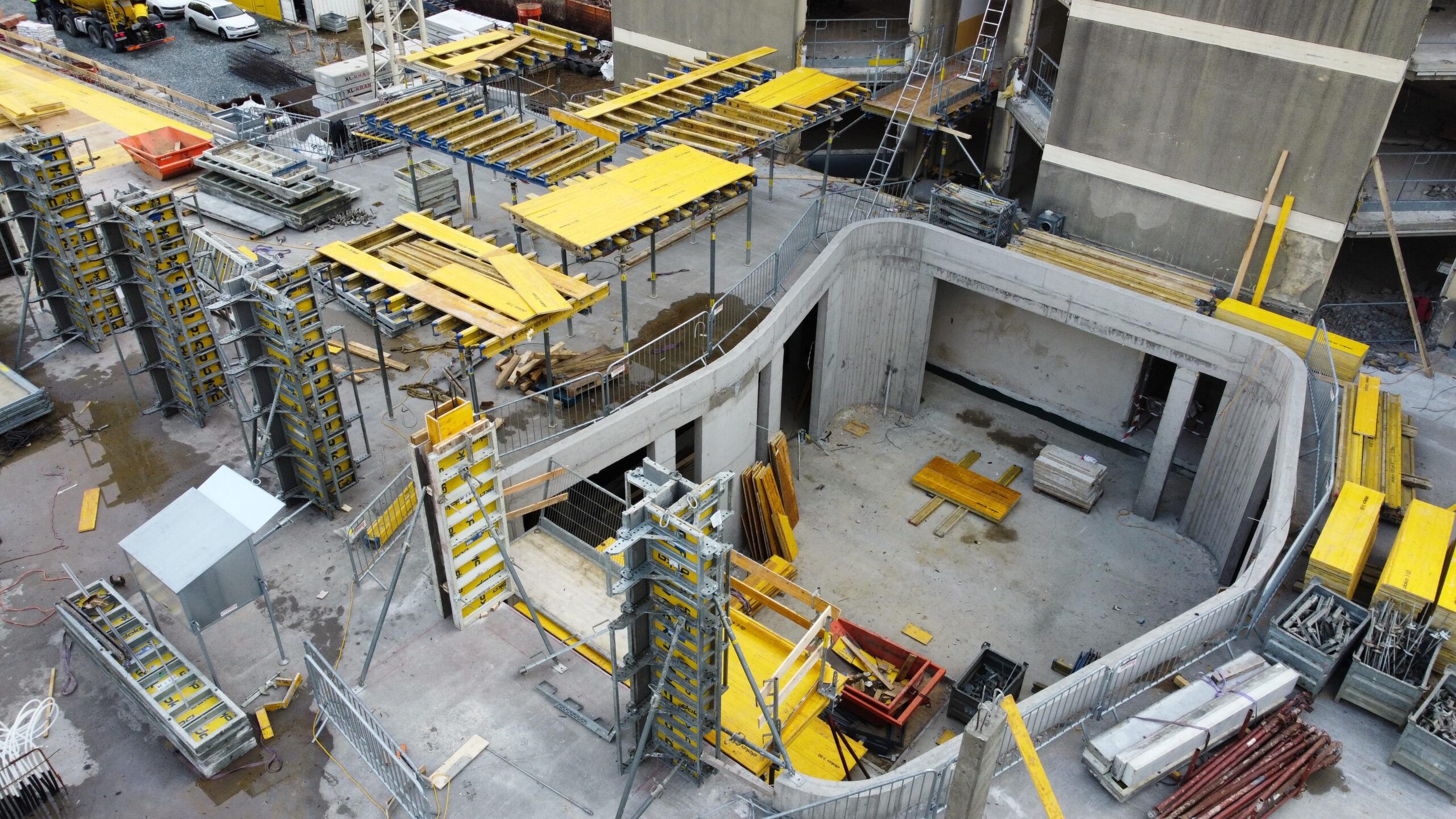
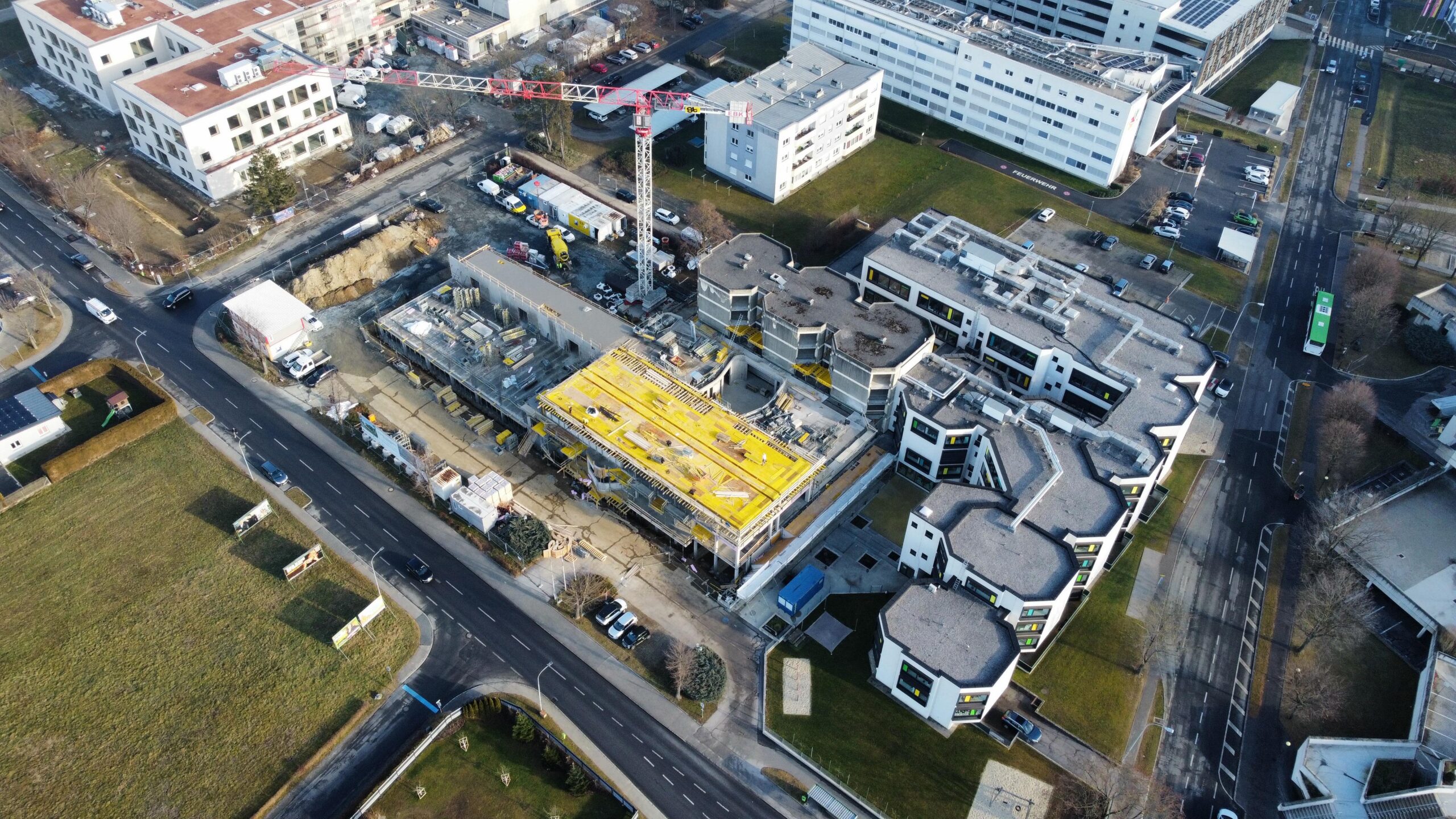
Fotocredits: LIB Landesimmobilien – GmbH

