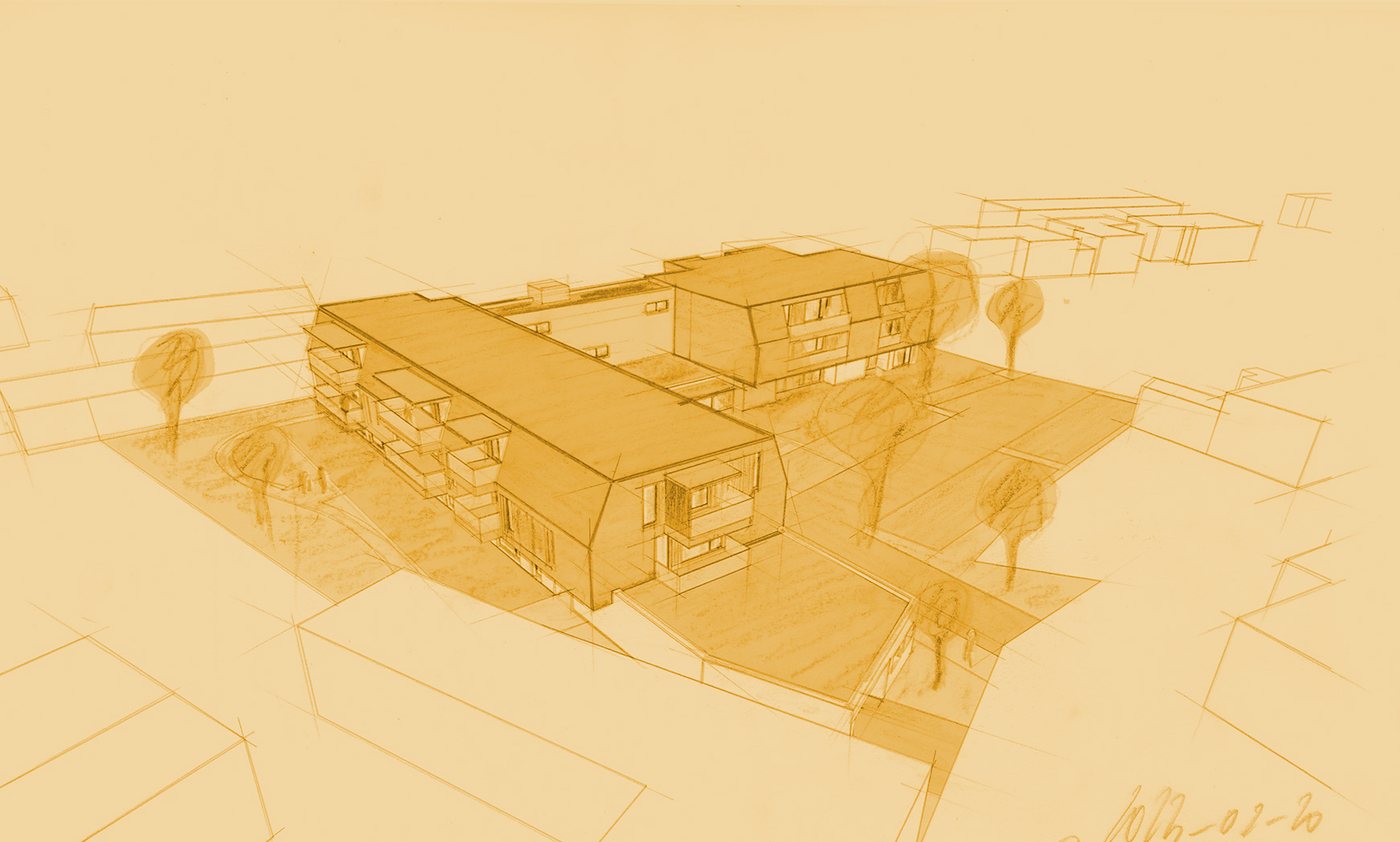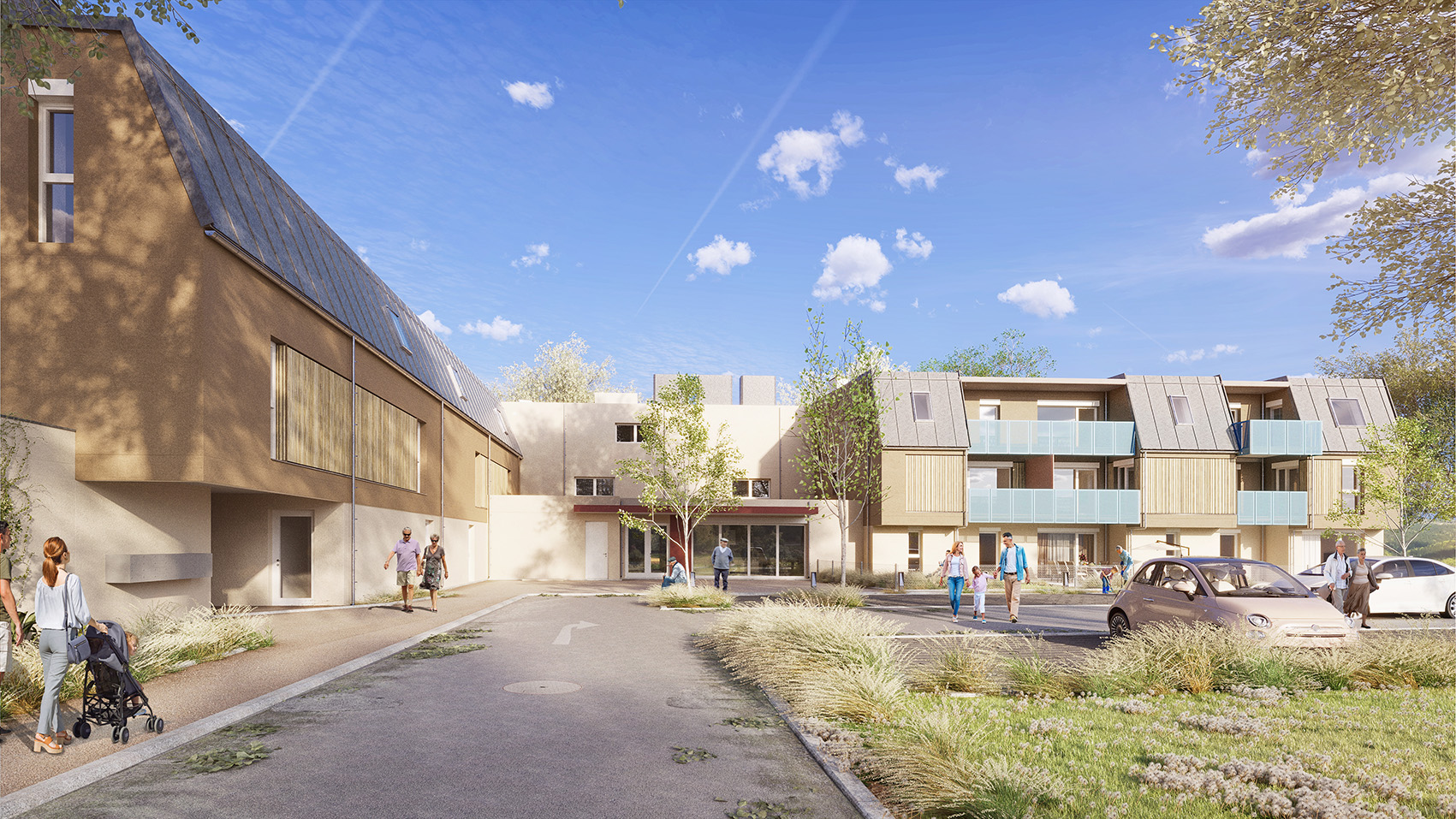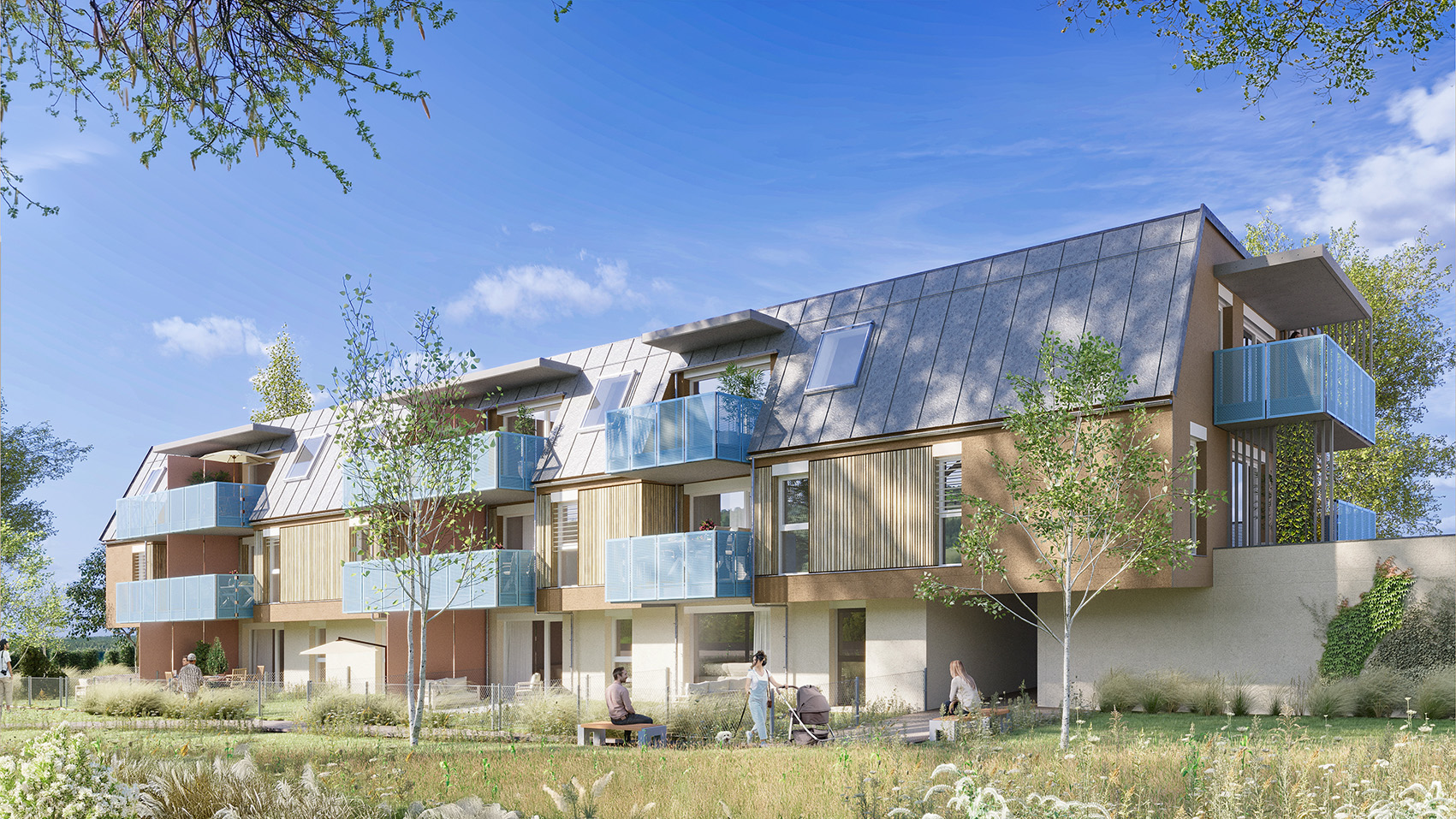
residential complex langenrohr
High-quality living space for different living situations is being built in the centre of Langenrohr.
The residential project consists of two 3-storey structures (2 full storeys + converted attic storey) and a central connecting section with access and communal areas on the ground floor.
The 29 subsidised flats offer a high level of living comfort. The living areas are between 55 and 87 m2 and offer 2- or 3-room floor plans. All flats have a balcony or terrace with a private garden.
Completion and occupation of the flats is planned for spring 2026.


Location: Langenrohr, Lower Austria
Year of construction: Under construction
Client: Alpenland
Usable floor space: 1814 m2
Planning team: Helga Heinl, Jürgen Schweighofer
Renderings: Hannes Zita