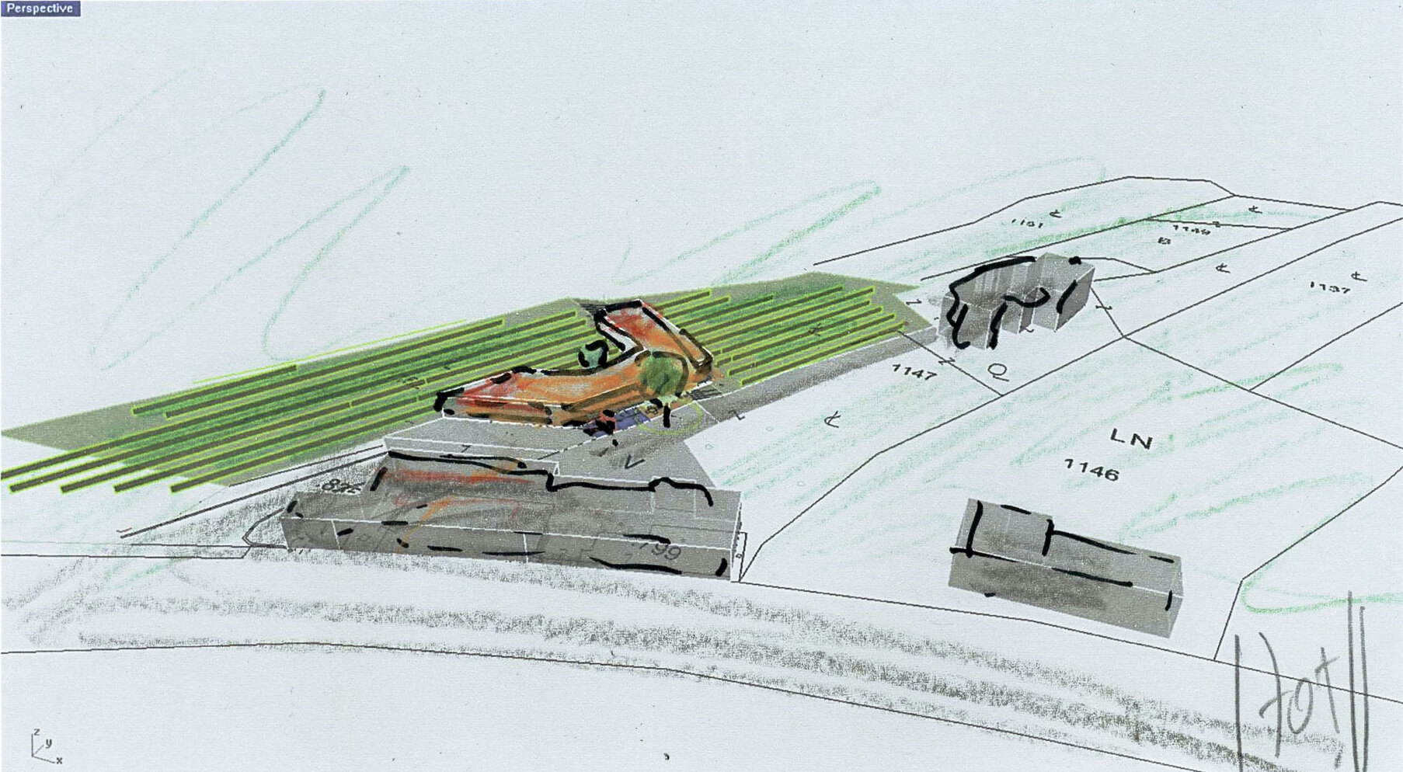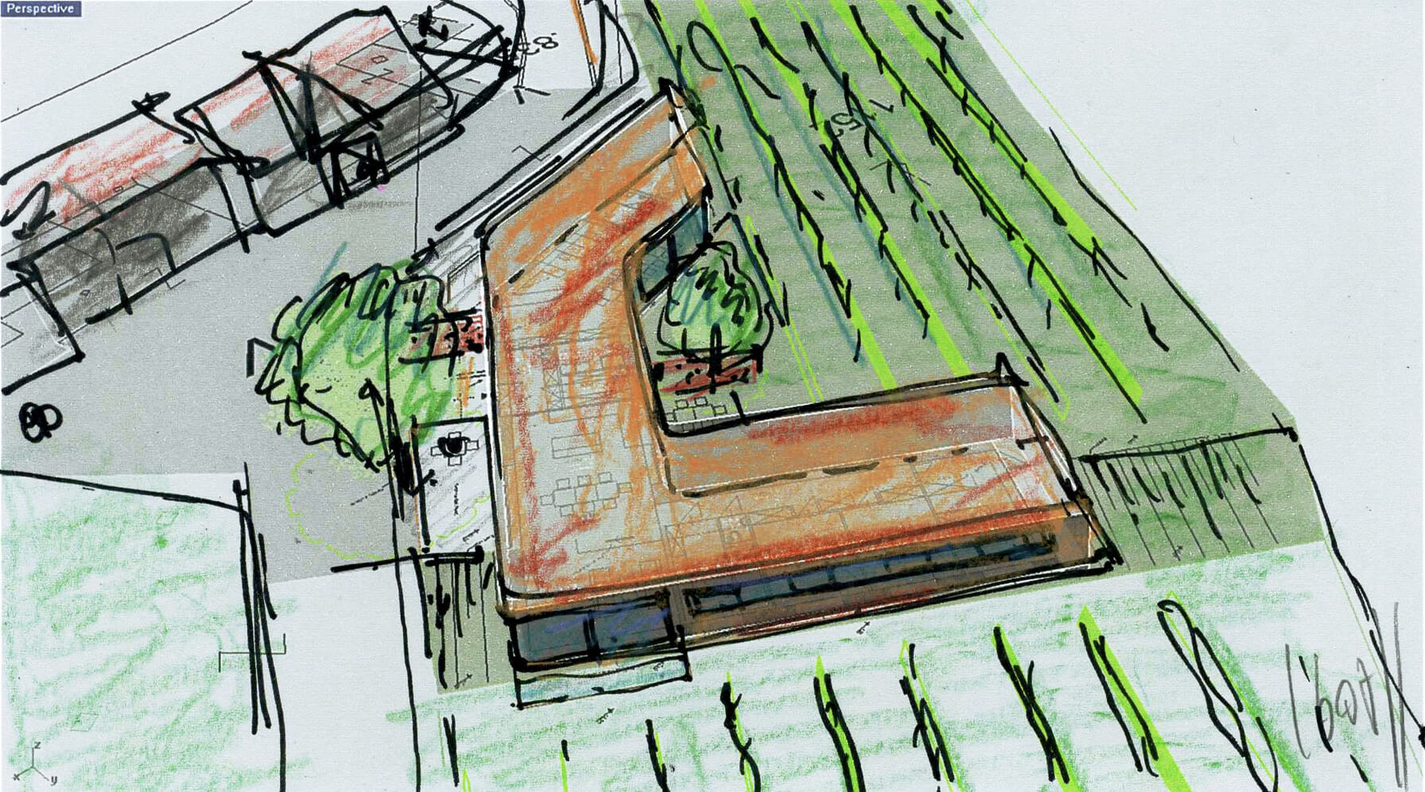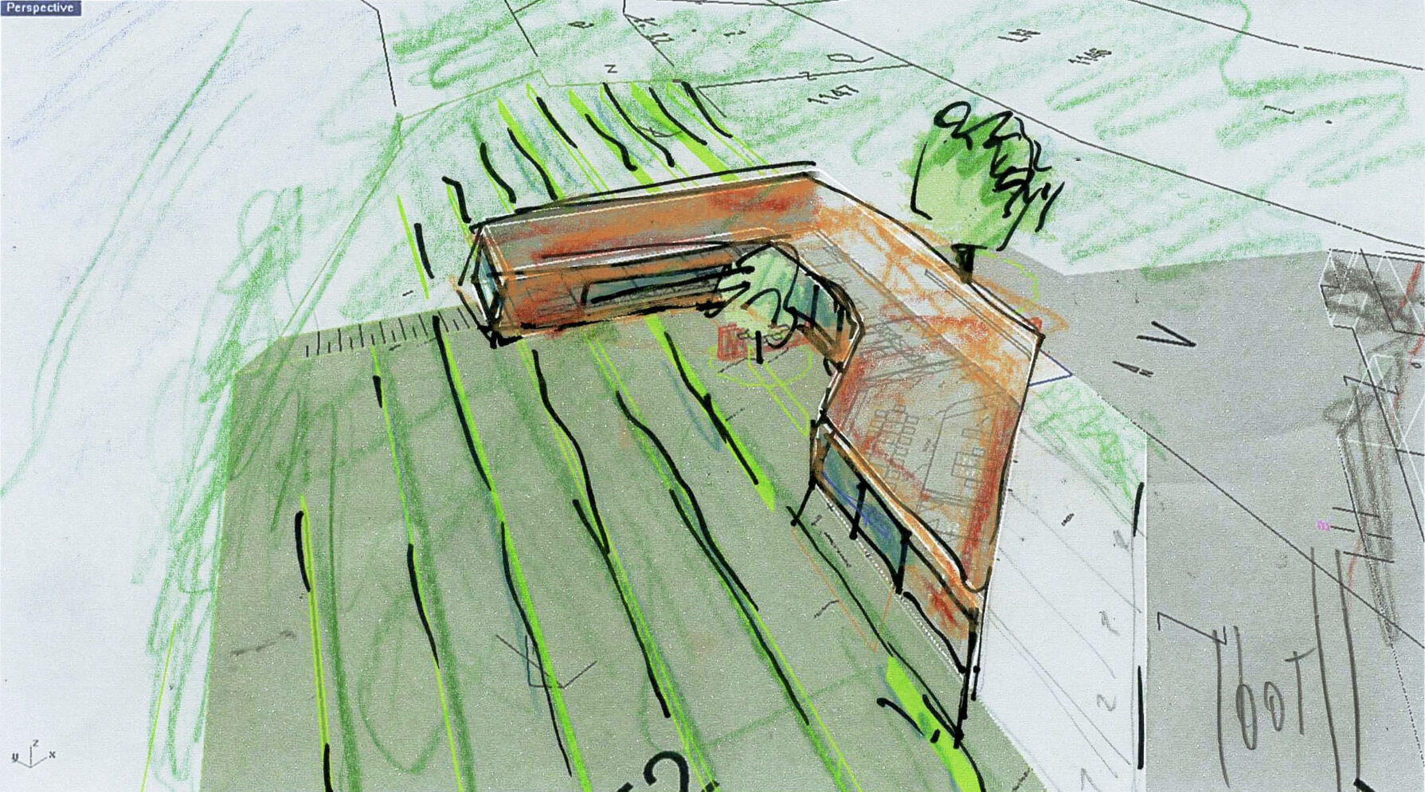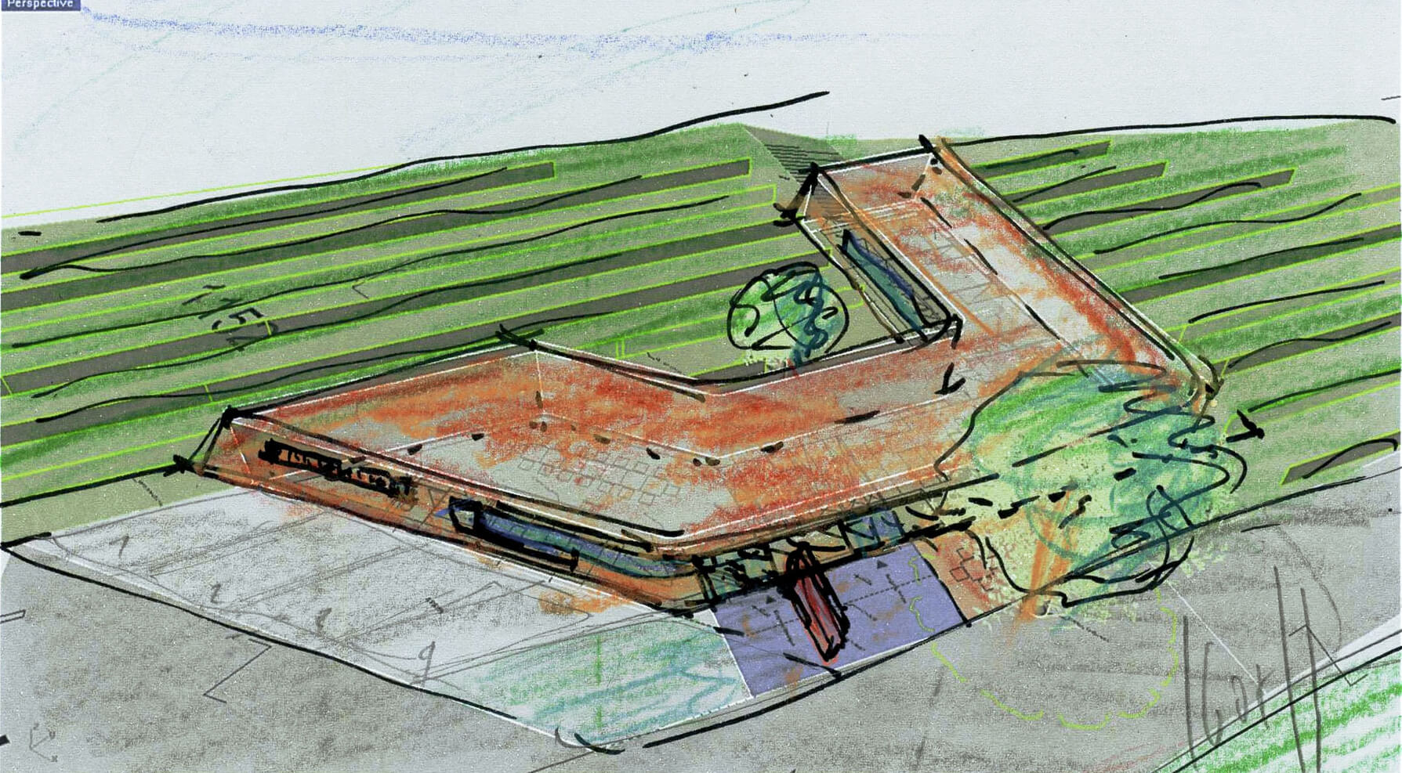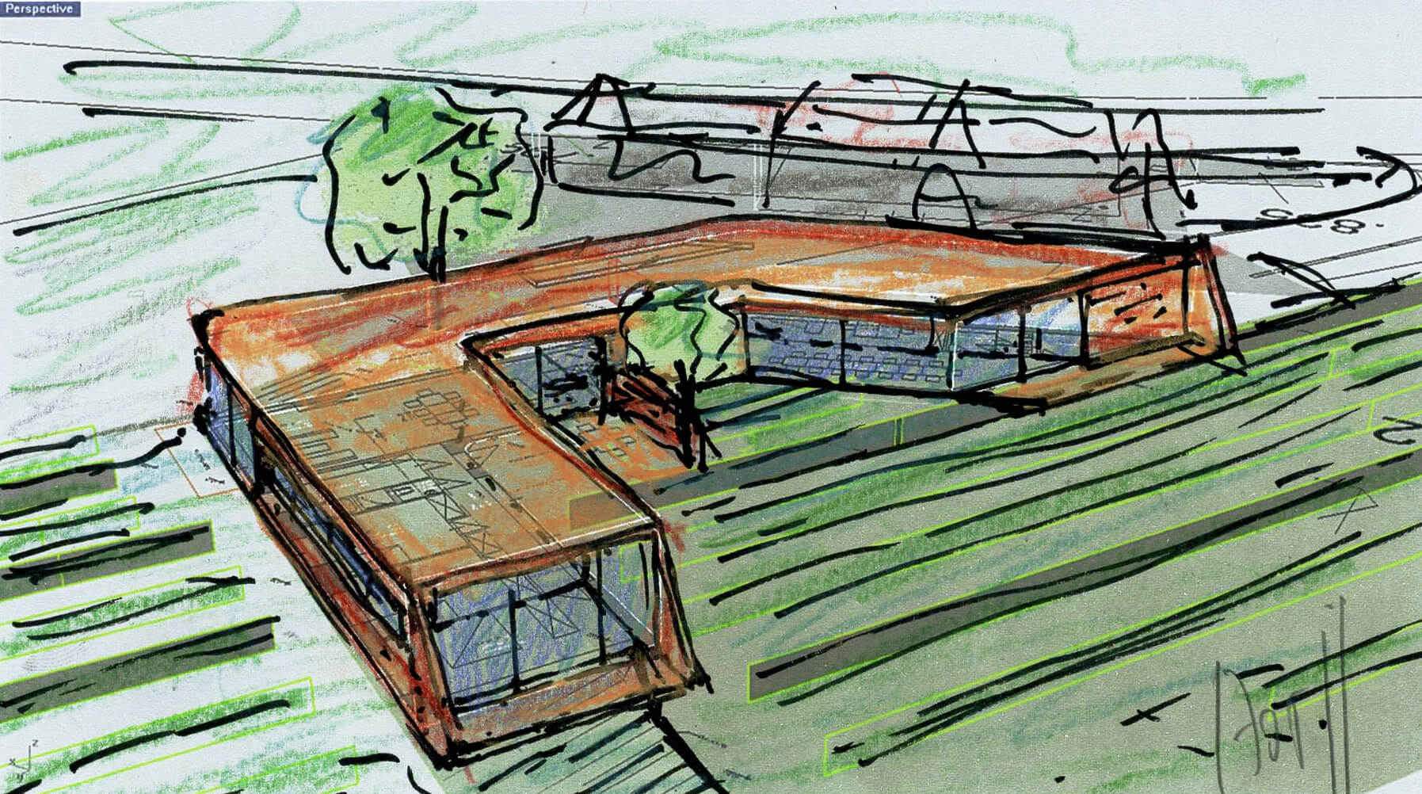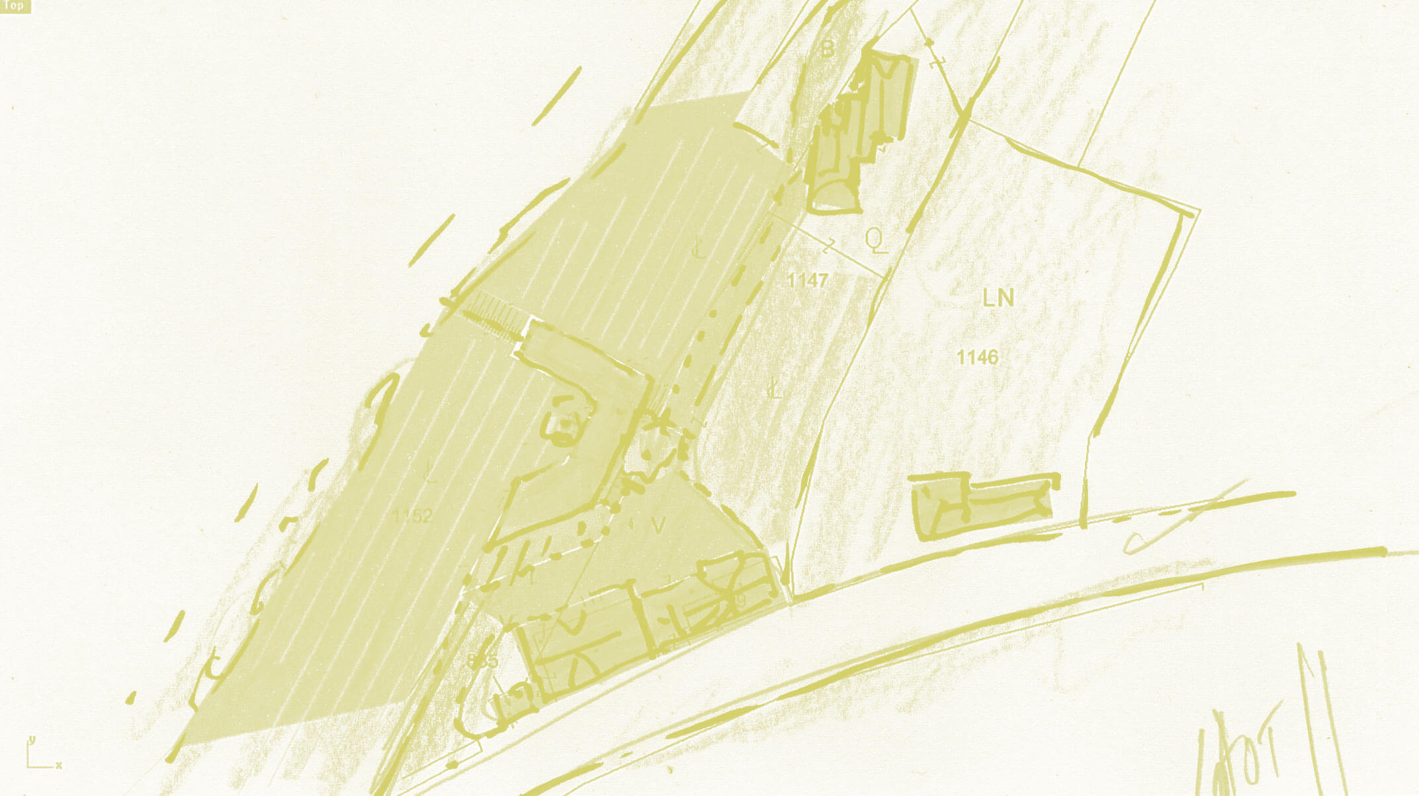
eitzinger home and winery
This design brings together tasting area, office space, and home all under one roof. Designed as a detached extension, the new one-story winery building enters into a rapport with the placement and form of the existing buildings. The structure wraps around a uniquely adapted courtyard, its U-shape opening across the surrounding vineyards of the Kamptal valley. On the one hand, it was necessary to unify public and private areas under one roof while visually and physically dividing the two basic area types from one another. On the other hand, it was important to incorporate the picturesque landscape as an important factor of the increased living comfort. Generous glazing invites one to linger and savor the view of the winery’s own vineyards, as does the adjacent terrace, placed to follow the path of the sun. The private residence located in the rear section of the building has its own entrance. Living area, kitchen and dining area are combined in a single, large main room extended with terraces on either side. The sleeping areas are all situated in the projecting building section. Hovering over the sloping terrain, the rooms evoke the feeling of floating above the vineyard landscape.
Location: Langenlois (Lower Austria)
Year: Draft 2011
Client: Winzerhof Eitzinger GmbH
Use Area: ca. 220 m²
Design: Lukas Göbl
