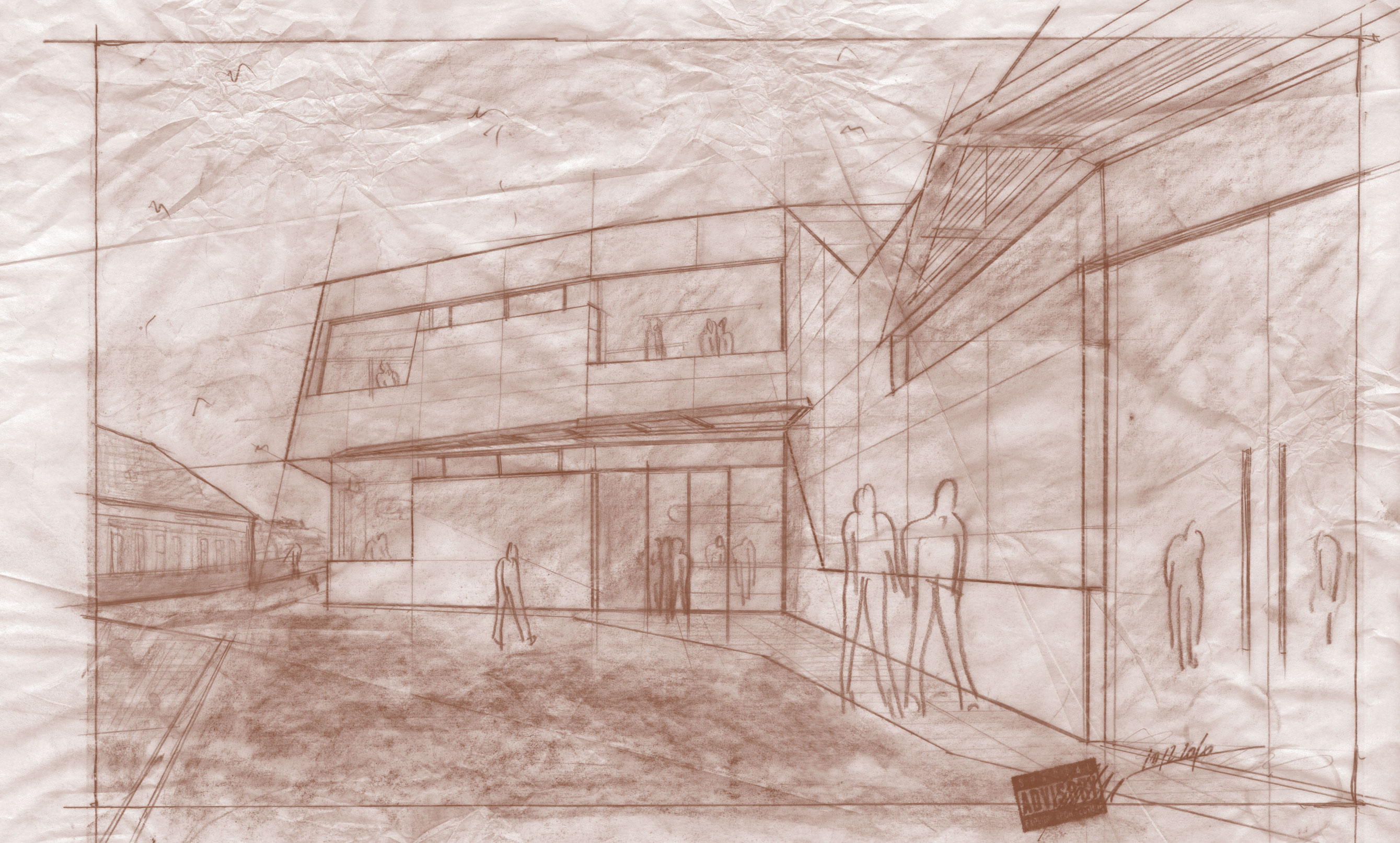
dockner wine center
Set in the idyllic Krems valley landscape, the contemporary architecture of the Dockner Winery store and tasting center makes a very impressive statement. Nestled perfectly into the immediate surrounding topography, the wine center’s contemporary design is an interpretation of the various geometries typical to the surrounding village. The building draws its overall shape from the contours of the land. The focus of attention here is wine making, with an emphasis on presentation and marketing. The areas for wine tasting, sales, and presentation are located on the ground floor. The central wine bar is immediately noticed upon entering, flanked by display cases filled with the latest winery specials. A printed glass room divider separates the integrated office from the tasting area, yet still allows for transparency from all vantage points. The bottles of wine stored directly in the showroom give it the charismatic atmosphere of a wine cellar. A large display window on the back wall provides a view of the new distillery, and the same rear wall leads to a passage into the “underworld” of the great wine cellar labyrinth. The upstairs rooms are available for different events and festivities. A floor-to-ceiling glass structure with an integrated sliding door offers a beautiful panorama of the Göttweig Benedictine monastery and the surrounding wine country. A garden is accessible from the multi-purpose room and can be used seasonally as an extension of the interior. The color scheme restates the nature of the winery: birch veneer in Bordeaux red, hand-planed bog oak floor, moss-colored leather, and anthracite lighting elements indoors and out.
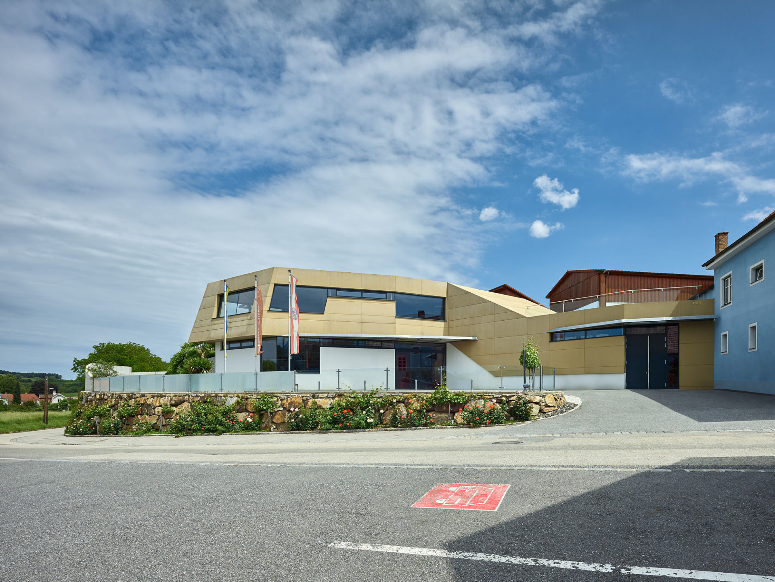
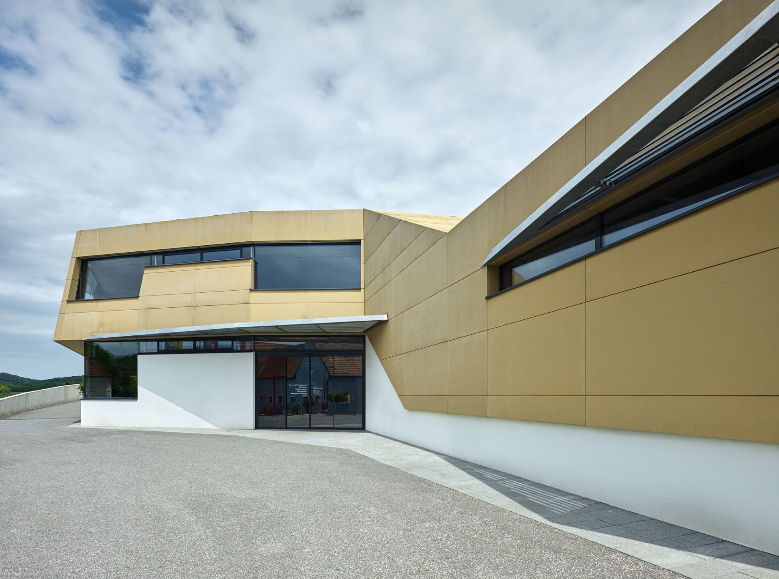
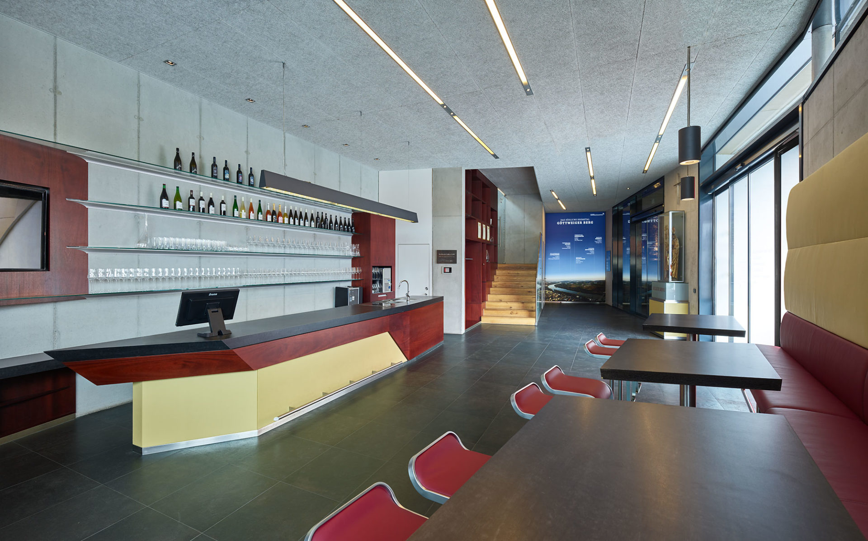
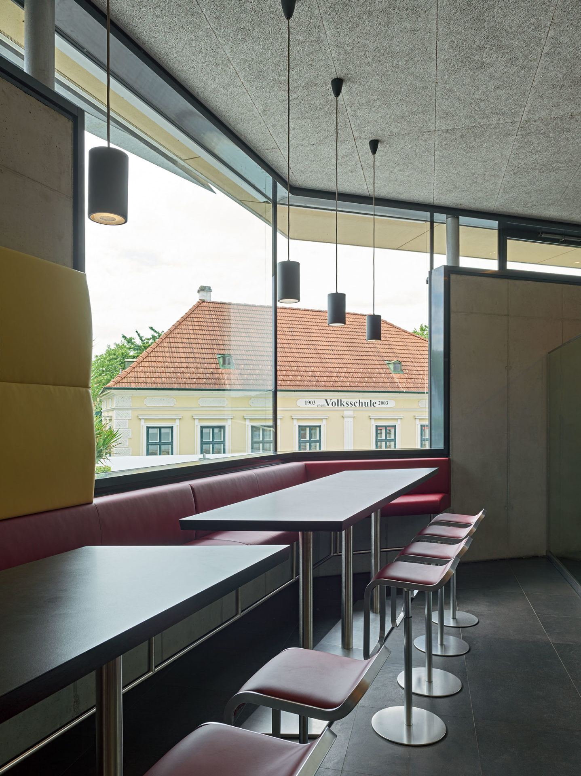
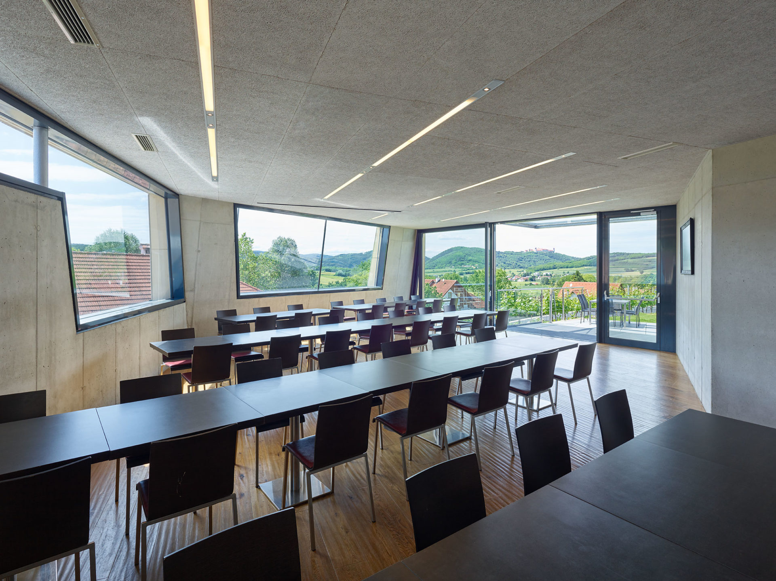
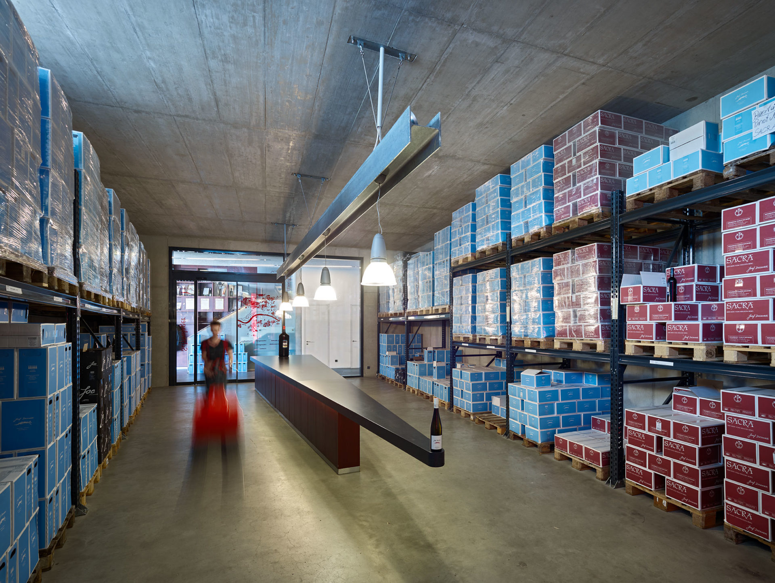
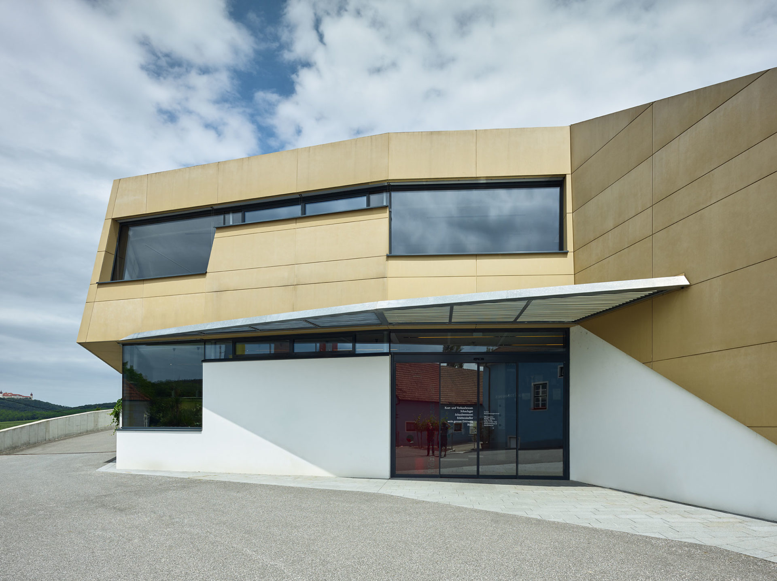
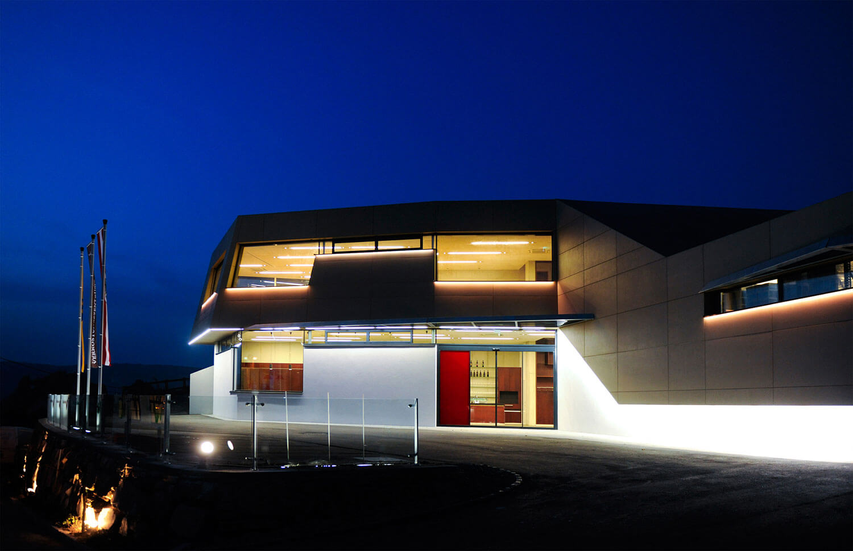
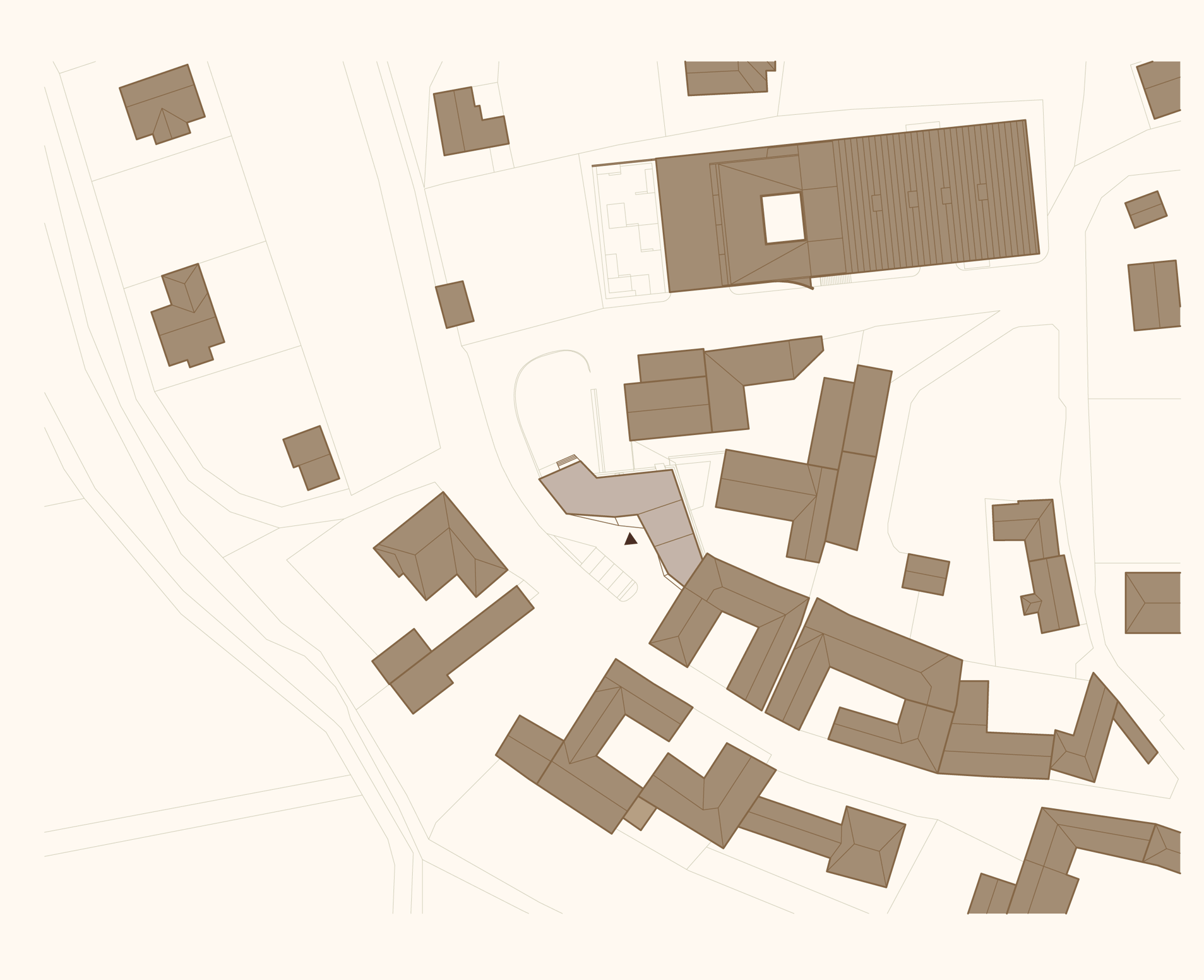
Site Plan
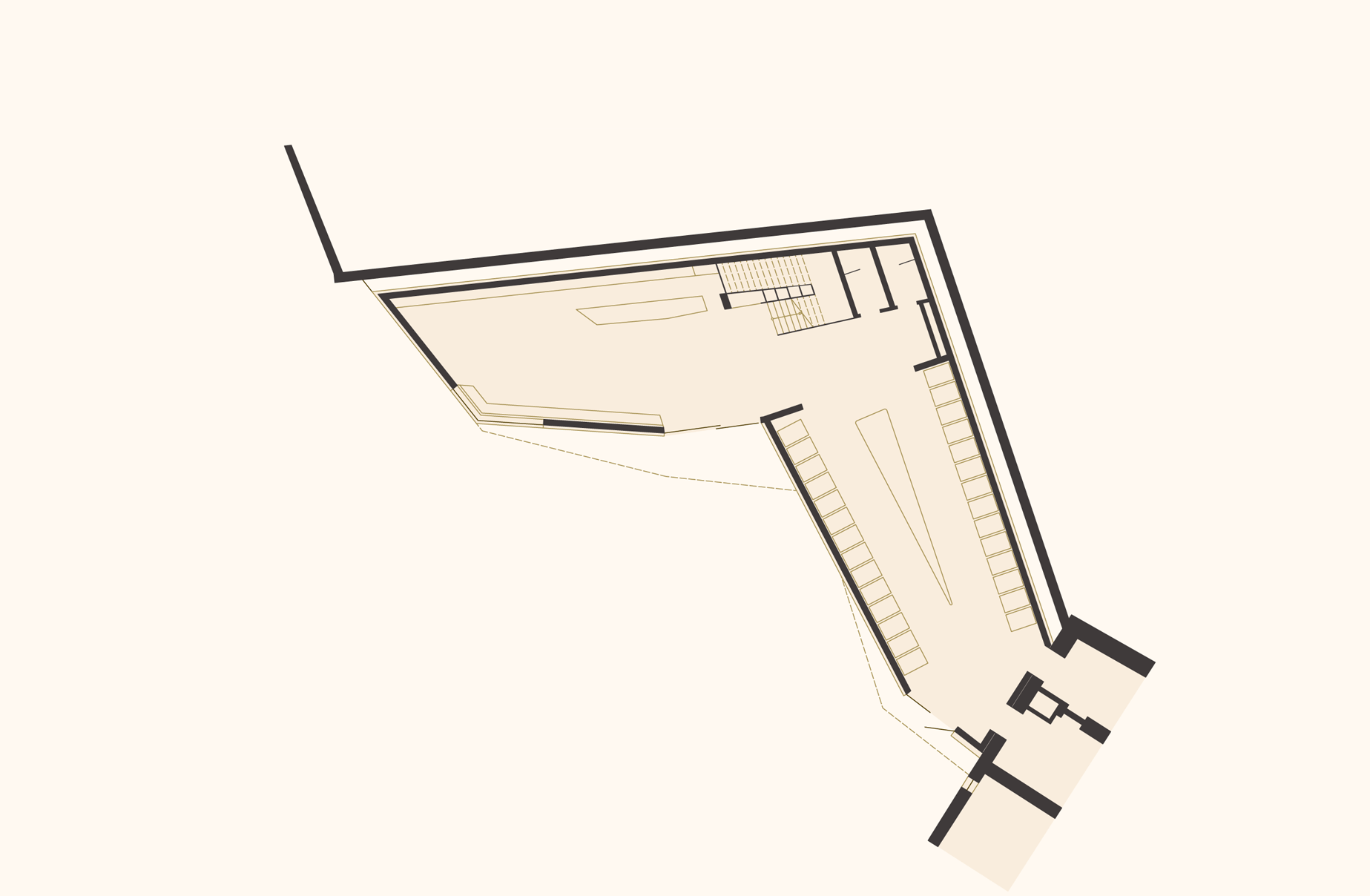
Floor Plan Ground Floor
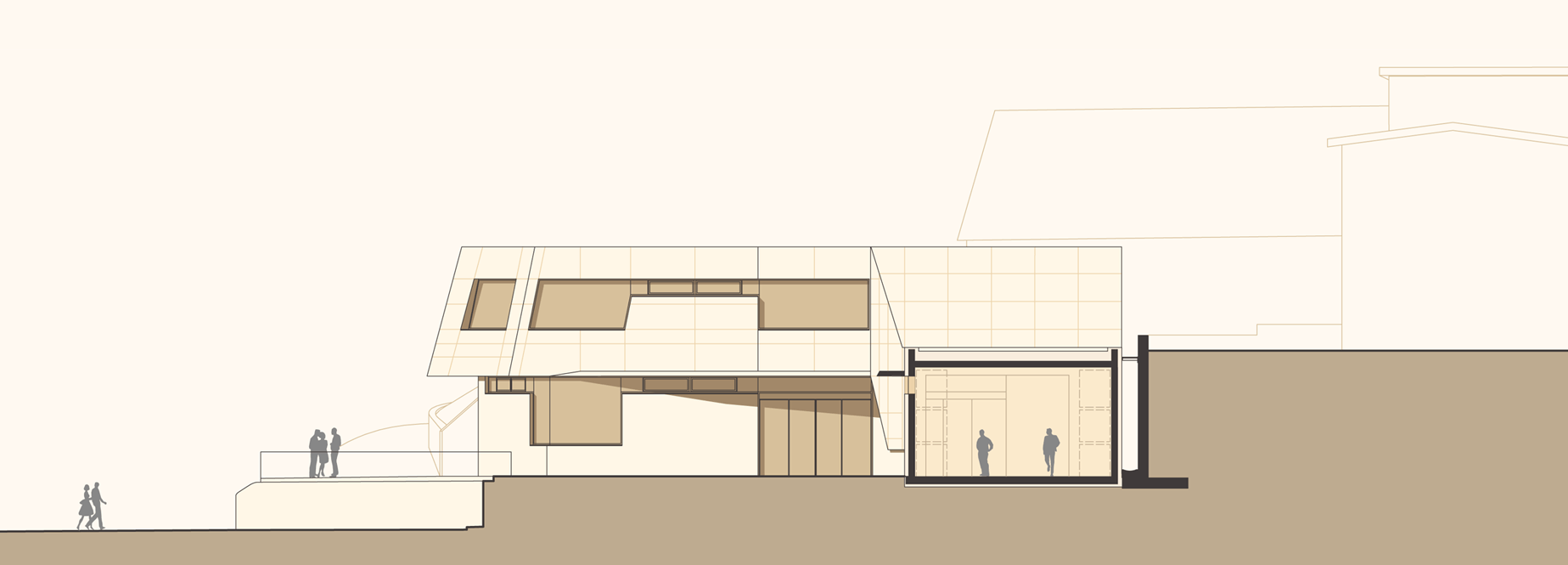
Sectional View

Sectional View
Location: Ortsstraße 30, 3508 Höbenbach (Lower Austria)
Year: 2011
Client: Winzerhof Familie Dockner GmbH
Use Area: 500 m²
Team: Lukas Göbl, Fritz Göbl
Photos: Bruno Klomfar, Robert Herbst (night)