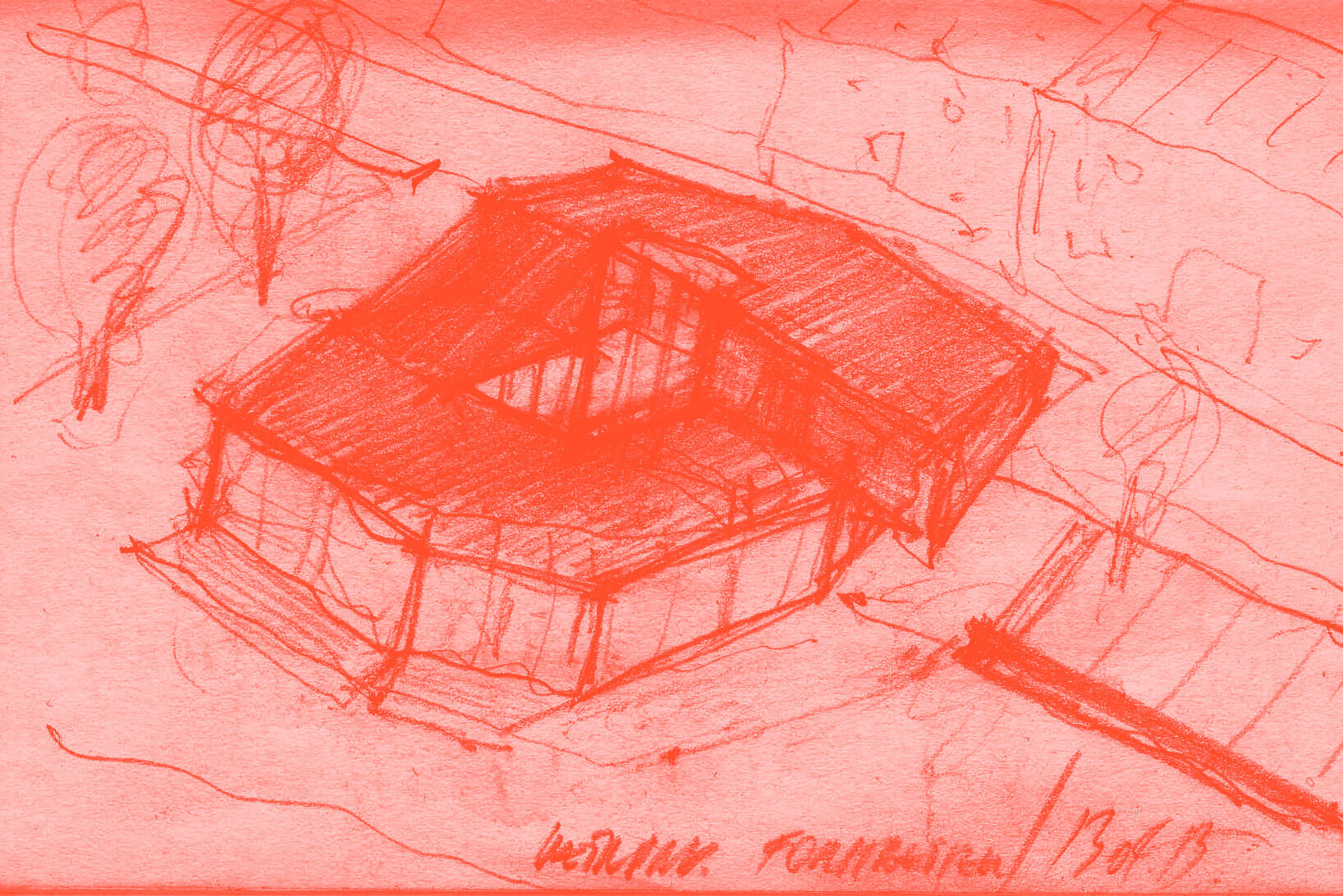
forstreiter wine pavilion
This design reinterprets the “classic” pavilion shape of an octagon: Consideration of crucial environmental parameters, adjustment to the peculiarities of the lot, functional aspects, and the insertion of an atrium all come to together to deform the octagon and allow a spatially and functionally optimal structure to emerge. The ground floor is divided into an extroverted building section that opens towards the garden and houses the sales and tasting areas, and an introverted section sheltering the office, kitchen, side rooms, and a private entrance. The atrium brings additional light and air in to the sales and tasting areas. A large wine experiencing room looking over Göttweig Abbey is planned for the upper floor. The building is designed as a concrete structure. The façade of the pavilion is of slaked lime plaster.
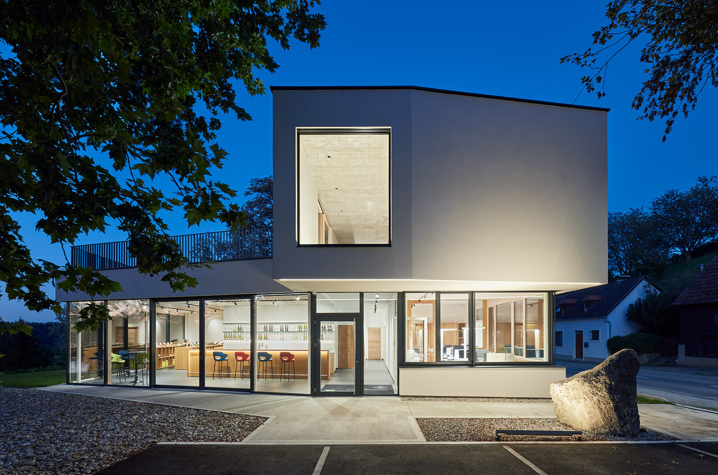
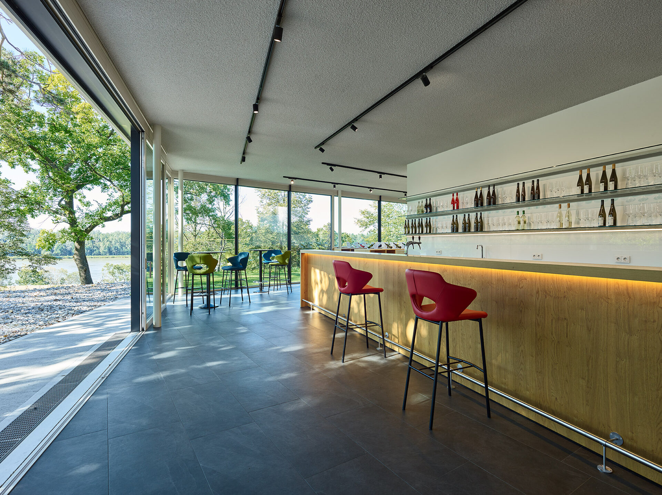
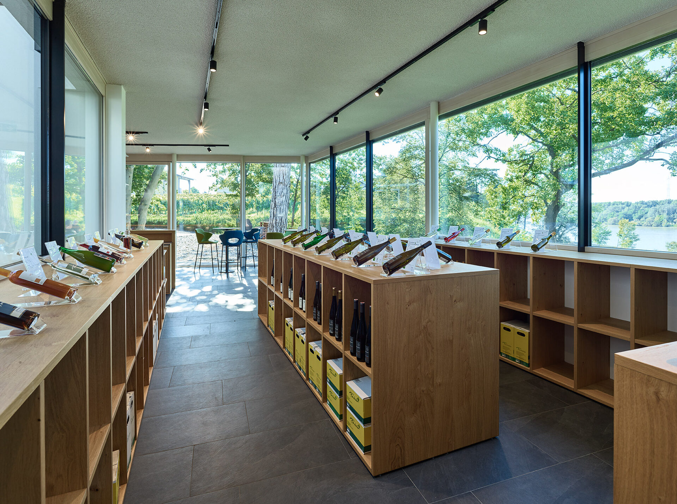
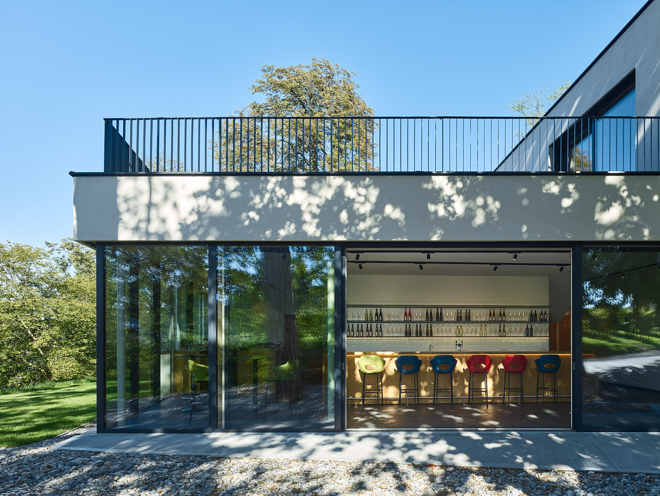
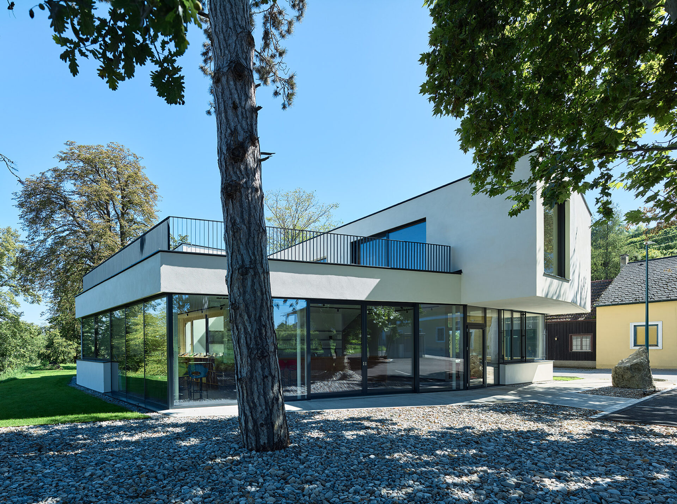
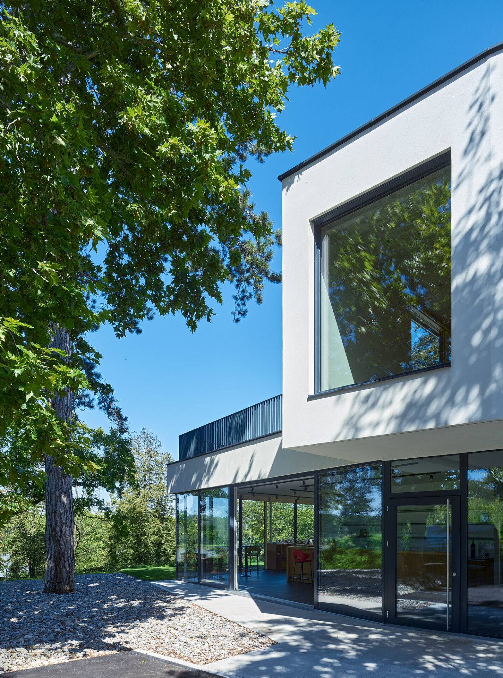
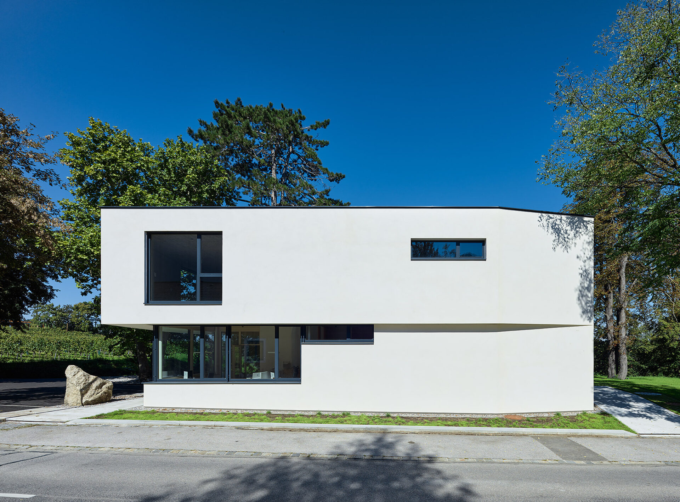
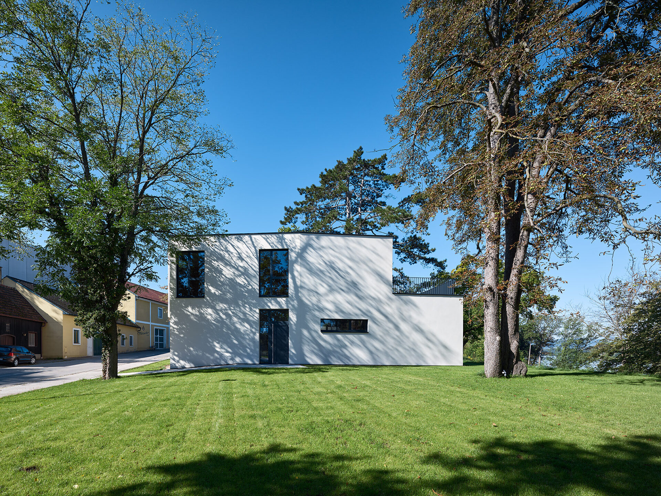
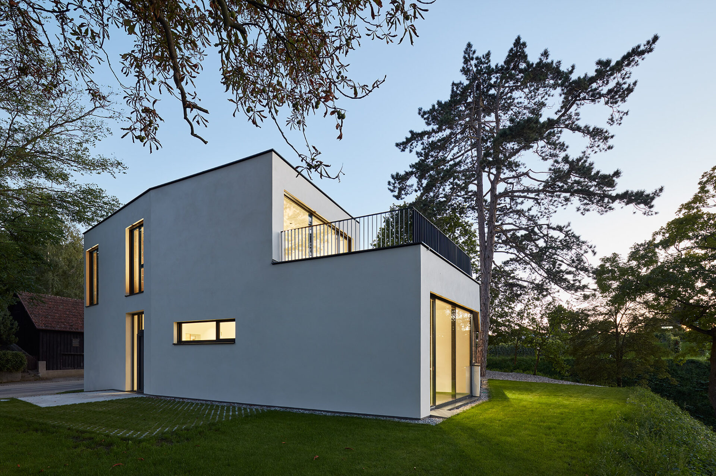
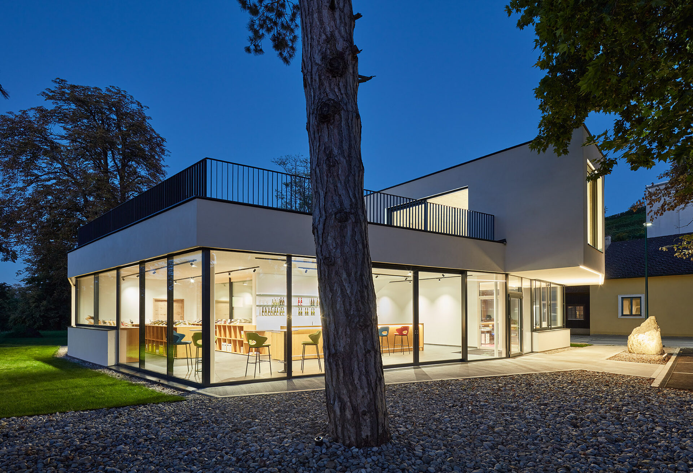
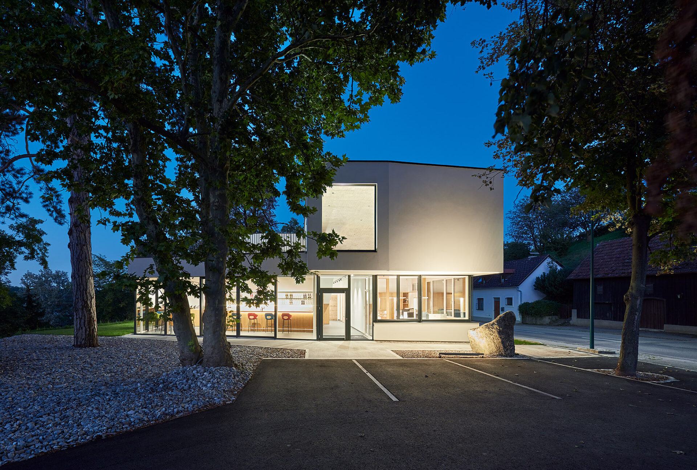
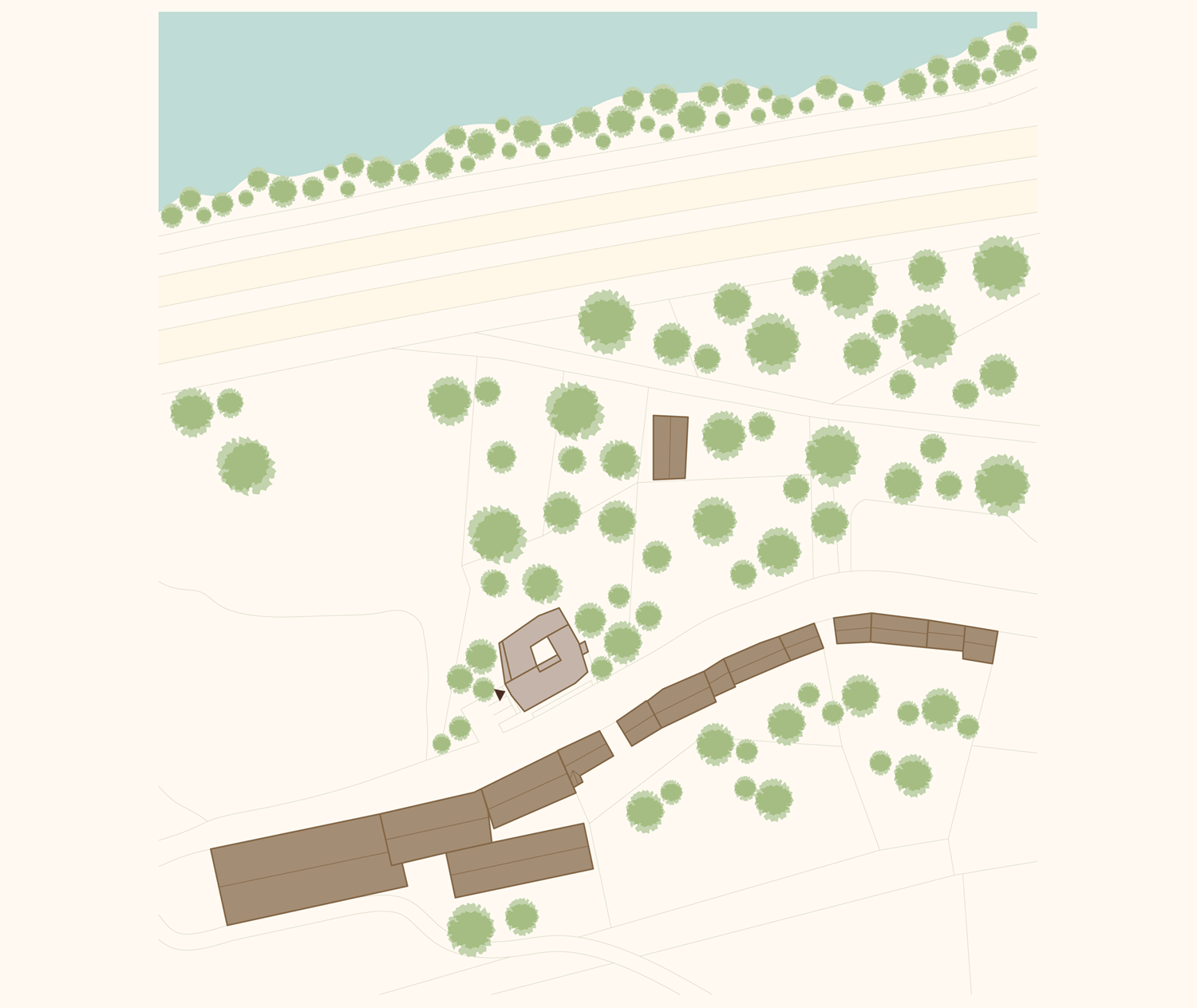
Site Plan
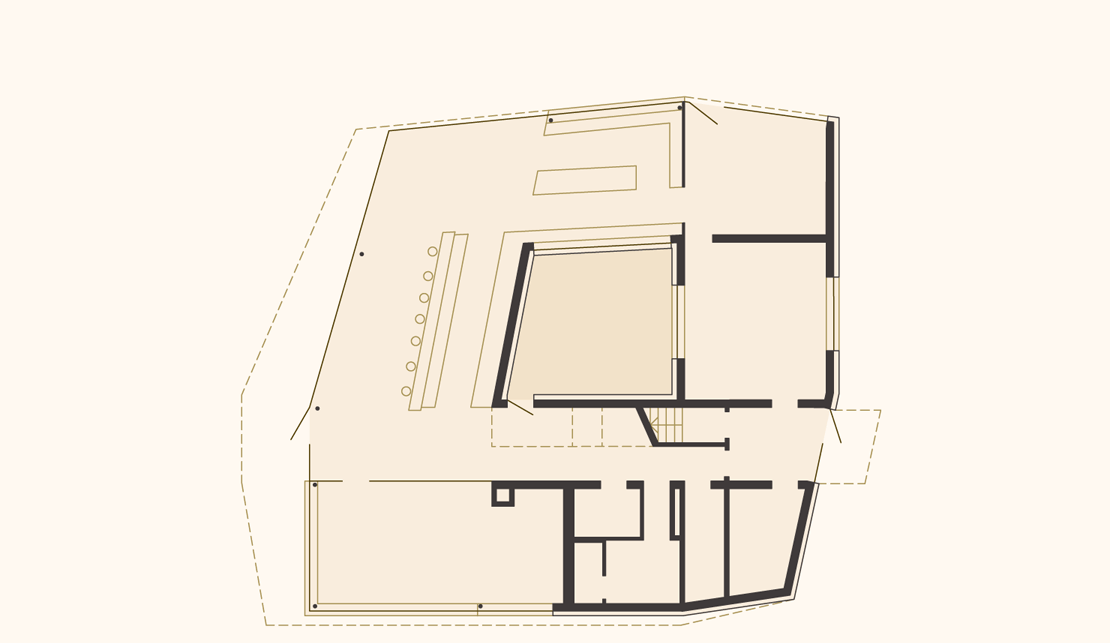
Floor Plan Ground Floor

Section

Elevation
Location: Hollenburg (Lower Austria)
Year: 2020
Use Area: ca. 330m²
Team: Lukas Göbl, Miljan Stojkovic, Oliver Ulrich
Photos: Bruno Klomfar