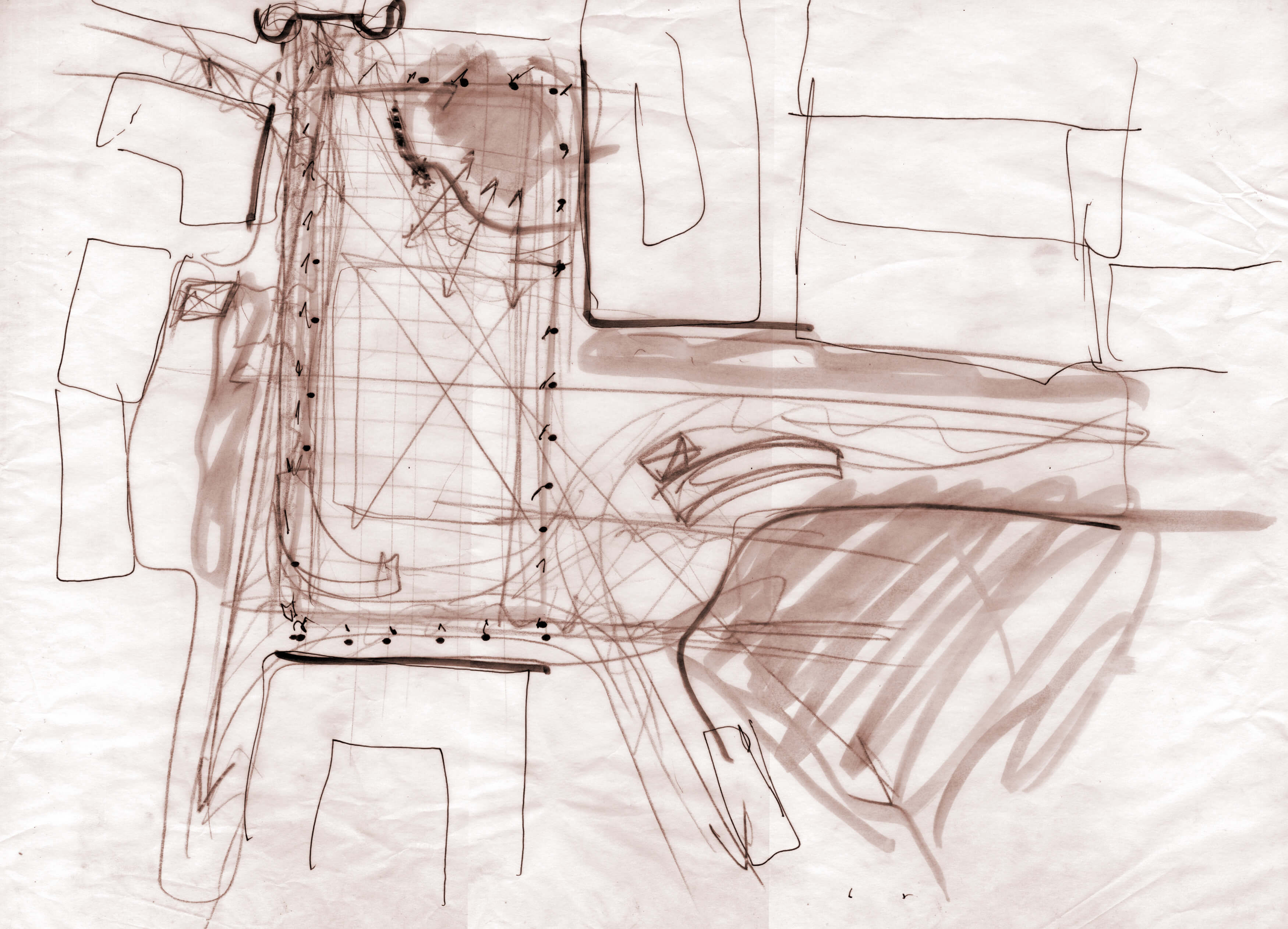
südtirolerplatz krems
The urban Südtirolerplatz square will be greatly enhanced by this functionally open, high-quality space. The idea for the new Südtirolerplatz was developed from the historic piazza principle. The new plaza will provide a contemporary stage for urban life to play out. Following the guiding concept of respectful togetherness, we propose a shared space, a “space of encounter”. This will make the streets and spaces of this important public square more attractive, as well as increasing traffic safety. Clear motor vehicle guidance is ensured by visual and design measures. The shape of a square defines the central area: A large gesture creates order from the once confusing and unclear situation of the site. A variety of events can take place upon the new plaza: Town festivals, markets, concerts, public viewings, and much more. The new plaza area invites people to pass on through or to simply sit; the Steiner Tor gateway is brought back to life by the new design. To attain a unified piazza appearance, we use a special hue of cement stones. This high-quality, homogeneous surface is highlighted by diagonal strips of Wachau marble and Waldviertel granite. The strips of natural stone cross the borders of the center plaza area in places, leading to the surrounding areas. Together with the façades of the buildings flanking the square and the surrounding granite and asphalt surfaces of the streets, a harmonious and complementary effect is attained.
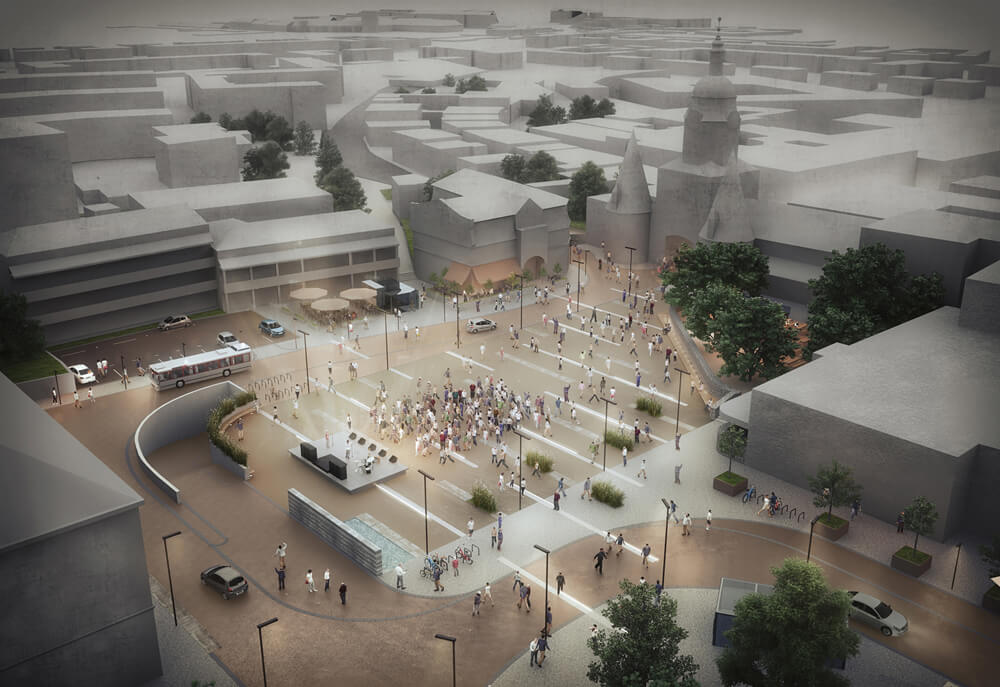
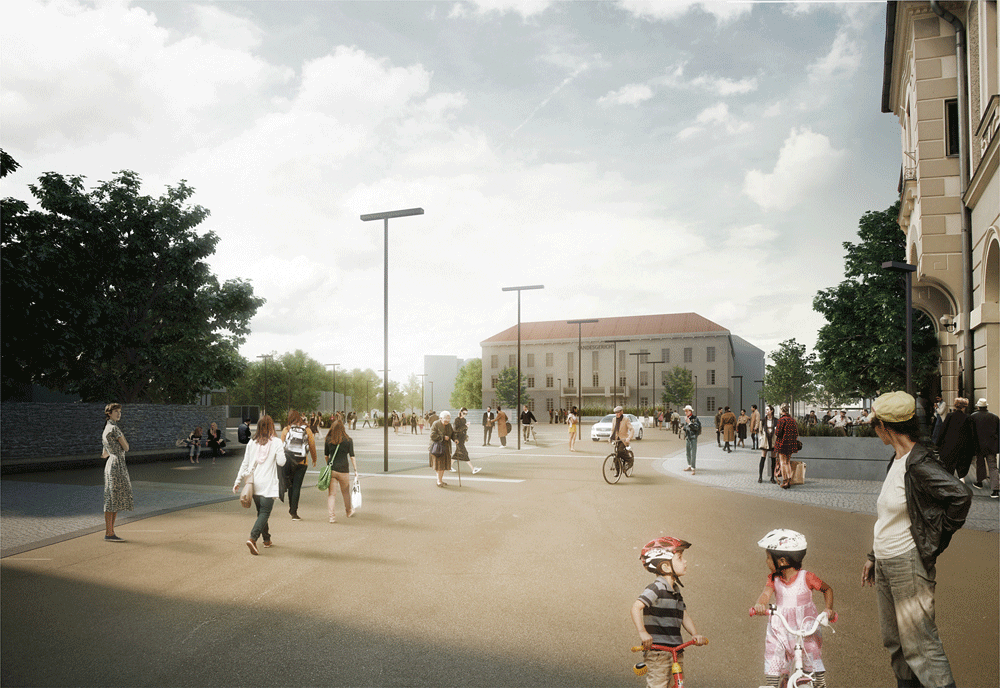
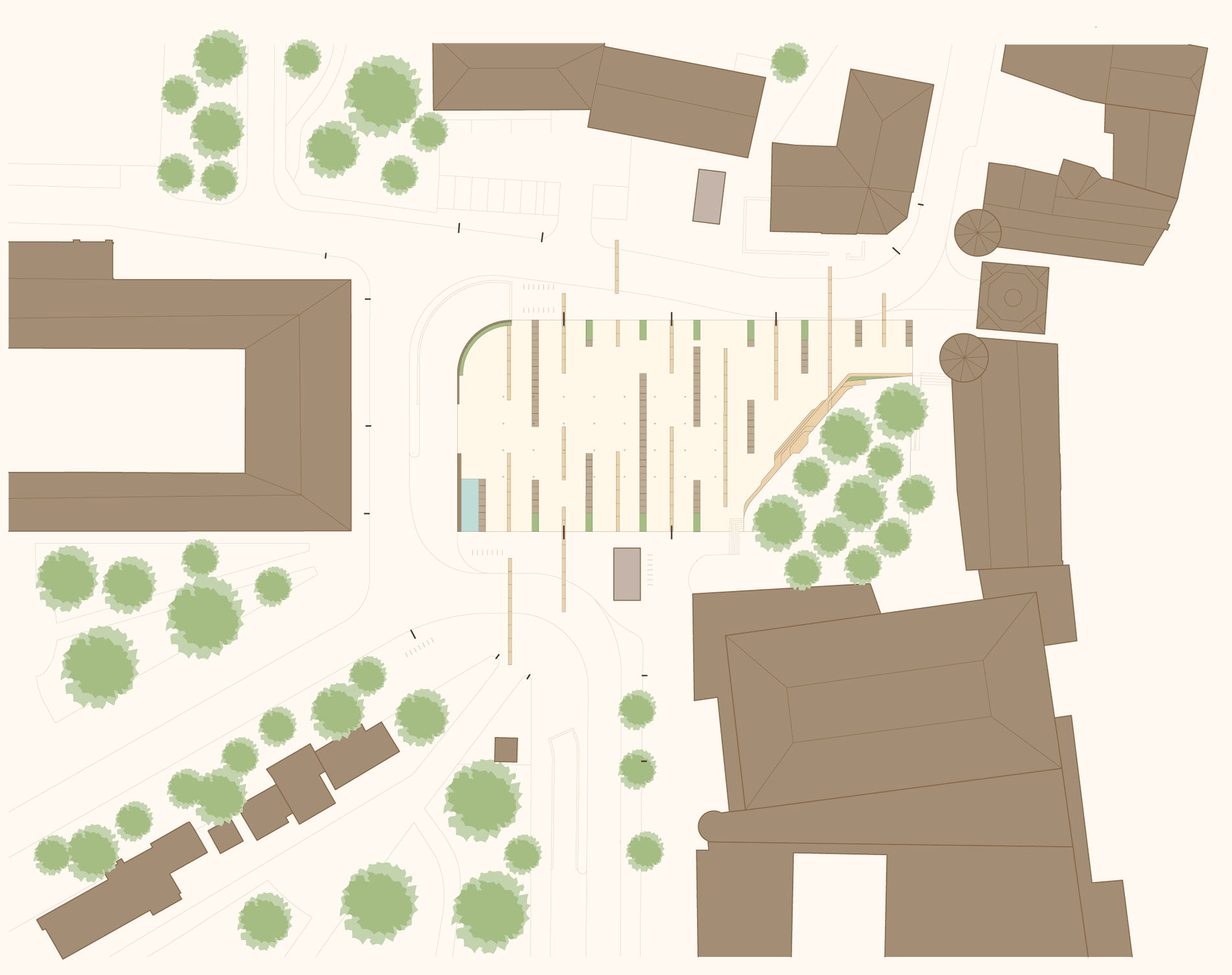
Site Plan
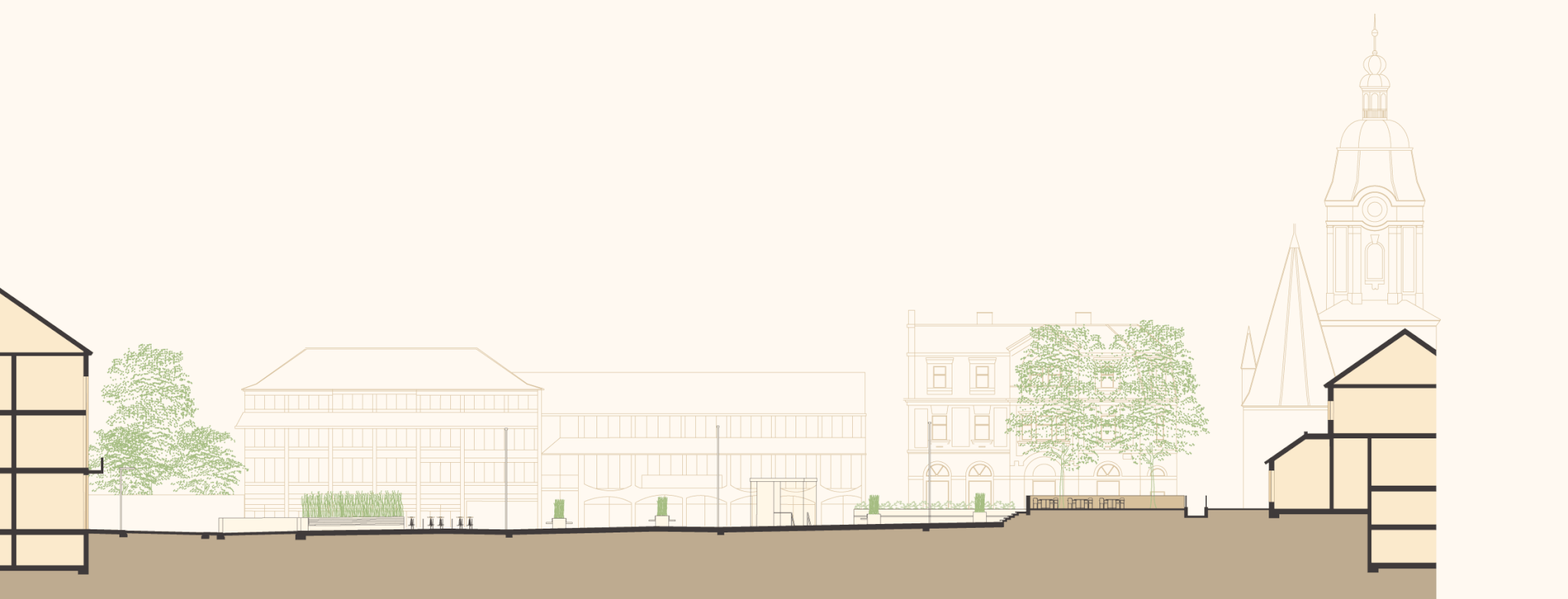
Sectional View
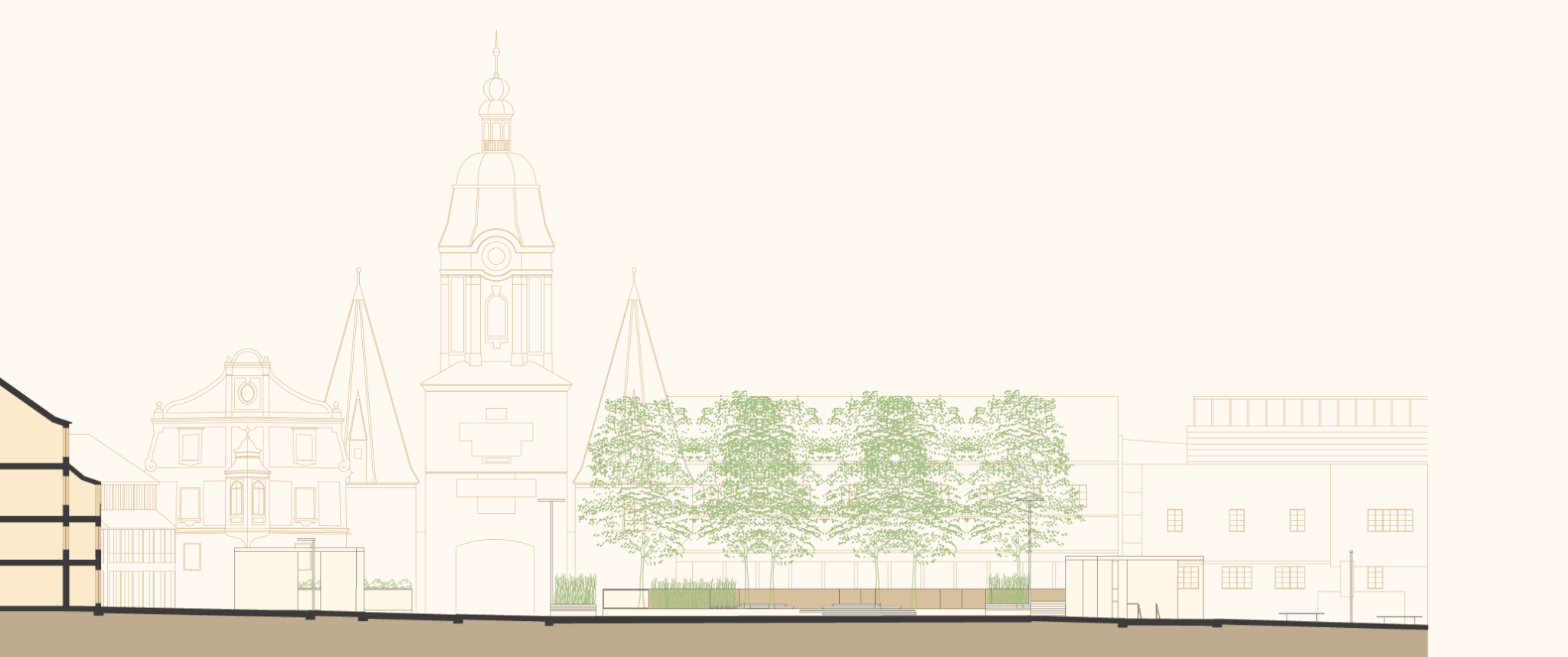
Sectional View
Location: Südtirolerplatz, Krems (Lower Austria)
Year: Terminated by residents
Client: Stadtgemeinde Krems
Use Area: ca. 4.500 m²
Team: Lukas Göbl, Oliver Ulrich, Alexander Enz, Andrés España und Jan Kovatsch
Traffic planning: IGP-Adolf Hasenzagl
Photos: Göbl Architektur