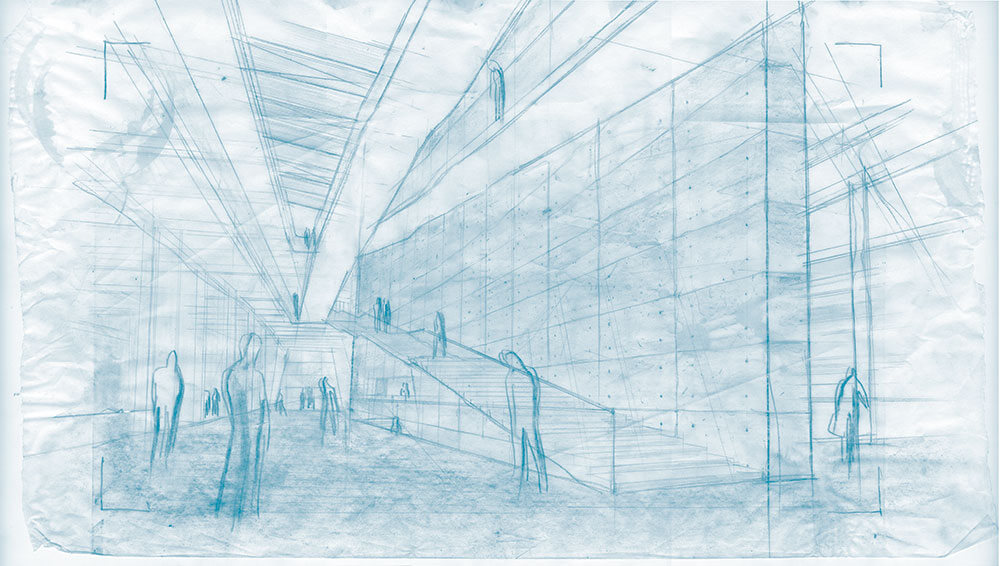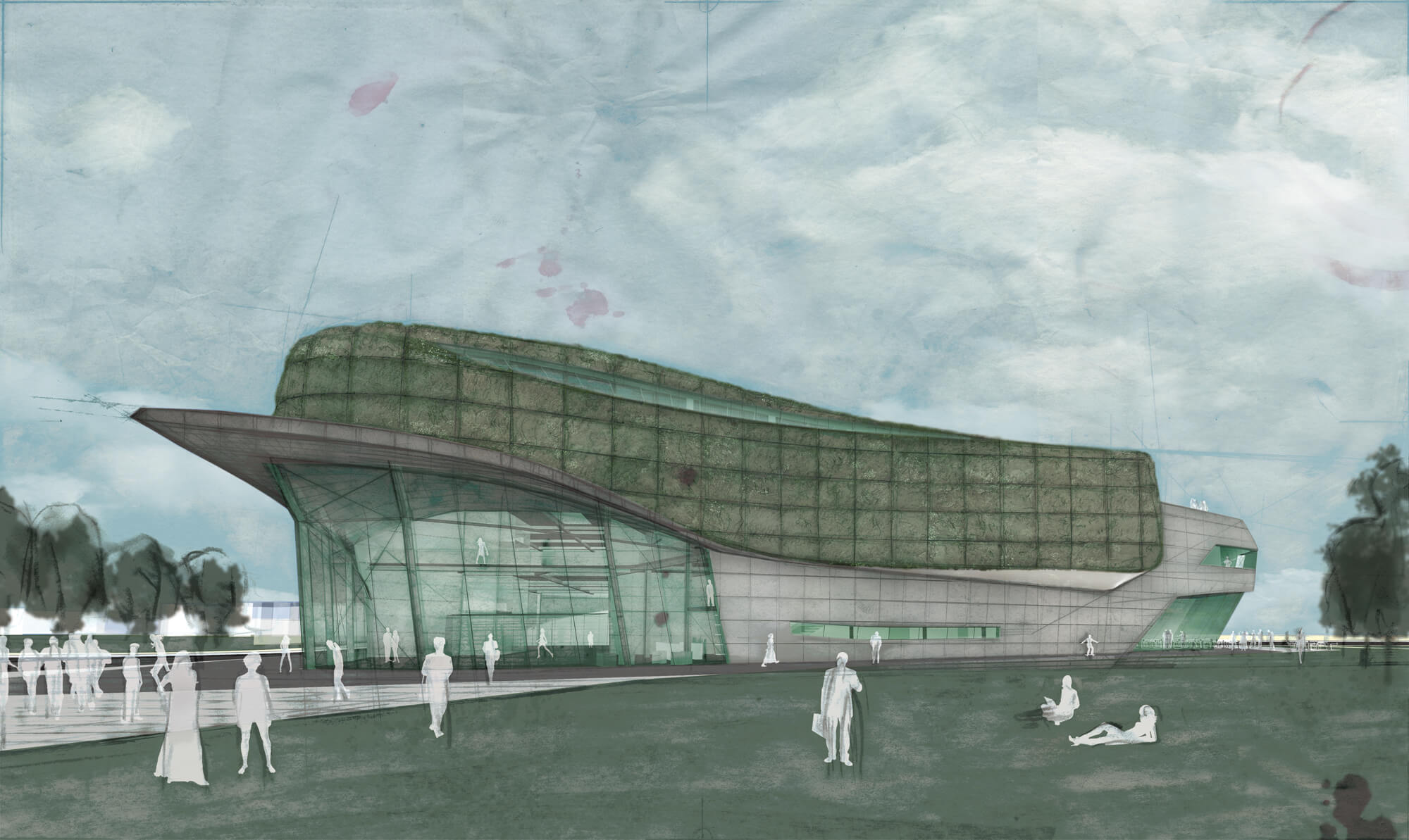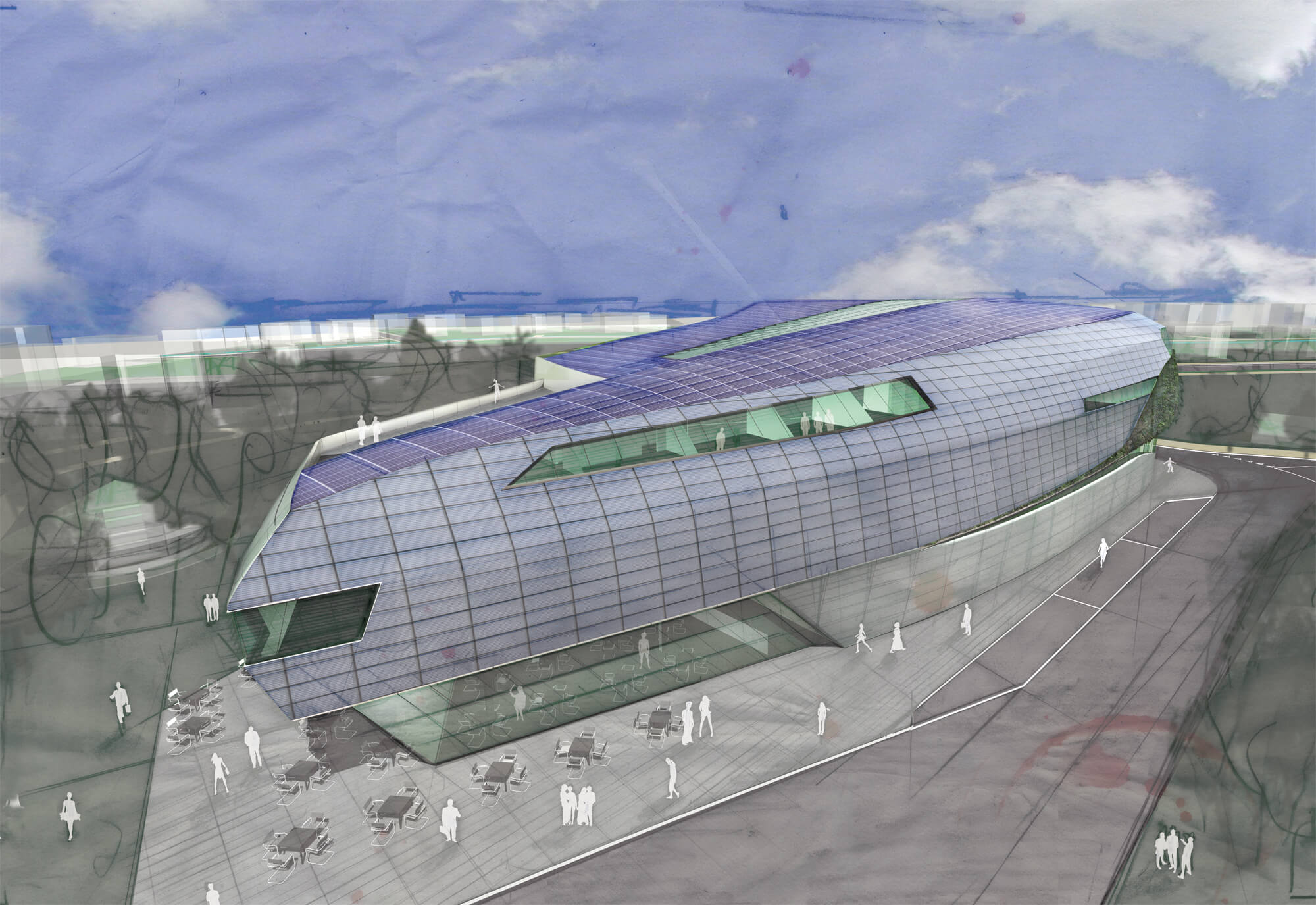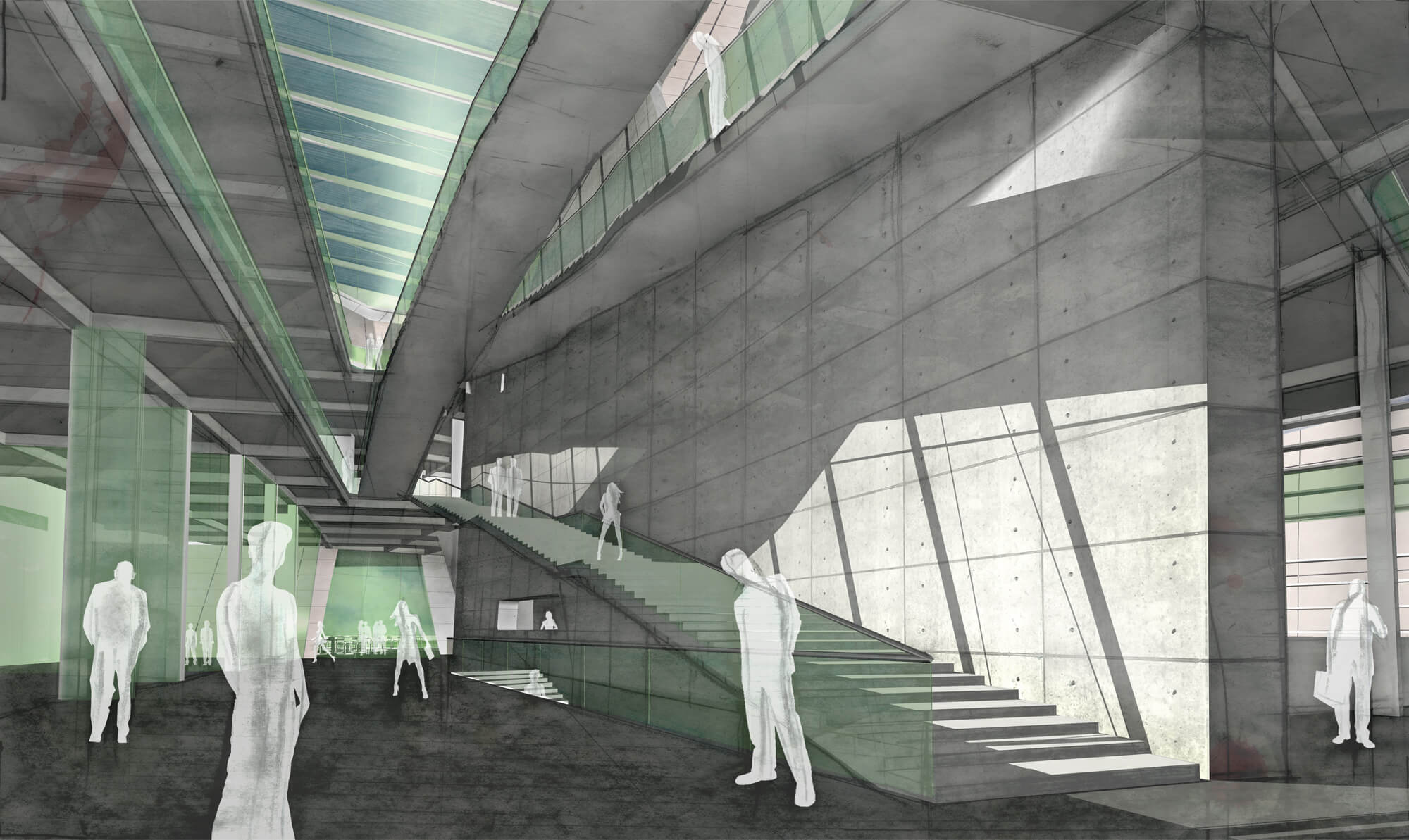
science center wels
Architectural and environmental progress have been confidently united in this new building for the Wels Science Center. The progressive appearance of the new building, designed using passive energy technology, is indicative of its function as a showroom and education center for technological innovations. The area around the Science Center has been envisaged as an urban focal point, forming an attractive core. In order to facilitate navigation for visitors, the center’s interior is equipped with easily comprehended directional guides. An extensive ramp system and a central glass elevator distribute the flow of visitors throughout the facility. Visitors can explore the entire building, culminating with to the highest and final point: a second-floor terrace with a beautiful sweeping panorama of the city. In terms of interior design, the goal was to provide the greatest degree of flexibility for all types of exhibitions. For example, several different rooms on the ground floor may be connected into a single large space to accommodate large events. The intention of the design was to minimize the total surface area of the Science Center in order to maximize energy efficiency. Photovoltaic panels, solar thermal tube collectors, eco-panels, and “green panels” act as an energy supply. This “homemade” energy is stored in a massive concrete wall in the atrium. Aesthetic translucent thermal insulation is combined with double glazing and vacuum insulation to complete this intelligent building envelope.
Location: Messeplatz 1, 4600 Wels (Upper Austria)
Year: Competition 2008
Use Area: 7000m²
Team: Lukas Göbl, Oliver Ulrich


