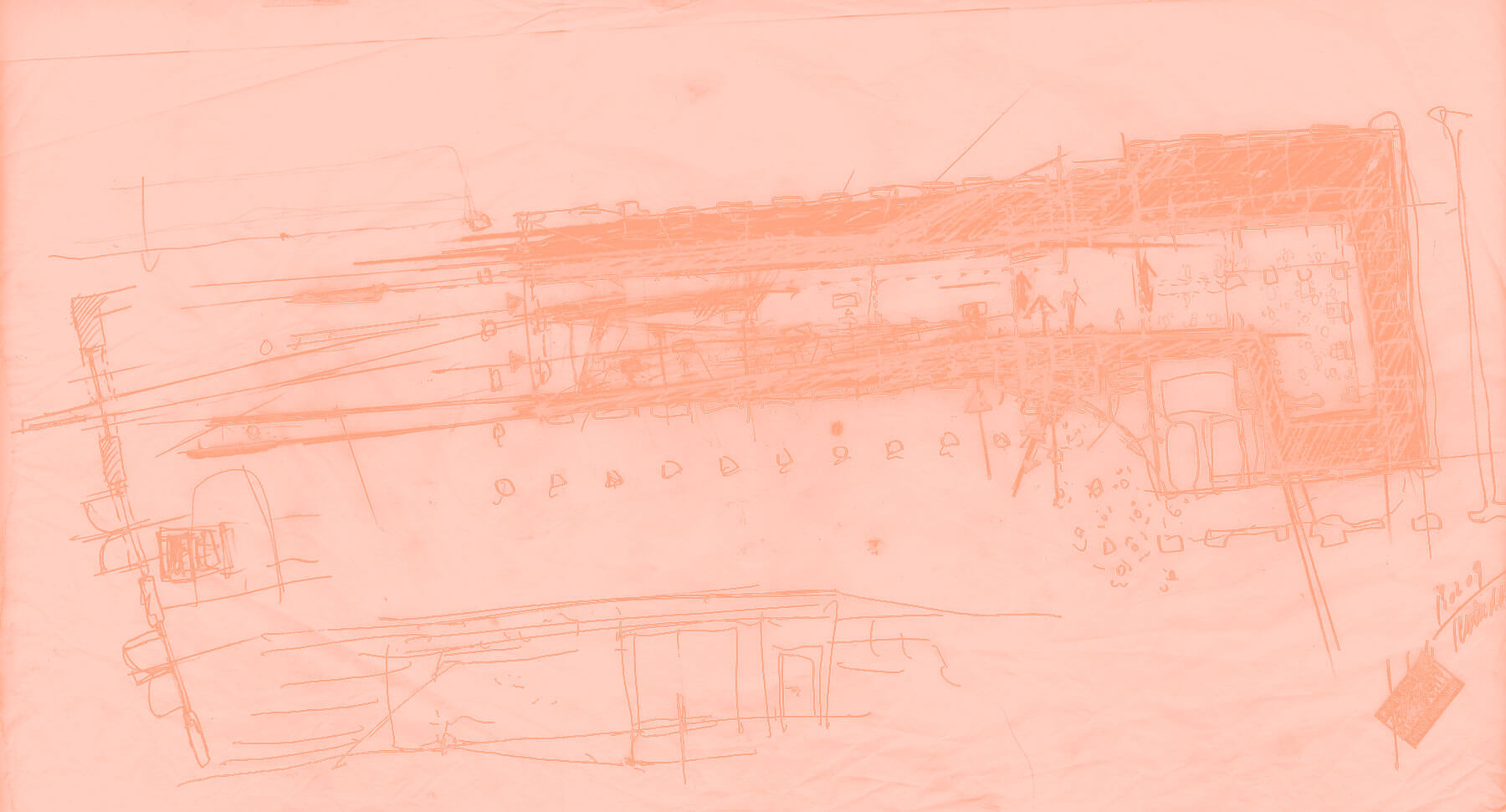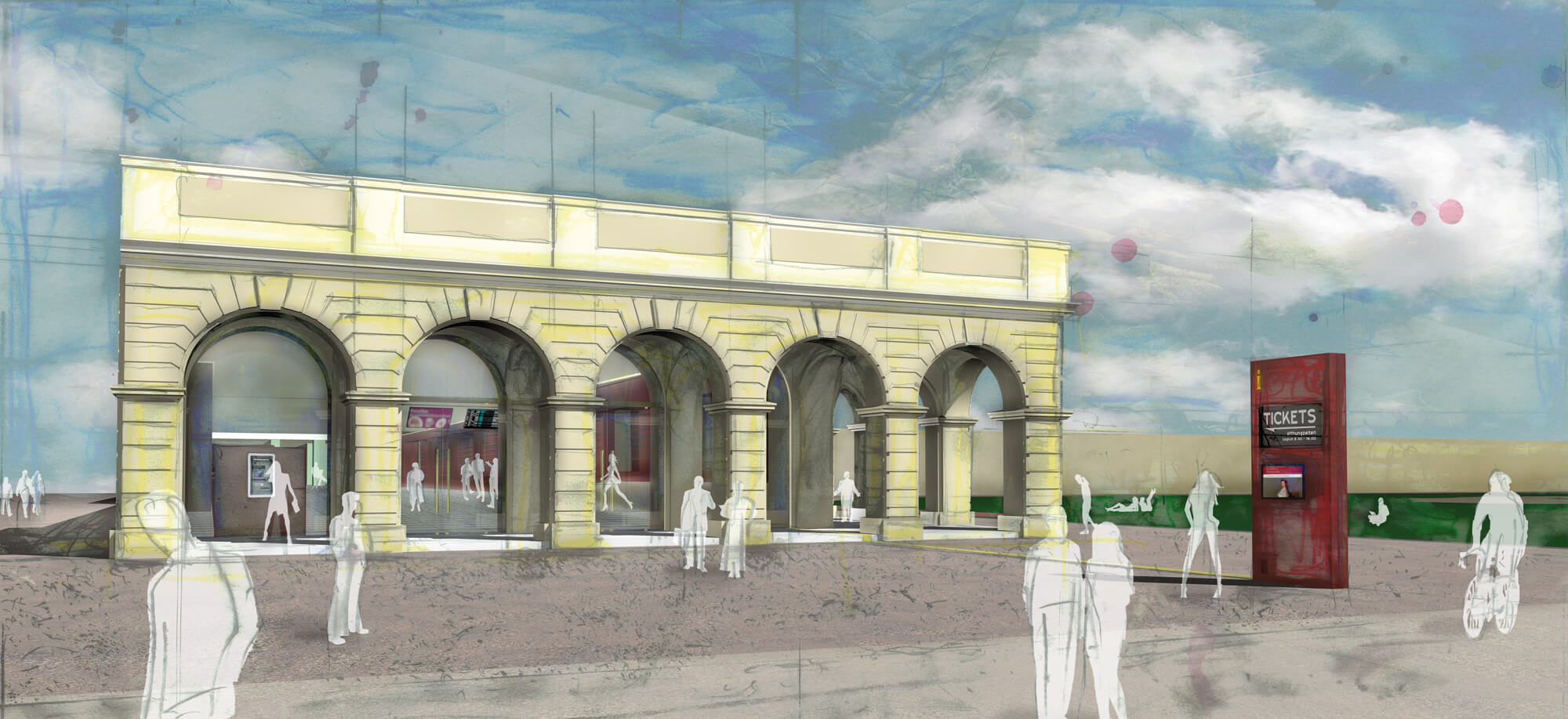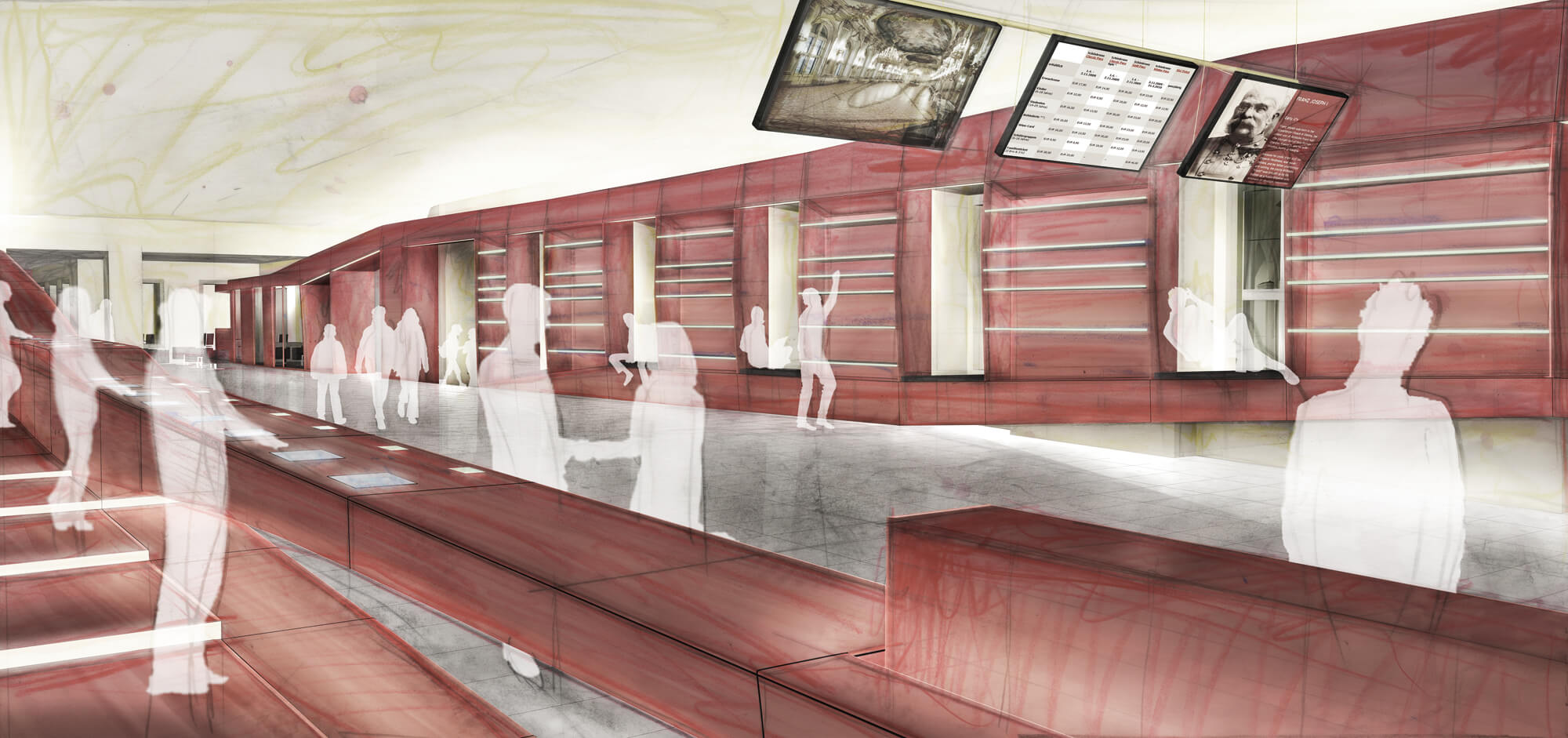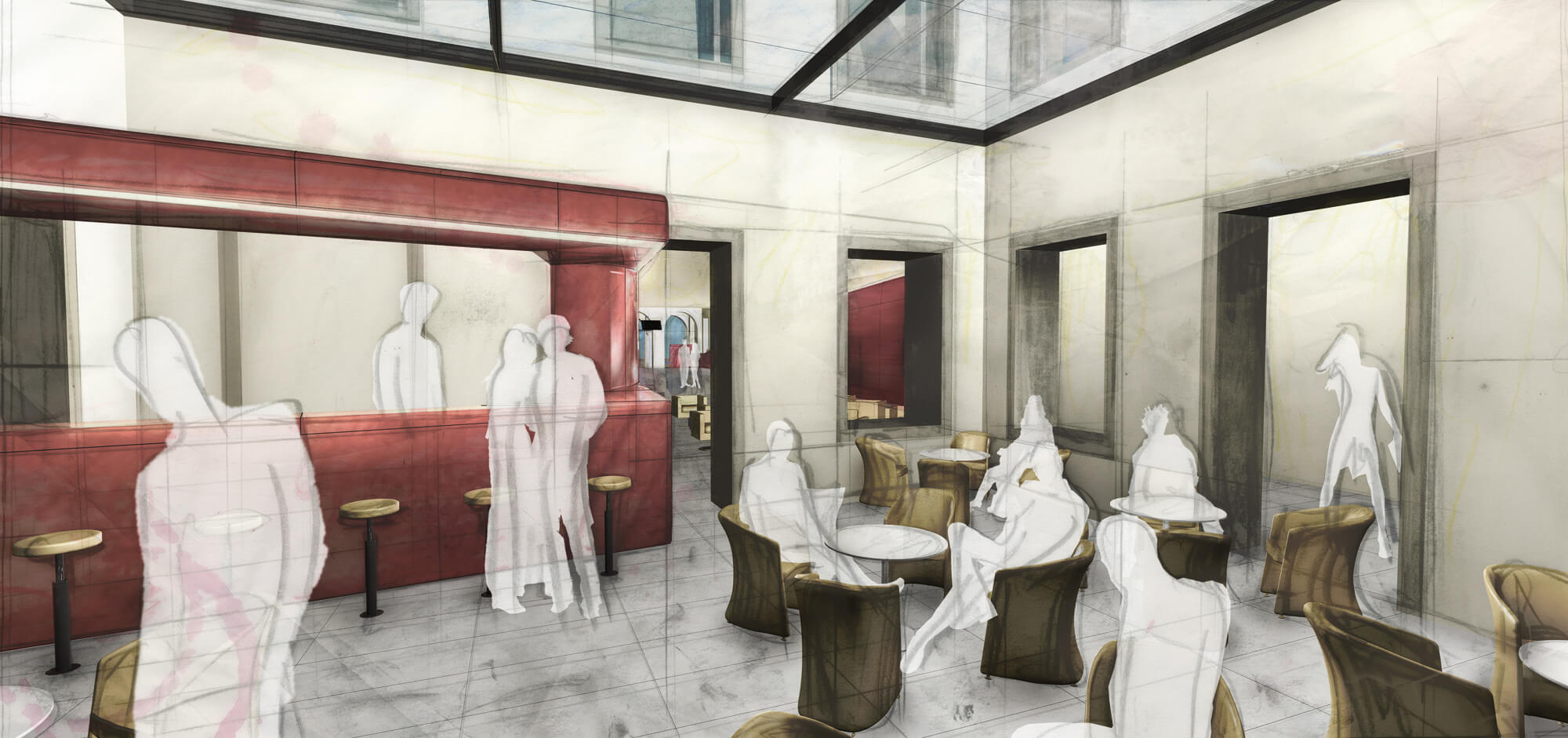
schönbrunn palace guard tract
This design for the renovation of the palace guard tract reveals the striking yet functional potential for an interplay of baroque and contemporary design languages. As utmost care and sensitivity must be used when handling existing buildings such as these and, accordingly, the façade has been changed only minimally. The brickwork of six arches has been replaced to create a generous glass entrance structure suited to the new purpose. This gesture emphasizes the striking arcades of the lobby, allows natural light to suffuse the interior, and opens the building towards the main entrance of Schönbrunn Palace. Reinforcing the existing roof structure of the single-story building section made it possible to fully remove all interior walls. The result is a broad and open column-free hall with enough space to receive and distribute the flow of incoming visitors. Multi-functional furniture has been specially designed to meet the diverse use requirements, while still paying respect to the historic architecture of the rooms. A continuous wooden structure is mounted directly on the floor, and can be removed without affecting the original structure, thus assuring maximum reversibility. Most of the building’s functions are integrated into the compact form: cashiers, shop, café, bar, offices, kitchen, restrooms, and wiring. Additionally, movable partitions make it possible to create different spatial scenarios and to subdivide the hall into quiet waiting areas and administrative offices.
Location: 1130 Wien
Year: Wettbewerb 2009
Use Area: 1000m²
Team: Lukas Göbl, Oliver Ulrich


