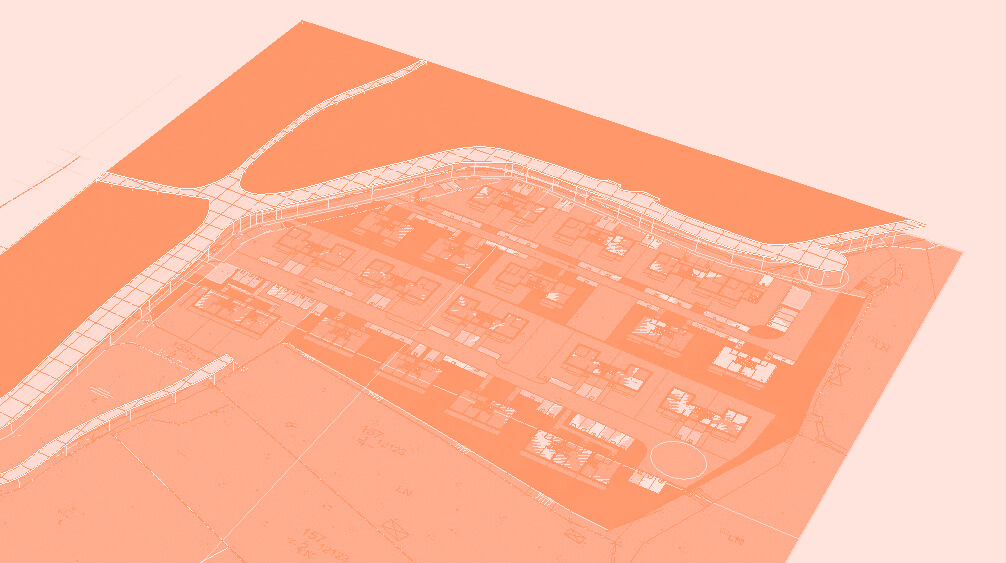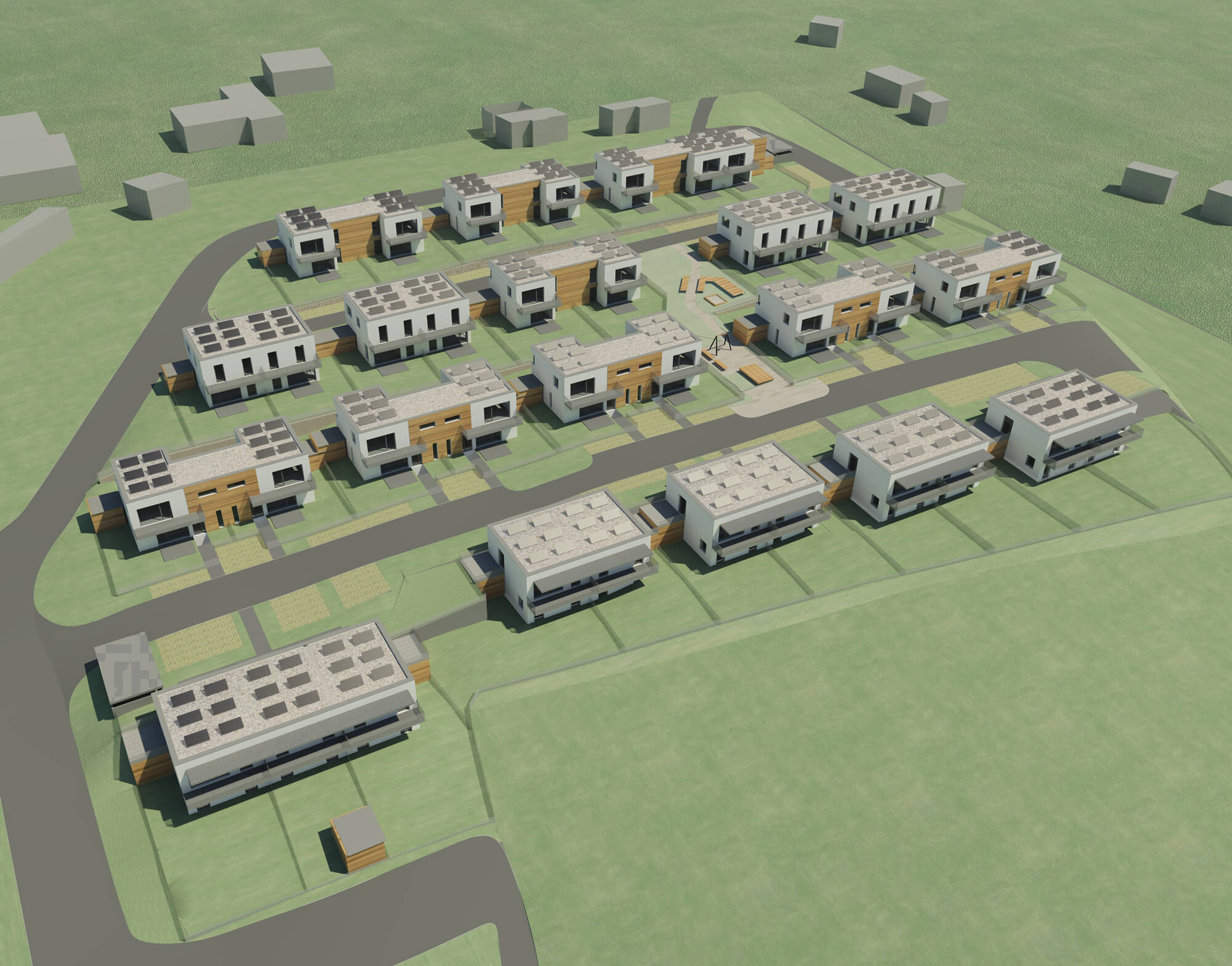
rehberg II rowhouses
The design for the Rehberg II Rowhouses follows the topographical flow of the slope. The houses are loosely arranged in groups of 2 and 3 along a north-south axis, tangibly staggered and set across 3 terraces. They follow the natural slope of the hill, reducing soil shift at the construction site to a minimum. These terraces create optimum lighting conditions for each individual building. The supporting walls between each terrace are constructed of stone gabions, created the impression of the region’s traditional vineyard walls, yet at a low cost. The staggered height of the housing rows to one another creates a certain measure of privacy, while abstaining from the use of common enclosures. Two residential avenues additionally structure the complex and make each and give every unit full barrier-free accessibility. Parking spaces can be reached along these streets; two spaces have been allotted per house. A central green area can be found in the middle of the property, functioning as a communication hub and playground. The suggestion is for resting zones (benches, decks) and play areas (sandbox, playground equipment) to be installed here. Efficient insulation measures have been taken on the outer walls and roof, ensuring top energy efficiency. Energy for each house is supplied by an air and water heat pump in a utilities room in the cellar. In addition to the heat pump, a ventilation and service water module will also be installed. To minimize electrical costs, a photovoltaic system will be installed on the flat roof and feed into the electricity grid.
Location: Krems-Rehberg (Lower Austria)
Year: Competition 2012
Use Area: ca. 4000 m²
Team: Lukas Göbl, Fritz Göbl, Oliver Ulrich gemeinsam mit Land in Sicht
