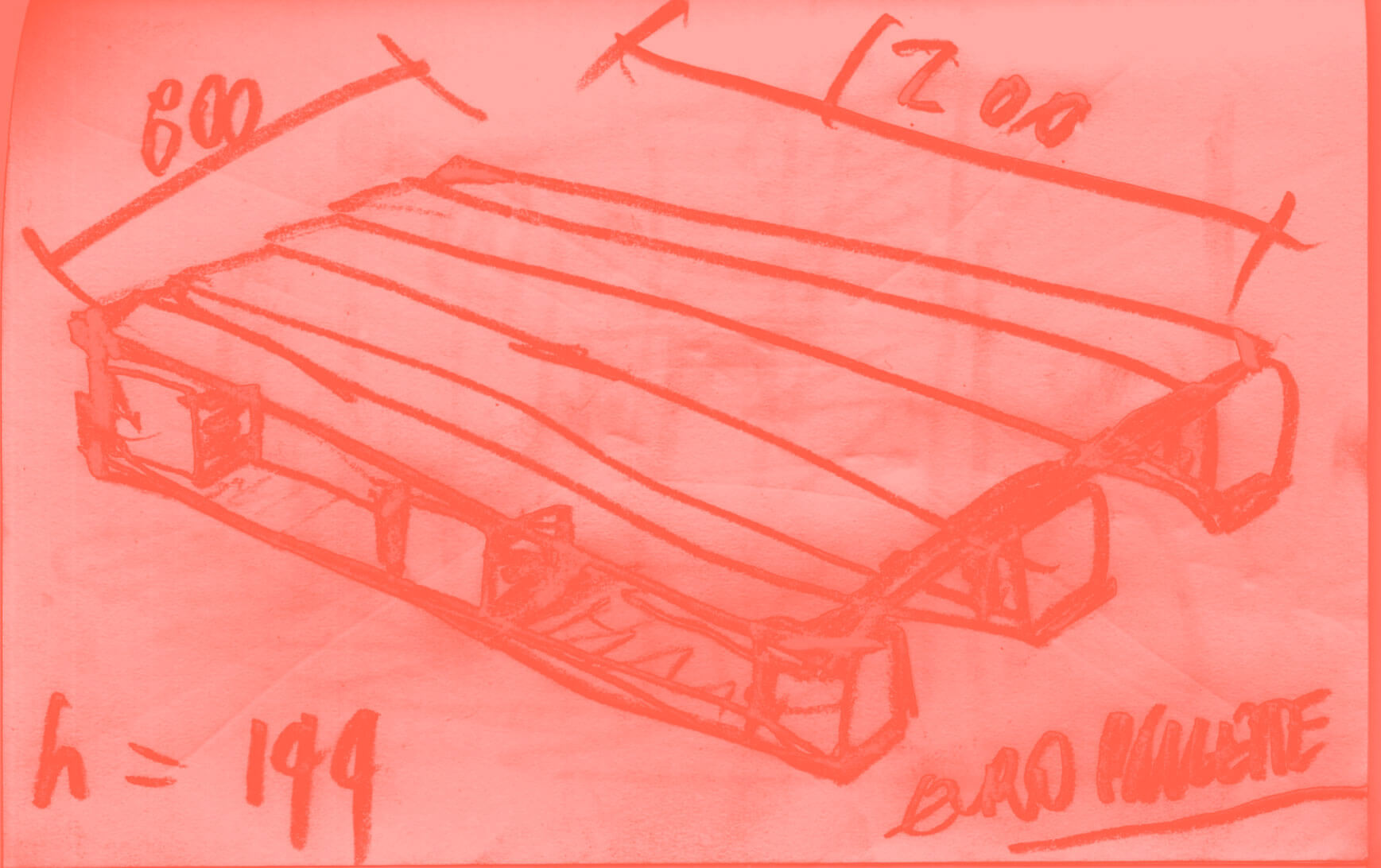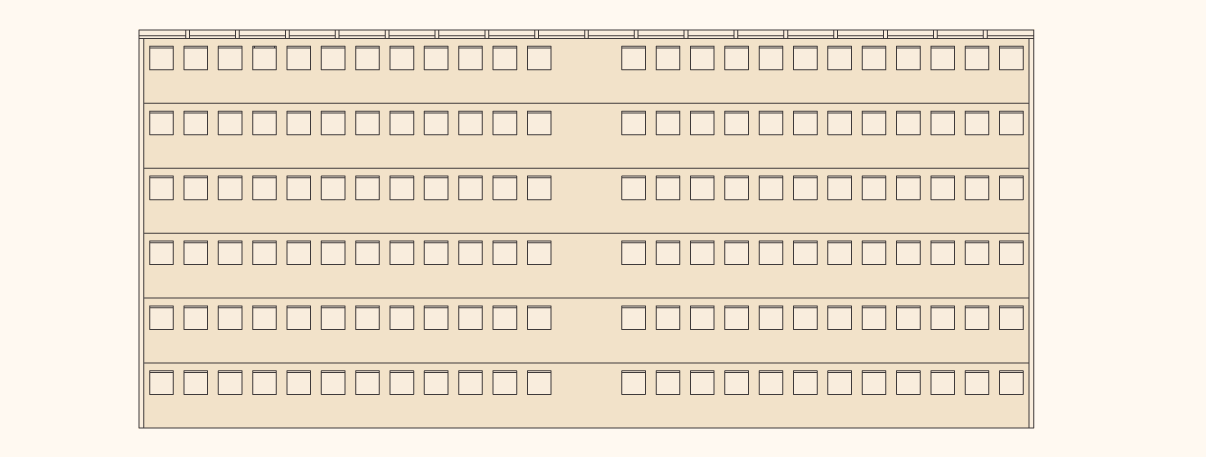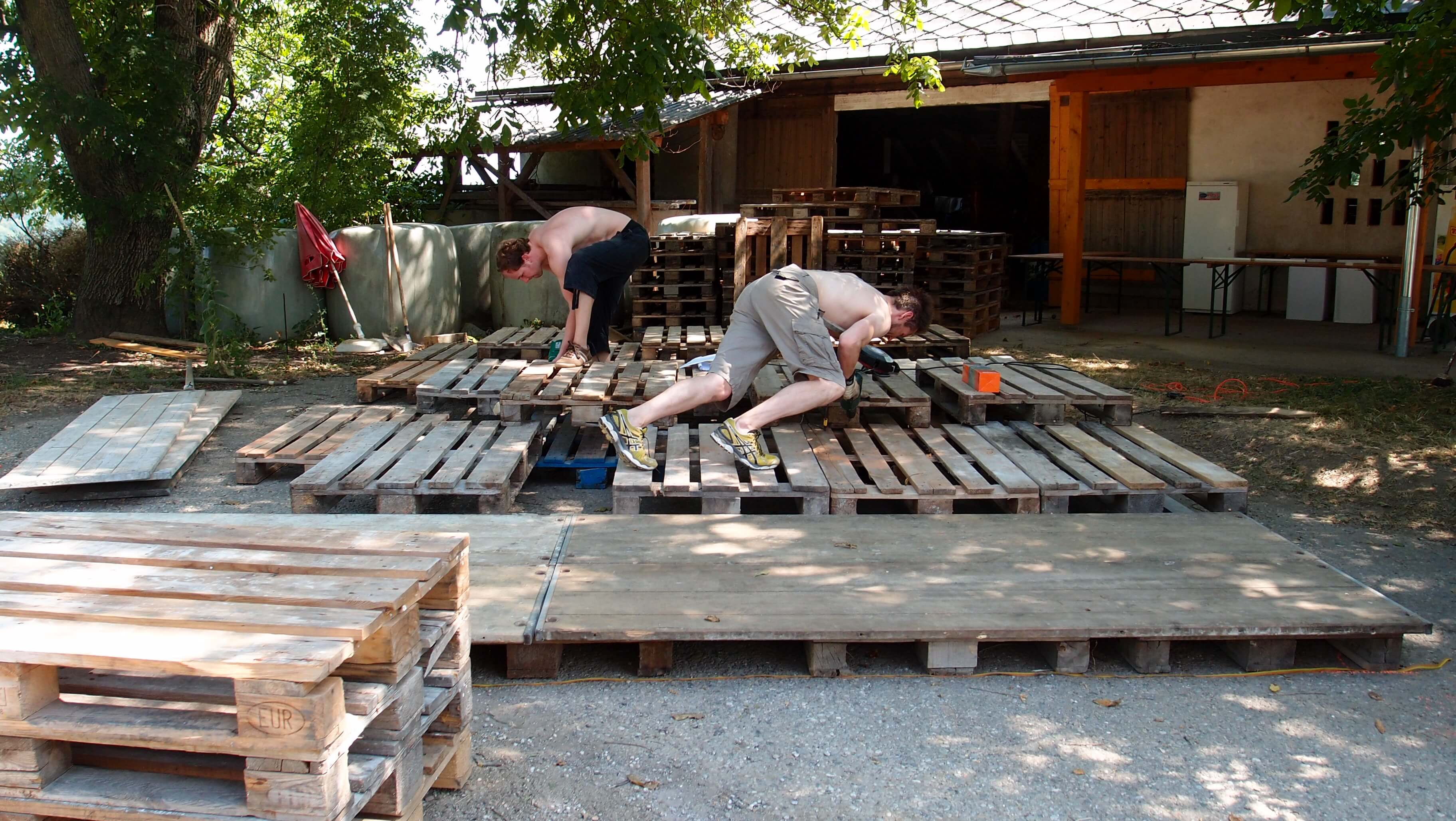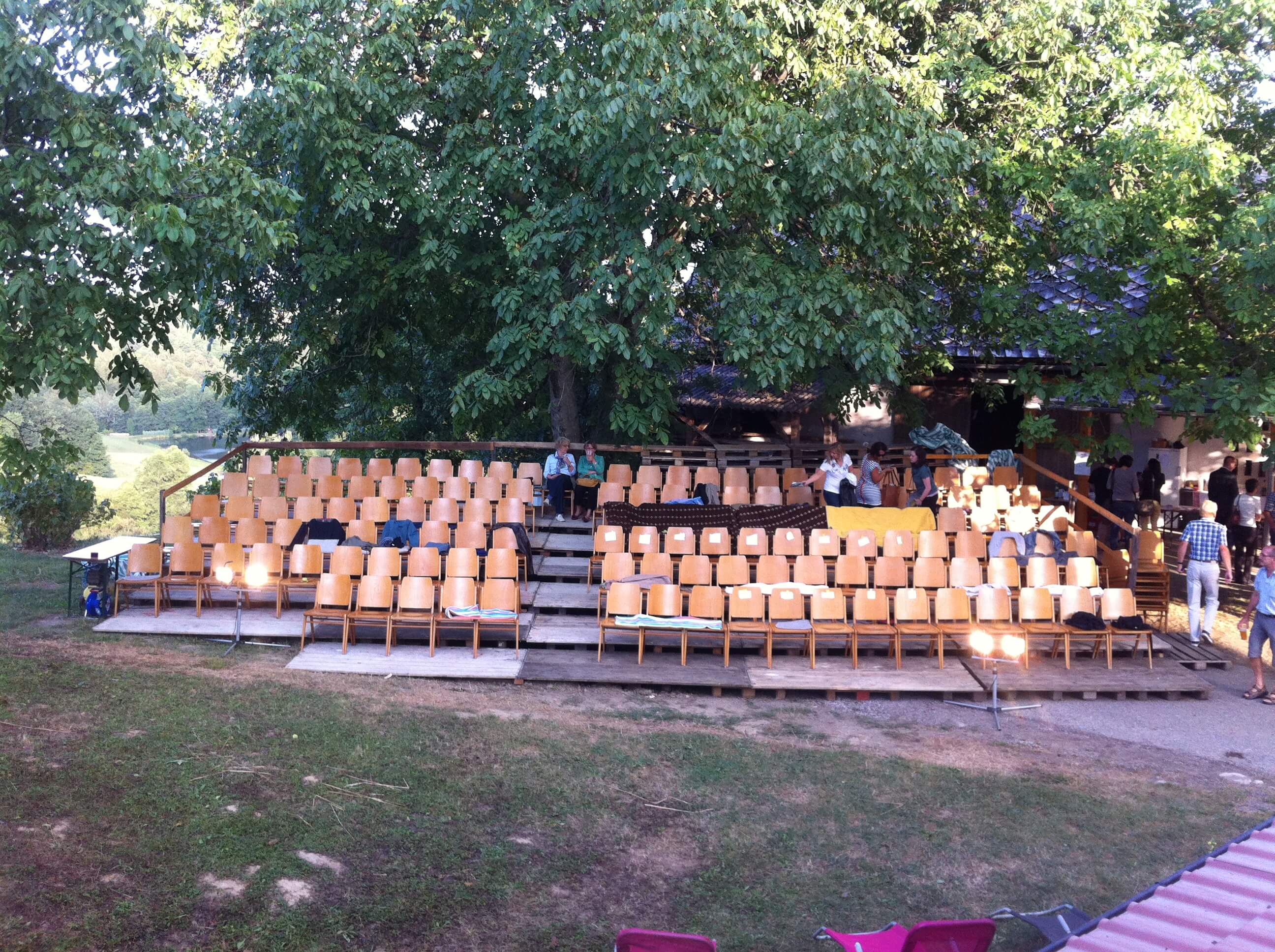
summer theater tribune
göbl architecture has designed, organized, and built a new tribune for the Vitamins of Society theater production in the Hoftheater Mathans in St. Ulrich im Greith (southwestern Styria). The specifications of organizer and director Wolfgang Lampl (a.k.a. Jimi Lend) were unambiguous: The tribune was not to cost anything, must comfortably seat 140 people, and provide an unimpeded view of the stage. Using a specially developed, modular, and efficient system using 201 EURO pallets and 72 scaffolding floors borrowed from local business for the duration of the summer theater season, the client’s specifications were met to a T. If needed, the system can be expanded in three directions (to the back and to either side). In only a day, the tribune was built (by the architects) and filled to capacity on opening night.

Floor Plan

Section
Location: St. Ulrich im Greith, (Austria, South-West-Styria)
Year: Summer 2013 (40° during building the tribune)
Use Area: ca. 100 m²
Team: Lukas Göbl, Oliver Ulrich, Alexander Enz, Roxana Clep
Building: Lukas Göbl, Oliver Ulrich with Felix Wielander and Wolfgang Lampl sen.
Photos: Melanie Klug, Lukas Göbl

