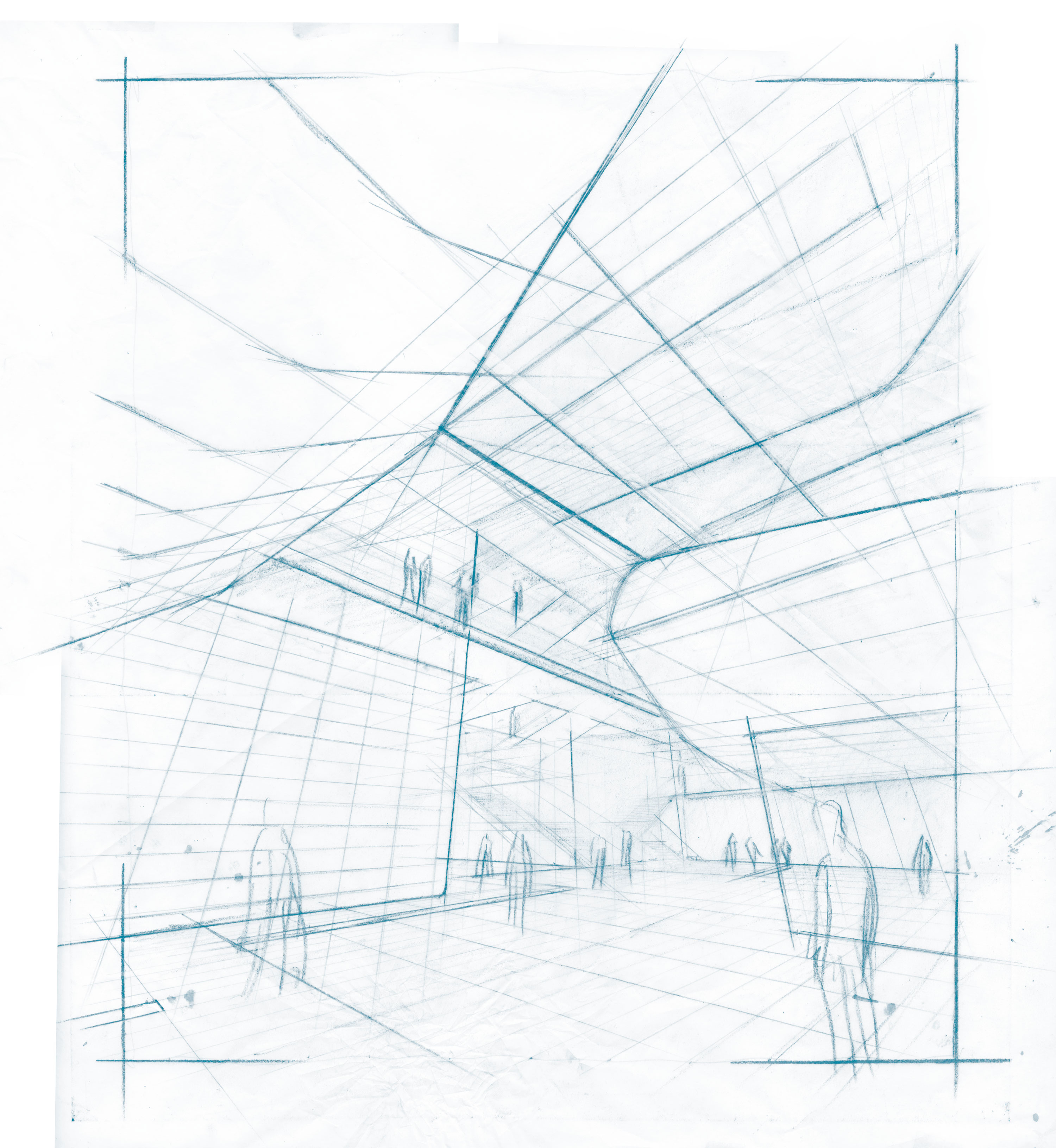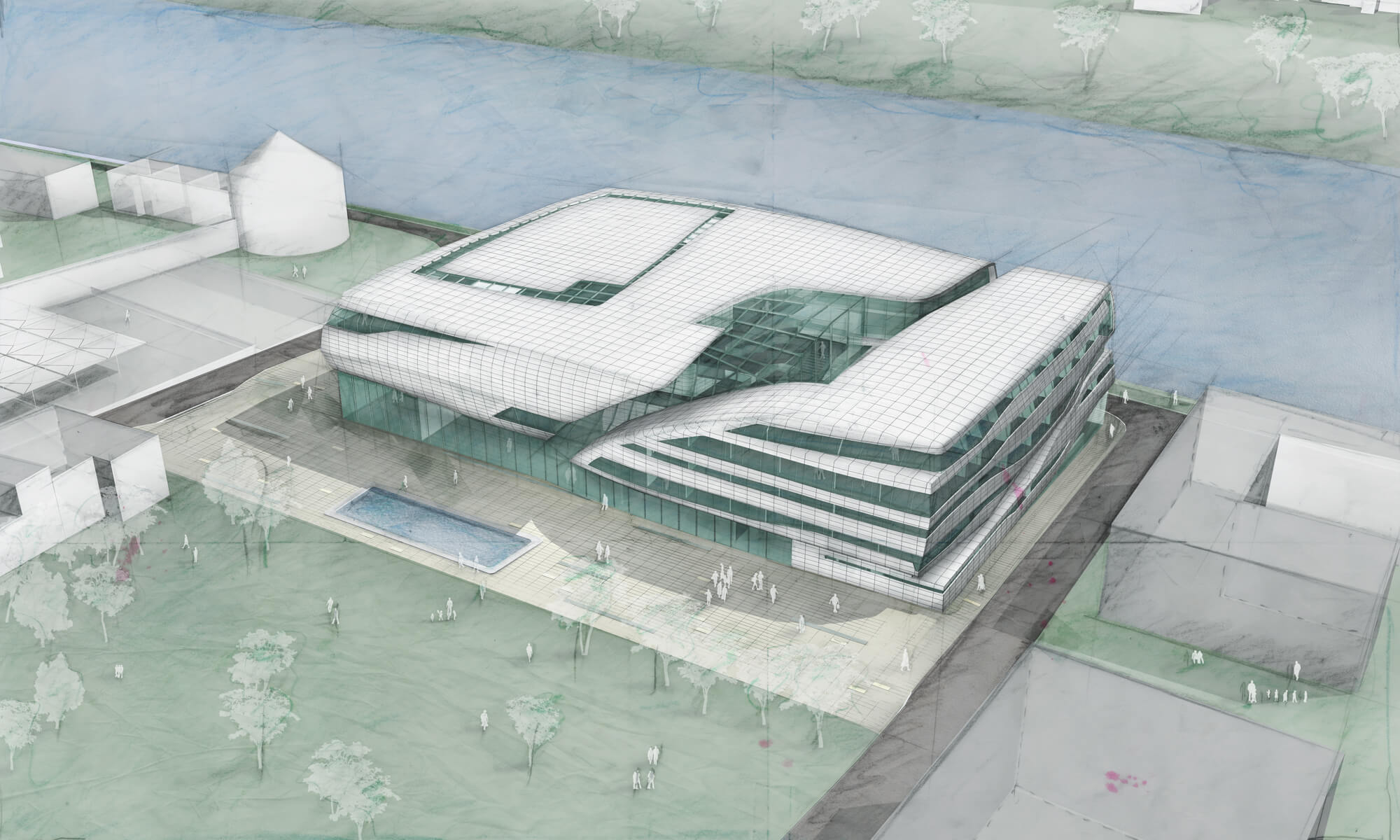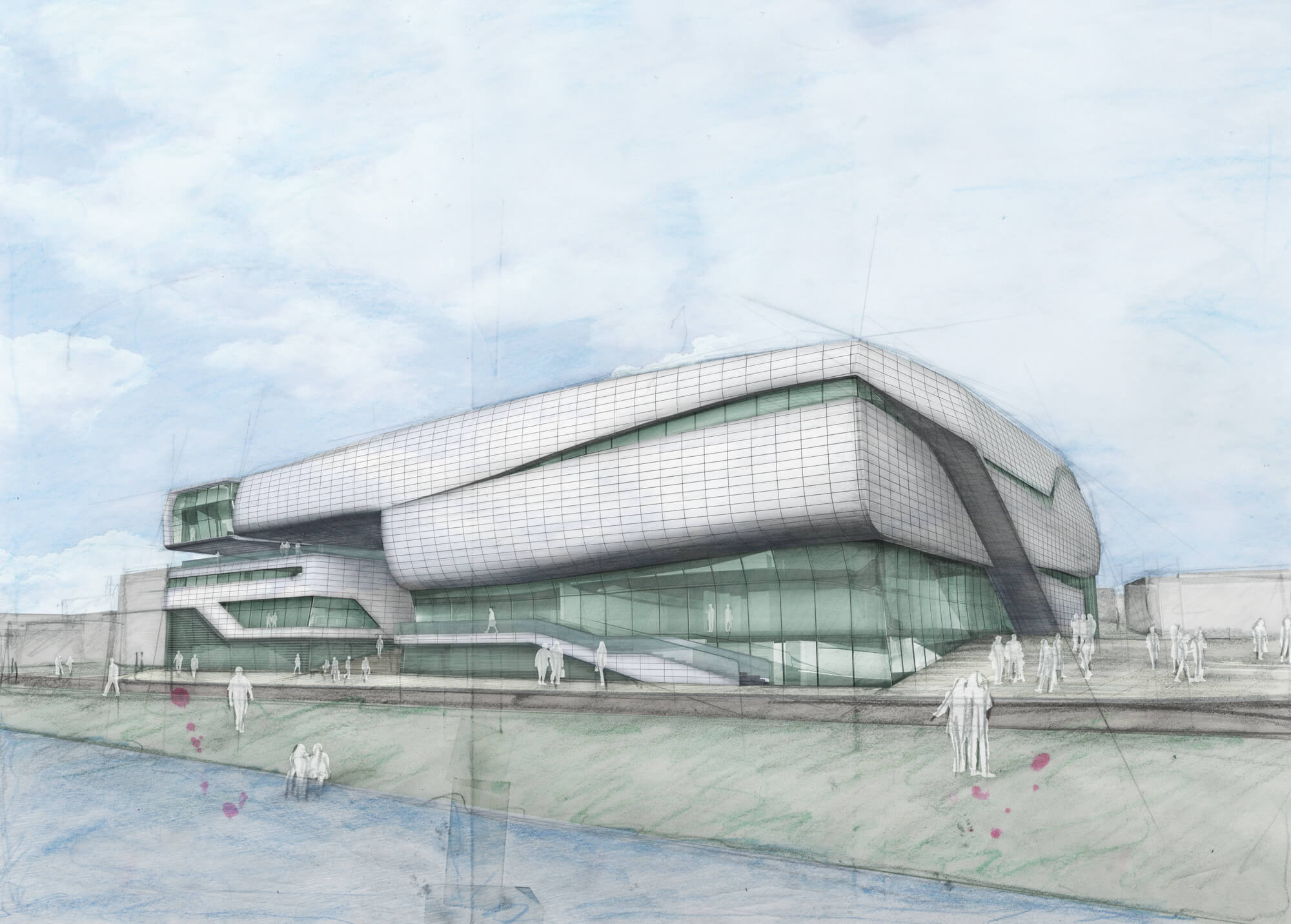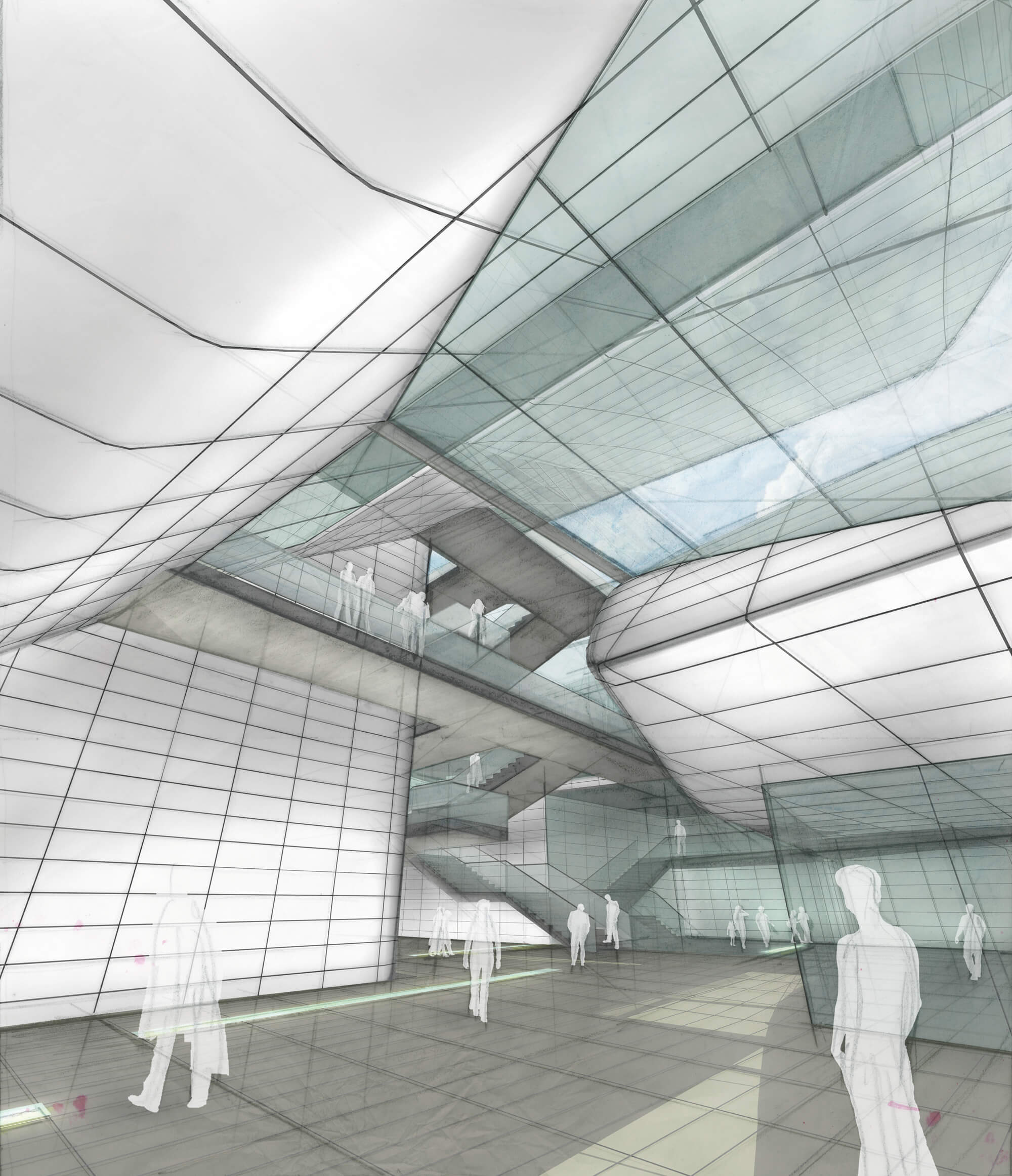
maribor art gallery
The Maribor Art Gallery design competition presented the challenge of creating space for the interdisciplinary dialogue of various cultural institutions under one roof. The distinctive form of the Maribor Art Gallery combines functionality and efficiency, technology and architecture, education and knowledge, and creativity and presentation. The aim was to successfully integrate these different fields of interest to attain a mutually beneficial bundling of use options. The aesthetics of the building immediately set a new, striking symbol into the midst of Maribor’s urban landscape. The outer skin of the concrete and steel structure is made of white ceramic tiles. A network of black joints creates a grid pattern across the entire façade. The immediate surroundings become part of the building: Public walkways crisscross the entire property, even entering parts of the ground floor. The building can be entered from either side — from the river or coming from the public square to the north — guaranteeing that the Maribor Art Gallery is well integrated into the existing urban network of walkways. In addition, the architecture’s form reacts dynamically to topographical factors with a series of outcroppings and recesses. The interior layout harmonizes with the urban development concept: Public and semi-public spaces such as the entrance hall, cafe, restaurant, library, and reading room — each with a separate entrance — are located on the ground floor. The ticketing area and Information Centre of European Culture City 2012 are in the main hall. The Architecture Centre on the ground floor and the children’s museum on the first floor share a small, separate foyer. The western section of the building houses several offices and apartments. A central, shaft-like building structure connects the different exhibition spaces. In total, the exhibition area covers five levels, which are connected by a system of ramps, implying the dynamics of constant circulation – flows of knowledge, education, and visitors.
Location: Maribor (Slovenia)
Year: Competition 2010
Use Area 17 000m²
Design Team: Lukas Göbl, Oliver Ulrich


