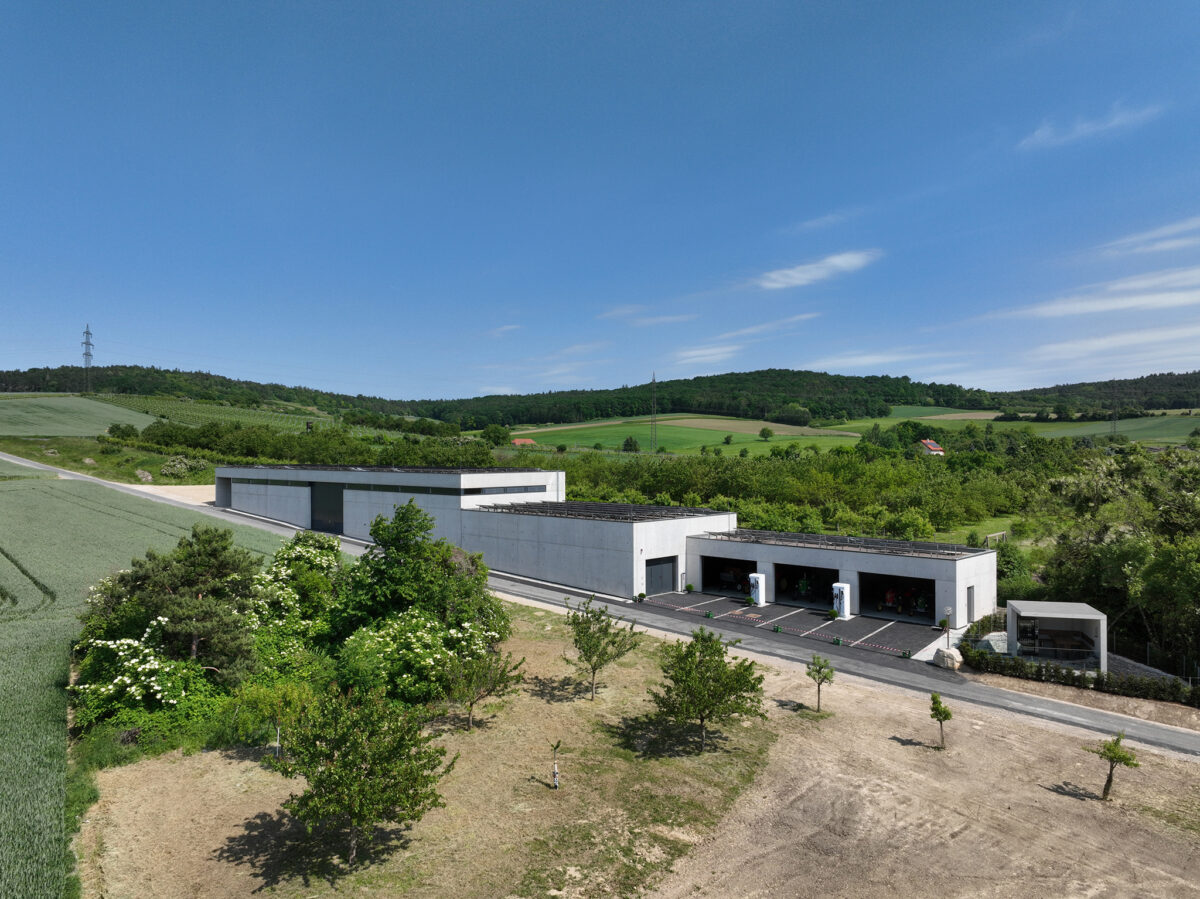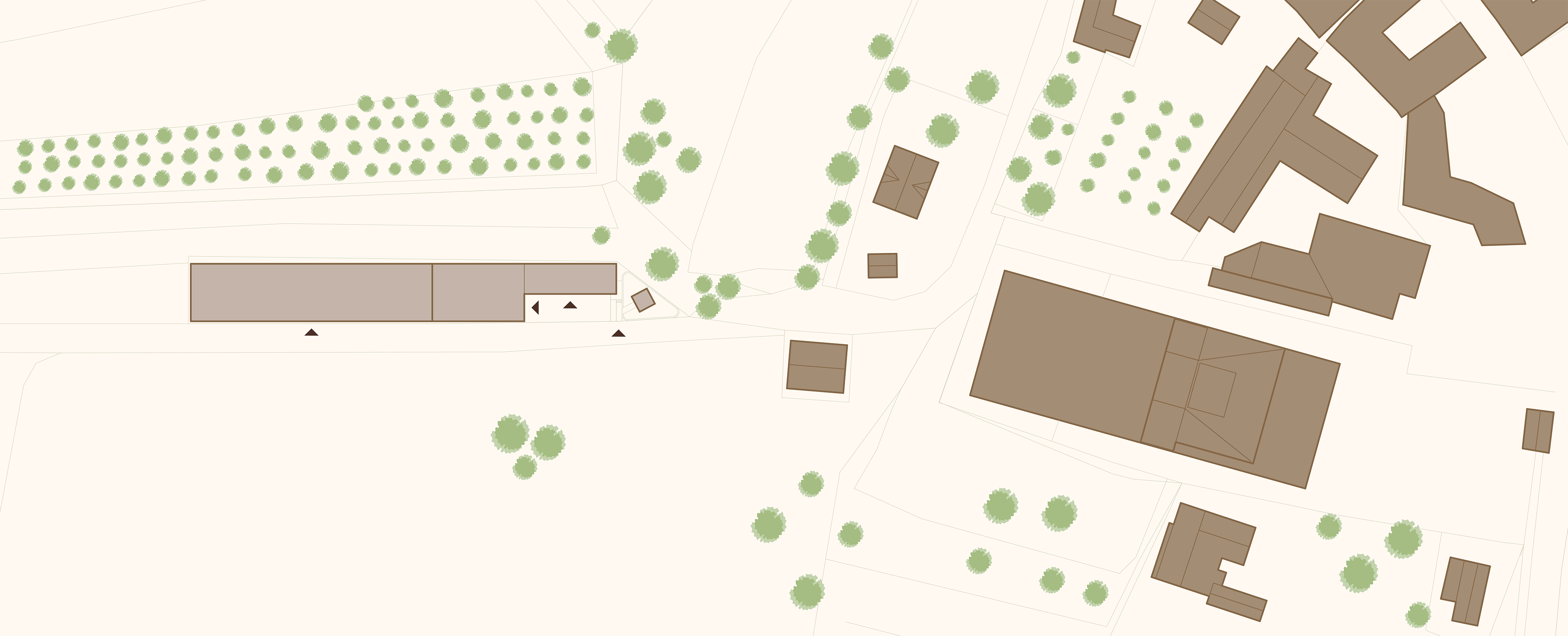
little joe keller
Due to operational requirements, a new building with garages, fruit cold storage and pavilion, view to the Göttweig monastery included, is being built. The three functions are lined up from east to west on the narrow plot. The elongated building in an exposed concrete look is based on its big brother, the ‘Joe Keller’. An open shelter in the west, also made of exposed concrete and elevated in a retention basin, offers protection from the weather. Photovoltaic panels are installed on the flat roofs, which are greened for rainwater retention.



site plan
 floor plan
floor plan
 section
section
 elevation
elevation
location: Höbenbach
construction year: 2023
client: Winzerhof Familie Dockner
usable area: 865 m2
design team: Lukas Göbl, Alexander Enz, Jürgen Schweighofer
photos: Robert Herbst