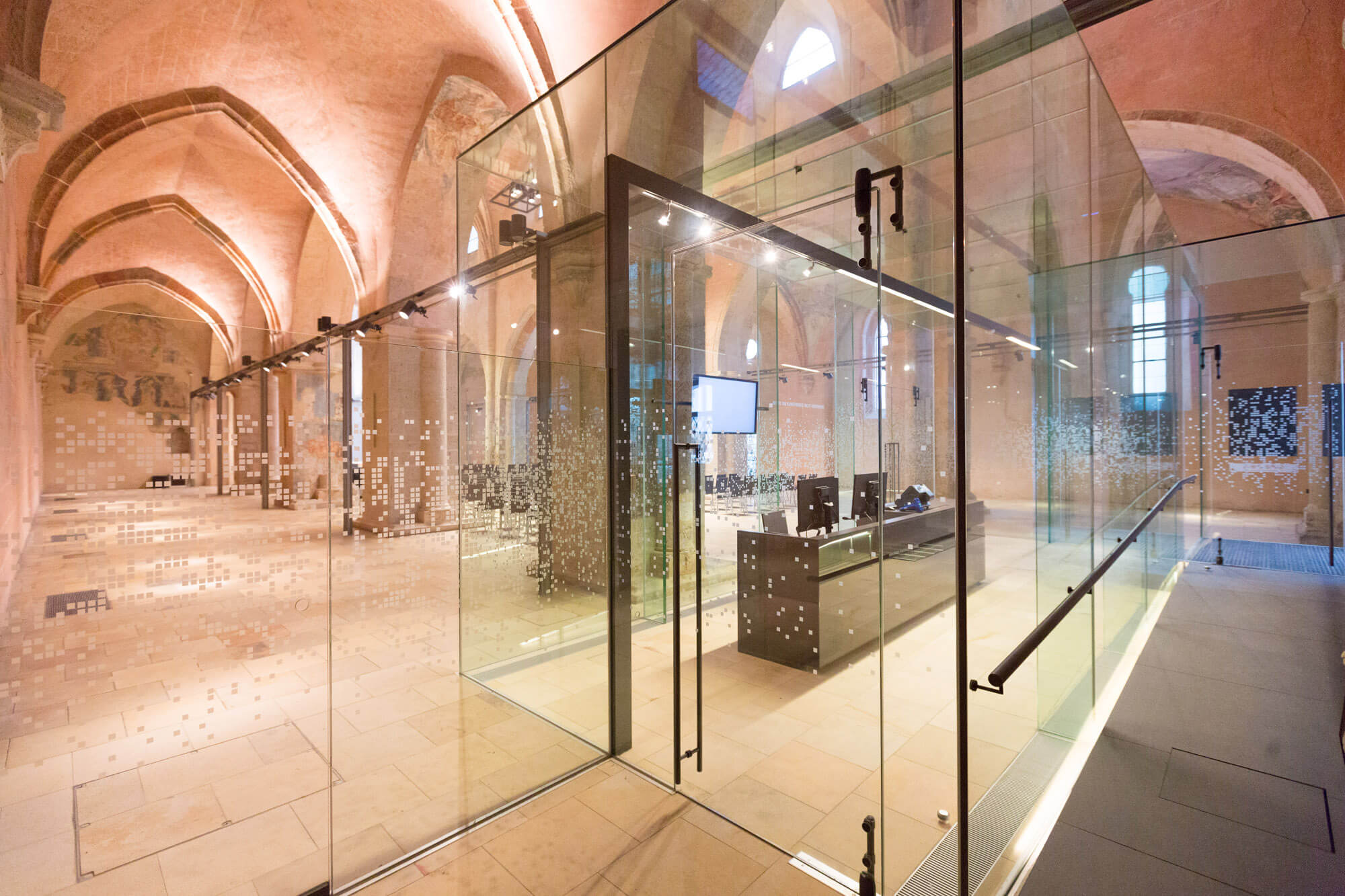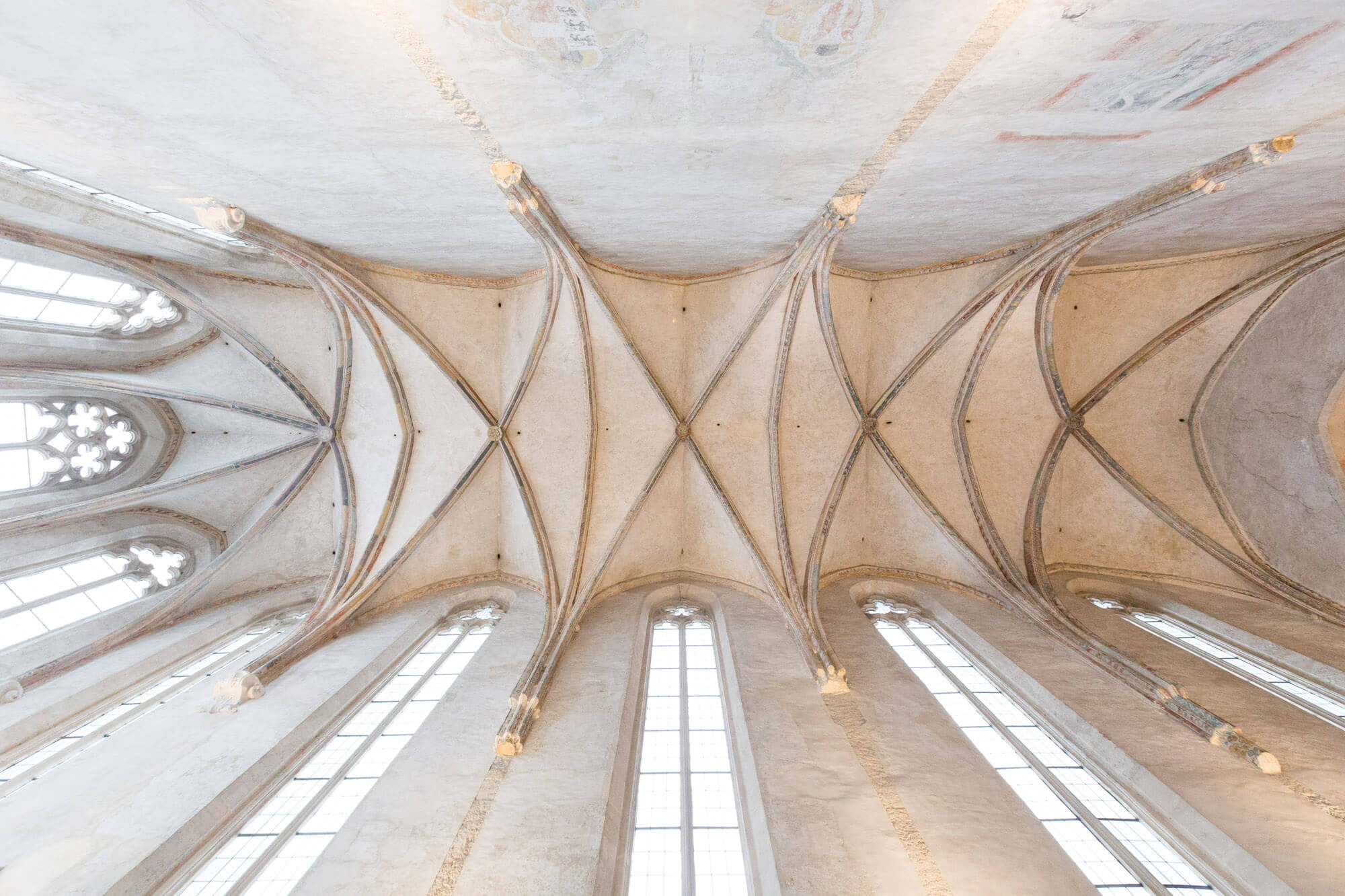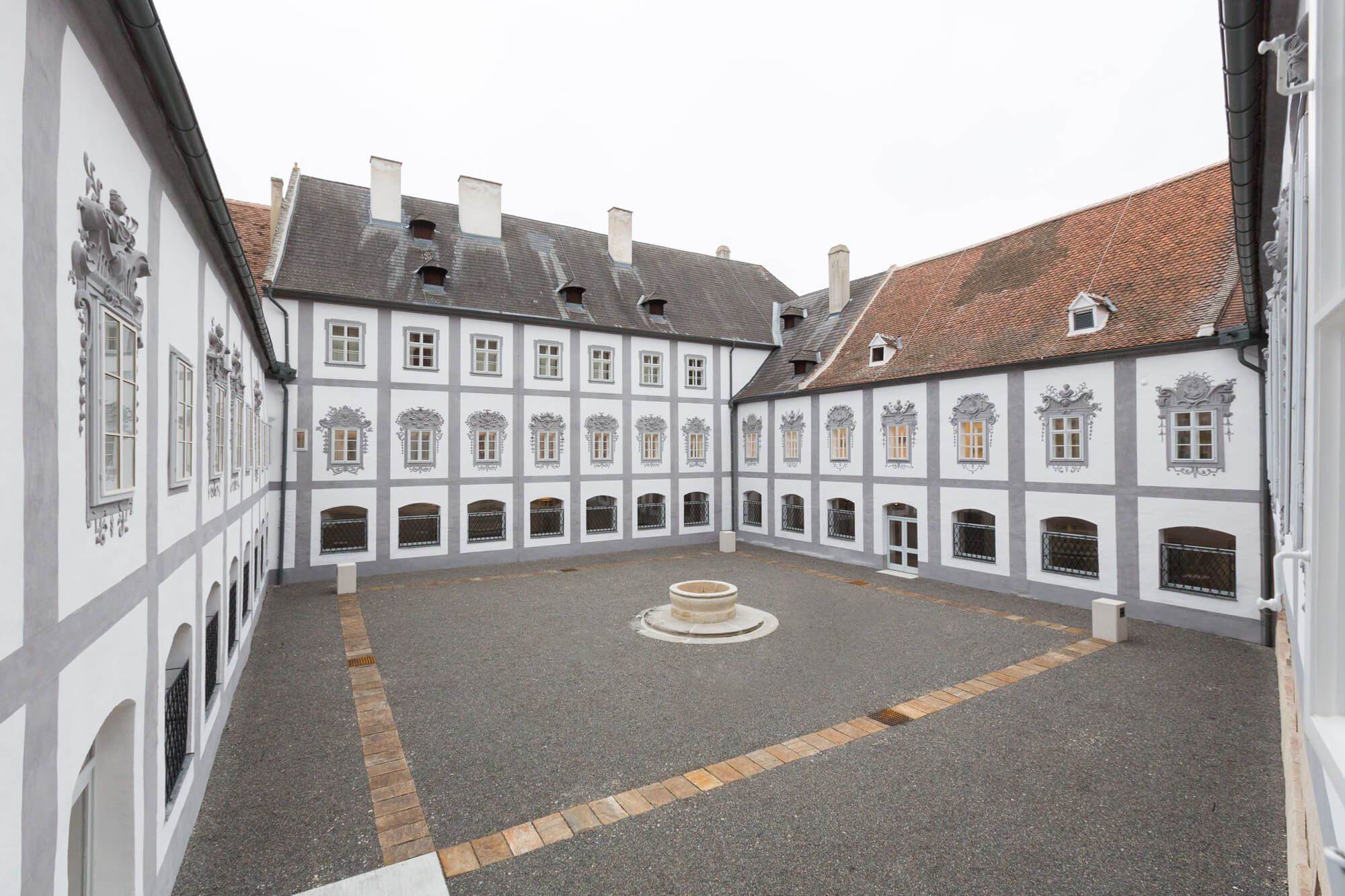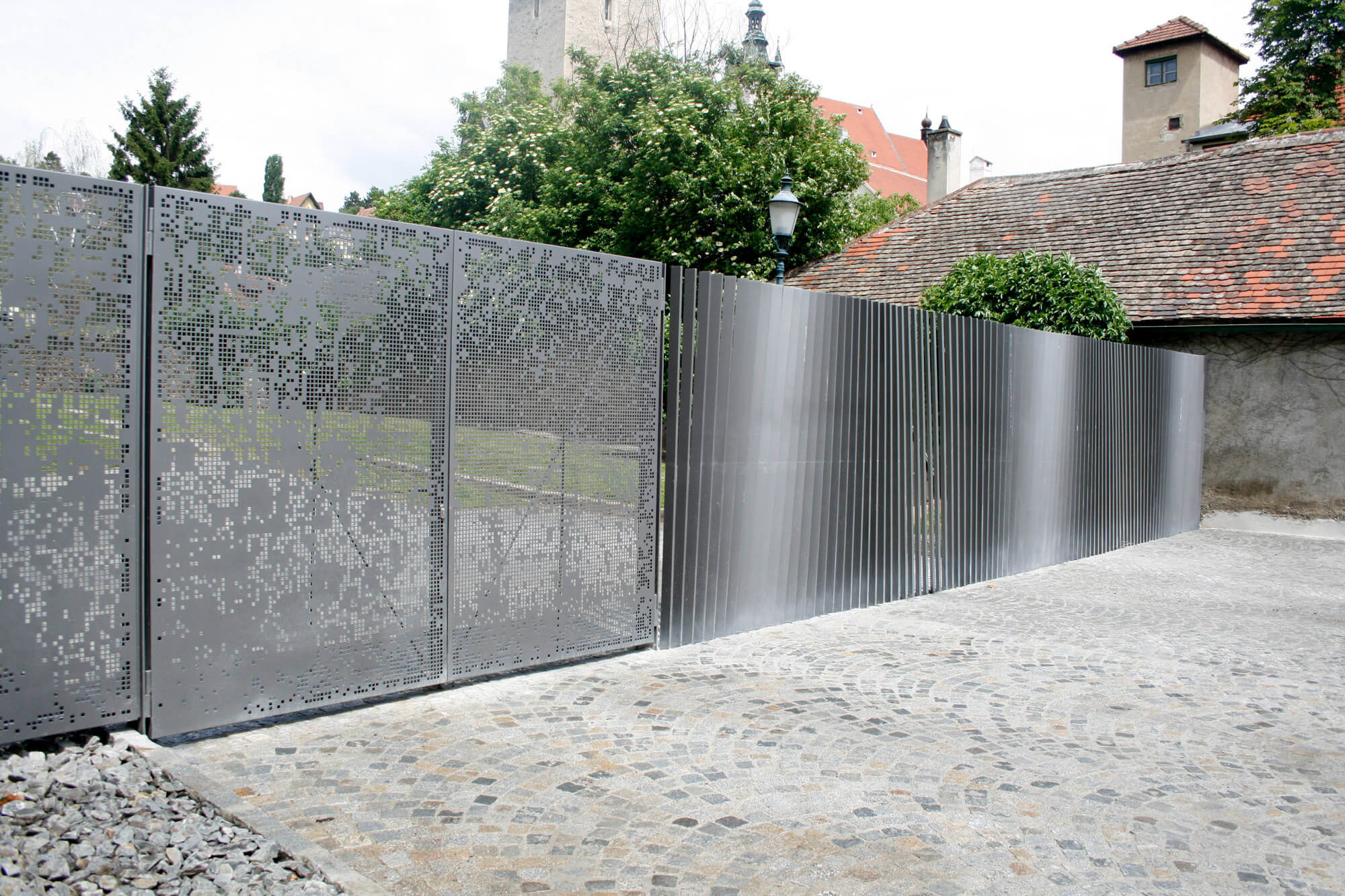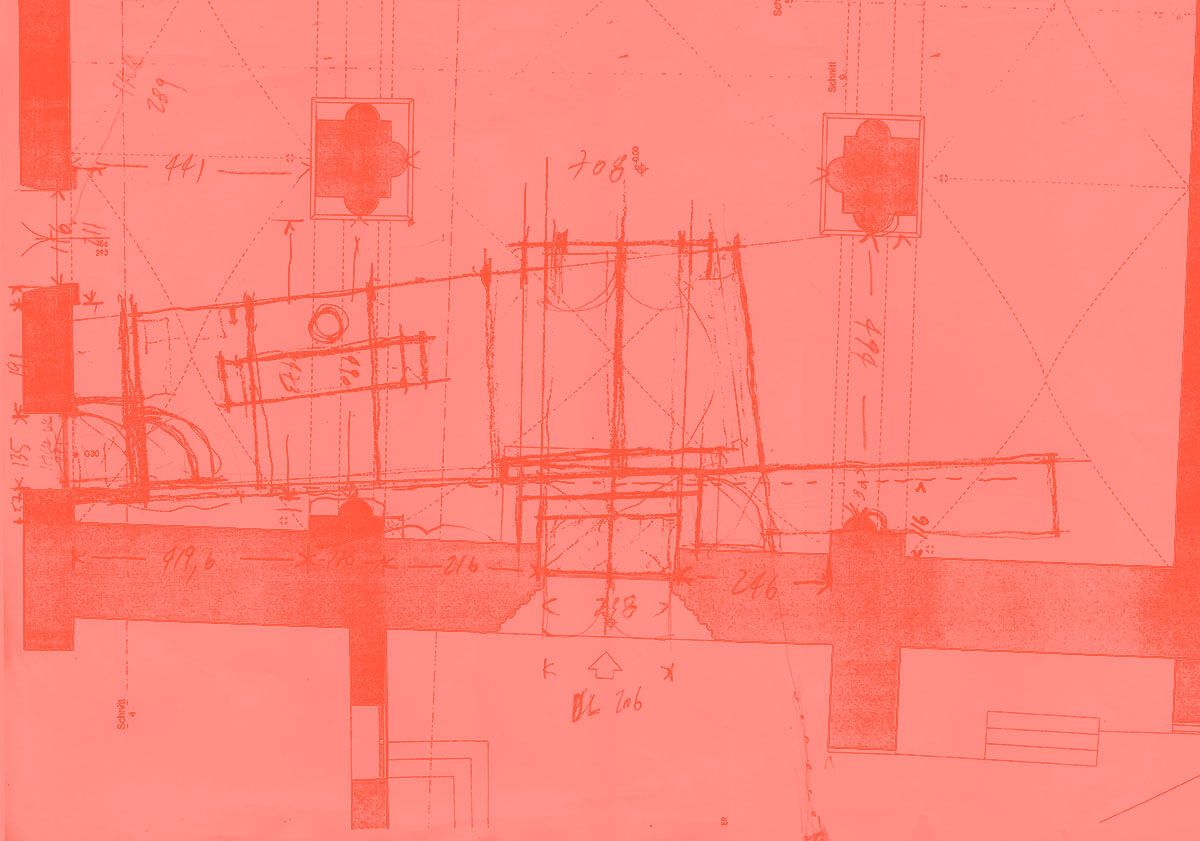
regional gallery of contemporary art
The Kunsthalle Krems, together with the Krems Dominican Church, fills a historic site with contemporary art. The extensive renovation of the Krems Dominican Church nave, with a size of app. 1,100 m2, is based on a collaboration by architects Lukas Göbl, Fritz Göbl, and Franz Gschwantner. A glass information column directs vistors towards the main entrance; the entryway solution is respectful of the heritage sacral building and acts as the pivot point of the overall re-design. A transparent pavilion precedes the main entrance on the inside, providing space for a cashier area and shop, and channeling visitors between the exhibition gallery and the existing wine museum. The concept exclusively uses glass for all building elements. Together with the historic church nave, an exciting contrast of old and new is created. The existing lighting and infrastructure system was upgraded to meet the demands of a contemporary exhibition space for modern art. A newly installed blackout system now makes theater possible in the nave. Around the rear, the square behind the church has been fenced in with tightly packed steel swords bearing a motif of waving grass. All new exterior portals display a pixel-like perforation. Strengthened in places on the main entrance door, the perforation is oriented towards average eye-level. A separately opened glass door follows the main entrance, thus enabling arriving visitors an early peek into the foyer.
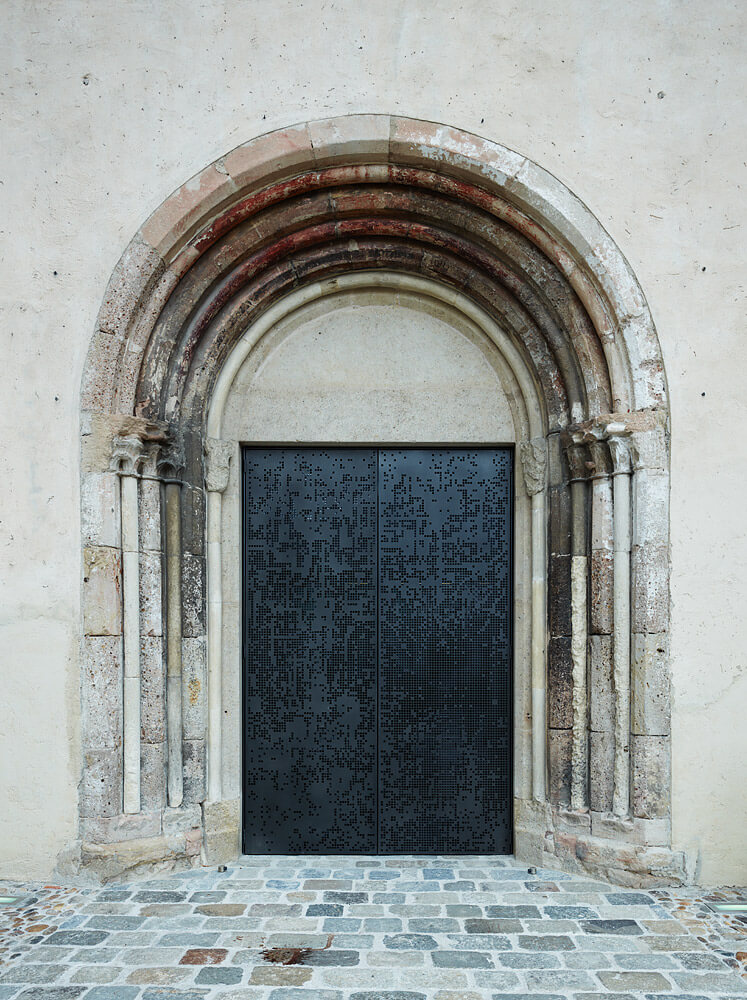
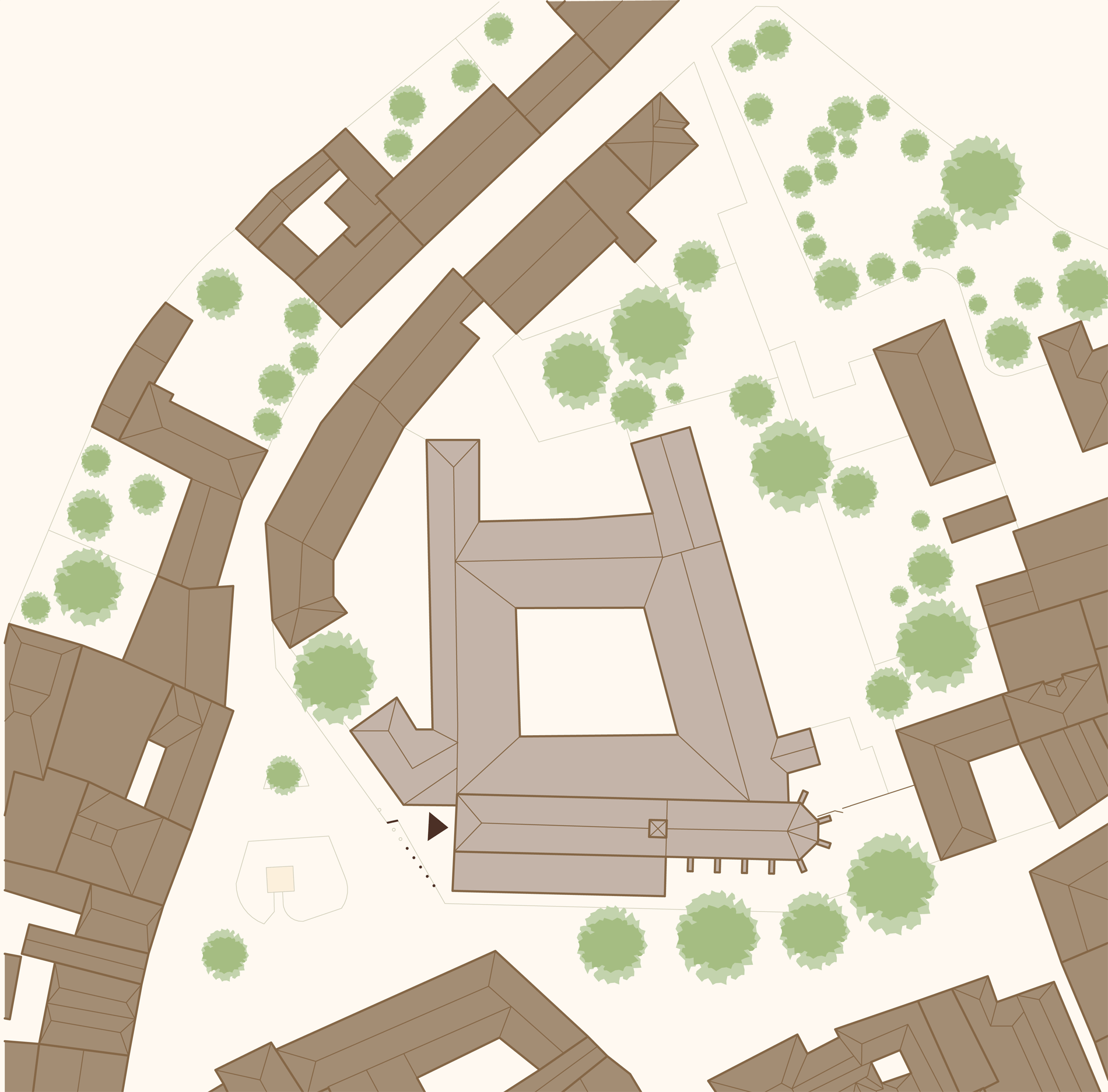
Site Plan

Floor Plan Ground Floor
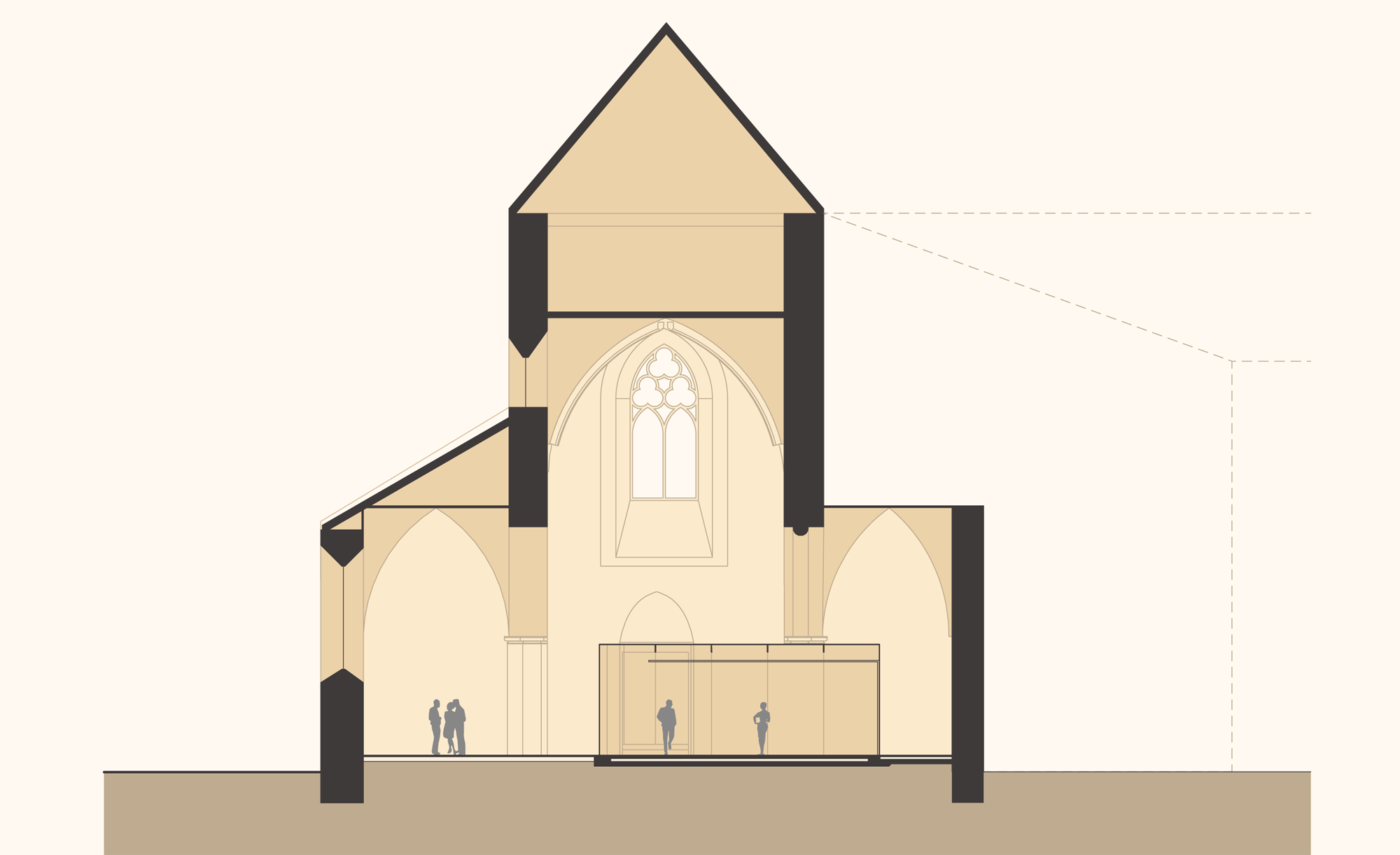
Section
Location: Dominikanerkirche Krems, Körnermarkt 14, 3500 Krems (Lower Austria)
Year: 2011-2015
Client: Stadt Krems / Land Niederösterreich
Use Area: ca. 1000m²
Team: Lukas Göbl, Fritz Göbl gemeinsam mit Franz Gschwantner
Photos:
Exterior view: Bruno Klomfar, Lukas Göbl
Interior view: Gerald Lechner, www.fotoprofis.at
