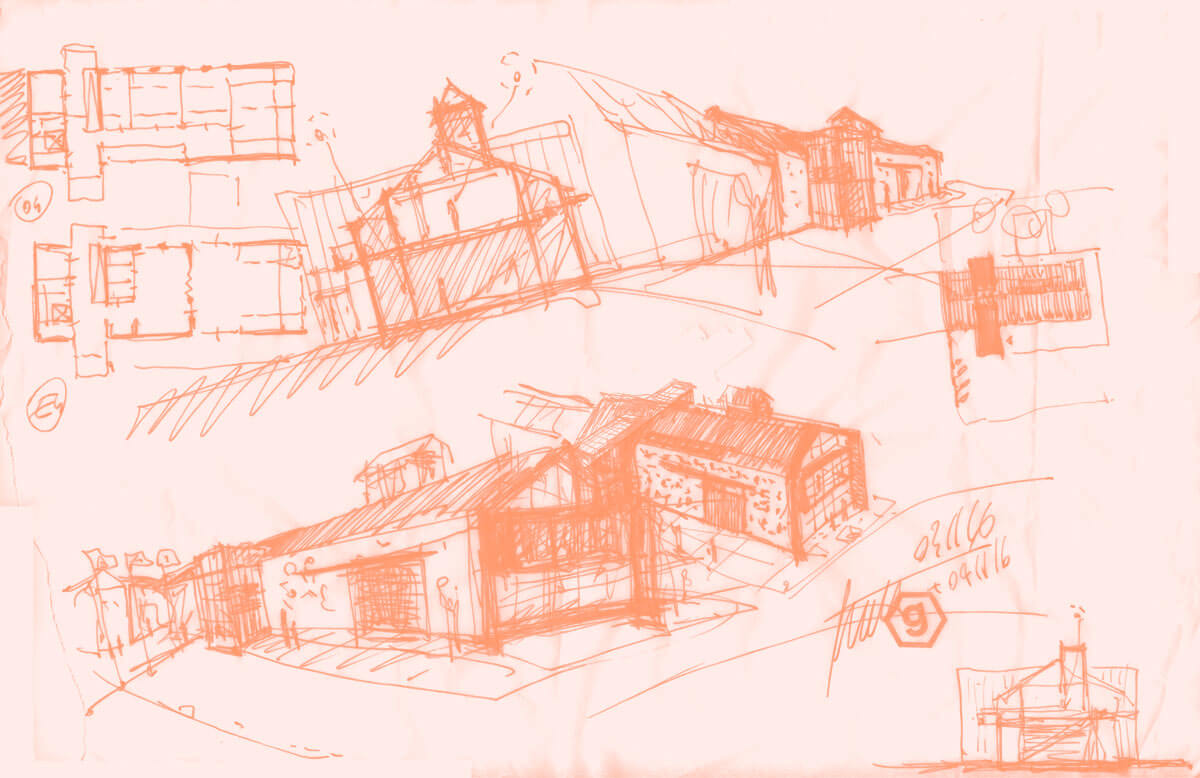
burgauberg-neudauberg community center
Following a competition and participatory process the municipality of Burgauberg-Neudauberg entrusted goebl architecture and miyako nairz architects with the reorganization of the village center. Weaving all generations together in action and function is a fundamental principle of the project. In addition to administrative functions, a multifunctional hall, a local store for regional products, a co-working space and intergenerational living underscore the holistic conception. A barrier-free redesign of the village square integrates the existing school and kindergarten. Traditional regional forms of building were transformed into contemporary expression, ensuring a sustainable future for coming generations.
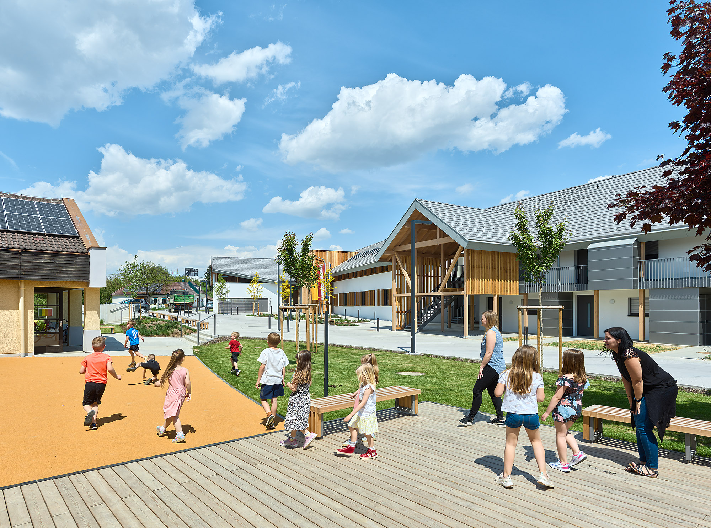
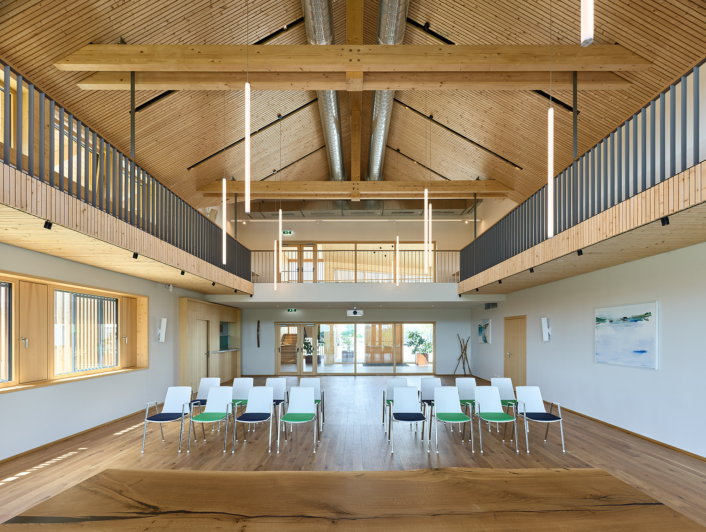
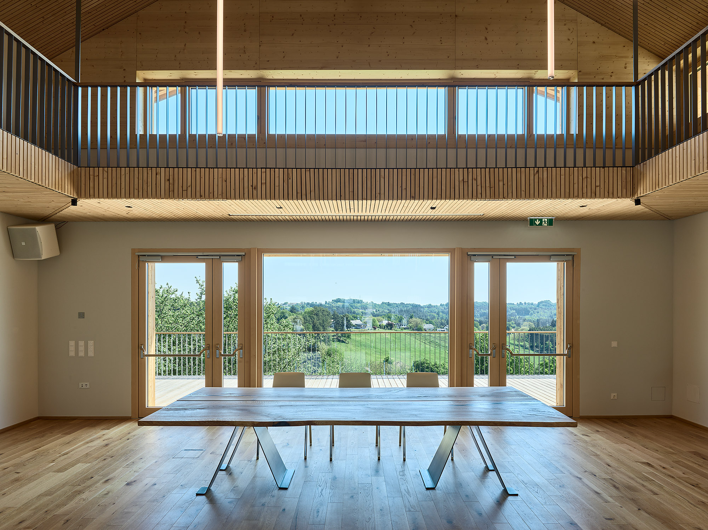
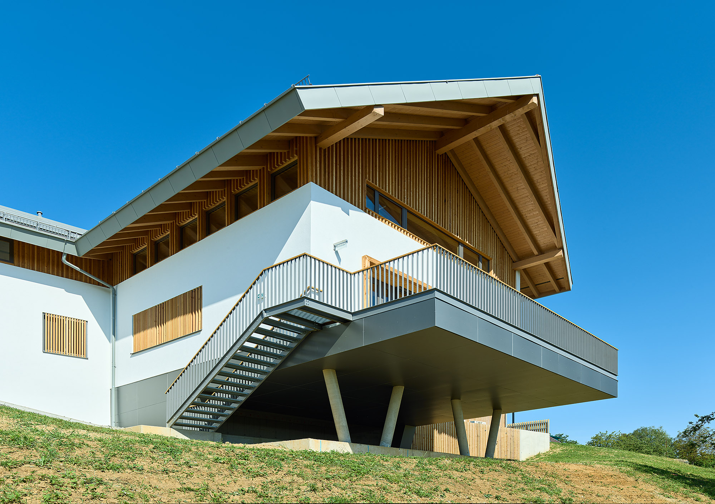
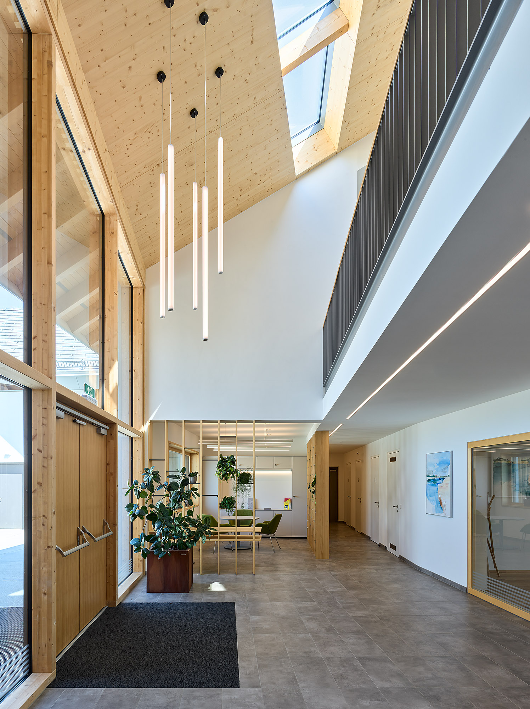
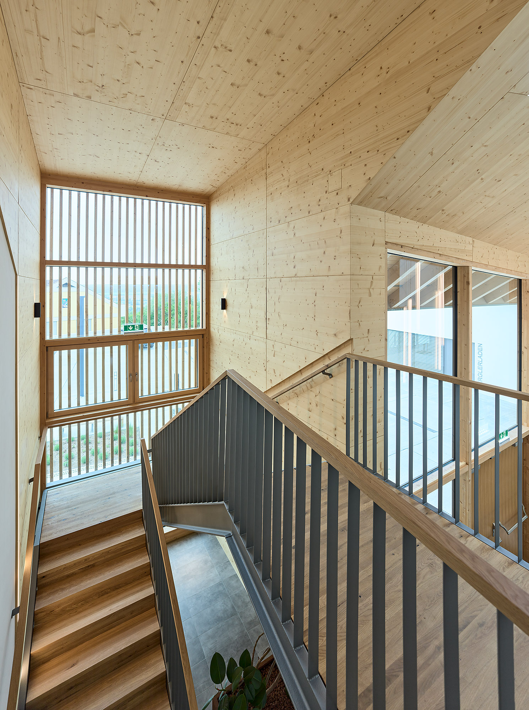

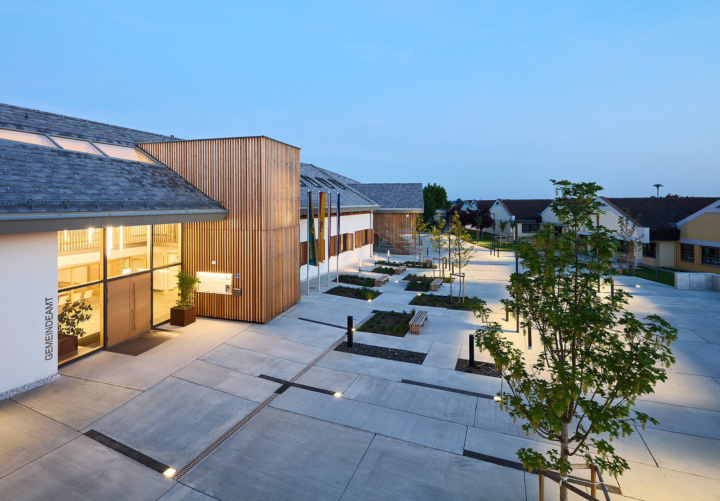
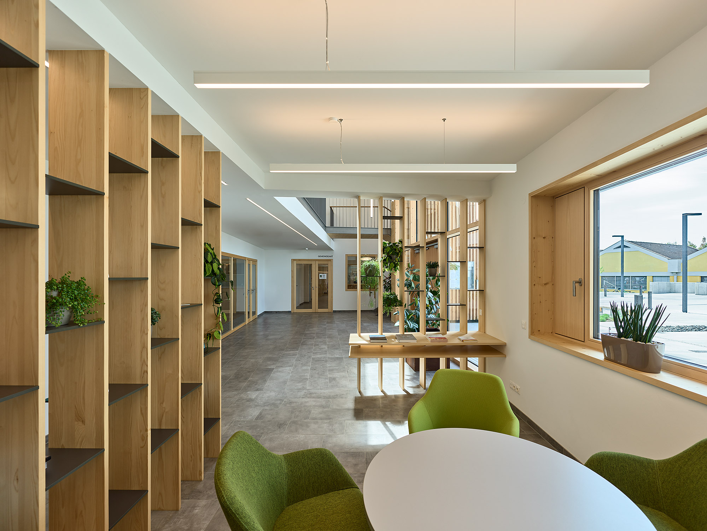
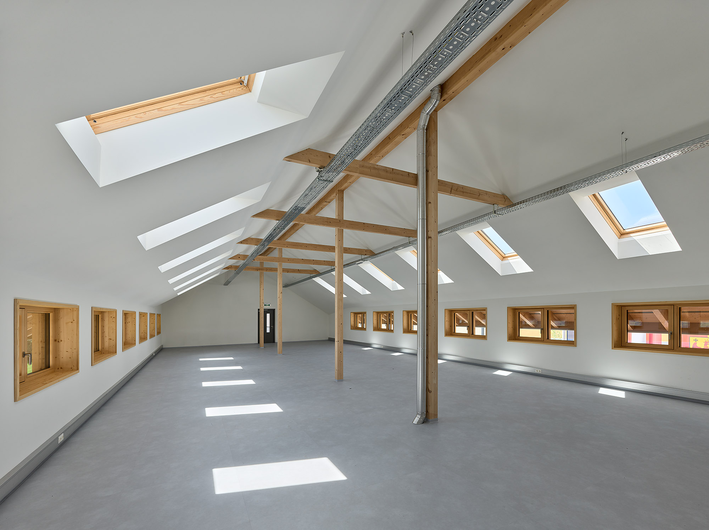
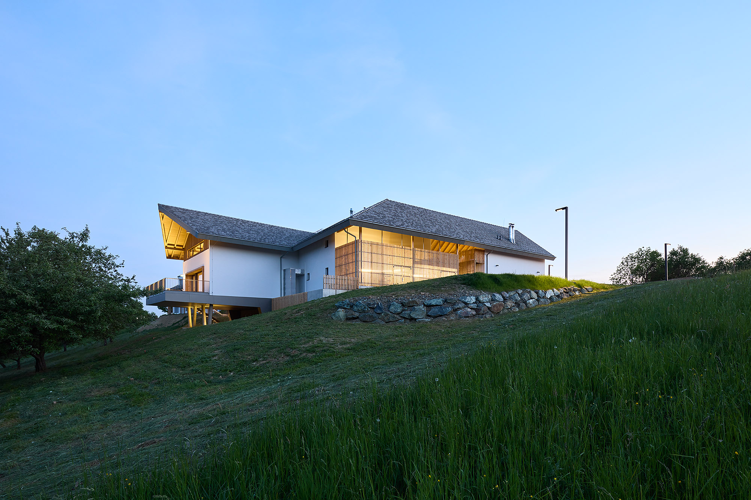
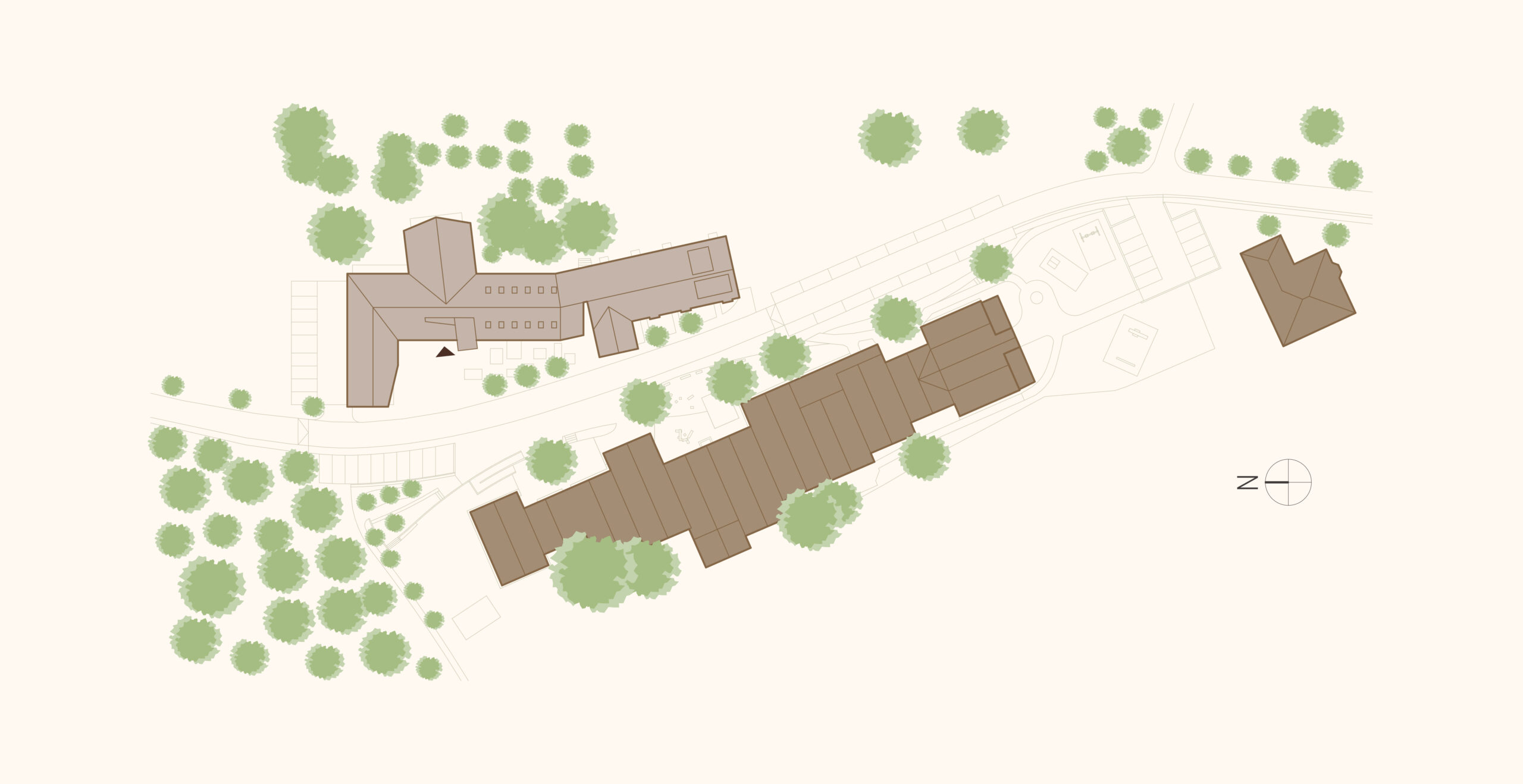 Site Plan
Site Plan
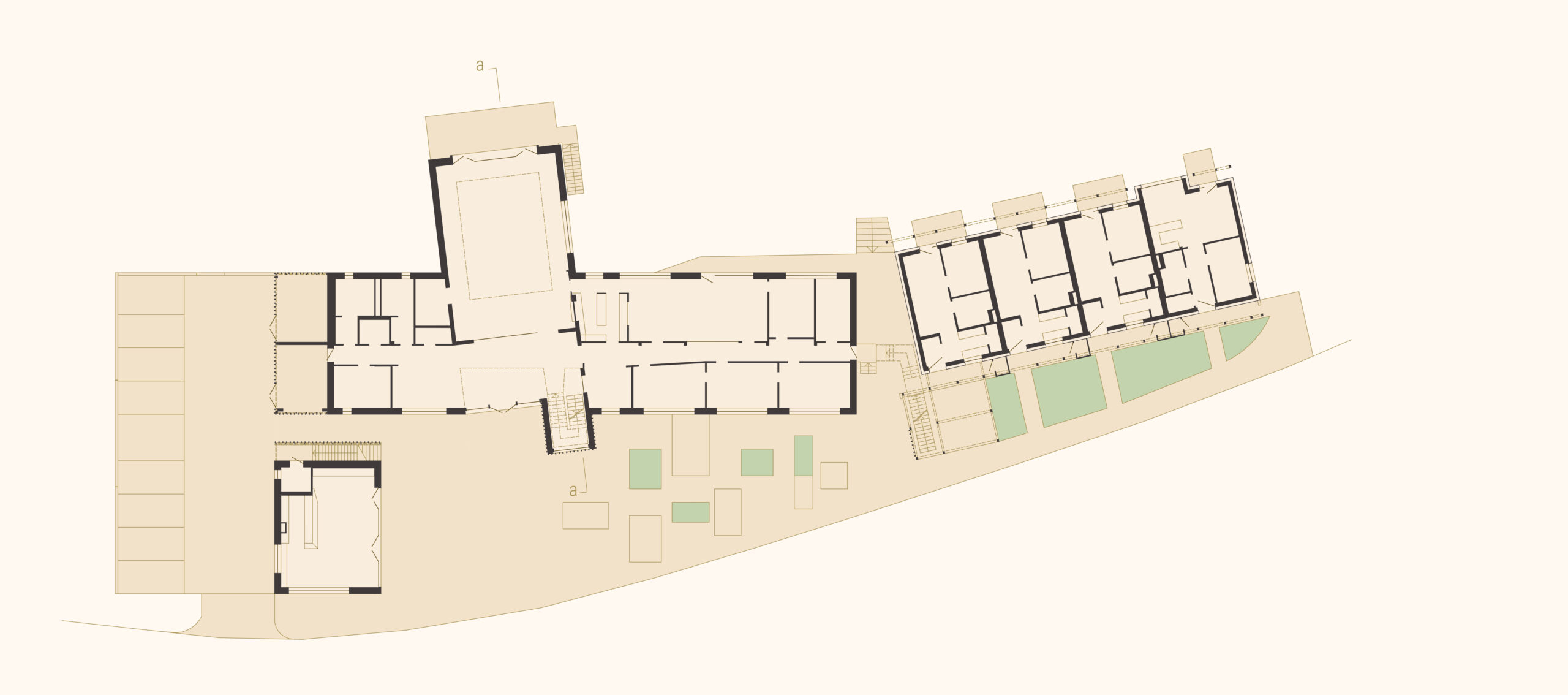 Floor Plan Ground Floor
Floor Plan Ground Floor
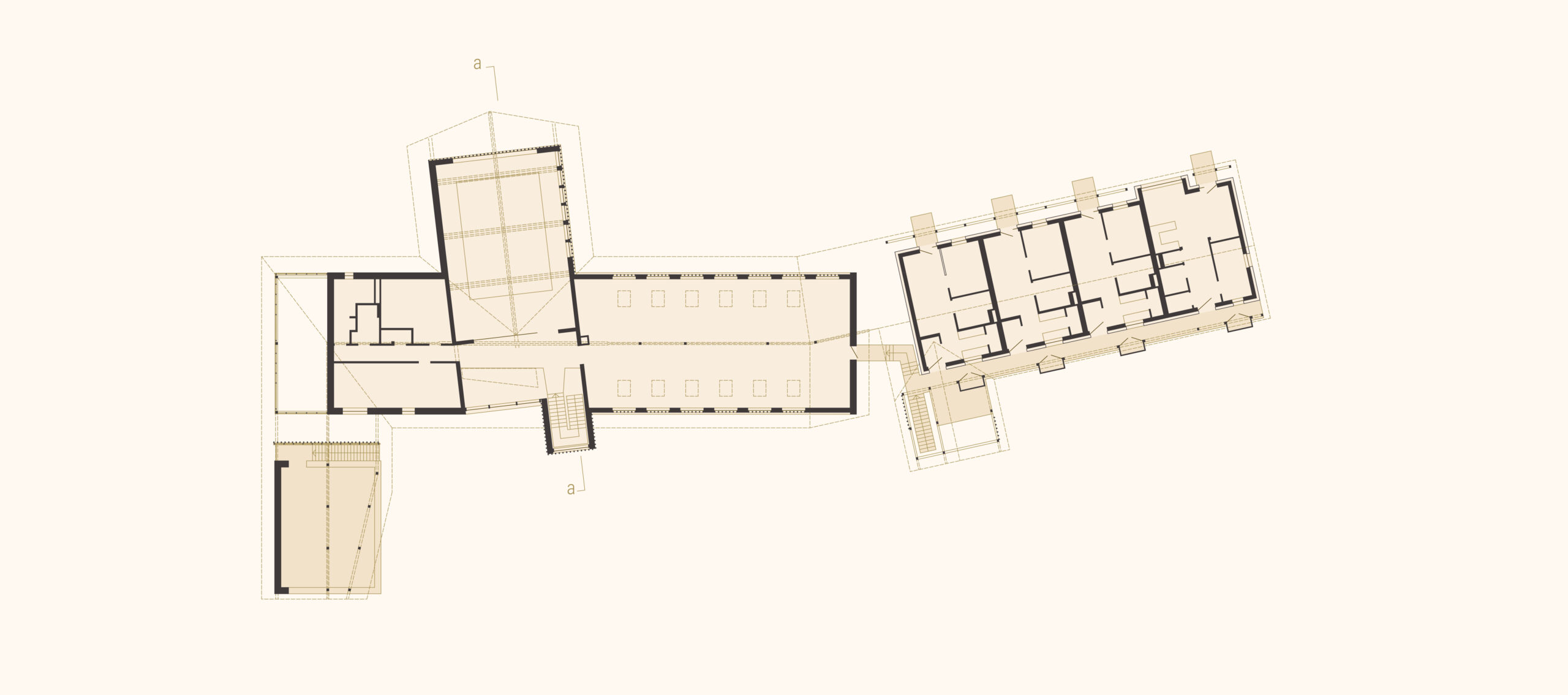 Floor Plan First Floor
Floor Plan First Floor
 Elevation West
Elevation West
 Elevation East
Elevation East
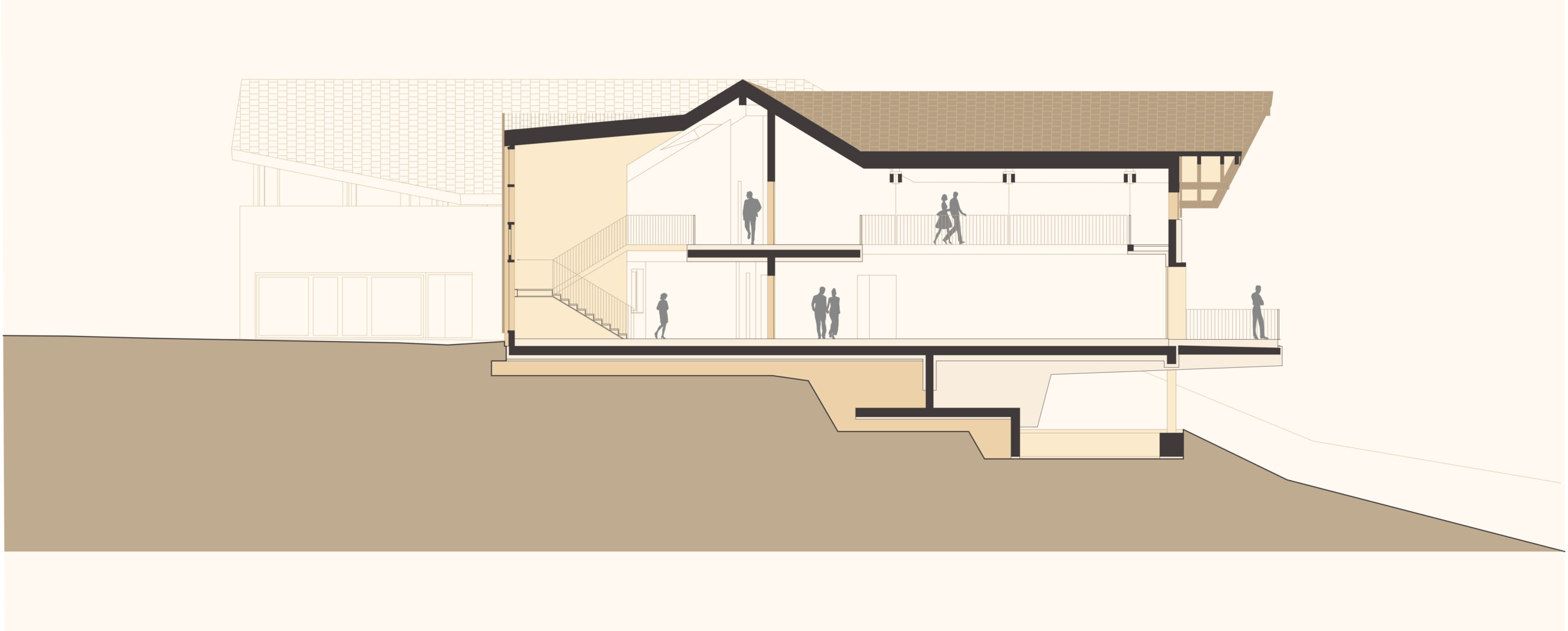 Cross Section
Cross Section
Location: Burgauberg-Neudauberg Burgenland
Year: 2019 – 2021
Client: Gemeinde Burgauberg-Neudauberg
Use Area: 1500 m²
Team: Manfred Gräber, Miyako Nairz, Lukas Göbl, Alexander Enz, Jürgen Schweighofer
Photos: Bruno Klomfar