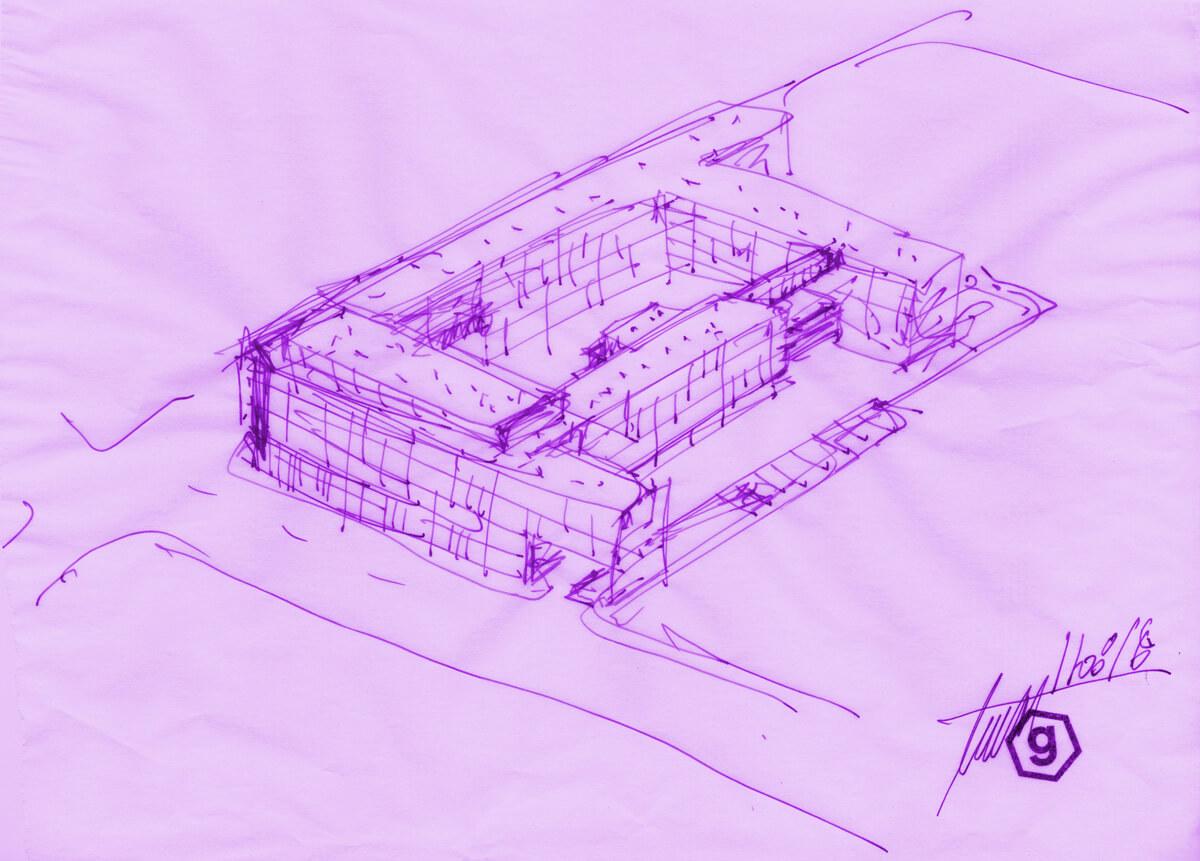
residential complex “grüner max”
BWSG has built a residential complex with 99 residential units and a surgery centre in the middle between the main railway station and St. Pölten University Hospital. A broad mix of flats, different flat types and a variety of communal and open spaces with a high quality of stay and communicative character were realised.
The façades were given a distinctive design appearance through the interplay of size and positioning of the windows as well as the overhangs. This is supported by staggering the private open spaces by storey and the resulting interplay of loggias, balconies and terraces.

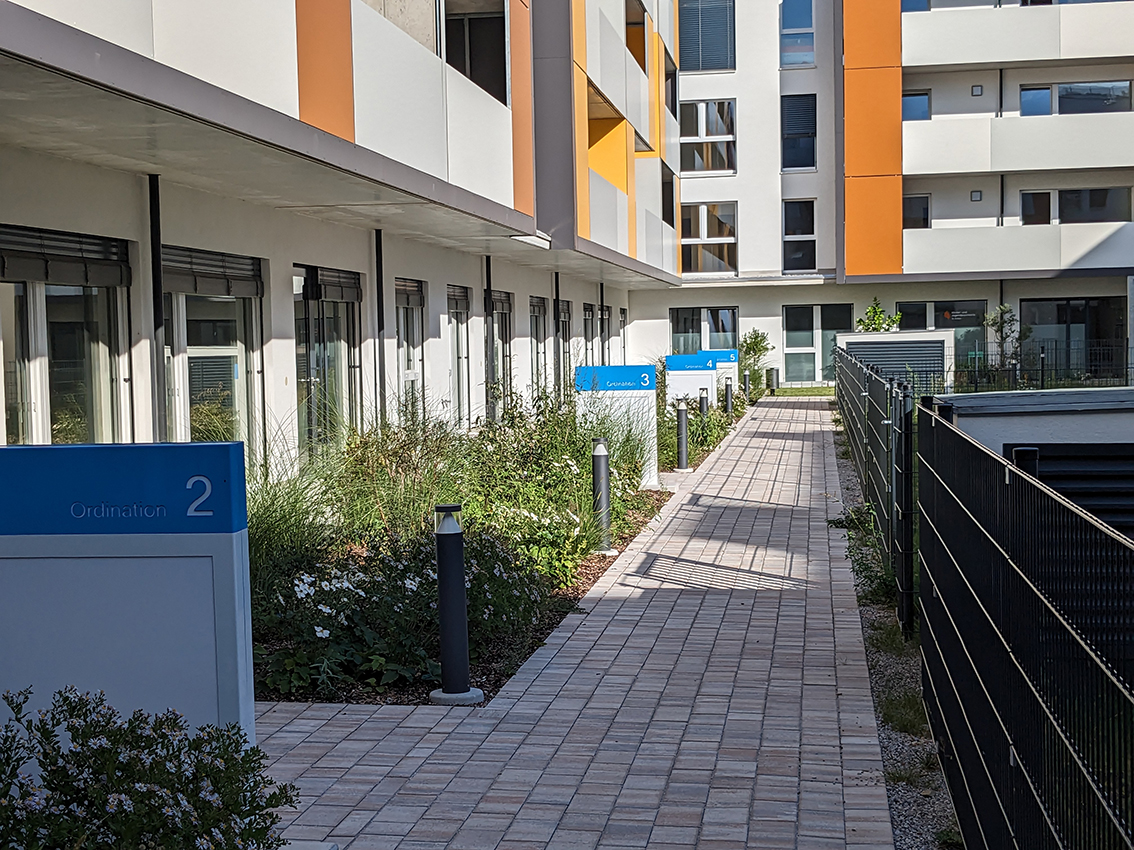
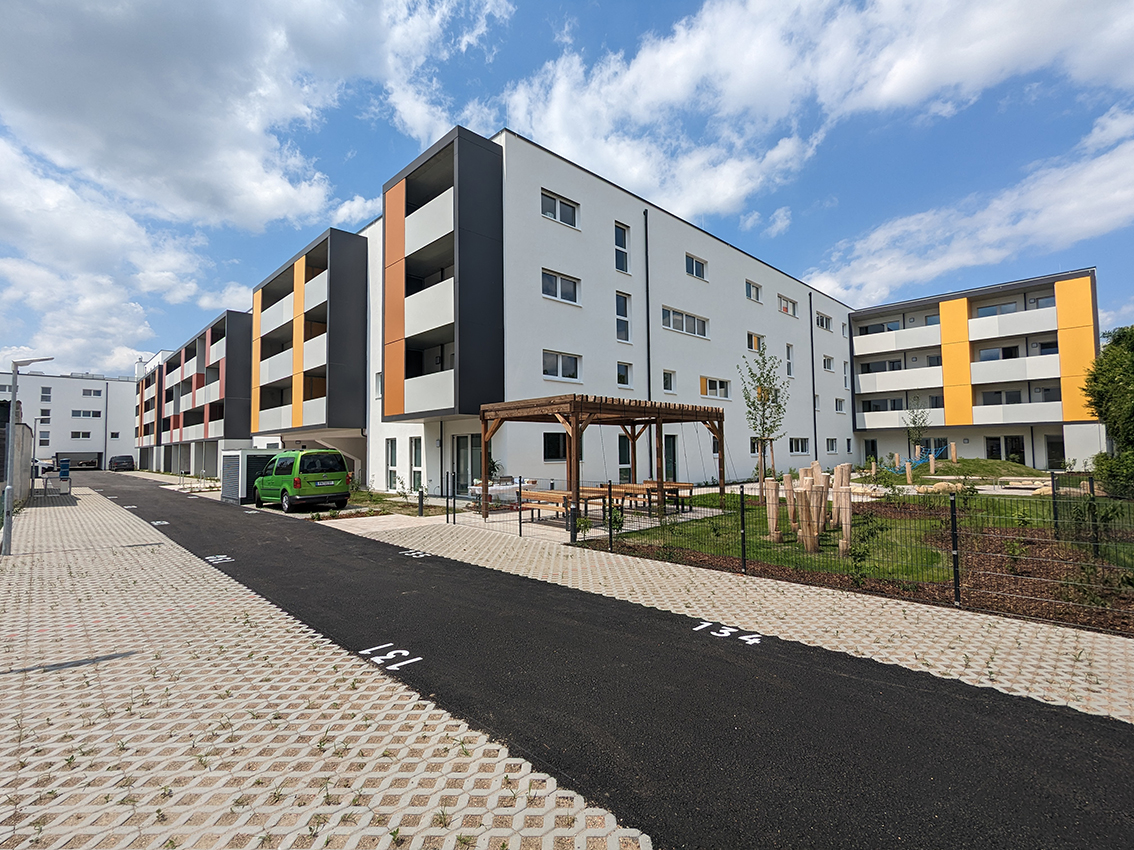


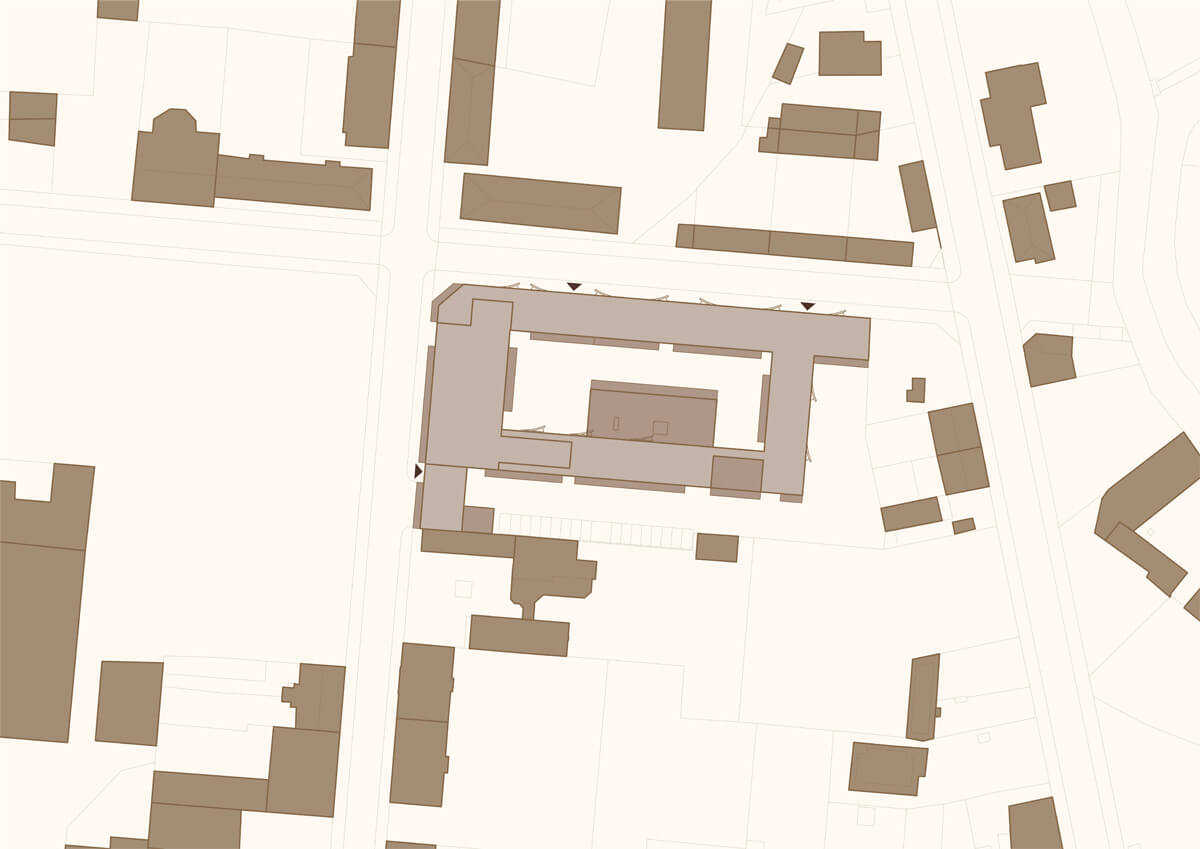
Site Plan
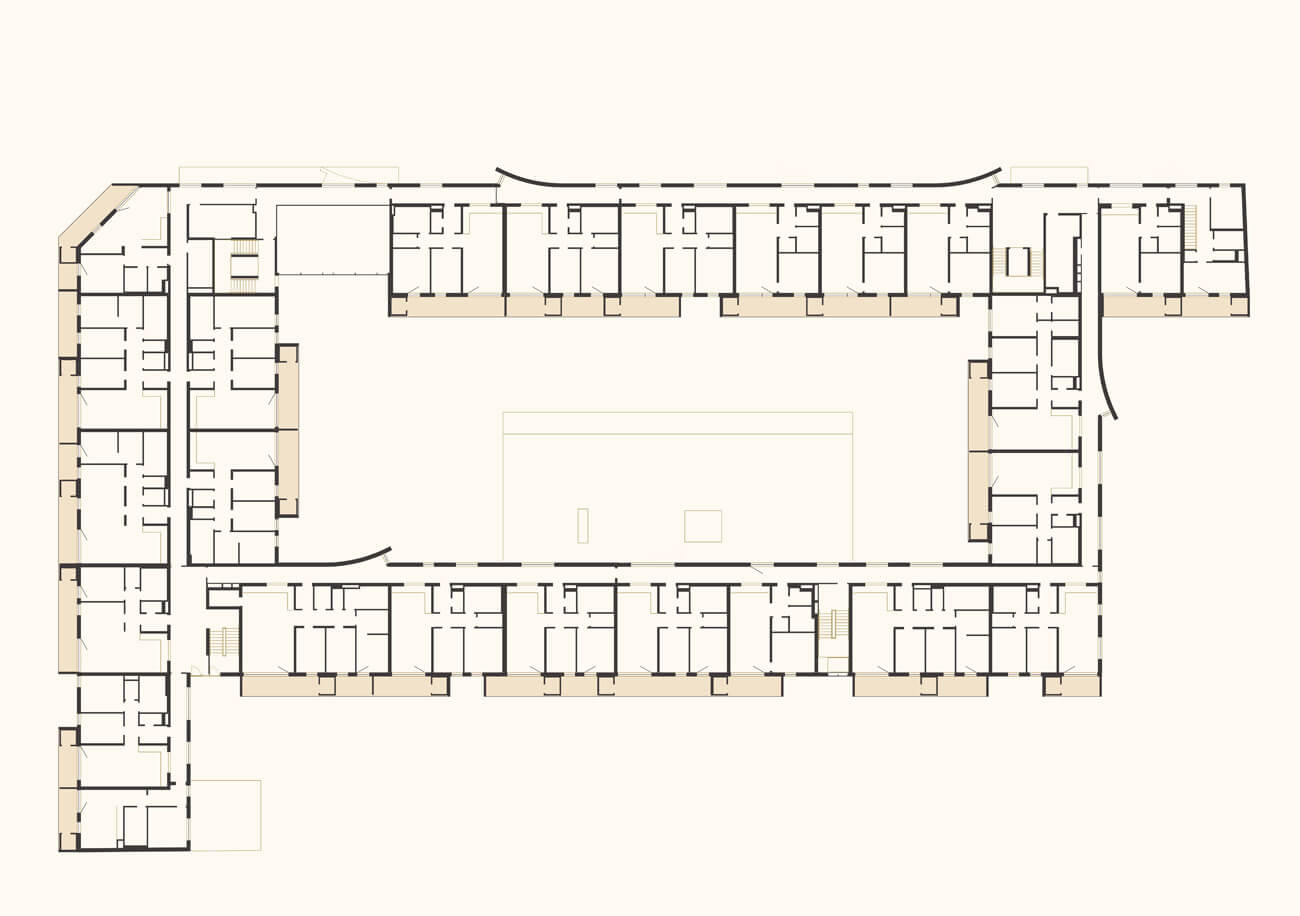 First Floor
First Floor
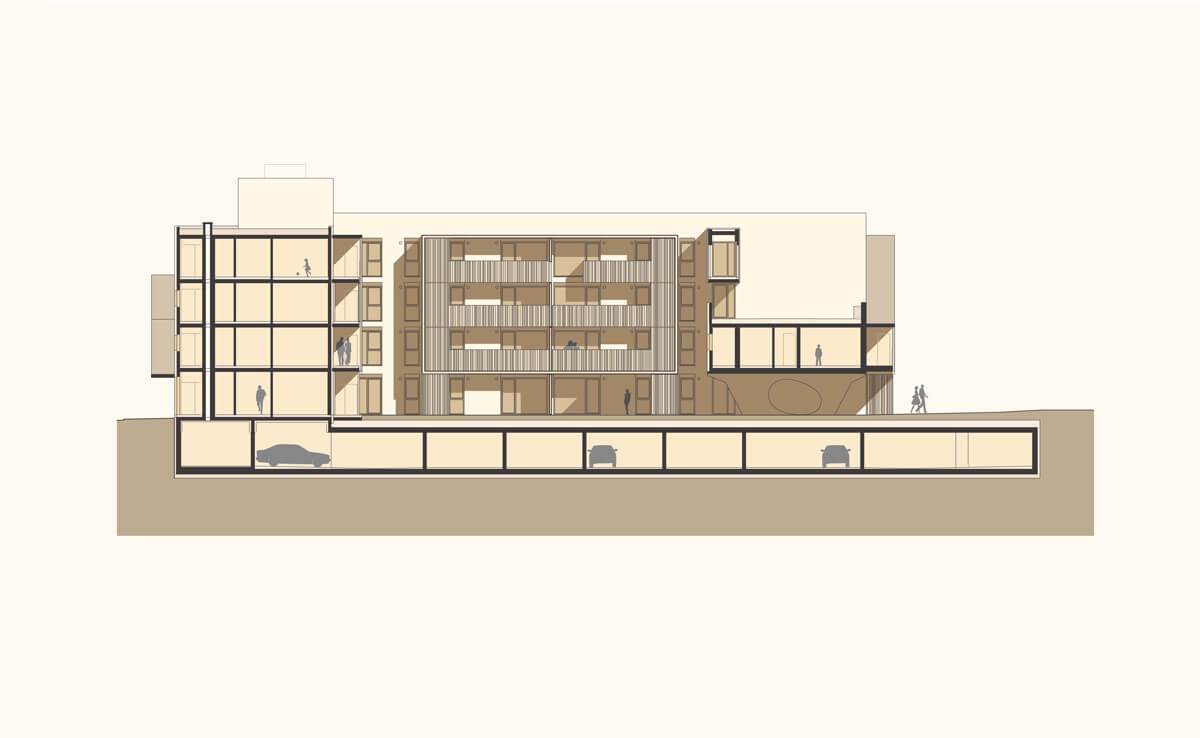 Section
Section
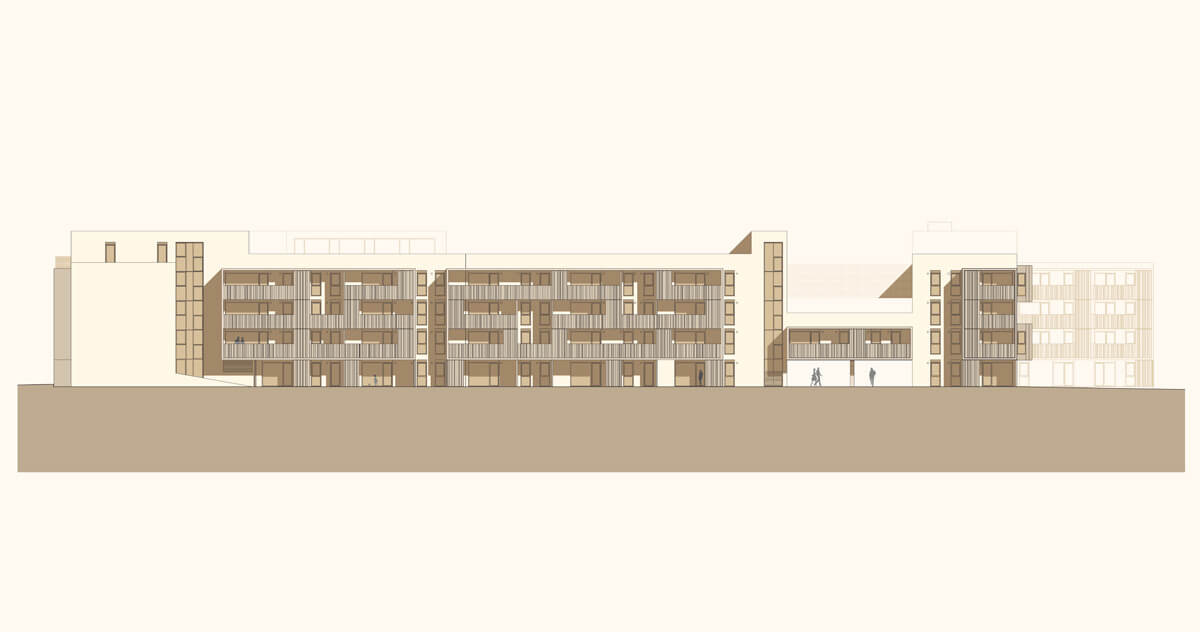 Elevation from South
Elevation from South
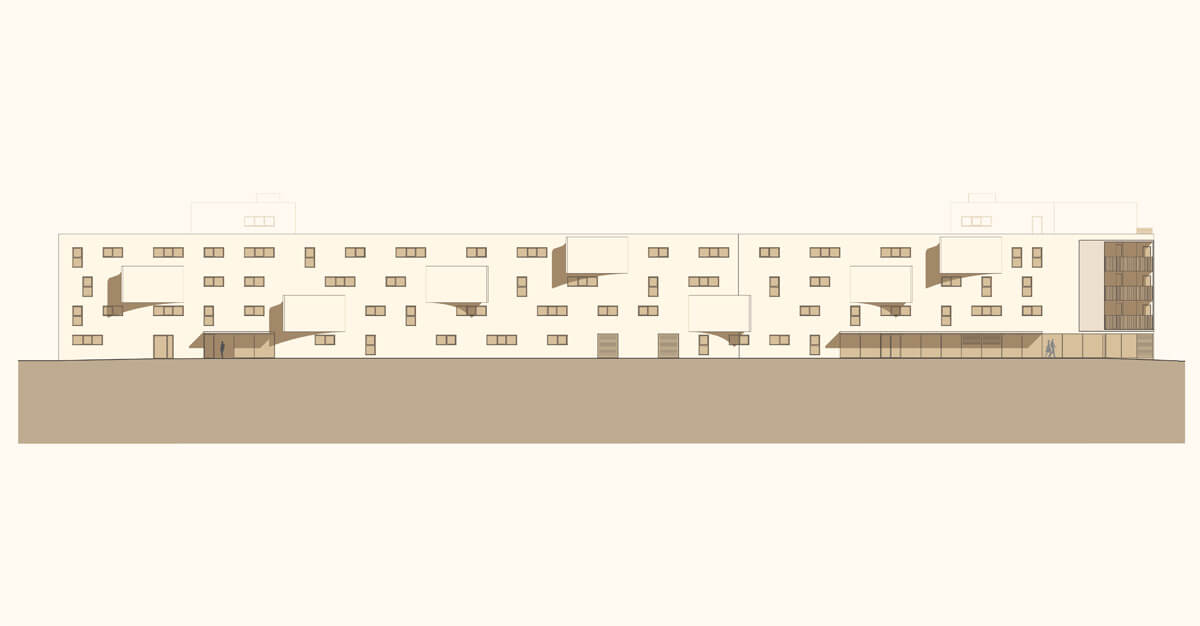 Elevation from North
Elevation from North
Location: St. Pölten (Lower Austria)
Year: 2021-2023
Client: BWS
Use Area: 7.903 m2
Team: Lukas Göbl, Fritz Göbl, Alexander Enz, Jürgen Schweighofer
Project Management: Jürgen Schweighofer