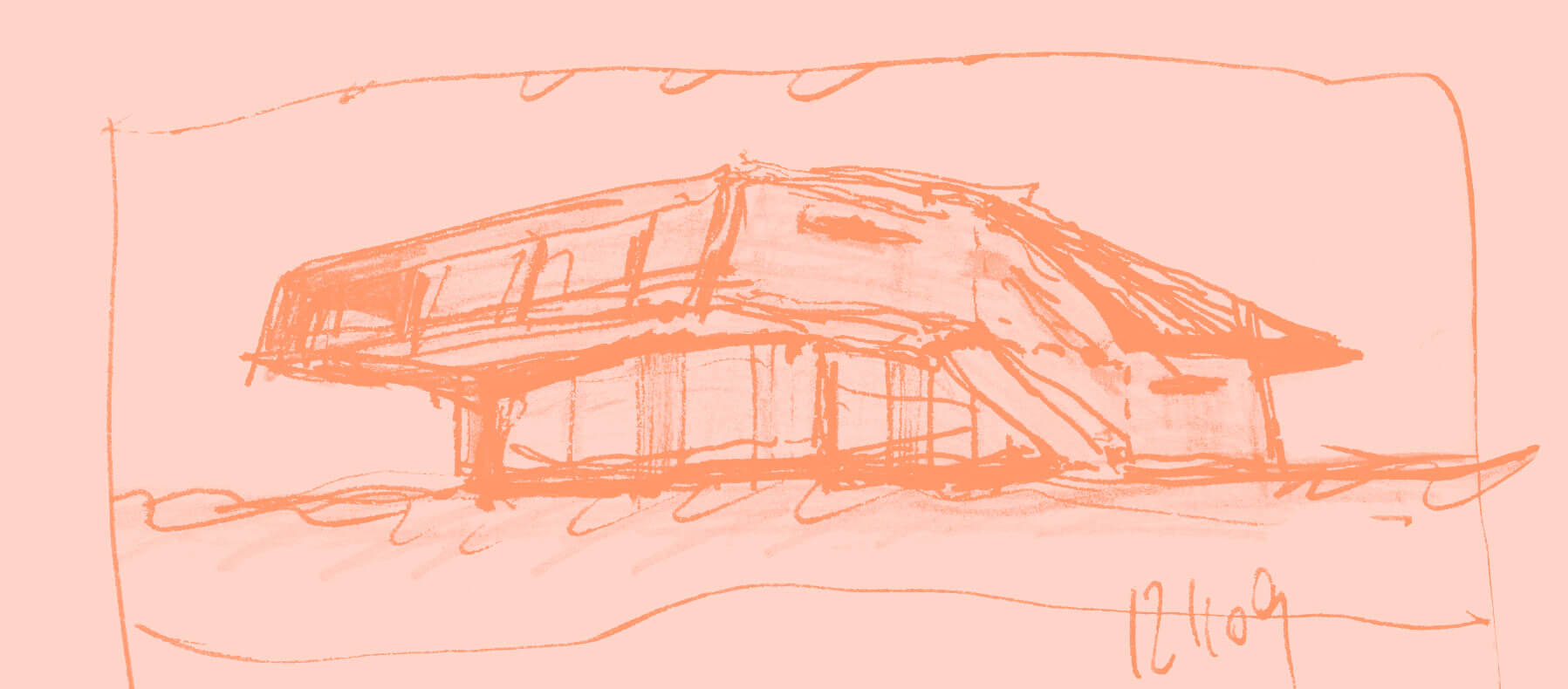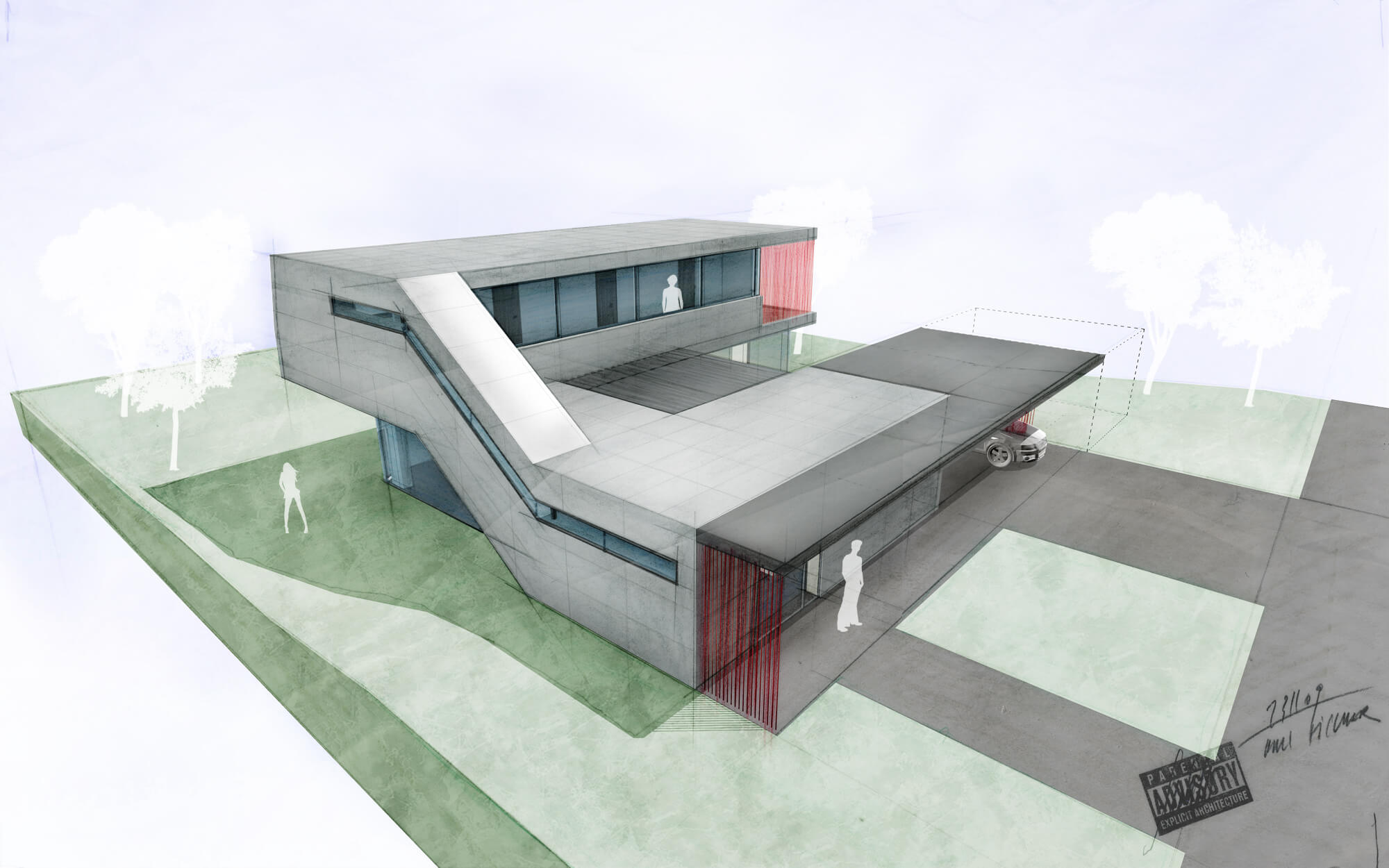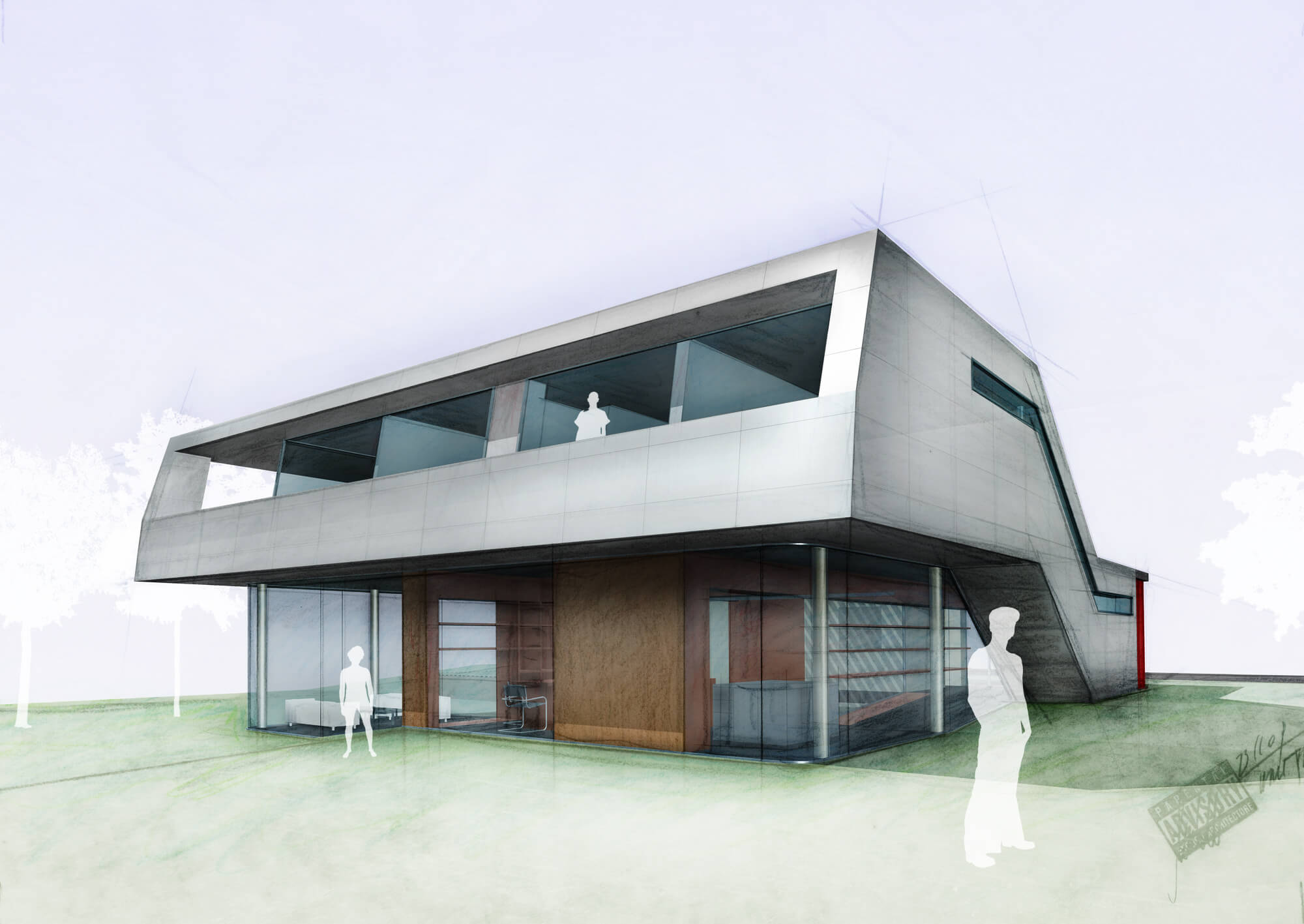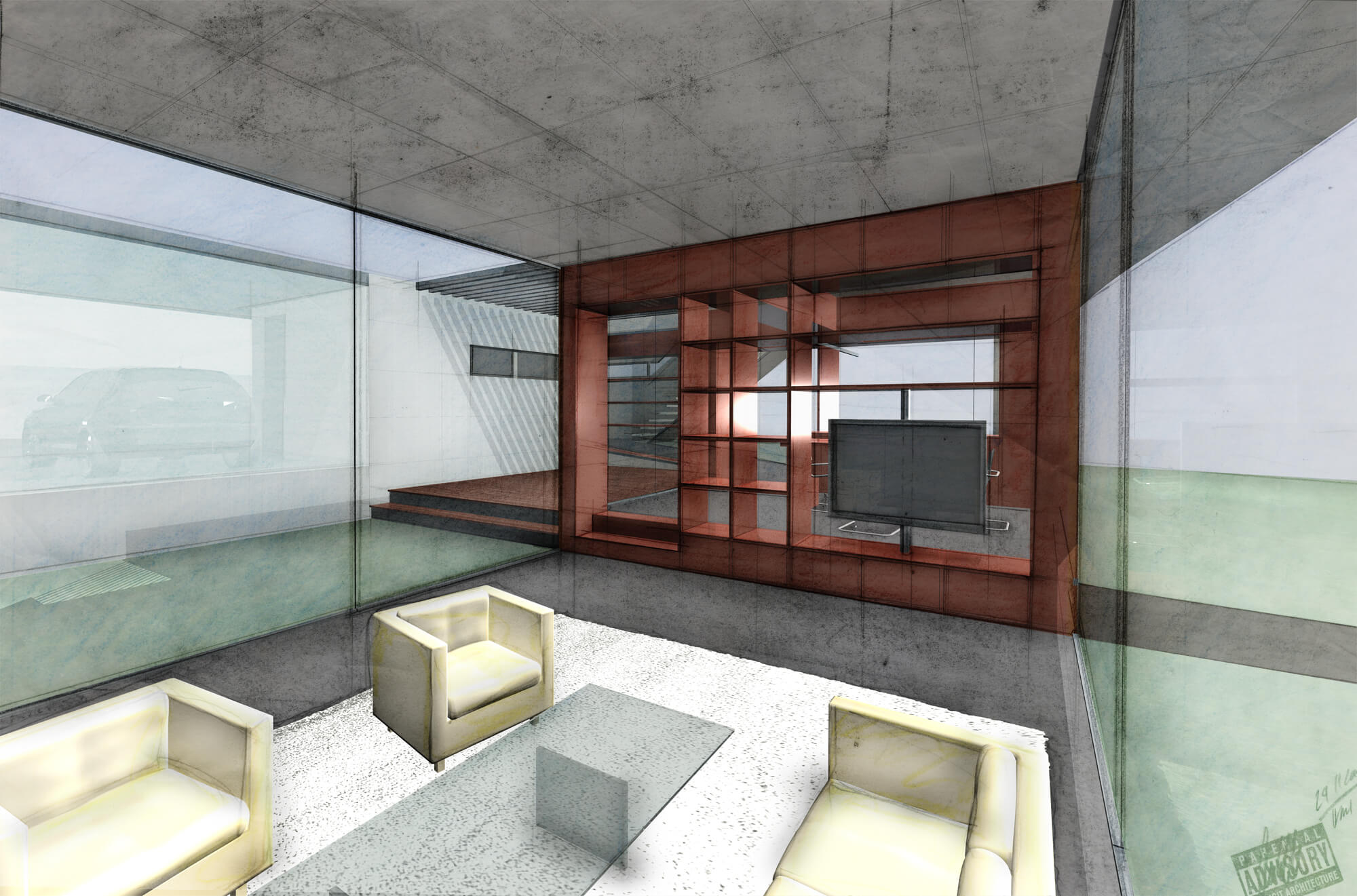
disher house
This design for a single-family home unites spatial efficiency and room design with ideal living comfort. The higher set section, which holds the entrance area and various side rooms, shelters the house from the street. Crossing a central ramp that functions as a link between the two levels, one arrives at the interior of the lower set living area. This — designed as a single room — is dividing by level changes and furniture installations into the kitchen, dining area, and living room. Surrounded by glass, the lighting atmosphere varies with the time of day. An atrium at the house’s center, closed on three sides, can be used as additional living space, reached through the dining and living areas. Upstairs, a more private living space can be found, housing the bedrooms, bathroom, and sauna. The room are joined together by a balcony. Taking financial limitations into consideration, the architecture, appearance, room layout, and spatial use of this home are fully suited to the individual needs of a young family.
Location: Oberwölbling (Lower Austria)
Year: Draft 2009
Use Area: 180m²
Design: Lukas Göbl


