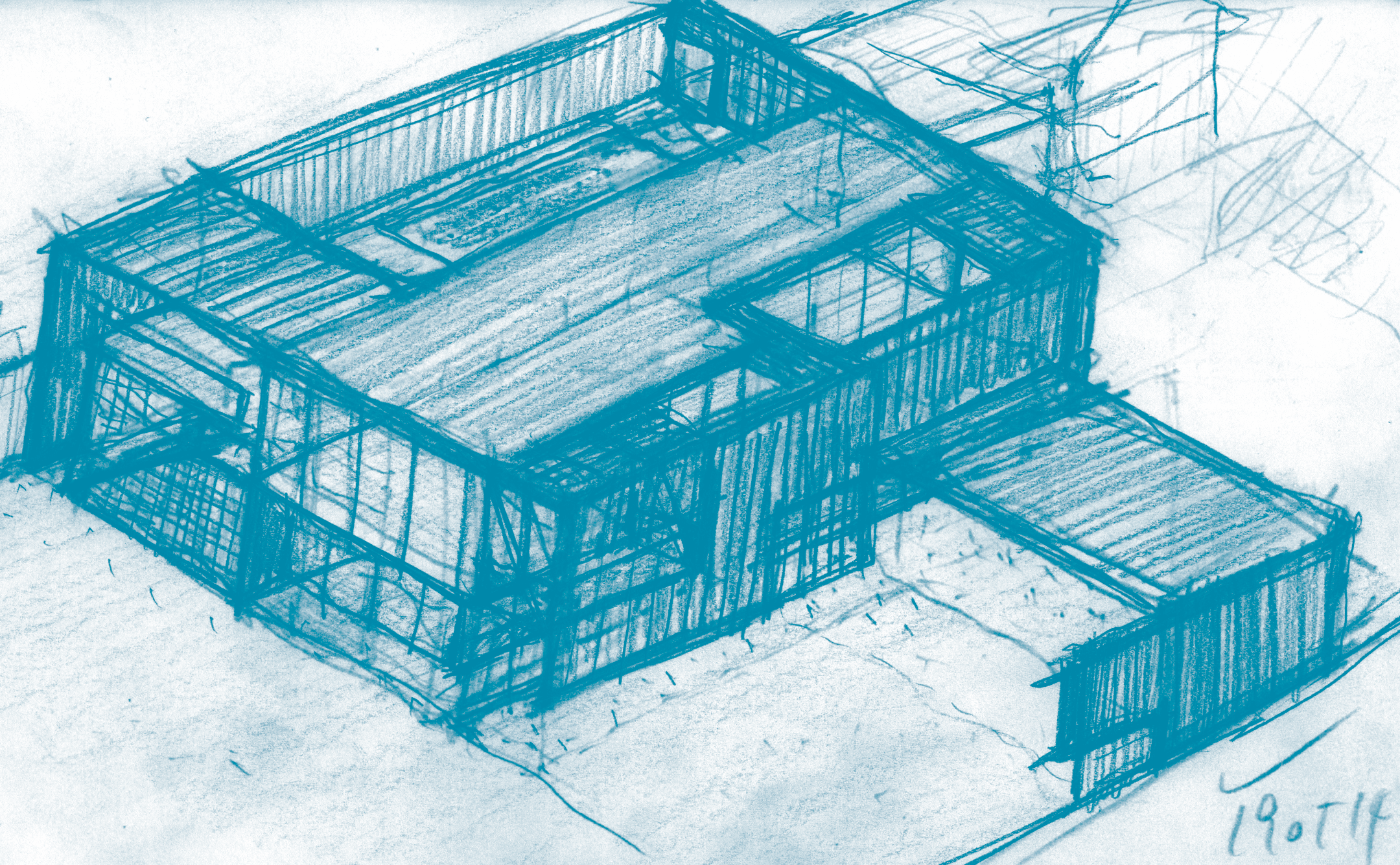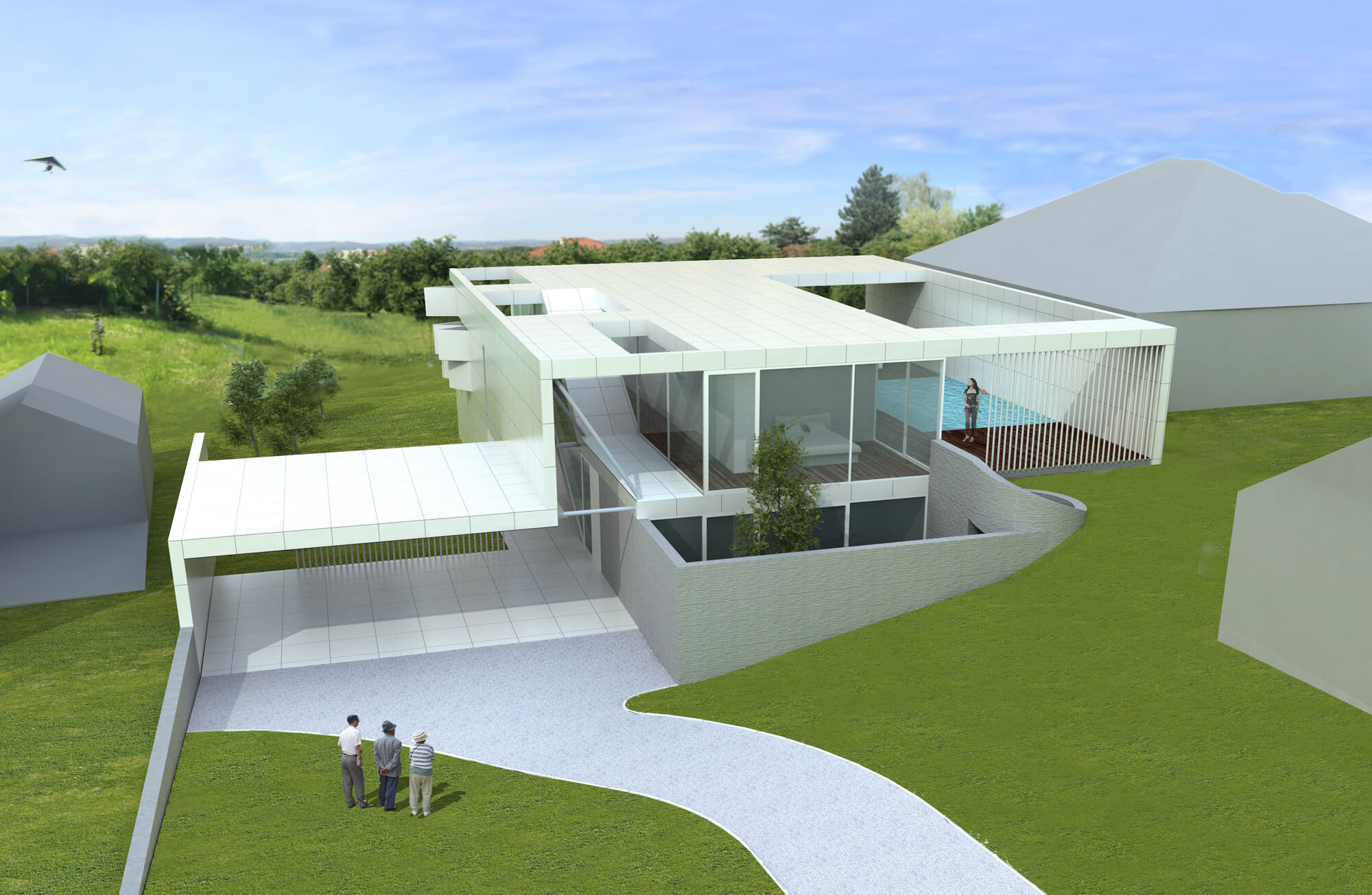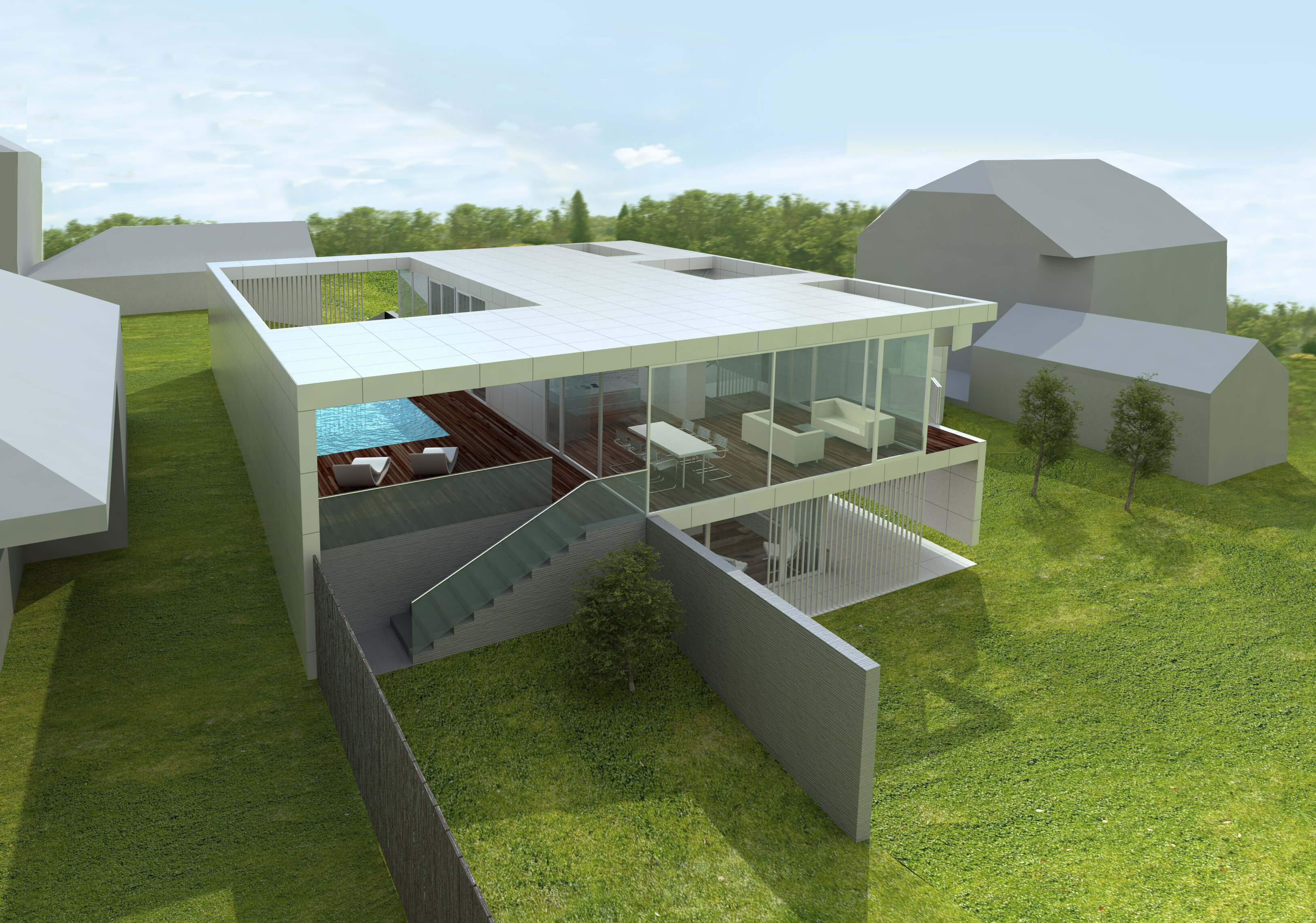
π-lat house
The exterior shell gives the building a withdrawn appearance when seen from the neighborhood. It is a place of calm and contemplation, without the residents having to give up any measure of sunlight and views. Daylight enters through window façades on the north and south sides, as well as through apertures in the roof and the outer shell, a continuum of the façade, roof, and floor. This shell joins and divides the interior and exterior spaces in numerous ways. The garden, swimming pool, decks, and an atrium partially melt with the clearly structured and optimized interior spaces. The shell also protects the interior from the midday and afternoon heat. The positioning of the house makes good use of an existing level change. The two main floors, together with their outside areas, fill the property with a great variety of different spatial qualities. The various levels are joined by three staircases with different characteristics: An inside primary stairway and two secondary stairs that join the open areas. The lower level houses the main entrance, an extension of the arrival hall and the open-air carport, a guest apartment, the relaxation and sauna area with an adjoining atrium, and the side and mechanical rooms. The upper floor is where the central living room with kitchen, bedrooms, bathroom, swimming pool, and two terraces can be found. The spine of the house is a centrally placed, space-shaping piece of furniture that provides storage space and incorporates all vertical and horizontal mechanical piping. With the exception of the wood flooring, all surfaces are white. The light and color play of the surroundings can thus be experienced from within the building in almost unchanged splendor.
Location: Brunnkirchen (Lower-Austria)
Year: Draft 2014
Use Area: ca. 210m²
Draft: Lukas Göbl

