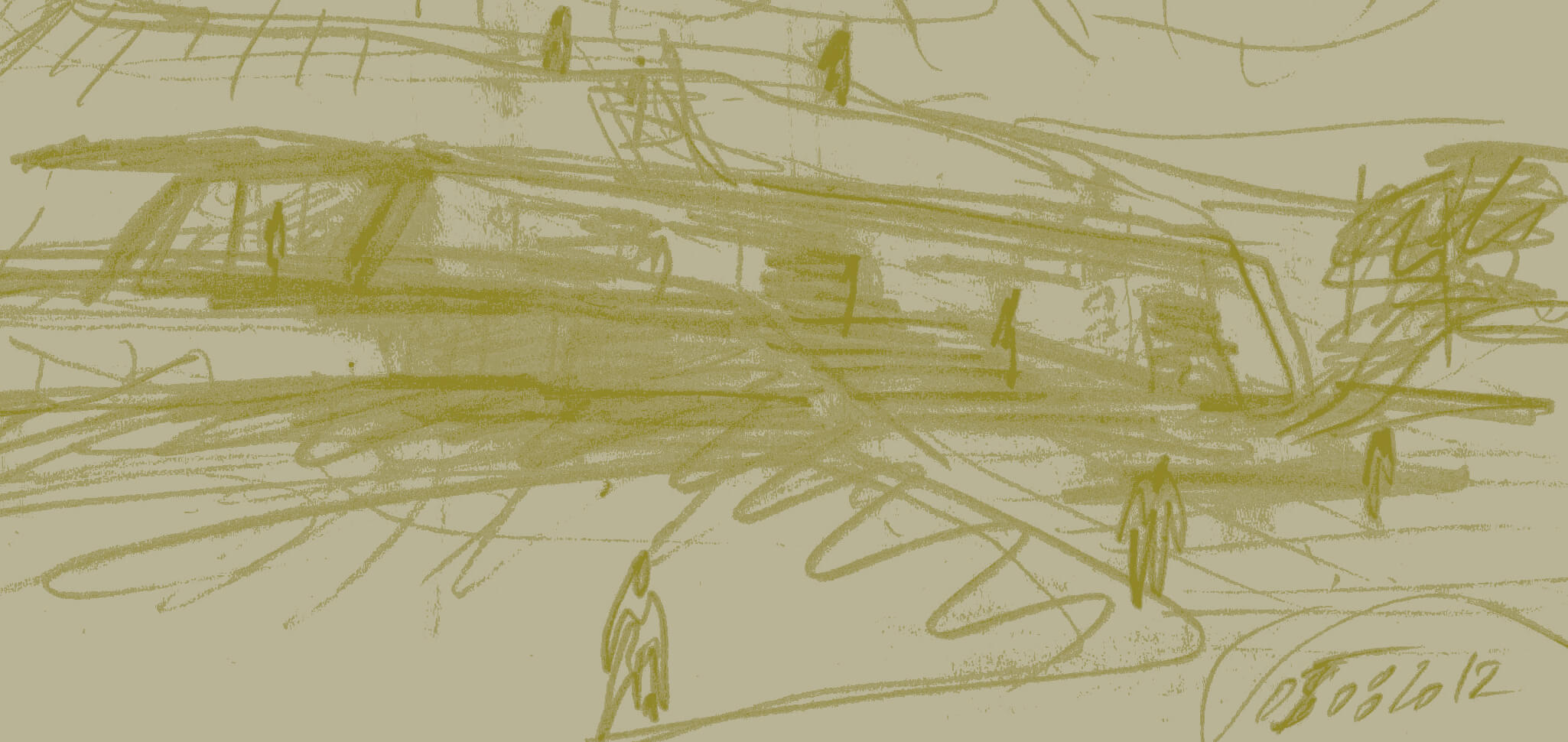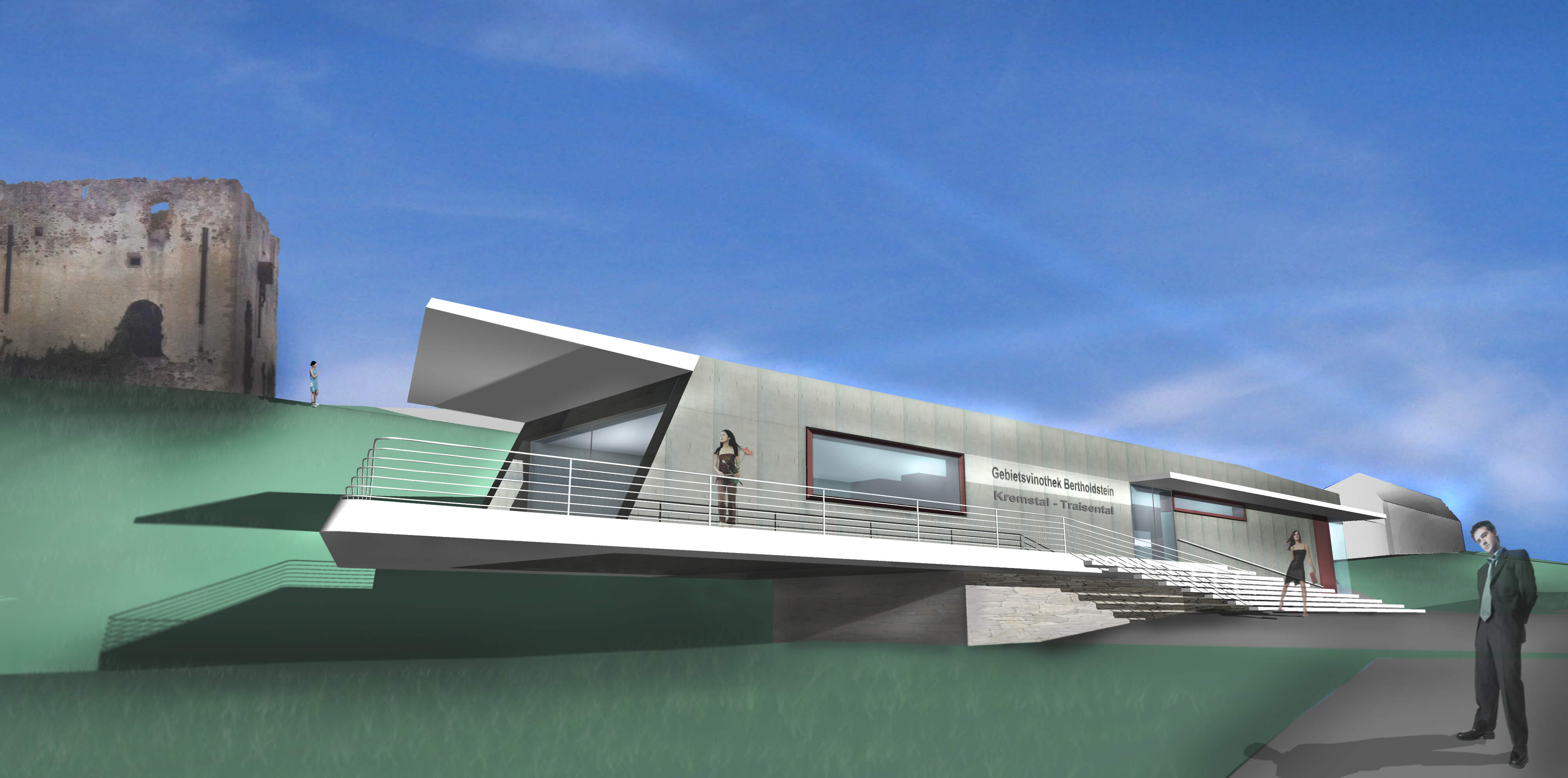
bertholdstein regional winery
The Bertholdstein Regional Winery building picks up on the special spatial qualities and historic background of the site and completes it to create a visual triad: Ruins on the hill — inn — winery. The project also pays special attention to the existing greenspaces. An expansive forecourt is created in front of the new winery, which is also used by the inn. A new and special characteristic of the regional winery is its role as gatekeeper. An exterior staircase leads one to the winery and, from here, a second staircase takes one to the old path to the Bertholdstein Ruins. This measure ensures that the new building is truly part of the overall ensemble. Level changes in the building divide the winery into two parts. The viewing warehouse is in the higher section and thus on ground level; tasting and event spaces, the kitchen, the bar, and the restroom facilities are housed in the lower section of the building. A lounge in the shape of a glass cube has been adjoined to the structure, creating an additional design element. Overall, the project concept is a one-room solution. However, the individual areas can be separated from one another using mobile dividers. The events area has an occupancy of about 60 people. Various window and door apertures, and especially the large-format sliding glass structure along the viewing deck towards Göttweig Abbey and the Krems Valley, offer interesting views and perspectives.
Location: Krems – Hollenburg (Lower Austria)
Year: Study 2012
Use Area: ca. 300m²
Design: Lukas Göbl
