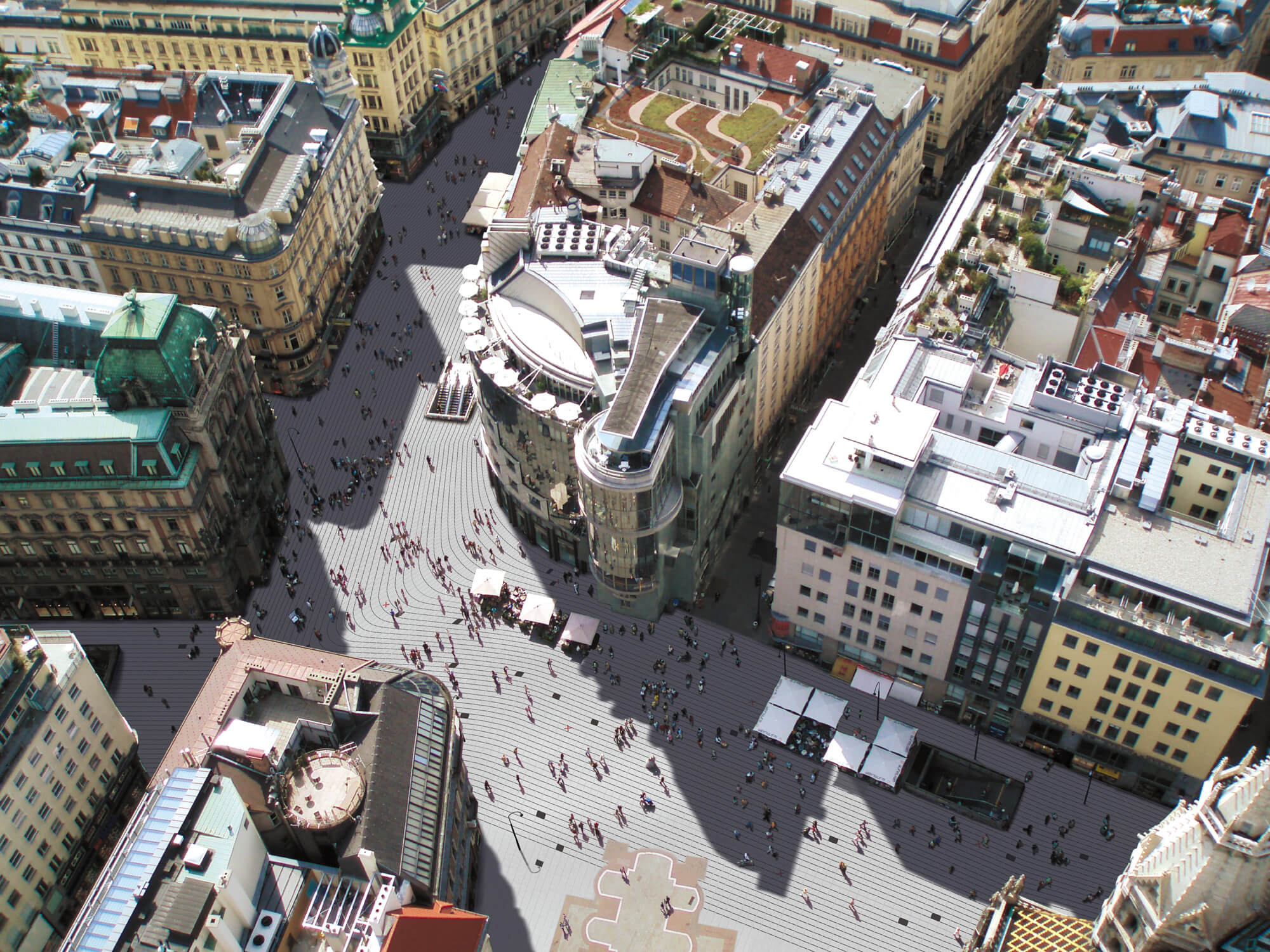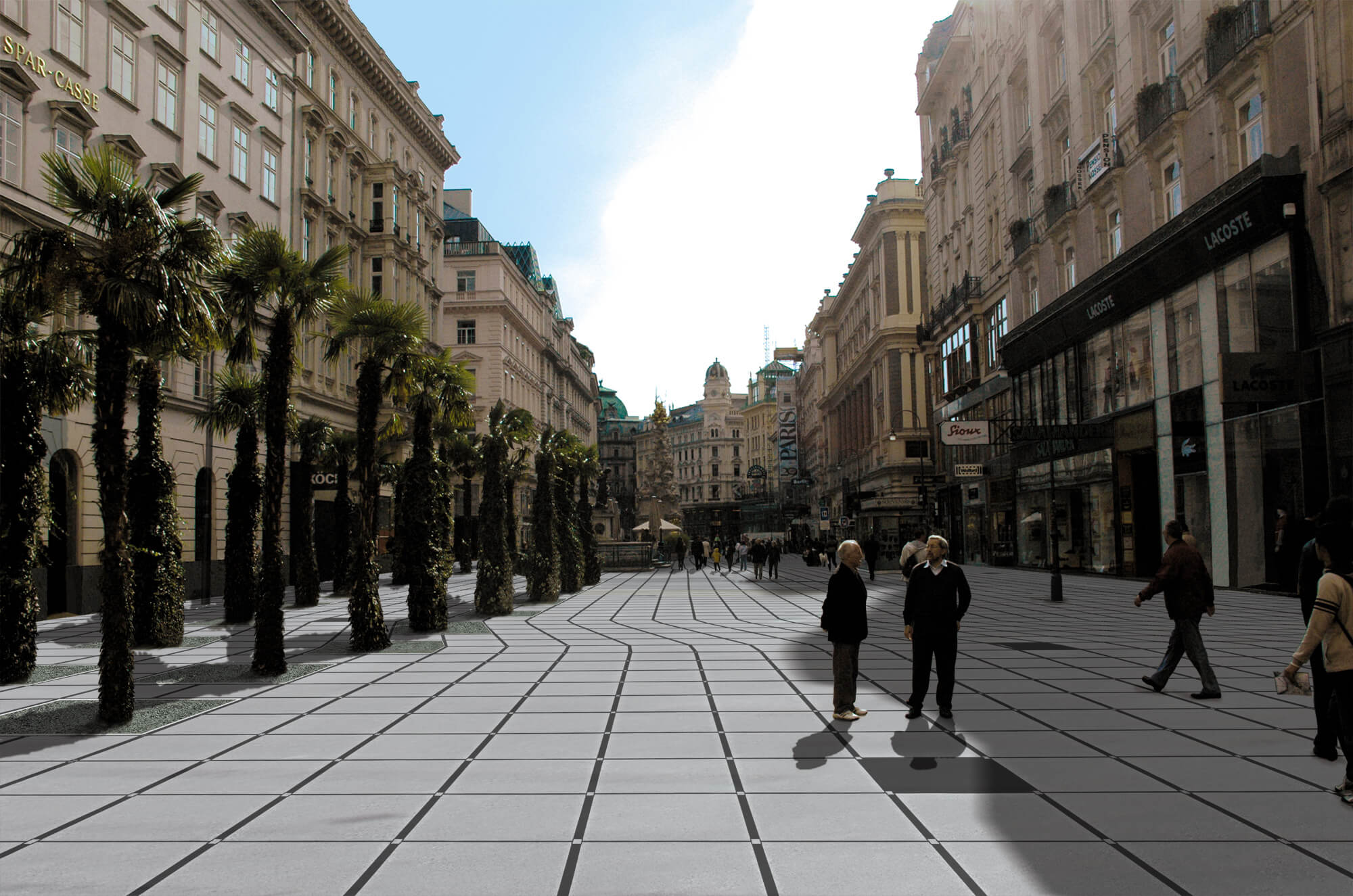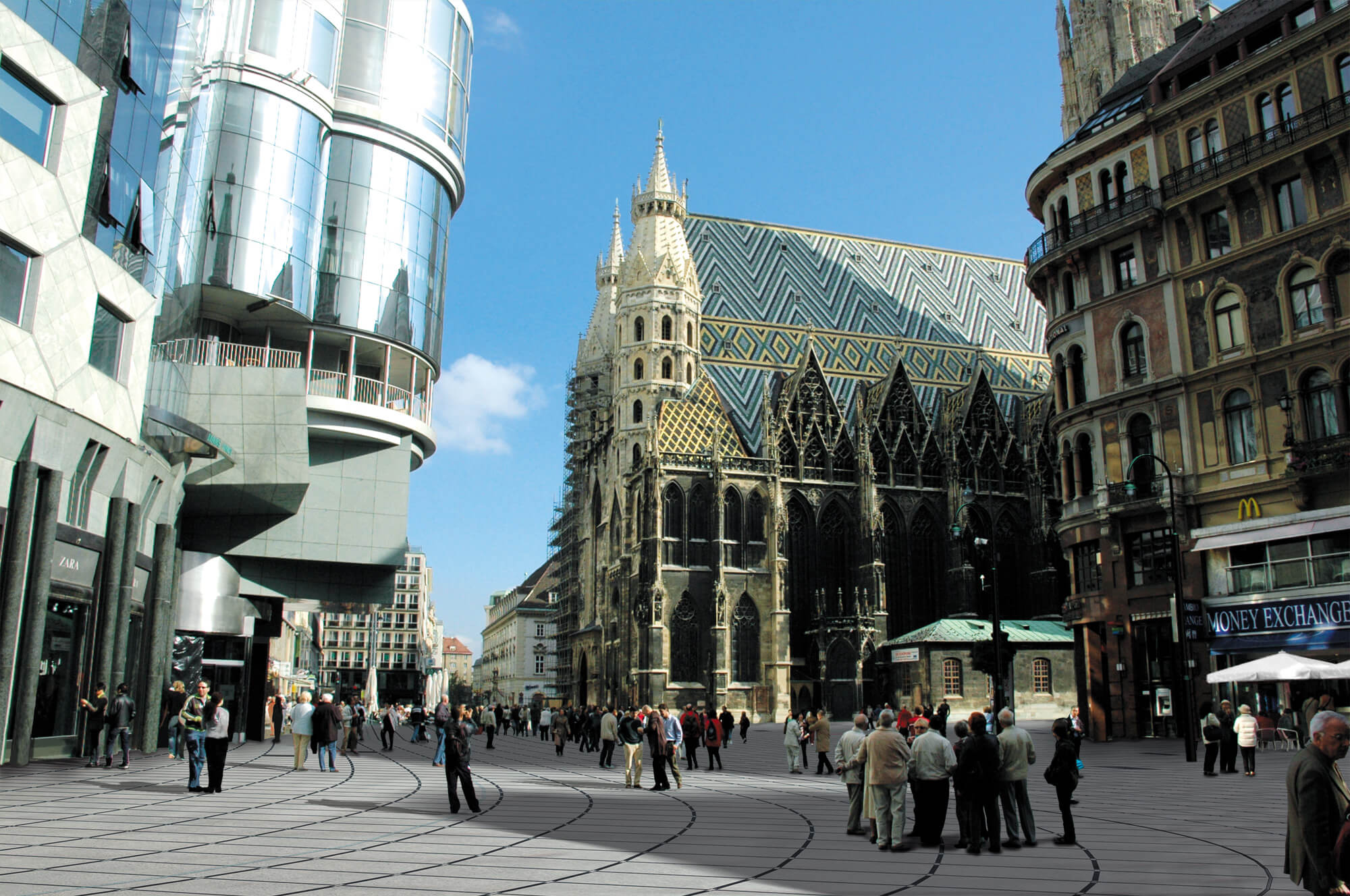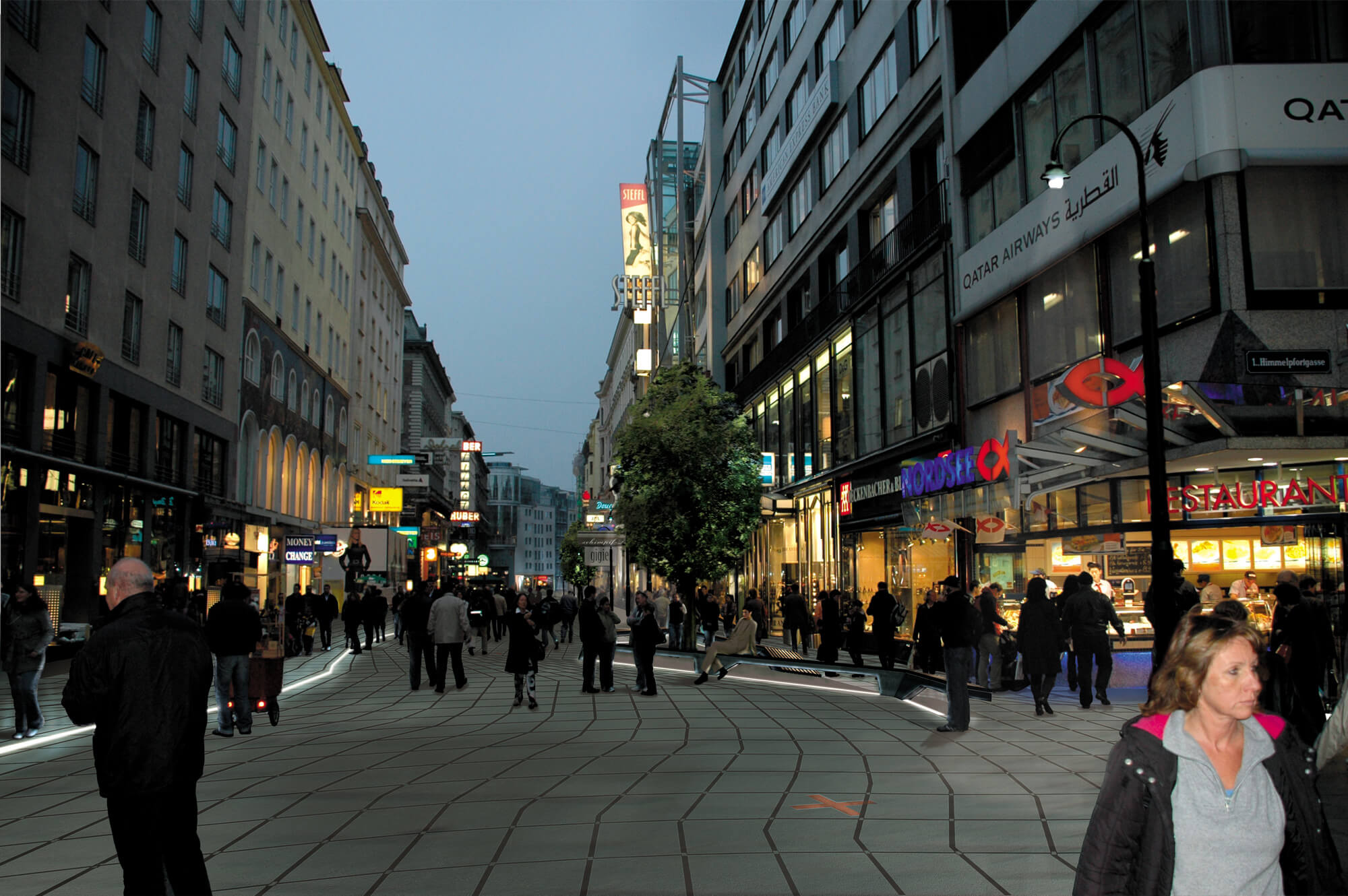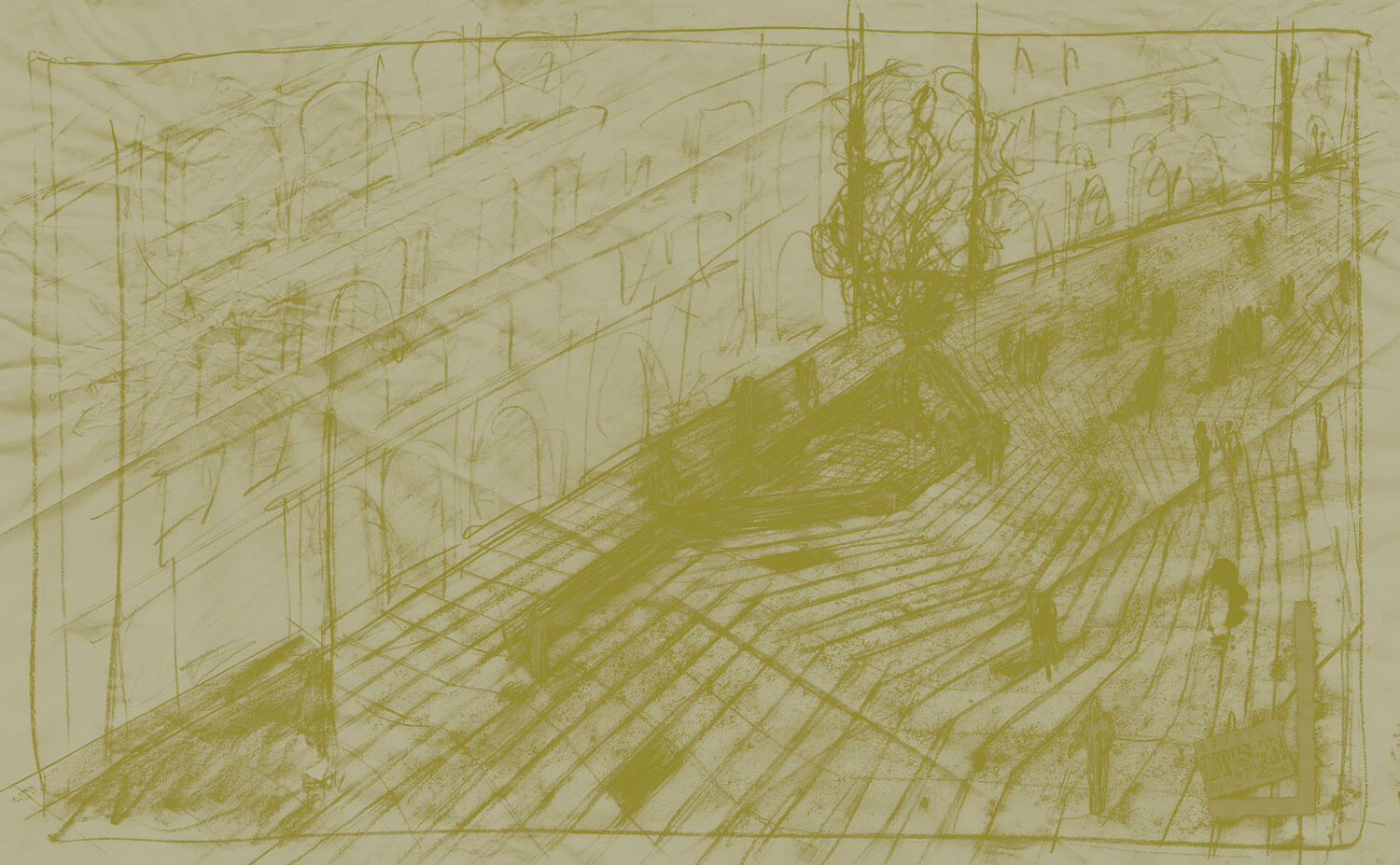
vienna pedestrian area
Go with the flow – The flow patterns of urban foot traffic are made visible through a new floor design that enters into a dialogue with its immediate surroundings and pedestrian flow patterns. Concrete blocks were chosen as the ideal material for the overall project because of the ease with which they can be industrially prefabricated and the possibility of customizing their shape. Large, natural stone slabs accentuate the main entrances of important public buildings. Old Viennese lanterns were reused in addition to the LED lighting strips sunk into the flooring, creating a modern urban ambience with a historical flair. “Less is more” is the guiding principle for the redesign of the Graben, Vienna’s longest boulevard. The restraint practiced in terms of creative intervention is visible in the calm and modest lines running along the ground. The combination of this with the Holy Trinity plague column, the two fountains, and spacious outdoor cafés creates a cosmopolitan flair. As much as possible, the precept of removing all barriers has been continued in the busy Kärntnerstrasse pedestrian zone. Here, six islands skillfully implanted in the urban landscape’s ground pattern are reminiscent of stones in a riverbed and invite passersby to linger. In a tribute to the imposing form of the Haas Haus, the polygonal ground pattern curves gently at this point. At Stephansplatz square, the pattern created by the stone slabs is oriented to the geometry of St. Stephen’s Cathedral and the grand surrounding residences, thus enhancing their presence.
Location: 1010 Vienna
Year: Competition 2007
Team: Lukas Göbl, Oliver Ulrich
