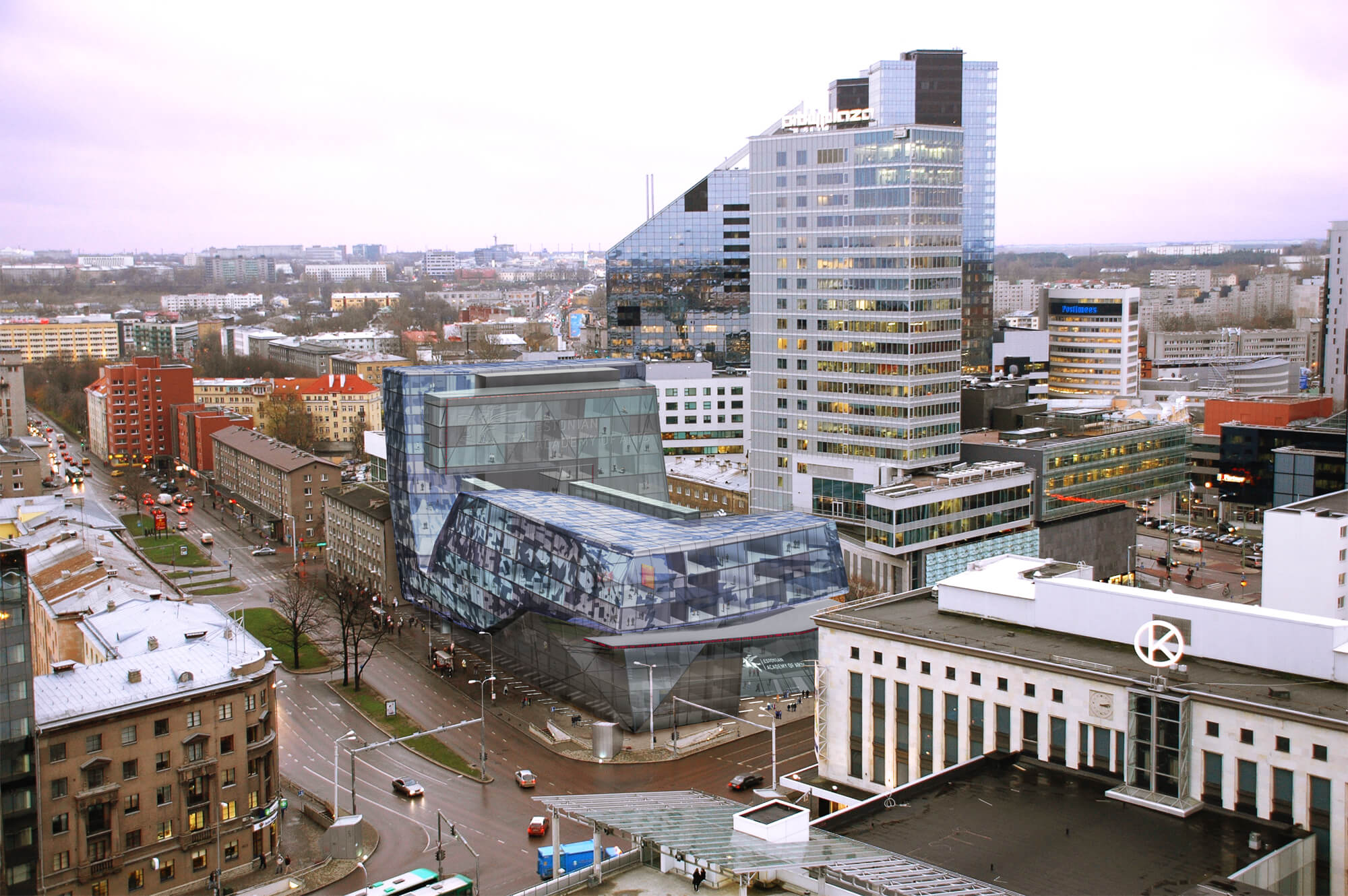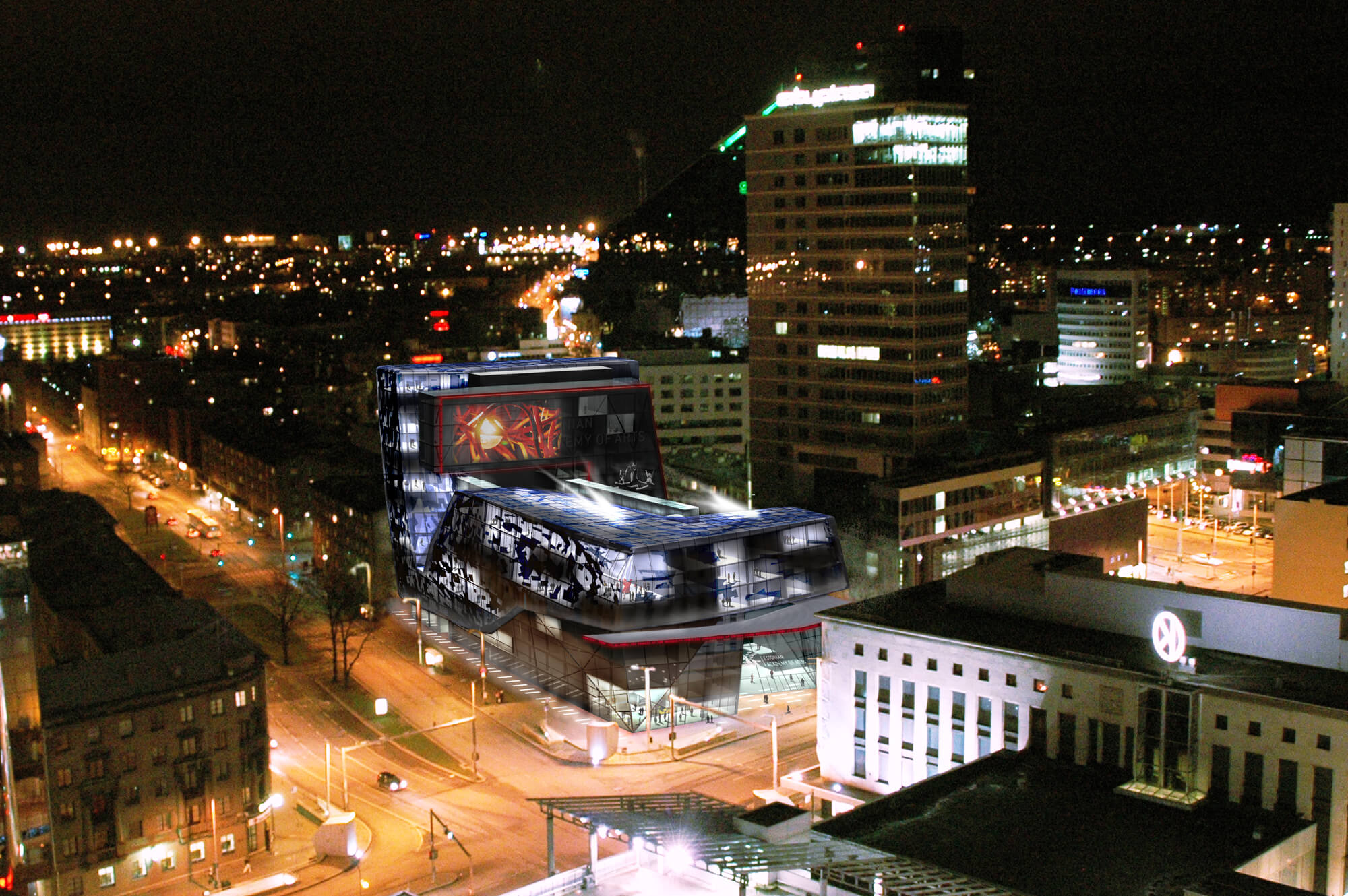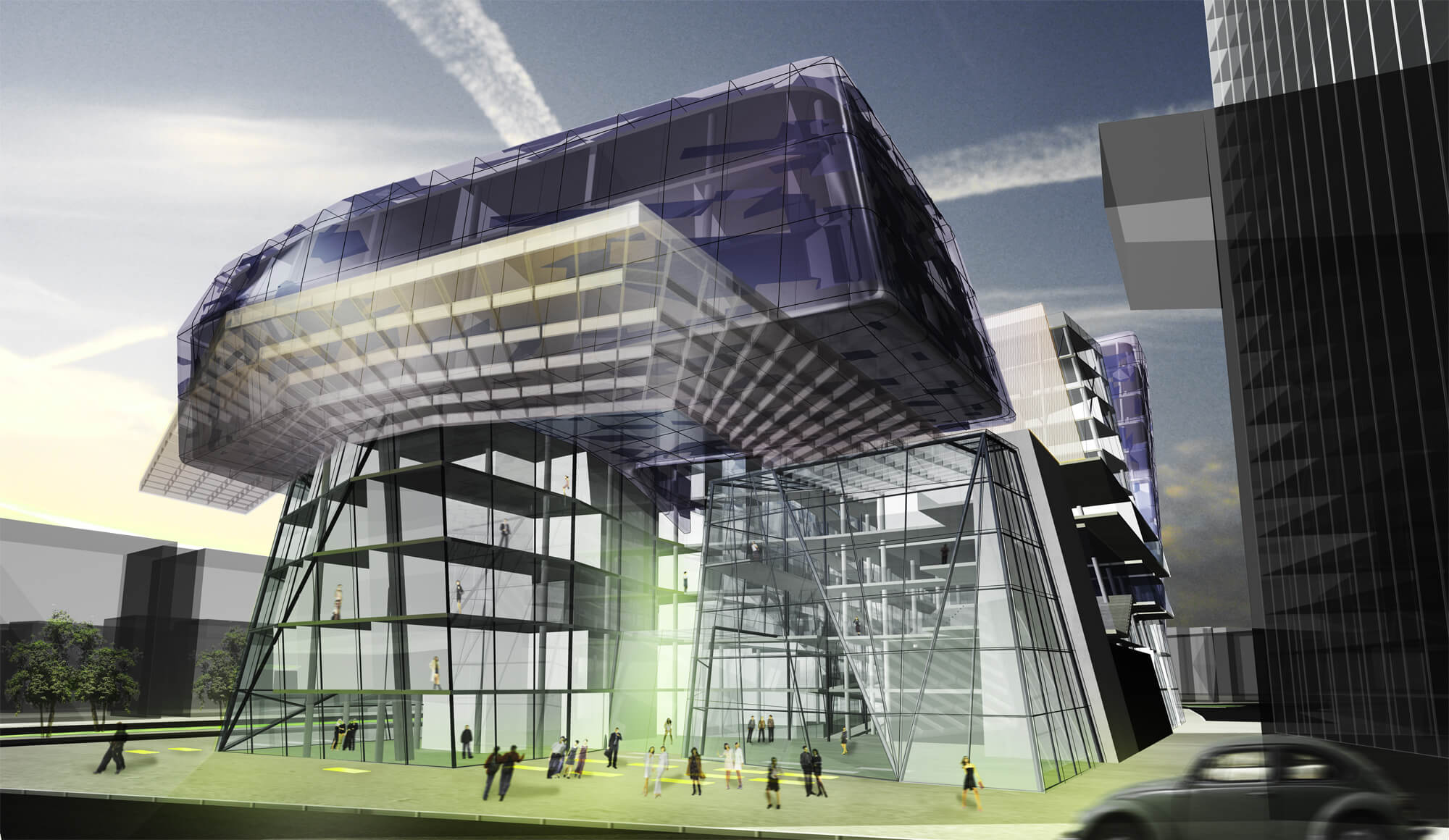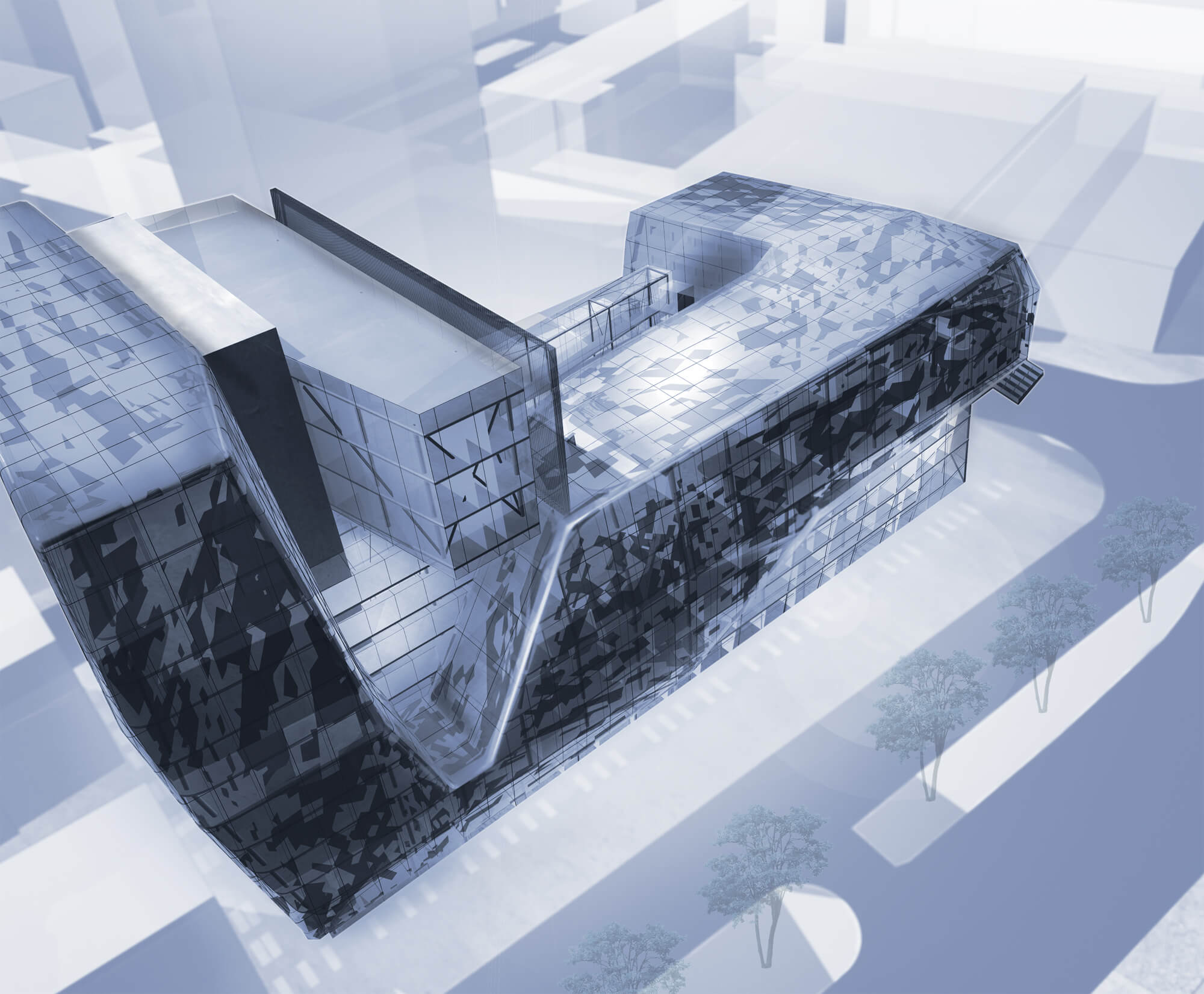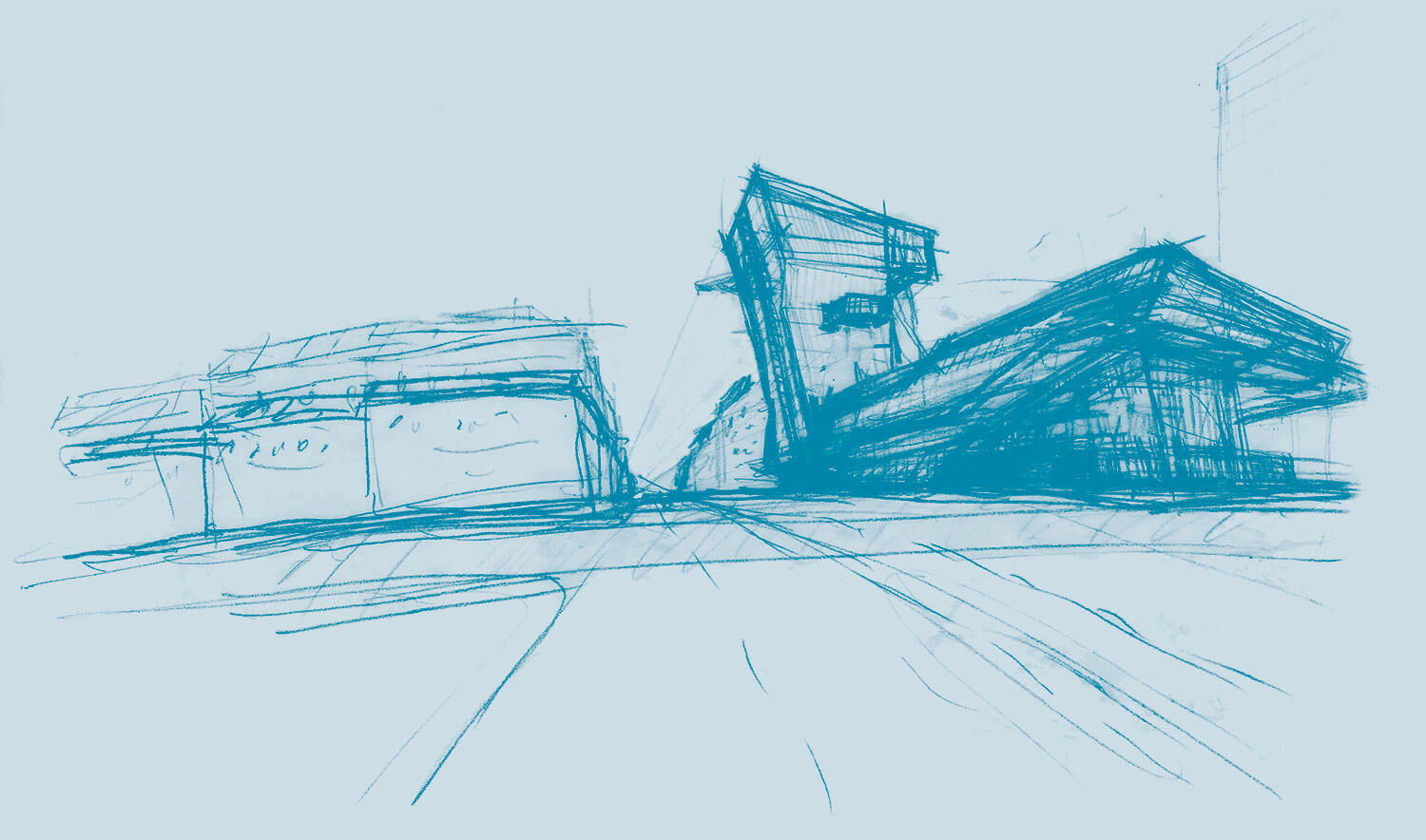
estonian academy of arts
The true spectrum of the design concept for the Academy of Arts building unfolds between strictly geometrical structures and an organic appearance. With confidence and poise, the unusual tower of the academy building emerges from the high-rise business district of Tallinn. Despite skillful insertion, the structure creates a break with the formal stylistic of the area – the tower is the result of a collision between the two main volumes of the university building: an organic body and a geometrically exact construct reminiscent of a Tetris block. These central aspects, merging and interaction, culminate architecturally in the academy tower, symbolically representing the encouraged integration of science and art the university practices. A generous system of footpaths traverses most publicly accessible, ground level spaces of the university. The inclusion of public spaces continues into the upper floors. The campus’ main courtyard can be found on the roof of the central lecture hall, accessible via a ramp tower. The rooftop garden is not only an ideal meeting point, it is also an exceptional venue for various events. The screens installed on the surrounding walls can be programmed by students and thus are the main purveyors of art made in the university to the outside. The load-bearing walls inside the building were reduced to a minimum, giving the building maximum flexibility. The sense of lightness that goes with this is also visible on the academy’s glass façade.
Location: Tallinn (Estonia)
Year: Competition 2008
Use Area: 20.000m²
Team: Lukas Göbl, Oliver Ulrich
