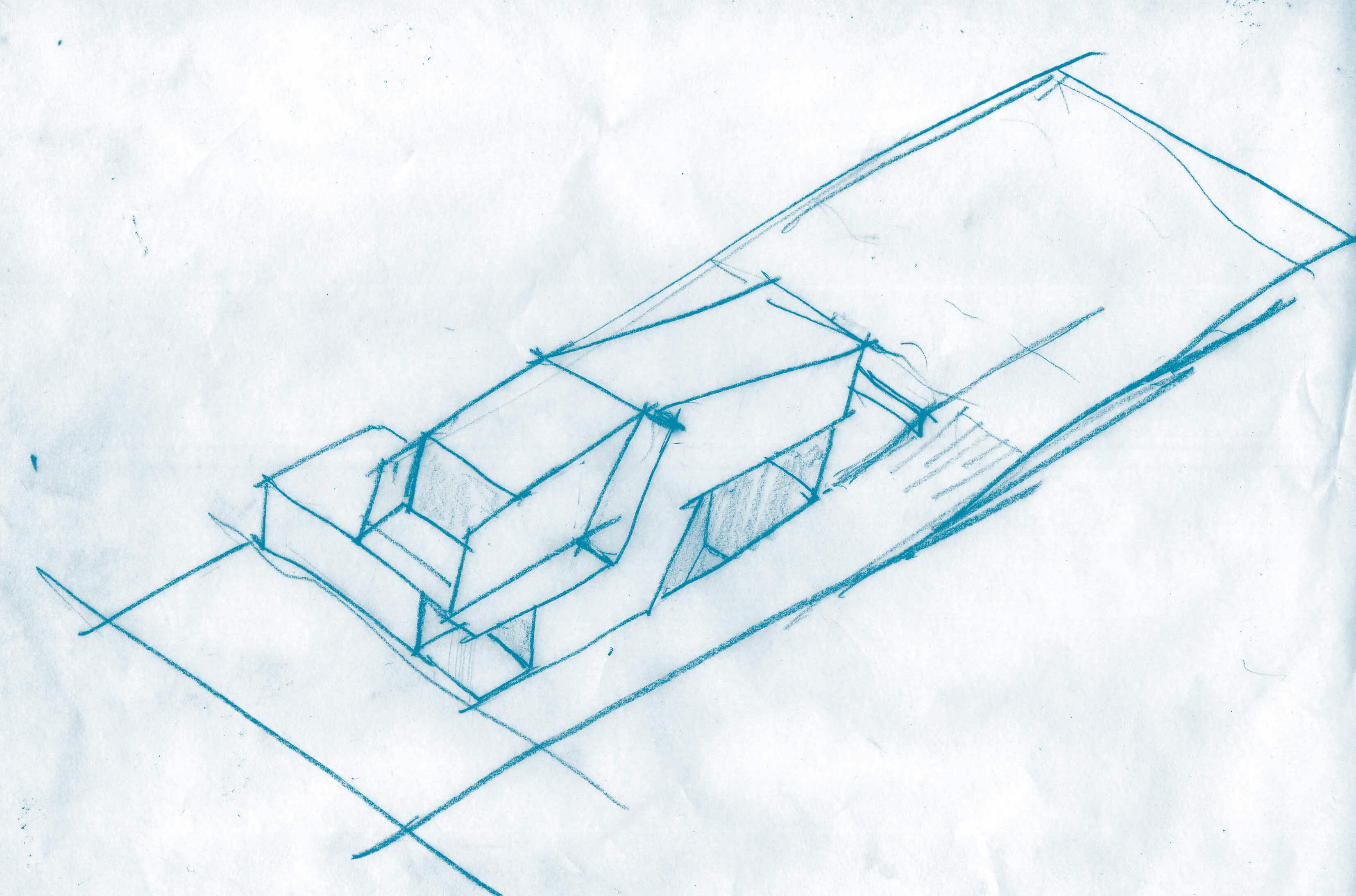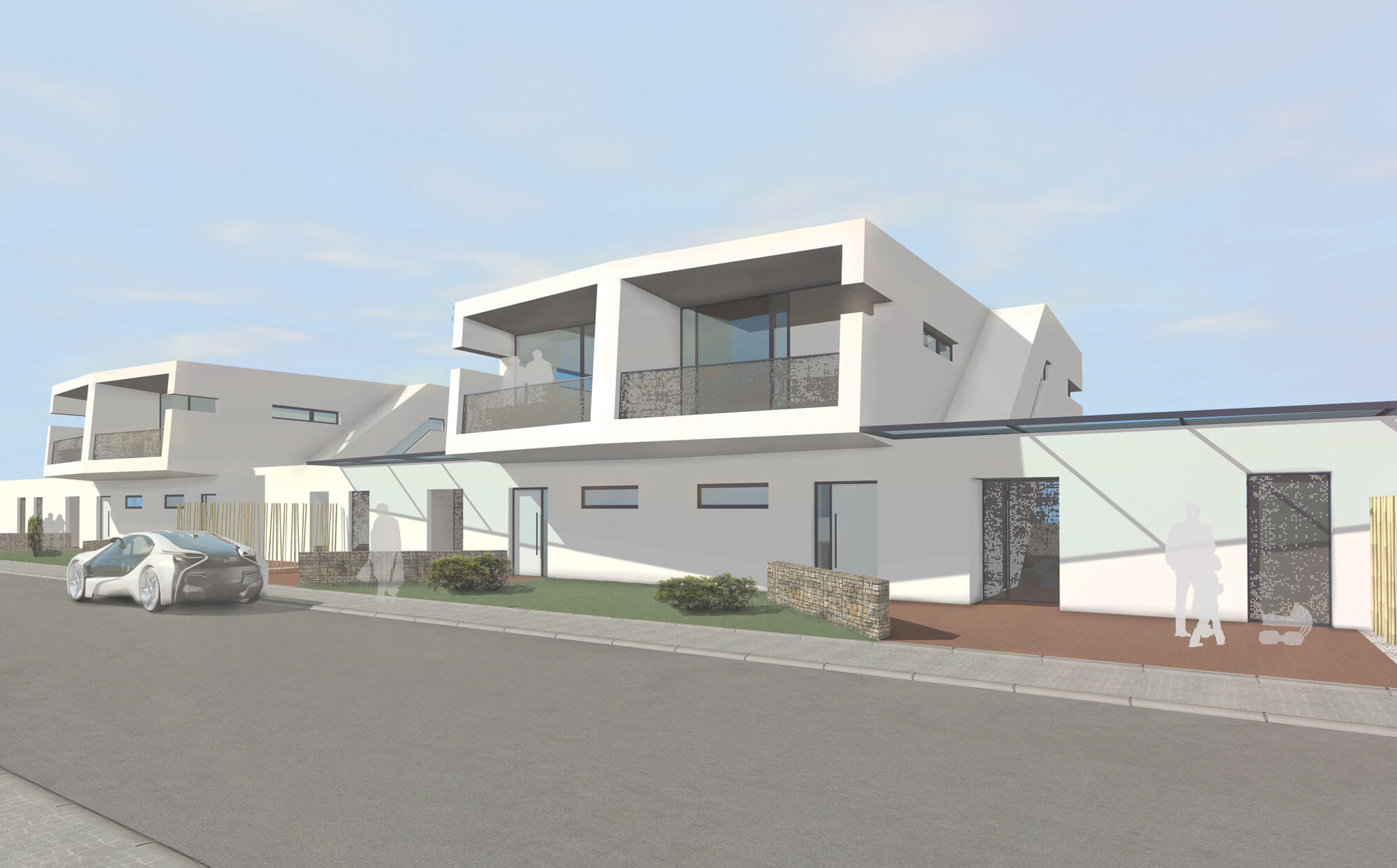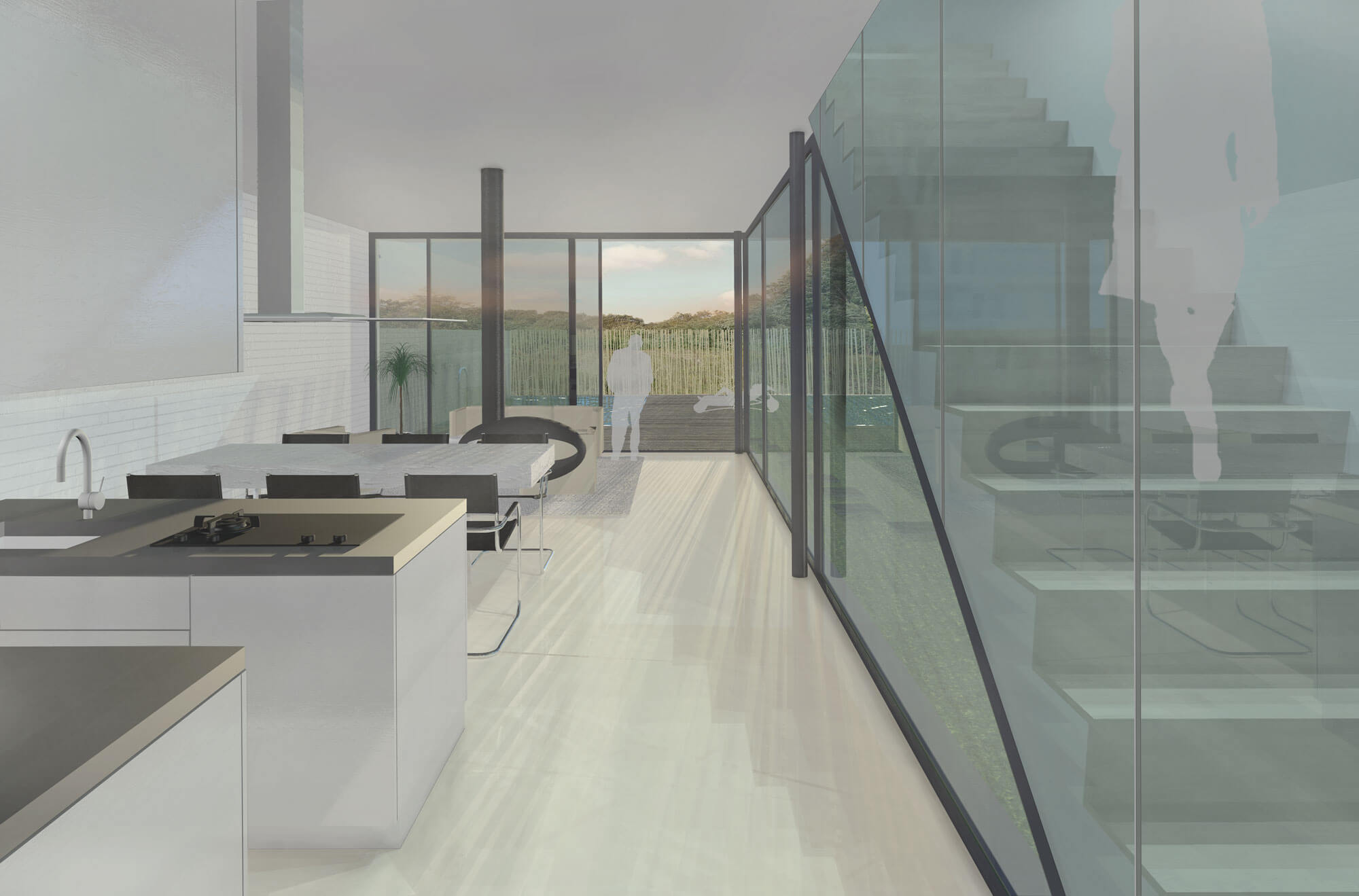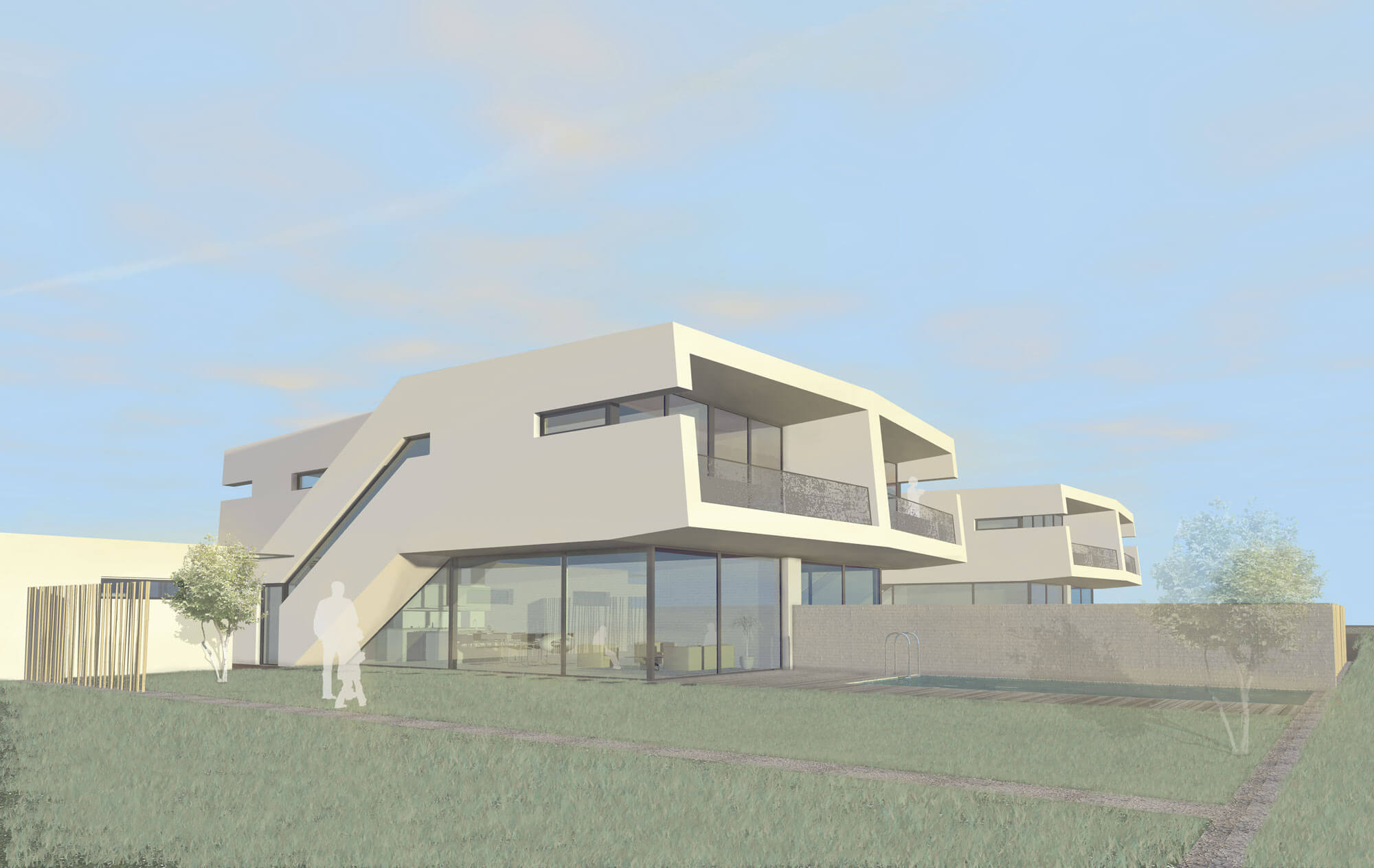
mixed doubles
göbl architecture introduces a duplex row house that combines ideal spatial use and floor plan efficiency with a high standard of comfort and unique architectural touches. This design can also be built as a single-family home, or lined up to for a full residential development. With a maximum eaves height of 6.5 meters, this project can be built in many different regions, particularly rural areas, small villages, and suburbs (Vienna: Building Class I and II; Lower Austria: Building Class I). A duplex unit has about 130 square meters of floor space. There are open spaces on the ground floor, private areas upstairs, and all necessary side rooms. Common living areas on the ground floor have an expansive view into the garden. The open kitchen and dining area create a unit that melts into the garden together with the living room. The static and engineering concept is designed for maximum efficiency in both construction and use. A central wall of reinforced steel acts as the structural spine of the house, also providing thermal storage mass and regulating the interior climate. The other walls and ceilings are of laminated wood elements. These are prefabricated in the factory and put together on site. The building shell can be put up in a matter of days. The wood surfaces can either be left visible, treated, or plastered over. For the ground floor, we suggest a sand-colored grout-free screed to give the room a bright, warm atmosphere. Floor-to-ceiling glazing with sliding doors leads directly out to the garden. Here, a pool and wooden deck can optionally be added. The upper story has parquet flooring and — per request — either large-format tiling or sealed screed in the bathroom.
Location: greater area Vienna (Austria)
Year: Draft 2013
Use Area: ca. 130m²
Team: Lukas Göbl, Oliver Ulrich


