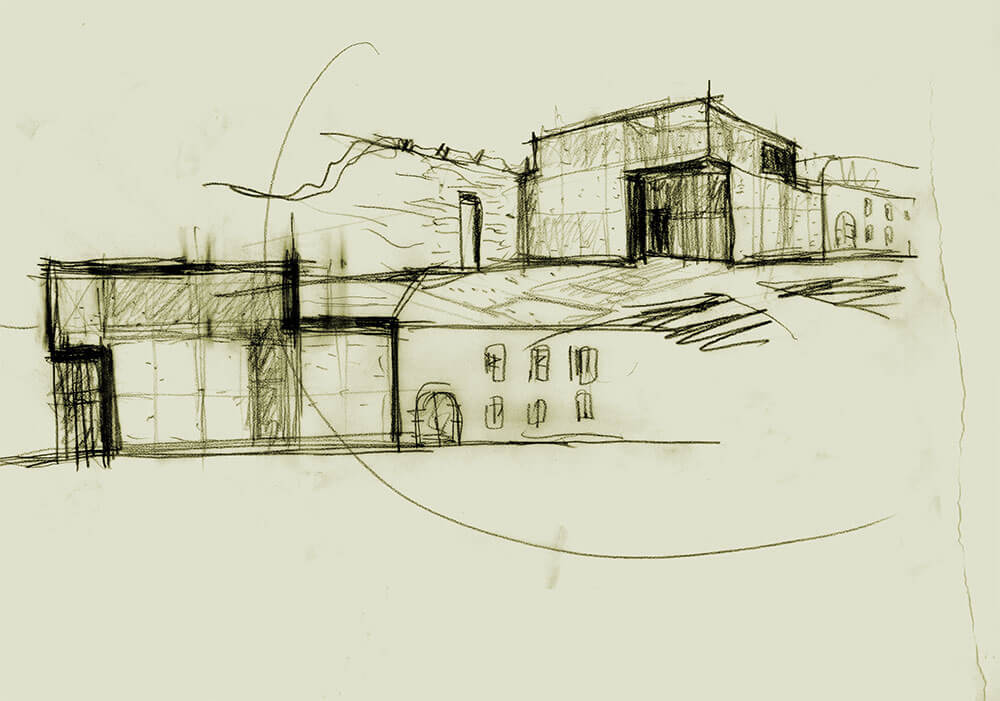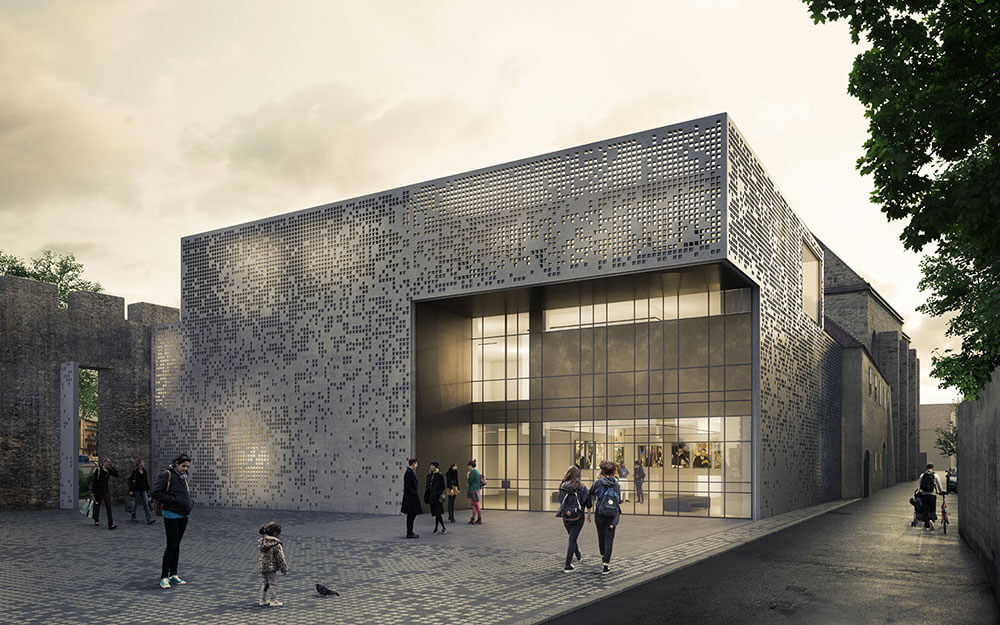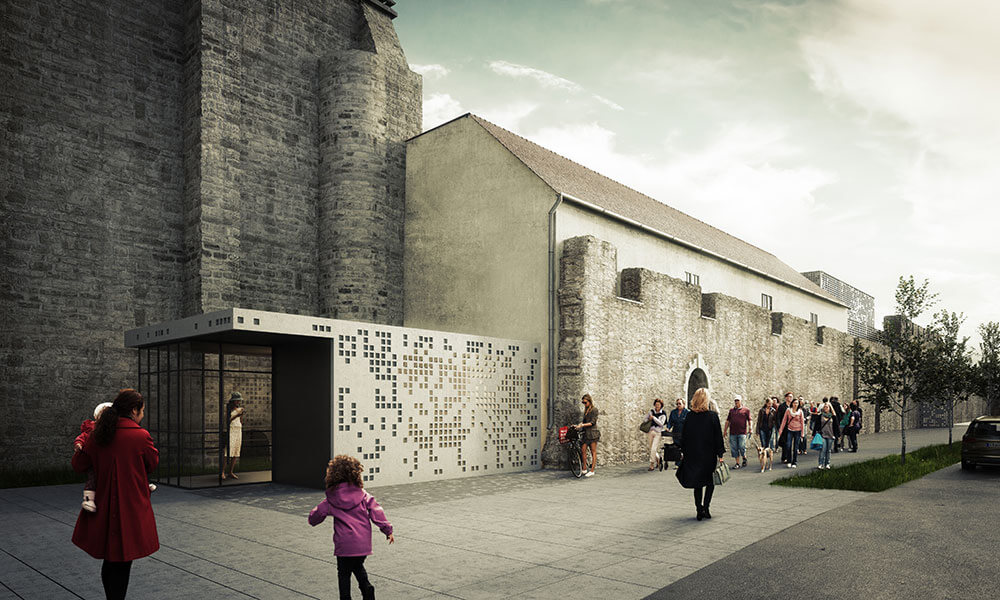
st. peter an der sperr
The parts of the St. Peter an der Sperr building complex — church, monastery, and municipal museum — are brought together to create a new unity. The result is a monolithic cube, which draws from the eaves height of the surrounding buildings and thus blends in, while still making a self-confident appearance on the cityscape. The new façade has a strong pixelated perforation that creates a diverse appearance and regulates insights, views, and lines of sight. The ground floor and first upper story façade is receded around the new main entrance area, creating a sheltered front area and marking the entrance. On the top floor, the façade surrounds an outdoor area, giving it a high-quality spatial closure and making the building seem to dissolve towards the sky at the prominent corner towards the Bürgermeistergarten. The heritage monastery and church, both museum extensions, are revitalized using minimally invasive measures. The new foyer, set along the exterior of the church nave, holds the box office area and a small shop with a cloakroom. The design of this building borrows from the new façade of the City Museum. The spatial concept fulfills the demands of a modern museum and makes linear exhibition tours and a multifunctional use of the rooms possible.


Location: St. Peter and der Sperr (Lower Austria)
Use Area: 1900 m²
Team: Lukas Göbl, Andrés España, Oliver Ulrich
in cooperation with architect Franz Gschwantner