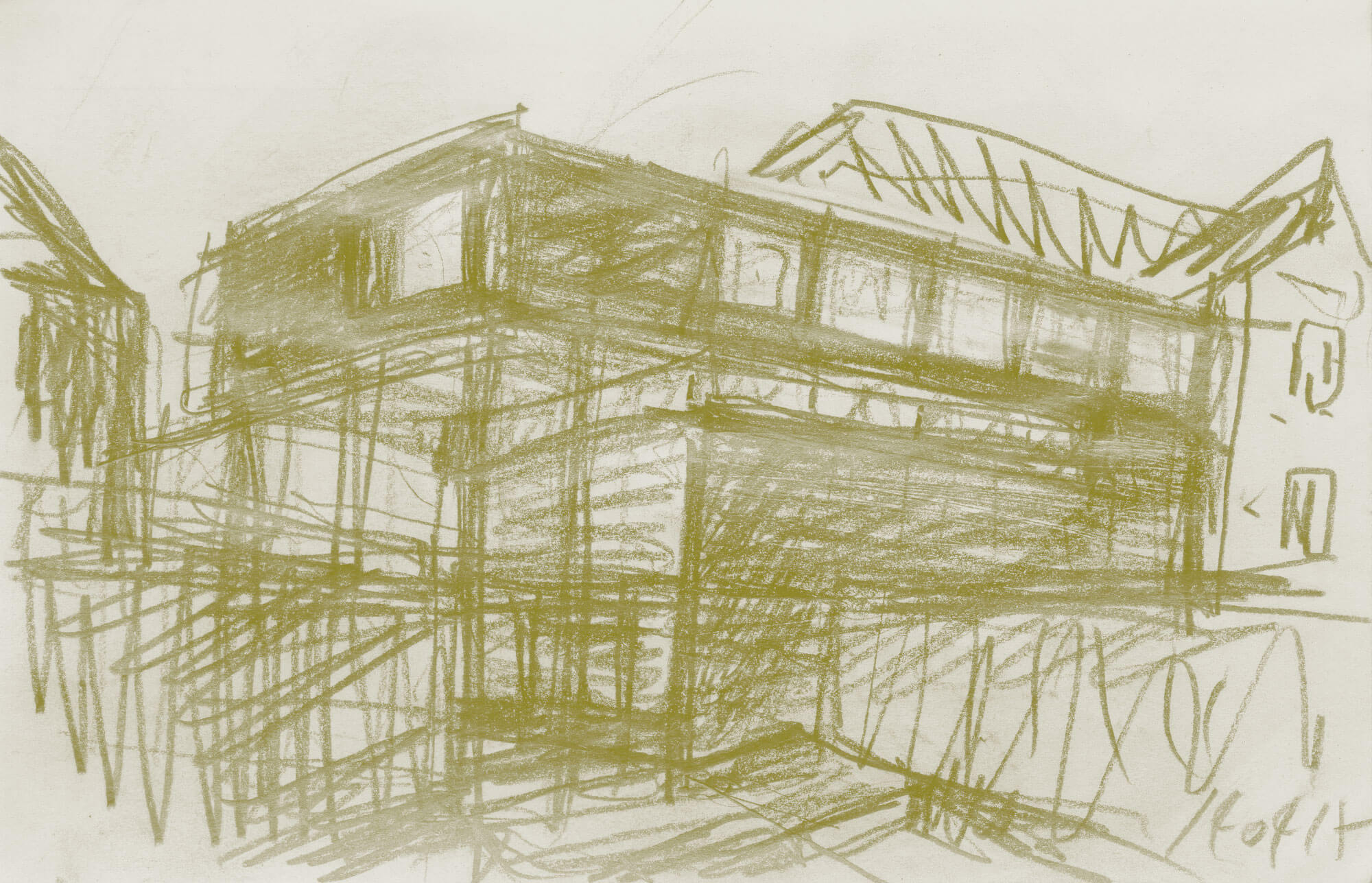
campus lengenfeld
The previously separate elementary school, pre-school, and day-care facilities have been functionally unified and expanded. The addition of a three-story connecting element ensures that all areas are fully accessible. From the bright two-story entry hall, a staircase connects to the first-floor children’s cloakroom and an underground hallway leads to the pre-school and its one-story expansion. A teacher’s room, administrative office, and meeting room are located on the second floor of the connecting building with a view of the landscape outside. An after-school club added to the ground floor of the elementary school has been designed to also double as a multifunctional space for the community. The ossuary, which is entered from the church square, has been restored to its original form. With the goal of creating a visually enticing building that can immediately be recognized new, the new sections – the connector between the school and old elementary school in particular – were clad in plaster tinted dark with charcoal using traditional craftsmanship. Apertures that meaningfully correlate to the interior spaces section the building structure. An exterior textile shading system counteracts summer heat and sets colourful accents. The existing building, parts of which are heritage-protected, has been restored and revitalized for fresh uses. Together with the linking building, this creates a new visual triad of school, connector, and old elementary school.
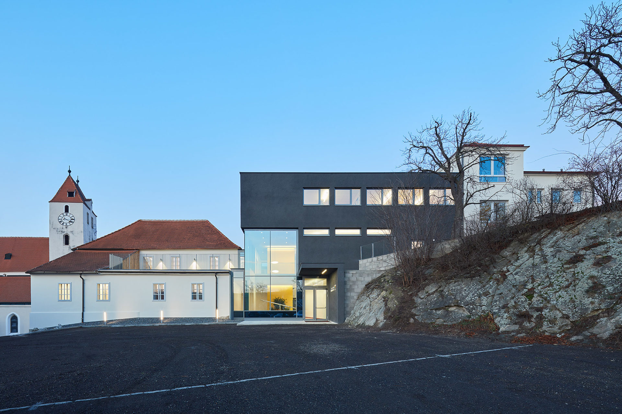
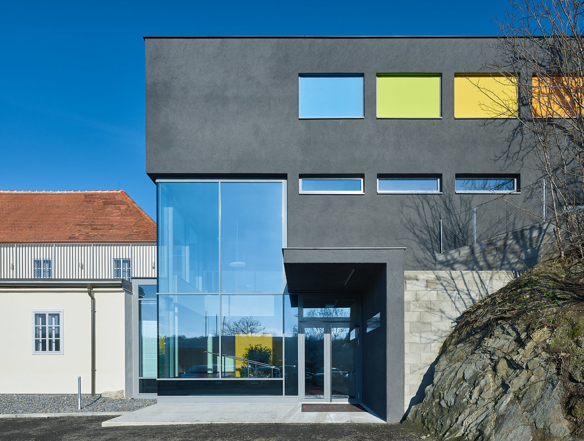
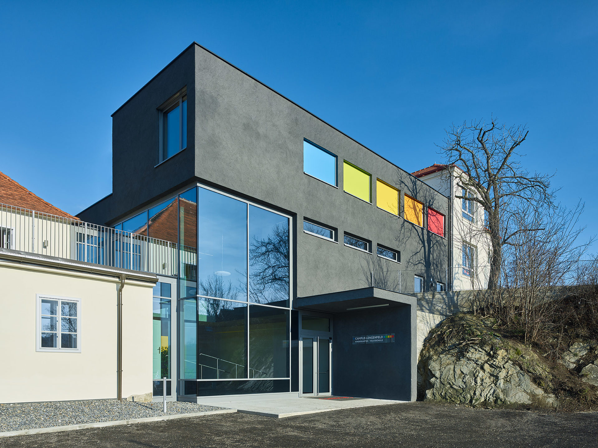
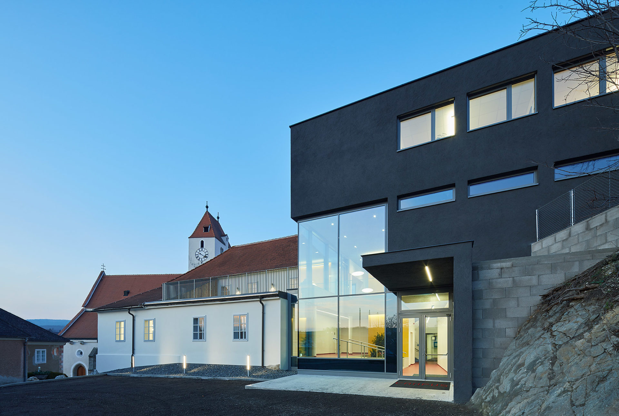
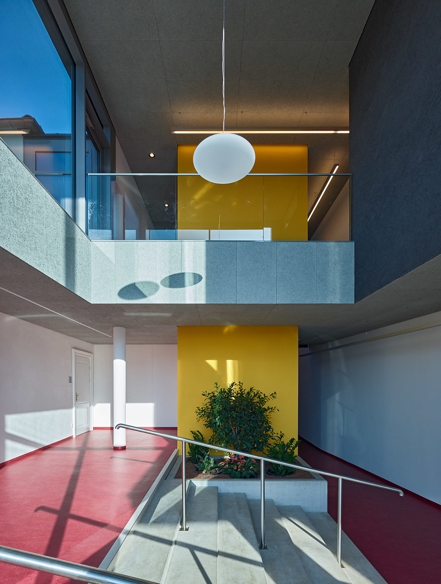
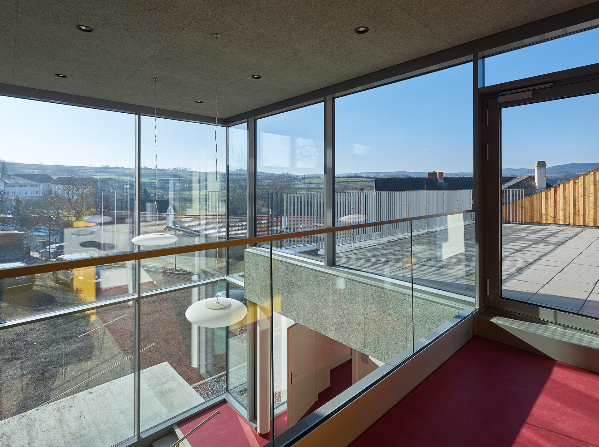
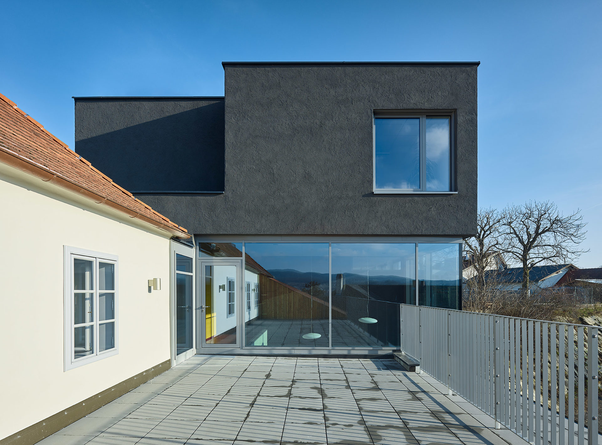
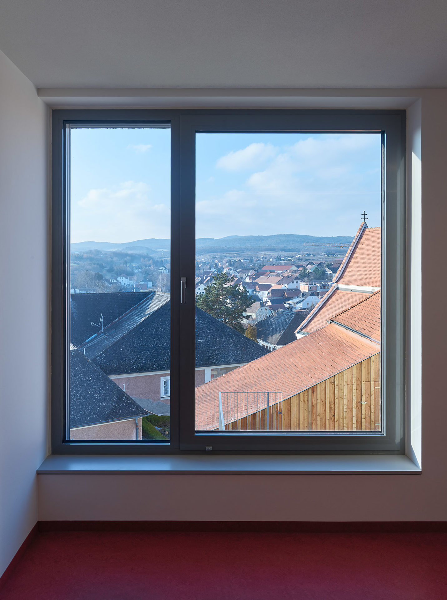
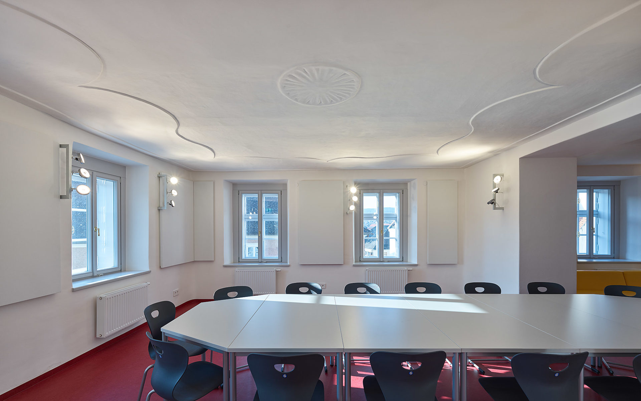
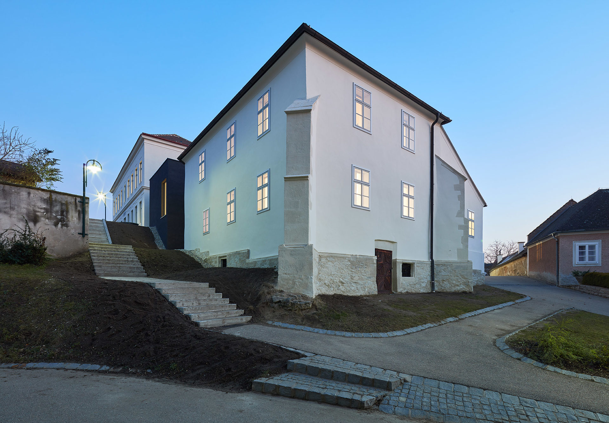
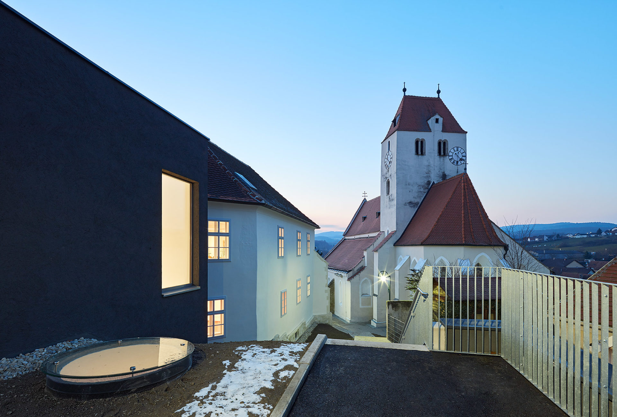
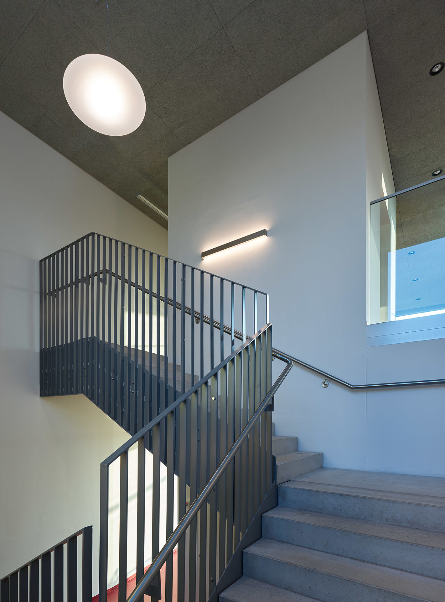
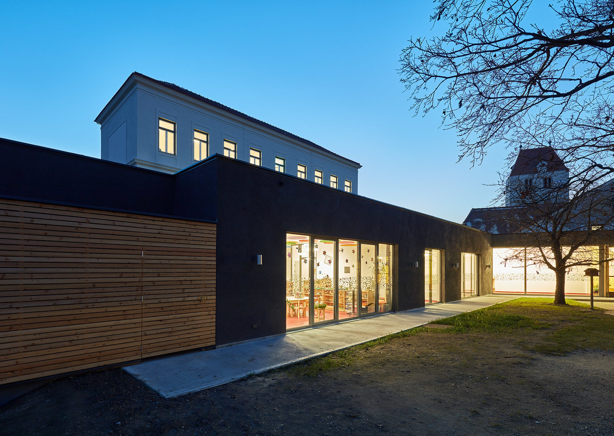
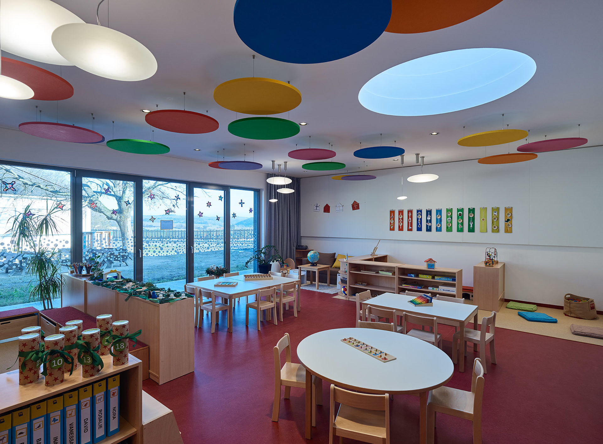
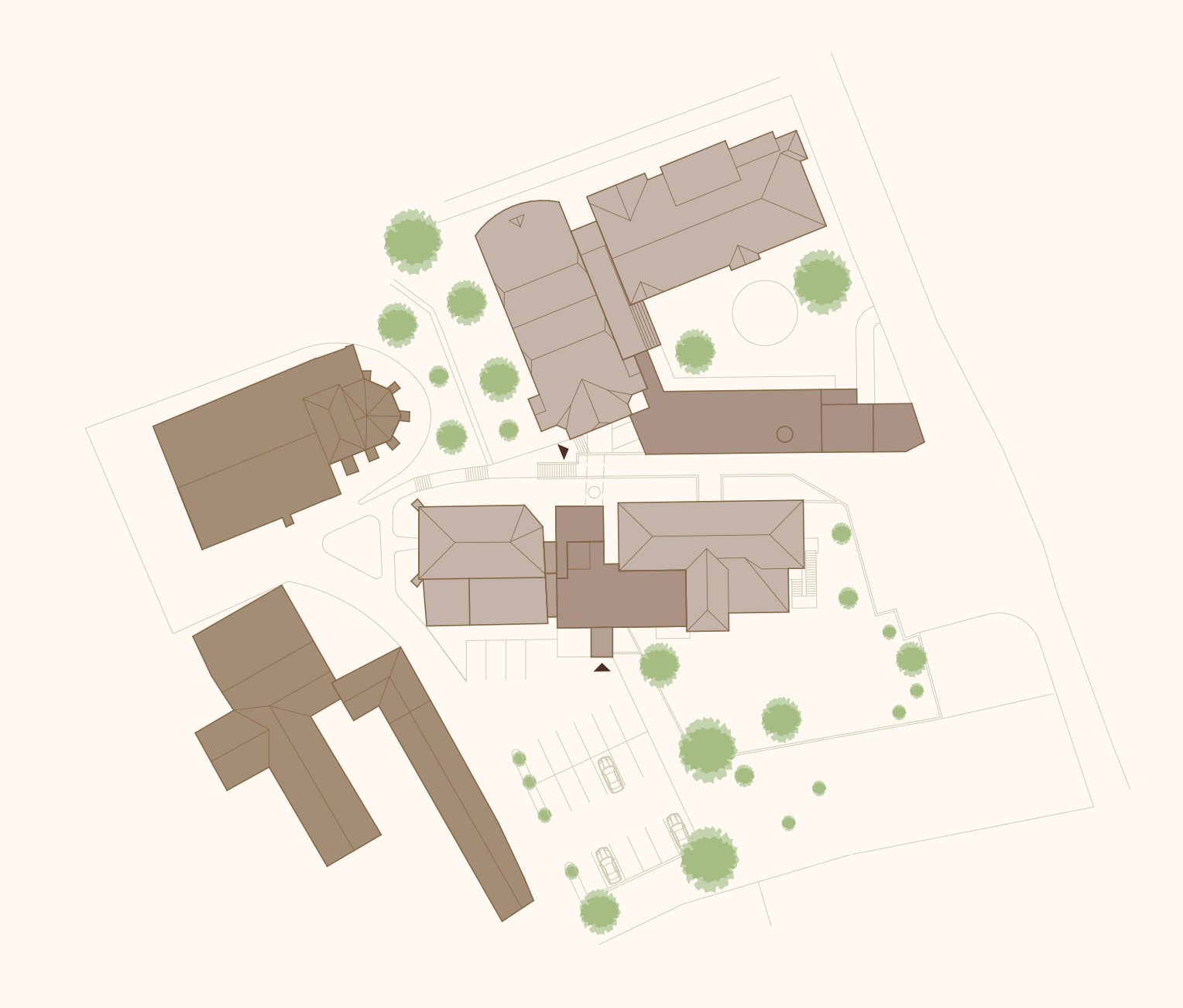
Site Plan
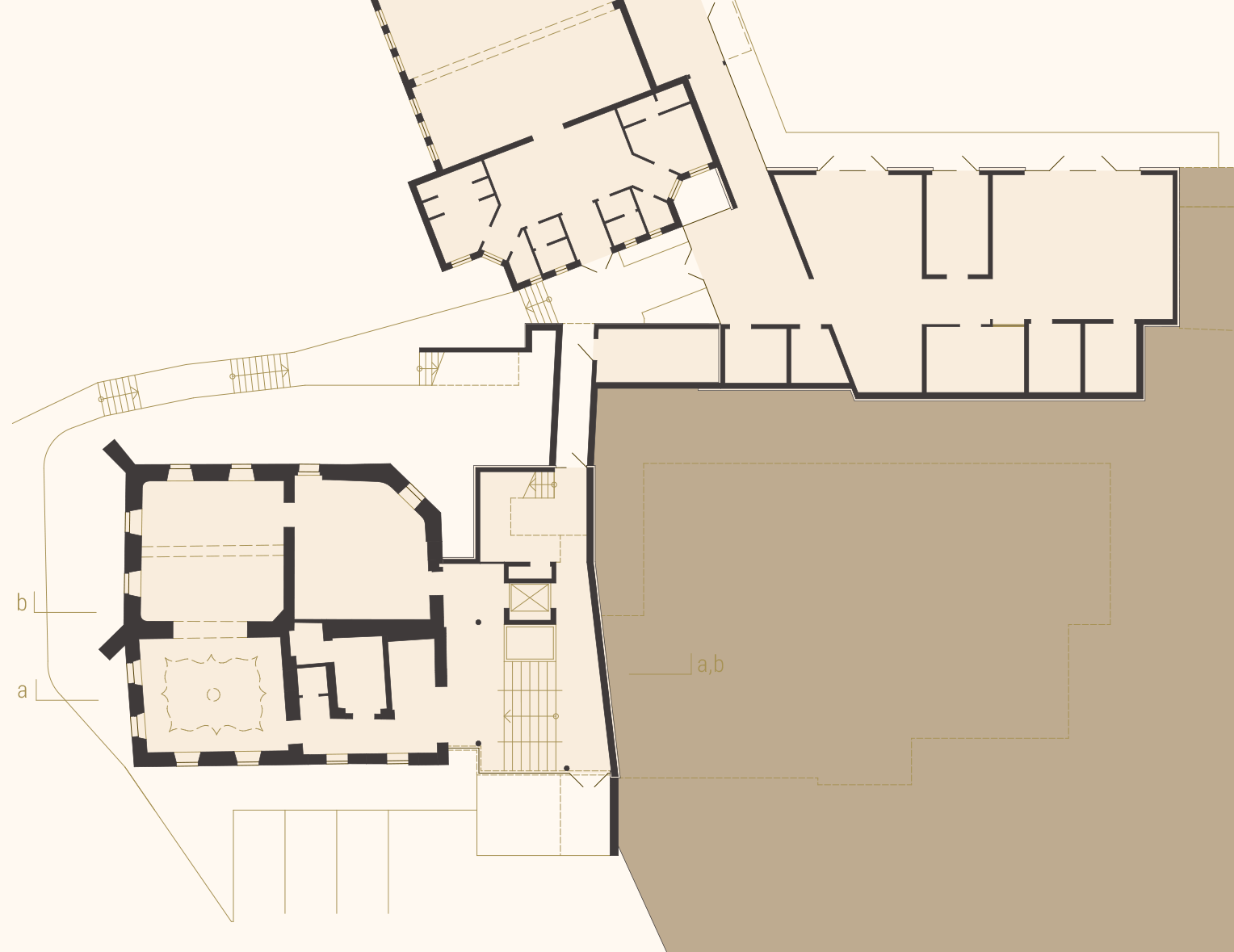
Floor Plan Ground Floor
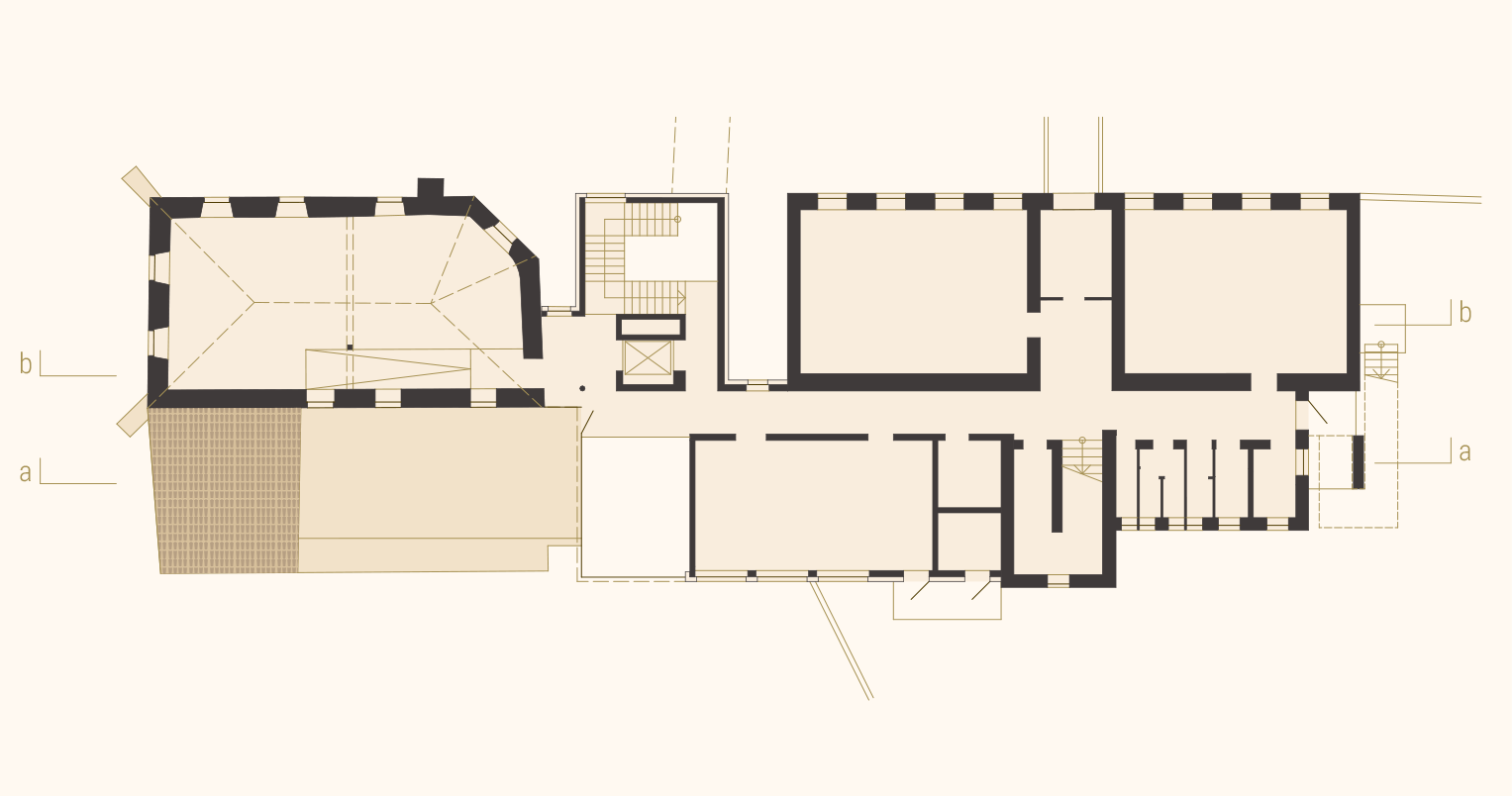
Floor Plan First Floor
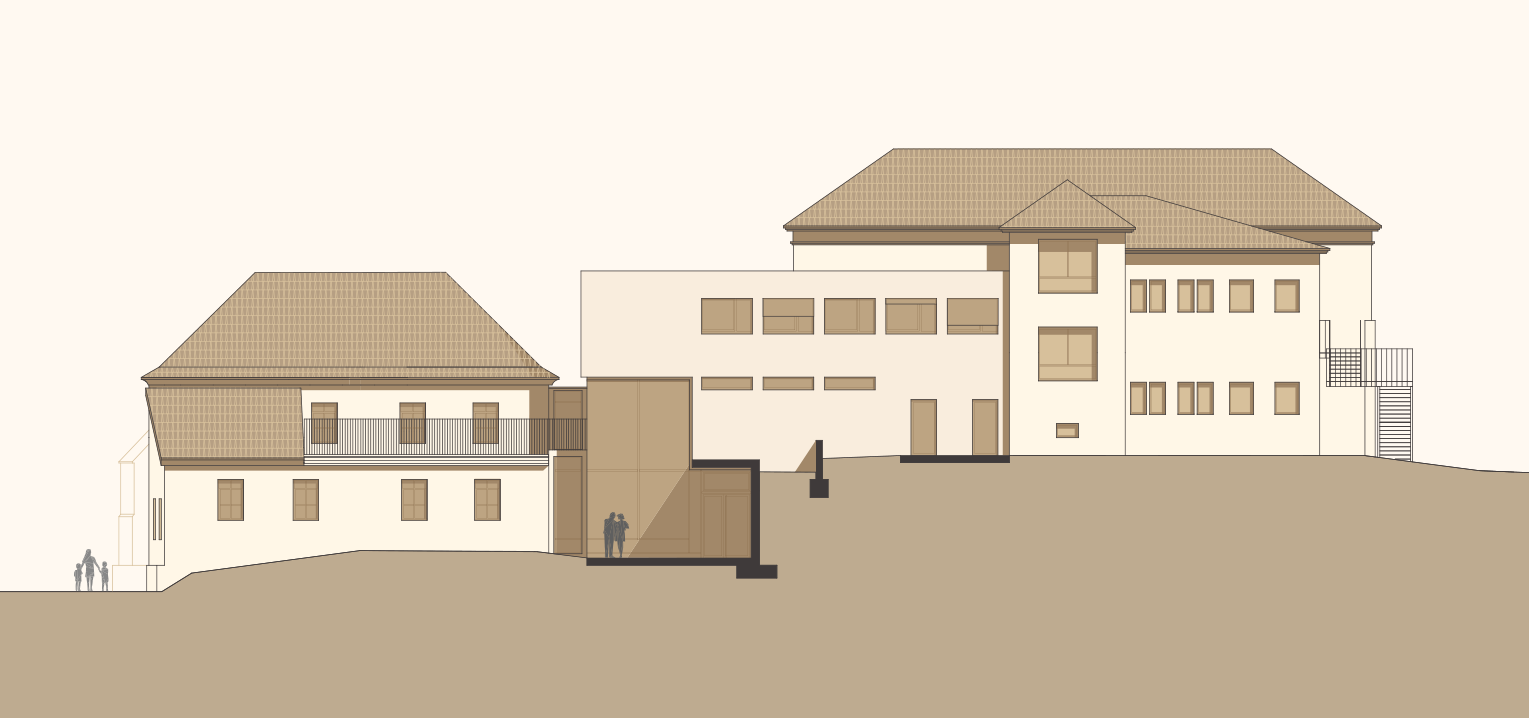
Elevation
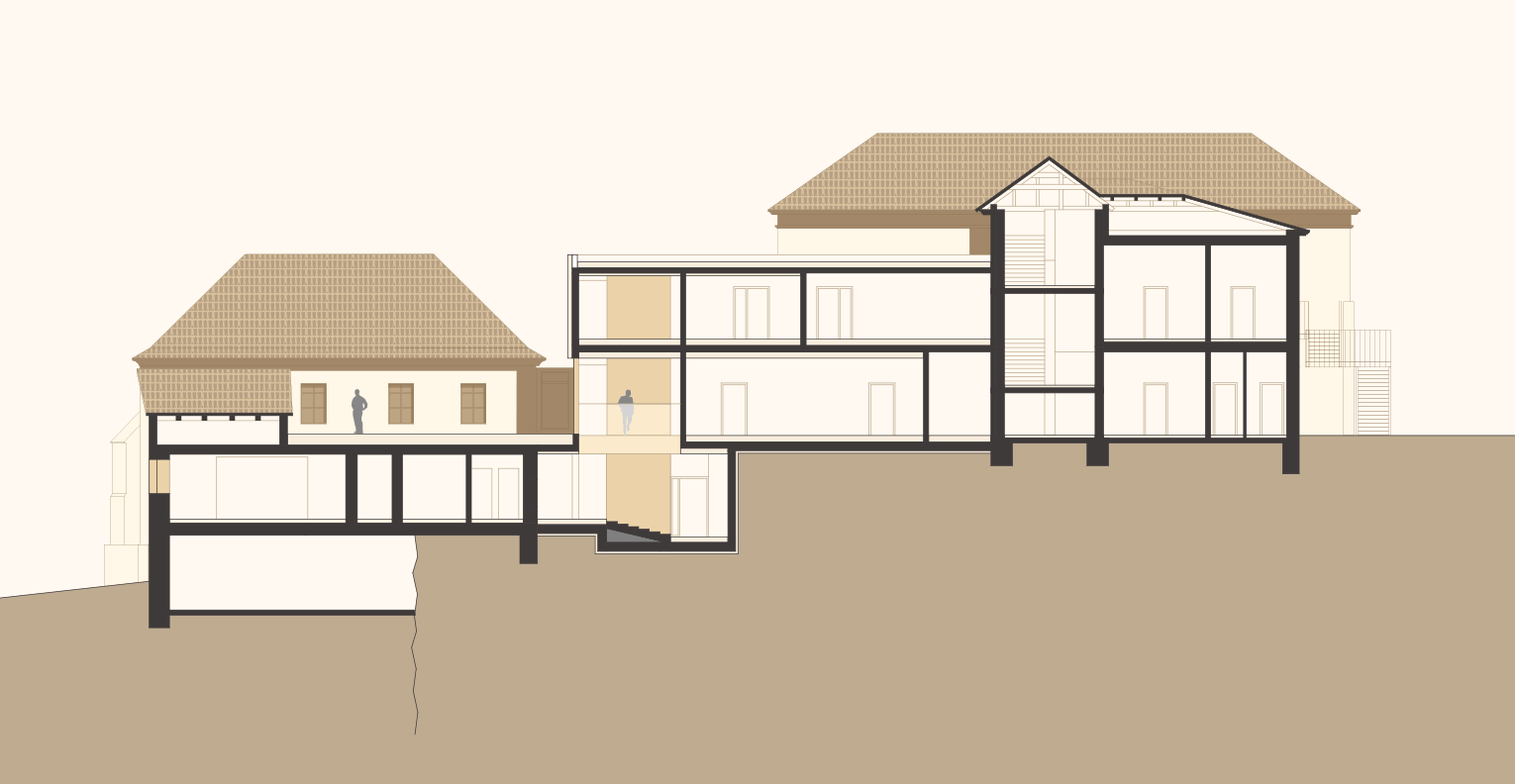
Section aa
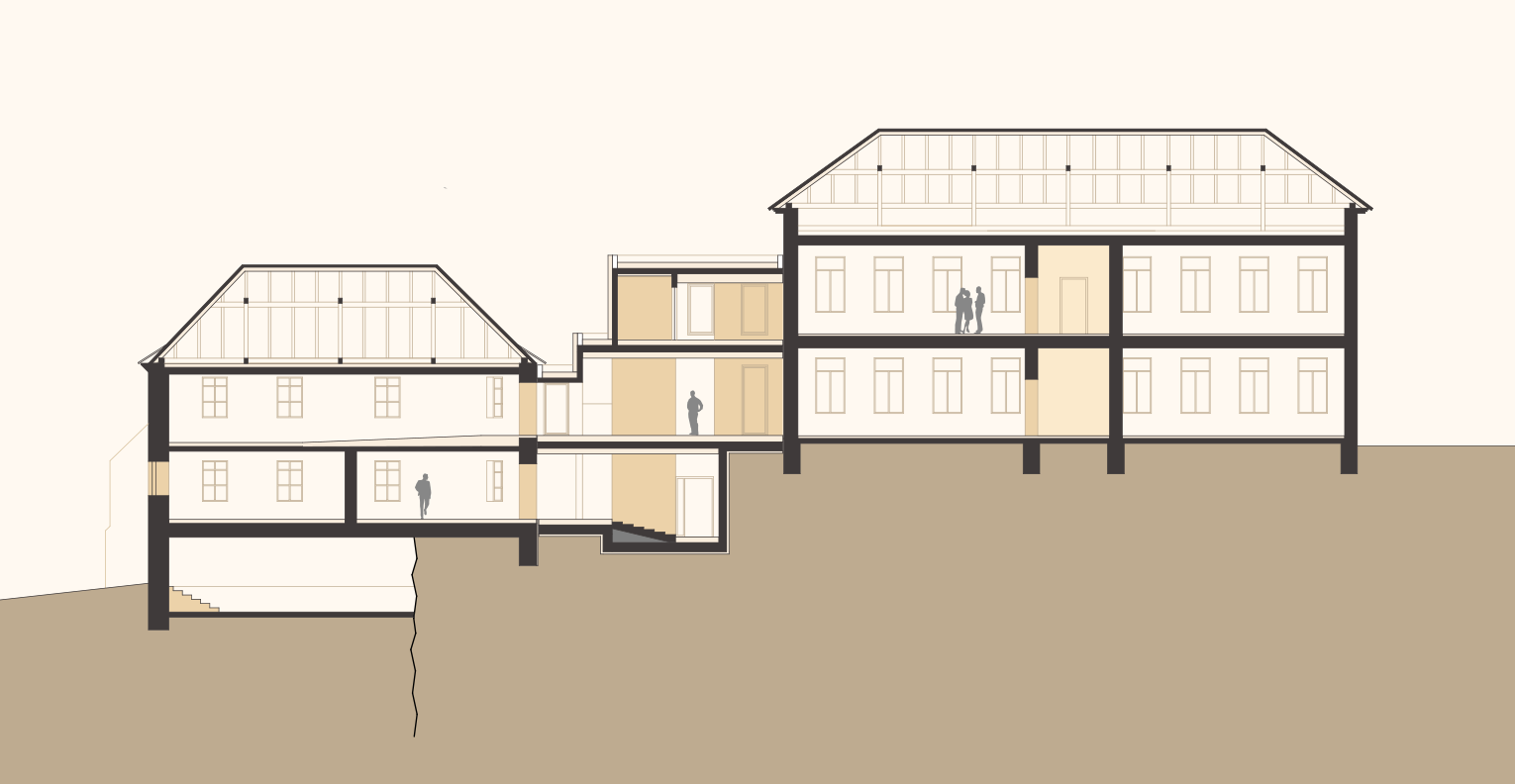
Section bb
Location: Lengenfeld
Year: 2018-2019
Client: Gemeinde Lengenfeld
Use Area: ca. 1100 m²
Team: Lukas Göbl, Andrés Espana, Miljan Stojkovic in cooperation with Architekt Franz Gschwantner
Photos: Bruno Klomfar