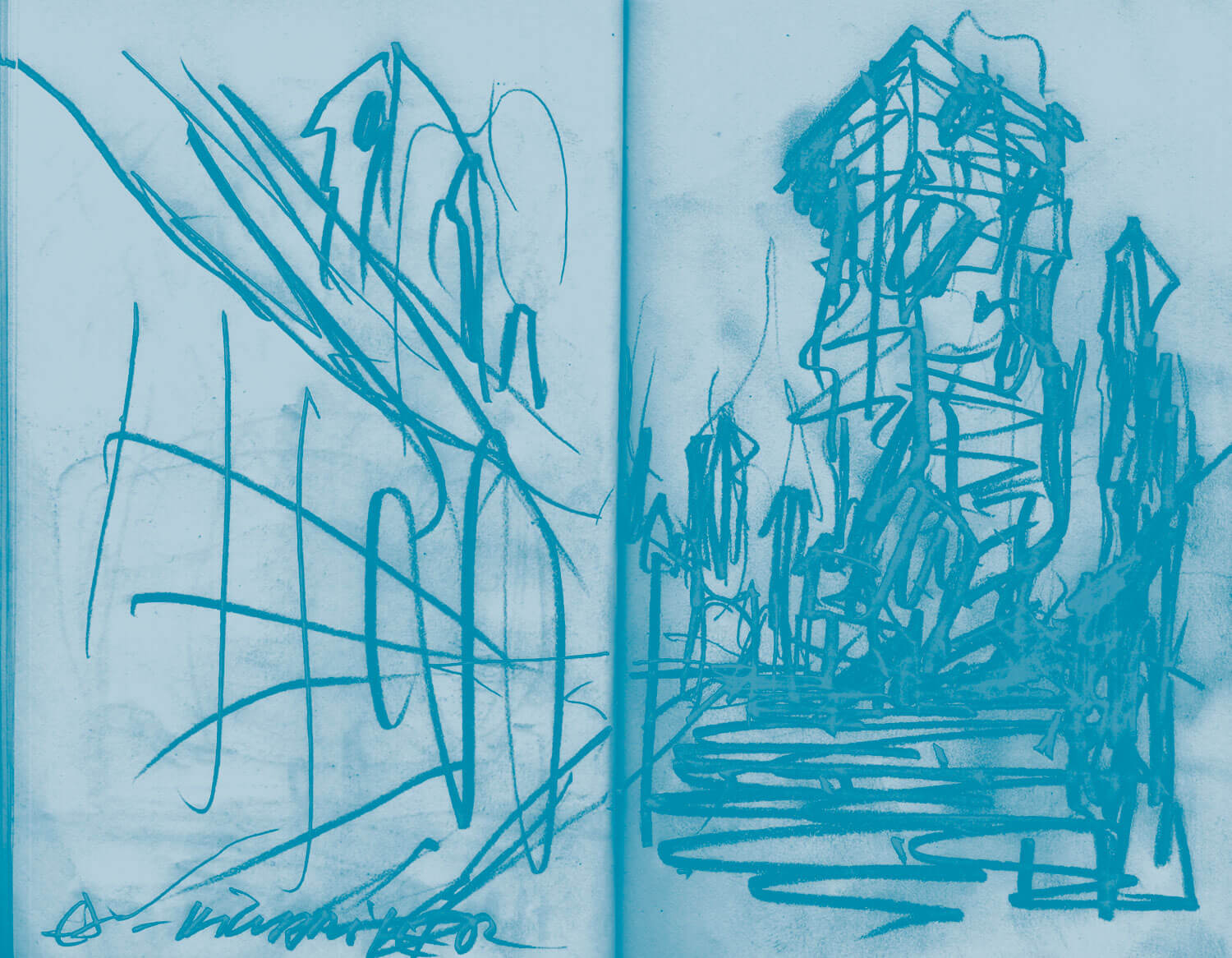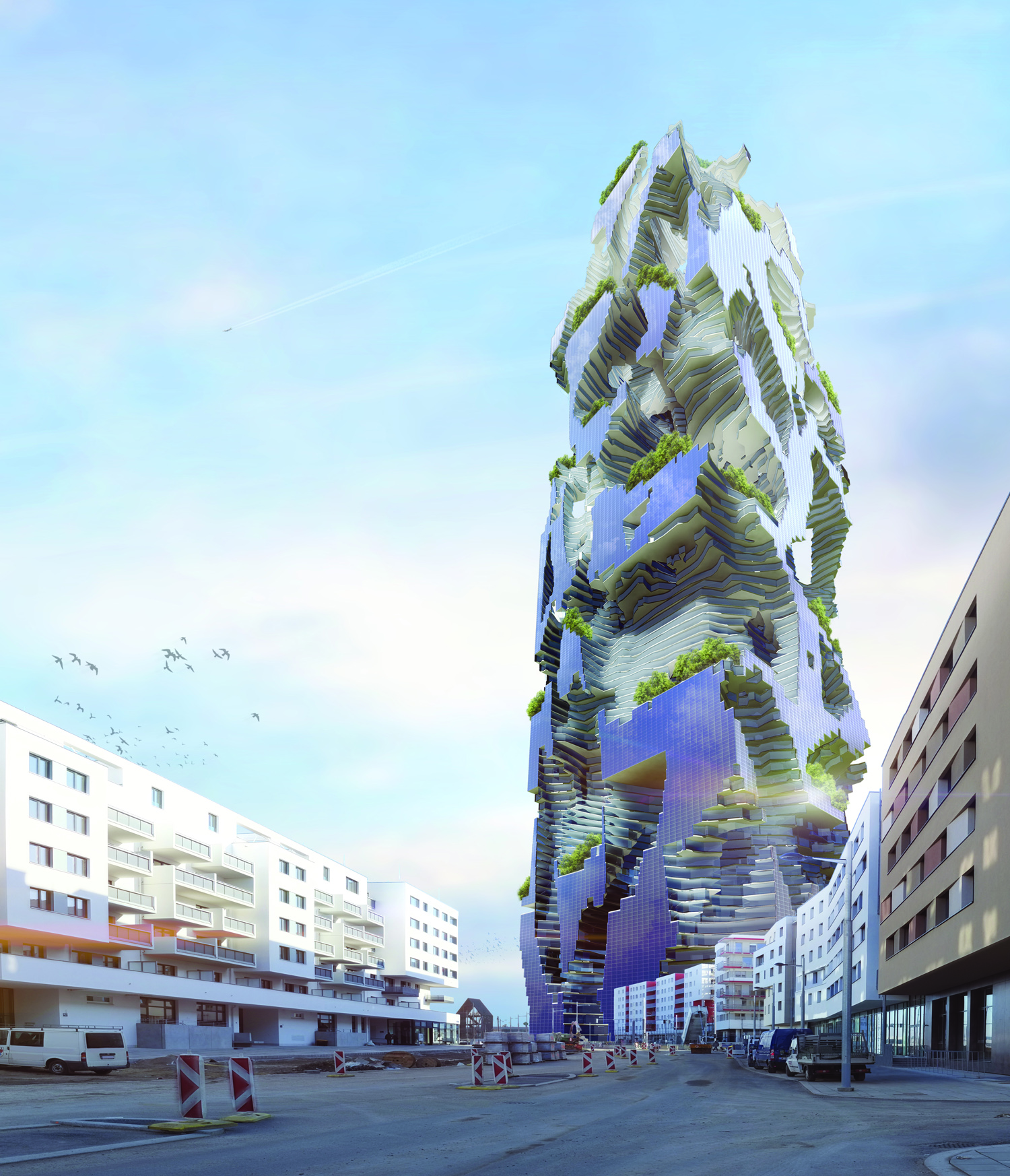
explicit highriser
The Explicit Highriser is an energy-independent skyscraper that functions as a city within the city, while still remaining in active exchange. The focus is on sustainable, economically and ecologically meaningful, and energy-efficient planning that brings added value for those who live and work in the building as well as for the surrounding city. The mega-structure measures 100 x 100 x 300 meters (L x W x H) and provides all services necessary for a fully functioning urban space on its approximately 400,000 m2, as well as the highest quality of life on all levels. The compact shape is broken up by crevices, or canyons, improving the natural lighting conditions, natural ventilation and cooling, and other beneficial qualities. The building is outfitted with photovoltaic and solar thermal energy panels on its lateral surfaces. Wind turbines and a geothermal system complete the energy supply mix. Numerous platforms at various heights create a park system with ponds and walkways filled with vegetation matched to local climatic conditions, thus integrating rural characteristics into the mega-structure. Together with the greened façade, biotopes are created that have their own unique microclimates to improve air quality, reduce wind speed in areas of great height, and absorb CO2.
Location: Vienna Aspern
Use Area: 400 000m²
Team: Göbl Architektur mit Architekt Oliver Ulrich, Bollinger – Grohmann, Land in Sicht, Exikon

