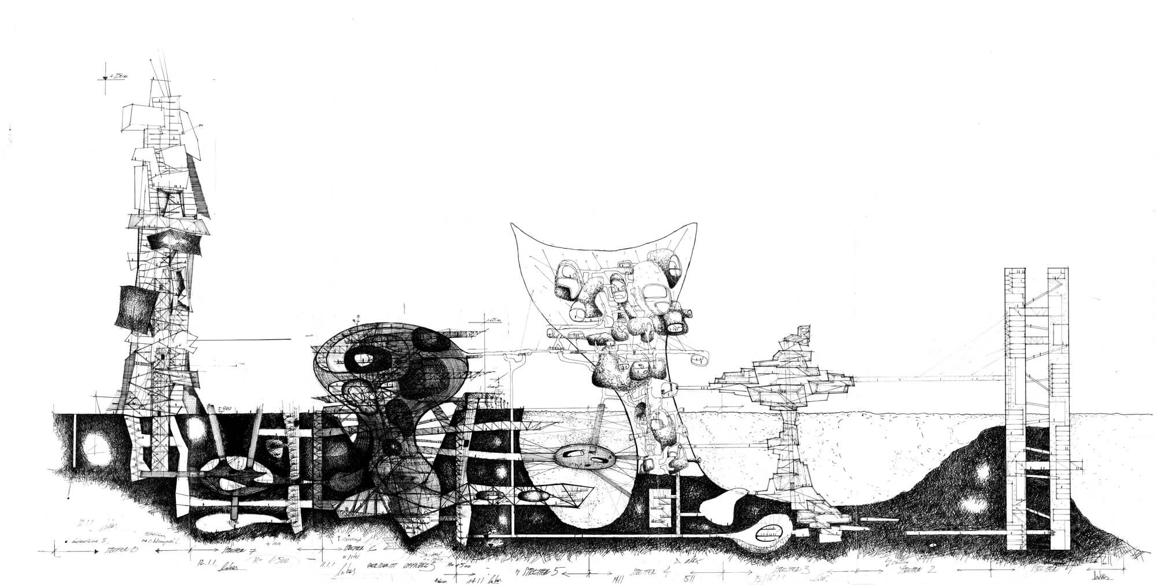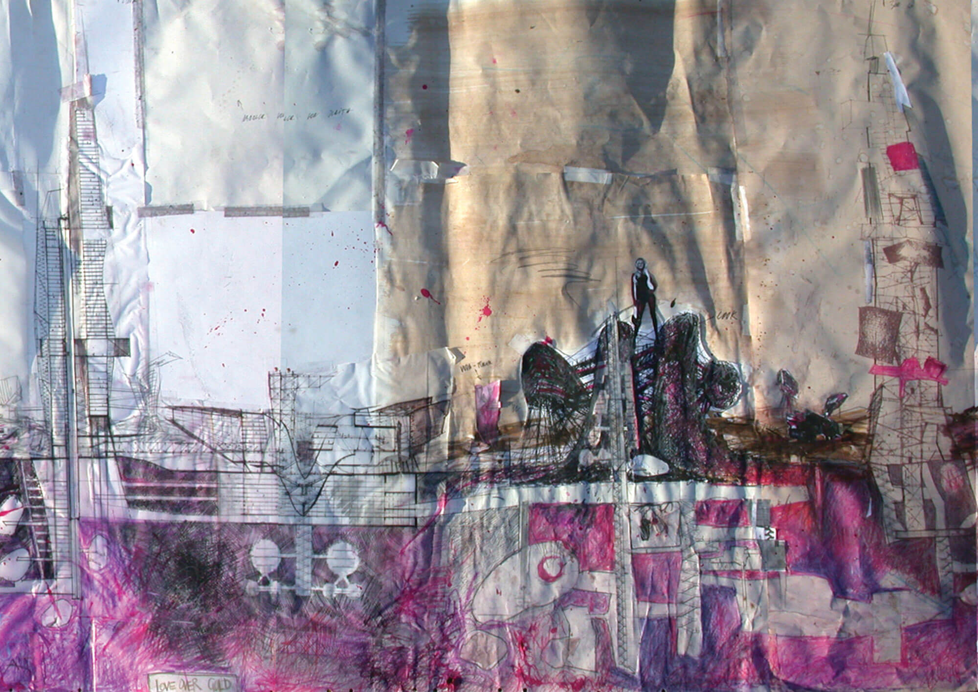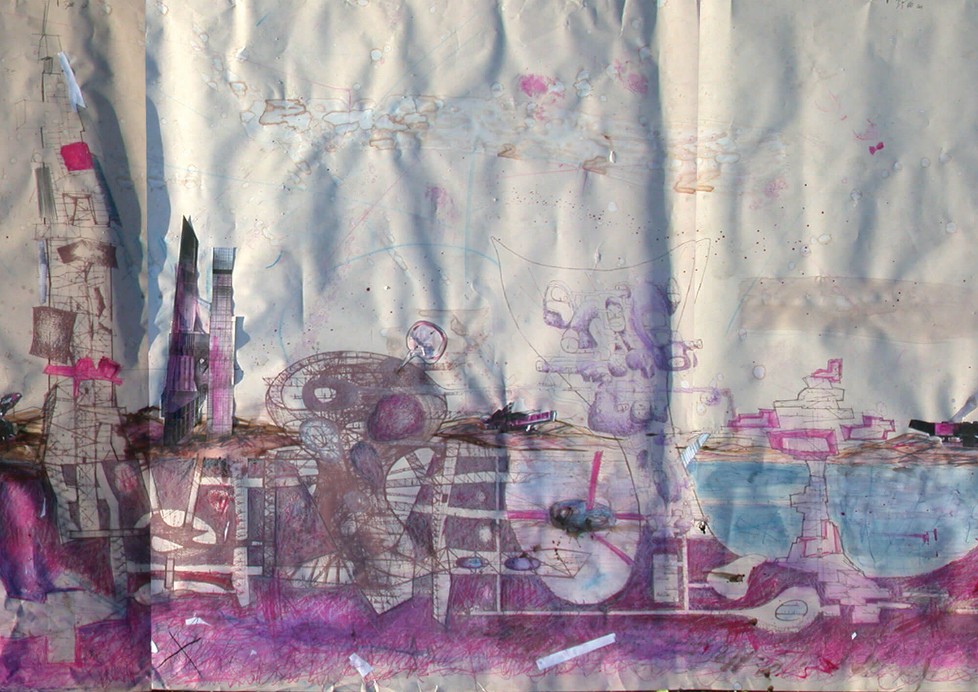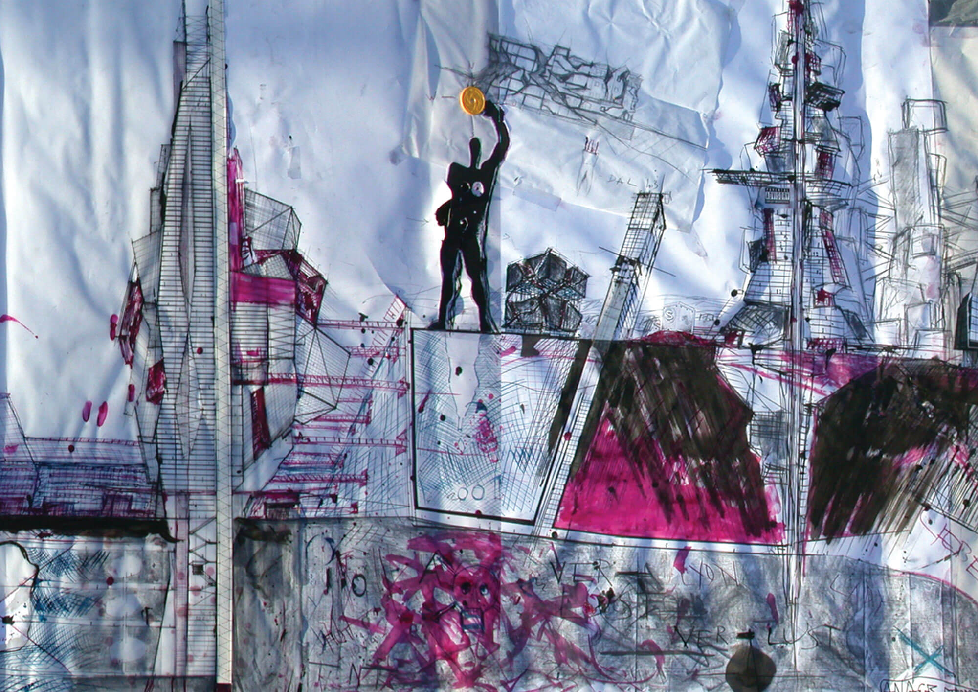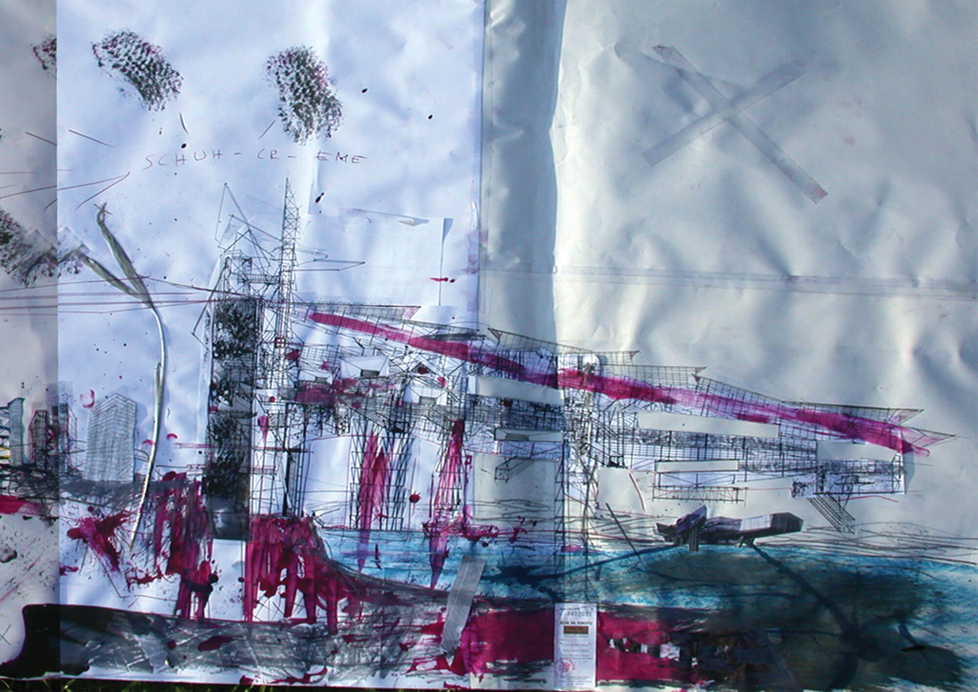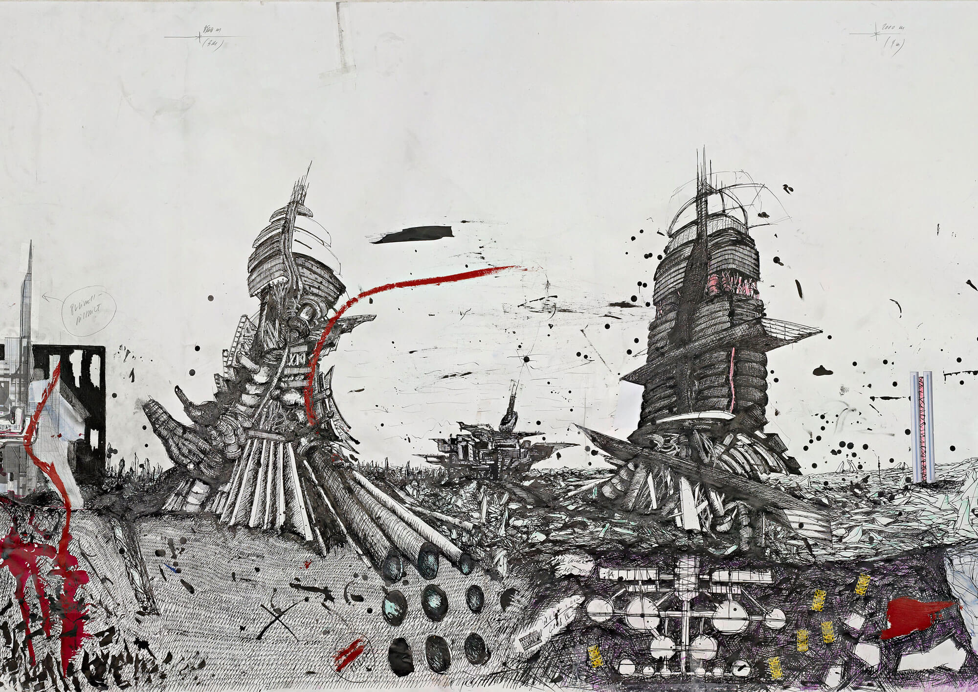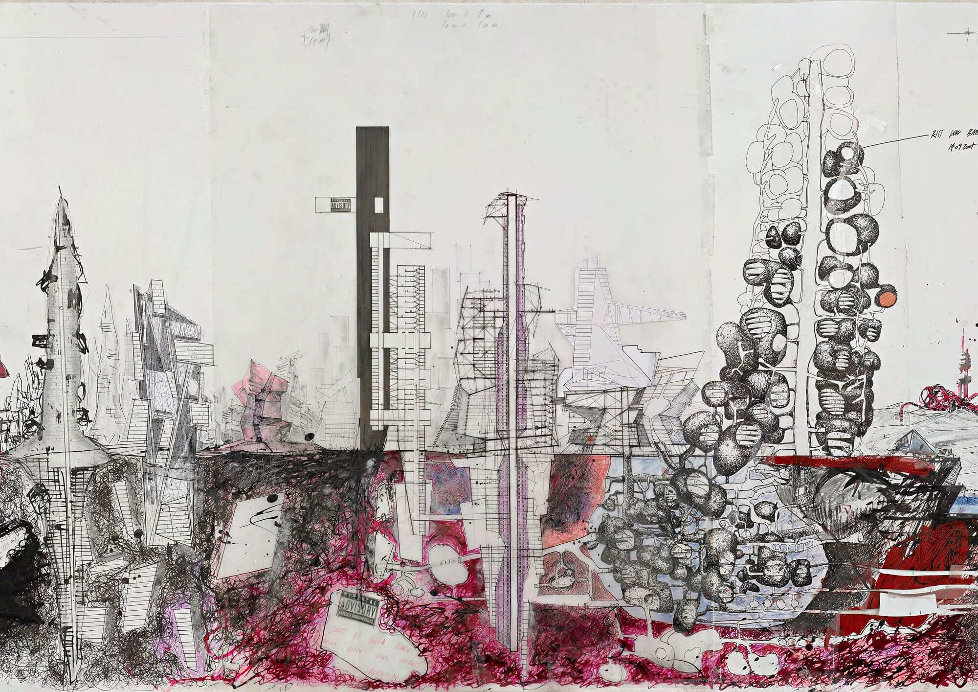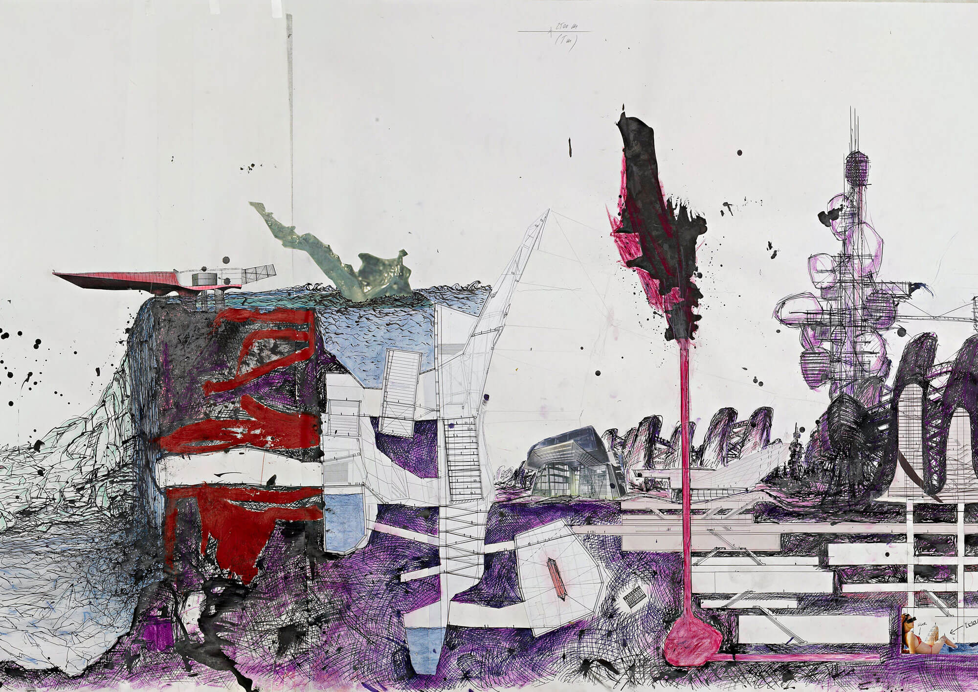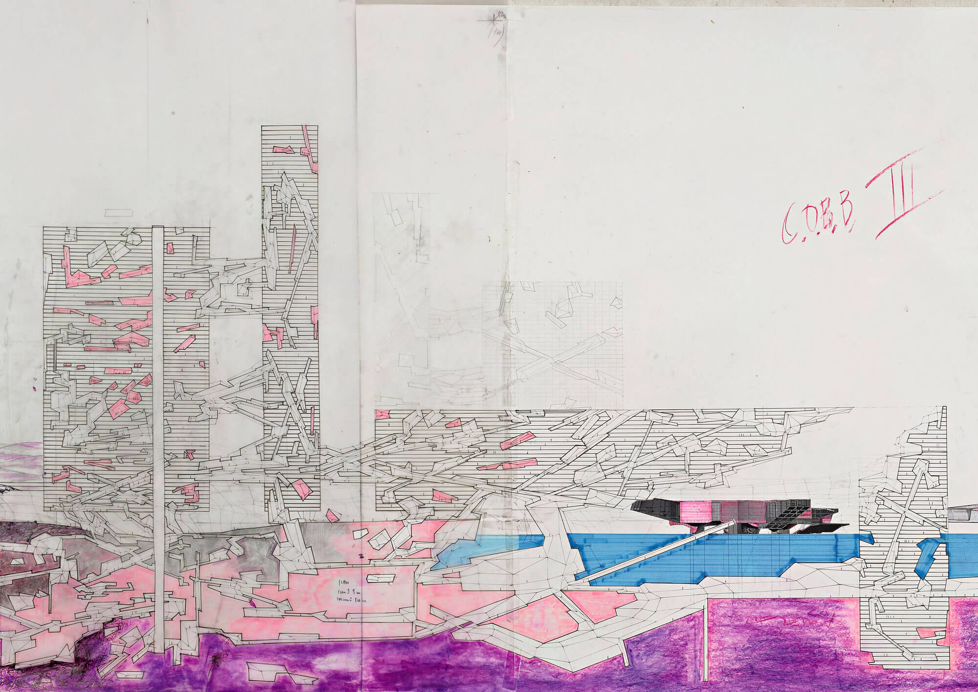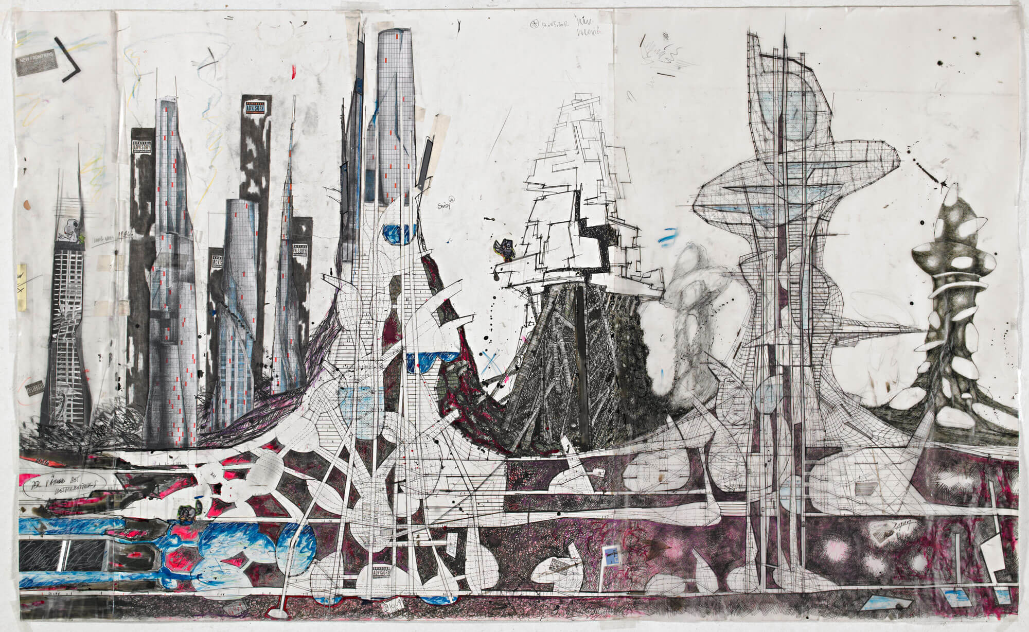The shape of the Wienertor Center follows the guiding urban development concept developed by Göbl Architecture for this section of Krems. The beginning of the property is marked by a tower, set as a landmark to usher in the city neighborhood’s new development. A three-story perimeter block development is projected along Wienerstraße, taking up the heights of the surroundings. Two east-west stretching structures create a large courtyard, shielded from the railway tracks by a tall, elongated building. The project shelters a number of different uses under its roof. Each area has unique attributes and is easily recognizable from the outside. The design brings the sections together through the use of materials, colors, and construction, creating a cohesive design unit. Residential units for different living needs, ranging from those of students to assisted living situations, various office spaces from small to large, and a medical center all find what they need here in the development. A grocery store is situated on the ground floor. Daily grocery needs are covered on 1,000 m2 of floor space. The development is primarily projected as a reinforced steel structure. The receding top story and the maisonette building will be lightweight constructions of prefabricated x-lam elements. The exterior shell is of large-format sheets of glass and different colored panels and/or Profilit glass. Apertures and sliding door elements are inserted along the glass and panel façades according to use. The rooftops are greened, flat-roof structures.
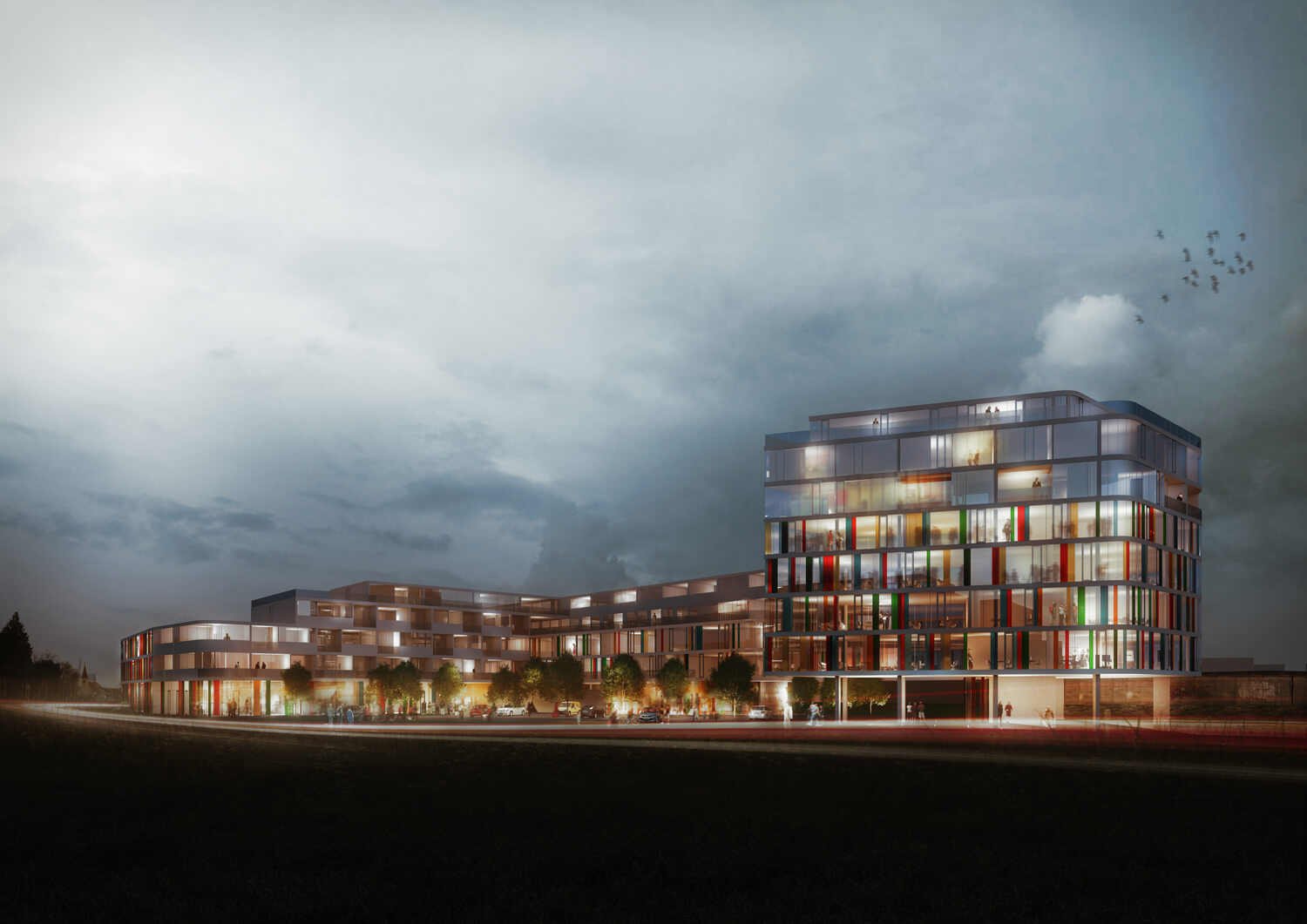
Location: Krems (Lower Austria)
Team: Lukas Göbl, Fritz Göbl, Andrès España, Alexander Enz, Roxana Clep, Oliver Ulrich
The new U5 subway line creates bridges connecting the past and future of Vienna urbanity and mobility. The original design – developed by a subway work group in 1970 – is taken up, reinterpreted, and carried forward. Frontal view and cross-section of the new buildings are almost identical to those of the existing stations, and the new U5 platforms also cite various historical details. Information carriers, furniture, installations, lighting, and technical facilities are integral components with a uniform, friendly, and identity-creating design. Horizontal enamel panels clad the walls, shape furniture, and incorporate functional elements. Furniture emerges likes stalactites from the wall and ceiling cladding. Lighting strips parallel to the length provide the primary station lighting, complemented by accents of natural light. The color turquoise fills the design program, establishing the “corporate identity” of the U5 line. The turquoise-blue of the main color is supplemented by two related shades and arranged in a random pattern. The reception building is clad using the same principle, presenting the identifying color-coding to the urban surroundings. The reception buildings are a design consequence of the underground structure, bringing its appearance up from below. Skylights connect the subway with the city, becoming urban furniture in the process.
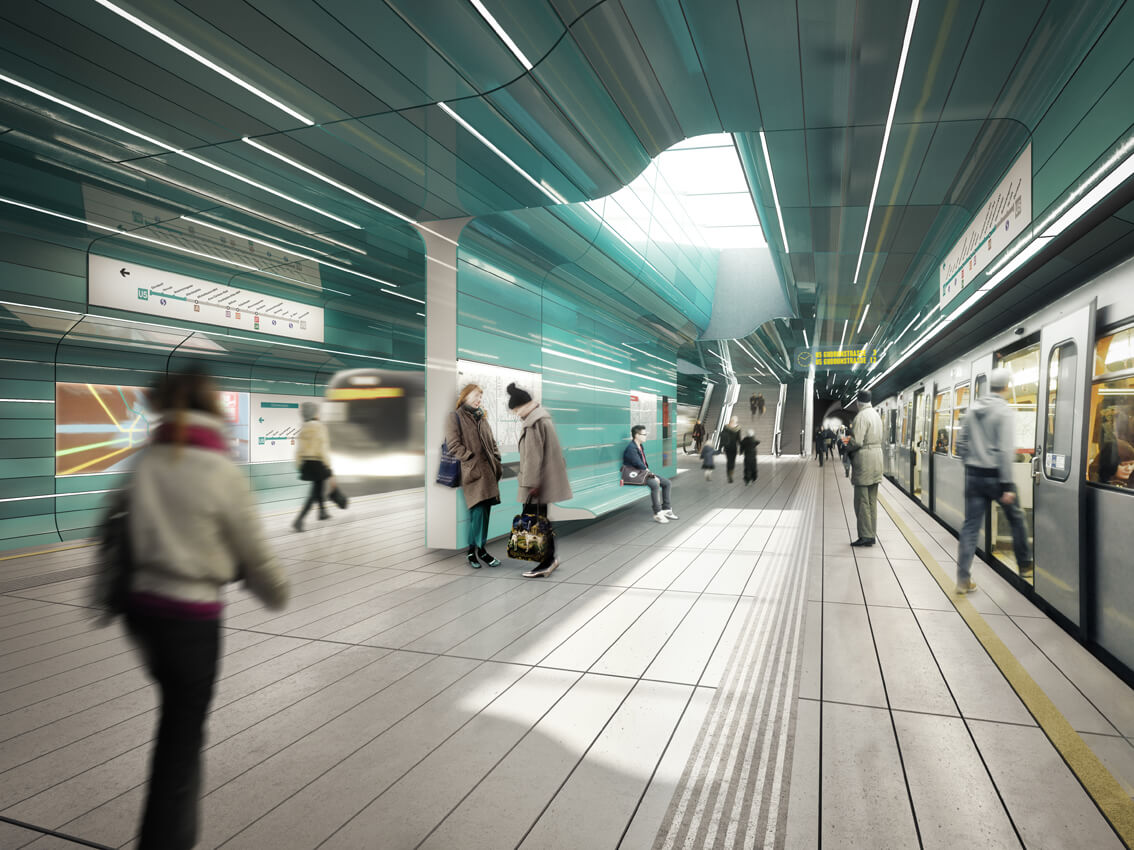
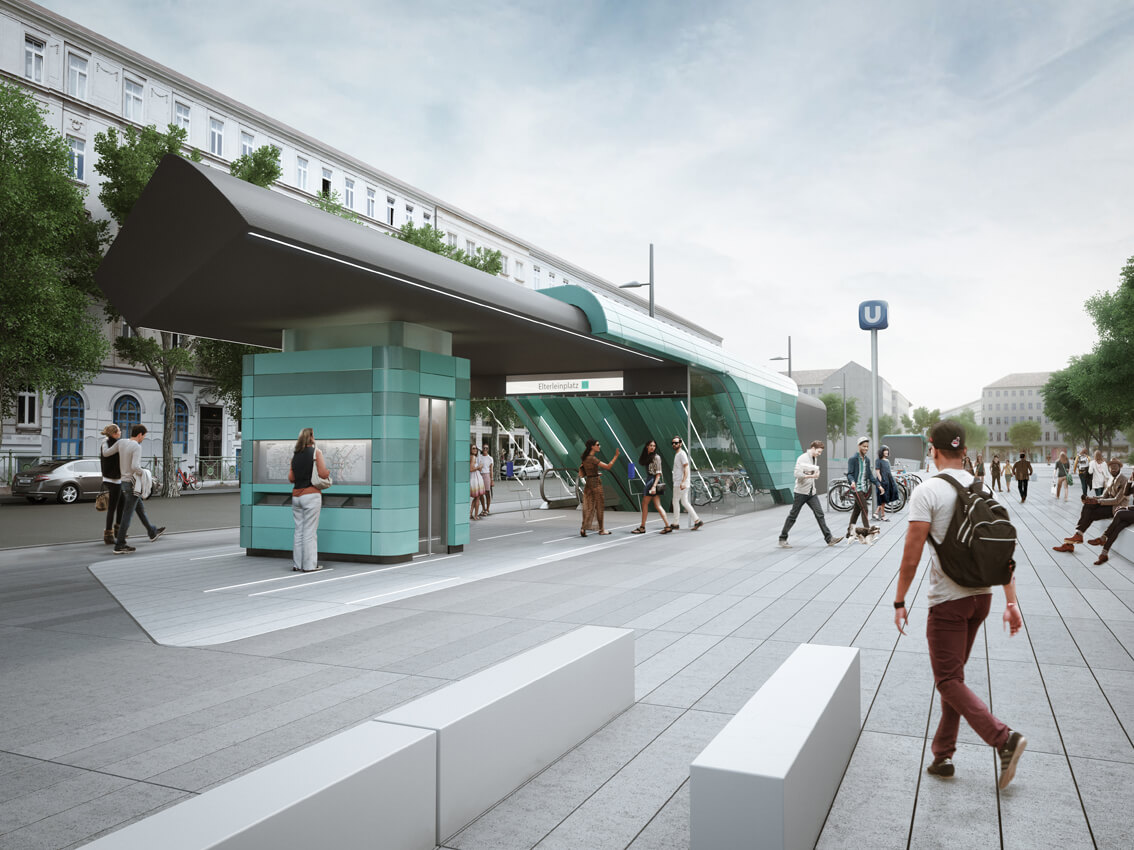
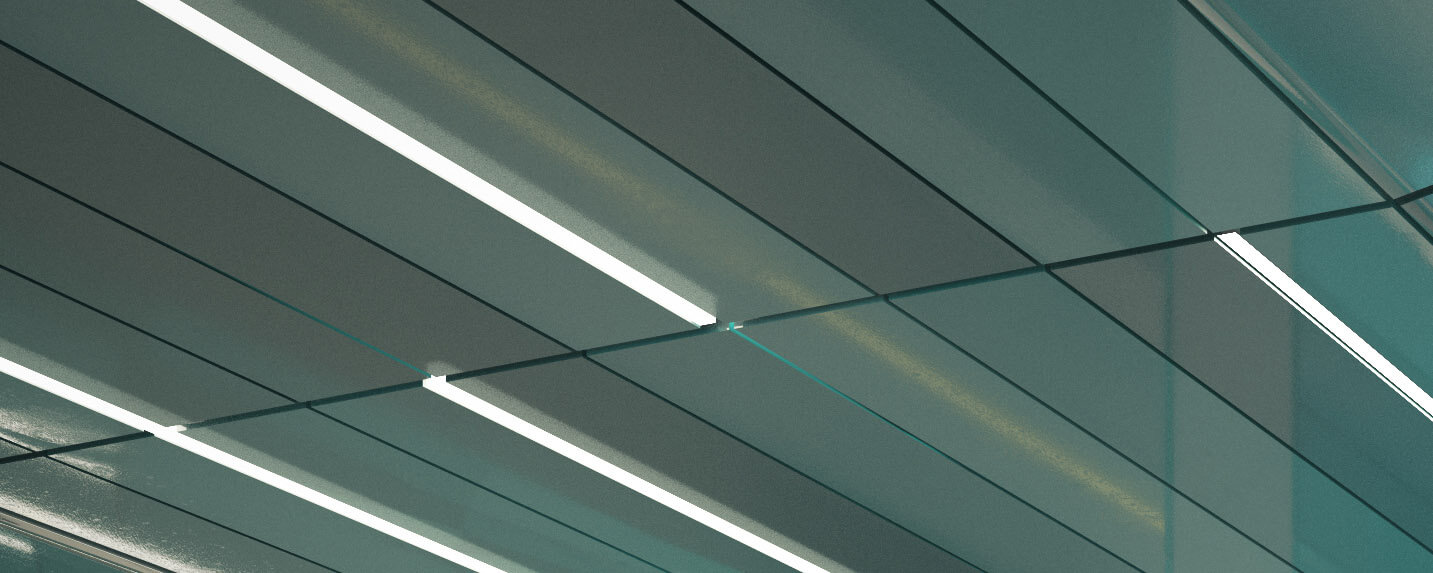
Location: Vienna
Team: Lukas Göbl, Oliver Ulrich, Andrés España
The Explicit Highriser is an energy-independent skyscraper that functions as a city within the city, while still remaining in active exchange. The focus is on sustainable, economically and ecologically meaningful, and energy-efficient planning that brings added value for those who live and work in the building as well as for the surrounding city. The mega-structure measures 100 x 100 x 300 meters (L x W x H) and provides all services necessary for a fully functioning urban space on its approximately 400,000 m2, as well as the highest quality of life on all levels. The compact shape is broken up by crevices, or canyons, improving the natural lighting conditions, natural ventilation and cooling, and other beneficial qualities. The building is outfitted with photovoltaic and solar thermal energy panels on its lateral surfaces. Wind turbines and a geothermal system complete the energy supply mix. Numerous platforms at various heights create a park system with ponds and walkways filled with vegetation matched to local climatic conditions, thus integrating rural characteristics into the mega-structure. Together with the greened façade, biotopes are created that have their own unique microclimates to improve air quality, reduce wind speed in areas of great height, and absorb CO2.
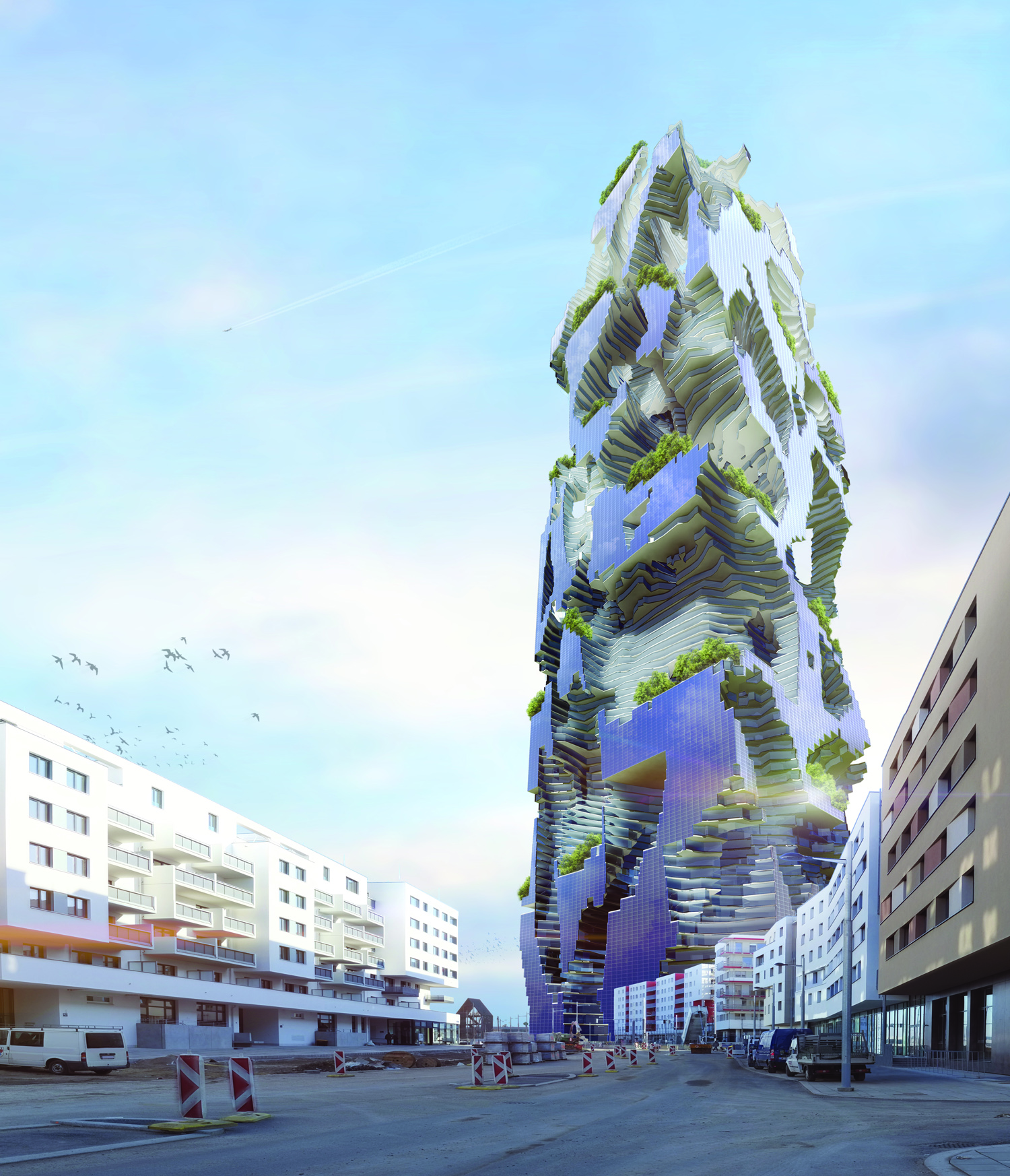

Location: Vienna Aspern
Use Area: 400 000m²
Team: Göbl Architektur mit Architekt Oliver Ulrich, Bollinger – Grohmann, Land in Sicht, Exikon
göbl architecture introduces a duplex row house that combines ideal spatial use and floor plan efficiency with a high standard of comfort and unique architectural touches. This design can also be built as a single-family home, or lined up to for a full residential development. With a maximum eaves height of 6.5 meters, this project can be built in many different regions, particularly rural areas, small villages, and suburbs (Vienna: Building Class I and II; Lower Austria: Building Class I). A duplex unit has about 130 square meters of floor space. There are open spaces on the ground floor, private areas upstairs, and all necessary side rooms. Common living areas on the ground floor have an expansive view into the garden. The open kitchen and dining area create a unit that melts into the garden together with the living room. The static and engineering concept is designed for maximum efficiency in both construction and use. A central wall of reinforced steel acts as the structural spine of the house, also providing thermal storage mass and regulating the interior climate. The other walls and ceilings are of laminated wood elements. These are prefabricated in the factory and put together on site. The building shell can be put up in a matter of days. The wood surfaces can either be left visible, treated, or plastered over. For the ground floor, we suggest a sand-colored grout-free screed to give the room a bright, warm atmosphere. Floor-to-ceiling glazing with sliding doors leads directly out to the garden. Here, a pool and wooden deck can optionally be added. The upper story has parquet flooring and — per request — either large-format tiling or sealed screed in the bathroom.
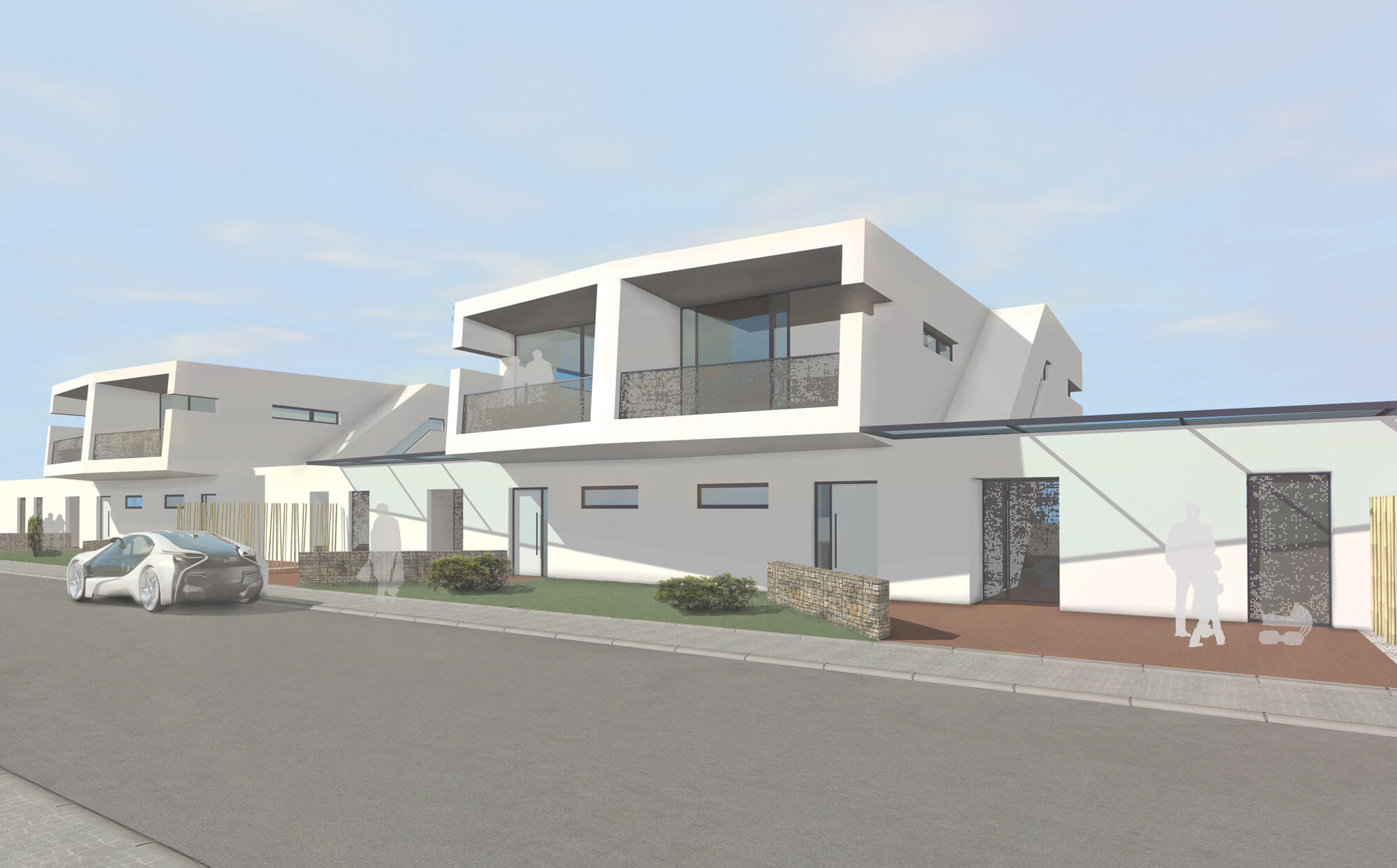
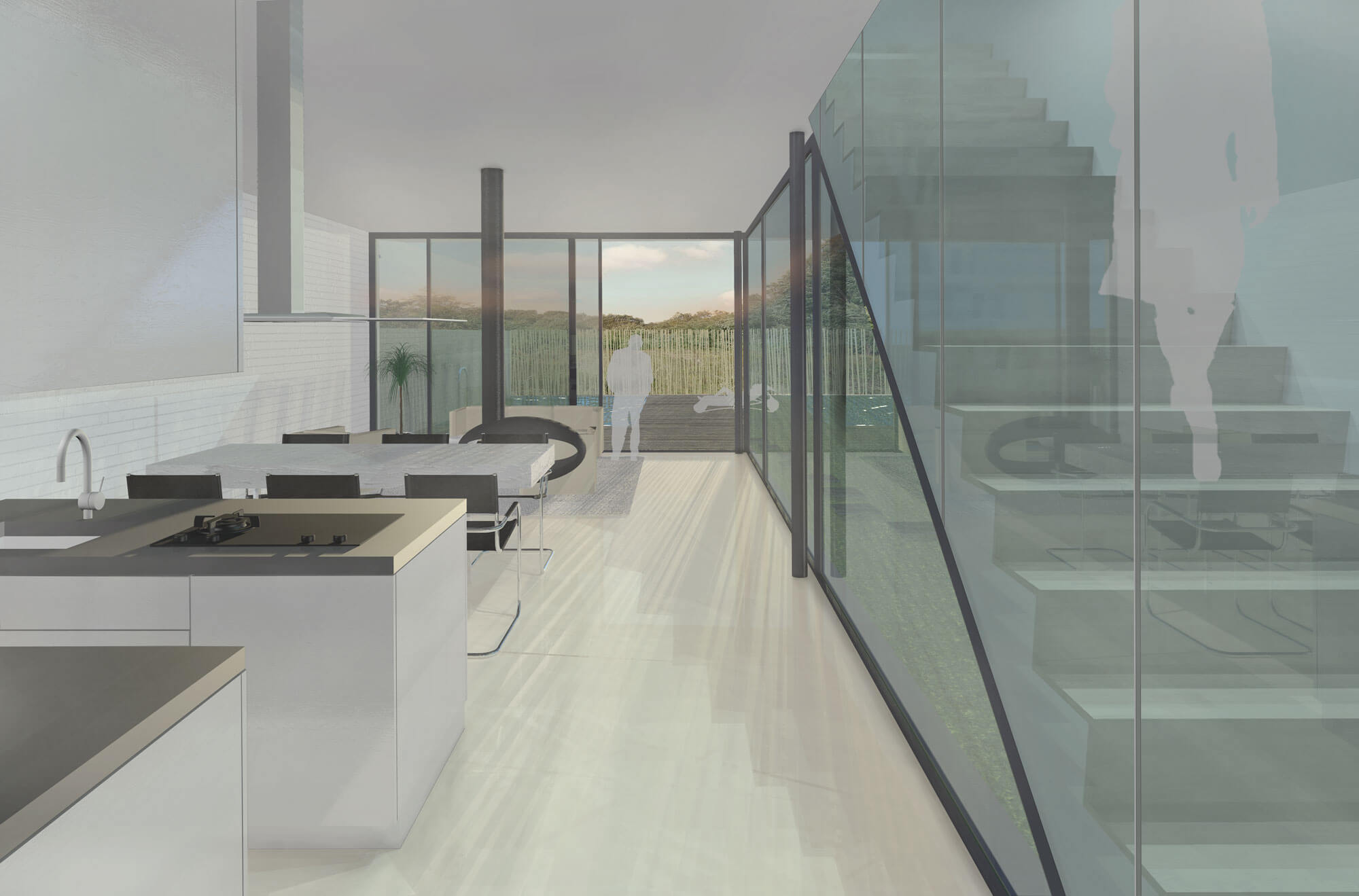
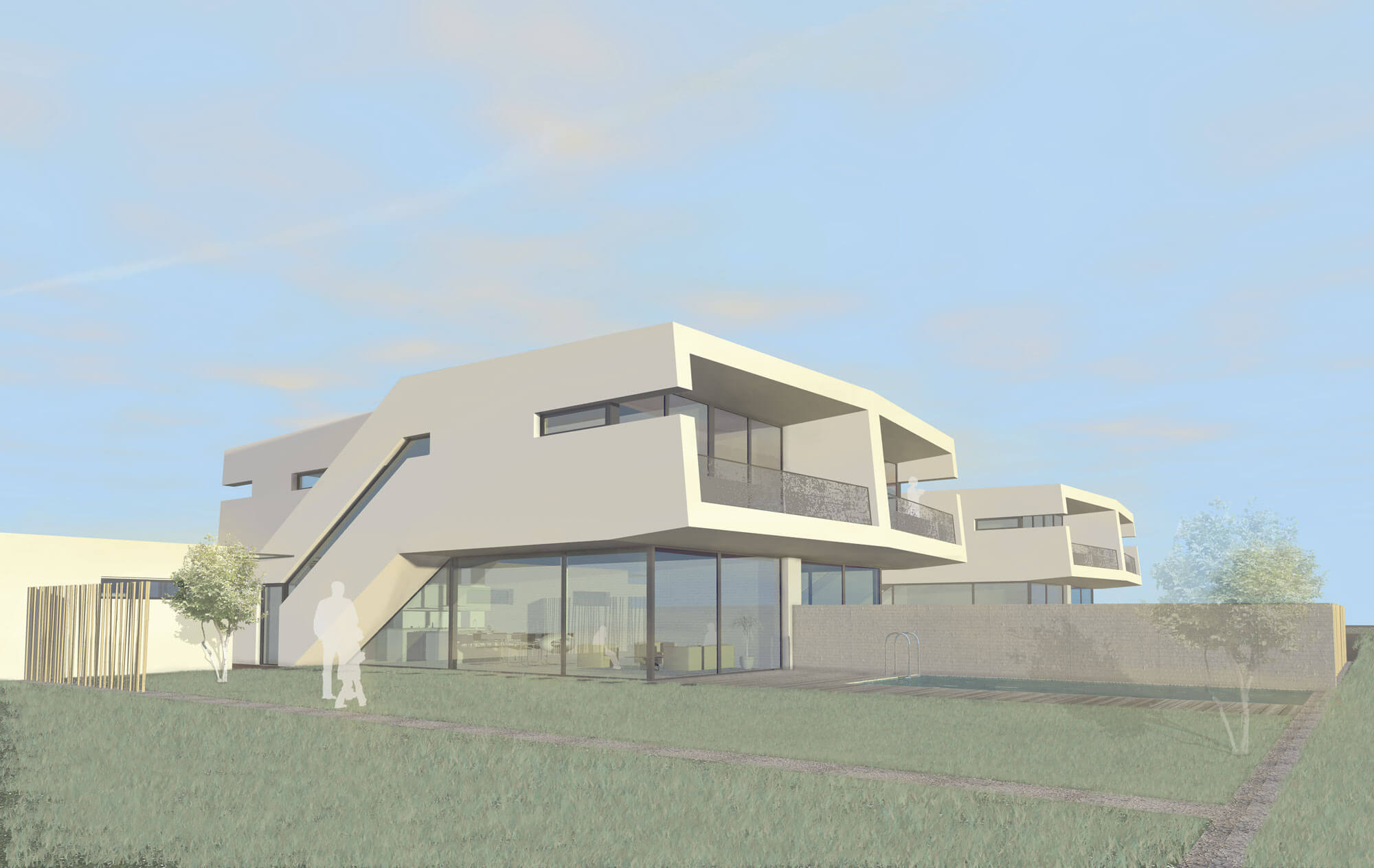
Location: greater area Vienna (Austria)
Year: Draft 2013
Use Area: ca. 130m²
Team: Lukas Göbl, Oliver Ulrich
The urban Südtirolerplatz square will be greatly enhanced by this functionally open, high-quality space. The idea for the new Südtirolerplatz was developed from the historic piazza principle. The new plaza will provide a contemporary stage for urban life to play out. Following the guiding concept of respectful togetherness, we propose a shared space, a “space of encounter”. This will make the streets and spaces of this important public square more attractive, as well as increasing traffic safety. Clear motor vehicle guidance is ensured by visual and design measures. The shape of a square defines the central area: A large gesture creates order from the once confusing and unclear situation of the site. A variety of events can take place upon the new plaza: Town festivals, markets, concerts, public viewings, and much more. The new plaza area invites people to pass on through or to simply sit; the Steiner Tor gateway is brought back to life by the new design. To attain a unified piazza appearance, we use a special hue of cement stones. This high-quality, homogeneous surface is highlighted by diagonal strips of Wachau marble and Waldviertel granite. The strips of natural stone cross the borders of the center plaza area in places, leading to the surrounding areas. Together with the façades of the buildings flanking the square and the surrounding granite and asphalt surfaces of the streets, a harmonious and complementary effect is attained.
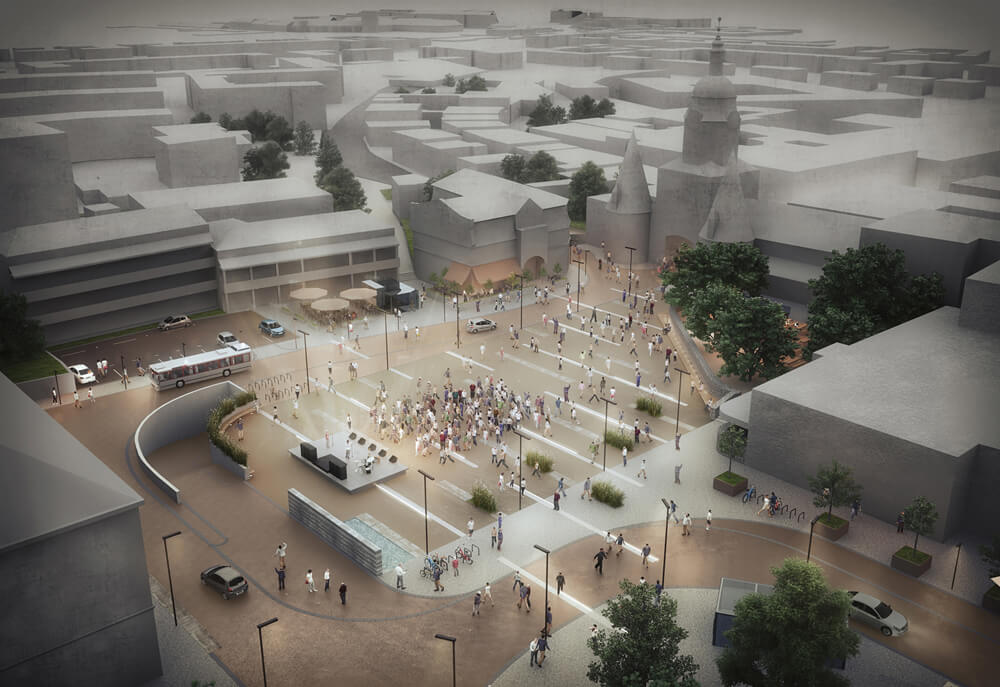
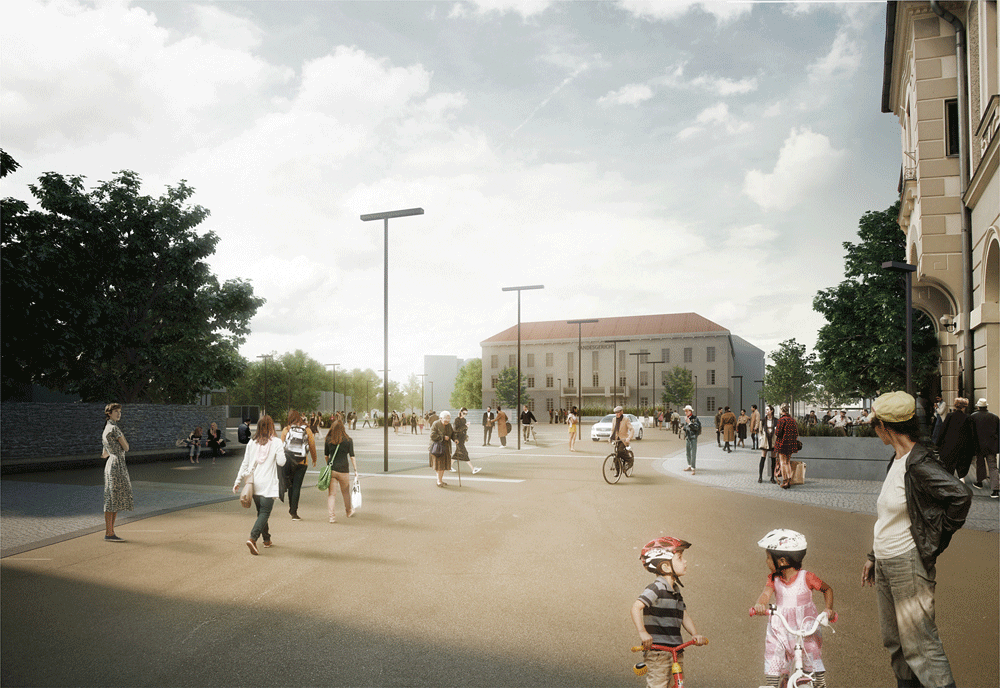
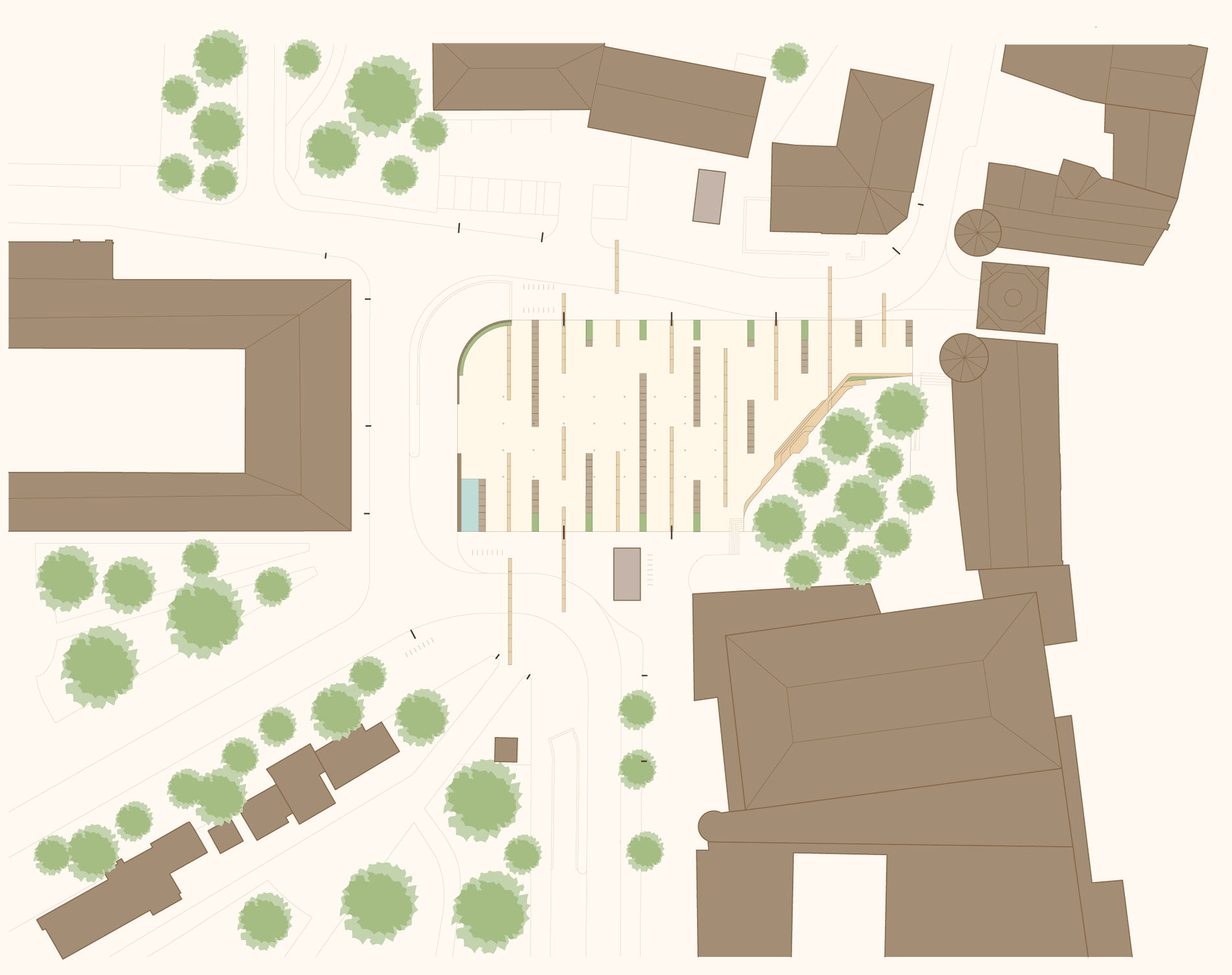
Site Plan
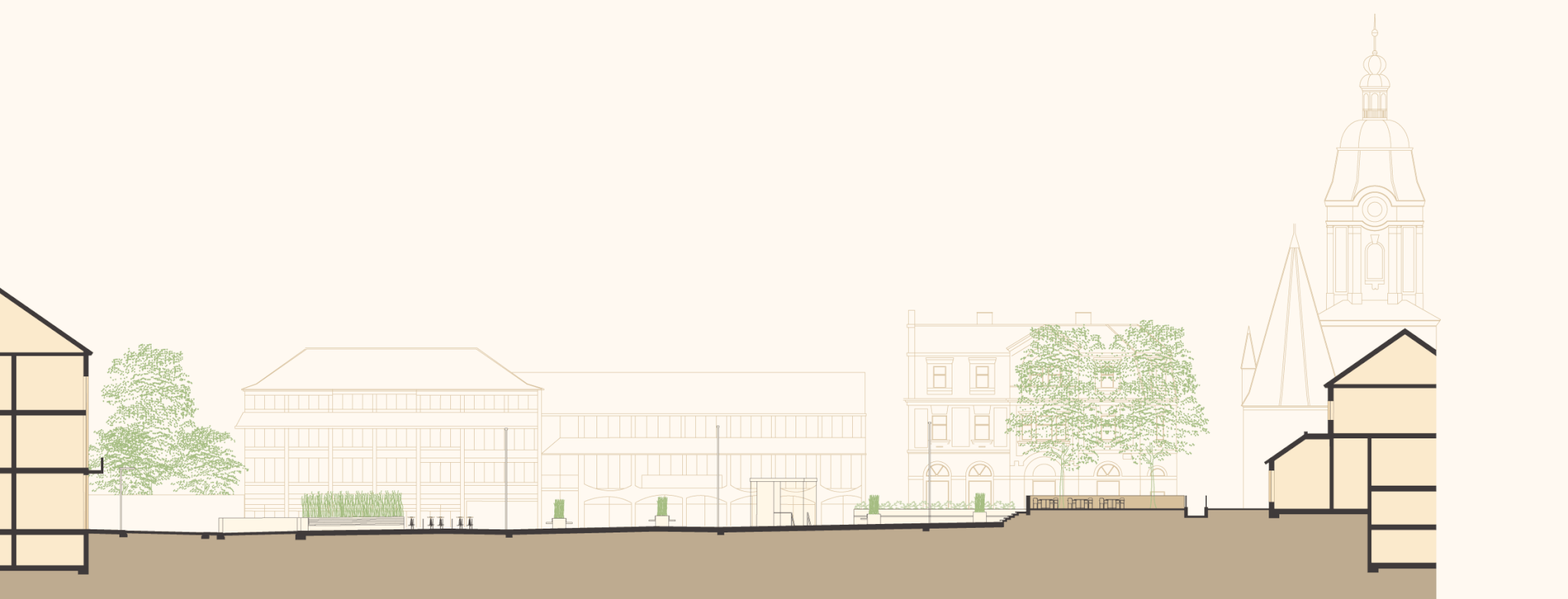
Sectional View
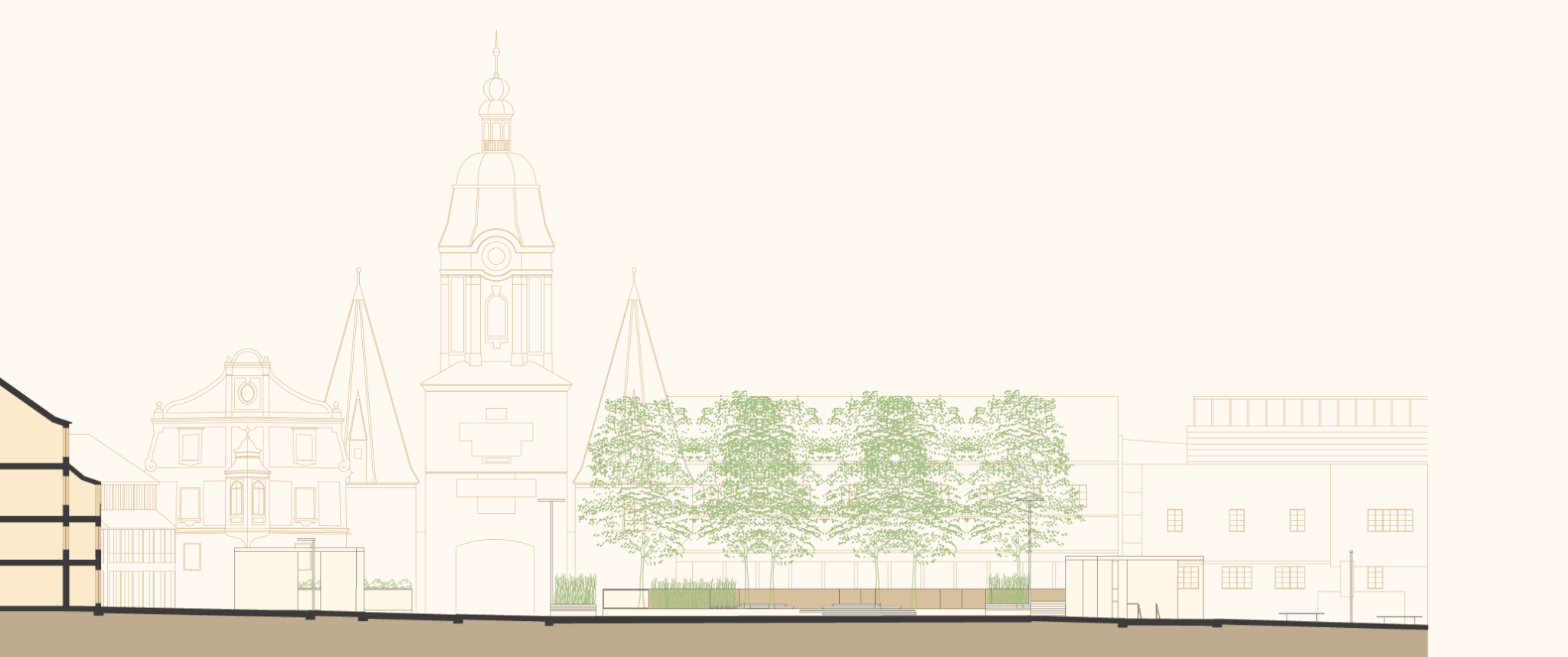
Sectional View
Location: Südtirolerplatz, Krems (Lower Austria)
Year: Terminated by residents
Client: Stadtgemeinde Krems
Use Area: ca. 4.500 m²
Team: Lukas Göbl, Oliver Ulrich, Alexander Enz, Andrés España und Jan Kovatsch
Traffic planning: IGP-Adolf Hasenzagl
Photos: Göbl Architektur
This settlement represents the union of two apparent contradictions: city and village. Higher quality of life, strong social networks, high green area ratio, and reduced noise and pollution emissions are the rural qualities channeled by this settlement in Wien-Liesing. Urban benefits such as good cultural and business infrastructure and high mobility are incorporated at the same time. City plazas and boulevards, village avenues and pathways, lawns, forests, and parks come together to create a conglomerate of quantitatively and qualitatively varied open spaces and characterized the image of this new neighborhood of Liesing. Typological variety and the encouragement of social interaction ensure a high degree of spatial diversity. Certain building types are bundled together into city blocks, forming — like in a classic neighborhood — overarching units. This, in turn, serves as a basis for further differentiation. The intentional variation between private, public, and semi-public areas enables a range that covers the broad fields of the village to more dense urban structures. The urban design stands out for its maximum level of flexibility. The intimation of two scenarios makes the optimum adjustability of the proposed residential development clear.
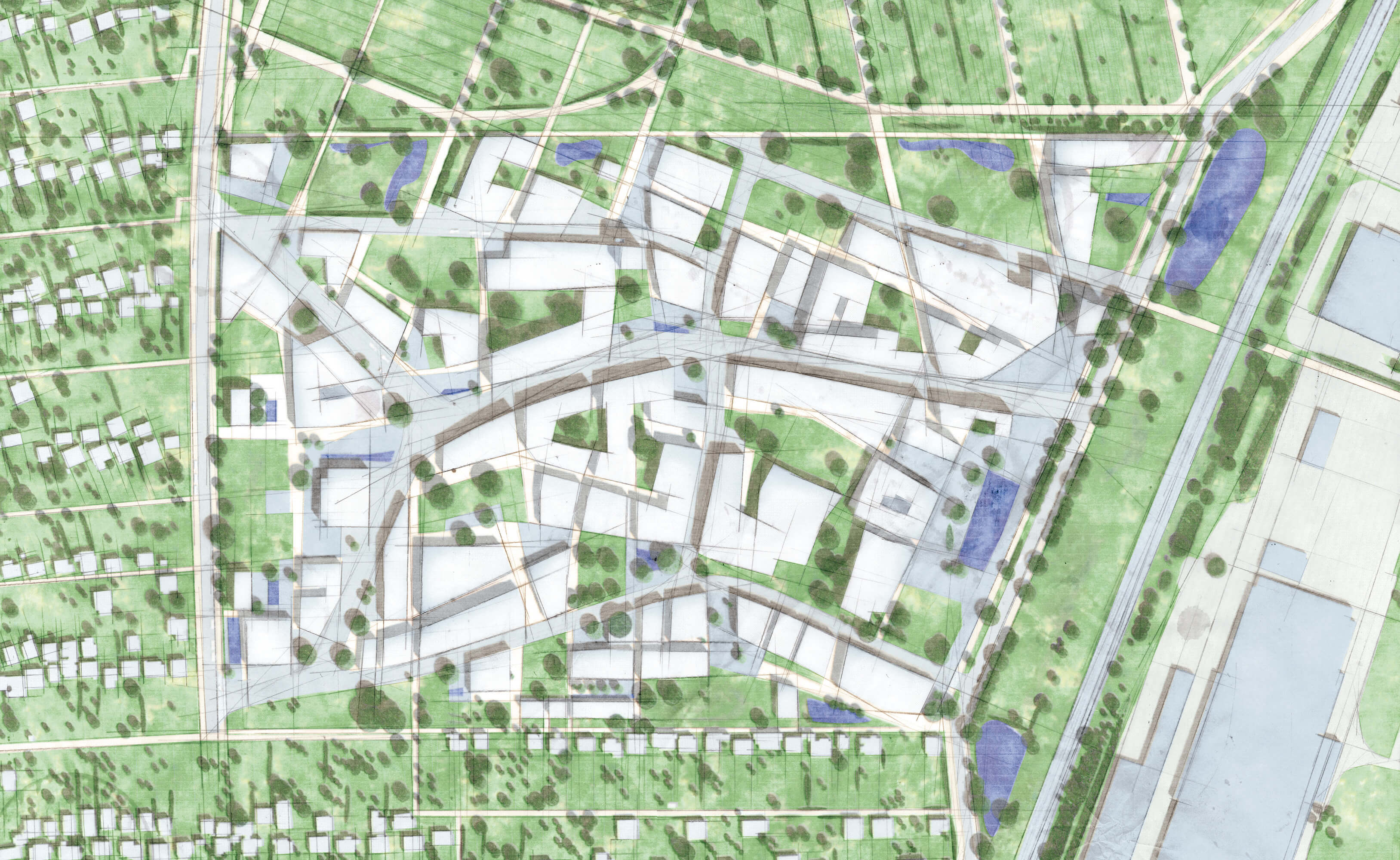
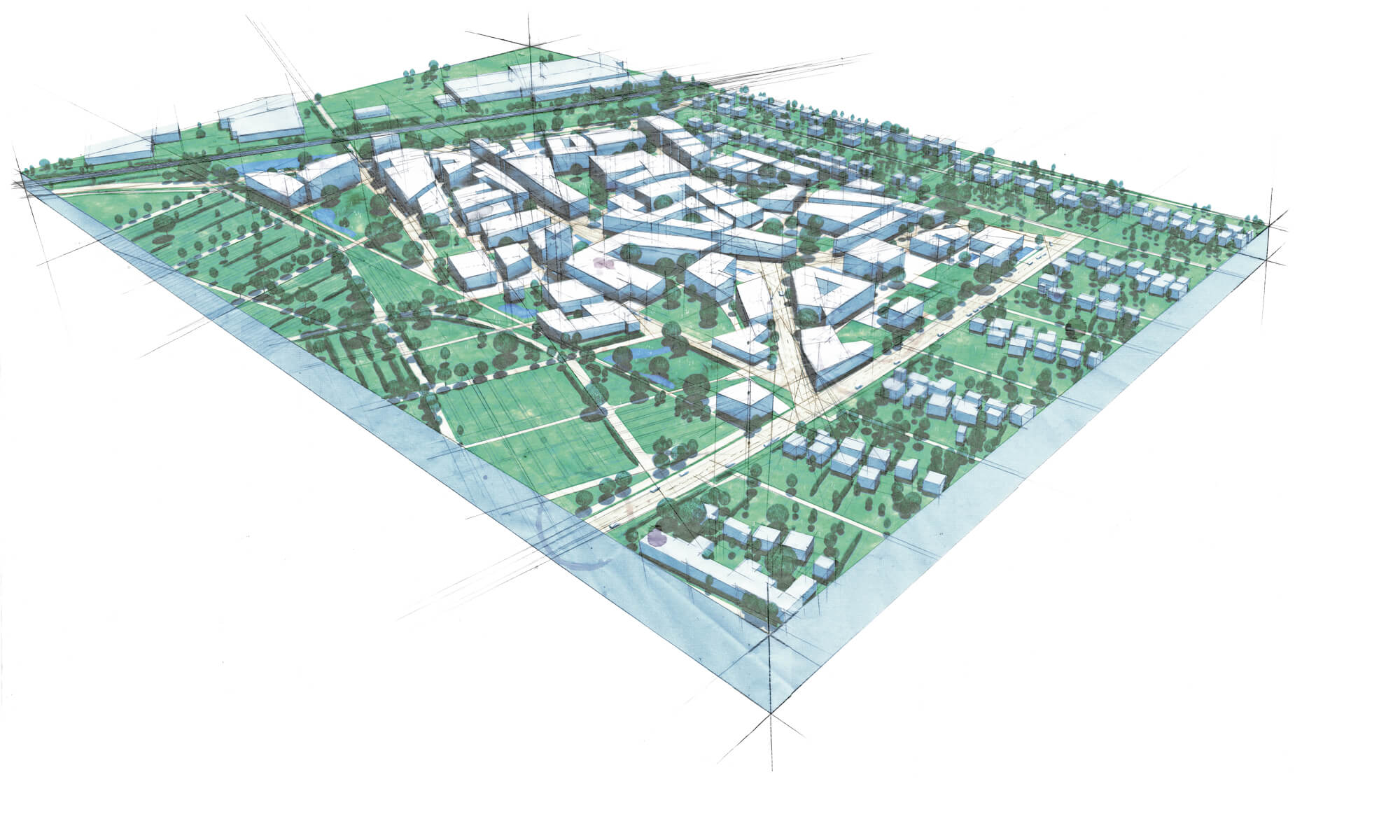
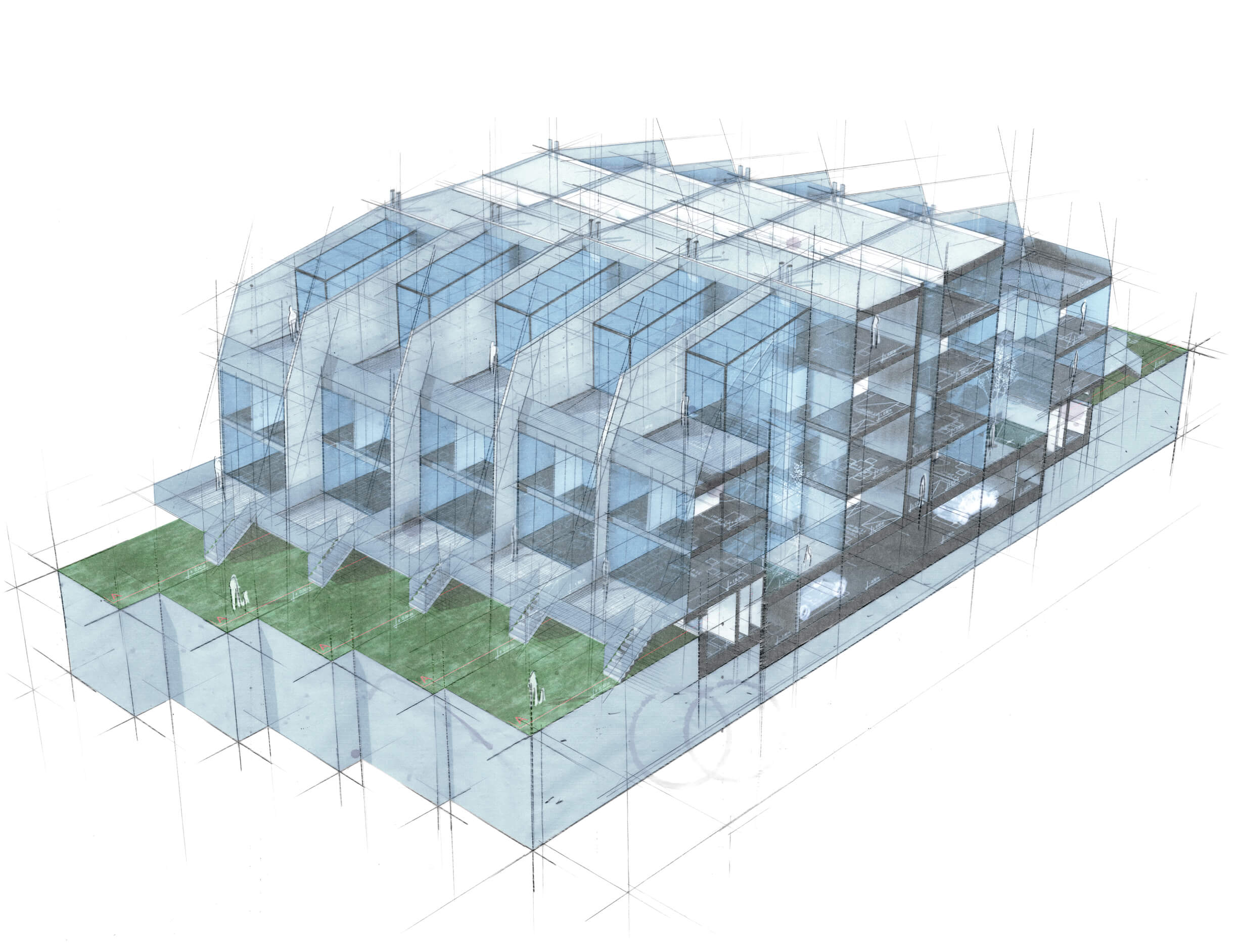
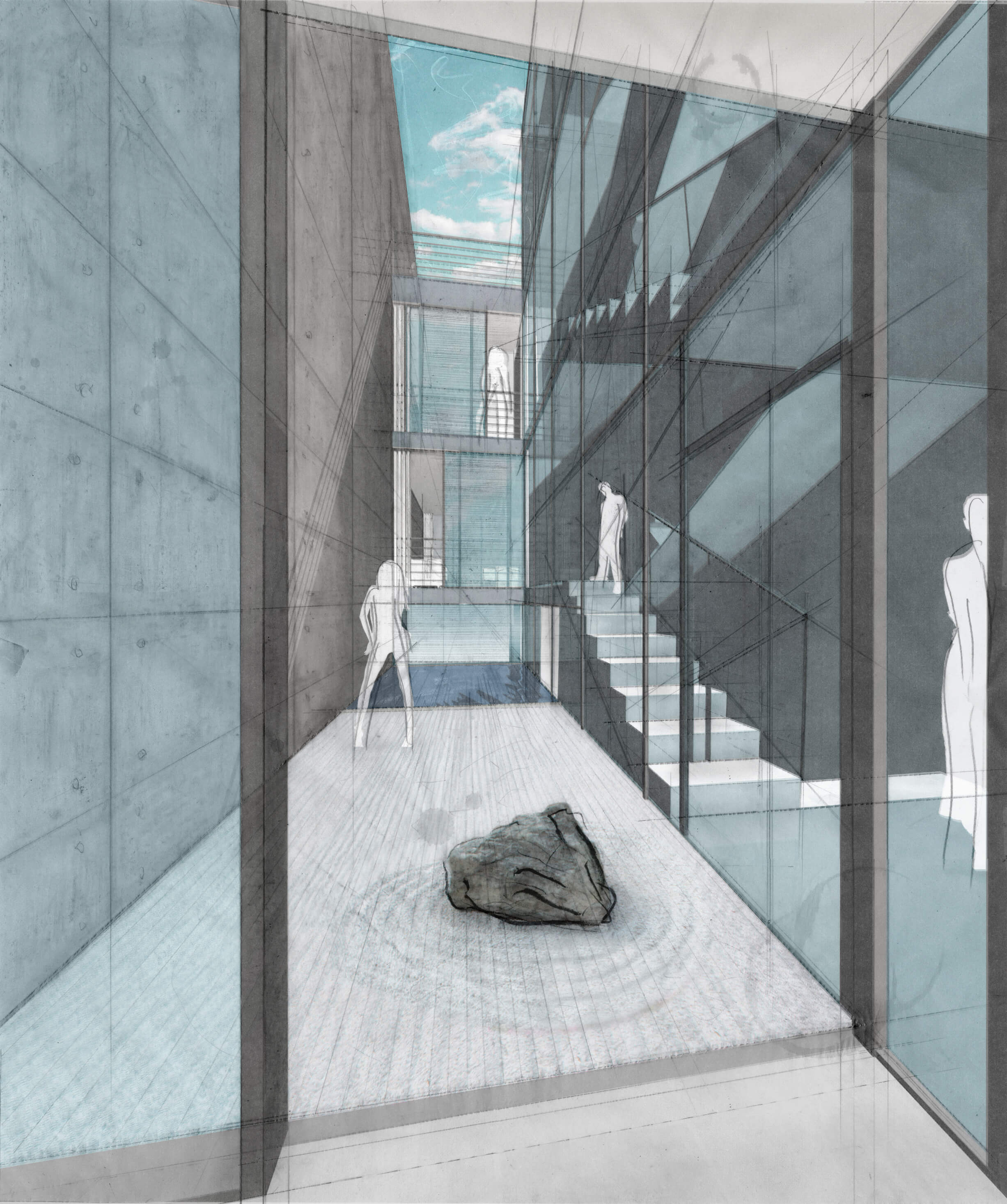
Location: 1230 Vienna
Year: Competition 2009
Team: Lukas Göbl, Oliver Ulrich
In a futuristic urban vision, Space of Spaces tracks down the true potential of this urban culmination spot. Flanked by the houses of the old town and estranged from the Danube Canal by a multi-lane traffic artery, the Schwedenplatz square finds itself in the midst of interweaving flows of city traffic and busy activity. Space of Spaces initiates three main steps to comprehensively redesign the Schwedenplatz and improve its usability. First, the square will be shielded from motorized traffic by routing it through a tunnel, effectively extending the Schwedenplatz all the way to the edge of the Danube Canal. This makes it possible to build a promenade along the water, significantly enhancing the spatial quality of the square. The second step is the erection of an enclosure over the whole area, unfolding into the third dimension to respond to the various forces and conditions of the present situation. The neighboring first and second districts are amalgamated into a new unit divided by the Danube Canal. In the third and final step, structures are erected at strategic points. The main Spaces of Spaces building is primarily an architectural and urban center, but it is also a three-dimensional juncture of the surrounding flows of movement. This also includes the merging of the city’s different means of transportation: the subway, Twin-City Liner, motor vehicles and parking garage, cyclists, and pedestrians. The assimilation of these flows brings with it an immediate expansion of public space. The aim of the Space of Spaces is to function as a flagship.
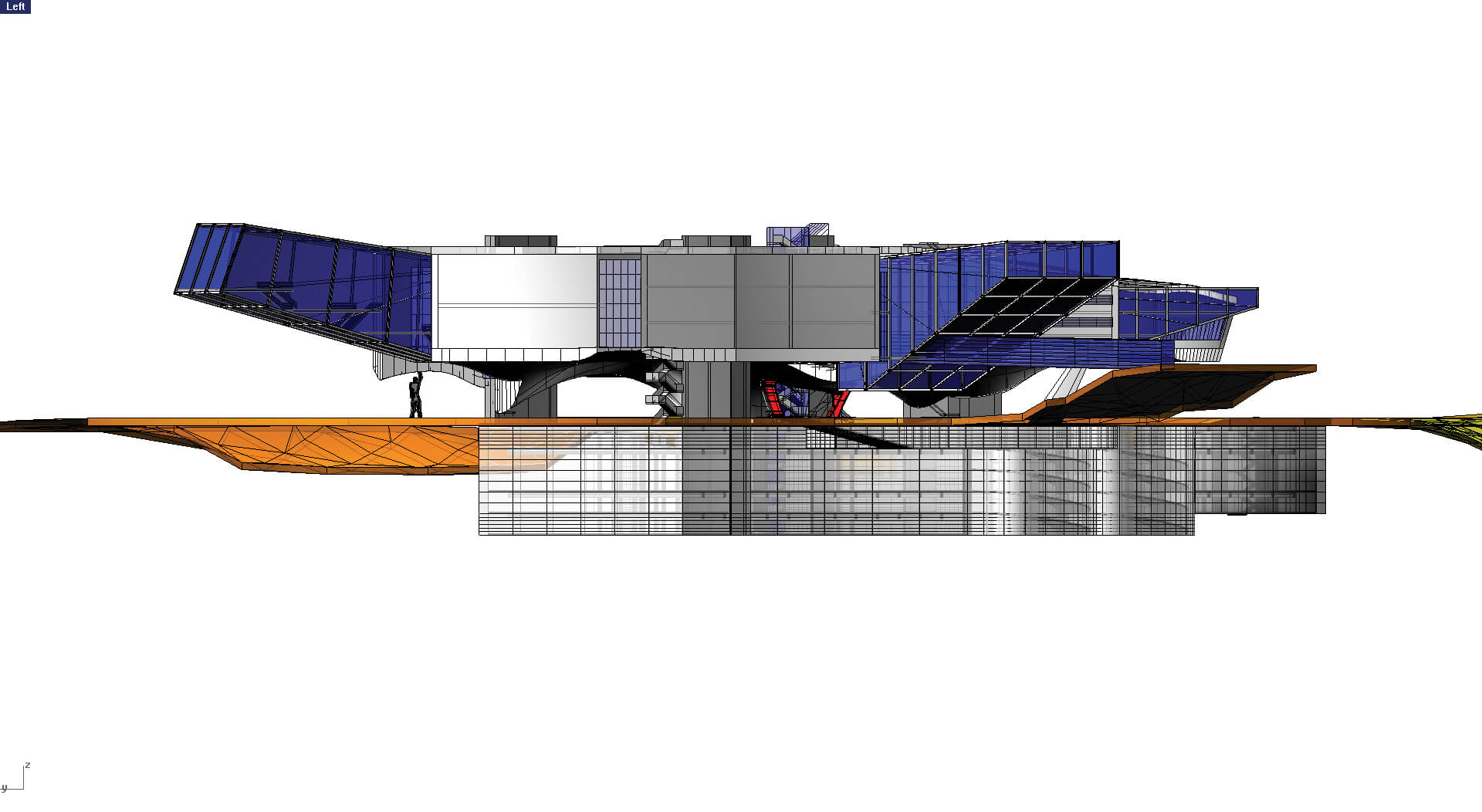
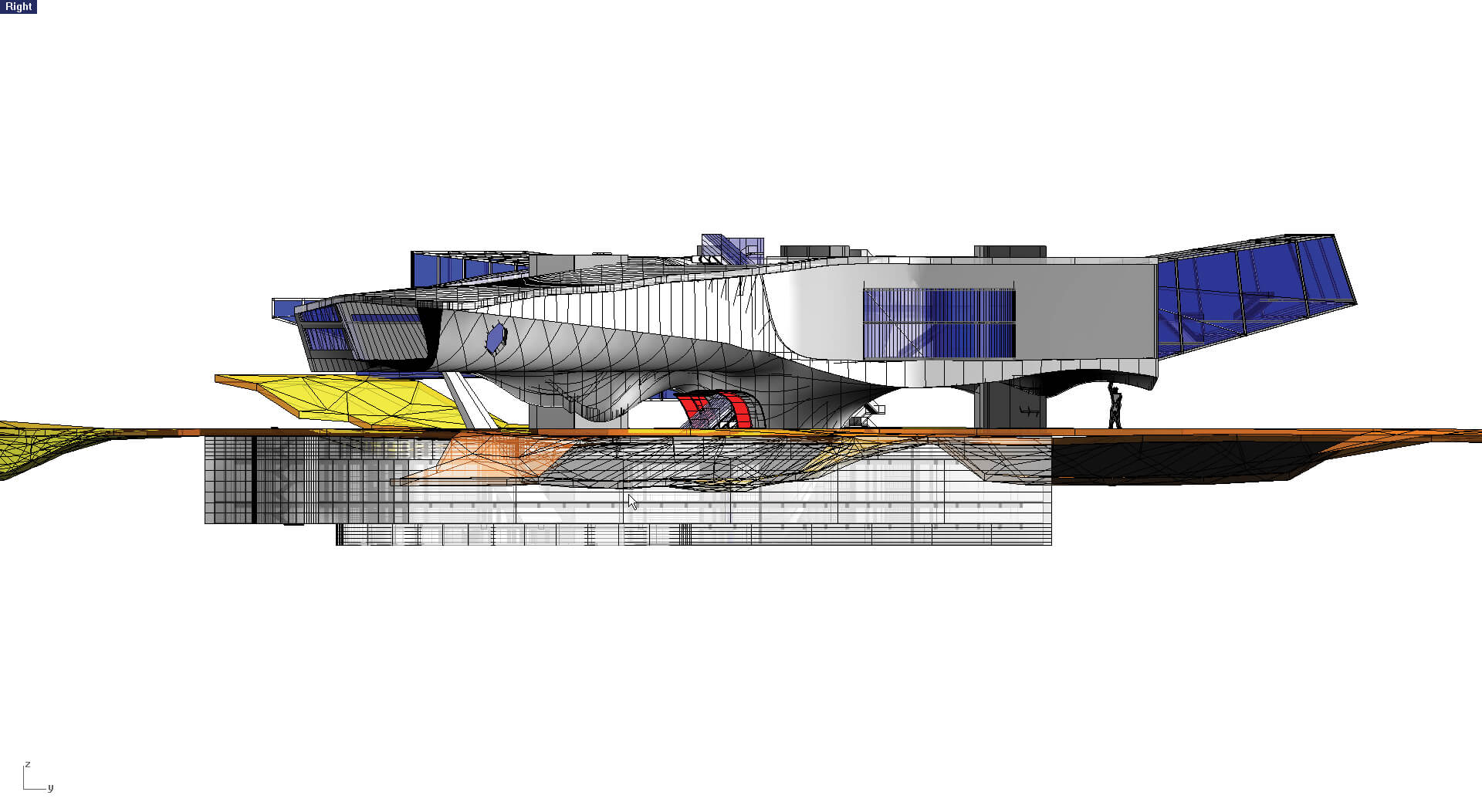
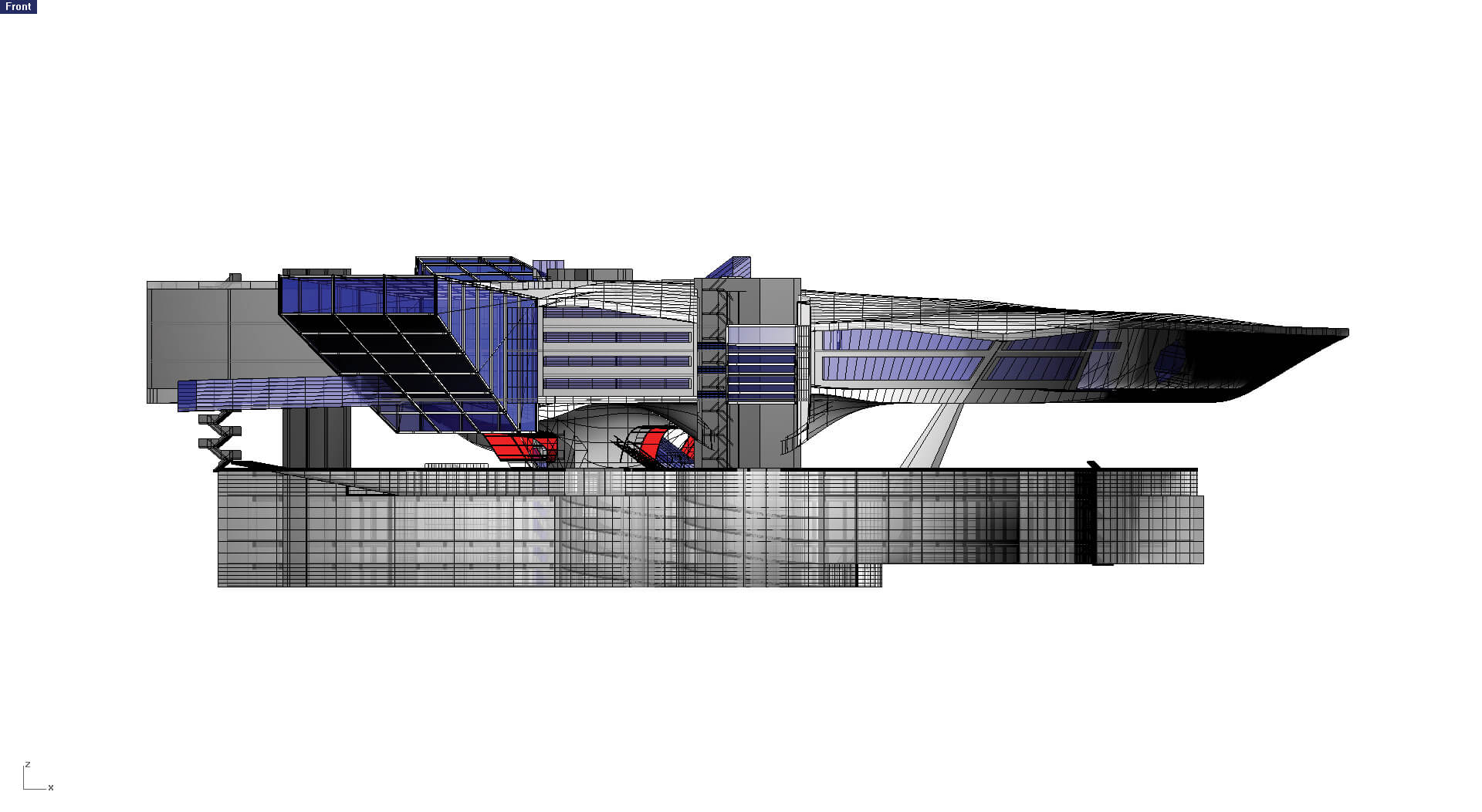
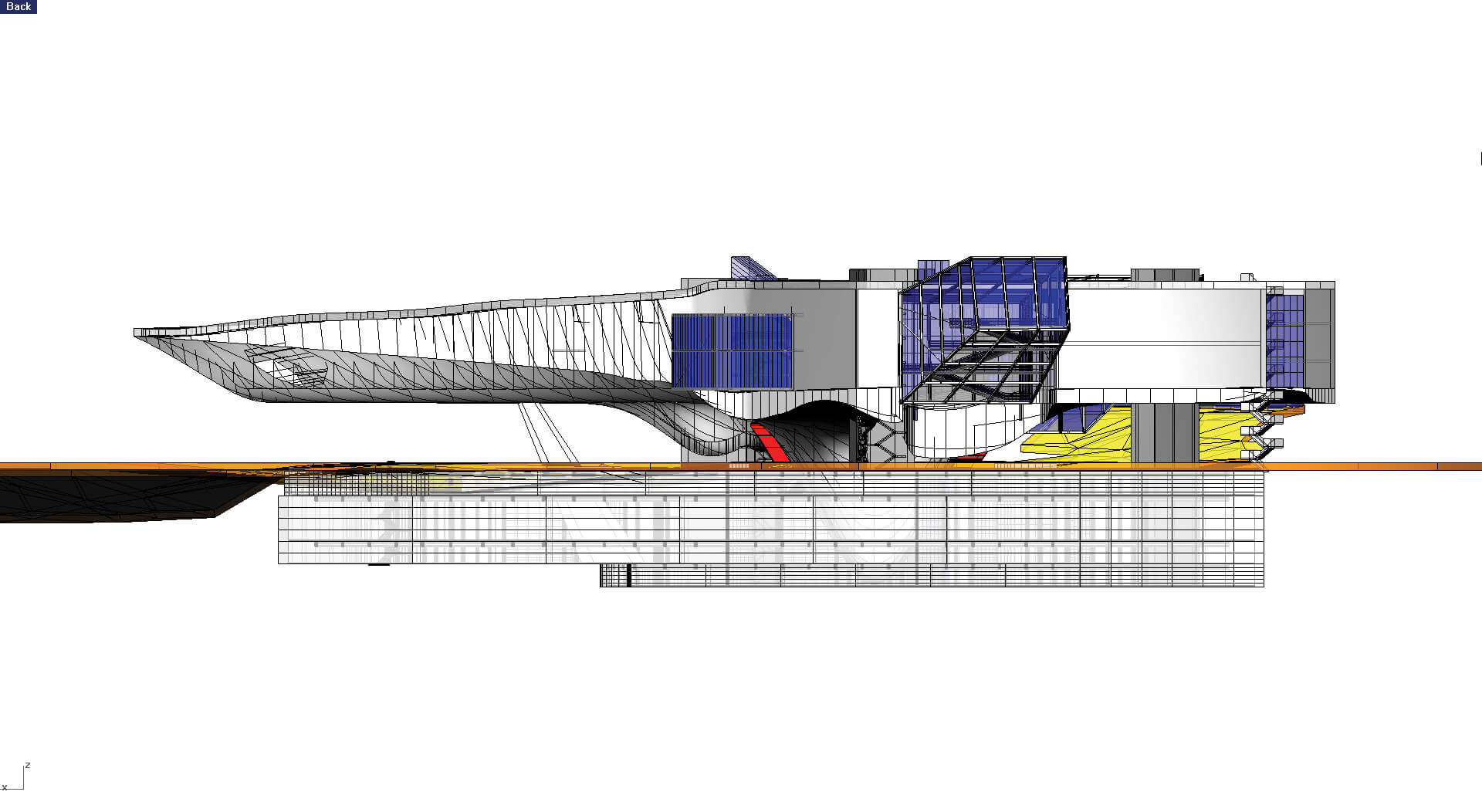
Location: Schwedenplatz, 1010 Vienna
Year: Draft 2005
Use Area: 30 000m²
Team: Lukas Göbl with Florian Medicus (urban developement)
The Vienna-Bratislava Twin City project is an urban vision of the ideal melding of two capital cities. The greater Vienna-Bratislava area is home to over three million people and more than six million live in the broader central European region. A conurbation of this size requires clear, cross-border planning and implementation, especially in terms of urban development. The distance covered should be reduced to a minimum, and the path to be traveled optimized. In addition to the main urbanizing drivers, namely the cities of Vienna and Bratislava, various niches, auxiliary spaces, and in-between areas are also in the focus of this project. The concept counteracts laissez-faire urbanism and puts the damper on rampant urban sprawl by building up specific town centers and clearly defining development zones. The newly created traffic network is based on the optimization of existing structures, joining the regions according to the different categories of velocity. A magnetic levitation train acts as the transportation backbone between the two cities. In addition, the existing railway network and Vienna subway system will also be expanded and adapted to the new transit conditions. A new downtown area (“Midtown”) will be created in the space between the two capital cities, near the Parndorfer Senke and the Vienna-Schwechat airport. Bratislava and Midtown will be provided with a subway network, and private transport will be rerouted. Current gaps in the highway network will be closed and a ring structure around the two cities will be formed. The aim is to transfer as much private transport as possible to public networks, meaning that numerous park-and-ride facilities will also be made available.
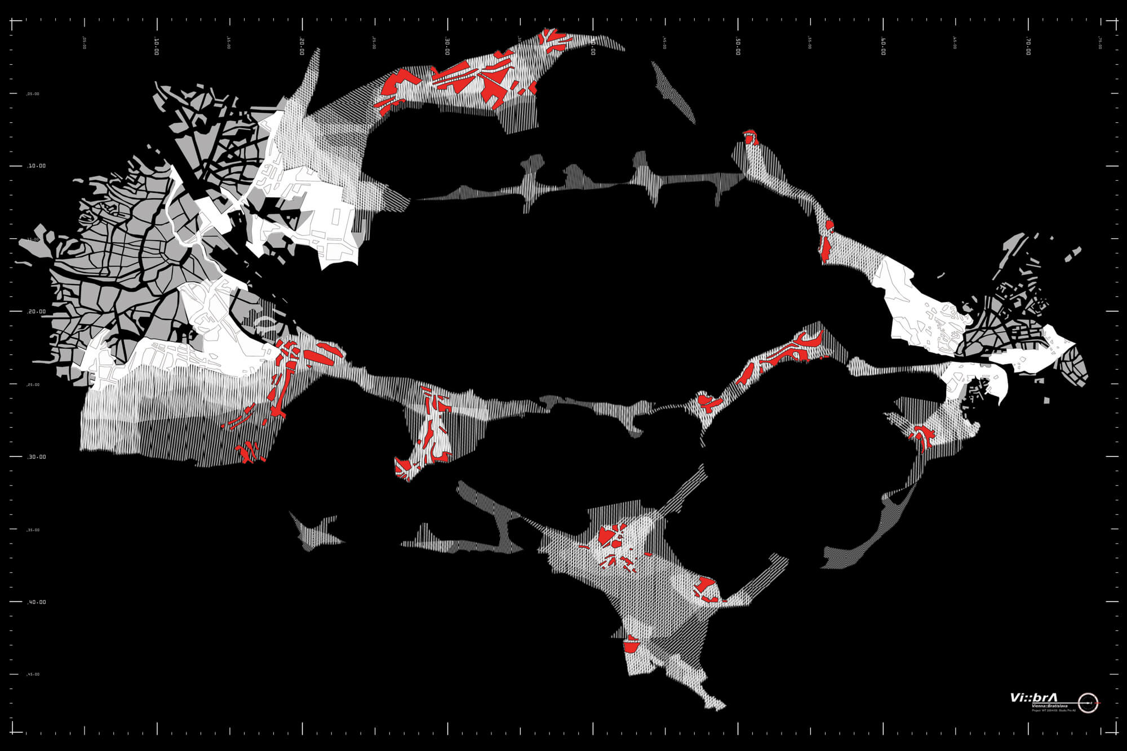
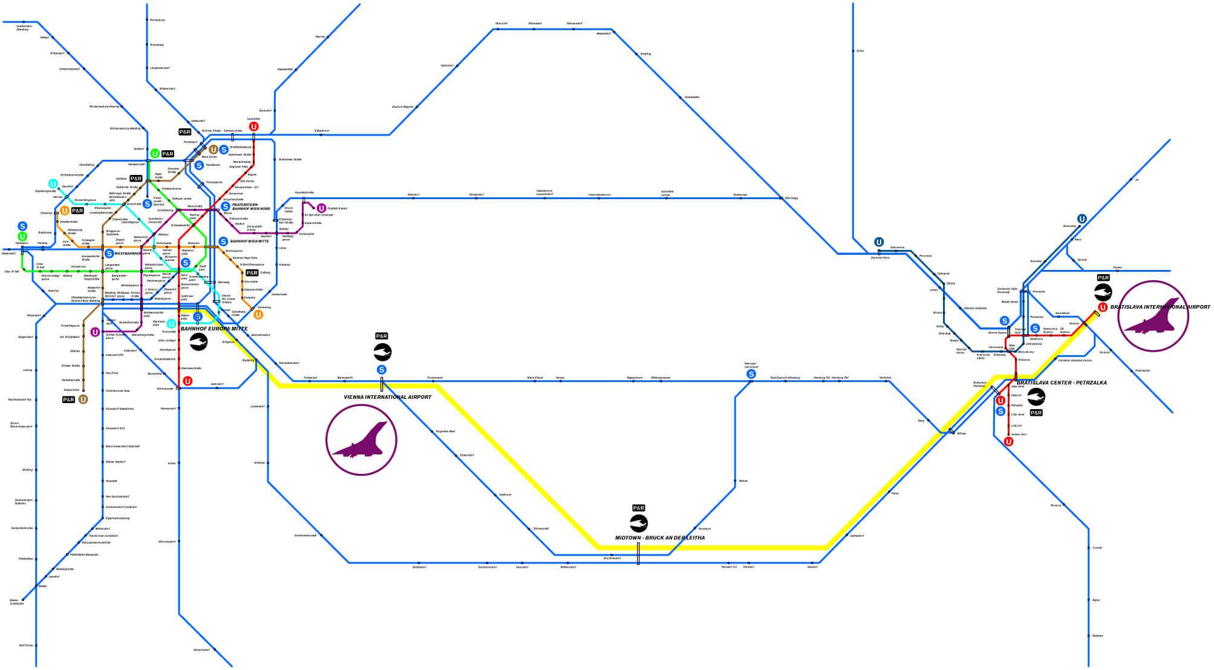
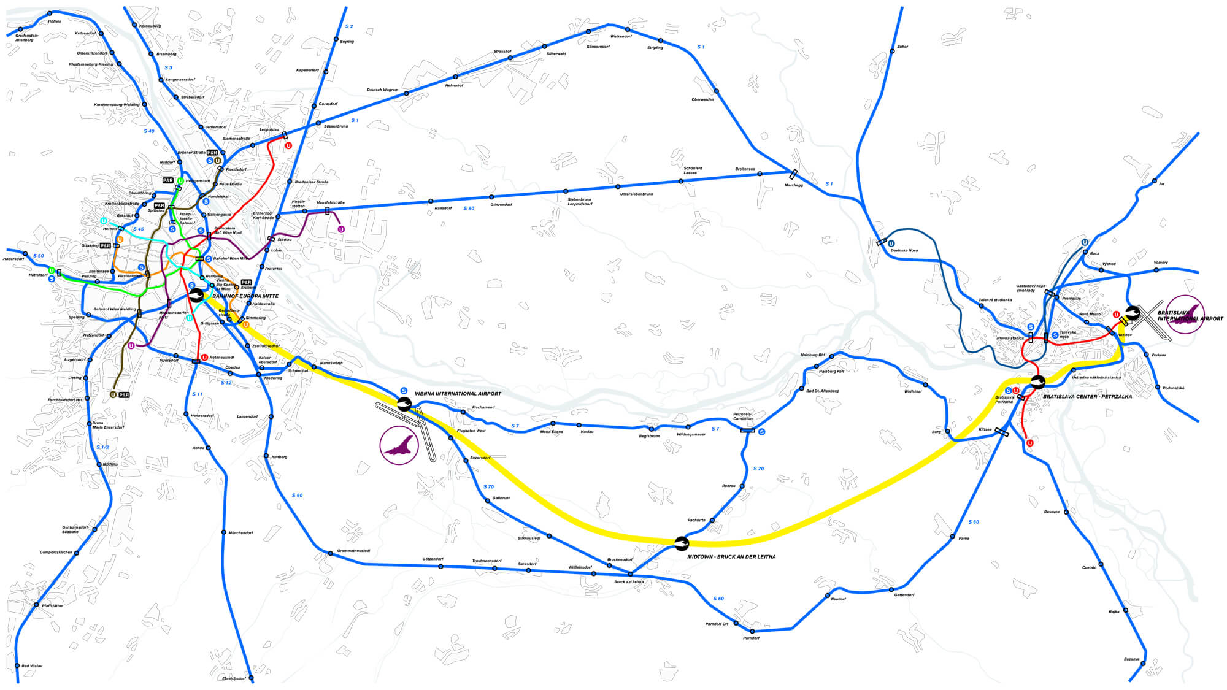
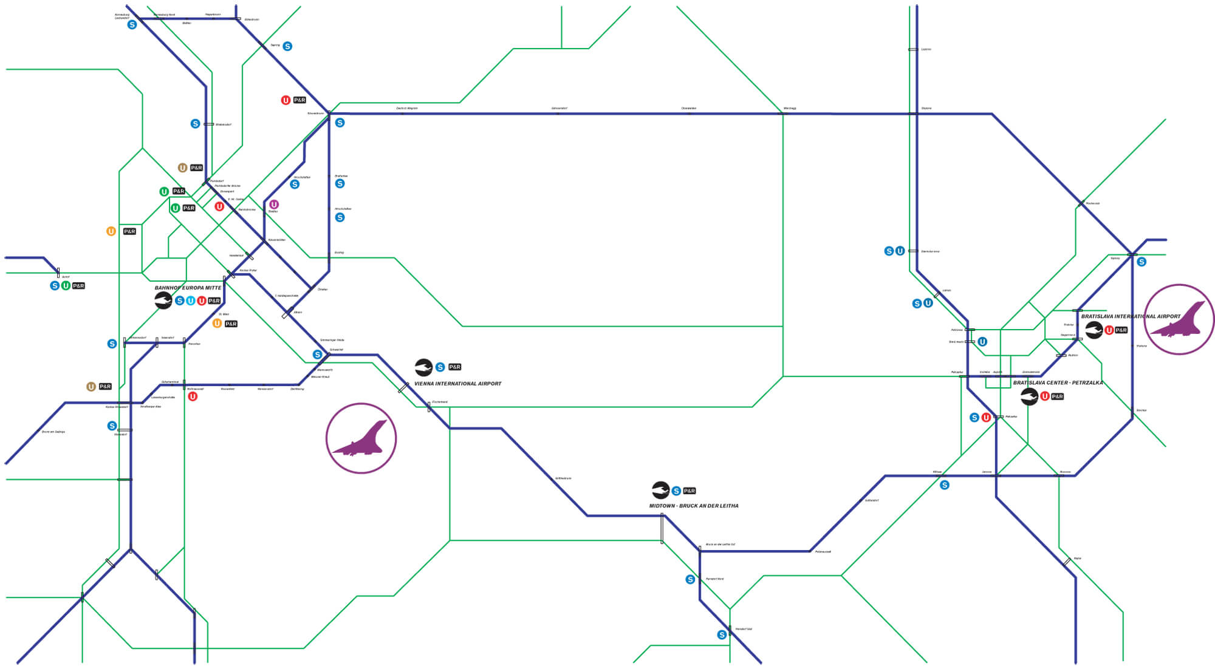
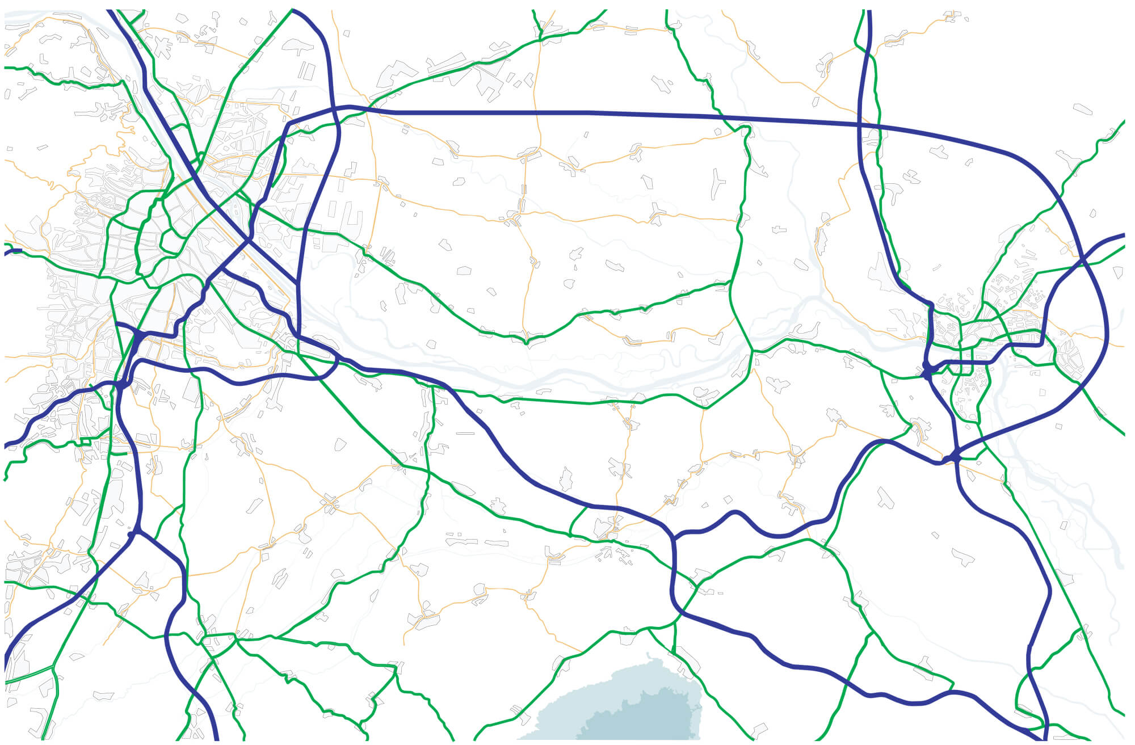
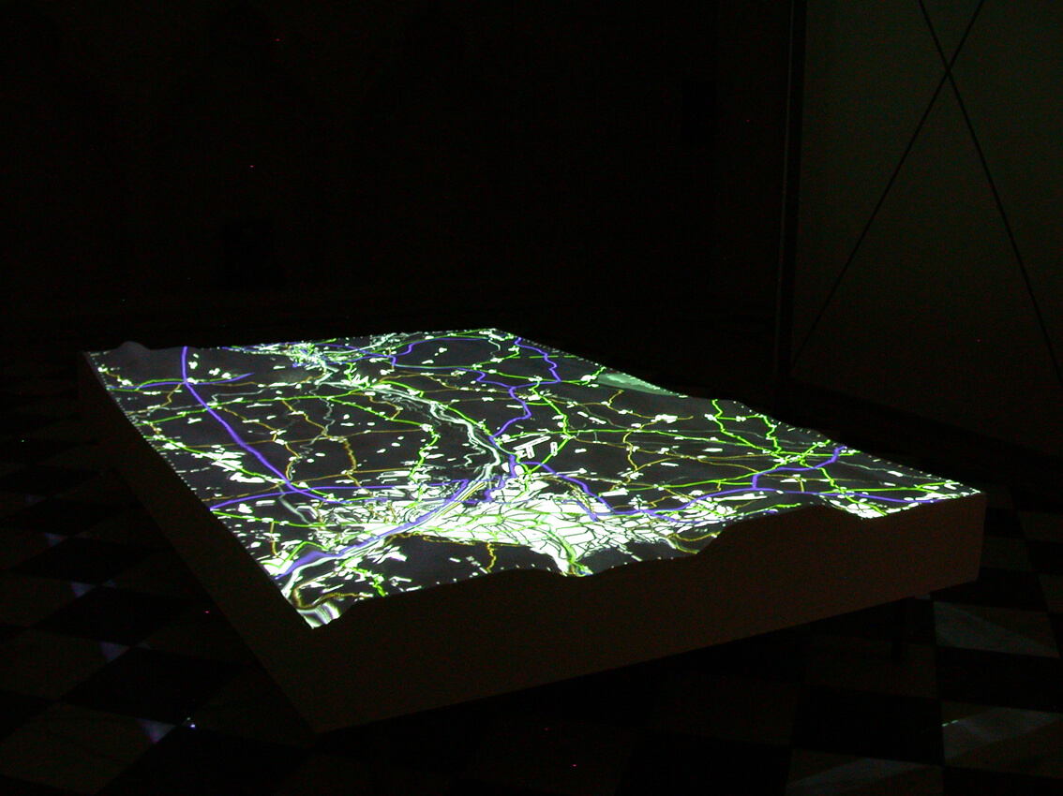
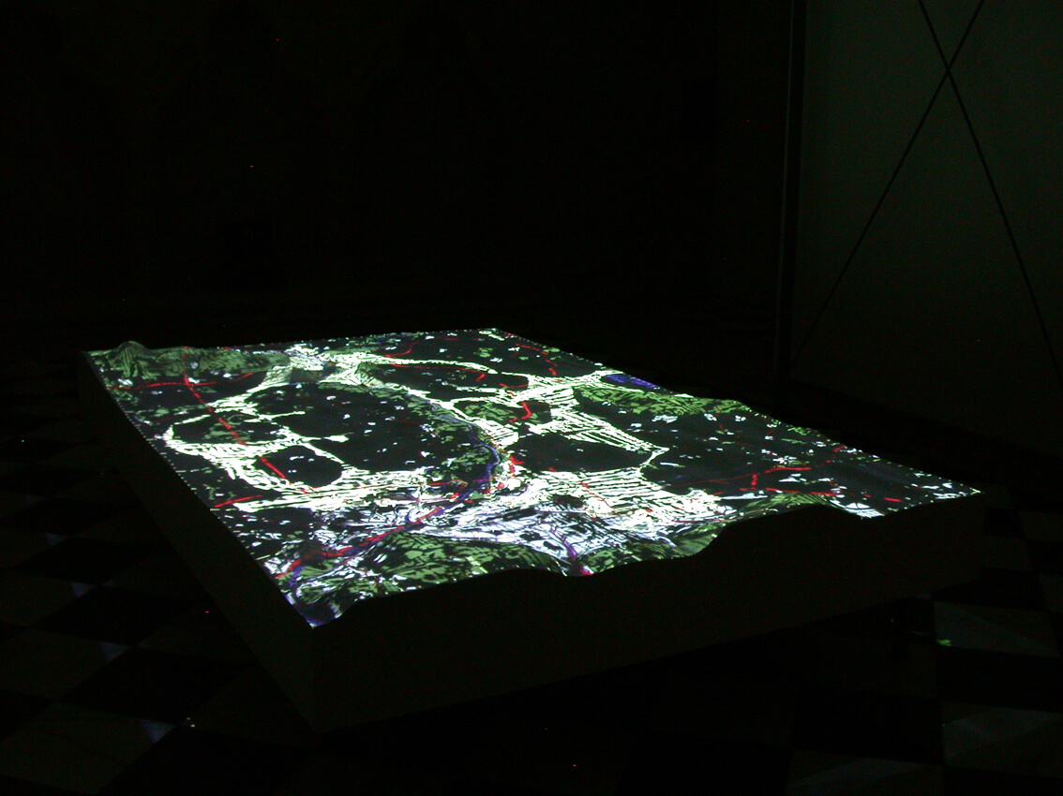
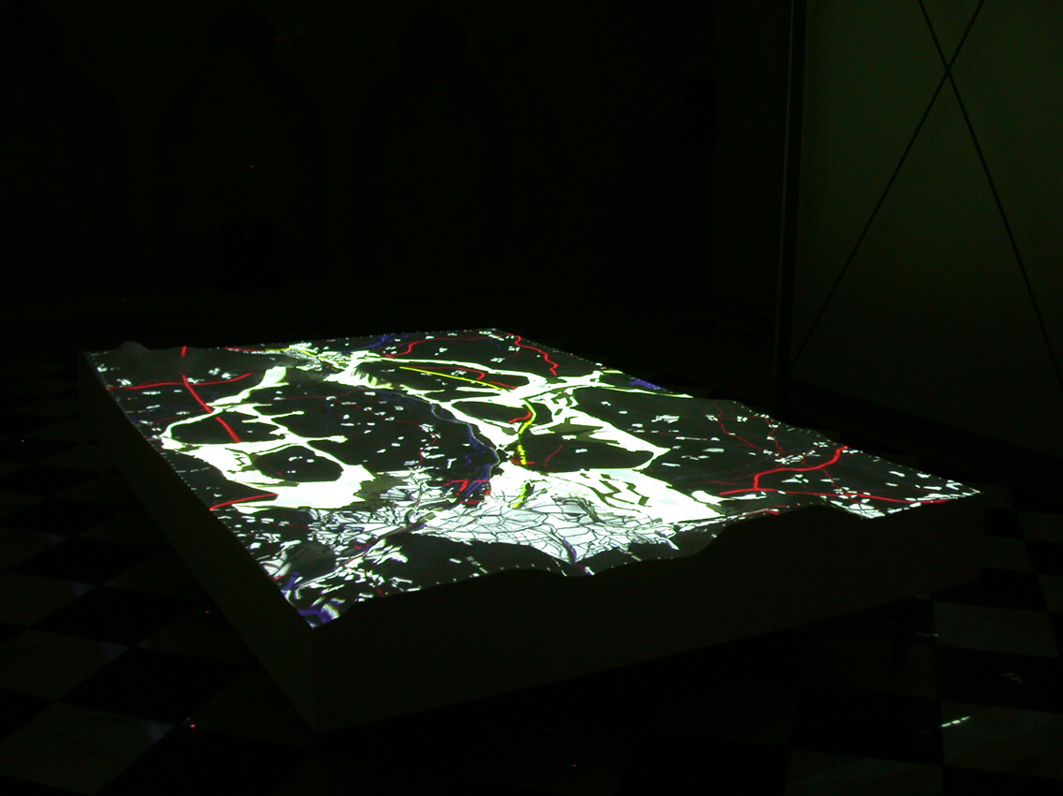
Location: Vienna / Bratislava
Year: Draft 2004 – 2007
Team: Lukas Göbl (at the beginning with Lucas Kulnig and Daniel Podmirseg at the University for applied arts Vienna, Studio Wolf D. Prix)
In contrast to standard architectural productions, which are generally oriented to reality, the “City of Beautiful Bodies” is an ongoing drawing project dedicated to utopia and presenting a city of fantasy. “No day without a line,” Paul Klee’s motto is given a special translation and interpretation in the large-scale drawings of the City of Beautiful Bodies (Vol. I – IV so far) by Lukas Göbl. Meters of paper always lay ready in the office, offering plenty of room for the formulation, the making visible – simply put, the drawing of these experimental thoughts. The sole governing factor is artistic creativity, channeled into sounding out the balance of fiction and pragmatism in an architectural translation. Fantastic constructs, miraculous buildings, and gigantic castles in the air are given shape, allowing three-dimensional realities to emerge. Organic and technoid shapes overlap one another and generate a scenario that borrows from the bionic. Consisting of millions of lines and produced in the most diverse moods and states of emotion, the drawings bear witness to spontanaeity and desire for immediate expression. Analogue and digital media are, corresponding to the workday world of the site, sequentially overlayed to conform to an accentuated visual grammar. Momentary impressions and events as well as current occasions find entry into this total work of art. In the City of Beautiful Bodies, a journey to the hitherto undiscovered boundaries of one’s own fantasy becomes manifest. The evidence of an architectural liminal experience, a passionate and even arduous struggle and the testing of one’s own potential finds physical form here. The City of Beautiful Bodies permits itself to exist in the form of drawings on no occasion, and for no purpose, totally separate from architectural creation.
