This design brings together tasting area, office space, and home all under one roof. Designed as a detached extension, the new one-story winery building enters into a rapport with the placement and form of the existing buildings. The structure wraps around a uniquely adapted courtyard, its U-shape opening across the surrounding vineyards of the Kamptal valley. On the one hand, it was necessary to unify public and private areas under one roof while visually and physically dividing the two basic area types from one another. On the other hand, it was important to incorporate the picturesque landscape as an important factor of the increased living comfort. Generous glazing invites one to linger and savor the view of the winery’s own vineyards, as does the adjacent terrace, placed to follow the path of the sun. The private residence located in the rear section of the building has its own entrance. Living area, kitchen and dining area are combined in a single, large main room extended with terraces on either side. The sleeping areas are all situated in the projecting building section. Hovering over the sloping terrain, the rooms evoke the feeling of floating above the vineyard landscape.
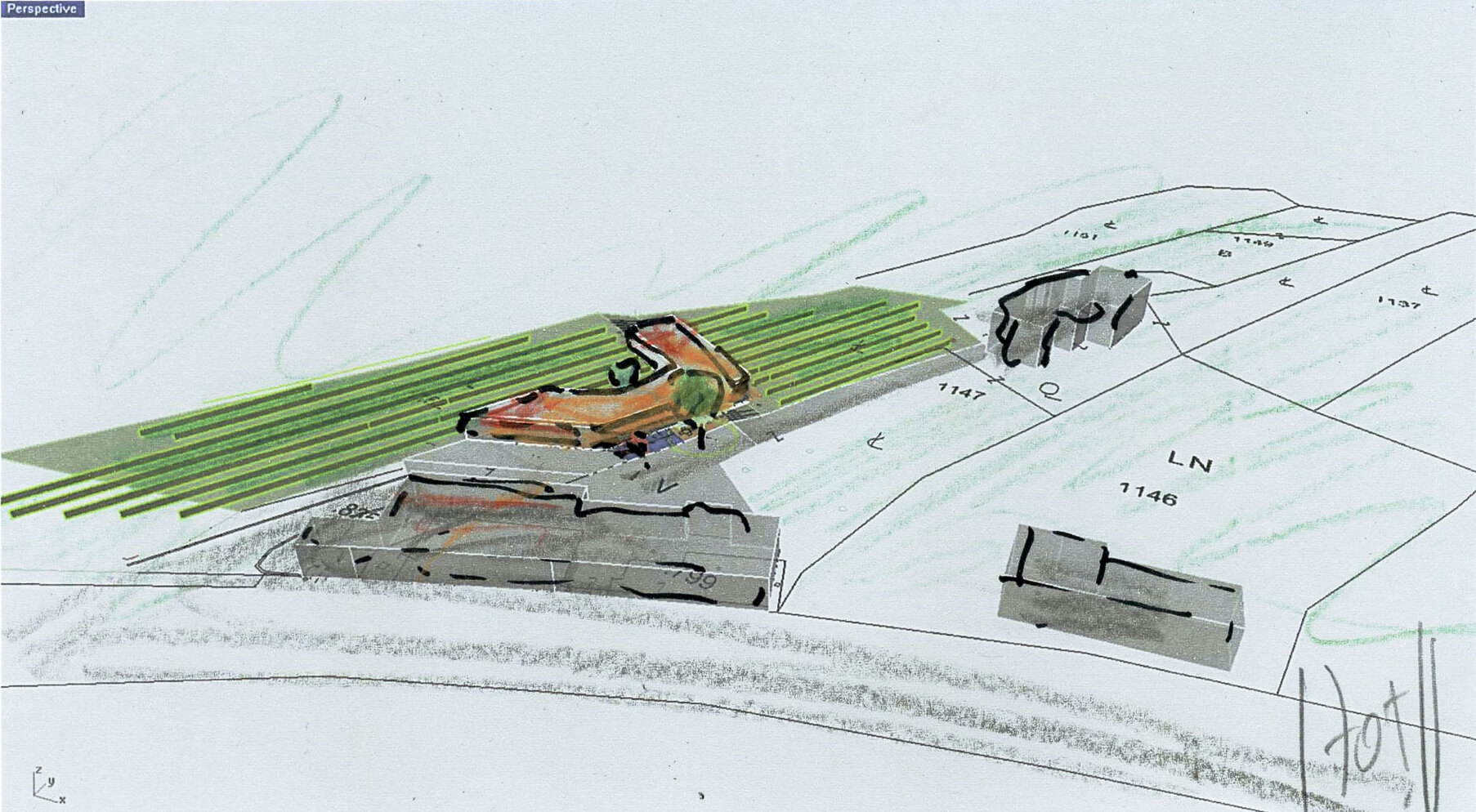
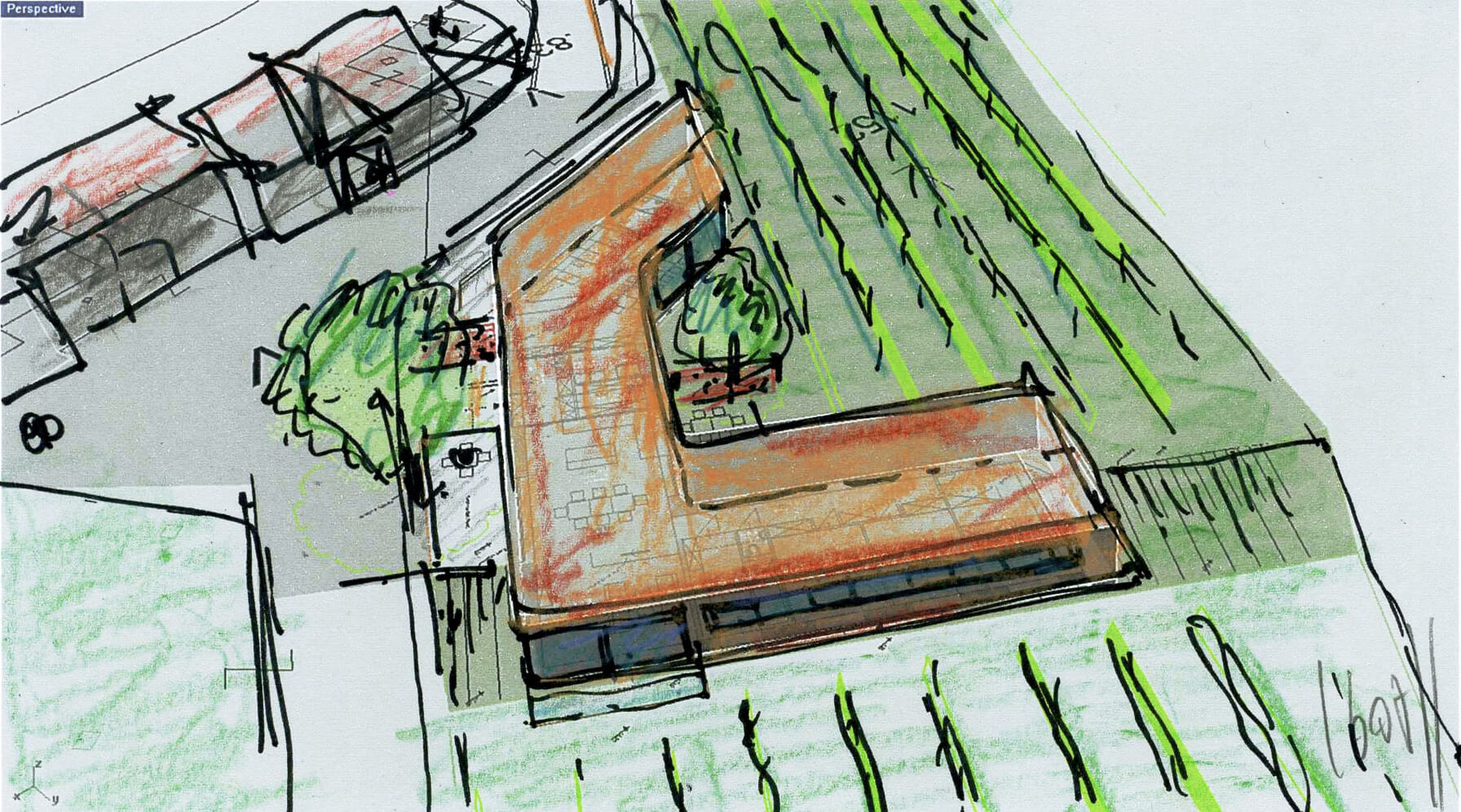
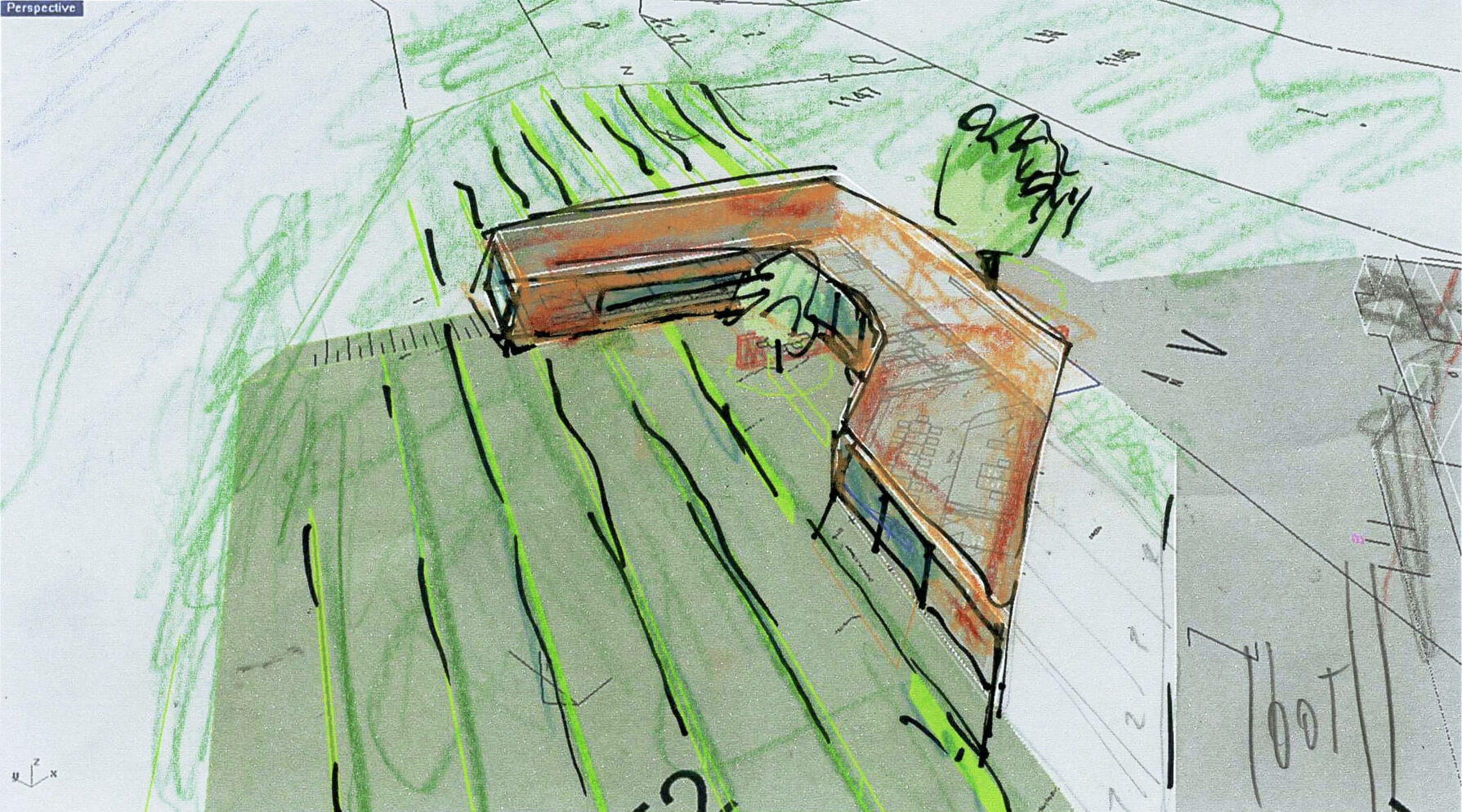
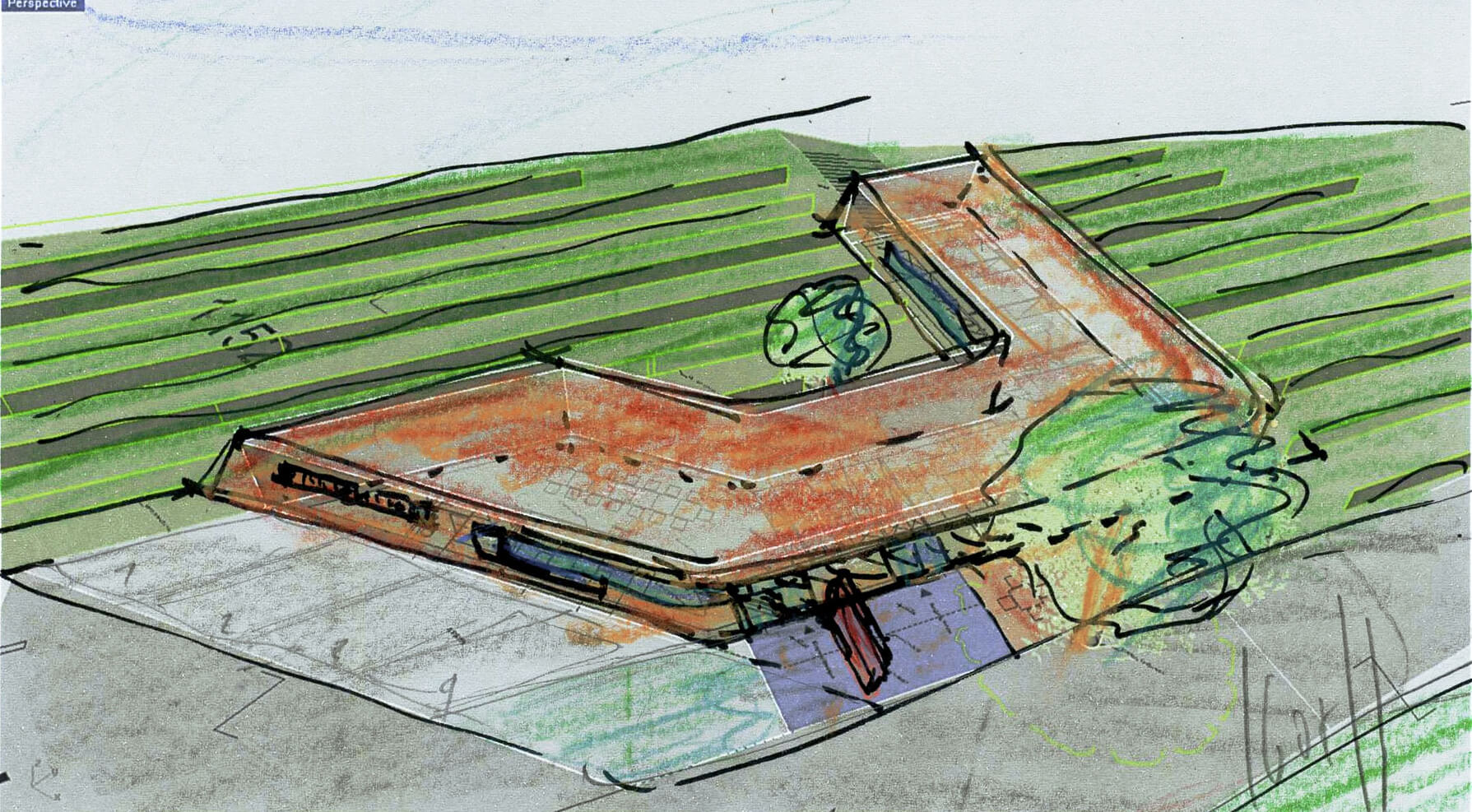
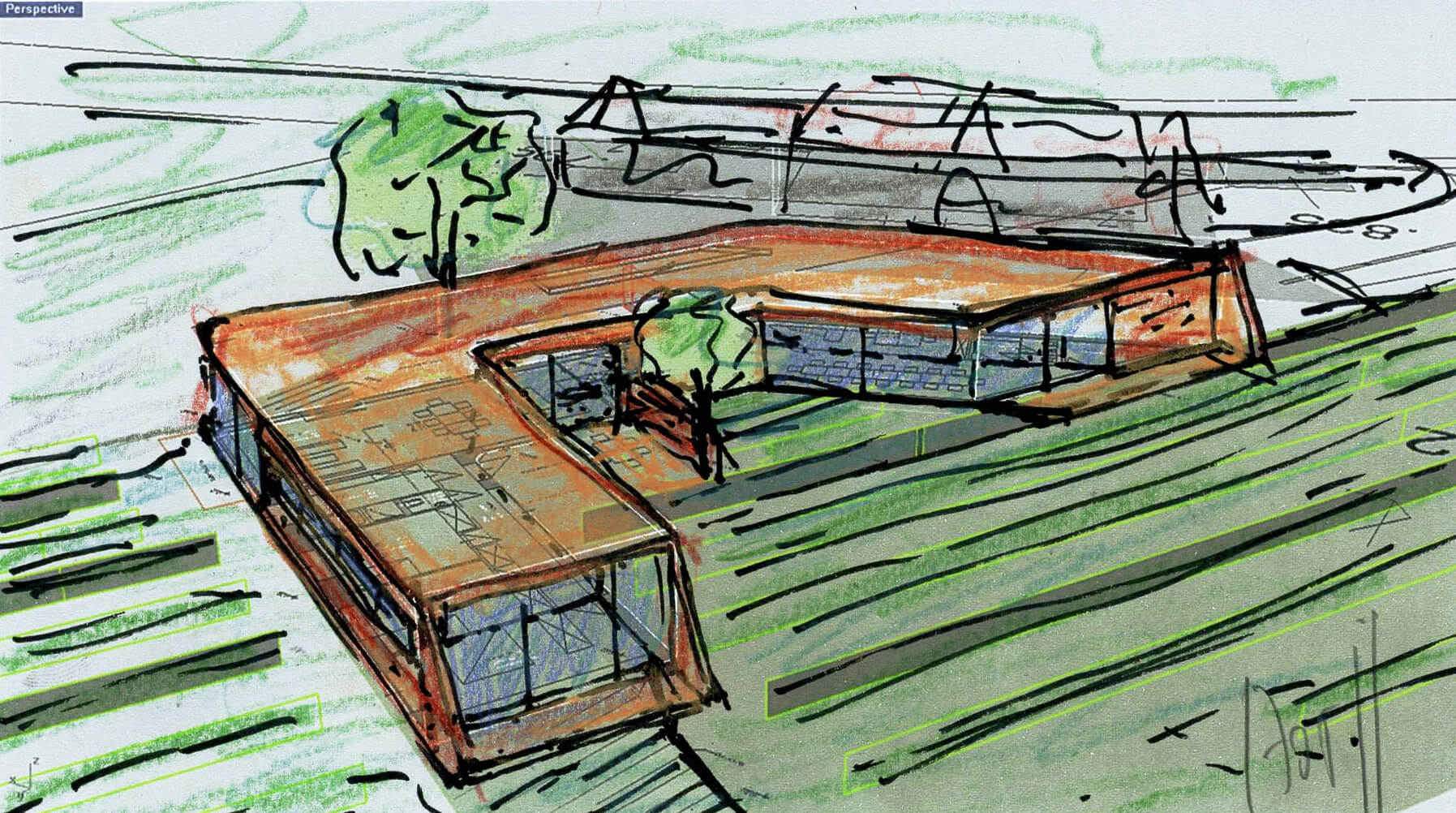
Location: Langenlois (Lower Austria)
Year: Draft 2011
Client: Winzerhof Eitzinger GmbH
Use Area: ca. 220 m²
Design: Lukas Göbl
This settlement represents the union of two apparent contradictions: city and village. Higher quality of life, strong social networks, high green area ratio, and reduced noise and pollution emissions are the rural qualities channeled by this settlement in Wien-Liesing. Urban benefits such as good cultural and business infrastructure and high mobility are incorporated at the same time. City plazas and boulevards, village avenues and pathways, lawns, forests, and parks come together to create a conglomerate of quantitatively and qualitatively varied open spaces and characterized the image of this new neighborhood of Liesing. Typological variety and the encouragement of social interaction ensure a high degree of spatial diversity. Certain building types are bundled together into city blocks, forming — like in a classic neighborhood — overarching units. This, in turn, serves as a basis for further differentiation. The intentional variation between private, public, and semi-public areas enables a range that covers the broad fields of the village to more dense urban structures. The urban design stands out for its maximum level of flexibility. The intimation of two scenarios makes the optimum adjustability of the proposed residential development clear.
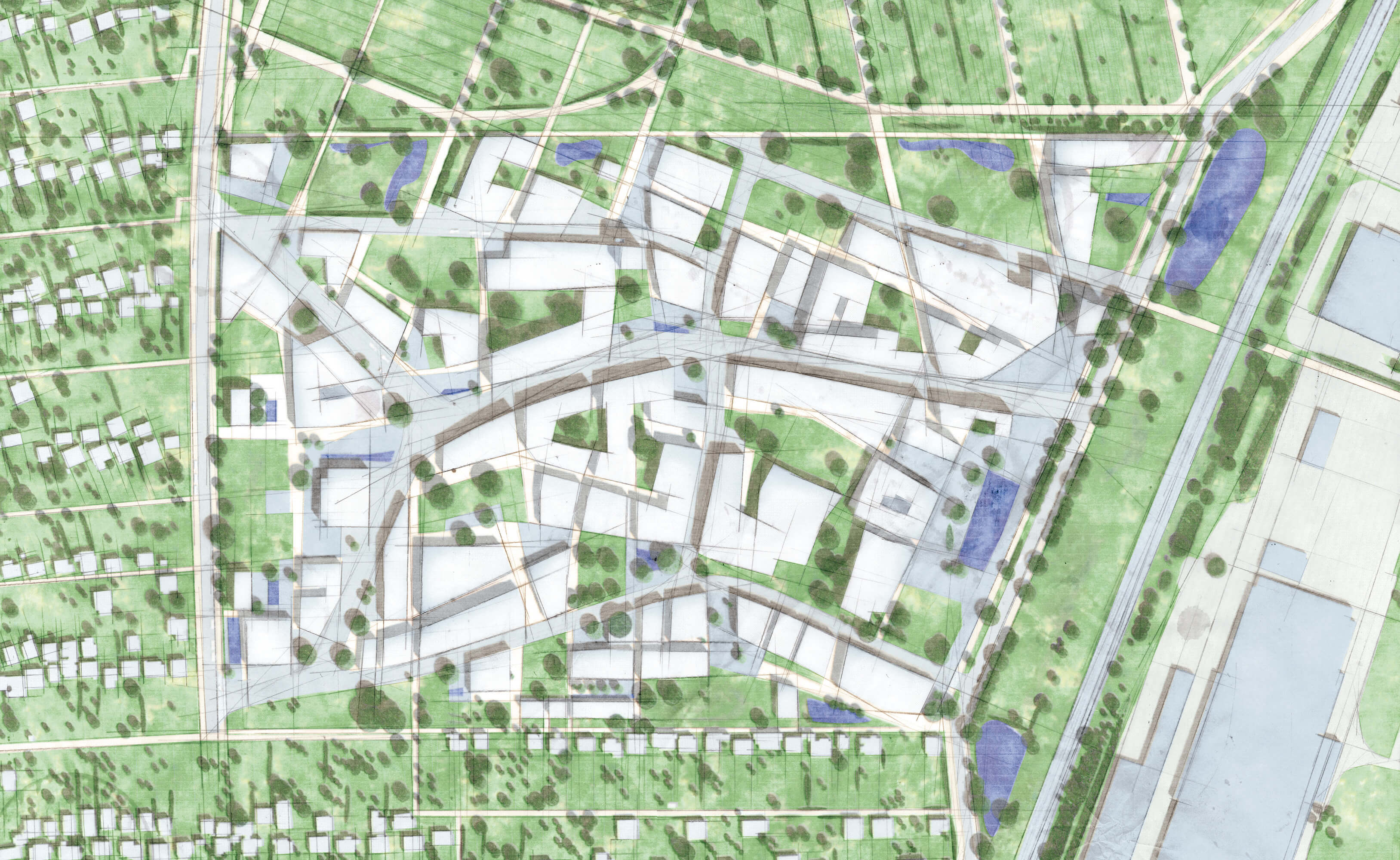
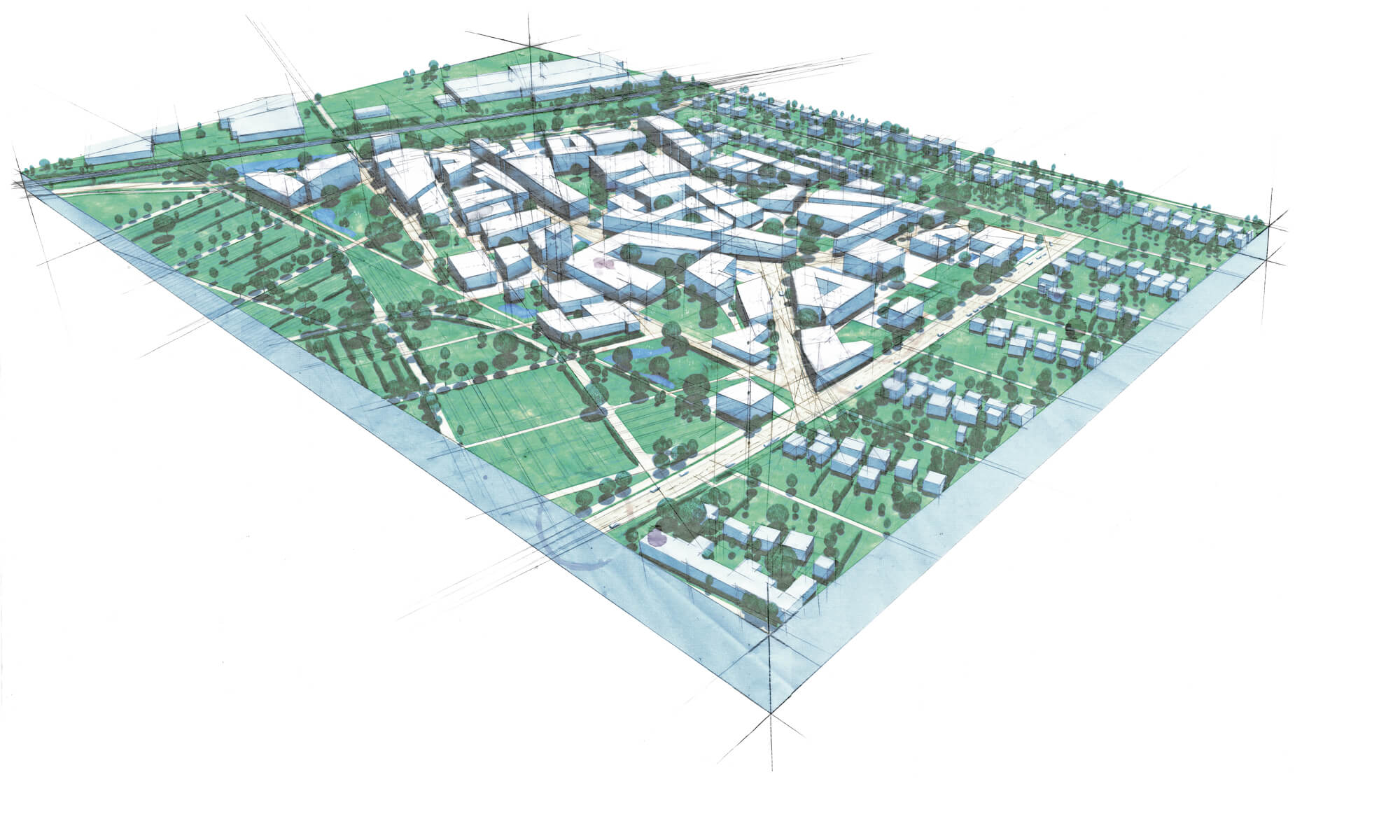
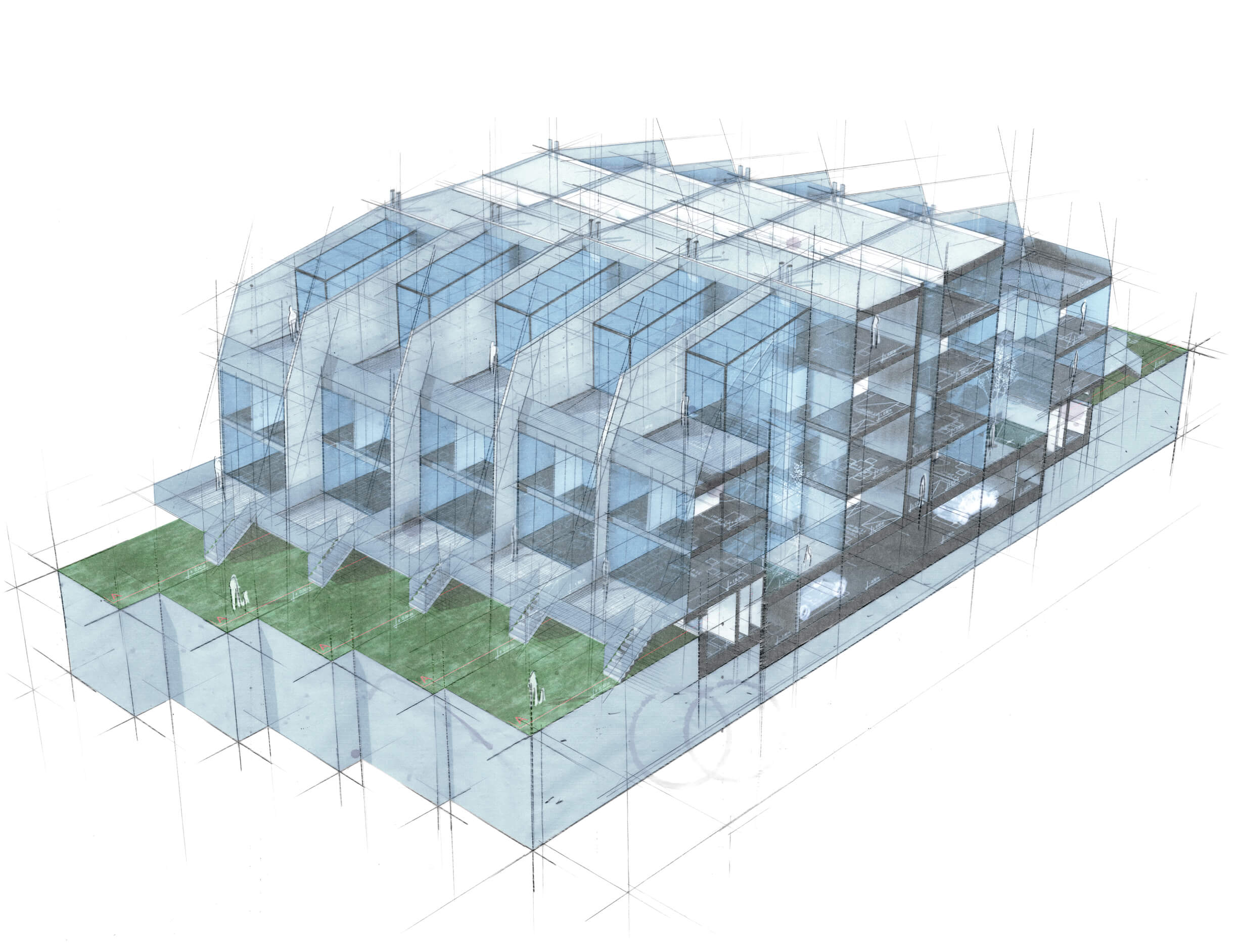
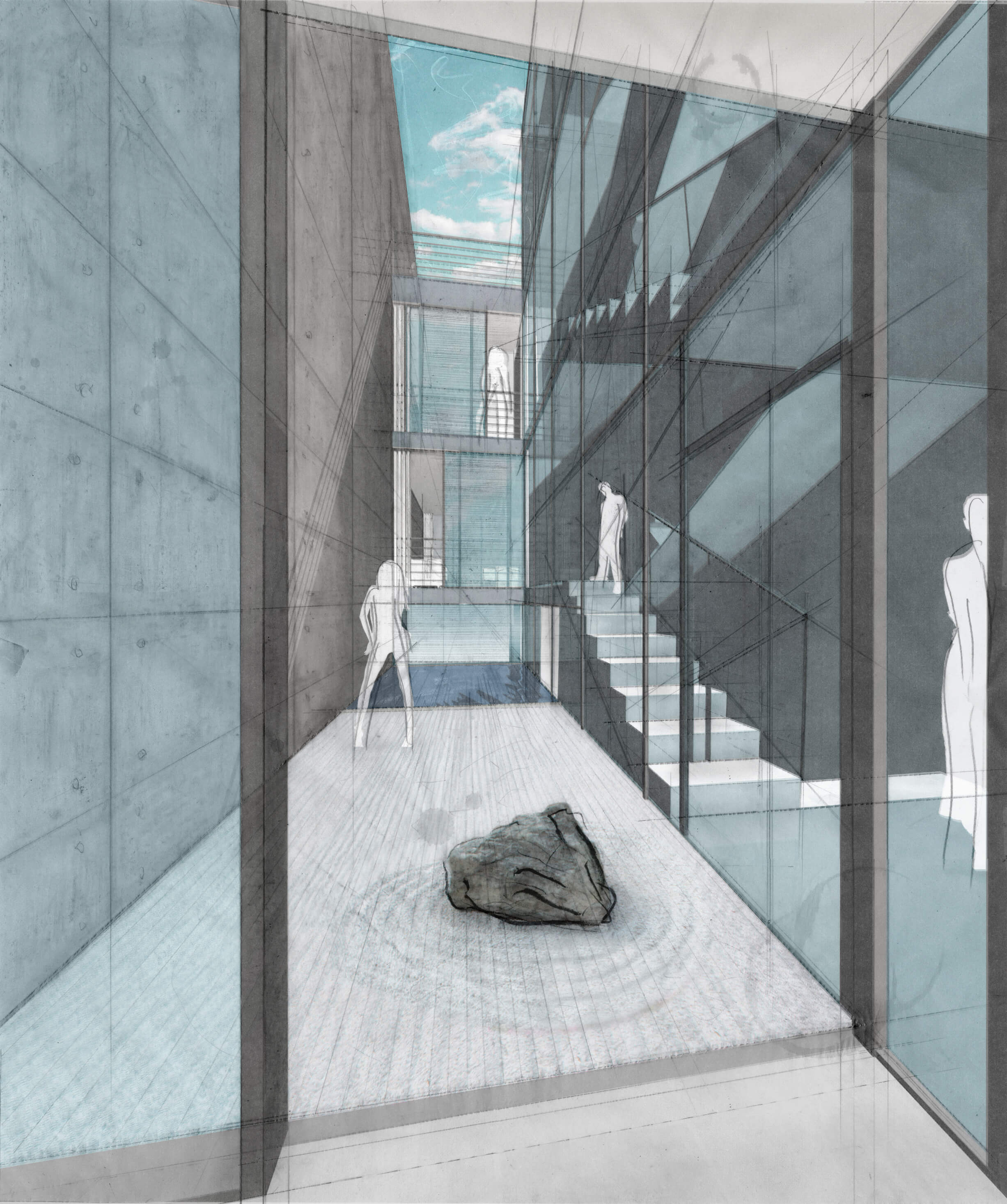
Location: 1230 Vienna
Year: Competition 2009
Team: Lukas Göbl, Oliver Ulrich
Go with the flow – The flow patterns of urban foot traffic are made visible through a new floor design that enters into a dialogue with its immediate surroundings and pedestrian flow patterns. Concrete blocks were chosen as the ideal material for the overall project because of the ease with which they can be industrially prefabricated and the possibility of customizing their shape. Large, natural stone slabs accentuate the main entrances of important public buildings. Old Viennese lanterns were reused in addition to the LED lighting strips sunk into the flooring, creating a modern urban ambience with a historical flair. “Less is more” is the guiding principle for the redesign of the Graben, Vienna’s longest boulevard. The restraint practiced in terms of creative intervention is visible in the calm and modest lines running along the ground. The combination of this with the Holy Trinity plague column, the two fountains, and spacious outdoor cafés creates a cosmopolitan flair. As much as possible, the precept of removing all barriers has been continued in the busy Kärntnerstrasse pedestrian zone. Here, six islands skillfully implanted in the urban landscape’s ground pattern are reminiscent of stones in a riverbed and invite passersby to linger. In a tribute to the imposing form of the Haas Haus, the polygonal ground pattern curves gently at this point. At Stephansplatz square, the pattern created by the stone slabs is oriented to the geometry of St. Stephen’s Cathedral and the grand surrounding residences, thus enhancing their presence.
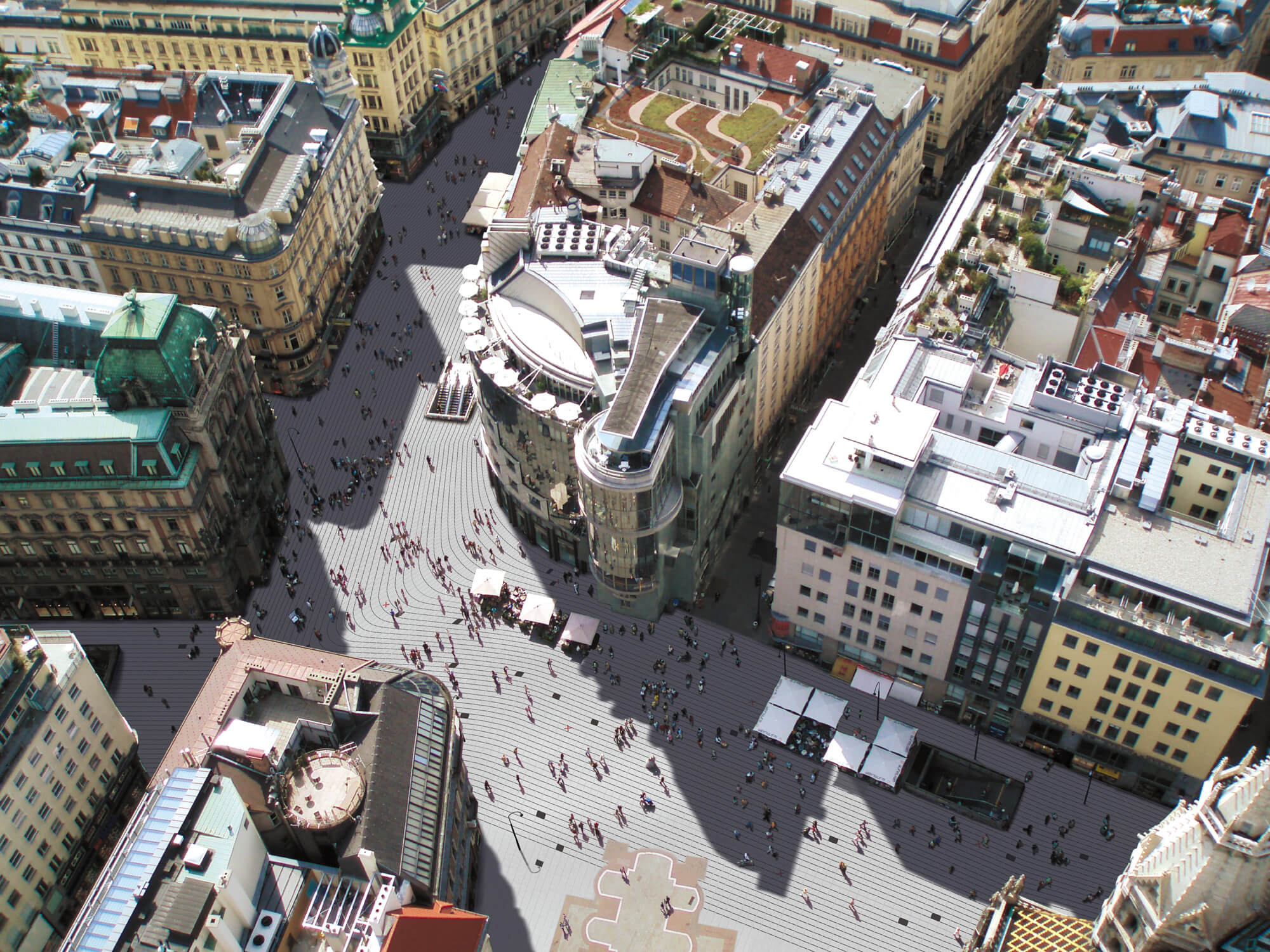
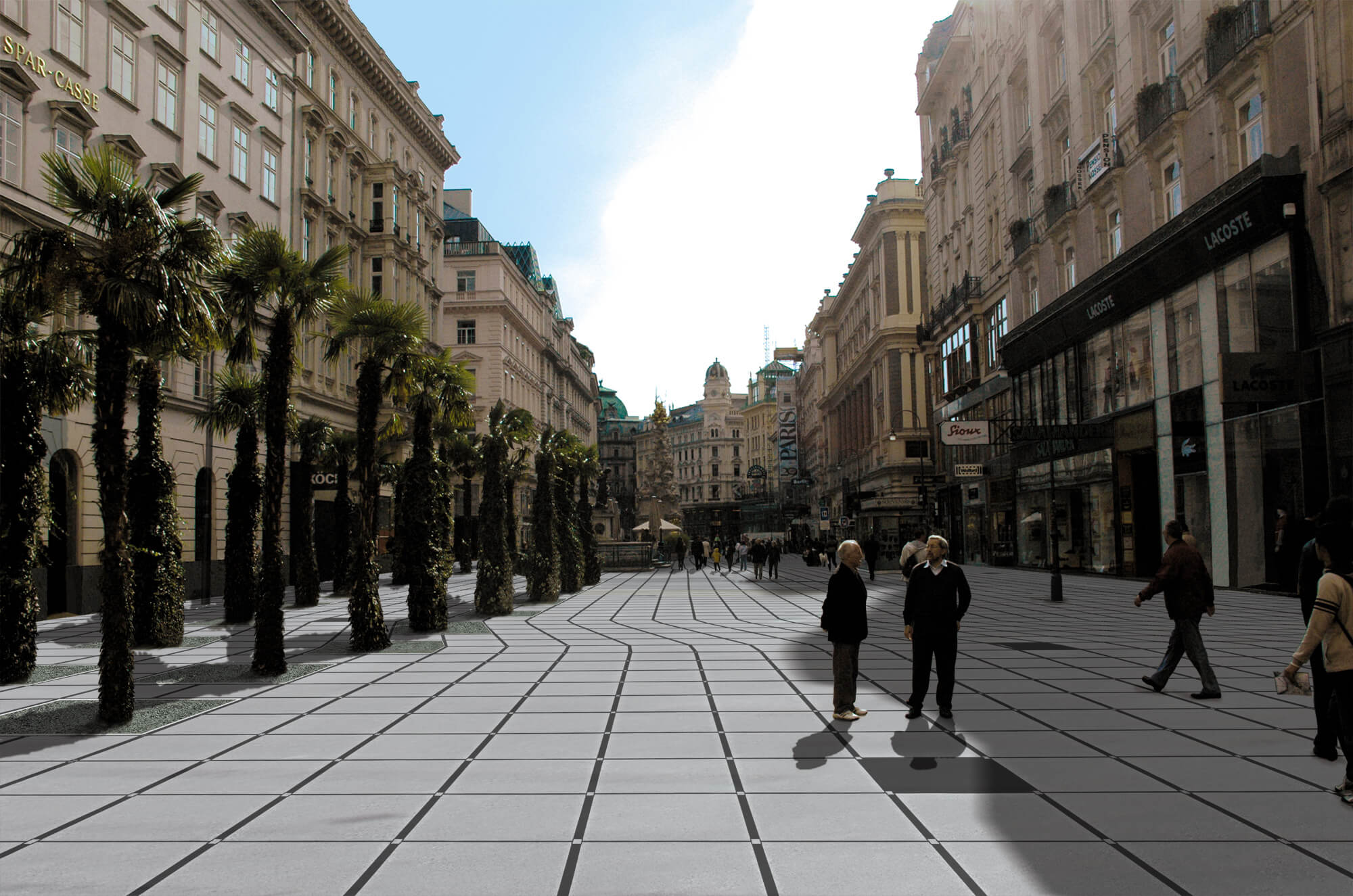
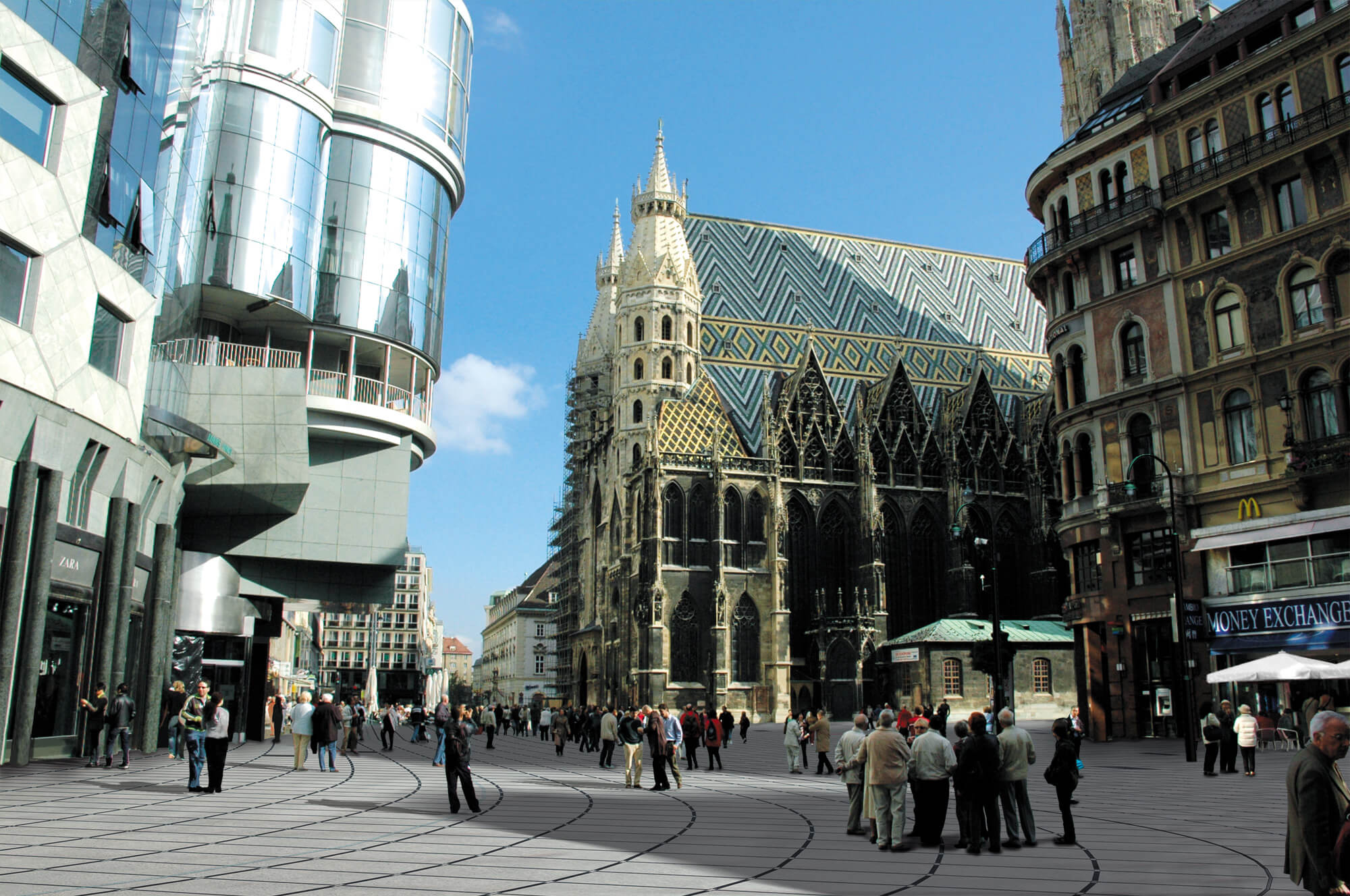
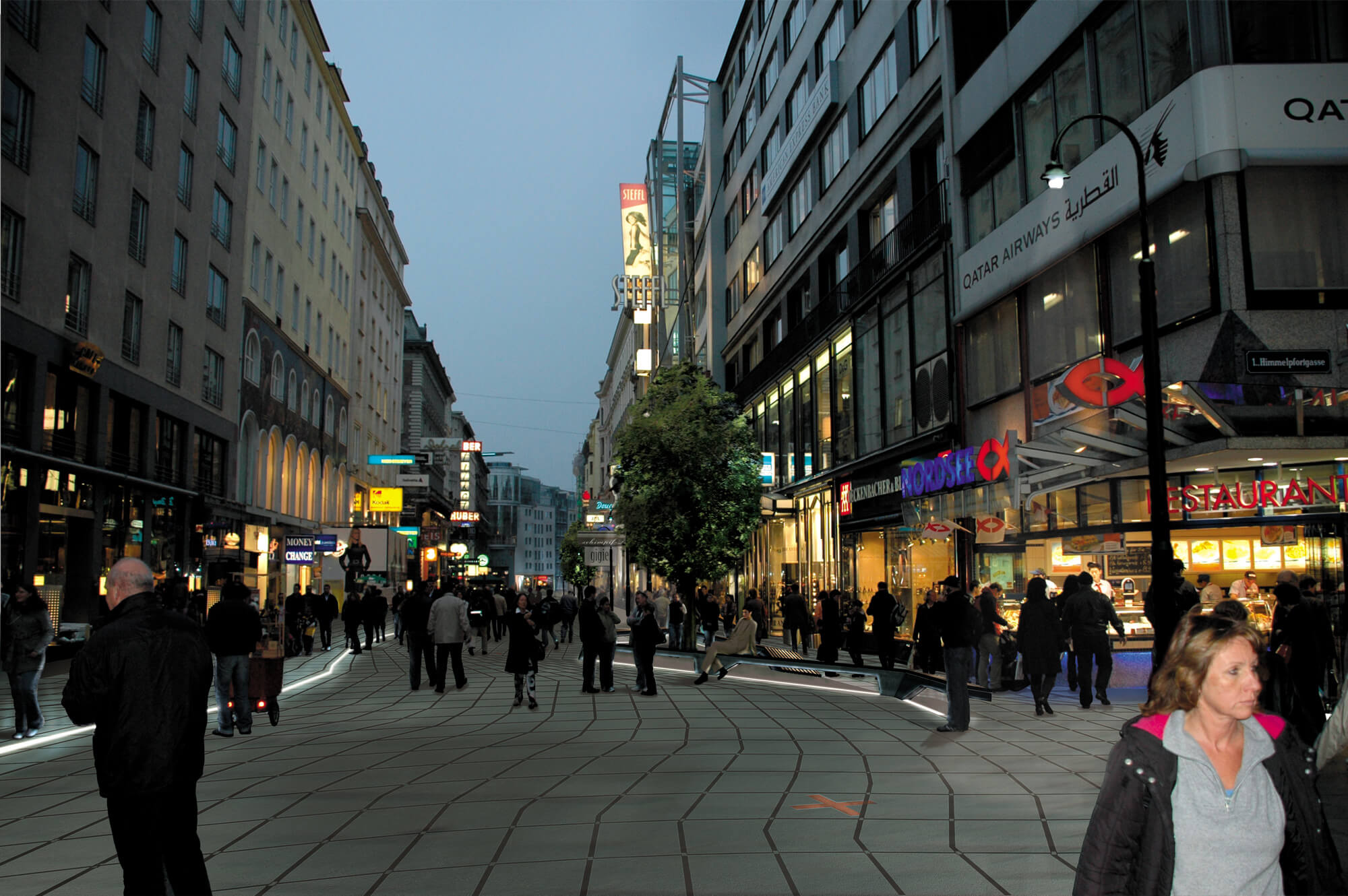
Location: 1010 Vienna
Year: Competition 2007
Team: Lukas Göbl, Oliver Ulrich
The Corporate Building of the new LT1 office and business center sets a contemporary architectural landmark in the urban landscape of St. Pölten — elegant, flexible, and representative. The surrounding urban structures and the newly interpreted Linzertor are the two key points of orientation for the concept of the new building. The partly covered, car-free forecourt is integrated into an existing promenade, thus becoming an important part of city life, and integrating islands of greenery, trees, and seating areas, as well as a restaurant with an outdoor café. The main entrance leads into a light-filled, four-story hall. The distribution of the ground floor exhibition spaces is flexible. The static system of the building dispenses with interior load-bearing walls, keeping the flexibility of the space at an absolute maximum. The structure of the new building is a reinforced concrete frame, with most of the ground floor and several sections of the upper floors built using post and beam structural glazing. The remaining upper floor sections are hung with an insulated curtain wall of white panels of concrete reinforced with glass fiber. External Venetian blinds with mobile slats effectively reduce summertime overheating and also create the visual effect of a digital animation. In addition, LED lettering running along the building — an individually programmable element that is a particularly distinctive part of the façade — highlights the overall progressive character.
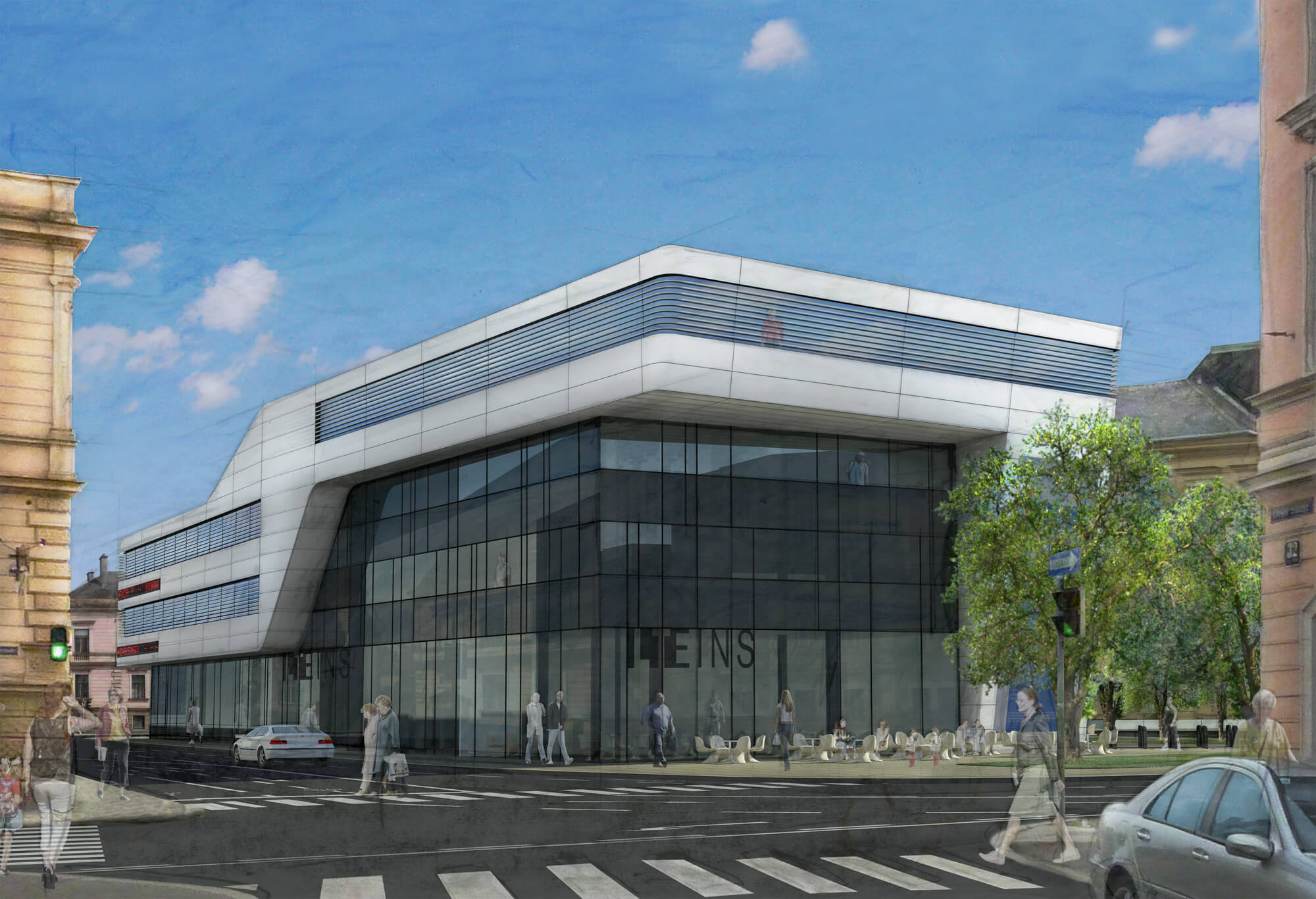
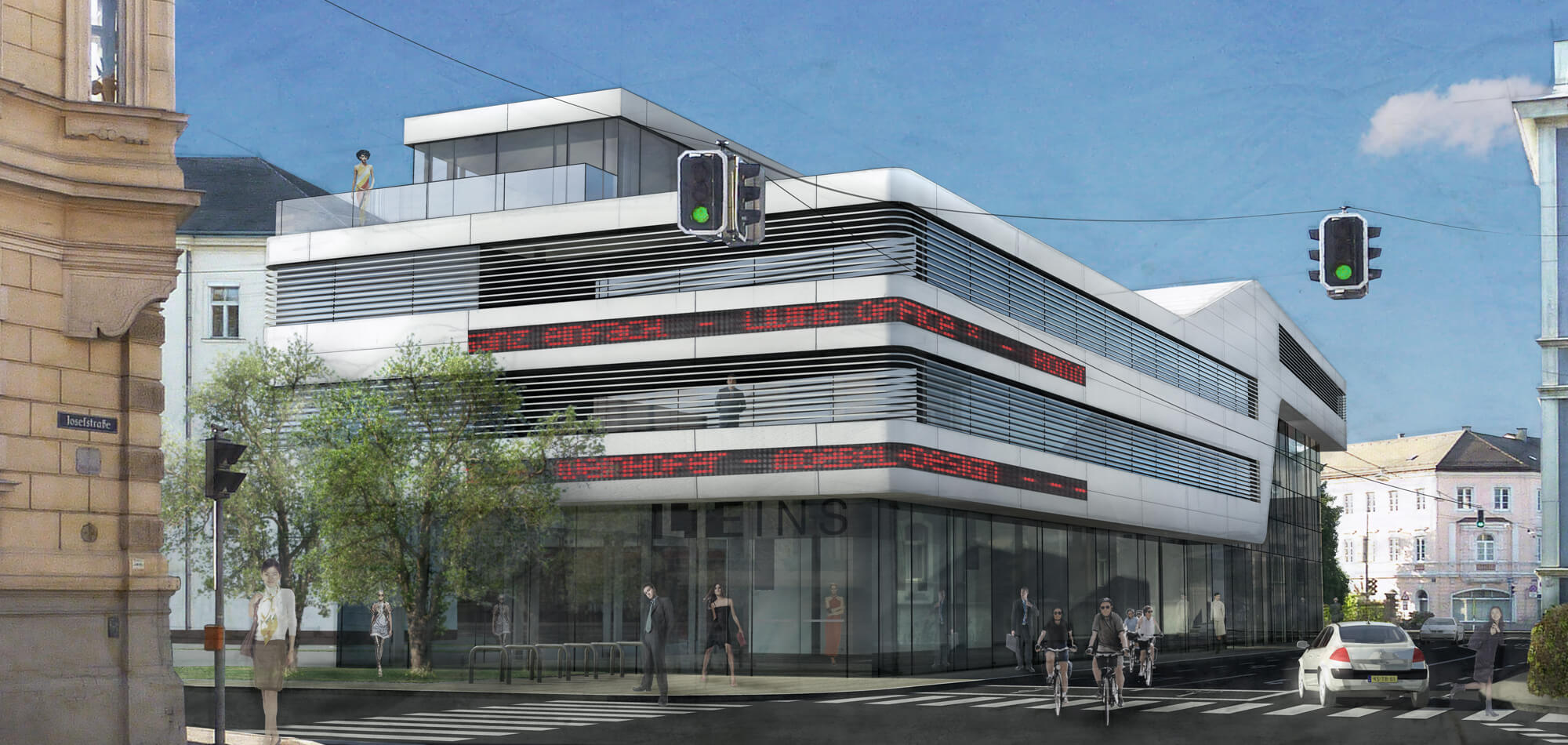
Location: St.Pölten (Lower Austria)
Year: Invited Competition 2011
Client: LT1 Betriebs GesmbH
Use Area: 5200 m² (incl. Garage)
Team: Lukas Göbl, Fritz Göbl, Oliver Ulrich
The Bertholdstein Regional Winery building picks up on the special spatial qualities and historic background of the site and completes it to create a visual triad: Ruins on the hill — inn — winery. The project also pays special attention to the existing greenspaces. An expansive forecourt is created in front of the new winery, which is also used by the inn. A new and special characteristic of the regional winery is its role as gatekeeper. An exterior staircase leads one to the winery and, from here, a second staircase takes one to the old path to the Bertholdstein Ruins. This measure ensures that the new building is truly part of the overall ensemble. Level changes in the building divide the winery into two parts. The viewing warehouse is in the higher section and thus on ground level; tasting and event spaces, the kitchen, the bar, and the restroom facilities are housed in the lower section of the building. A lounge in the shape of a glass cube has been adjoined to the structure, creating an additional design element. Overall, the project concept is a one-room solution. However, the individual areas can be separated from one another using mobile dividers. The events area has an occupancy of about 60 people. Various window and door apertures, and especially the large-format sliding glass structure along the viewing deck towards Göttweig Abbey and the Krems Valley, offer interesting views and perspectives.
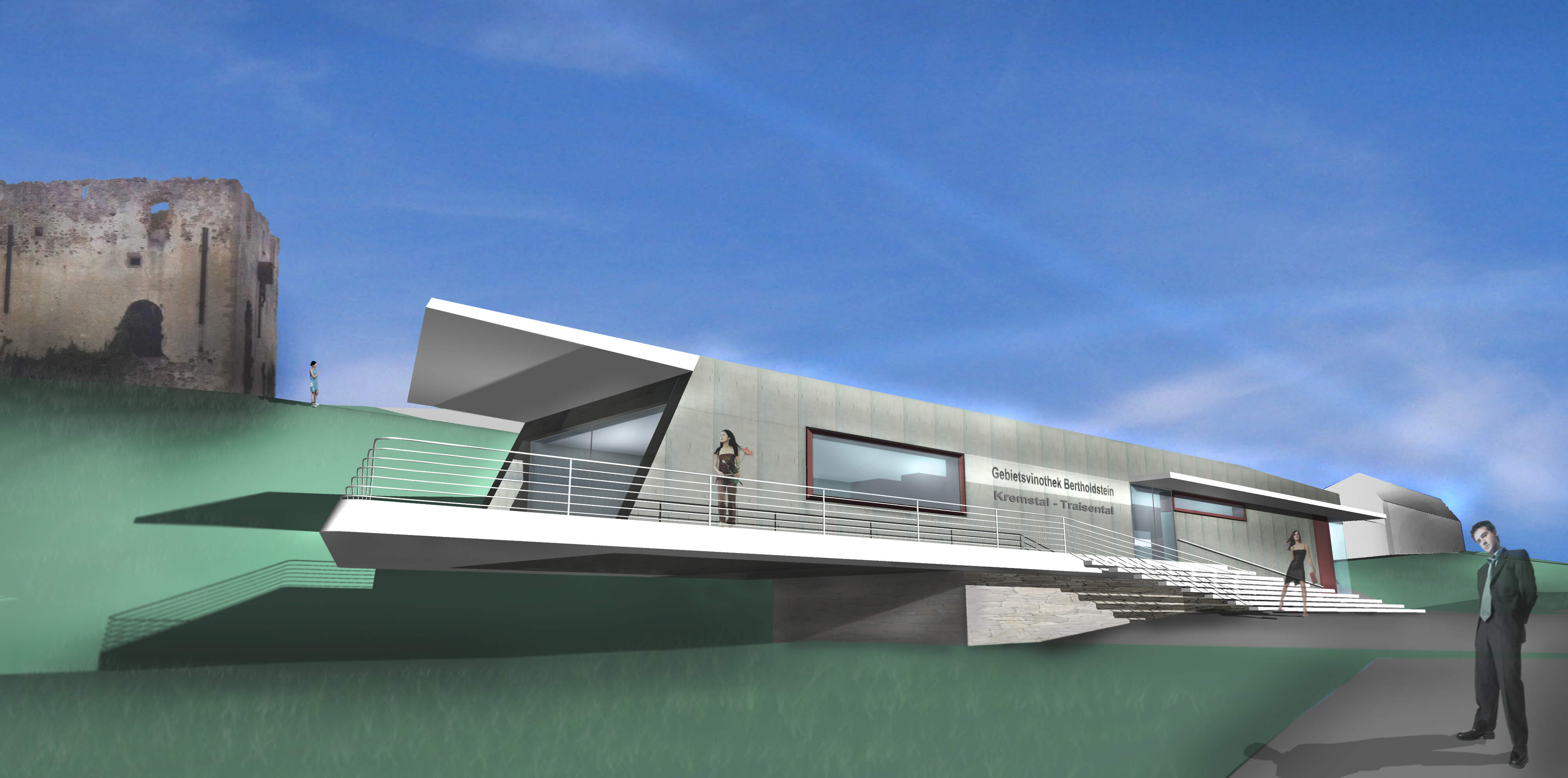
Location: Krems – Hollenburg (Lower Austria)
Year: Study 2012
Use Area: ca. 300m²
Design: Lukas Göbl
Nestled in the historic city center of Kosice, Capital of Culture 2013, the expressive architecture of the new Info-Point is a definite eye-catcher. The source of inspiration for this design’s distinctive form was the typical shape of a lump of cast lead – a reference to the German New Year’s Eve custom of making casts of molten lead to tell your fortune. This capturing of a moment and the power over chance that is entrusted to the material for an instant makes the currents of power apparent. Kosice’s information center embodies a process – specifically, it embodies the productive interaction that is continuously in play between society and culture. The dynamic form of the structure is like a snapshot of a special moment that has been precisely adapted to the functional requirements and urban location. The building comprises two main volumes with contrasting forms. The first part of the building is massive and has a voluminous feel, despite its relatively low height. This is where the exhibition spaces and sanitary facilities are located. In contrast, the second volume is higher and more slender, a lofty, cantilevered construction that emanates fragility and energy. The overhang provides a shade canopy and also creates a significant symbol for this cultural capital that awakens certain associations. The center is the main information point, where locals and visitors can stay up-to-date on current activities and cultural events taking place in the city. A pressroom is located next to the lounge, which gives visitors plenty of room to relax. The lounge area is equipped with a bar for serving drinks and snacks. These two main volumes are connected by a walkway, accessible around the clock, making the pavilion an integral part of public life.
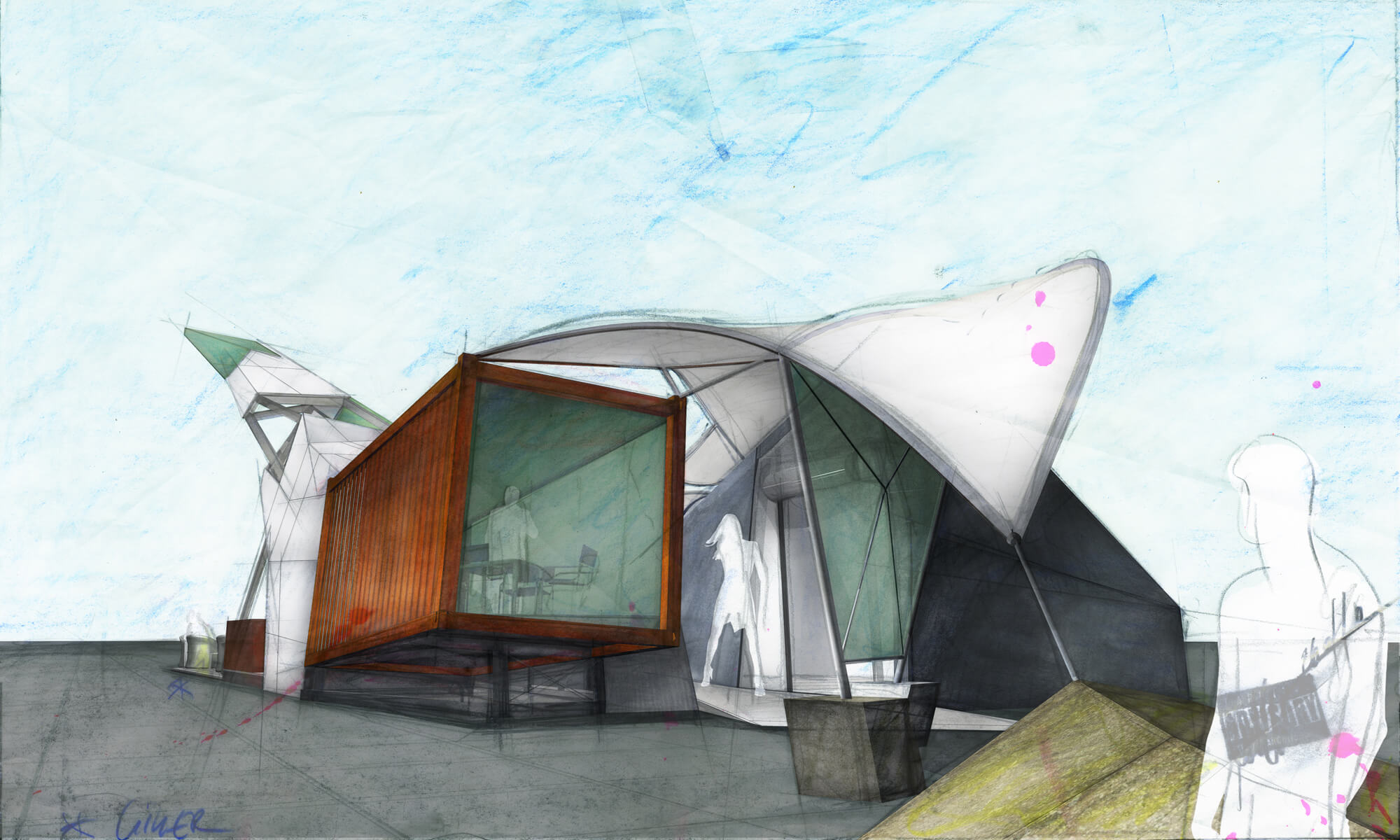
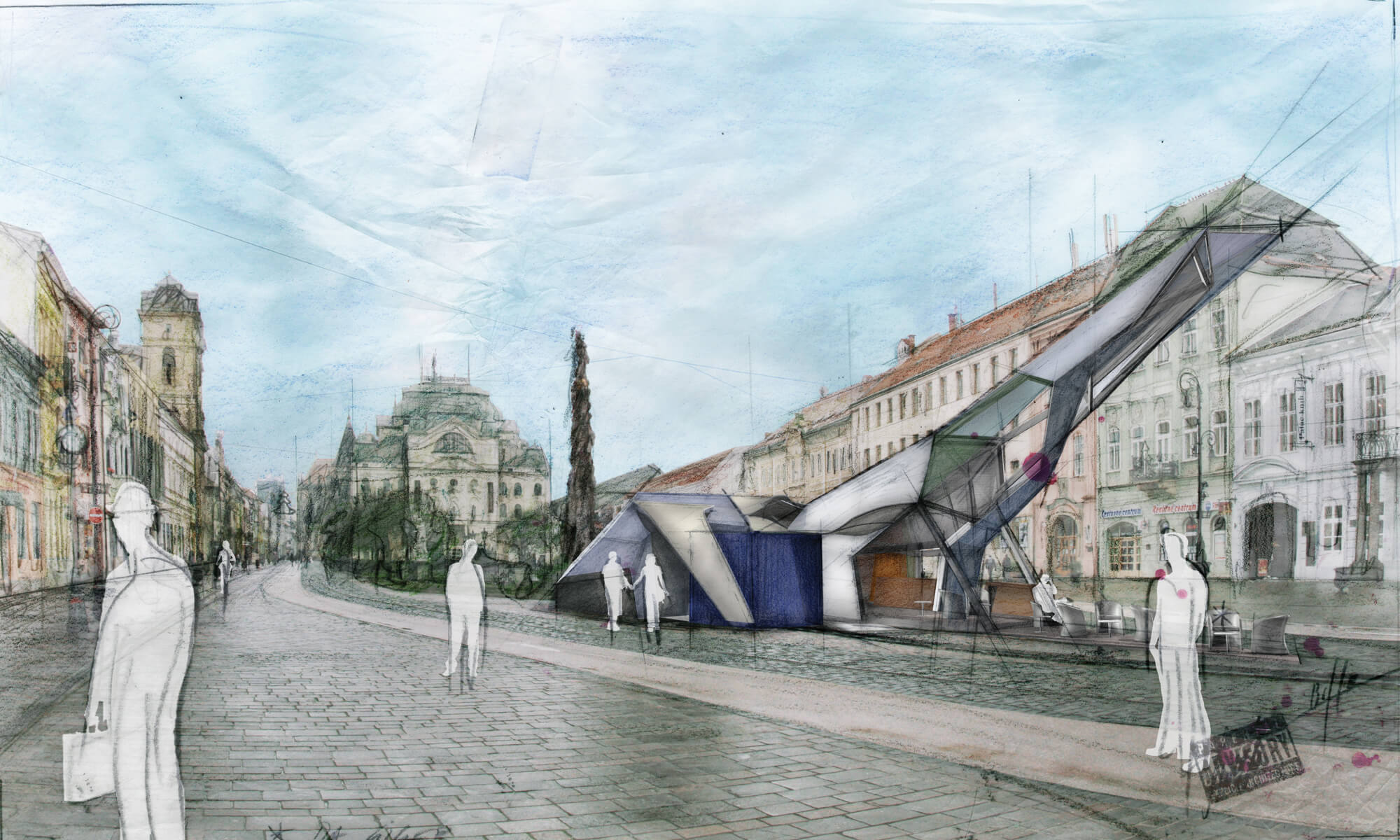
Location: Kosice (Slovakia)
Year: Draft 2010
Use Area: 96,6m²
Design Team: Lukas Göbl, Oliver Ulrich
The Berlin Peace and Unity Memorial is conceived as a newly created entity – an entity caught up in the constant ebb and flow of historical transformation processes, but which nonetheless remains part of the larger whole. The diaphanous structure of the Freedom and Unity Memorial in Berlin commemorates the past, but also makes its visitors a part of current events. The original massiveness of the form can now only be hinted at, due to the porosity of its perforated final form — as if time had inscribed itself on the concrete cube by leaving behind the imprints of historic events. In the spirit of the passing of time, the structure is meant to be left to itself to age and undergo the ravages of time. Accordingly, the structure dissolves the boundaries between the monument, the environment, and the visitor. The building’s use of translucent concrete is the result of years of research, and symbolizes the decades of division of East and West by the Berlin Wall, which the monument commemorates. Spotlights in the base bathe the monument in different color moods.
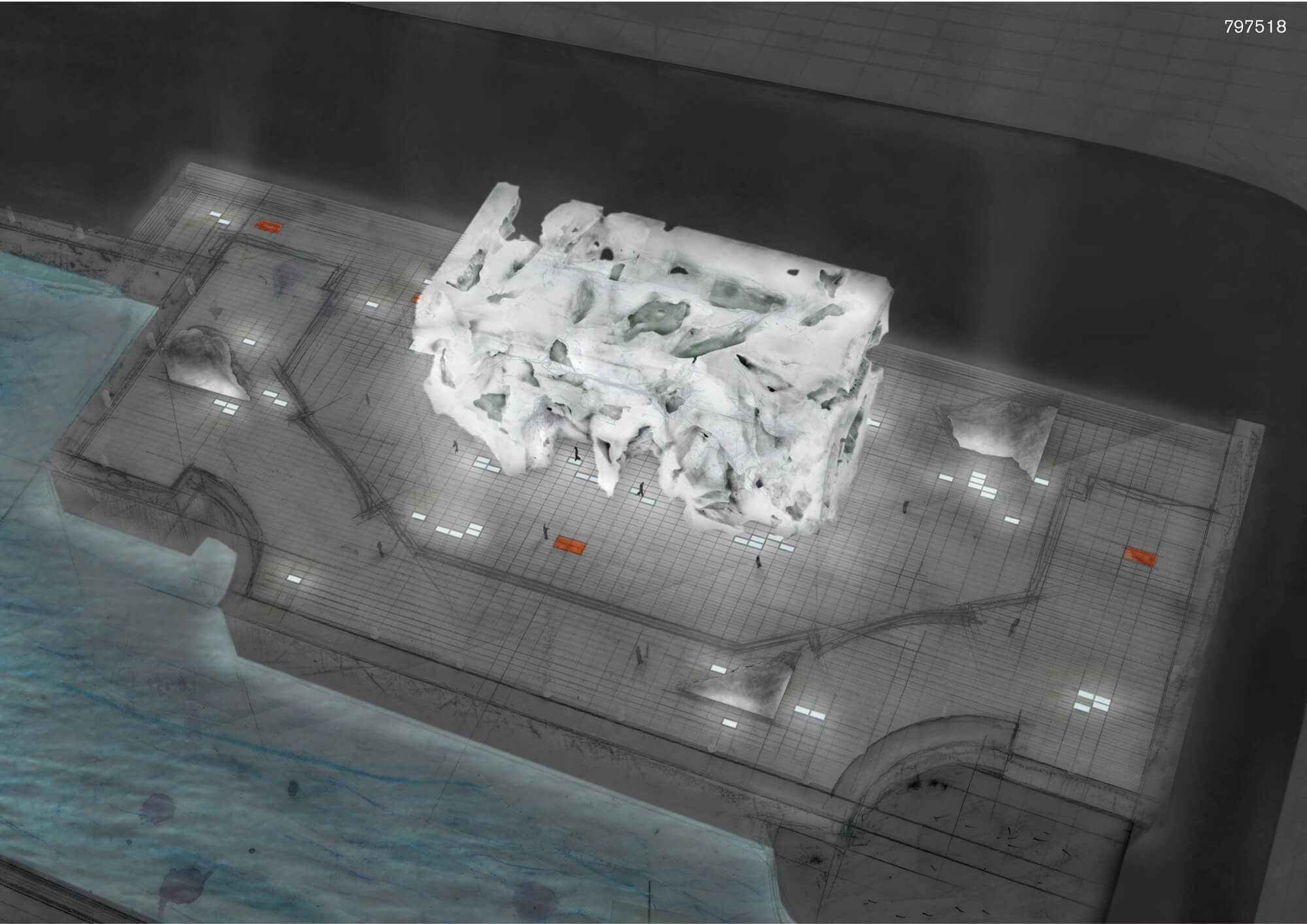
Location: Berlin (Germany)
Year: Competition 2008
Team: Lukas Göbl, Oliver Ulrich
The origins of our money go back to the exchange of precious metals for goods. Our paper money is based on gold, a system that likely began in China around the year 1000, but was already abolished by 1402, as the Emperor began printing much more paper money than they had gold in their possession. Today, we have a financial system that is based on credit, as in ancient China. A credit that it is better to never pay. Daily currency transactions reach a total of approximately 3,000 billion US dollars, which is backed by the around (only) 160,000 tons of worldwide gold reserves. This is a volume equivalent to about 8,000 cubic meters, or a cube with sides of about 20 meters. To visualize this startling and fascinating state of affairs, we have designed an illustrative form: A nugget with a volume of 8,000 cubic meters. As the Deutsche Bank declined to place this visualization of a nugget at their headquarters in Frankfurt am Main, we have selected the public square in front of the Austrian National Bank in Vienna to draw attention to the remarkable and noteworthy disparity between real values and the inflated financial markets.
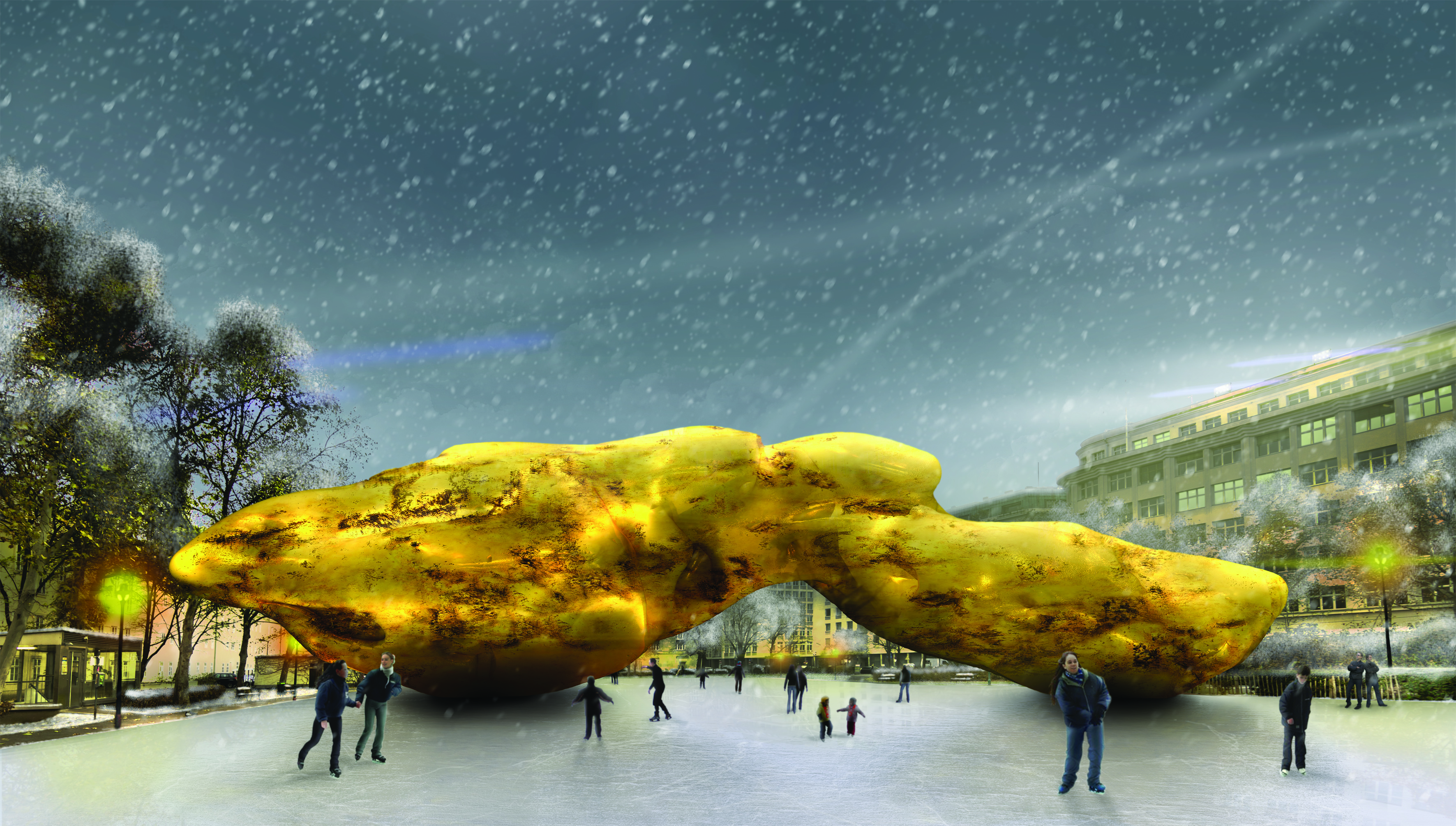
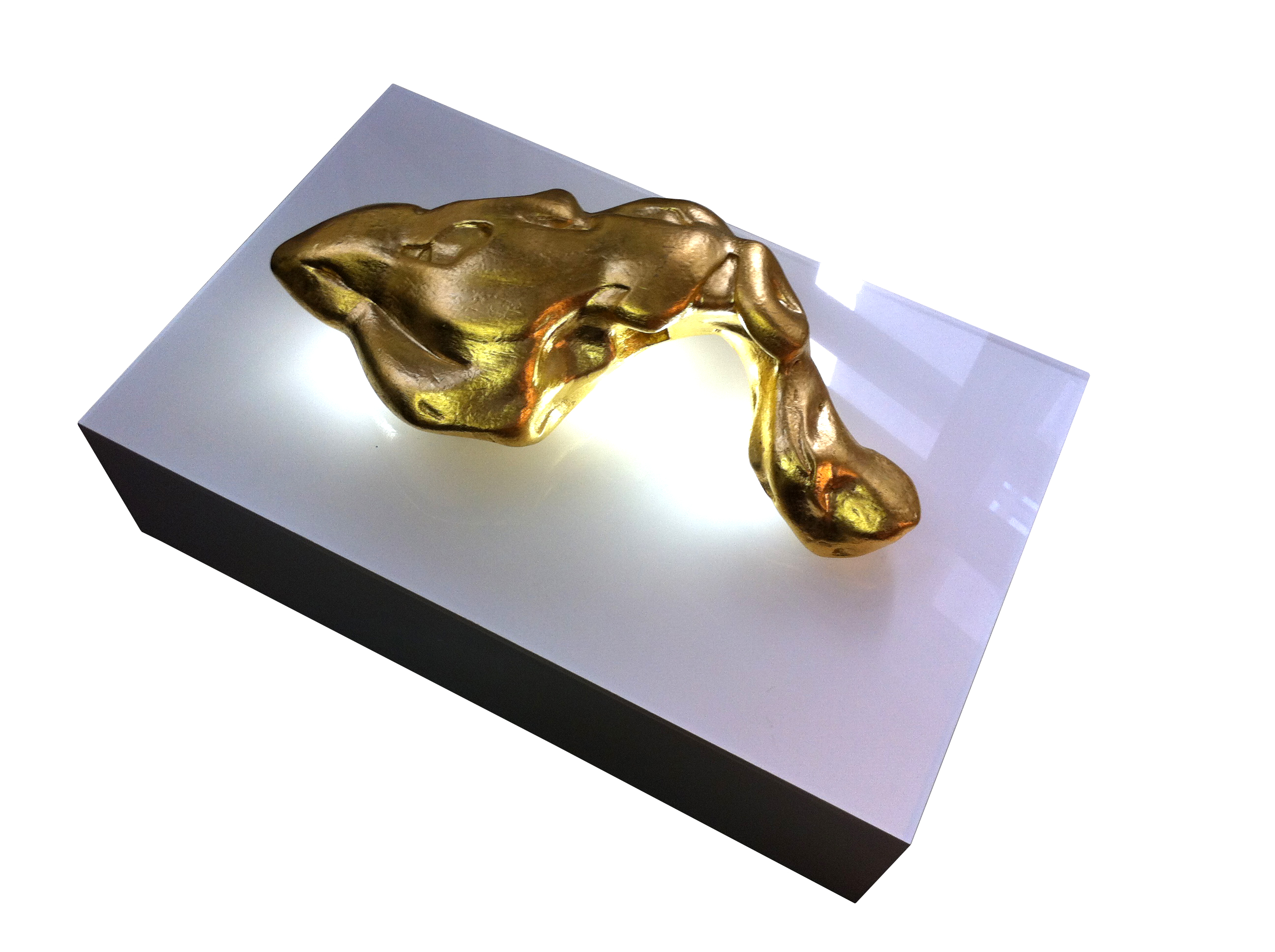
Location: Otto-Wagner-Platz (Ostarrichipark), 1090 Vienna
Draft: 2011 – volume: 8000m³
Design team: Lukas Göbl, Oliver Ulrich
In a futuristic urban vision, Space of Spaces tracks down the true potential of this urban culmination spot. Flanked by the houses of the old town and estranged from the Danube Canal by a multi-lane traffic artery, the Schwedenplatz square finds itself in the midst of interweaving flows of city traffic and busy activity. Space of Spaces initiates three main steps to comprehensively redesign the Schwedenplatz and improve its usability. First, the square will be shielded from motorized traffic by routing it through a tunnel, effectively extending the Schwedenplatz all the way to the edge of the Danube Canal. This makes it possible to build a promenade along the water, significantly enhancing the spatial quality of the square. The second step is the erection of an enclosure over the whole area, unfolding into the third dimension to respond to the various forces and conditions of the present situation. The neighboring first and second districts are amalgamated into a new unit divided by the Danube Canal. In the third and final step, structures are erected at strategic points. The main Spaces of Spaces building is primarily an architectural and urban center, but it is also a three-dimensional juncture of the surrounding flows of movement. This also includes the merging of the city’s different means of transportation: the subway, Twin-City Liner, motor vehicles and parking garage, cyclists, and pedestrians. The assimilation of these flows brings with it an immediate expansion of public space. The aim of the Space of Spaces is to function as a flagship.
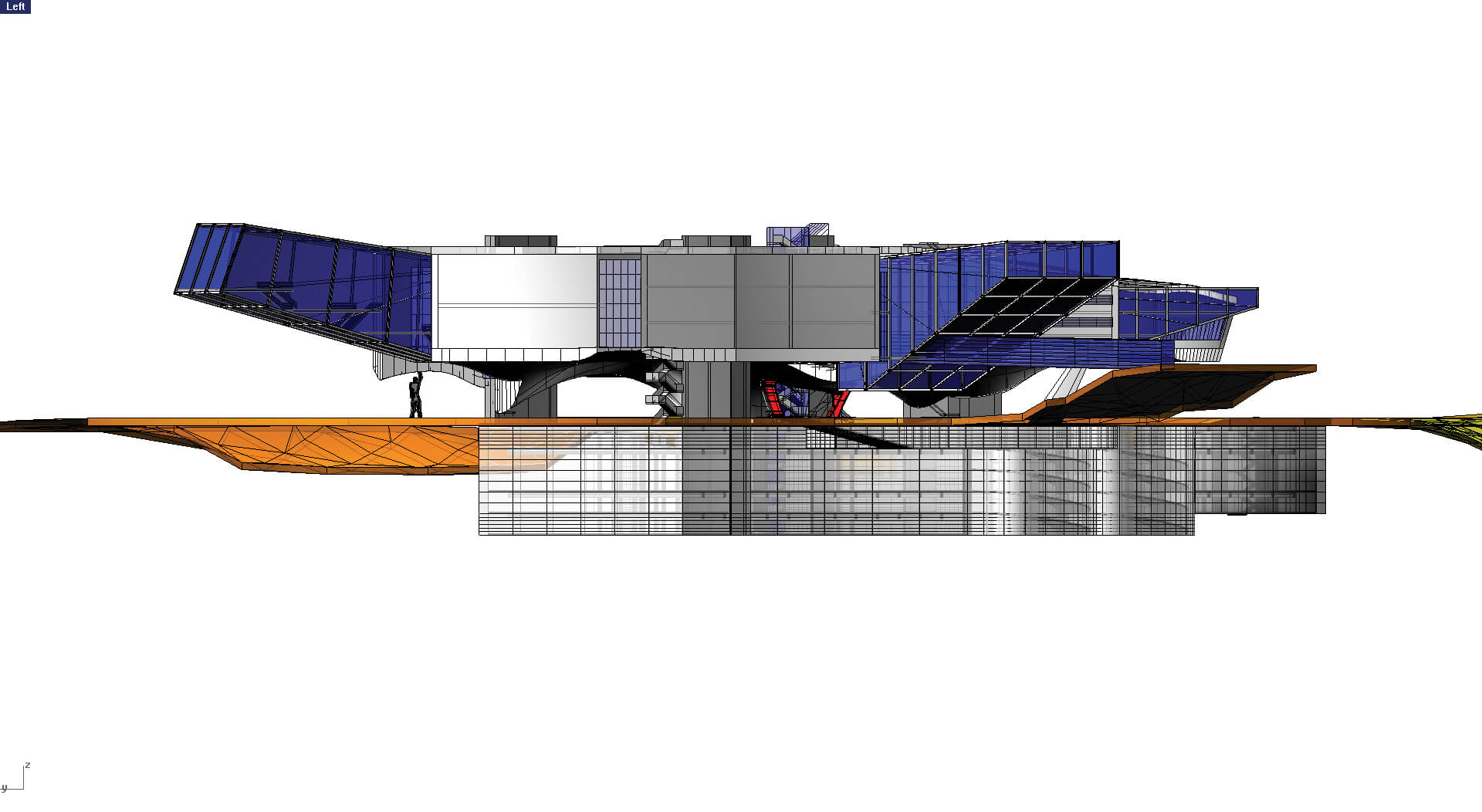
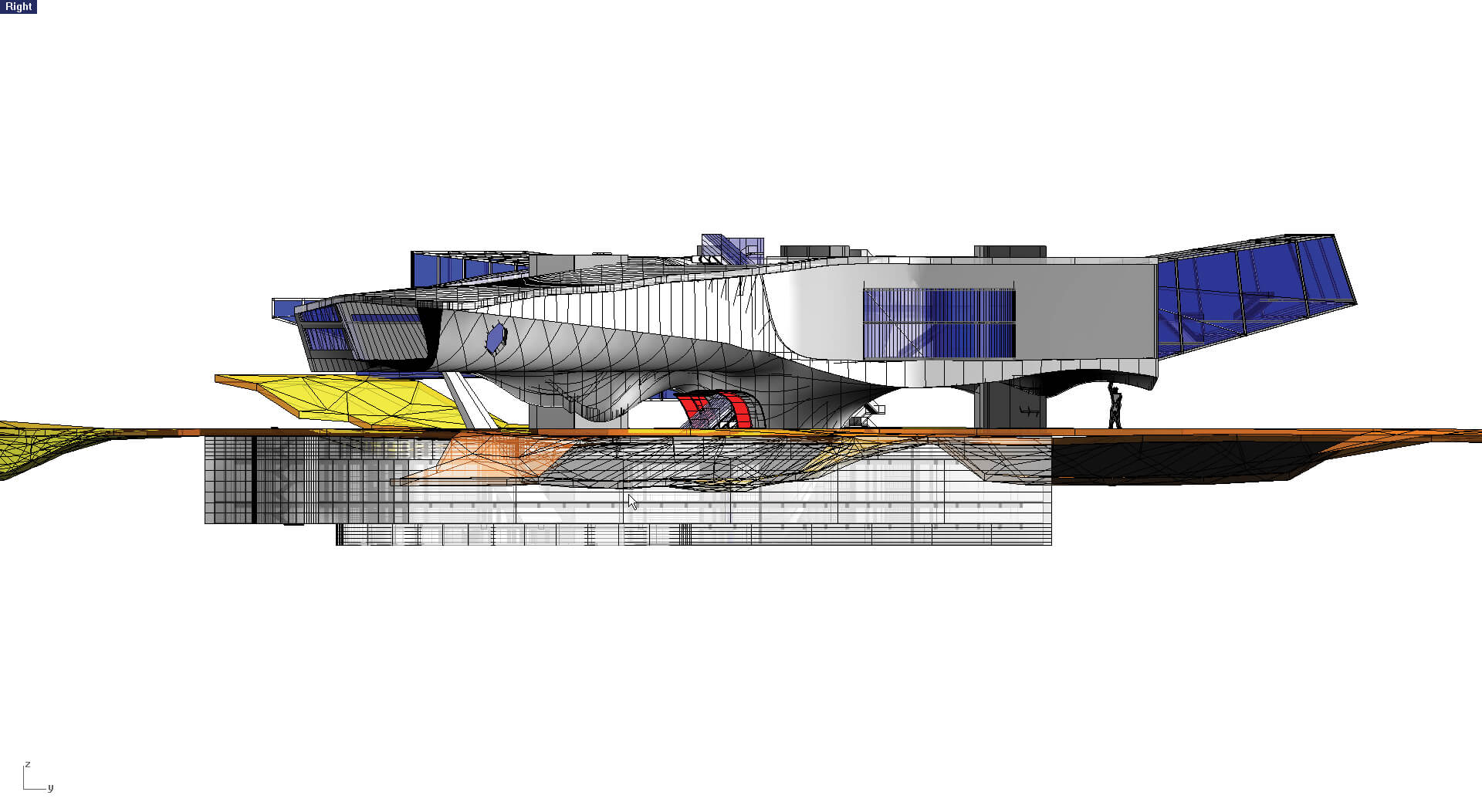
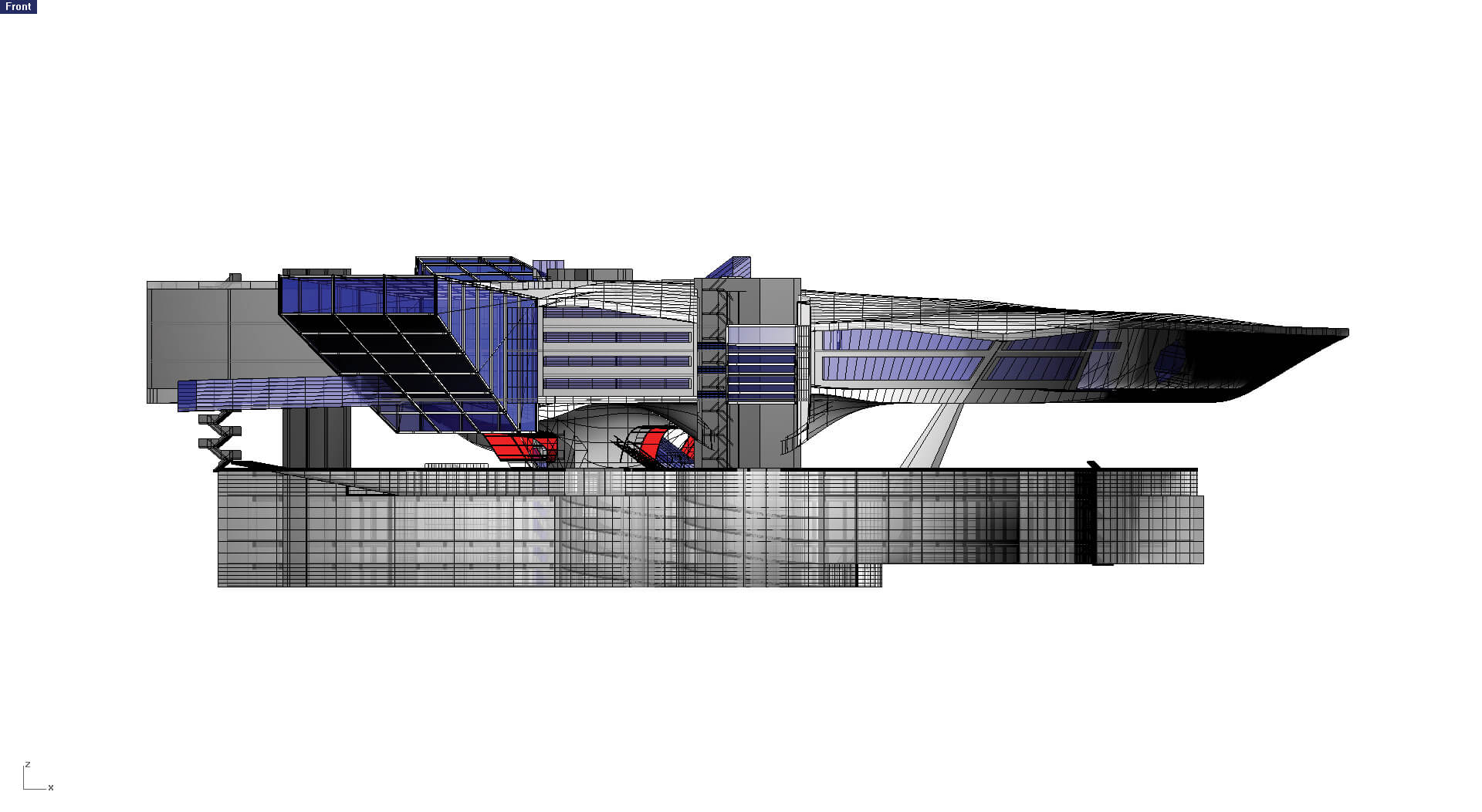
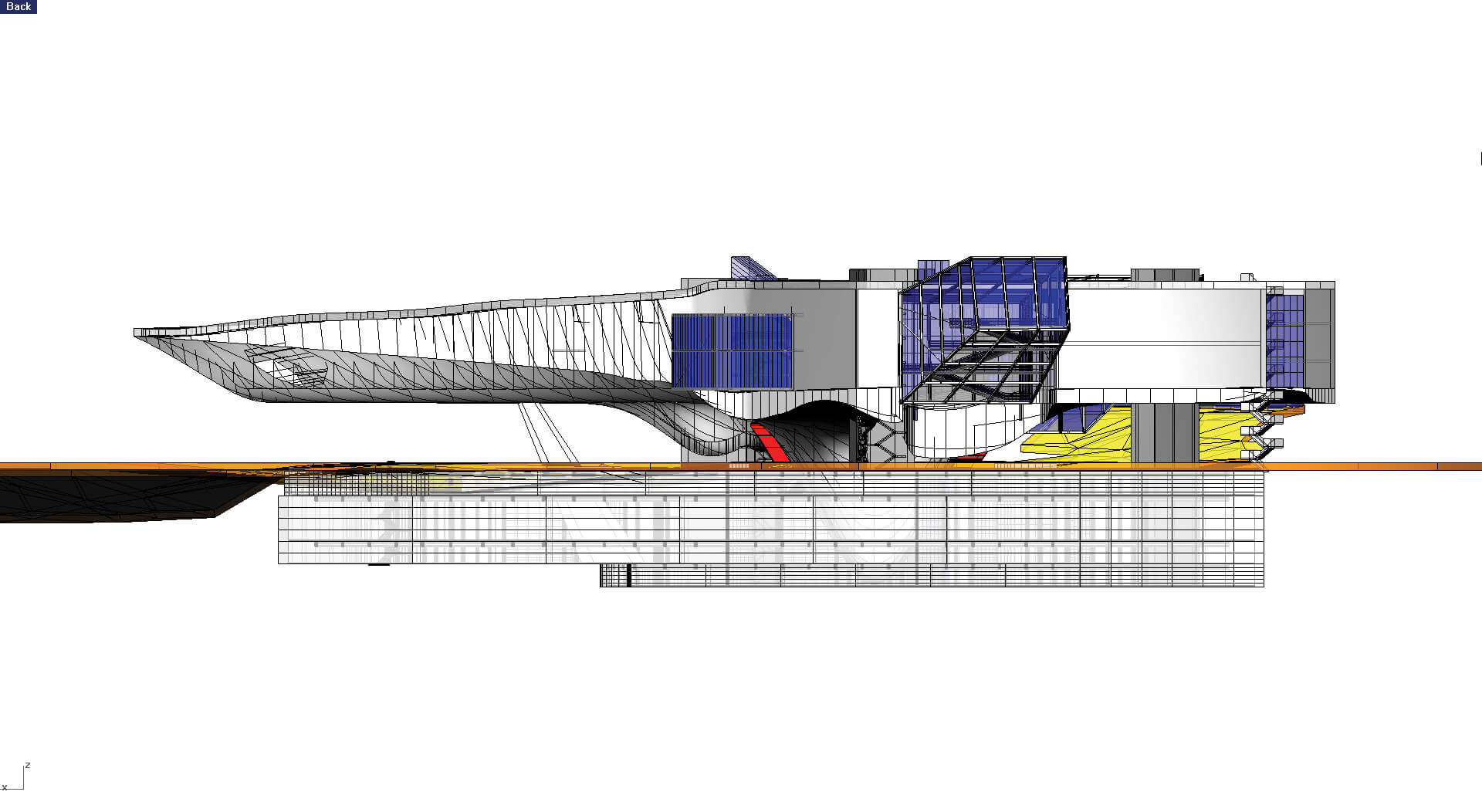
Location: Schwedenplatz, 1010 Vienna
Year: Draft 2005
Use Area: 30 000m²
Team: Lukas Göbl with Florian Medicus (urban developement)
The Vienna-Bratislava Twin City project is an urban vision of the ideal melding of two capital cities. The greater Vienna-Bratislava area is home to over three million people and more than six million live in the broader central European region. A conurbation of this size requires clear, cross-border planning and implementation, especially in terms of urban development. The distance covered should be reduced to a minimum, and the path to be traveled optimized. In addition to the main urbanizing drivers, namely the cities of Vienna and Bratislava, various niches, auxiliary spaces, and in-between areas are also in the focus of this project. The concept counteracts laissez-faire urbanism and puts the damper on rampant urban sprawl by building up specific town centers and clearly defining development zones. The newly created traffic network is based on the optimization of existing structures, joining the regions according to the different categories of velocity. A magnetic levitation train acts as the transportation backbone between the two cities. In addition, the existing railway network and Vienna subway system will also be expanded and adapted to the new transit conditions. A new downtown area (“Midtown”) will be created in the space between the two capital cities, near the Parndorfer Senke and the Vienna-Schwechat airport. Bratislava and Midtown will be provided with a subway network, and private transport will be rerouted. Current gaps in the highway network will be closed and a ring structure around the two cities will be formed. The aim is to transfer as much private transport as possible to public networks, meaning that numerous park-and-ride facilities will also be made available.
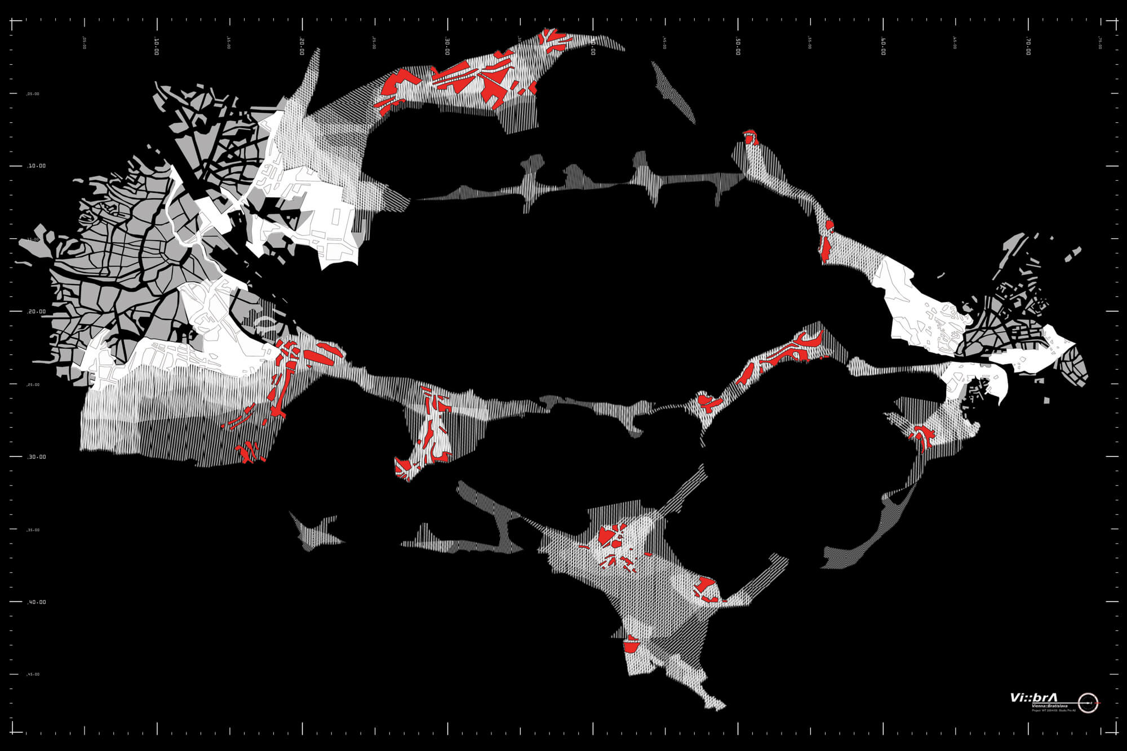
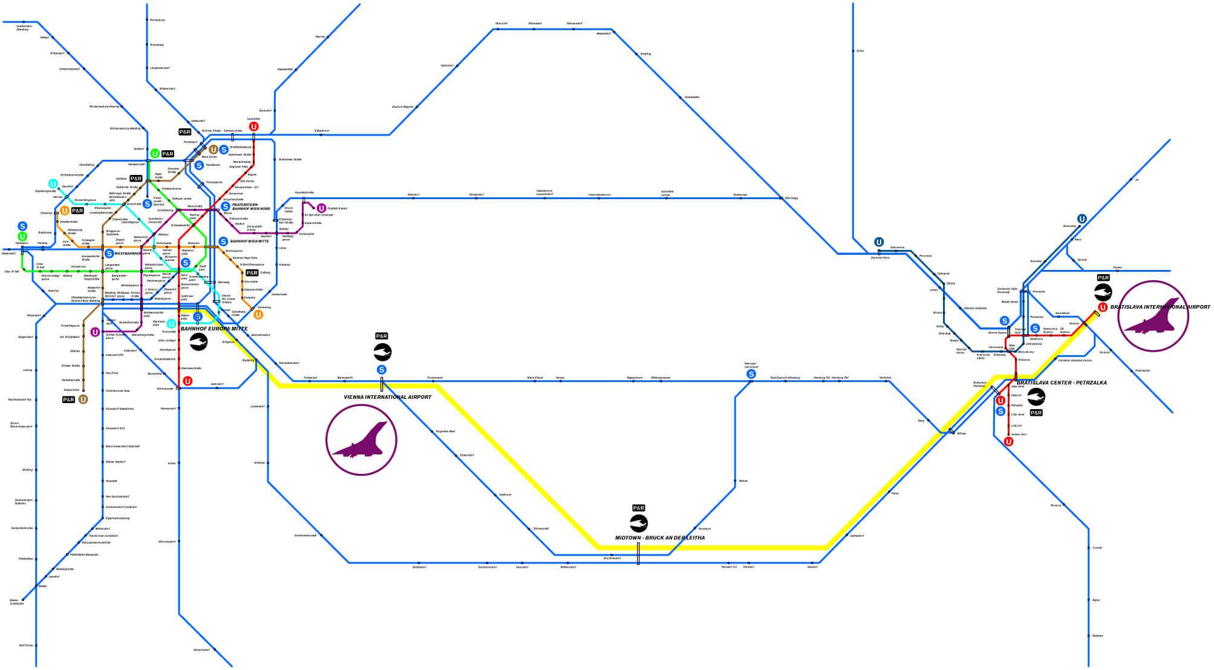
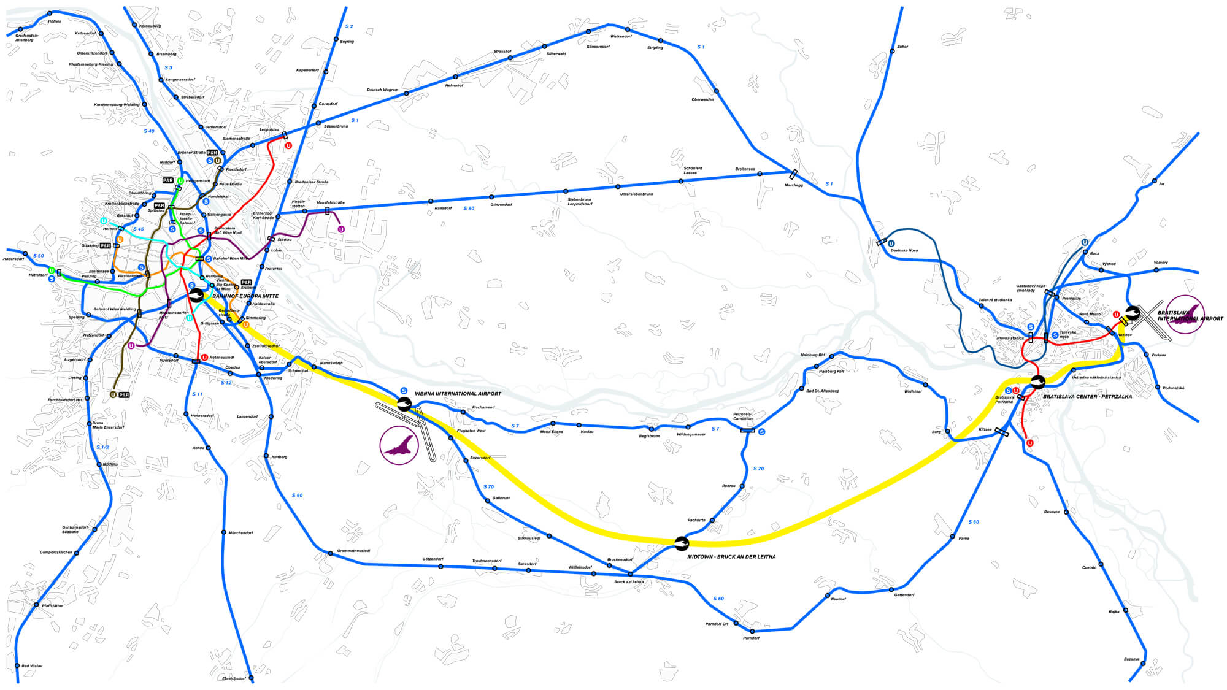
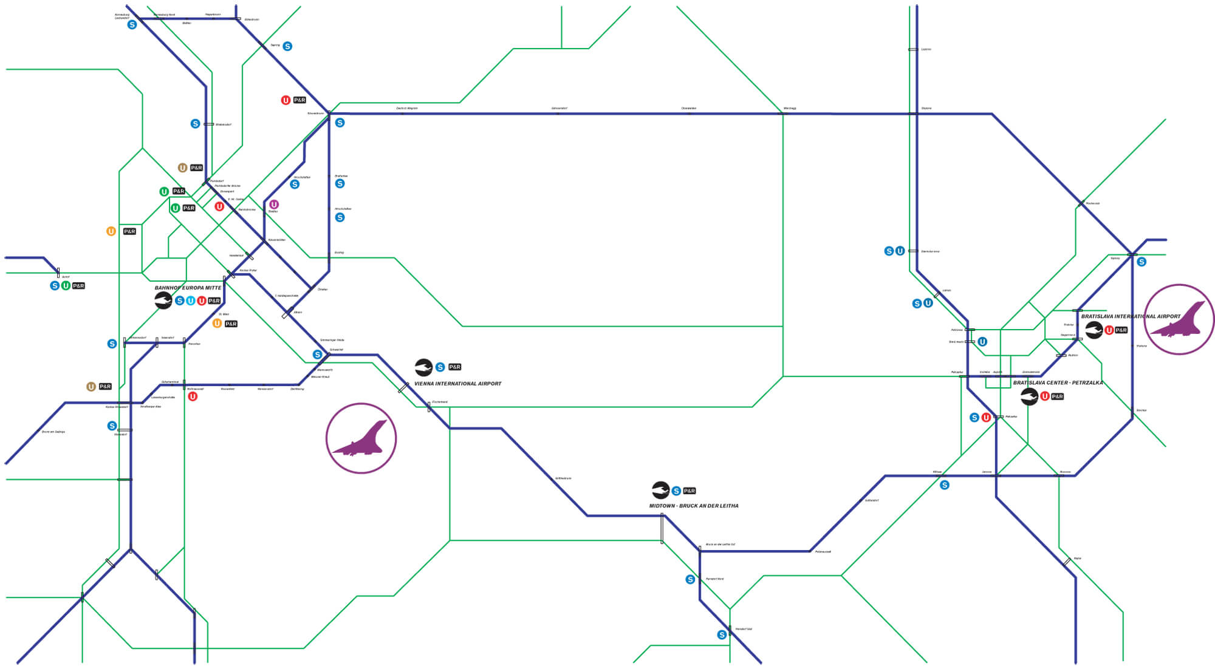
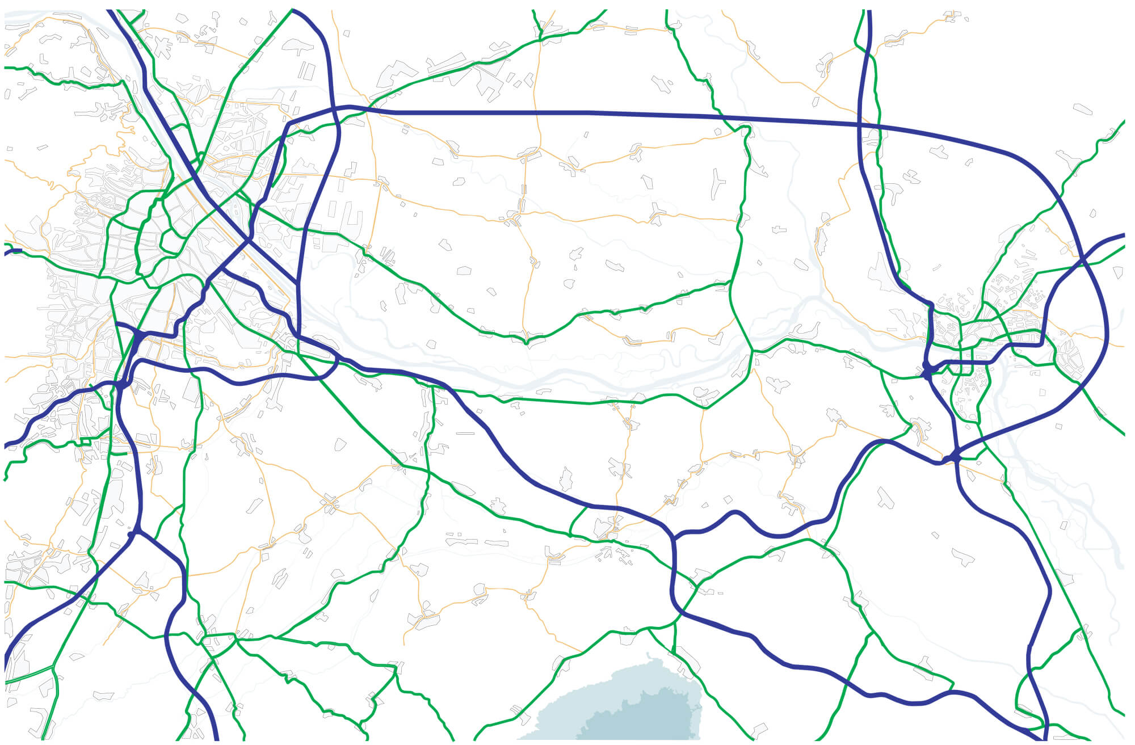
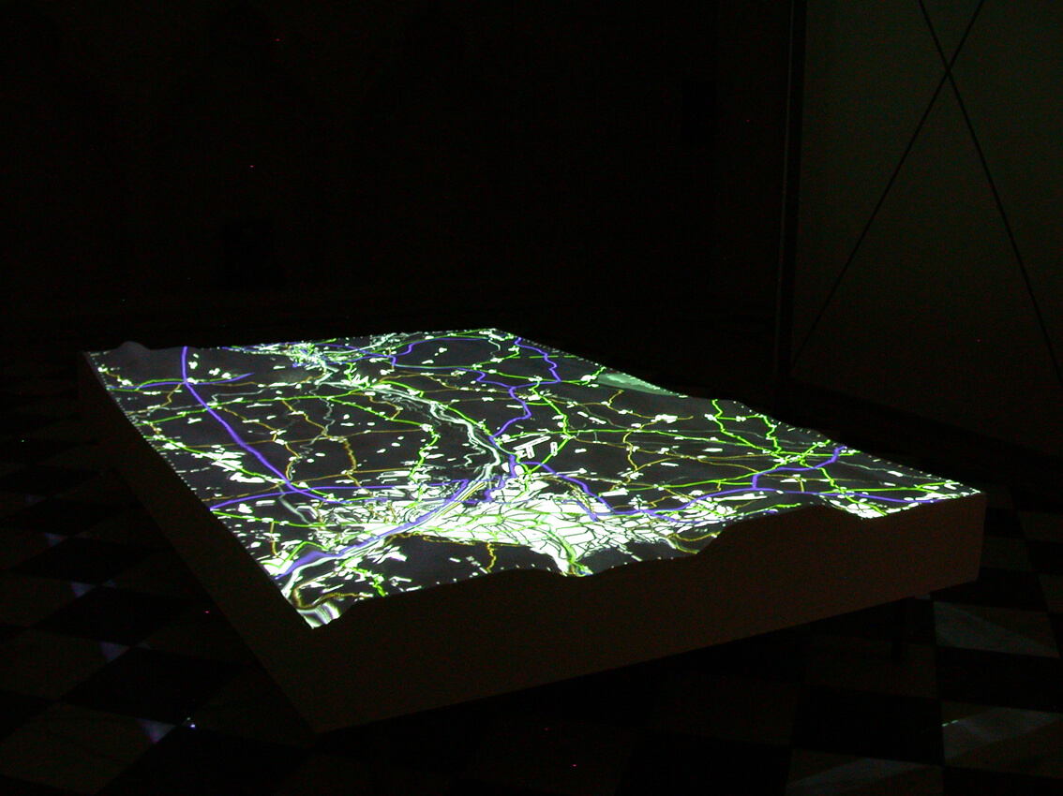
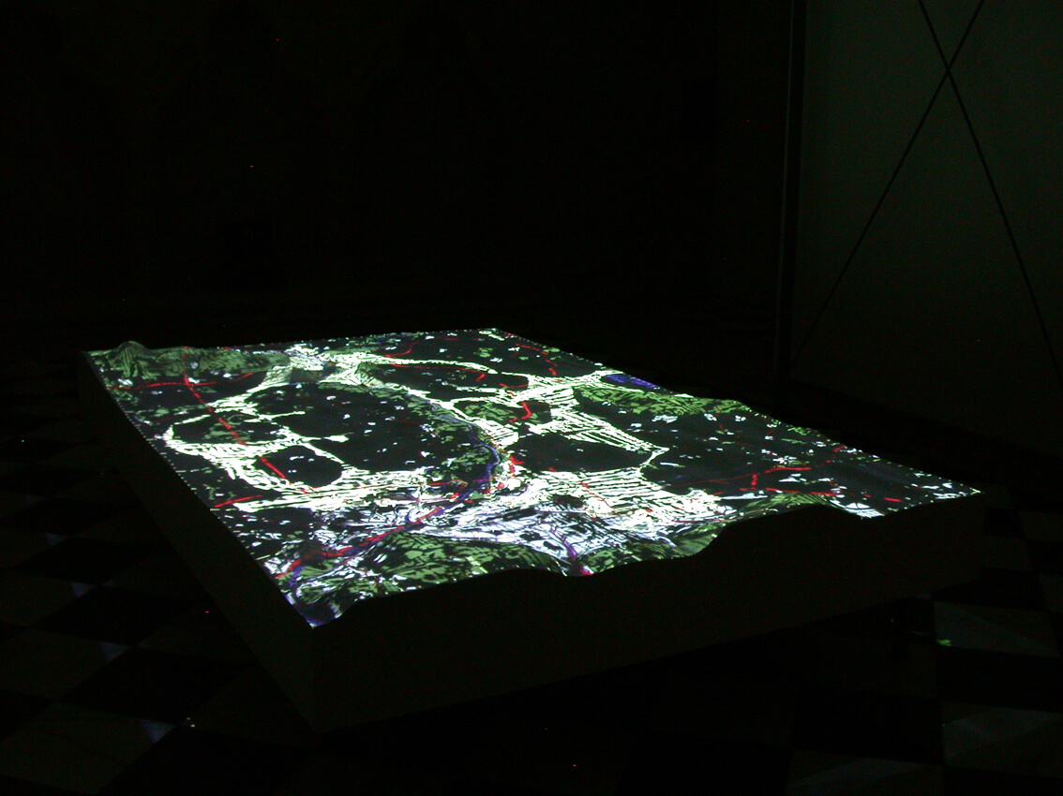
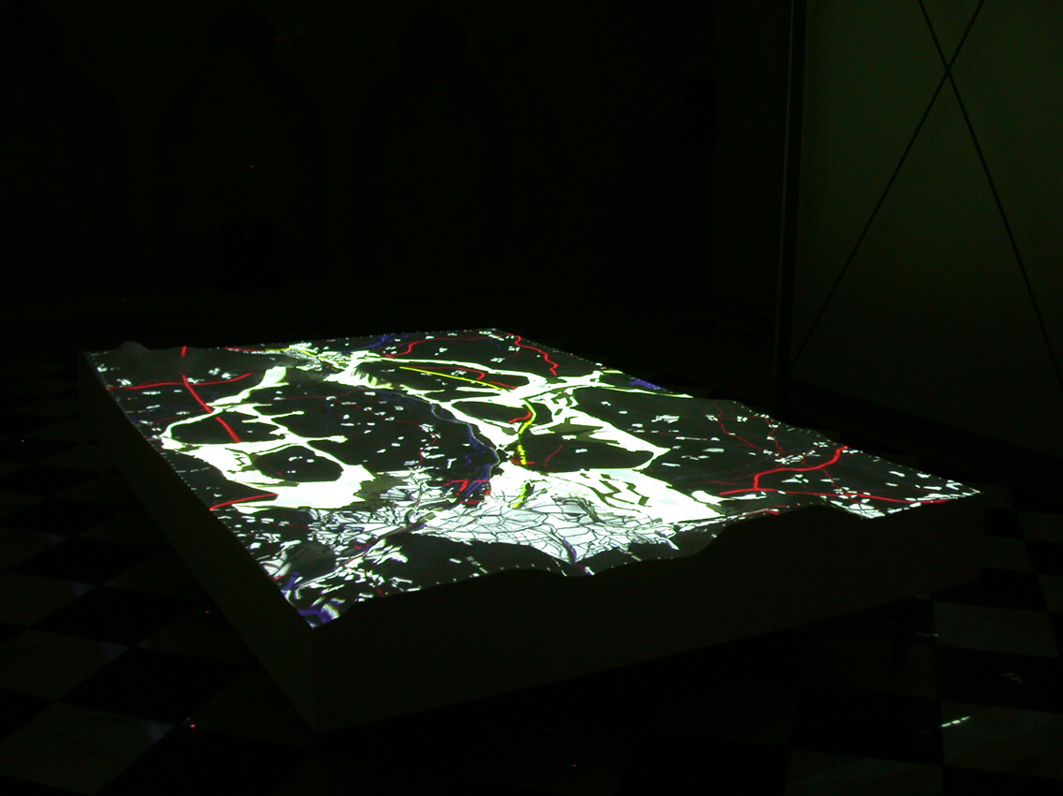
Location: Vienna / Bratislava
Year: Draft 2004 – 2007
Team: Lukas Göbl (at the beginning with Lucas Kulnig and Daniel Podmirseg at the University for applied arts Vienna, Studio Wolf D. Prix)
































