The Maribor Art Gallery design competition presented the challenge of creating space for the interdisciplinary dialogue of various cultural institutions under one roof. The distinctive form of the Maribor Art Gallery combines functionality and efficiency, technology and architecture, education and knowledge, and creativity and presentation. The aim was to successfully integrate these different fields of interest to attain a mutually beneficial bundling of use options. The aesthetics of the building immediately set a new, striking symbol into the midst of Maribor’s urban landscape. The outer skin of the concrete and steel structure is made of white ceramic tiles. A network of black joints creates a grid pattern across the entire façade. The immediate surroundings become part of the building: Public walkways crisscross the entire property, even entering parts of the ground floor. The building can be entered from either side — from the river or coming from the public square to the north — guaranteeing that the Maribor Art Gallery is well integrated into the existing urban network of walkways. In addition, the architecture’s form reacts dynamically to topographical factors with a series of outcroppings and recesses. The interior layout harmonizes with the urban development concept: Public and semi-public spaces such as the entrance hall, cafe, restaurant, library, and reading room — each with a separate entrance — are located on the ground floor. The ticketing area and Information Centre of European Culture City 2012 are in the main hall. The Architecture Centre on the ground floor and the children’s museum on the first floor share a small, separate foyer. The western section of the building houses several offices and apartments. A central, shaft-like building structure connects the different exhibition spaces. In total, the exhibition area covers five levels, which are connected by a system of ramps, implying the dynamics of constant circulation – flows of knowledge, education, and visitors.
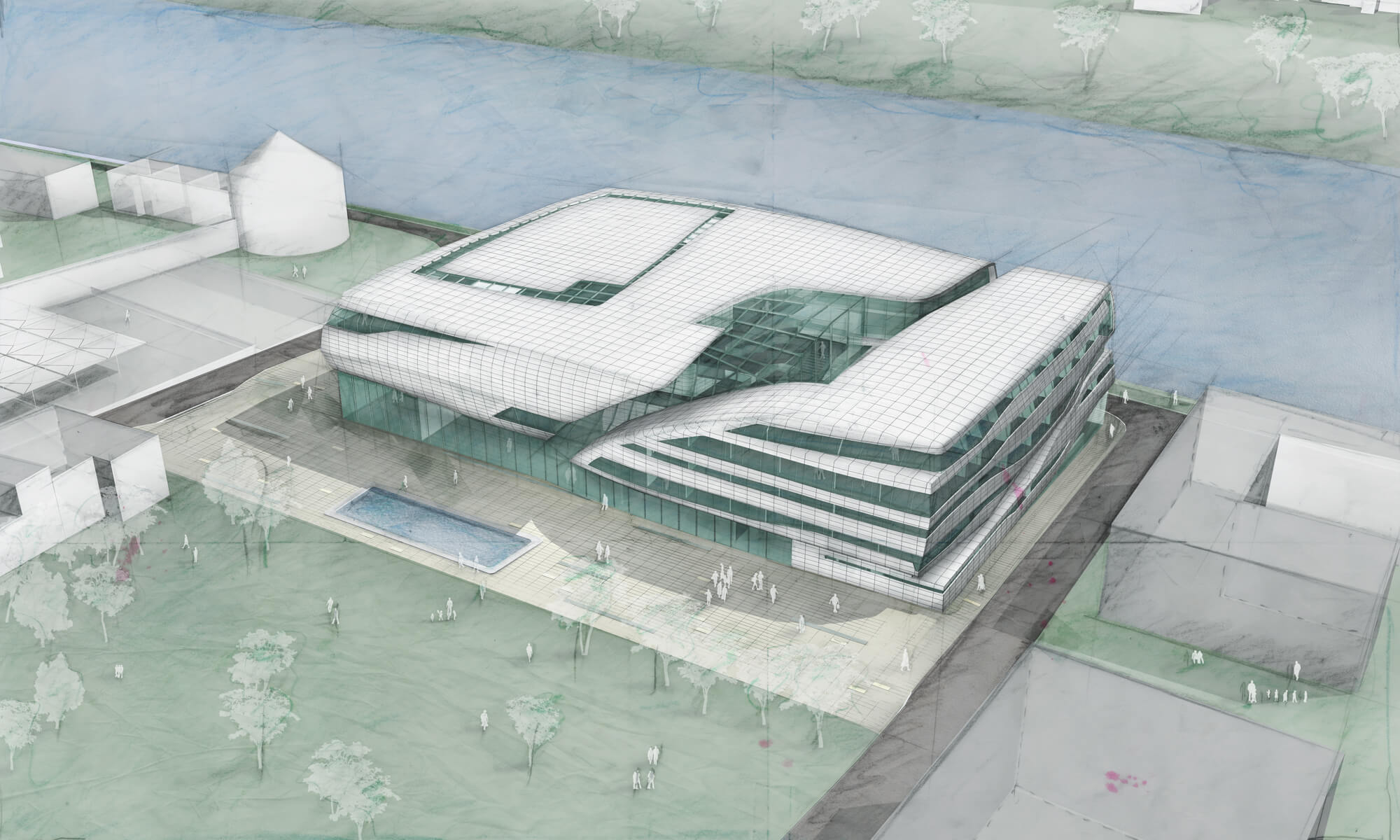
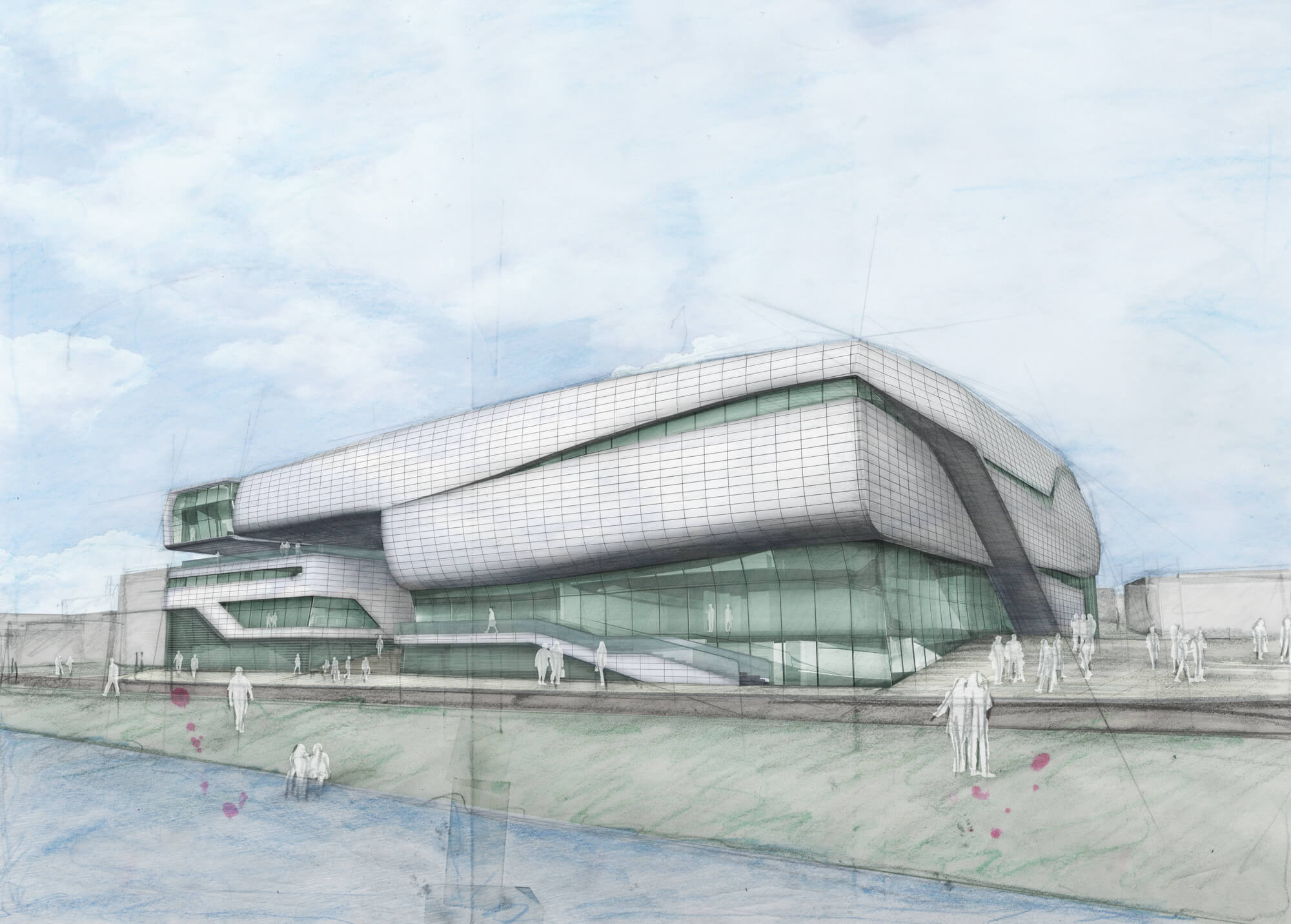
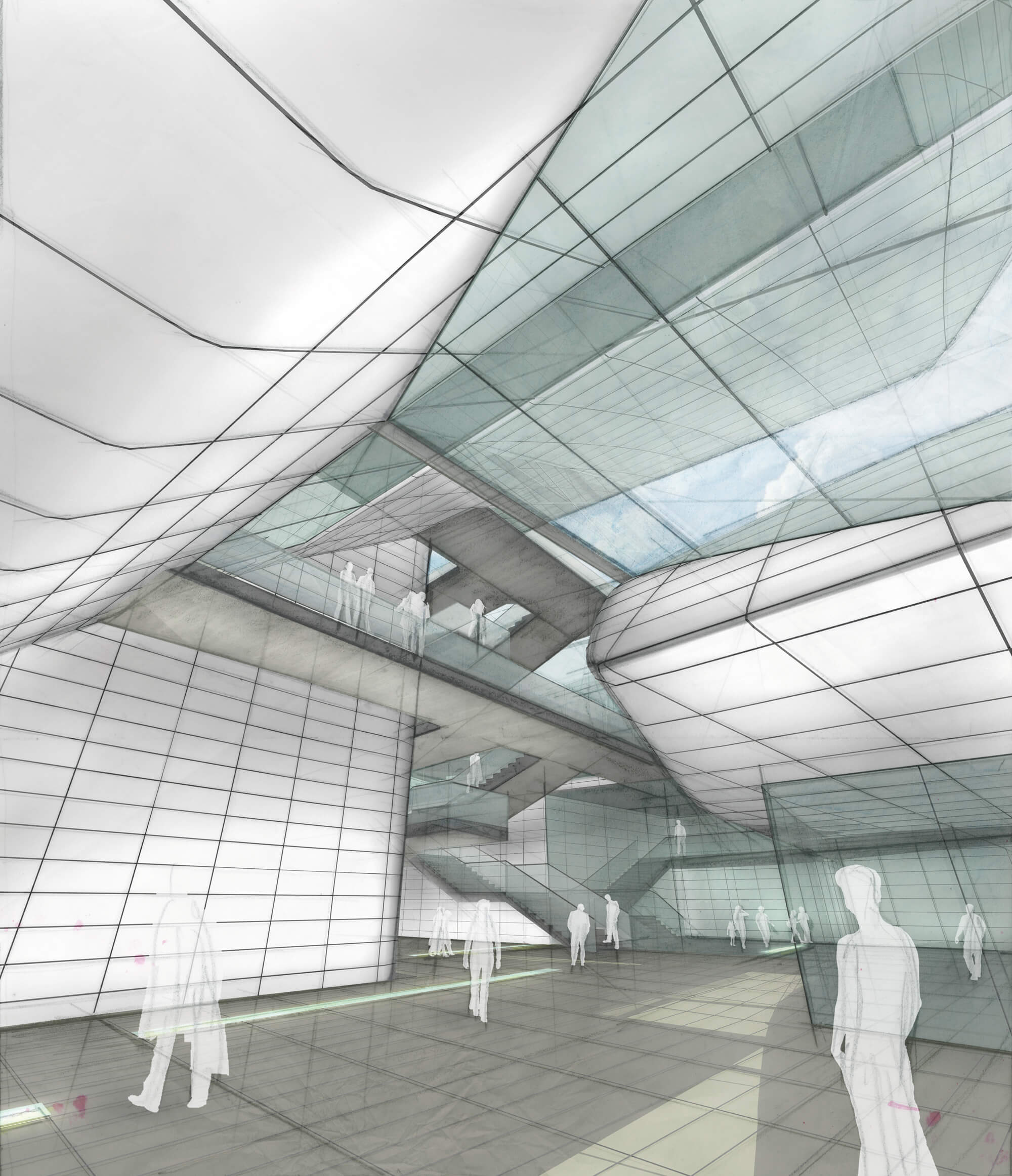
Location: Maribor (Slovenia)
Year: Competition 2010
Use Area 17 000m²
Design Team: Lukas Göbl, Oliver Ulrich
The new Citizen and Event Center in Böheimkirchen defines the region’s center, its contemporary design language and connection to public space imbuing the site with added quality. The building volumes are carefully situated and optimized to attain a three-part harmony together with the church that dominates the urban space: Multifunctional hall, administrative building, and church. Mount Kirchenberg, a topographically defining element of Böheimkirchen, is “continued” by the structure. The rear sections of the building are buried, the hill itself lushly covered in green. A public square precedes the building on two sides. This plaza provides space for an outside dining area and open-air events. A generously proportioned foyer joins the two main entrances. This creates a public path leading through the new building, making it an active part of the town by joining the main street and the park in a direct line. The project is designed as a reinforced steel structure. The floor slabs are equipped with a thermo-active building system for cooling and heating. In the ground floor area and some parts of the upper stories, a contemporary and functional façade construction made of a post-and-beam façade and structural glazing is used. However, the majority of the façade will be a curtain of fiberglass concrete.
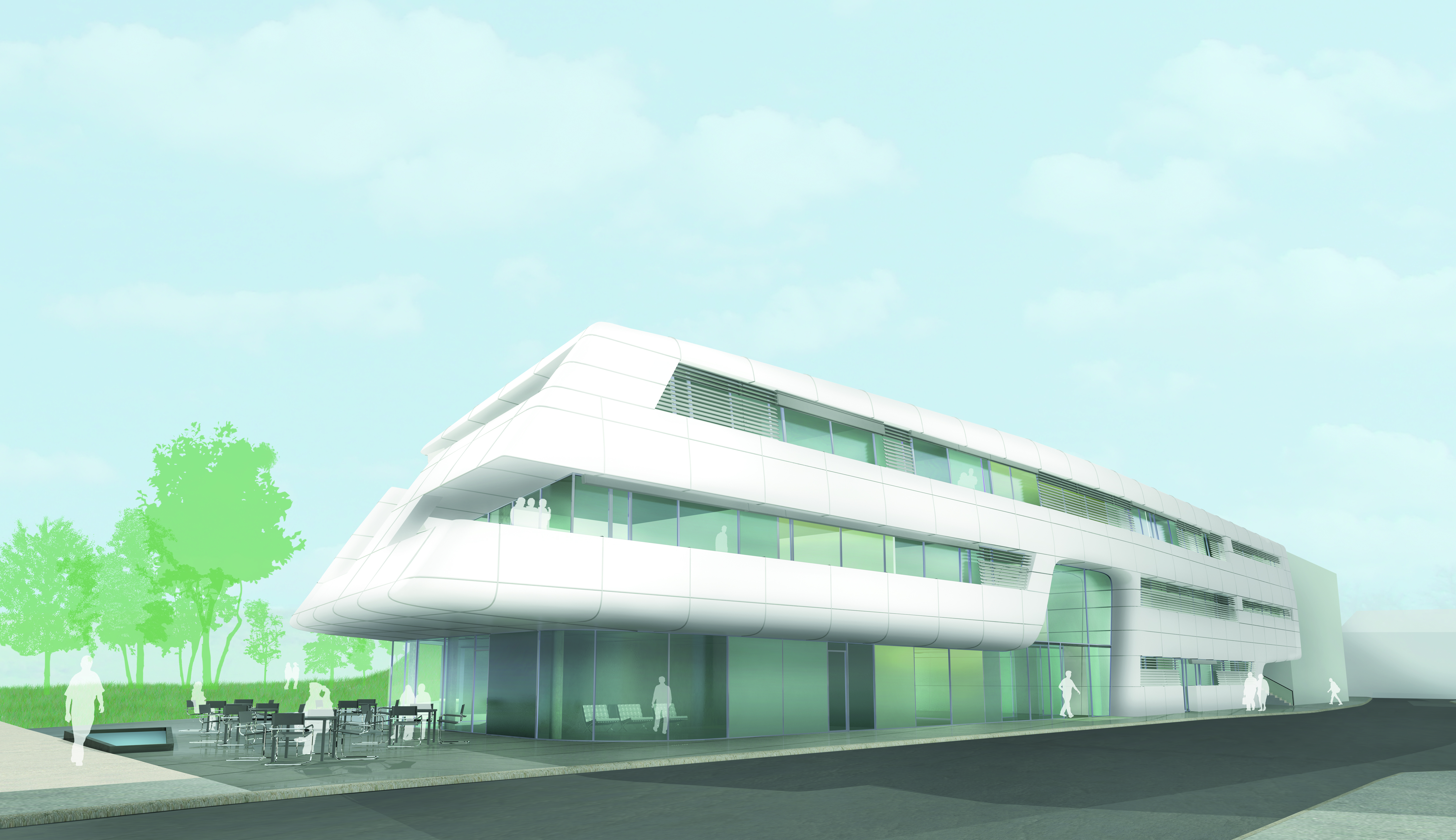
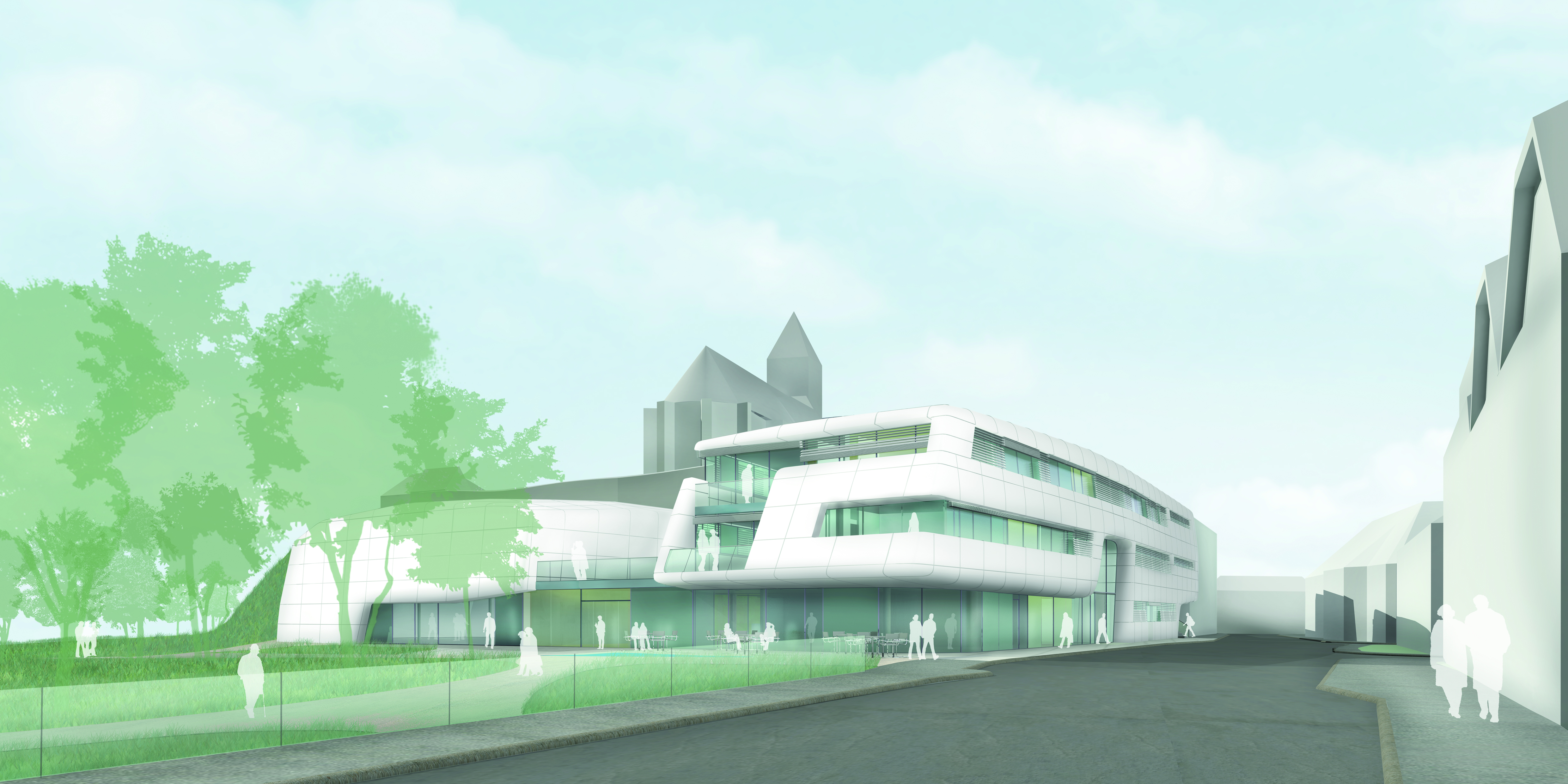
Location: Böheimkirchen (Lower Austria)
Year: Pan-European Competition 2012, 2nd Place
Use Area: ca. 3000m²
Team: Lukas Göbl, Oliver Ulrich
This design gives the educational full-day school concept an ideal form. The proposed spatial configuration promotes creativity and assists social processes, thus positively influencing the school climate. The addition is separated into two areas: The bridge, which adjoins the upper floor of the existing structure with a box, designed in two stories and positioned at the center of the school grounds. The third pillar is open space, placed around and even under the new building. An exterior staircase reorganizes the entrance area. A covered pathway leads beneath the bridge and, from here, into the school. The space beneath the bridge can be used in many different ways. Functionally, the bridge holds three full-day classrooms and the music room. All other spaces are situated in the box section: Foyer, restroom facilities, kitchen, storage space, library, cafeteria, chill-out area on the ground floor; teacher’s lounge, restrooms, and classrooms upstairs. The two building structures of the addition are designed very differently: The box is simple and sleek, while the bridge is characterized by strong accents of color. The new building can connect to the old one on the ground floor. Numerous multifunctional discovery areas are nestled like islands in the green space. Circular seating depressions make it possible to hold classes outside in the garden area. A central motion band and a lawn area animate children to play and run. A nearby “snack garden” with a watering point invites kids to play and discover the cycles of nature, here and in the biotope.
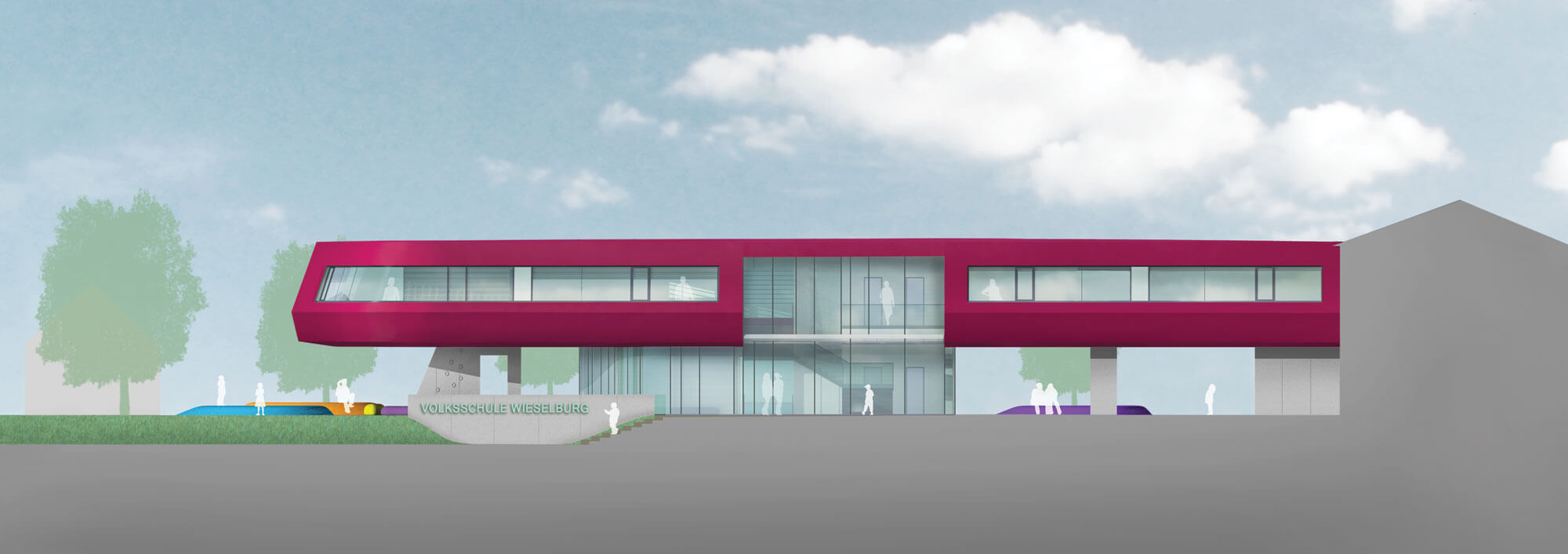
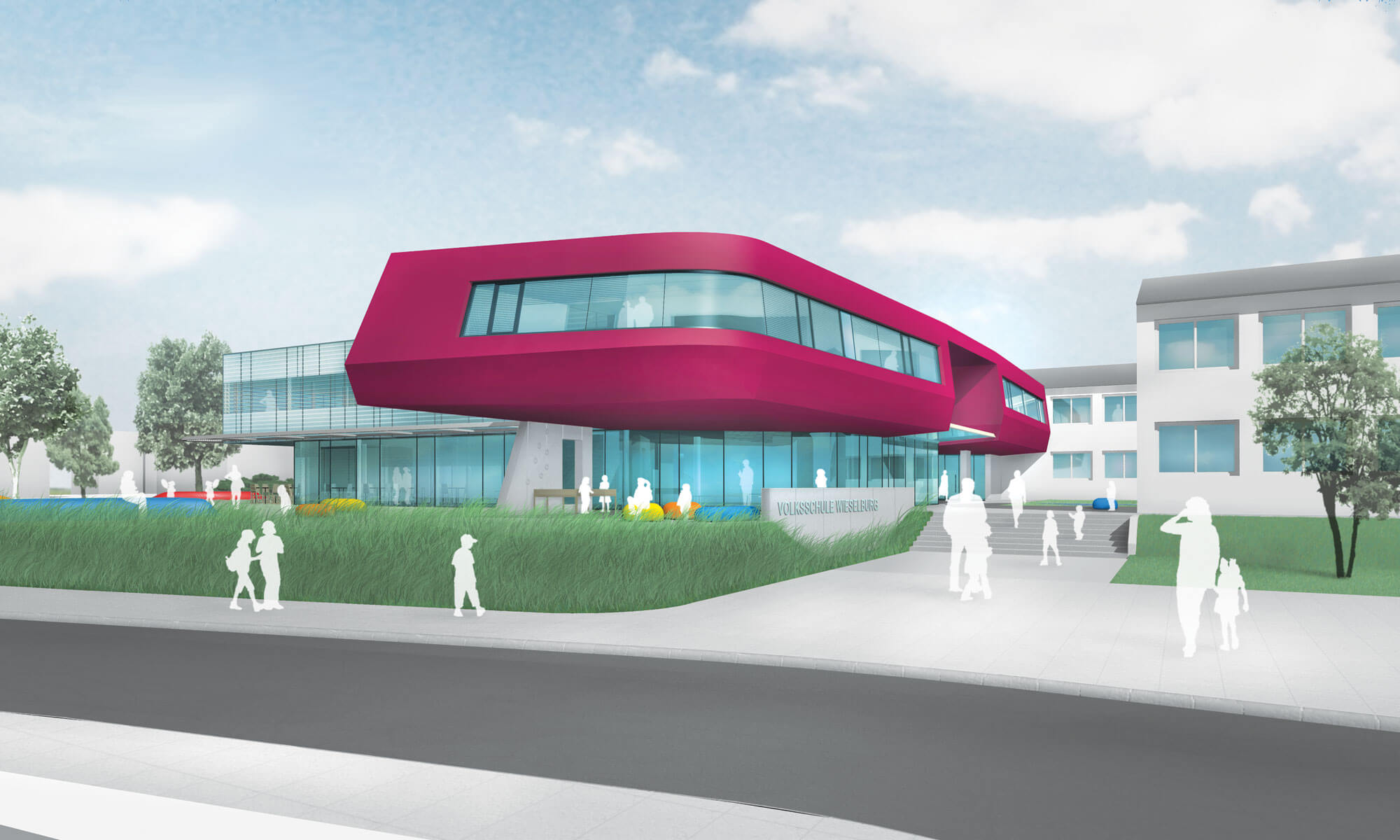
Location: Wieselburg (Lower Austria)
Year: invited competition 2012
Use Area: ca. 1000m²
Team: Lukas Göbl, Fritz Göbl, Oliver Ulrich
The urban Südtirolerplatz square will be greatly enhanced by this functionally open, high-quality space. The idea for the new Südtirolerplatz was developed from the historic piazza principle. The new plaza will provide a contemporary stage for urban life to play out. Following the guiding concept of respectful togetherness, we propose a shared space, a “space of encounter”. This will make the streets and spaces of this important public square more attractive, as well as increasing traffic safety. Clear motor vehicle guidance is ensured by visual and design measures. The shape of a square defines the central area: A large gesture creates order from the once confusing and unclear situation of the site. A variety of events can take place upon the new plaza: Town festivals, markets, concerts, public viewings, and much more. The new plaza area invites people to pass on through or to simply sit; the Steiner Tor gateway is brought back to life by the new design. To attain a unified piazza appearance, we use a special hue of cement stones. This high-quality, homogeneous surface is highlighted by diagonal strips of Wachau marble and Waldviertel granite. The strips of natural stone cross the borders of the center plaza area in places, leading to the surrounding areas. Together with the façades of the buildings flanking the square and the surrounding granite and asphalt surfaces of the streets, a harmonious and complementary effect is attained.
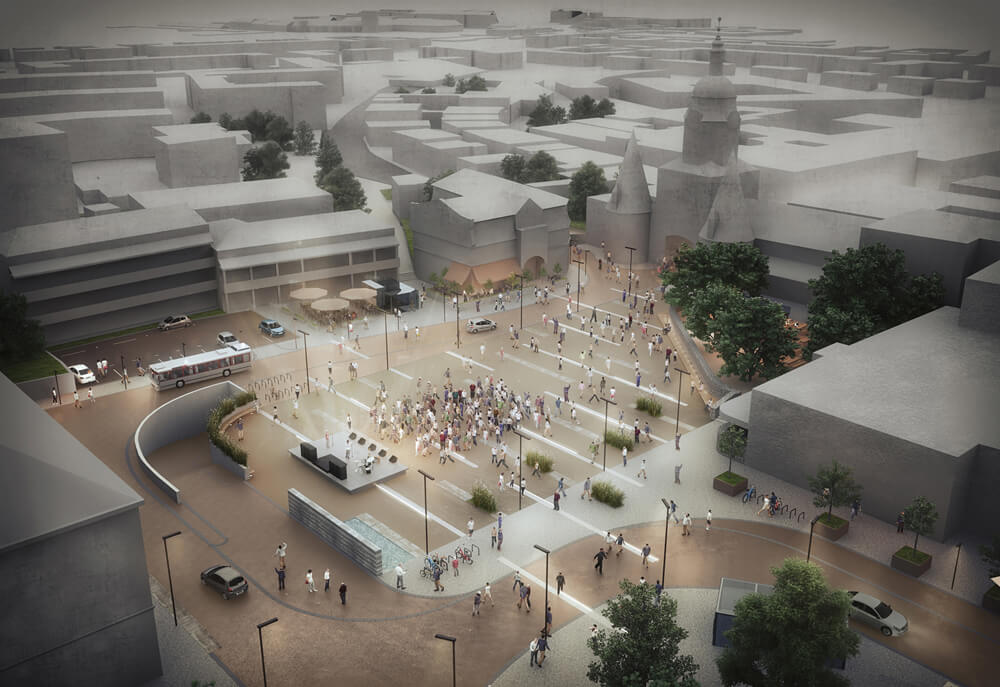
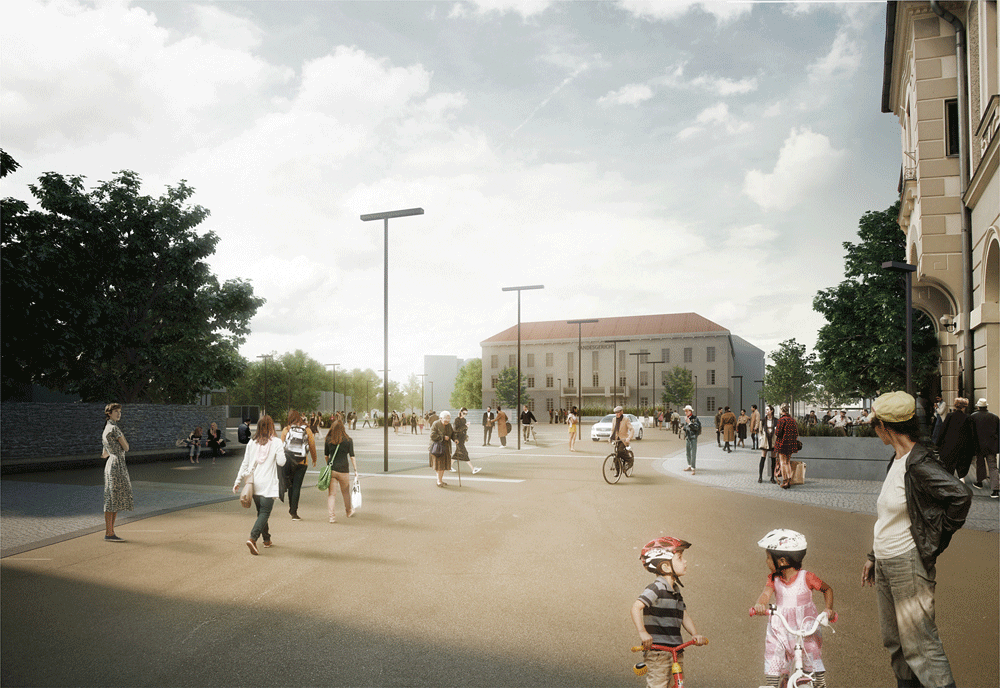
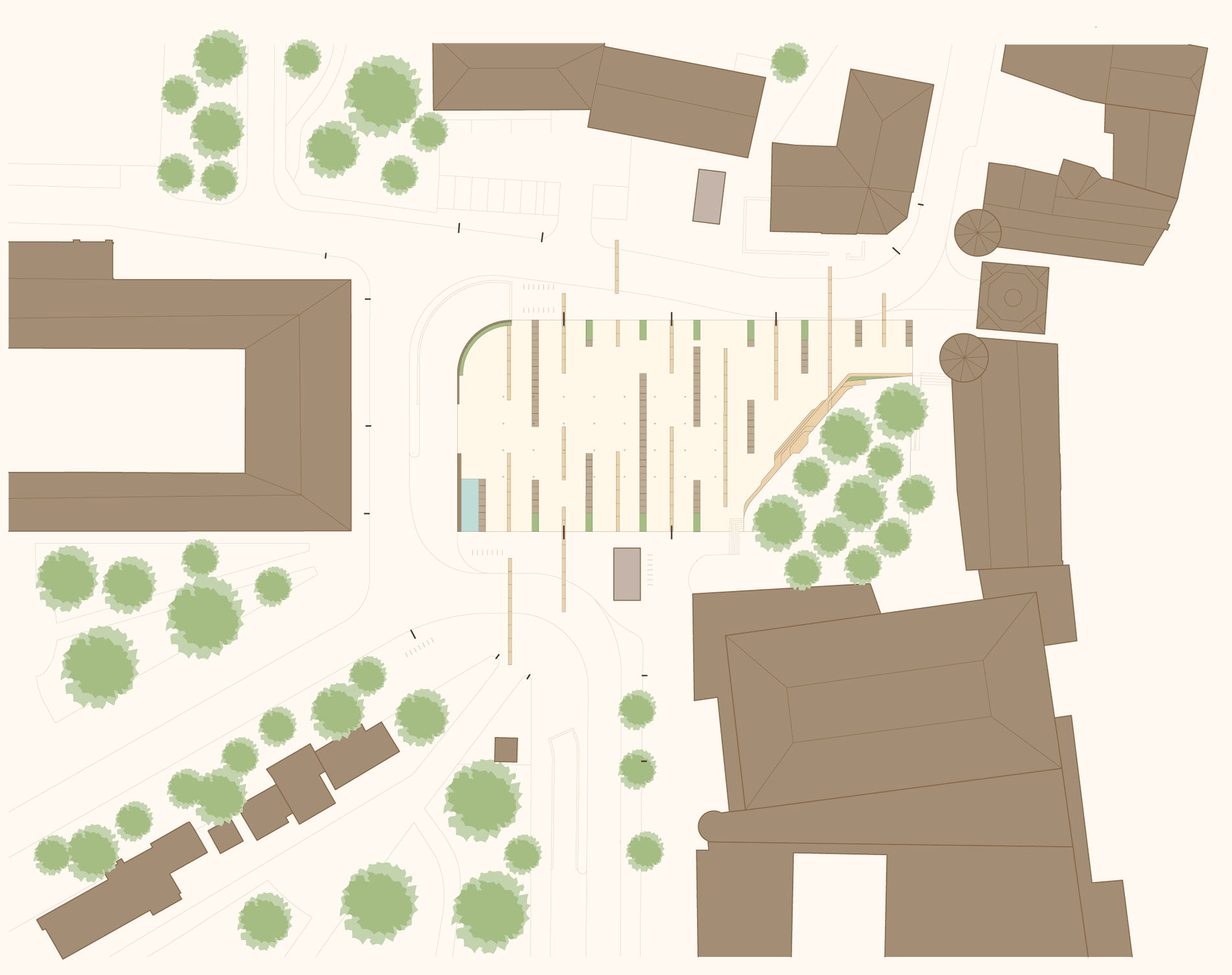
Site Plan
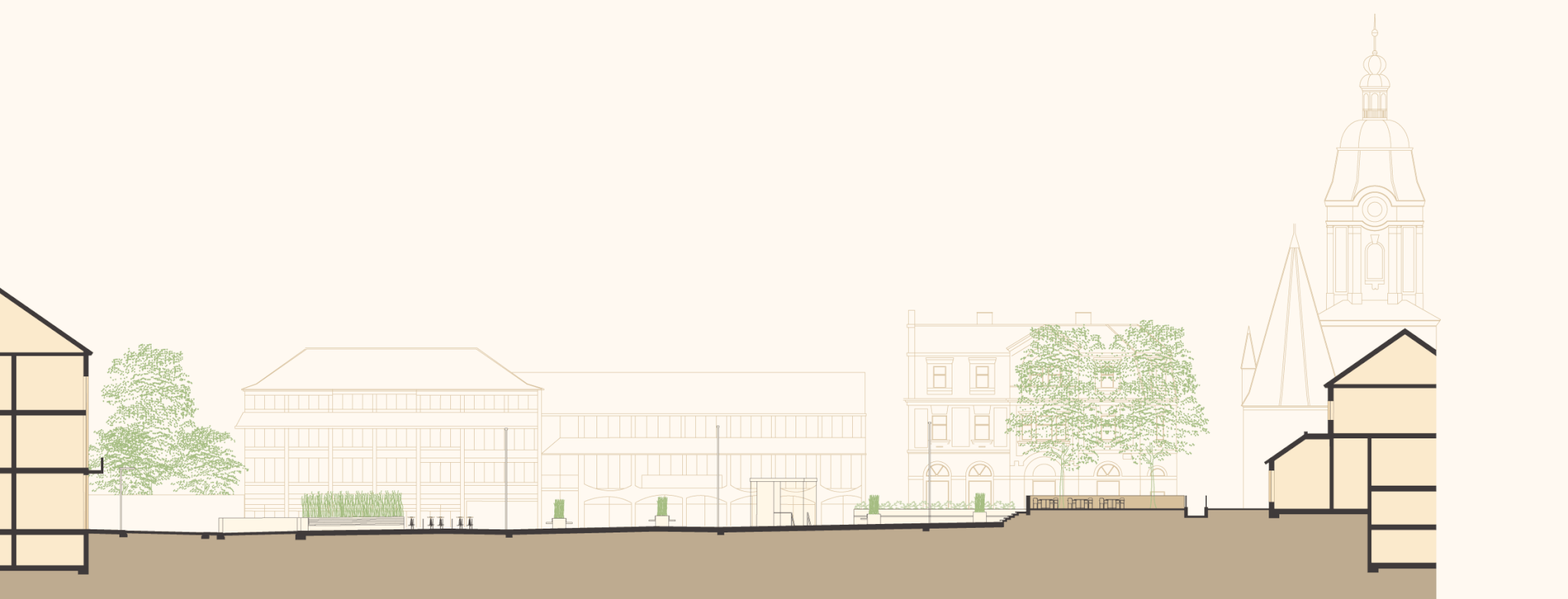
Sectional View
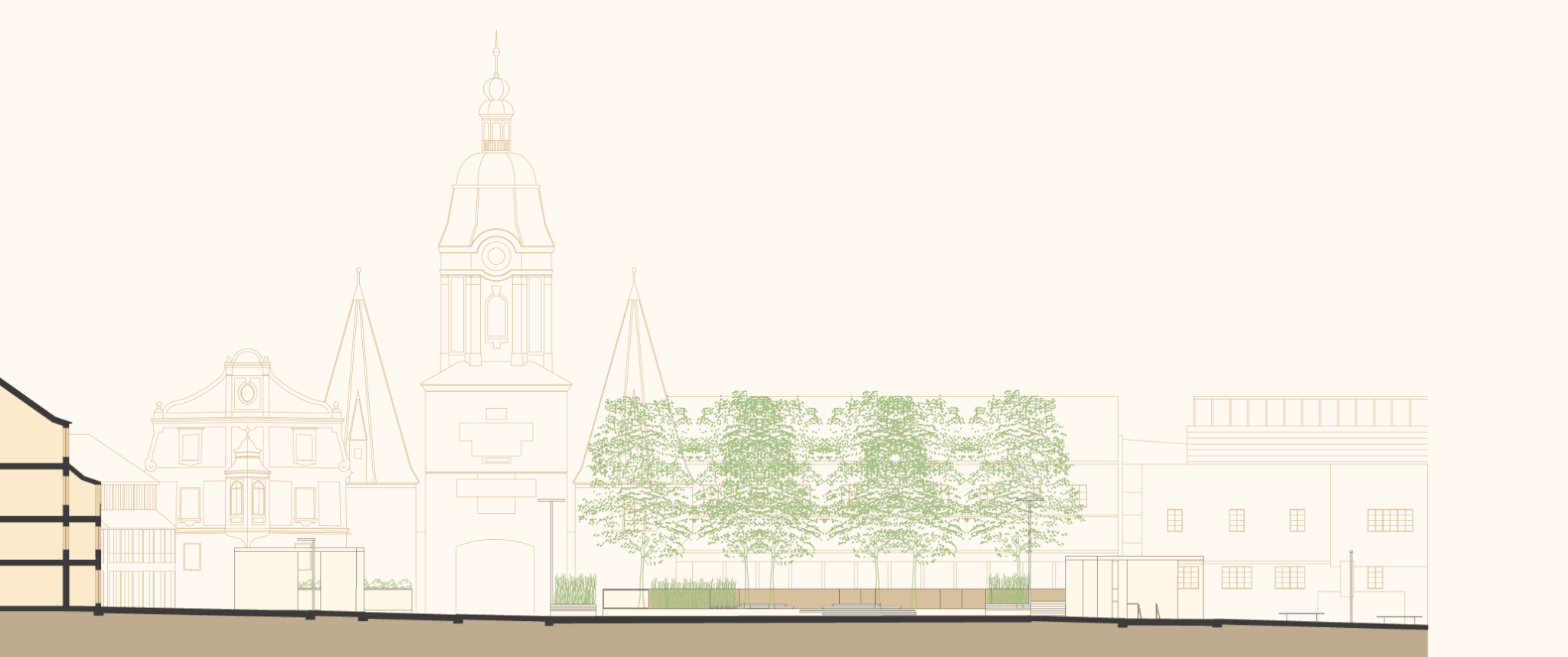
Sectional View
Location: Südtirolerplatz, Krems (Lower Austria)
Year: Terminated by residents
Client: Stadtgemeinde Krems
Use Area: ca. 4.500 m²
Team: Lukas Göbl, Oliver Ulrich, Alexander Enz, Andrés España und Jan Kovatsch
Traffic planning: IGP-Adolf Hasenzagl
Photos: Göbl Architektur
The Ötschertor Nature Campus ushers guests into a spectacular natural landscape upon their arrival. The traditional pre-Alpine building typology has fulfilled the needs of the people and utilized locally available materials since time immemorial. The region is characterized by the elements fire, water, wood, metal, and earth. The project is in the image of the surrounding landscape: Beautiful yet rough. By shifting the path of the existing entrance driveway and bridge, an ideal situation is created for the new building, the gateway to the nature park. A covered stairway and ramp structure leads arriving guests into the nature park center, ushering them onto a terrace. From here, they can enter the Welcome Center, the restaurant with a lakeside deck, the offices, and the multipurpose room. An atrium cuts into the building, opening, ventilating, and providing light for the entire interior of the structure. The wind turbine tower acts as a far-reaching visible symbol, an energy supply, and takes visitors to the walkable roofscape. The design also proposes a beach house with a boat dock and its own beach area. This ensemble can be reached directly from the parking lot and Welcome Center via a wooden walkway. The Ötscher Camp provides accommodations for up to 100 people in lodges, tents, and campers. The retention pool is also a pond for swimming. A centrally positioned sanitary building supplies the camp with places to cook, shower, and wash. There are numerous BBQ and fire pits on the grounds. The lodges hover over the campus grounds: Two modules provide the opportunity to stay either in simple lodgings or have the comfort of one’s own sanitary and kitchen facilities.
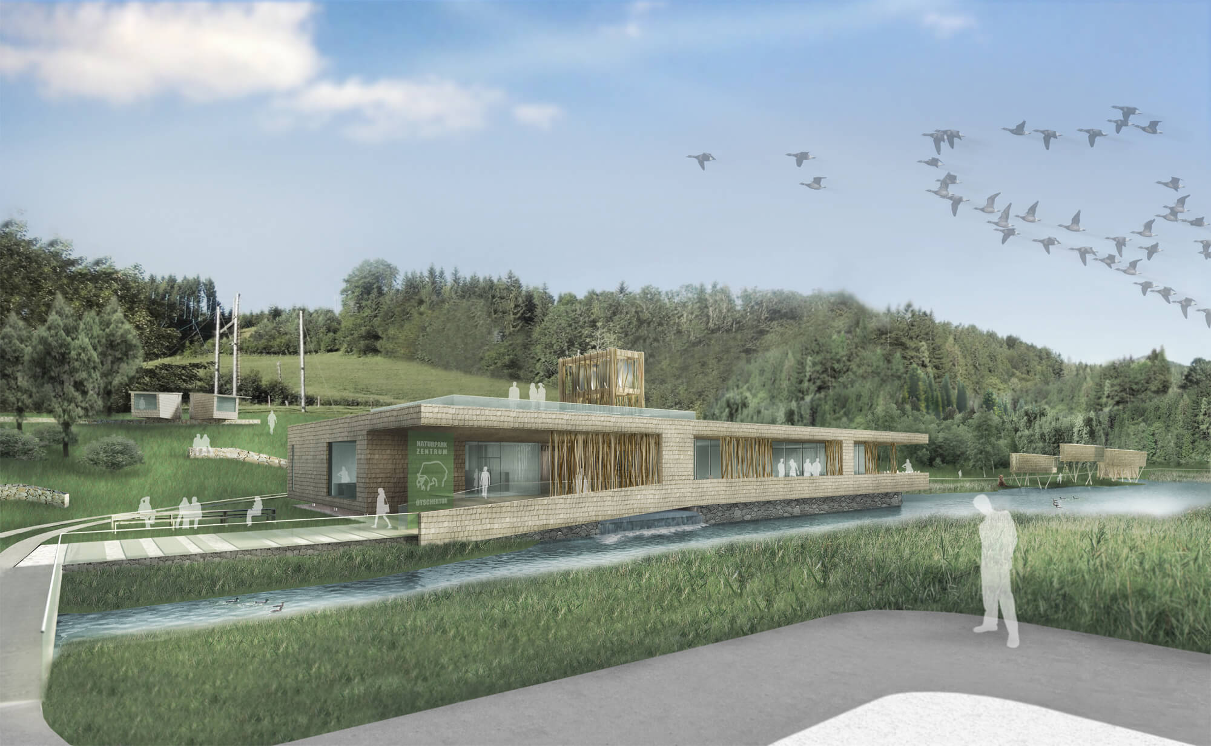
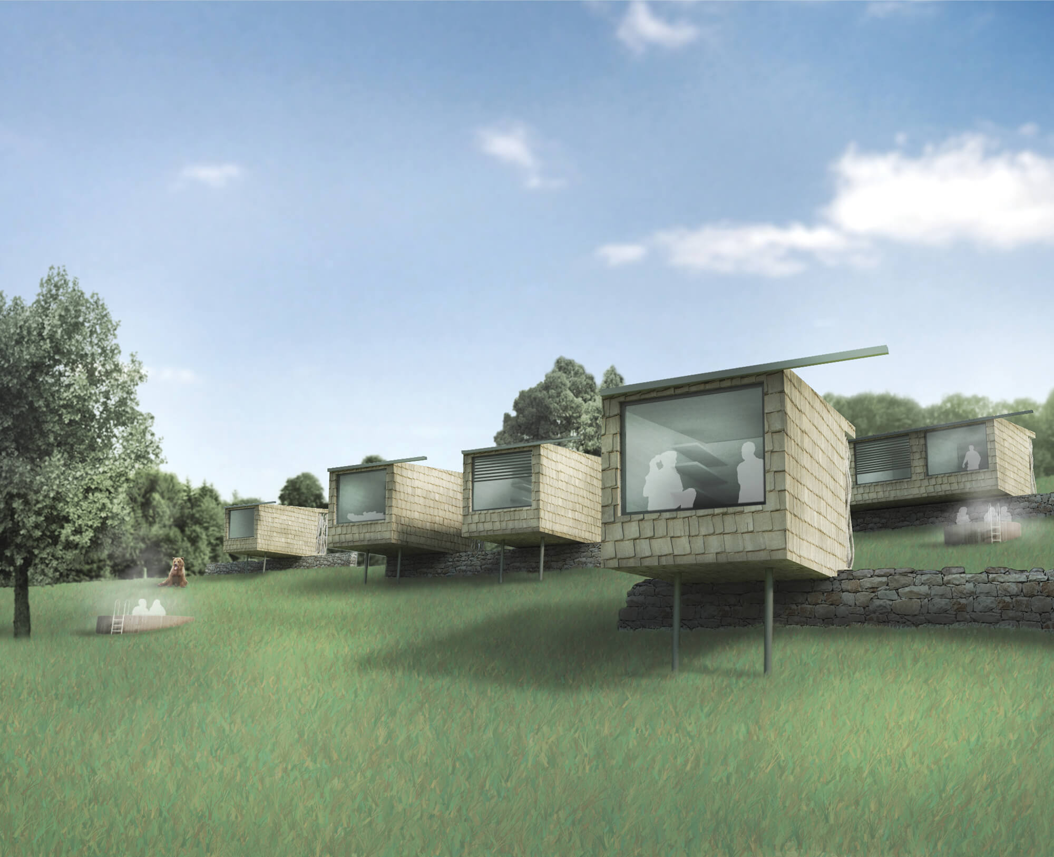
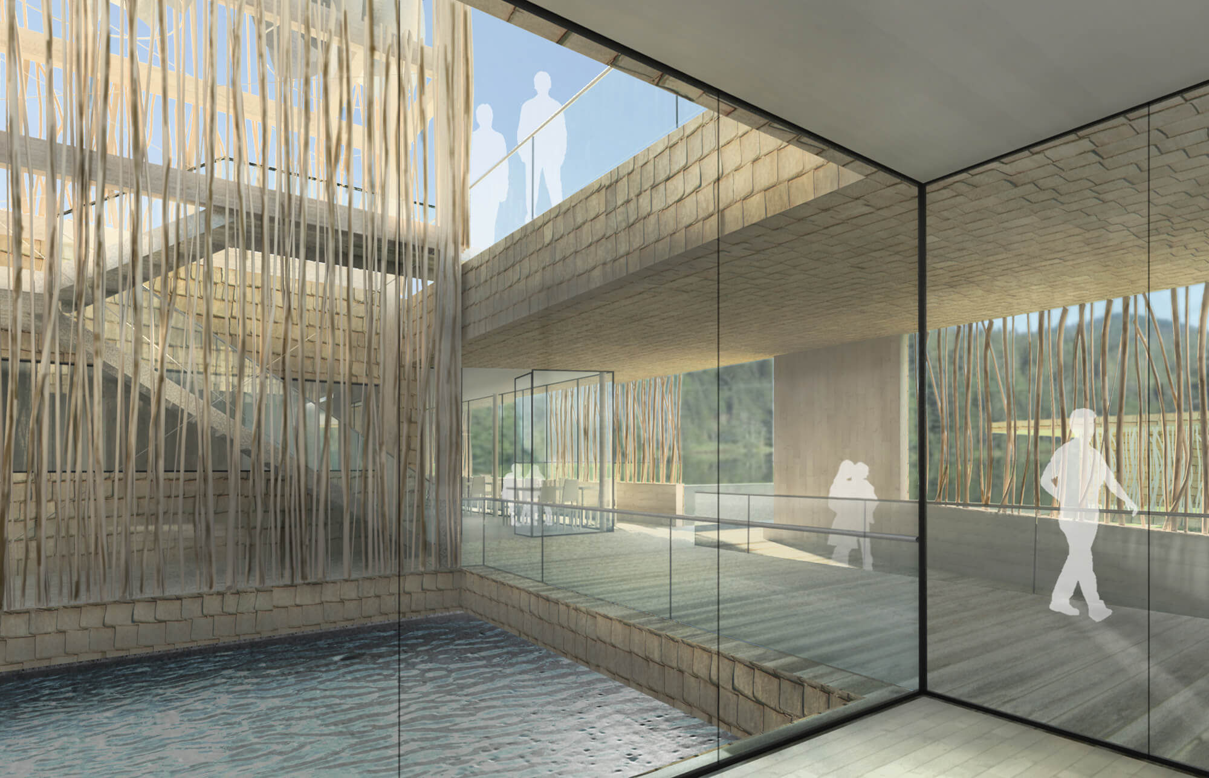
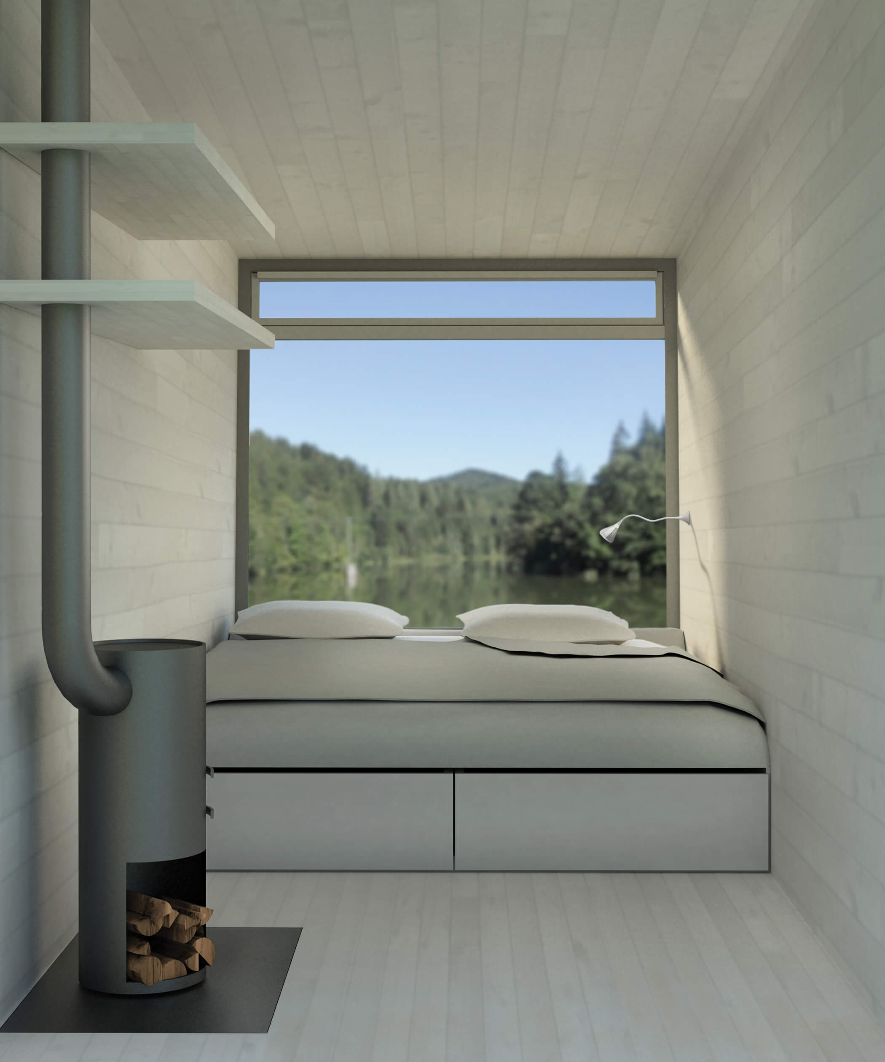
Location: Wienerbruck (Lower Austria)
Year: Competition 2013, 2nd Price
Use Area: ca. 1000 m²
Team: Lukas Göbl, Oliver Ulrich, Petra Gschanes
The new Lower Austria Gallery positions itself confidently, an identity creator and international pivot point of the Krems Art Mile. The corresponding building is a compact, spatially charming functional sculpture based on the fundamental principle of the White Cube. The desired urban situation is supported by the creation of a pedestrian zone with an outdoor dining area, water pools, green zones, and a centrally positioned main entrance. A walkway connects to the World Cultural Heritage Center, leading along the west façade of the museum onto the plaza in front of the Kunsthalle. The entrance and exit to the underground parking garage is located on Steiner Donaulände, between the gallery and the Caricature Museum. The 24-meter-high new building is designed to be both a solitaire and a connector between the existing cultural institutions and is surrounded by public space on all sides. This connects the Kunsthalle, the Caricature Museum, and the Lower Ausria Gallery, infusing the urban neighborhood with renewed energy. The flexible-use exhibition spaces in the new building are distributed across four levels and are 3.5 and 4.5 meters high, with the main room reaching a full 7 meters of height. An atrium expands the exhibition areas to the outside. The Kunsthalle and Caricature Museum are connected with the new Lower Austria Gallery on the 1st upper floor. This ensures simple orientation paths and activates synergies in the operation of the museums. Various visitor scenarios and tours can be offered. An event and catering area with a deck is located on the 4th upper story. The now larger restaurant on the ground floor of the Kunsthalle can be operated independently of museum opening hours.
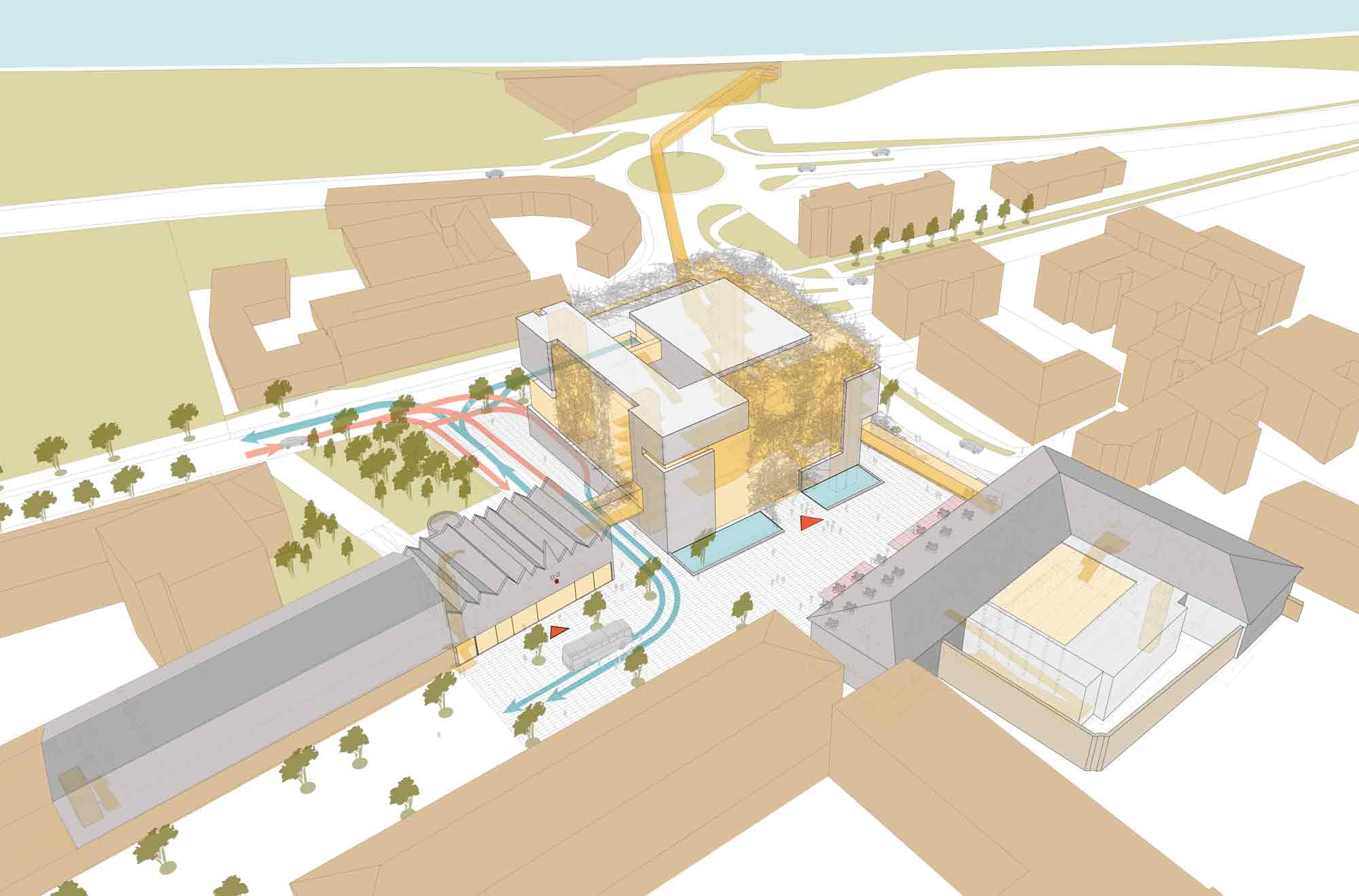
Location: Krems an der Donau (Lower-Austria)
Year: Competition 2015
Use Area: 10.000m²
Team: Lukas Göbl, Oliver Ulrich, Andrés España, Alexander Enz
Touch
Harvest or pick the plants and products of the pavilion
Process
Process harvested or picked products
Taste
Eat, drink, and enjoy the products made
Discover
Watch and observe, be inquisitive, examine, question, and discuss
Learn
Playfully learn about scientific topics on nutrition and energy
The Austria Pavilion will be inserted into the available volume of 83 x 15 x 12 meters. The building unites country and city, nature and technology, landscape and building — it sets the stage for Austria’s presentation at the EXPO 2015, a stage defined by Austria’s specialties, beauty, and innovation in alternative ways of living and eating. The Austrian pavilion will be constructed largely of native spruce timber. Wood grows quickly and is thus a viably sustainable building material that also has a long history in Austrian building traditions. Parts of the pavilion are used for various green spaces. Austrian companies have already developed innovative and tested stabilization and irrigation systems for green façades. The suspended façade is not only a clear eye-catcher, it also generates energy. So-called Solar Ivy (in red and white, the national colors), hangs from a steel grid and produces electricity. The wind tulip, an Upper Austrian product, noiselessly produces clean electricity.
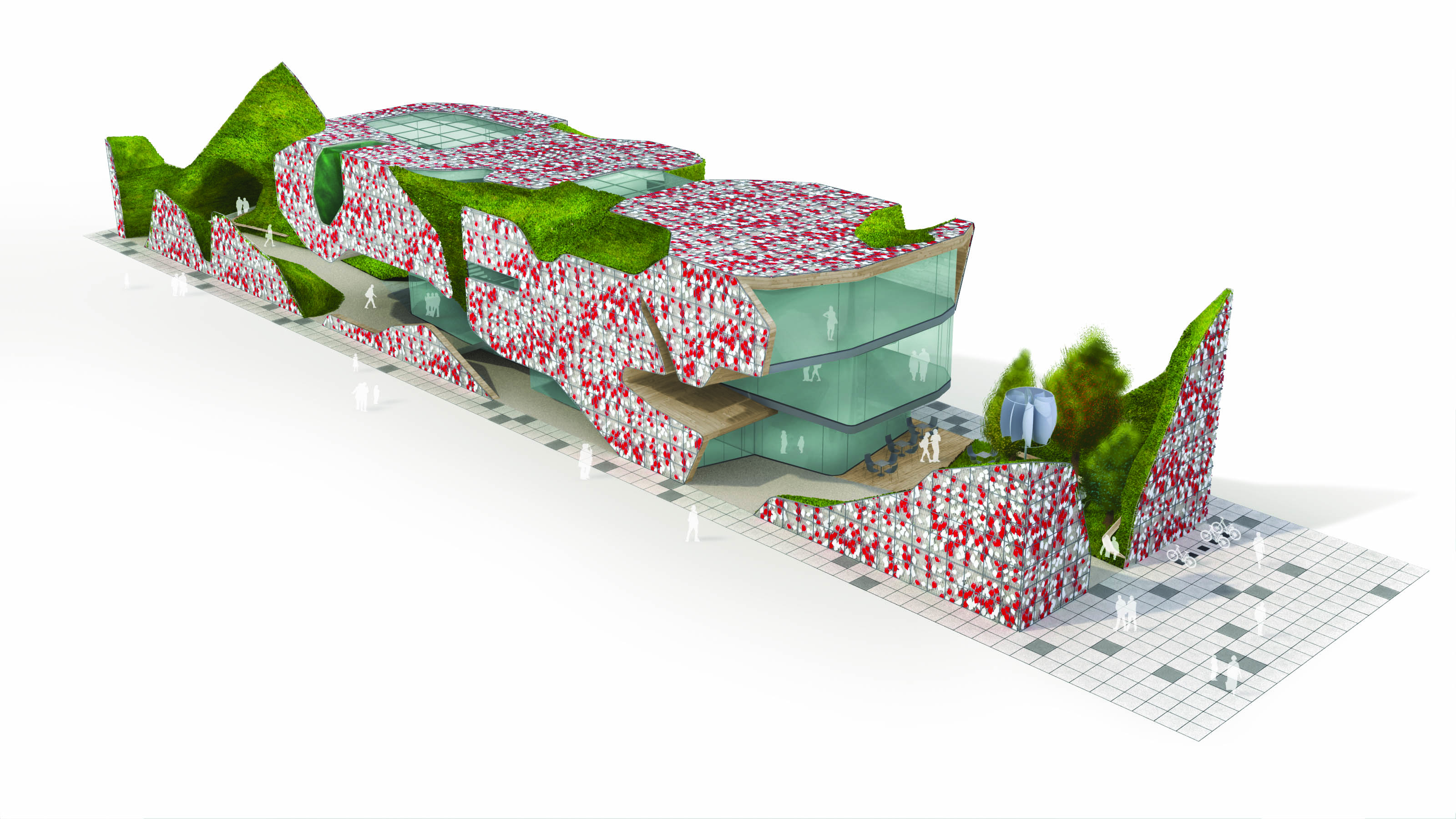
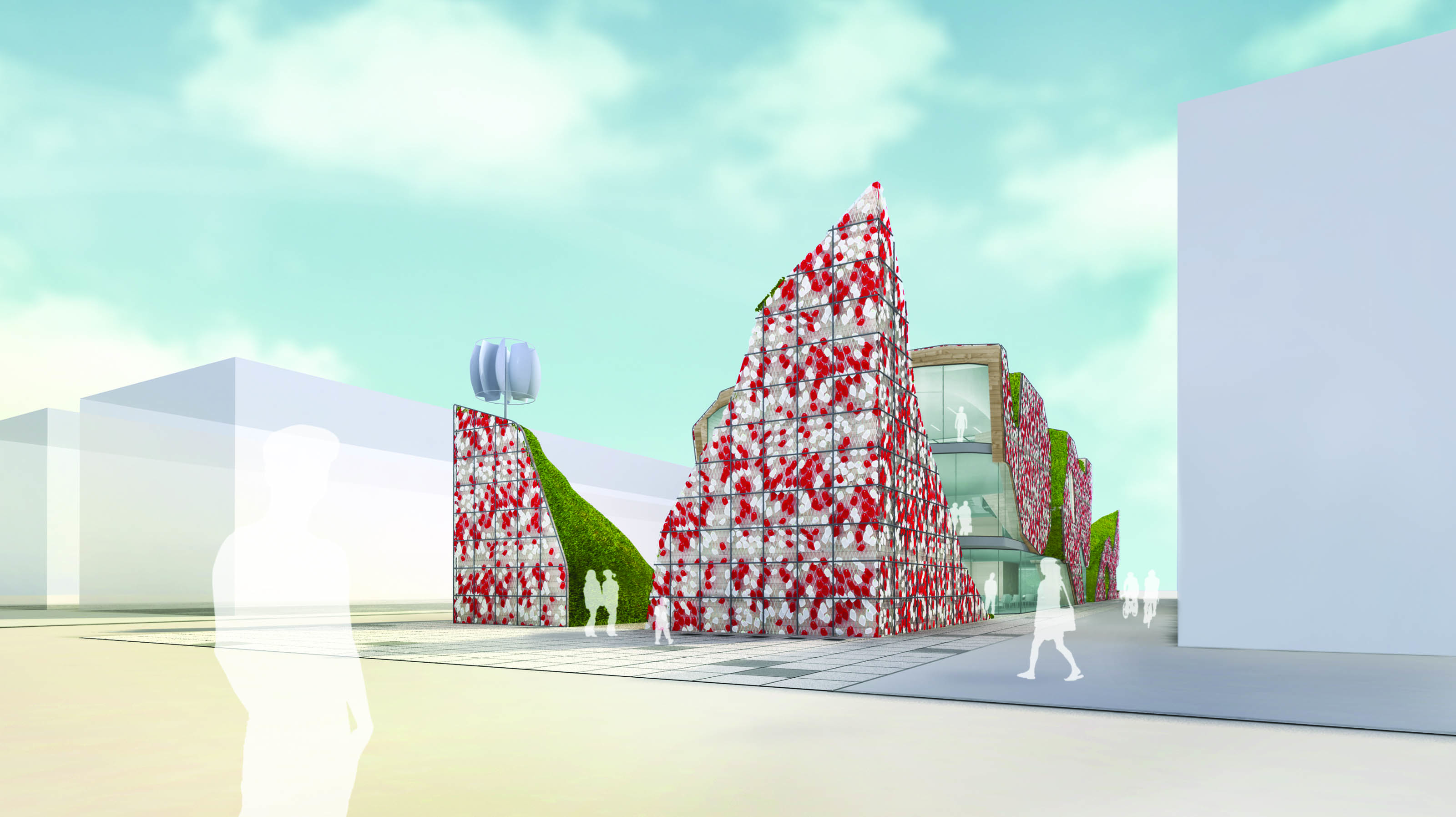
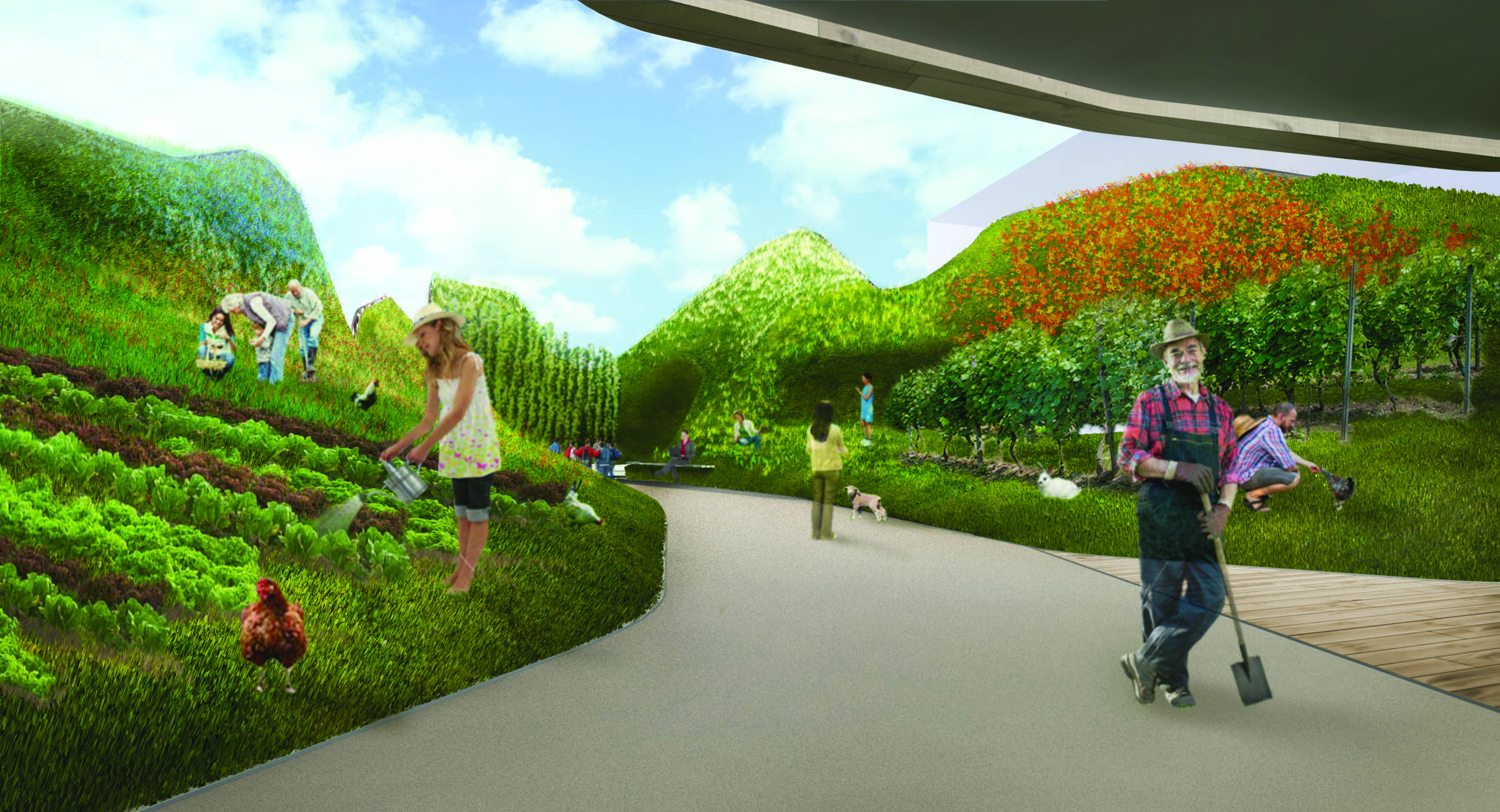
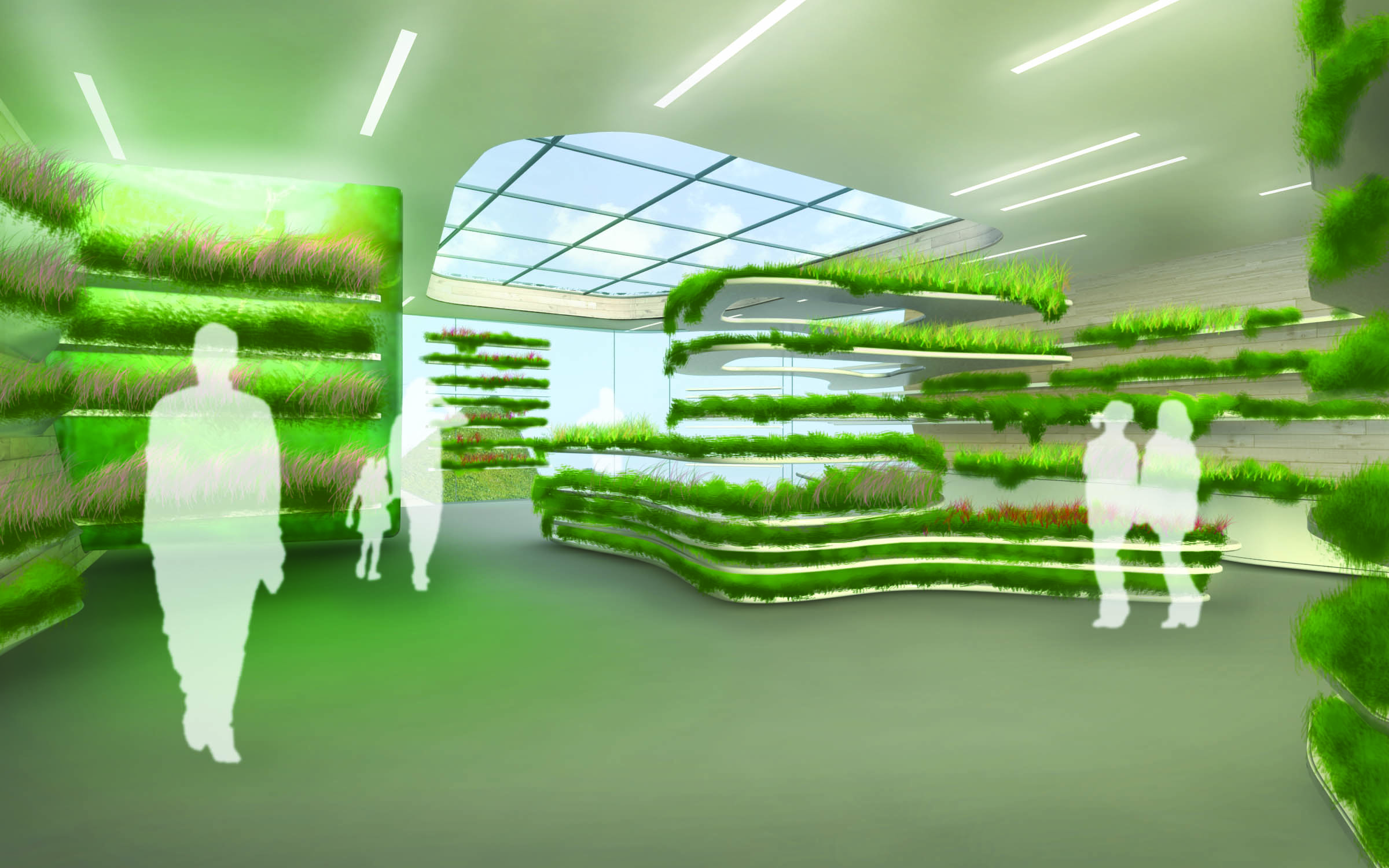
Location: Milan (Italy)
Year: Competition 2013
Use Area: ca. 1000 m²
Team: Lukas Göbl, Oliver Ulrich, Alexander Enz, Roxana Clep, Boris Steiner
The true spectrum of the design concept for the Academy of Arts building unfolds between strictly geometrical structures and an organic appearance. With confidence and poise, the unusual tower of the academy building emerges from the high-rise business district of Tallinn. Despite skillful insertion, the structure creates a break with the formal stylistic of the area – the tower is the result of a collision between the two main volumes of the university building: an organic body and a geometrically exact construct reminiscent of a Tetris block. These central aspects, merging and interaction, culminate architecturally in the academy tower, symbolically representing the encouraged integration of science and art the university practices. A generous system of footpaths traverses most publicly accessible, ground level spaces of the university. The inclusion of public spaces continues into the upper floors. The campus’ main courtyard can be found on the roof of the central lecture hall, accessible via a ramp tower. The rooftop garden is not only an ideal meeting point, it is also an exceptional venue for various events. The screens installed on the surrounding walls can be programmed by students and thus are the main purveyors of art made in the university to the outside. The load-bearing walls inside the building were reduced to a minimum, giving the building maximum flexibility. The sense of lightness that goes with this is also visible on the academy’s glass façade.
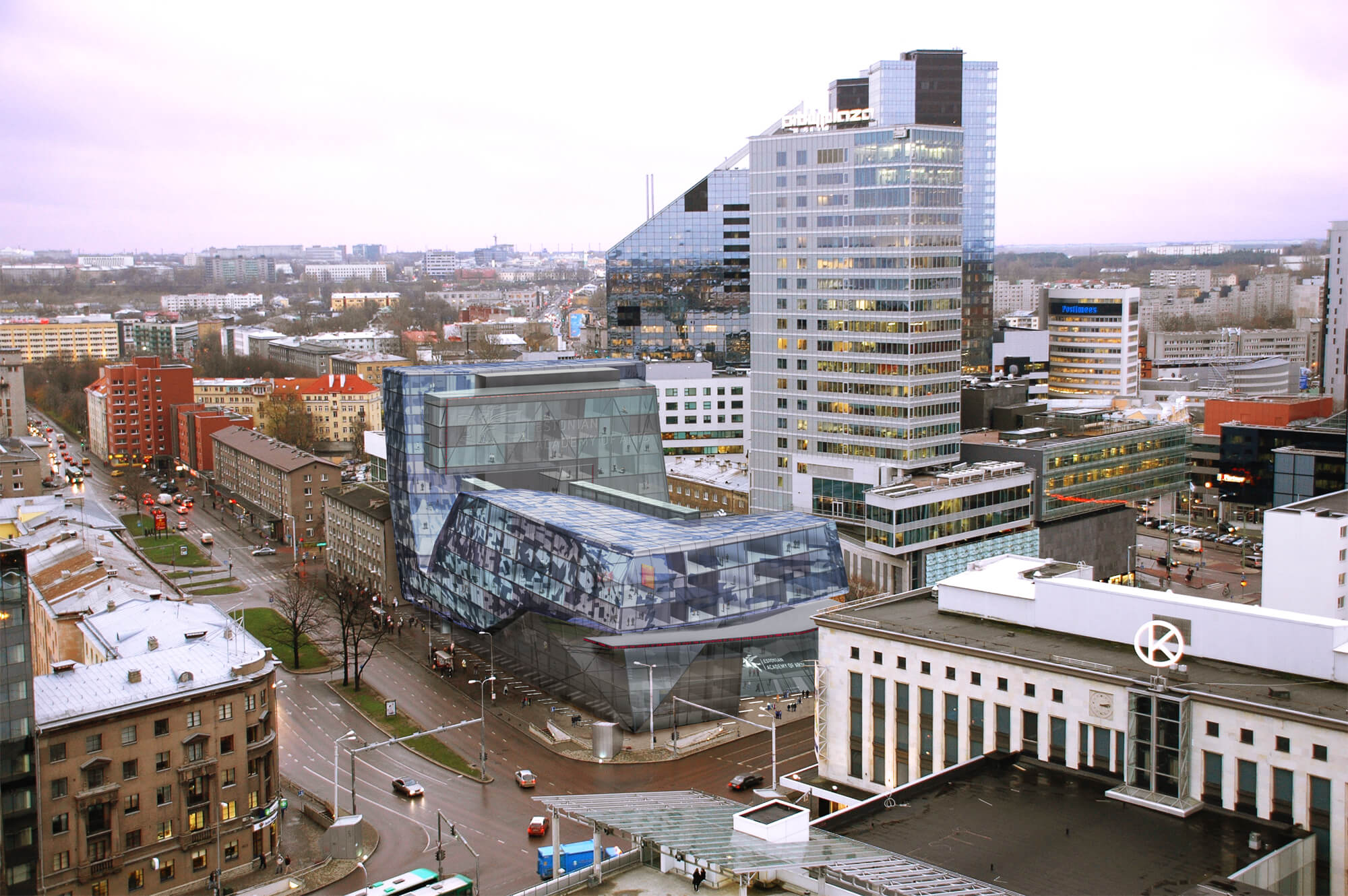
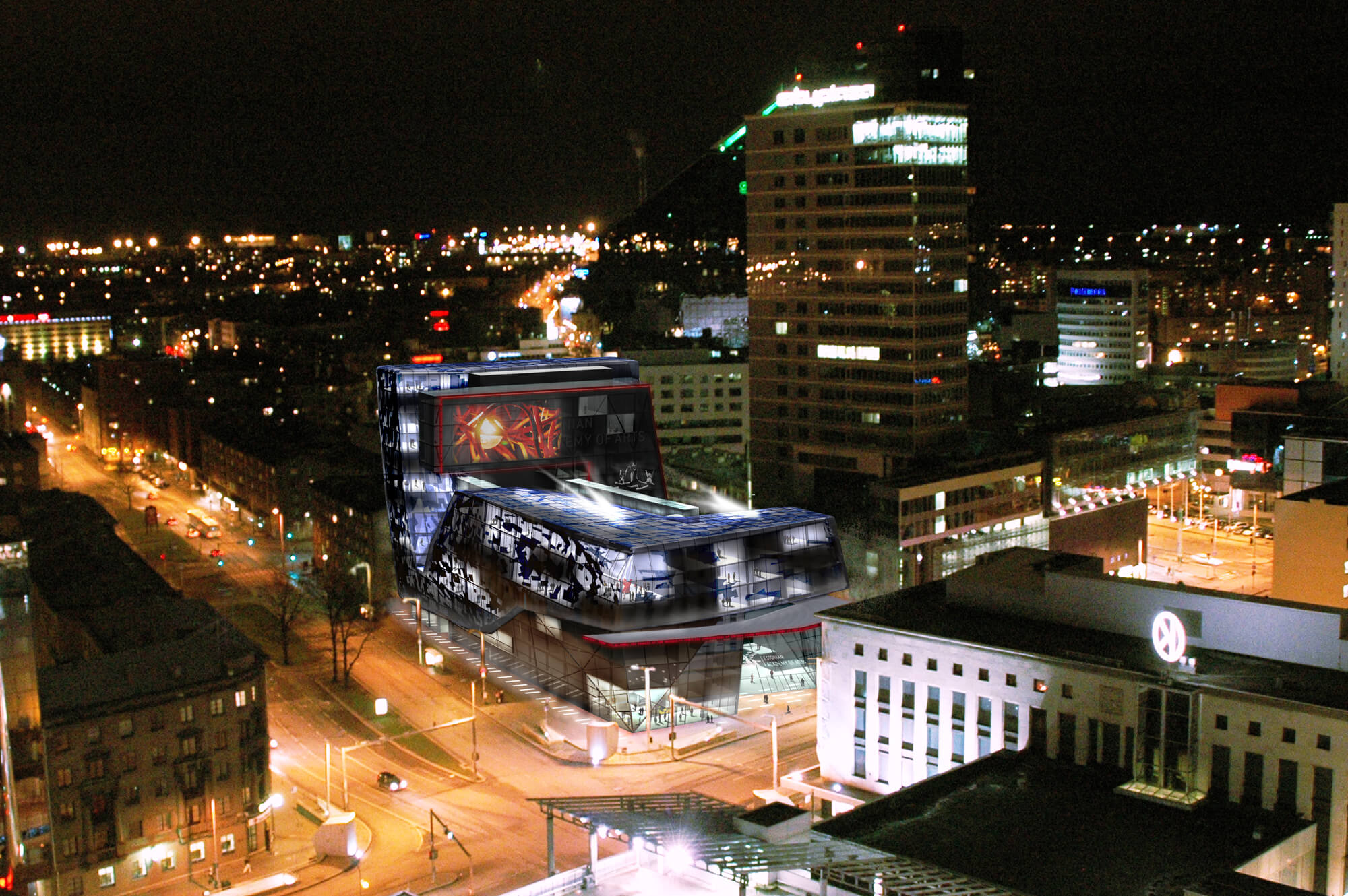
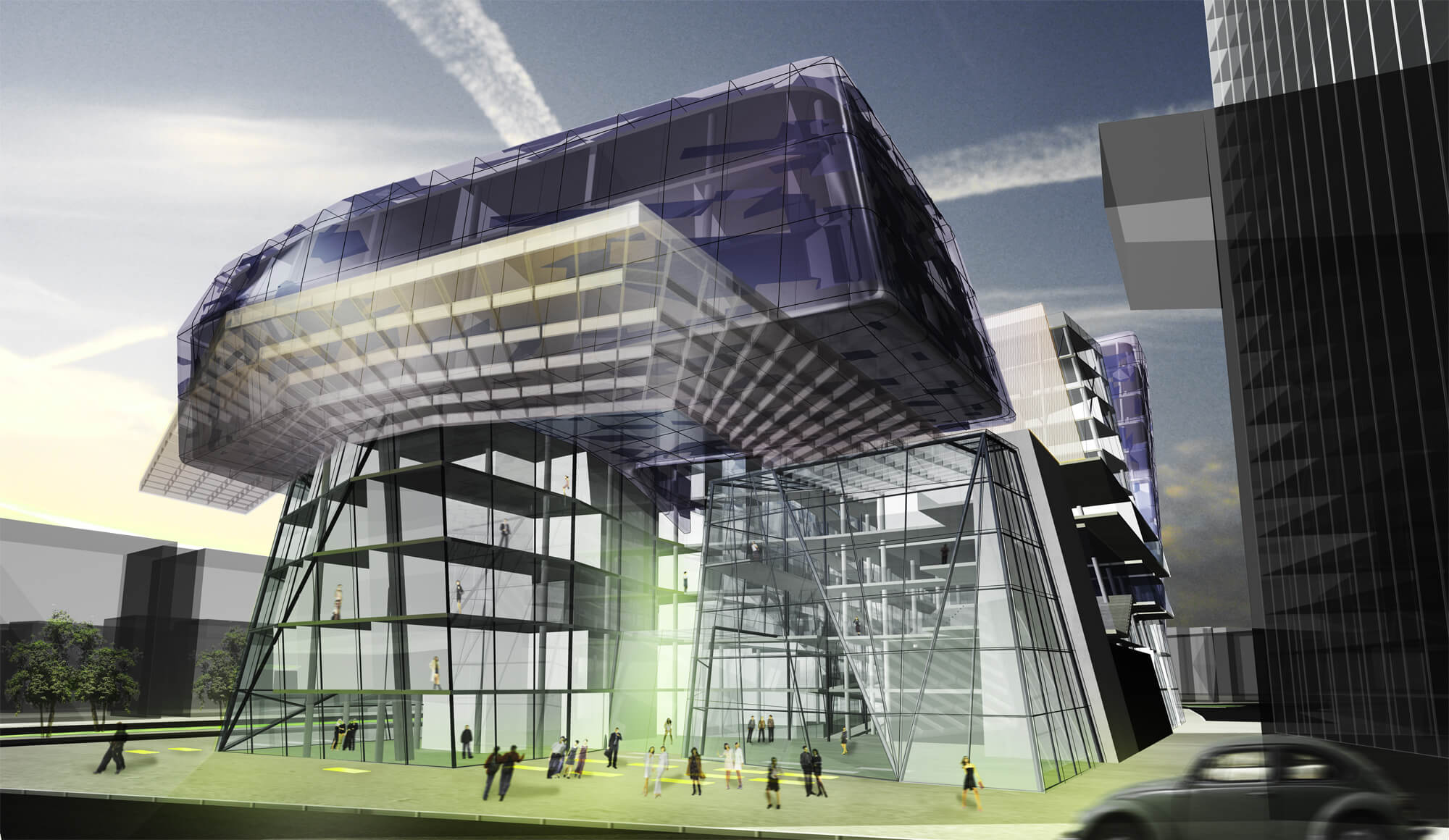
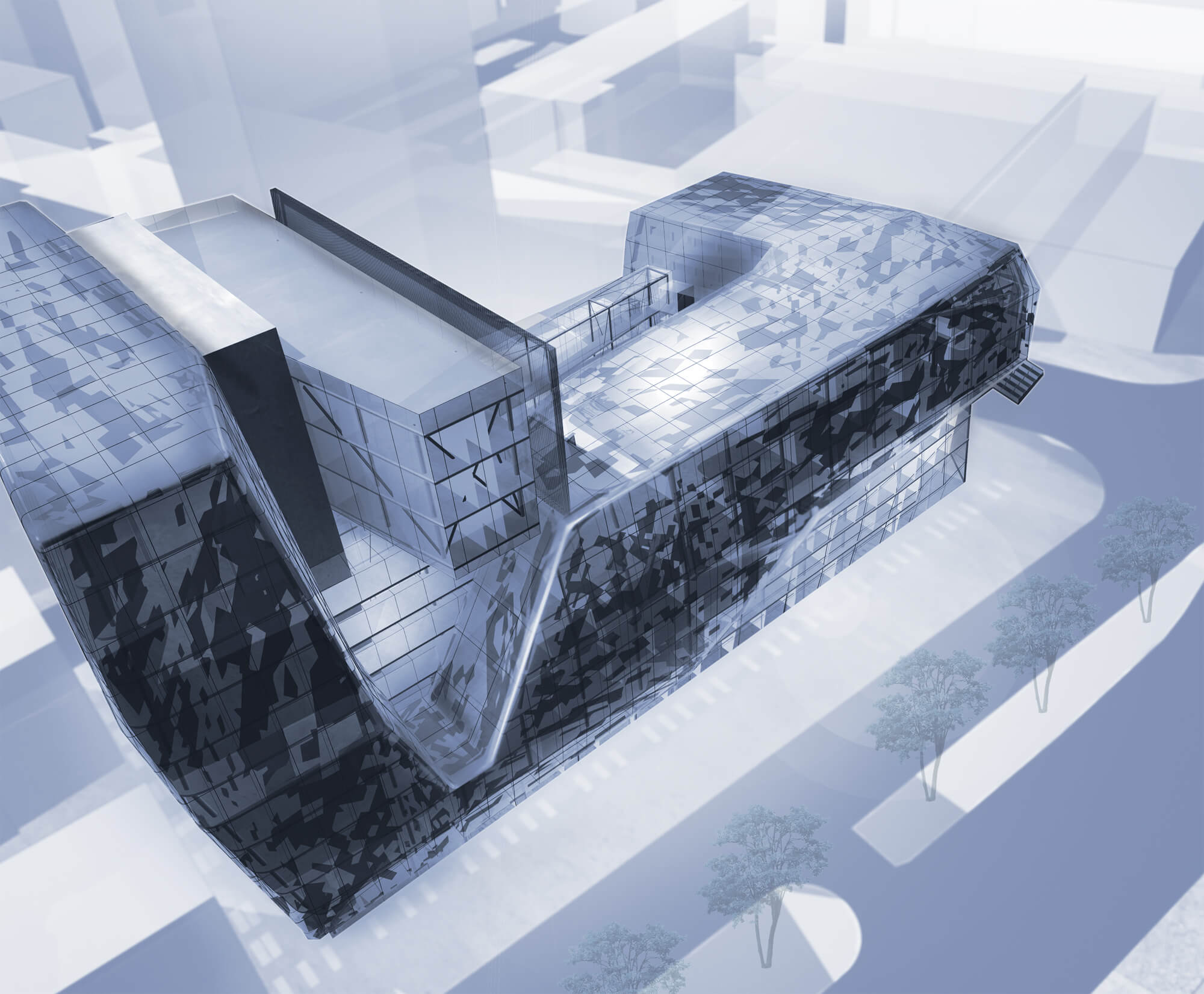
Location: Tallinn (Estonia)
Year: Competition 2008
Use Area: 20.000m²
Team: Lukas Göbl, Oliver Ulrich
Located on the outskirts of Tartu, the Estonian National Museum unites an array of individual elements into a new, dynamic whole. Topography, naturally occurring lines, and landscape features were crucial elements of the building concept. The relationship of the structure’s outer appearance with its surrounding environs is a very communicative one. This extension creates a large, ground floor area containing a ticket-free zone, an urban public space accessible around the clock. This is a meeting area, intended to prevent the museum from becoming isolated by making it into a place for communication and interaction. Projecting far out over the water surface, the two large upstairs exhibition halls are obviously in dialogue with the immediate landscape. The play with the water’s surface is begun; fascinating shining reflections are given ample space. A net-like metal structure joins the large exhibition space with the other “building blocks”, which will house temporary exhibitions. The diverse components that make up the museum are unified by the roof. The Estonian National Museum building’s aesthetic is in the tradition of deconstructivist architecture – the architectural bundling of dynamic forces and energy fields.
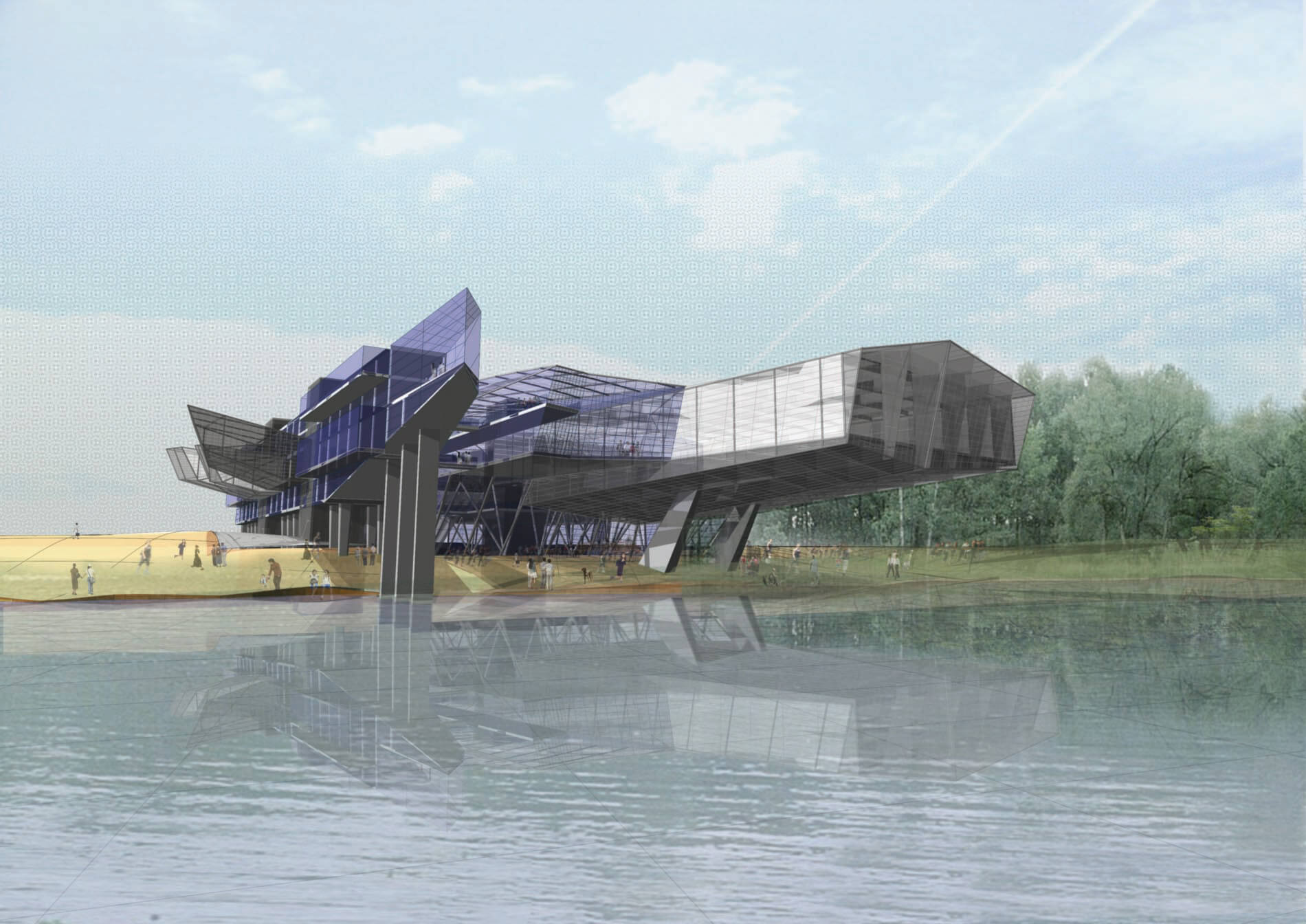
Location: Tartu (Estonia)
Year: Competition 2005
Use Ara: ca. 20.000m²
Team: Lukas Göbl, Judith Schafelner, Florian Medicus
The design for the Rehberg II Rowhouses follows the topographical flow of the slope. The houses are loosely arranged in groups of 2 and 3 along a north-south axis, tangibly staggered and set across 3 terraces. They follow the natural slope of the hill, reducing soil shift at the construction site to a minimum. These terraces create optimum lighting conditions for each individual building. The supporting walls between each terrace are constructed of stone gabions, created the impression of the region’s traditional vineyard walls, yet at a low cost. The staggered height of the housing rows to one another creates a certain measure of privacy, while abstaining from the use of common enclosures. Two residential avenues additionally structure the complex and make each and give every unit full barrier-free accessibility. Parking spaces can be reached along these streets; two spaces have been allotted per house. A central green area can be found in the middle of the property, functioning as a communication hub and playground. The suggestion is for resting zones (benches, decks) and play areas (sandbox, playground equipment) to be installed here. Efficient insulation measures have been taken on the outer walls and roof, ensuring top energy efficiency. Energy for each house is supplied by an air and water heat pump in a utilities room in the cellar. In addition to the heat pump, a ventilation and service water module will also be installed. To minimize electrical costs, a photovoltaic system will be installed on the flat roof and feed into the electricity grid.
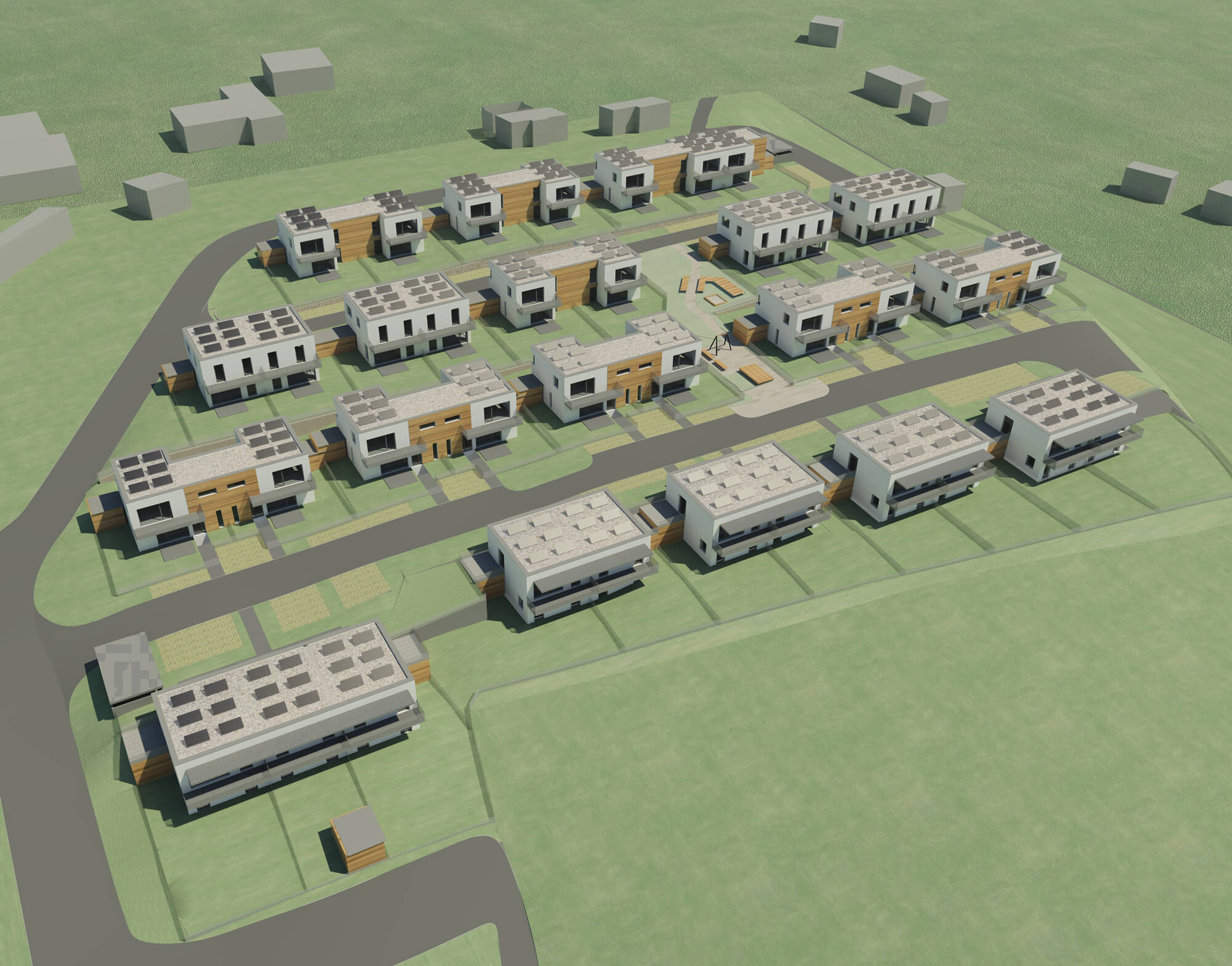
Location: Krems-Rehberg (Lower Austria)
Year: Competition 2012
Use Area: ca. 4000 m²
Team: Lukas Göbl, Fritz Göbl, Oliver Ulrich gemeinsam mit Land in Sicht


























