The new U5 subway line creates bridges connecting the past and future of Vienna urbanity and mobility. The original design – developed by a subway work group in 1970 – is taken up, reinterpreted, and carried forward. Frontal view and cross-section of the new buildings are almost identical to those of the existing stations, and the new U5 platforms also cite various historical details. Information carriers, furniture, installations, lighting, and technical facilities are integral components with a uniform, friendly, and identity-creating design. Horizontal enamel panels clad the walls, shape furniture, and incorporate functional elements. Furniture emerges likes stalactites from the wall and ceiling cladding. Lighting strips parallel to the length provide the primary station lighting, complemented by accents of natural light. The color turquoise fills the design program, establishing the “corporate identity” of the U5 line. The turquoise-blue of the main color is supplemented by two related shades and arranged in a random pattern. The reception building is clad using the same principle, presenting the identifying color-coding to the urban surroundings. The reception buildings are a design consequence of the underground structure, bringing its appearance up from below. Skylights connect the subway with the city, becoming urban furniture in the process.
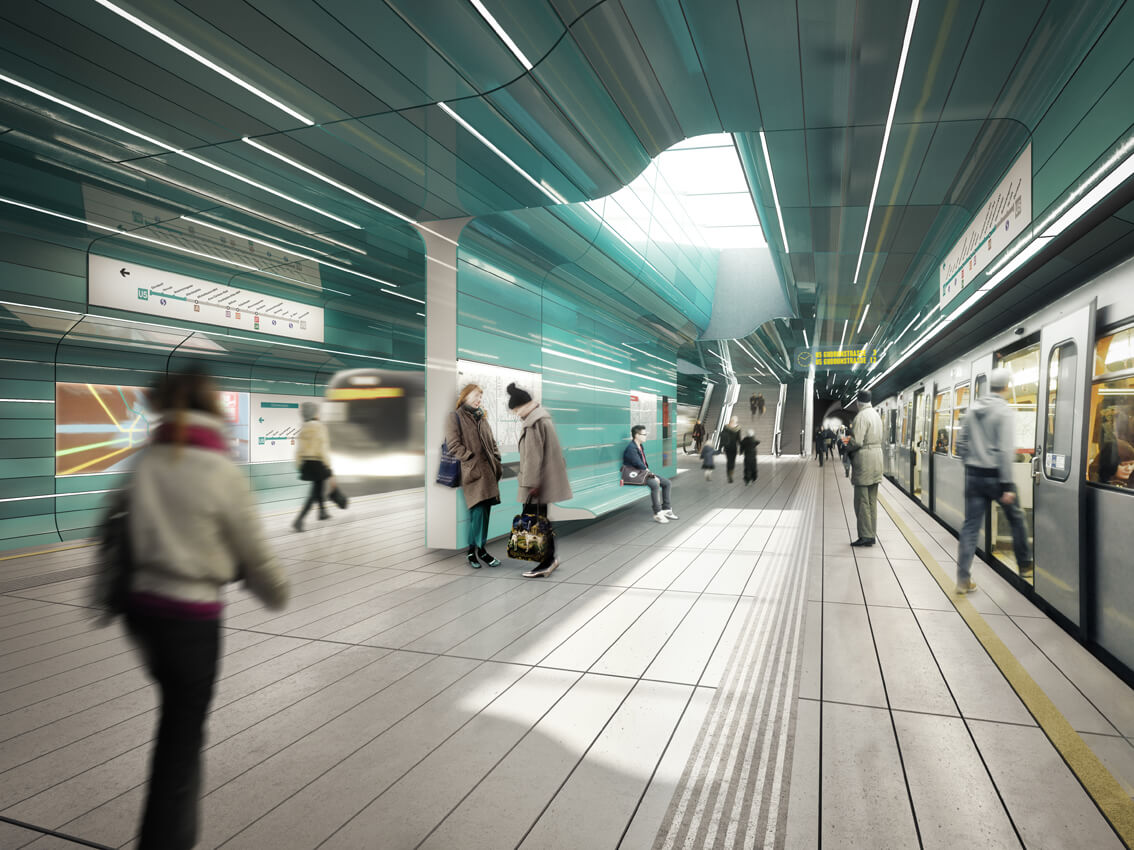
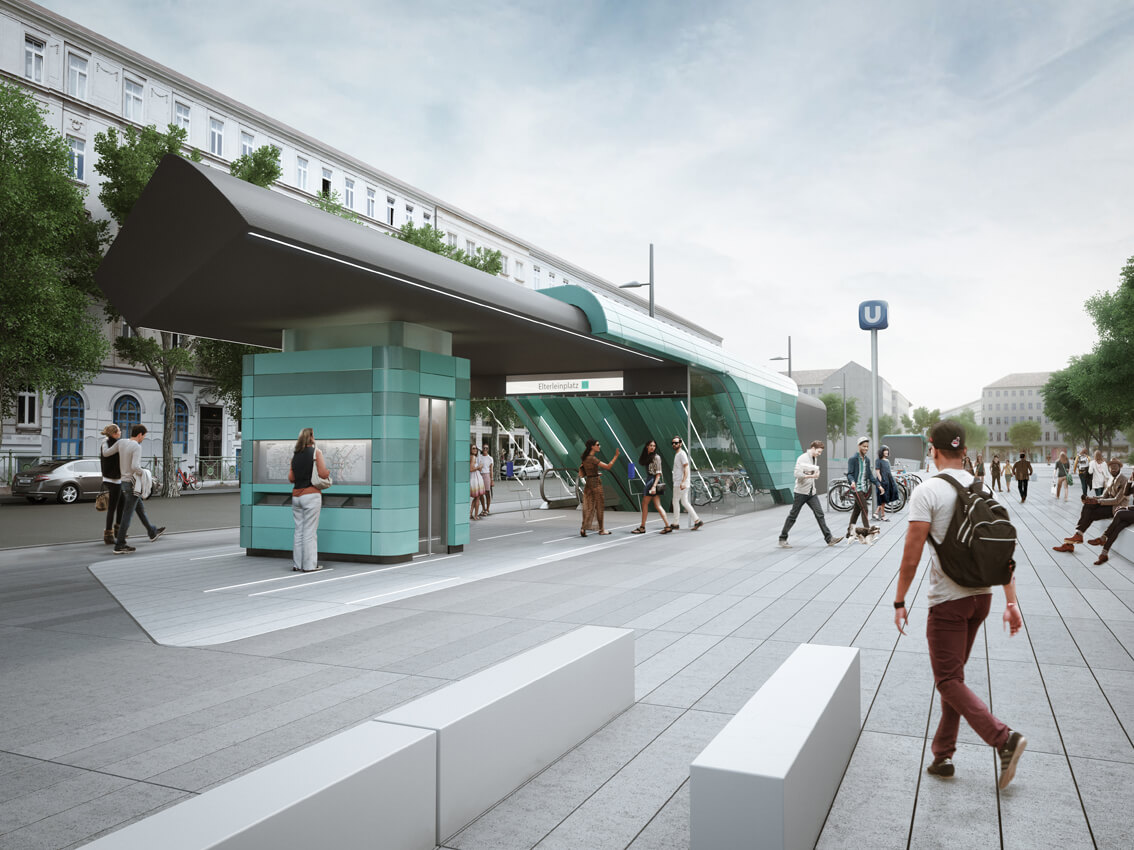
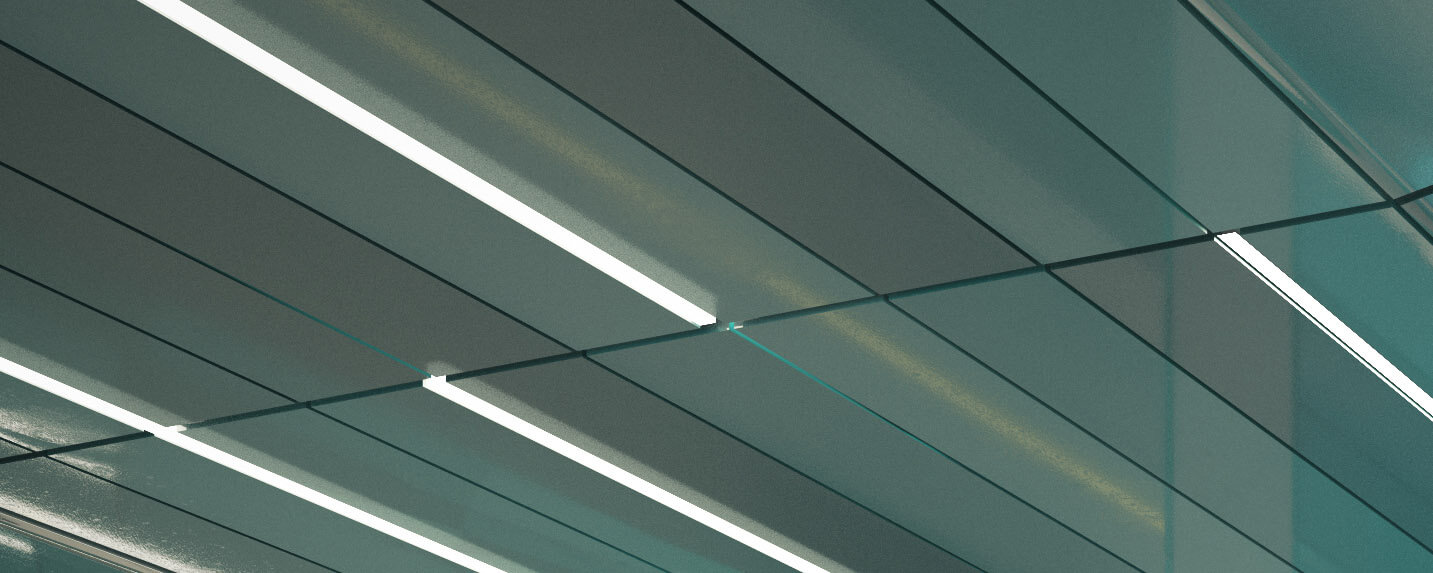
Location: Vienna
Team: Lukas Göbl, Oliver Ulrich, Andrés España
The goal of the Lengenfeld Castle revitalization is to awaken the oeuvre of the Hauer-Fruhmann artist family to a new life. The refurbishment measures provide future events in the historic castle complex with a festive and honorable framework. The façade and some building sections will be restored as necessary, retroactive and ill-fitted installations and additions removed, and malplaced openings closed in order to revive the original harmonious appearance of the castle. The historic materials and surfaces will be carefully restored to their original state, making their history palpable and tangible. The shape and coloration of the new building sections contrasts with the existing sections, adding another “layer” to the historic fortress. A new courtyard roof using foil cushions — a “cumulus cloud” — is intentionally designed to have a hovering effect. The roofing provides protection from the elements while drawing the surrounding natural lighting into the courtyard, the climate of which is still an outdoor space. The exterior concept is based upon a painting by Johann Fruhmann. Blooming beds of flowers, seating areas, and meandering paths make his paintings come to life. The castle itself is freed from the surrounding embankments, thus allowing it to emerge in its original splendor. An intense landscape is proposed for north of the stream. A large lawn provides space for events and festivals. A filigree bridge leads across the stream to a naturally wild area.
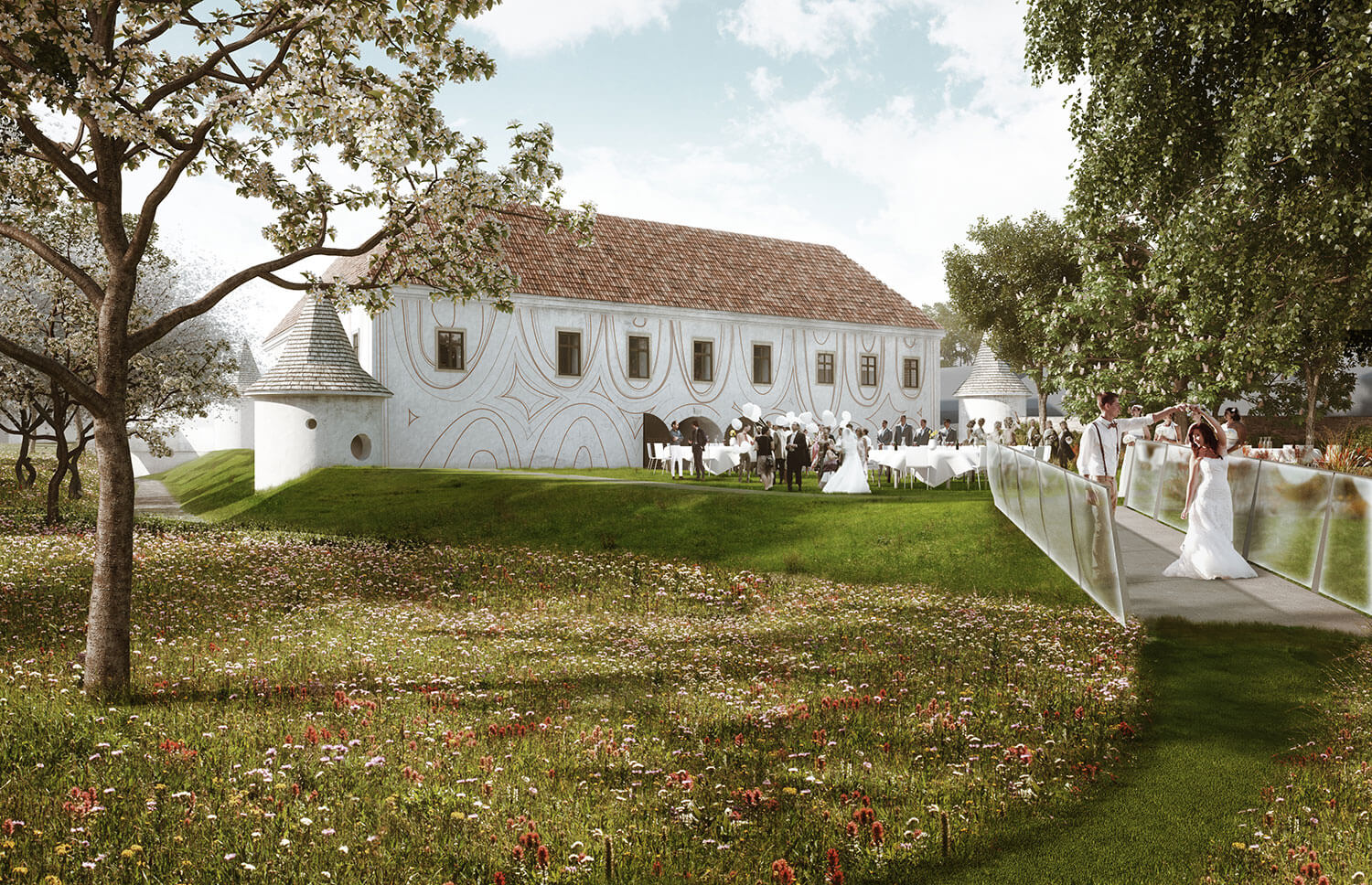
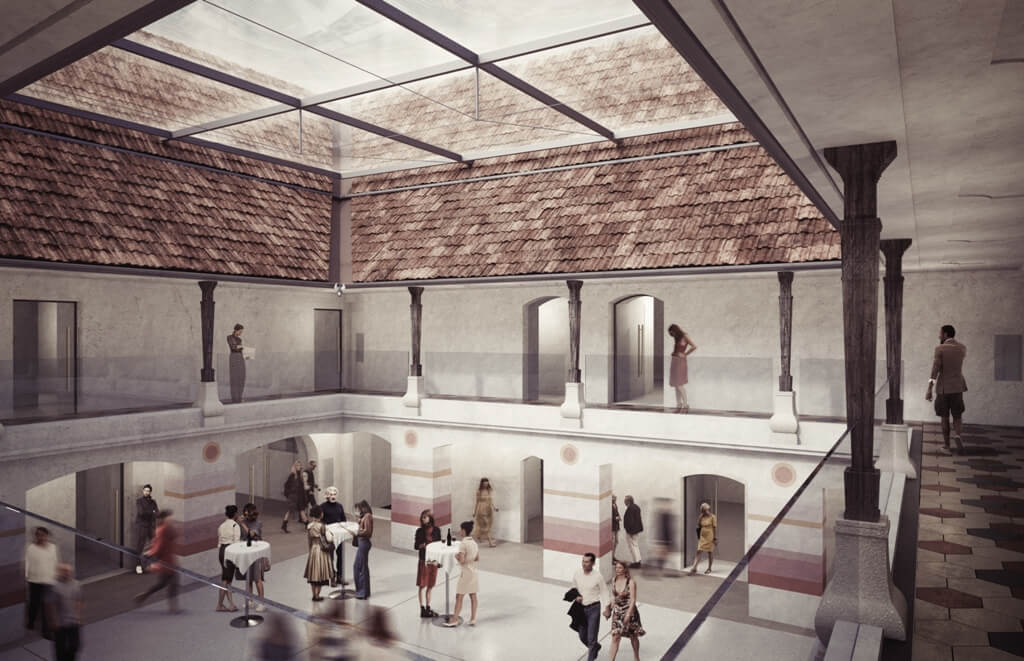
Location: Lengenfeld (Lower Austria)
Competition: 2nd place, 2015-2016
Use Area: 1000 m²
Team: Lukas Göbl, Oliver Ulrich, Jan Kovatsch, Andrés Espana in cooperation with Architekt Franz Gschwantner and grünplan gmbh
The new buildings of this residential development will fill the existing gaps in the cityscape. A courtyard complex is proposed along Kasernstraße. The sloping site will be balanced out by the introduction of two levels. A courtyard complex housing various living and outdoors situations is proposed for the upper level. The south-facing structure partially closes the courtyard and is a full story lower. The southern tract thus sits on the lower level, housing a children’s daycare and with its own entrance and playground. The building can be accessed from all sides. On the west, the outdoor area can be directly accessed, and from there the childcare facility and the south wing of apartments. The outdoor area is characterized by a great variety of green, with space for urban gardening. Four main stairwells with elevators provide vertical circulation. The apartments of the north, east, and south wings are accessed via exterior corridor balconies, those of the west wing along a generously proportioned central hallway. The complex holds a total of 93 units, 40 of them assisted living and 53 in private ownership. Most apartments face south, and many to the east and west. The childcare facility, which can only be entered with a chip card, is located on the ground floor. The underground garage has a total of 109 parking spaces. A large shared terrace and a central courtyard gives residents a broad range of areas for many possible uses, such as parties and celebrations, playing board games, sunbathing, holding workshops, or small concerts or theater evenings.
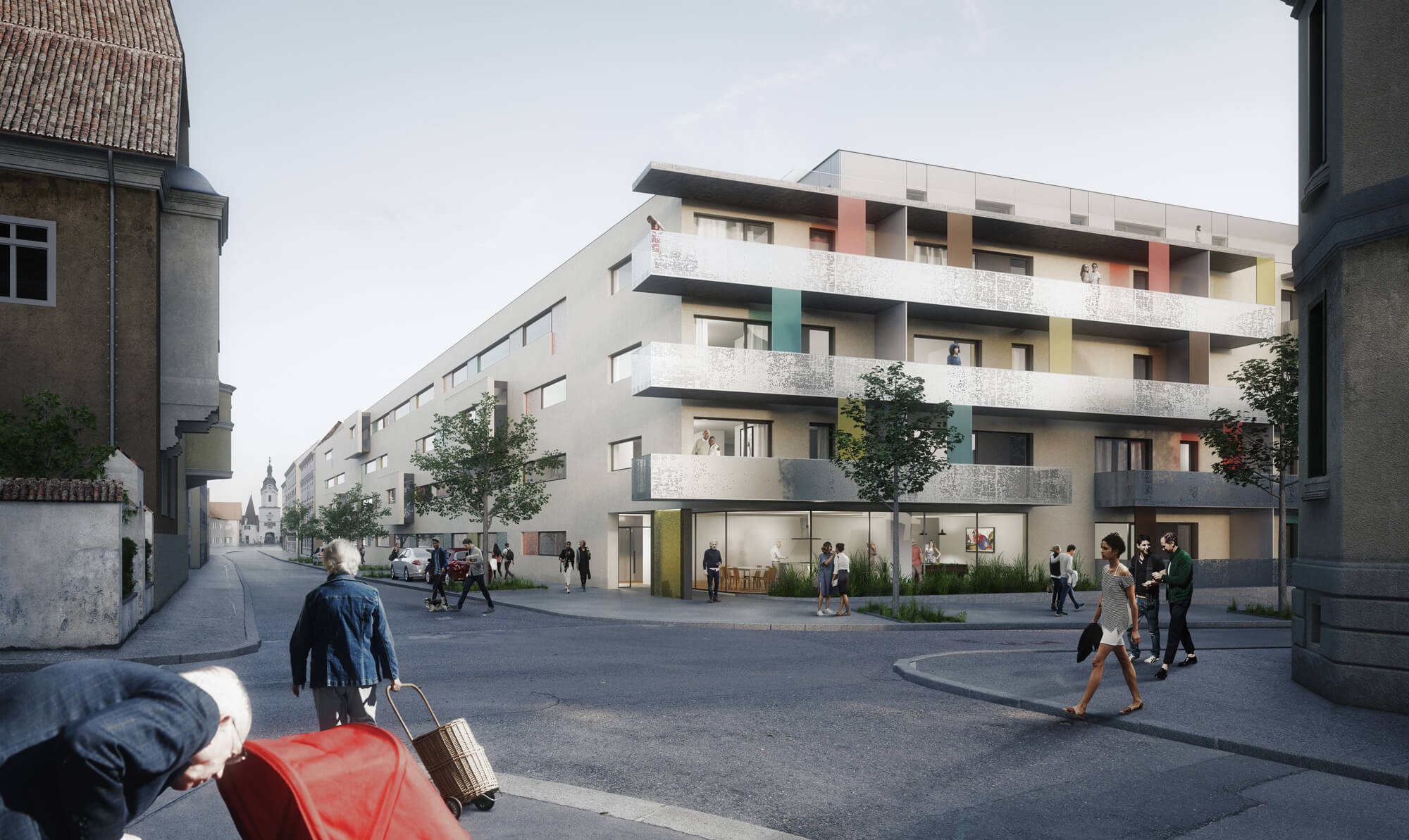
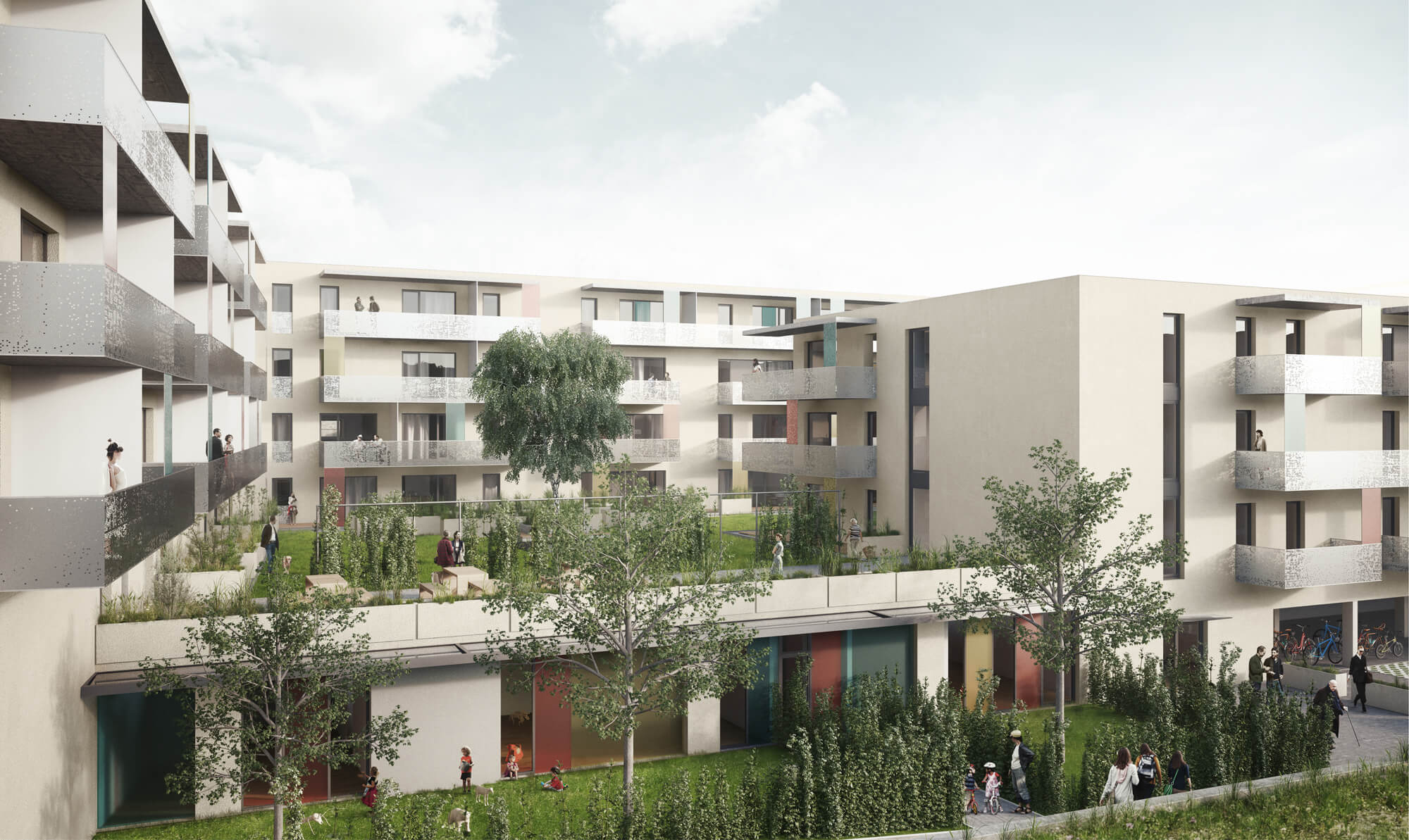
Location: Kasernstraße, Krems (Lower Austria)
Use Area: 12100 m²
Team: Fritz Göbl, Lukas Göbl, Oliver Ulrich, Andrés España, Alexander Enz and Jan Kovatsch
The Explicit Highriser is an energy-independent skyscraper that functions as a city within the city, while still remaining in active exchange. The focus is on sustainable, economically and ecologically meaningful, and energy-efficient planning that brings added value for those who live and work in the building as well as for the surrounding city. The mega-structure measures 100 x 100 x 300 meters (L x W x H) and provides all services necessary for a fully functioning urban space on its approximately 400,000 m2, as well as the highest quality of life on all levels. The compact shape is broken up by crevices, or canyons, improving the natural lighting conditions, natural ventilation and cooling, and other beneficial qualities. The building is outfitted with photovoltaic and solar thermal energy panels on its lateral surfaces. Wind turbines and a geothermal system complete the energy supply mix. Numerous platforms at various heights create a park system with ponds and walkways filled with vegetation matched to local climatic conditions, thus integrating rural characteristics into the mega-structure. Together with the greened façade, biotopes are created that have their own unique microclimates to improve air quality, reduce wind speed in areas of great height, and absorb CO2.
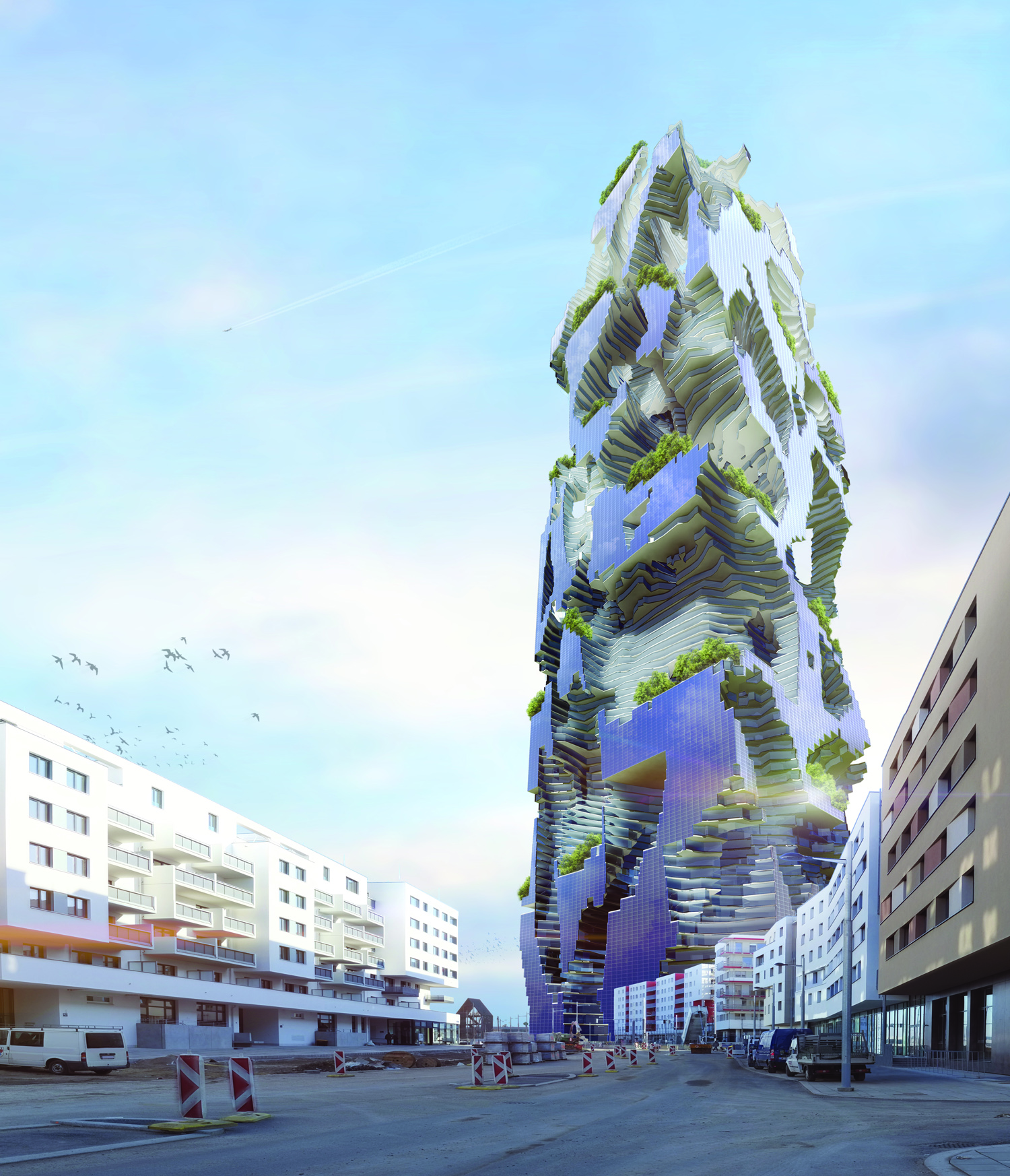

Location: Vienna Aspern
Use Area: 400 000m²
Team: Göbl Architektur mit Architekt Oliver Ulrich, Bollinger – Grohmann, Land in Sicht, Exikon
The exterior shell gives the building a withdrawn appearance when seen from the neighborhood. It is a place of calm and contemplation, without the residents having to give up any measure of sunlight and views. Daylight enters through window façades on the north and south sides, as well as through apertures in the roof and the outer shell, a continuum of the façade, roof, and floor. This shell joins and divides the interior and exterior spaces in numerous ways. The garden, swimming pool, decks, and an atrium partially melt with the clearly structured and optimized interior spaces. The shell also protects the interior from the midday and afternoon heat. The positioning of the house makes good use of an existing level change. The two main floors, together with their outside areas, fill the property with a great variety of different spatial qualities. The various levels are joined by three staircases with different characteristics: An inside primary stairway and two secondary stairs that join the open areas. The lower level houses the main entrance, an extension of the arrival hall and the open-air carport, a guest apartment, the relaxation and sauna area with an adjoining atrium, and the side and mechanical rooms. The upper floor is where the central living room with kitchen, bedrooms, bathroom, swimming pool, and two terraces can be found. The spine of the house is a centrally placed, space-shaping piece of furniture that provides storage space and incorporates all vertical and horizontal mechanical piping. With the exception of the wood flooring, all surfaces are white. The light and color play of the surroundings can thus be experienced from within the building in almost unchanged splendor.
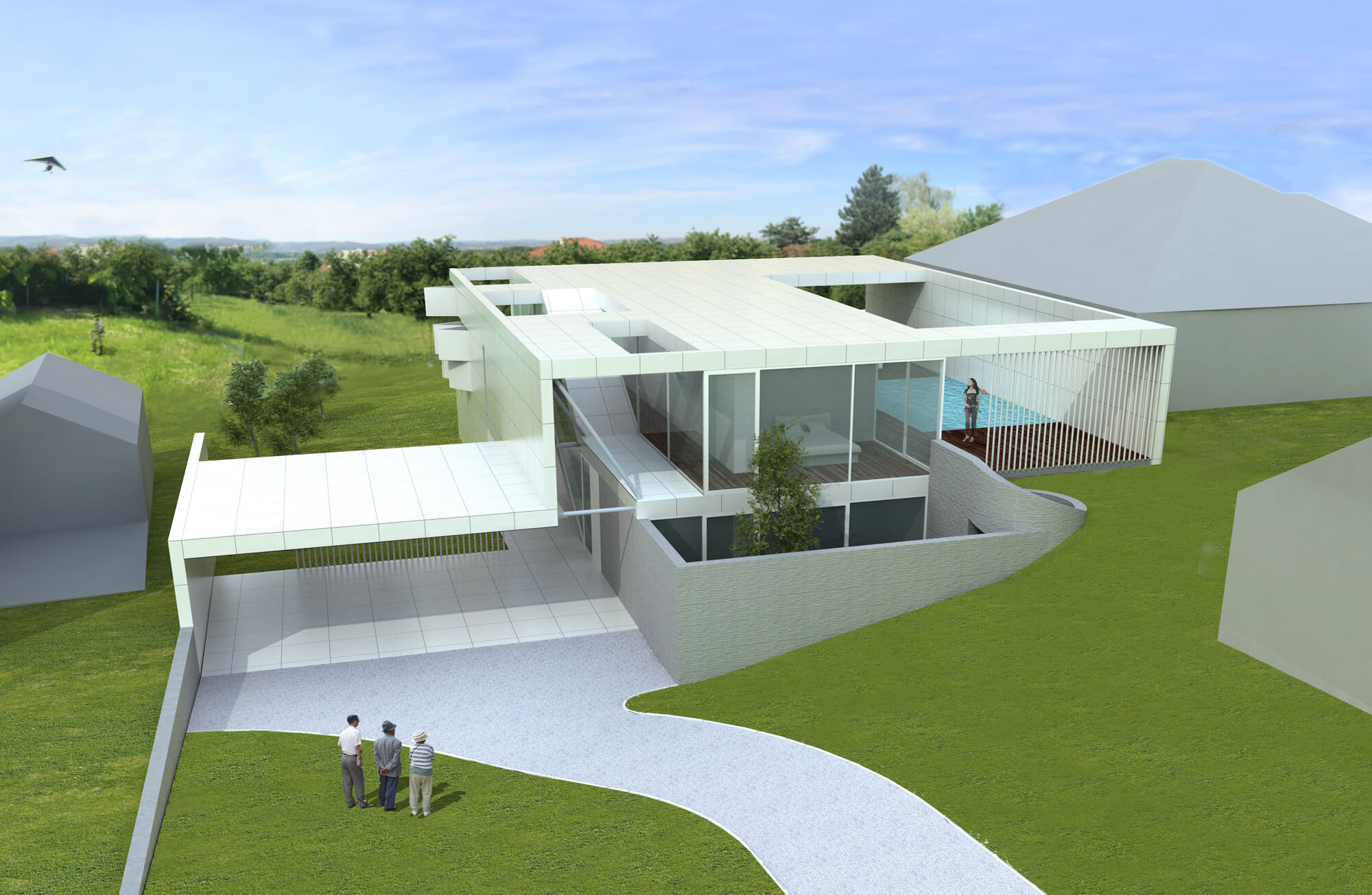
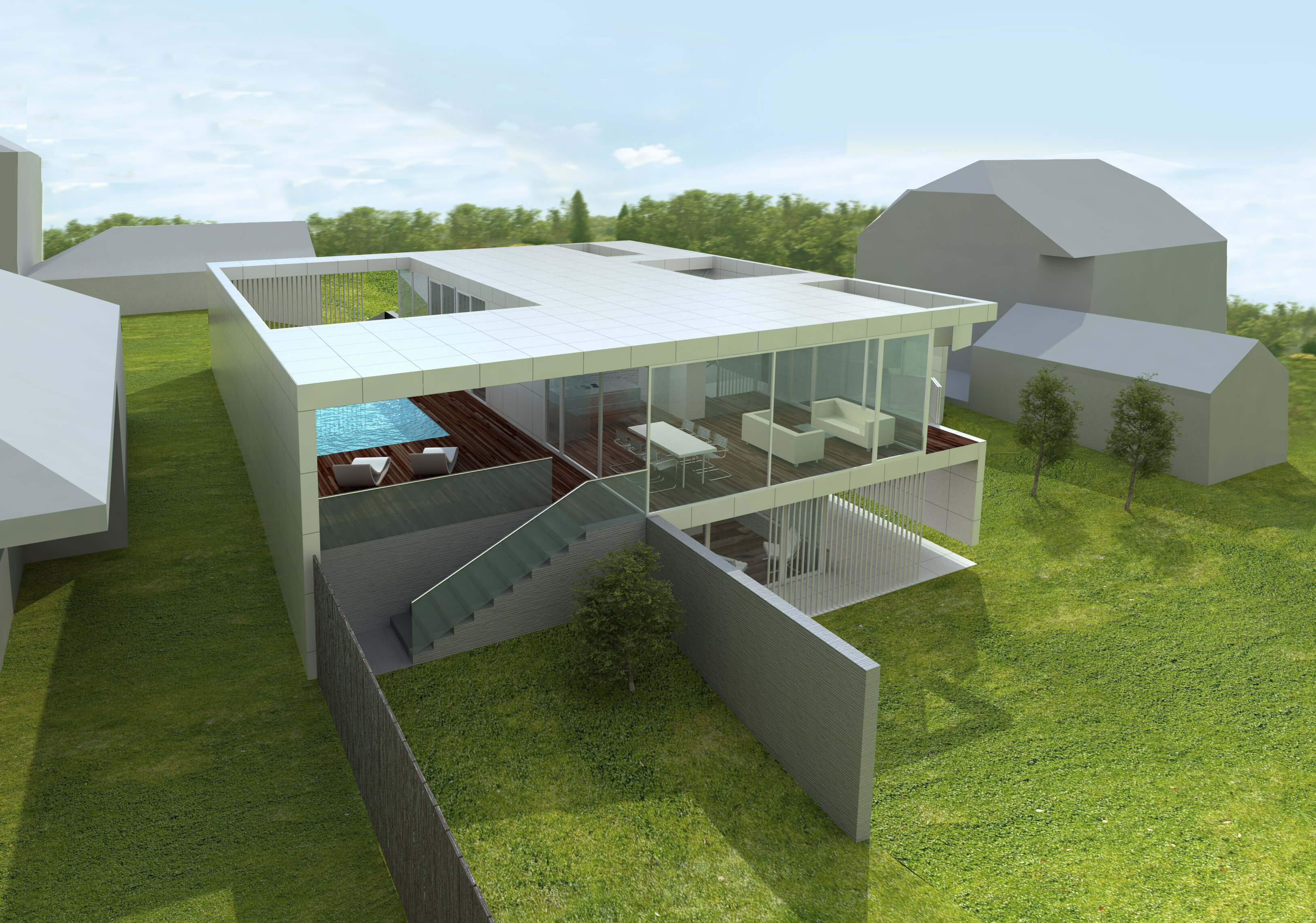
Location: Brunnkirchen (Lower-Austria)
Year: Draft 2014
Use Area: ca. 210m²
Draft: Lukas Göbl
A historic 1930s house with a mansard roof in Höbenbach near Göttweig will be fully refurbished, functionally optimized, and supplemented by a one-story addition. The ground-level addition, fronted by a partially covered patio, houses the entrance area and a central living room. A timber structure, it is designed using wood x-lam elements and “hovers” on a receded base. Large-format glass elements open the living area to the terrace and garden. The kitchen and dining area, a bedroom, and the bathroom can be found on the ground floor of the existing building. A veranda, still in use as a traditional summer area for smaller celebrations, is retained and carefully restored. The upper story house additional bedrooms and a toilet, connected by a hallway and joined to the ground floor by a wooden stairway. A small existing basement holds the heating system. The façade of the historic building is redone in rough white plaster; the existing box windows restored and framed with plaster surrounds. Additional light is invited in through window slits newly placed in the old building. The mansard roof is of anthracite-gray folded tiles, a reference to its original appearance. The new structure has a flat roof and a curtain façade made of panels. The interior flooring is restored to the greatest degree possible, and the entrance, living room, kitchen are grouped together by a gray linoleum floor.
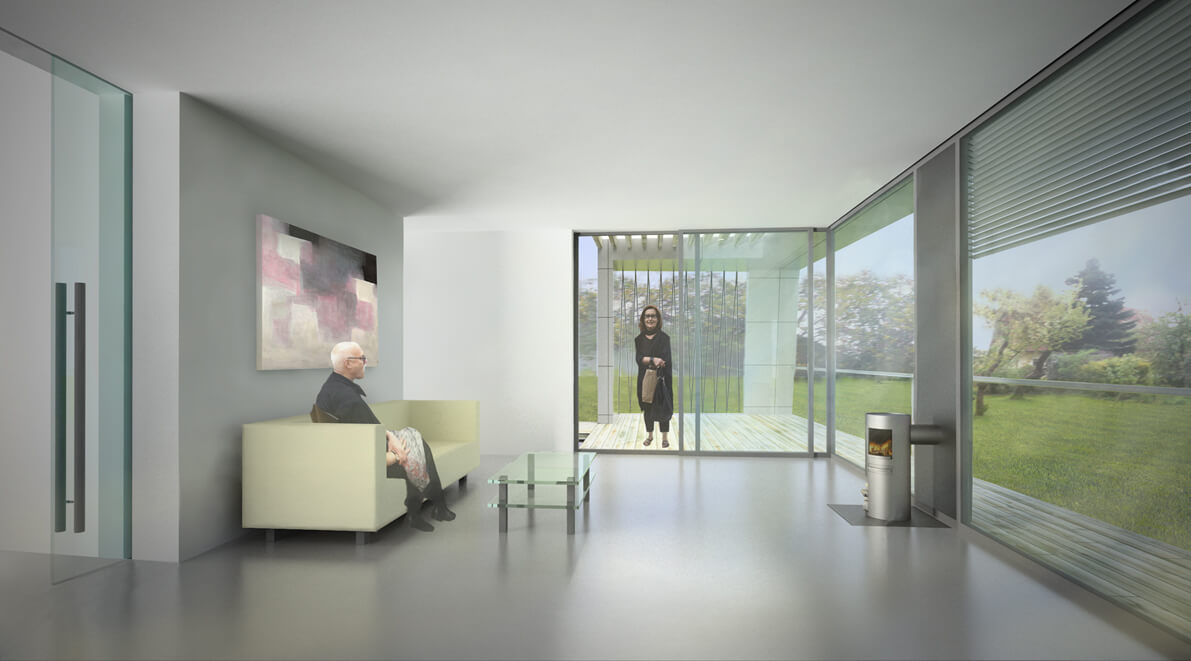
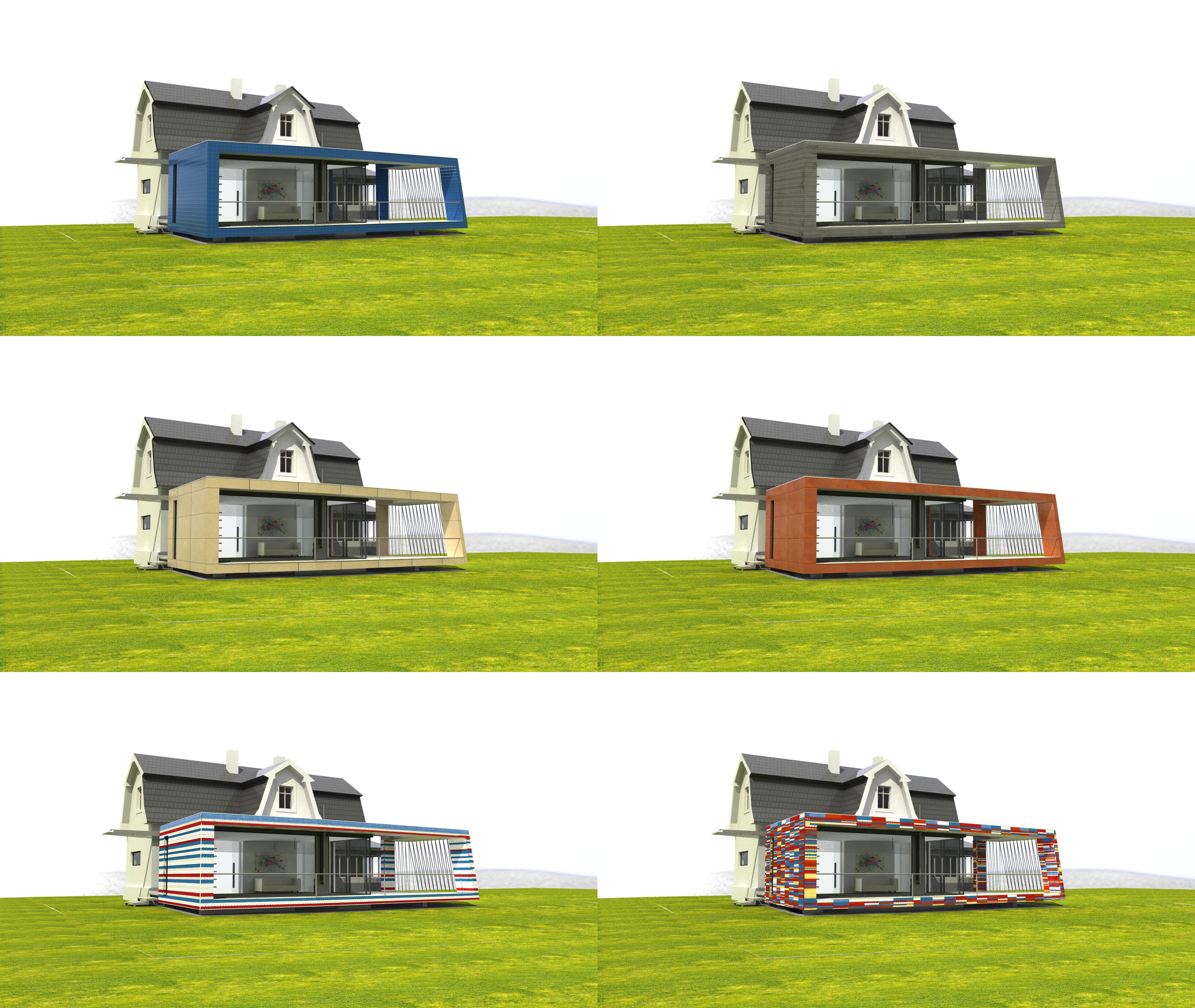
Location: Höbenbach (Lower Austria)
Year: Draft 2013, Execution 2016
Client: Family Göbl
Use Area: ca. 120m²
Team: Lukas Göbl, Fritz Göbl, Oliver Ulrich
This design by Göbl Architecture for the redesign and expansion of a 1960s residence in Krems emerges from an exciting interplay of old and new. The contrast of the two fundamentally different building sections and styles is emphasized by the differentiation of the building and façade materials. The old structure has been thermally upgraded and given a coarse white plaster façade. The new structure, on the other hand, is made of prefabricated timber elements. The old building has been spatially and functionally adapted to achieve maximum contemporary living comfort. The existing stairway inside the old house has been removed, making a much more flexible floor plan possible. The foyer and hallway on the ground floor lead to the bathroom, bedroom, and dressing room. In addition to a building services room and housework room on the ground floor, a wellness area with a fitness area, a sauna, and a small swimming pool have been put in here. One enters the new building, which complements and “triggers” the old one, through the entryway, up the main stairway, and into the new upper floor. This is where the living and dining areas can be found, along with an open fireplace and a study. Floor-to-ceiling glazing accentuates the grand view towards Krems and Göttweig Abbey. Two terraces are set towards the east and the south, with a sort of “tower” defining the end of the covered decks and creating a very special outdoor space.
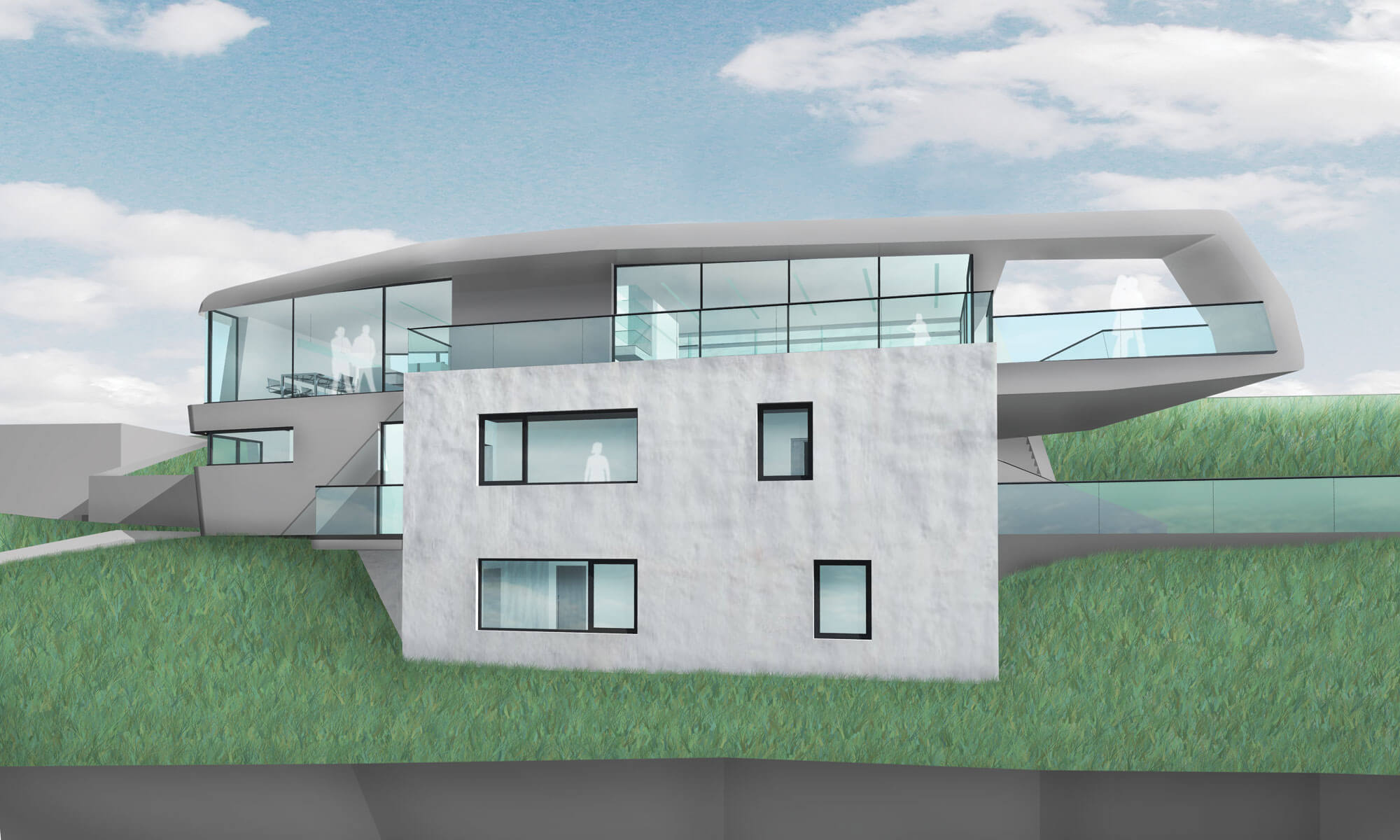
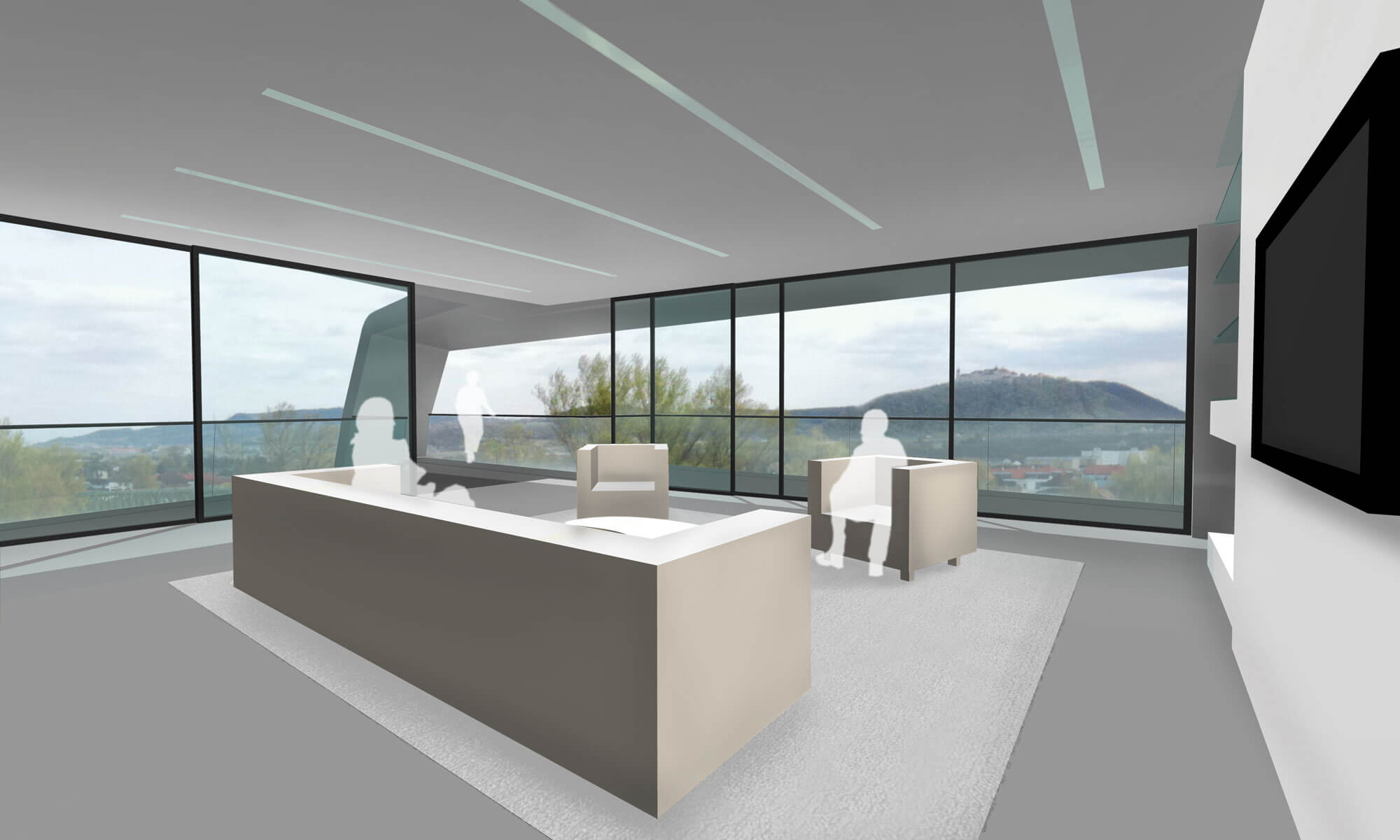
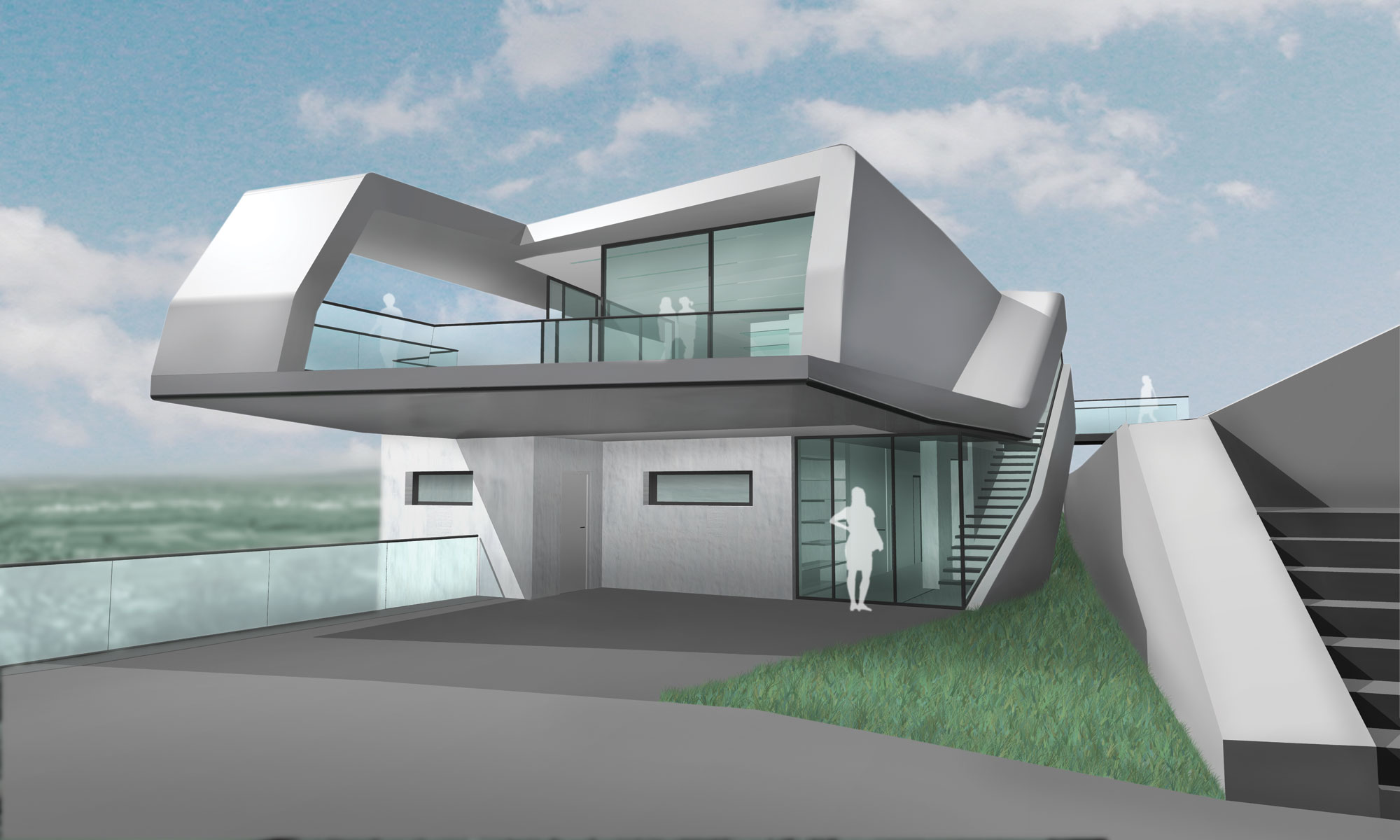
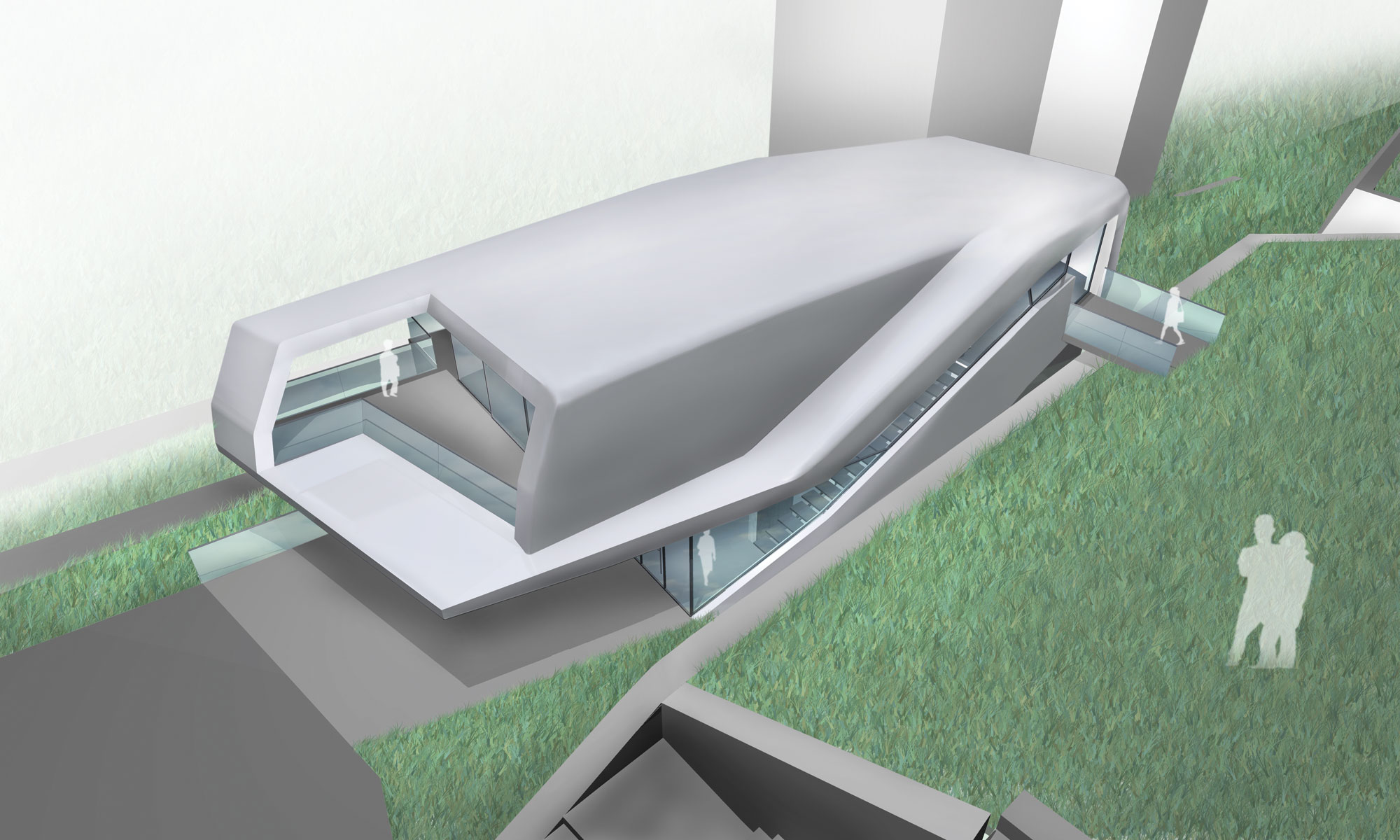
Location: Krems an der Donau (Lower Austria)
Year: Draft 2012
Use Area: ca. 300m²
Team: Lukas Göbl, Oliver Ulrich
This design for a single-family home unites spatial efficiency and room design with ideal living comfort. The higher set section, which holds the entrance area and various side rooms, shelters the house from the street. Crossing a central ramp that functions as a link between the two levels, one arrives at the interior of the lower set living area. This — designed as a single room — is dividing by level changes and furniture installations into the kitchen, dining area, and living room. Surrounded by glass, the lighting atmosphere varies with the time of day. An atrium at the house’s center, closed on three sides, can be used as additional living space, reached through the dining and living areas. Upstairs, a more private living space can be found, housing the bedrooms, bathroom, and sauna. The room are joined together by a balcony. Taking financial limitations into consideration, the architecture, appearance, room layout, and spatial use of this home are fully suited to the individual needs of a young family.
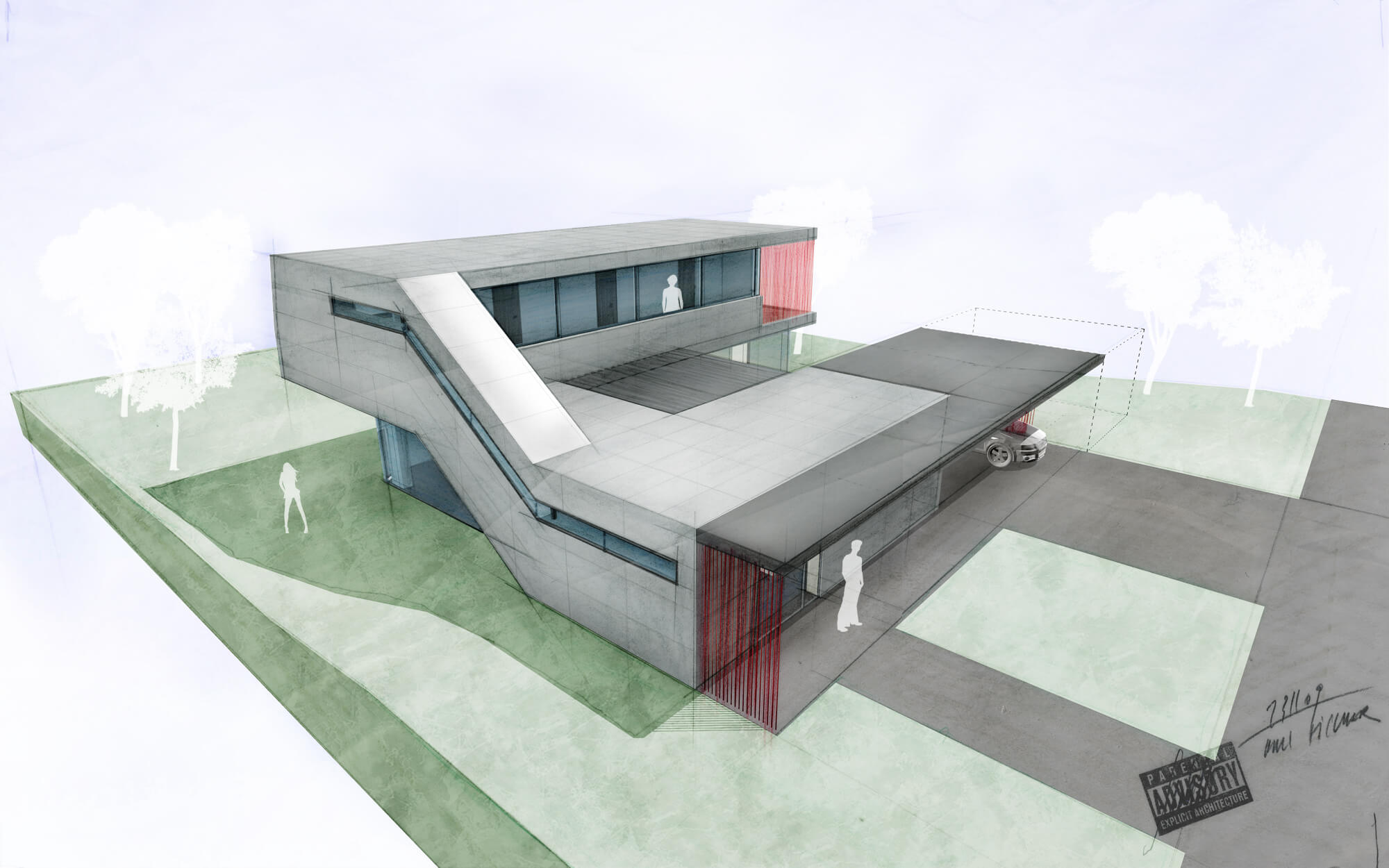
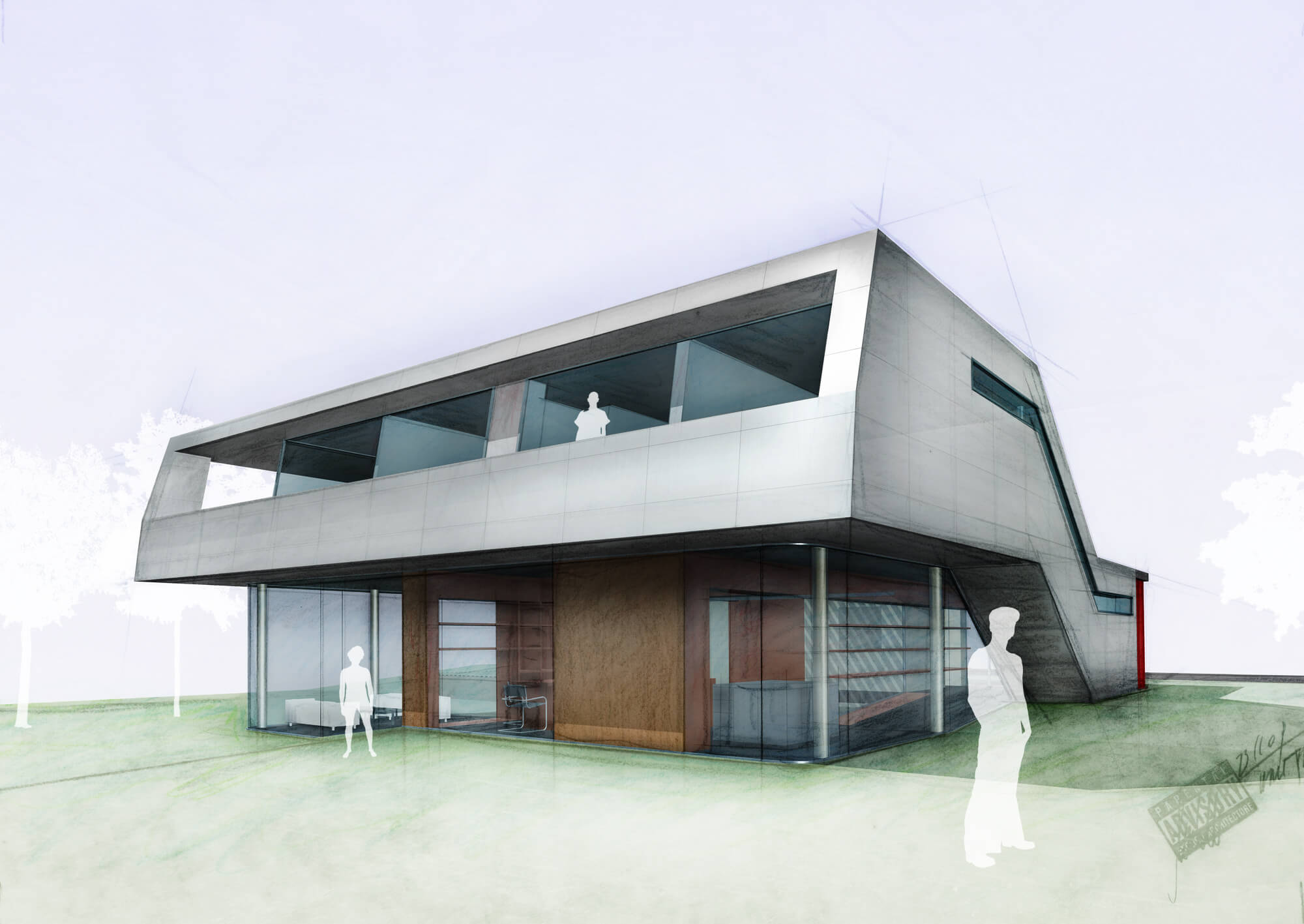
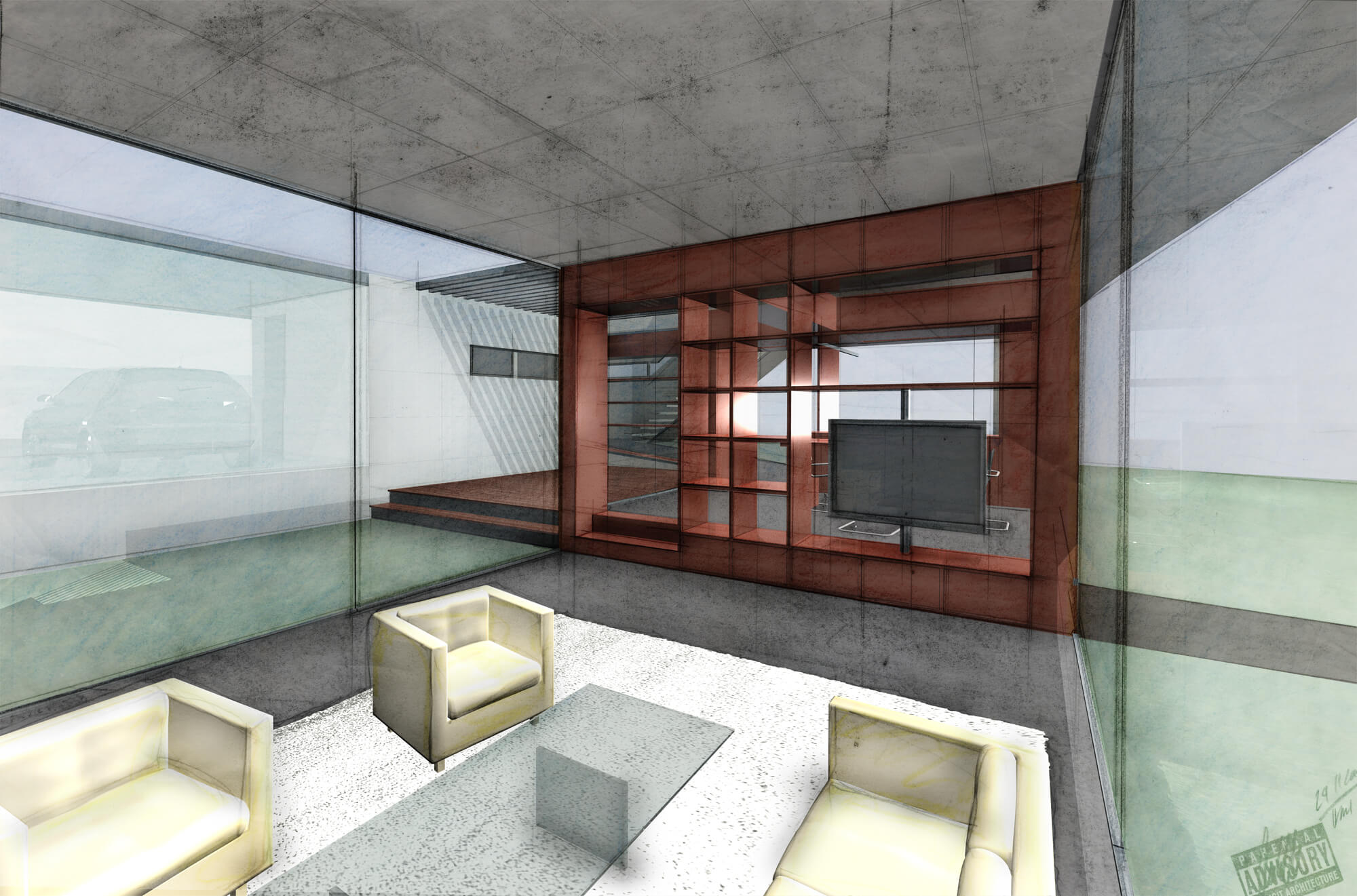
Location: Oberwölbling (Lower Austria)
Year: Draft 2009
Use Area: 180m²
Design: Lukas Göbl
göbl architecture introduces a duplex row house that combines ideal spatial use and floor plan efficiency with a high standard of comfort and unique architectural touches. This design can also be built as a single-family home, or lined up to for a full residential development. With a maximum eaves height of 6.5 meters, this project can be built in many different regions, particularly rural areas, small villages, and suburbs (Vienna: Building Class I and II; Lower Austria: Building Class I). A duplex unit has about 130 square meters of floor space. There are open spaces on the ground floor, private areas upstairs, and all necessary side rooms. Common living areas on the ground floor have an expansive view into the garden. The open kitchen and dining area create a unit that melts into the garden together with the living room. The static and engineering concept is designed for maximum efficiency in both construction and use. A central wall of reinforced steel acts as the structural spine of the house, also providing thermal storage mass and regulating the interior climate. The other walls and ceilings are of laminated wood elements. These are prefabricated in the factory and put together on site. The building shell can be put up in a matter of days. The wood surfaces can either be left visible, treated, or plastered over. For the ground floor, we suggest a sand-colored grout-free screed to give the room a bright, warm atmosphere. Floor-to-ceiling glazing with sliding doors leads directly out to the garden. Here, a pool and wooden deck can optionally be added. The upper story has parquet flooring and — per request — either large-format tiling or sealed screed in the bathroom.
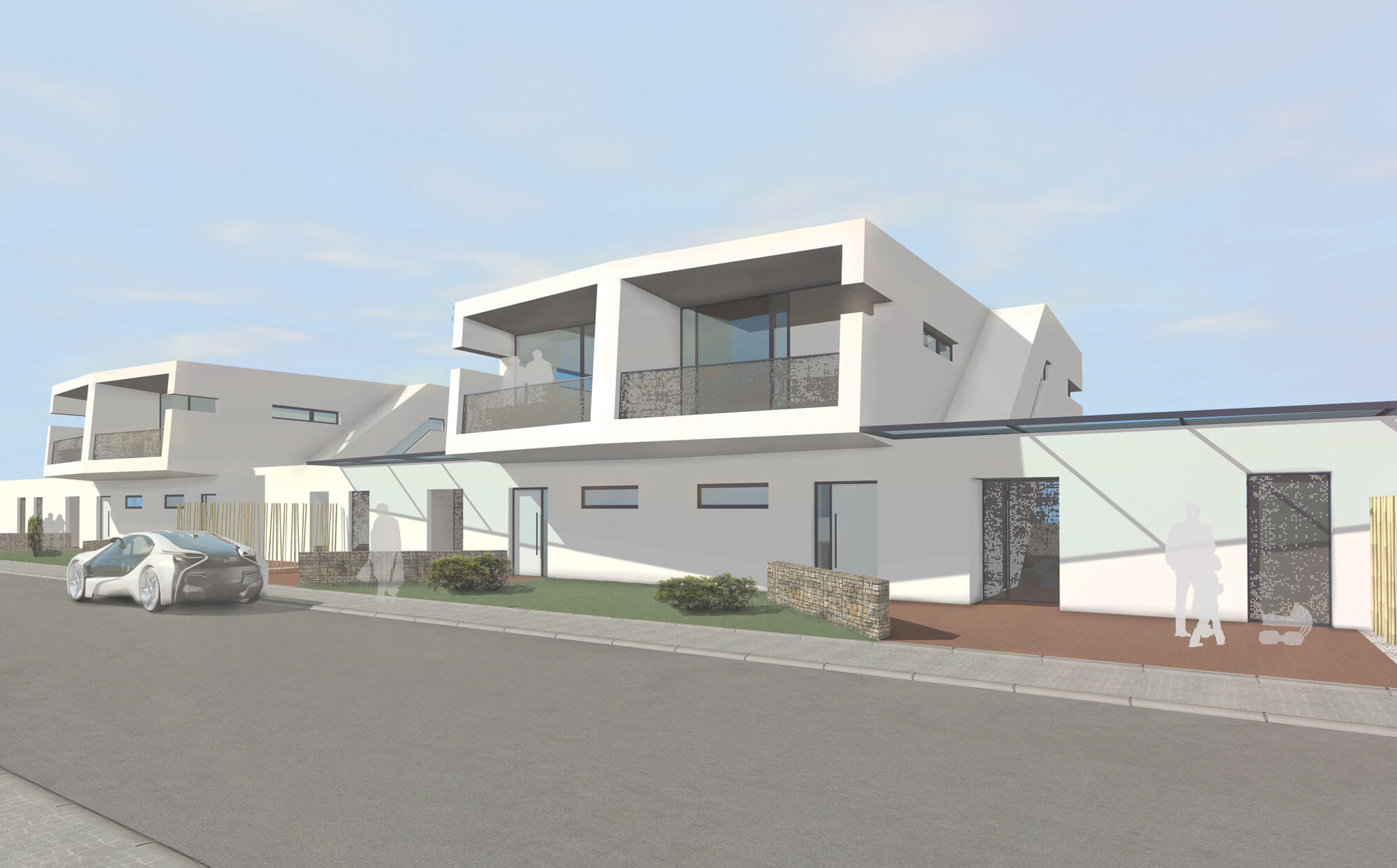
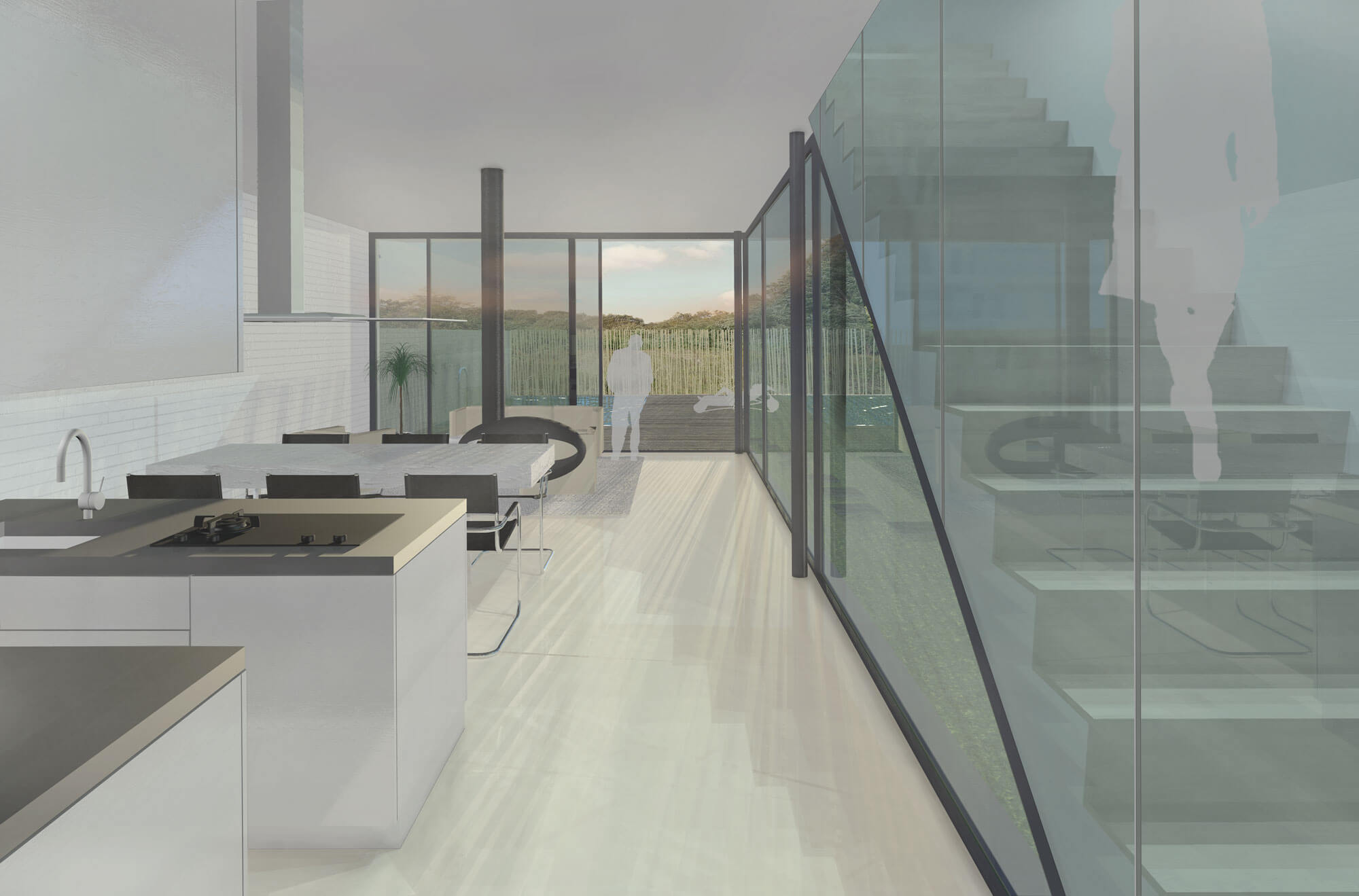
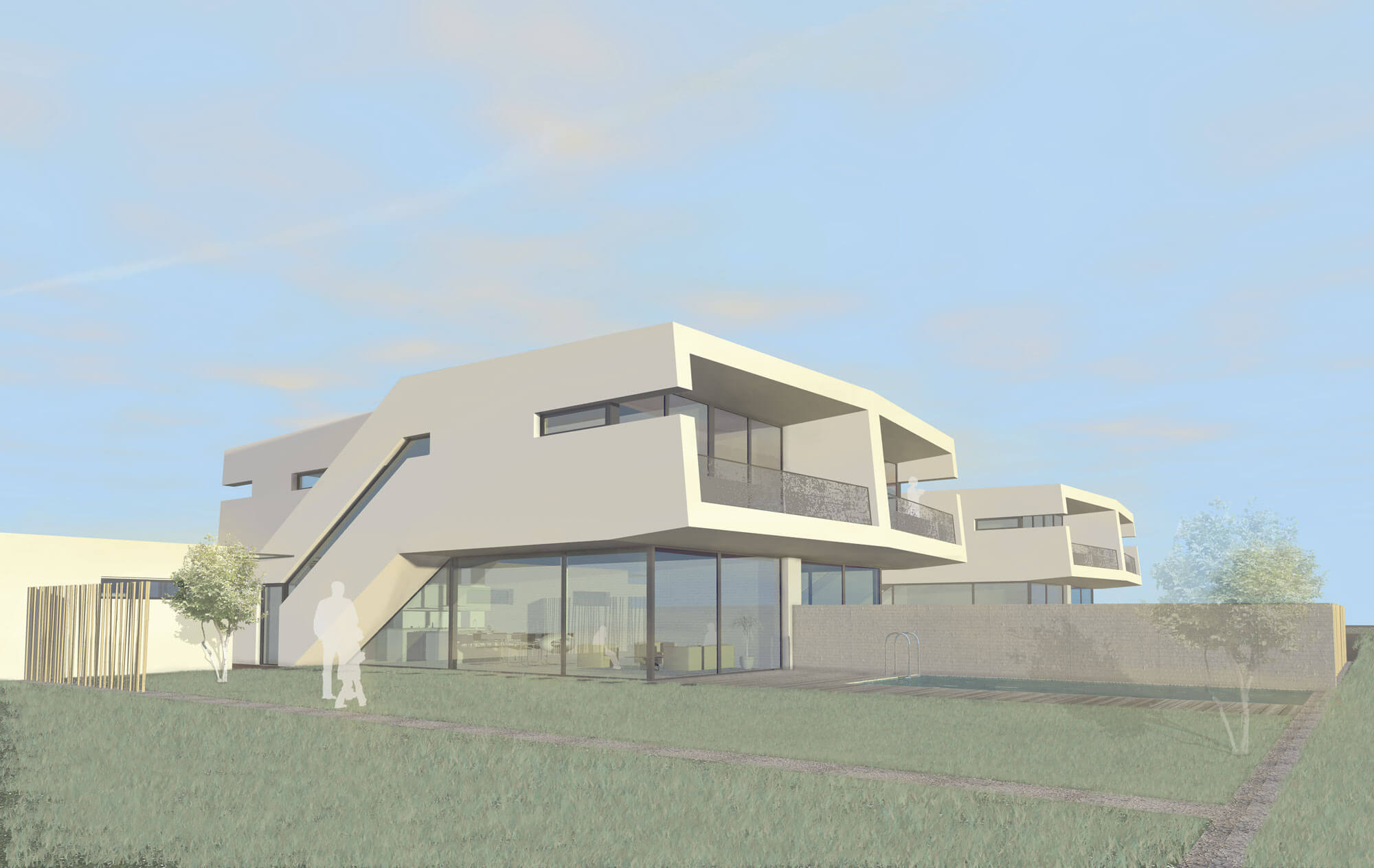
Location: greater area Vienna (Austria)
Year: Draft 2013
Use Area: ca. 130m²
Team: Lukas Göbl, Oliver Ulrich
Architectural and environmental progress have been confidently united in this new building for the Wels Science Center. The progressive appearance of the new building, designed using passive energy technology, is indicative of its function as a showroom and education center for technological innovations. The area around the Science Center has been envisaged as an urban focal point, forming an attractive core. In order to facilitate navigation for visitors, the center’s interior is equipped with easily comprehended directional guides. An extensive ramp system and a central glass elevator distribute the flow of visitors throughout the facility. Visitors can explore the entire building, culminating with to the highest and final point: a second-floor terrace with a beautiful sweeping panorama of the city. In terms of interior design, the goal was to provide the greatest degree of flexibility for all types of exhibitions. For example, several different rooms on the ground floor may be connected into a single large space to accommodate large events. The intention of the design was to minimize the total surface area of the Science Center in order to maximize energy efficiency. Photovoltaic panels, solar thermal tube collectors, eco-panels, and “green panels” act as an energy supply. This “homemade” energy is stored in a massive concrete wall in the atrium. Aesthetic translucent thermal insulation is combined with double glazing and vacuum insulation to complete this intelligent building envelope.
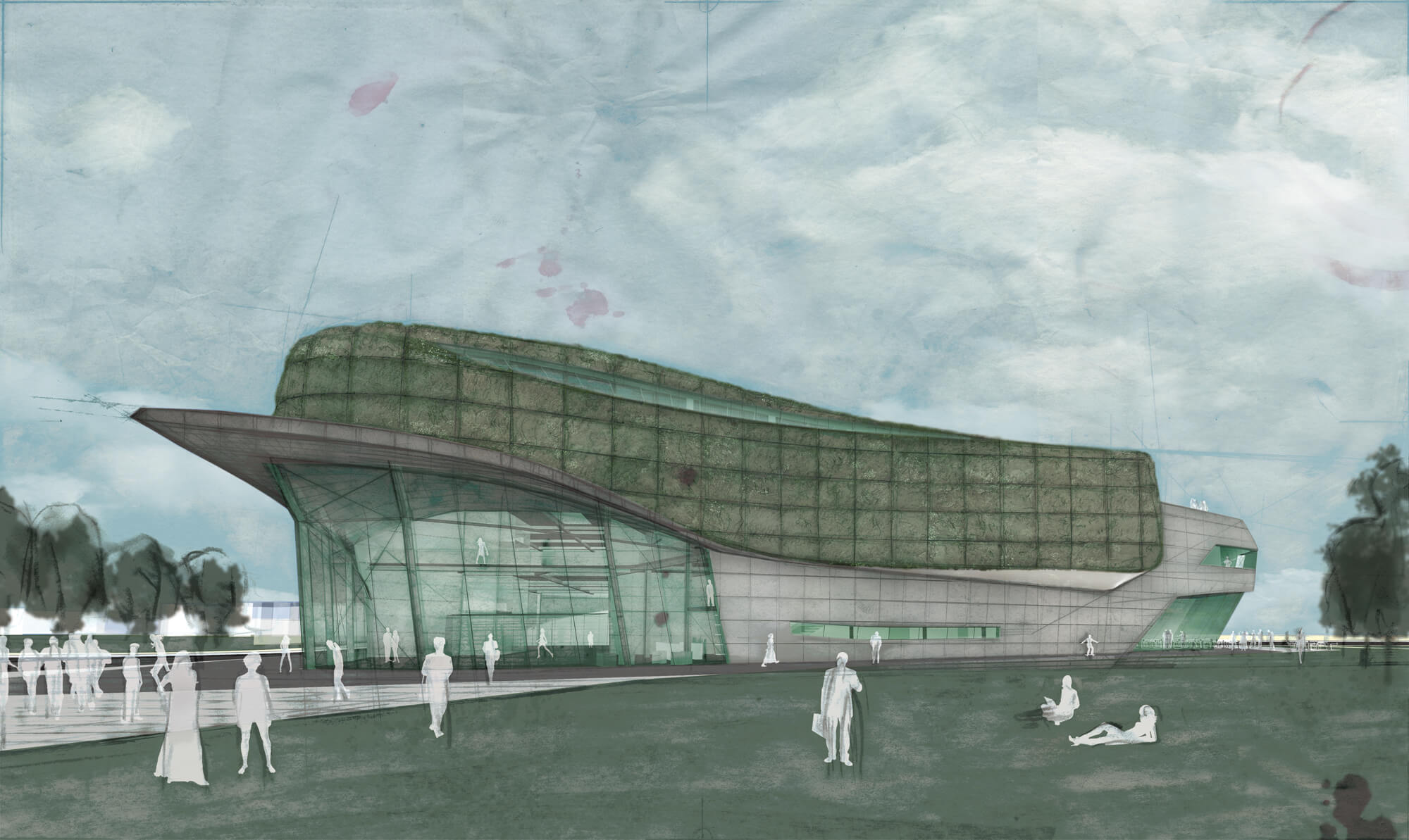
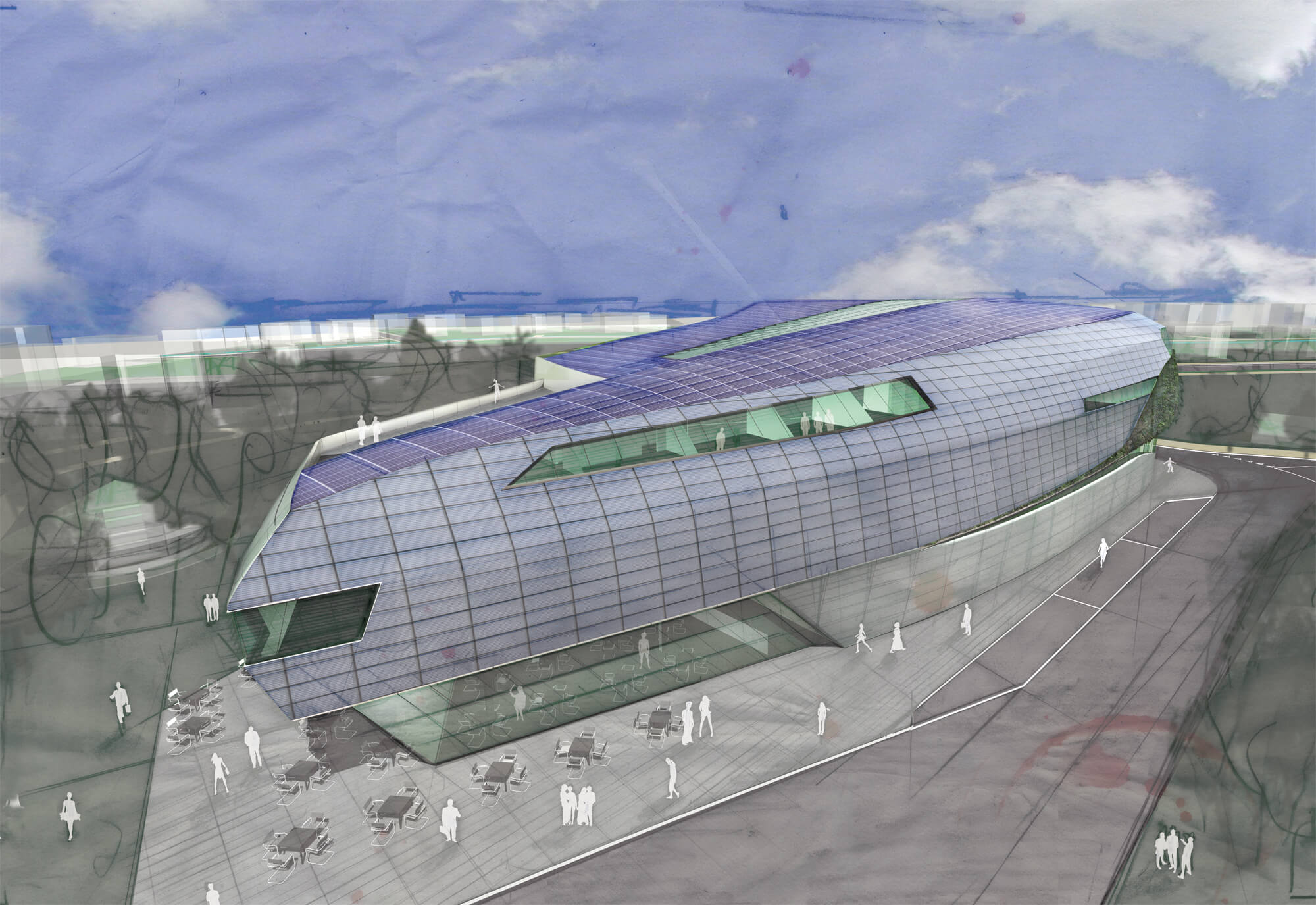
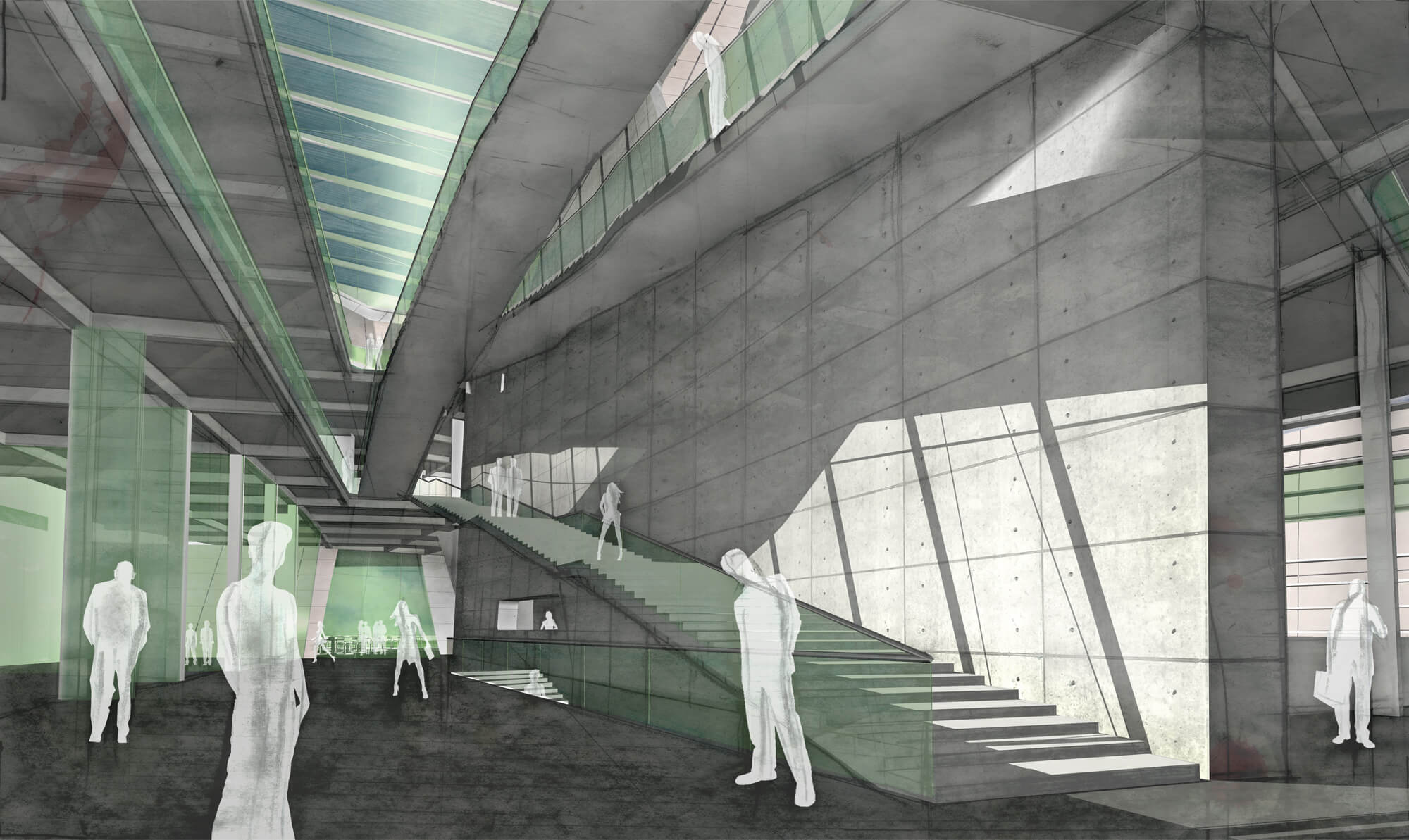
Location: Messeplatz 1, 4600 Wels (Upper Austria)
Year: Competition 2008
Use Area: 7000m²
Team: Lukas Göbl, Oliver Ulrich

























