The true spectrum of the design concept for the Academy of Arts building unfolds between strictly geometrical structures and an organic appearance. With confidence and poise, the unusual tower of the academy building emerges from the high-rise business district of Tallinn. Despite skillful insertion, the structure creates a break with the formal stylistic of the area – the tower is the result of a collision between the two main volumes of the university building: an organic body and a geometrically exact construct reminiscent of a Tetris block. These central aspects, merging and interaction, culminate architecturally in the academy tower, symbolically representing the encouraged integration of science and art the university practices. A generous system of footpaths traverses most publicly accessible, ground level spaces of the university. The inclusion of public spaces continues into the upper floors. The campus’ main courtyard can be found on the roof of the central lecture hall, accessible via a ramp tower. The rooftop garden is not only an ideal meeting point, it is also an exceptional venue for various events. The screens installed on the surrounding walls can be programmed by students and thus are the main purveyors of art made in the university to the outside. The load-bearing walls inside the building were reduced to a minimum, giving the building maximum flexibility. The sense of lightness that goes with this is also visible on the academy’s glass façade.
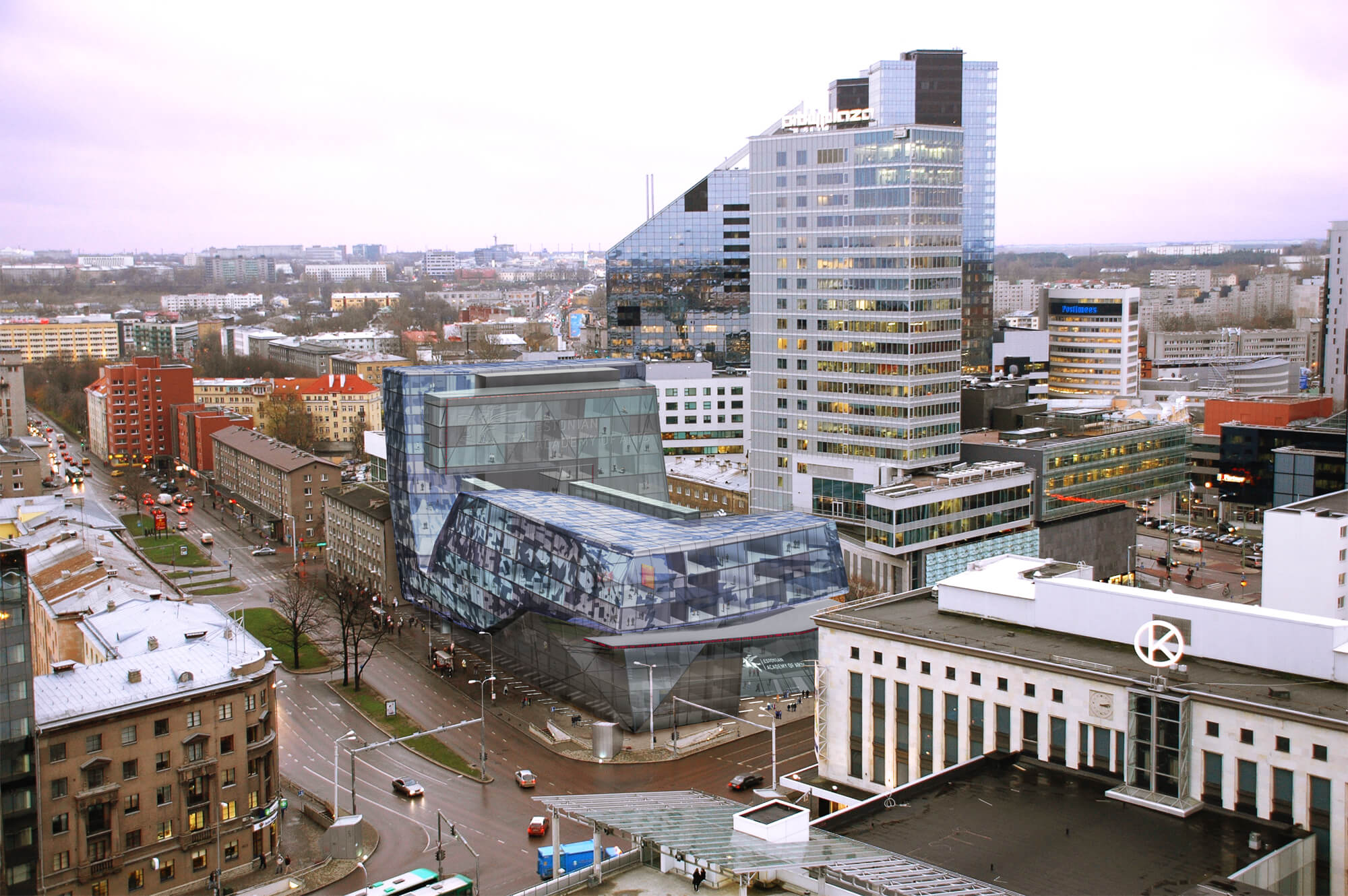
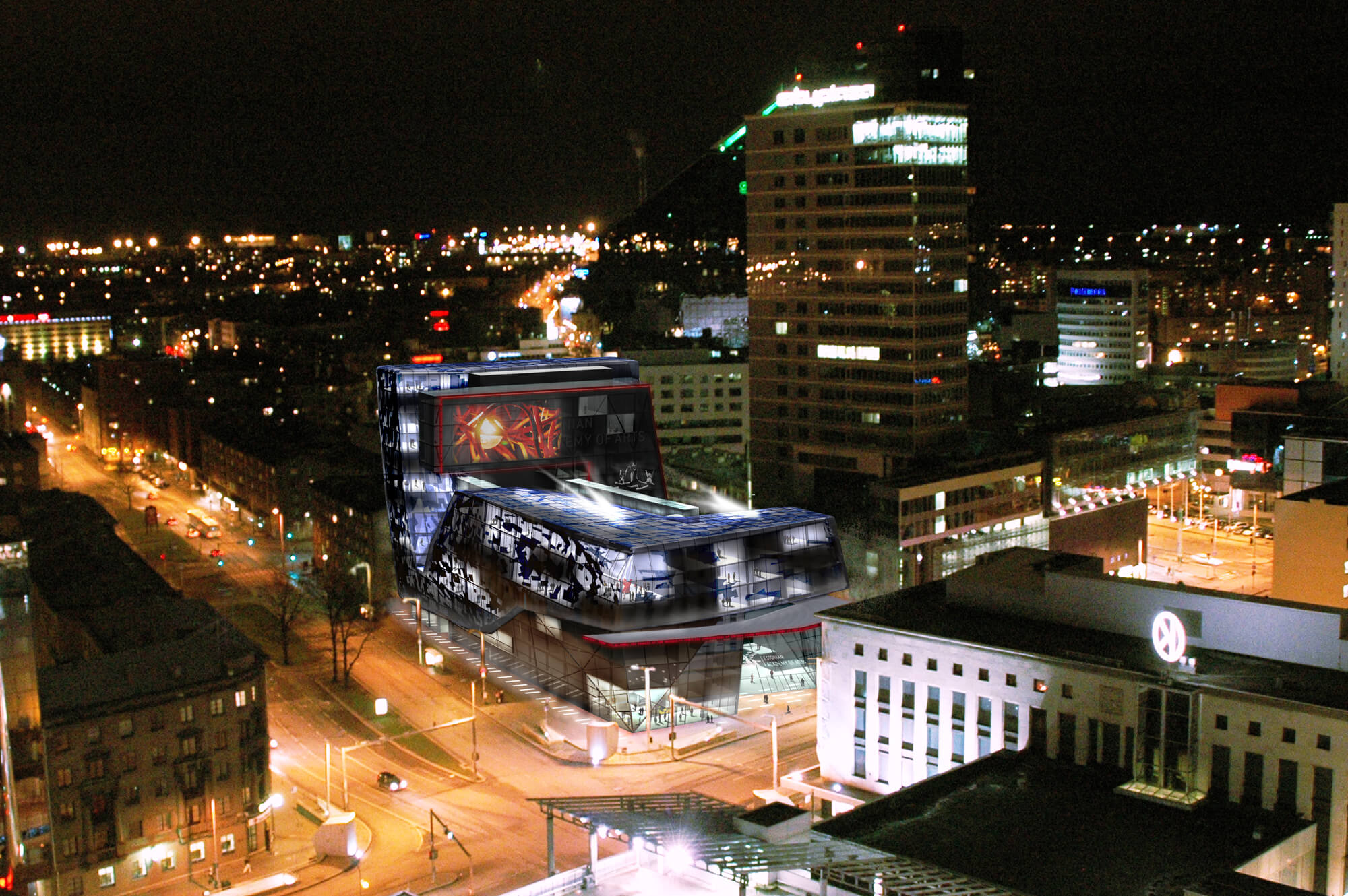
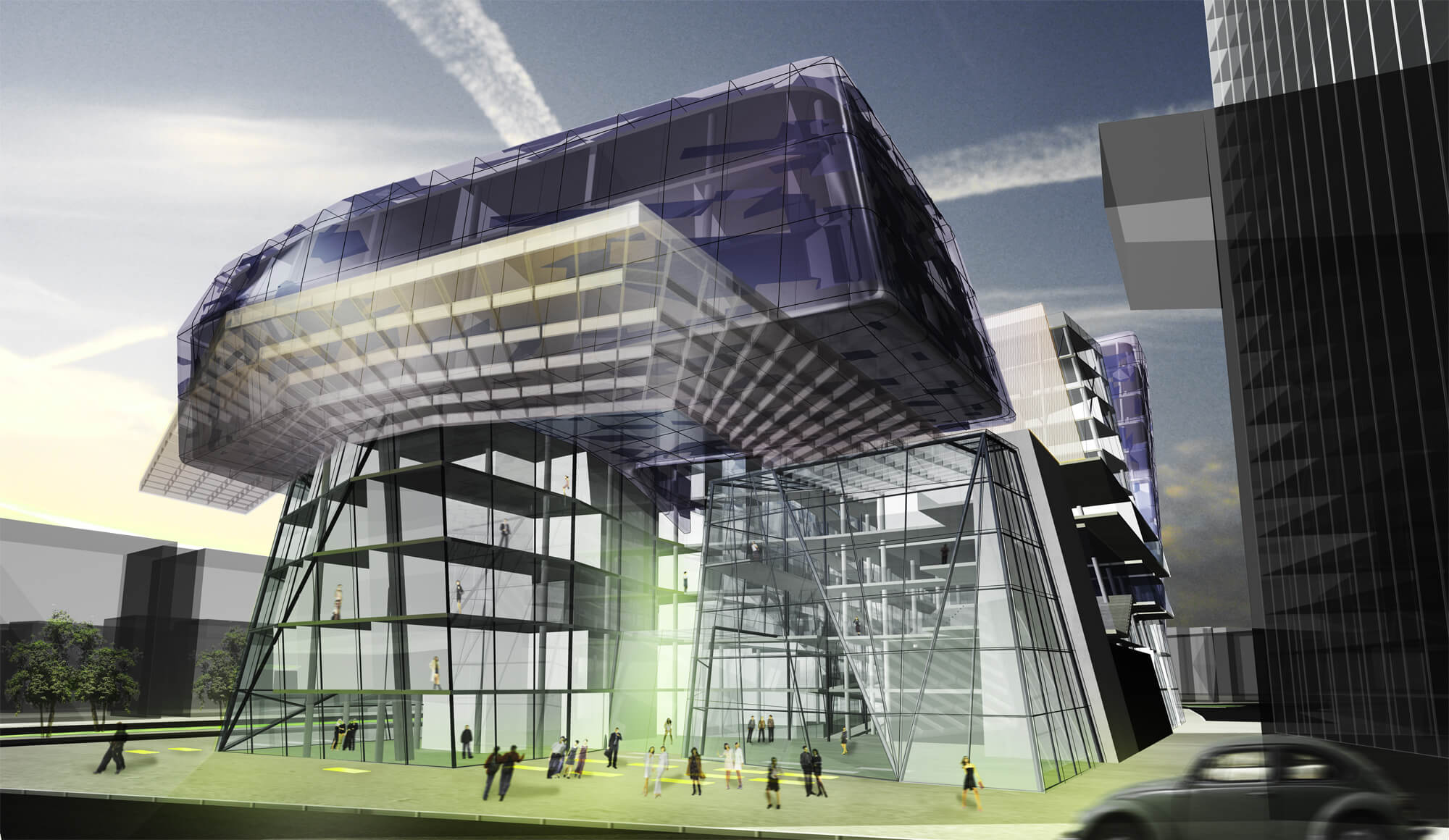
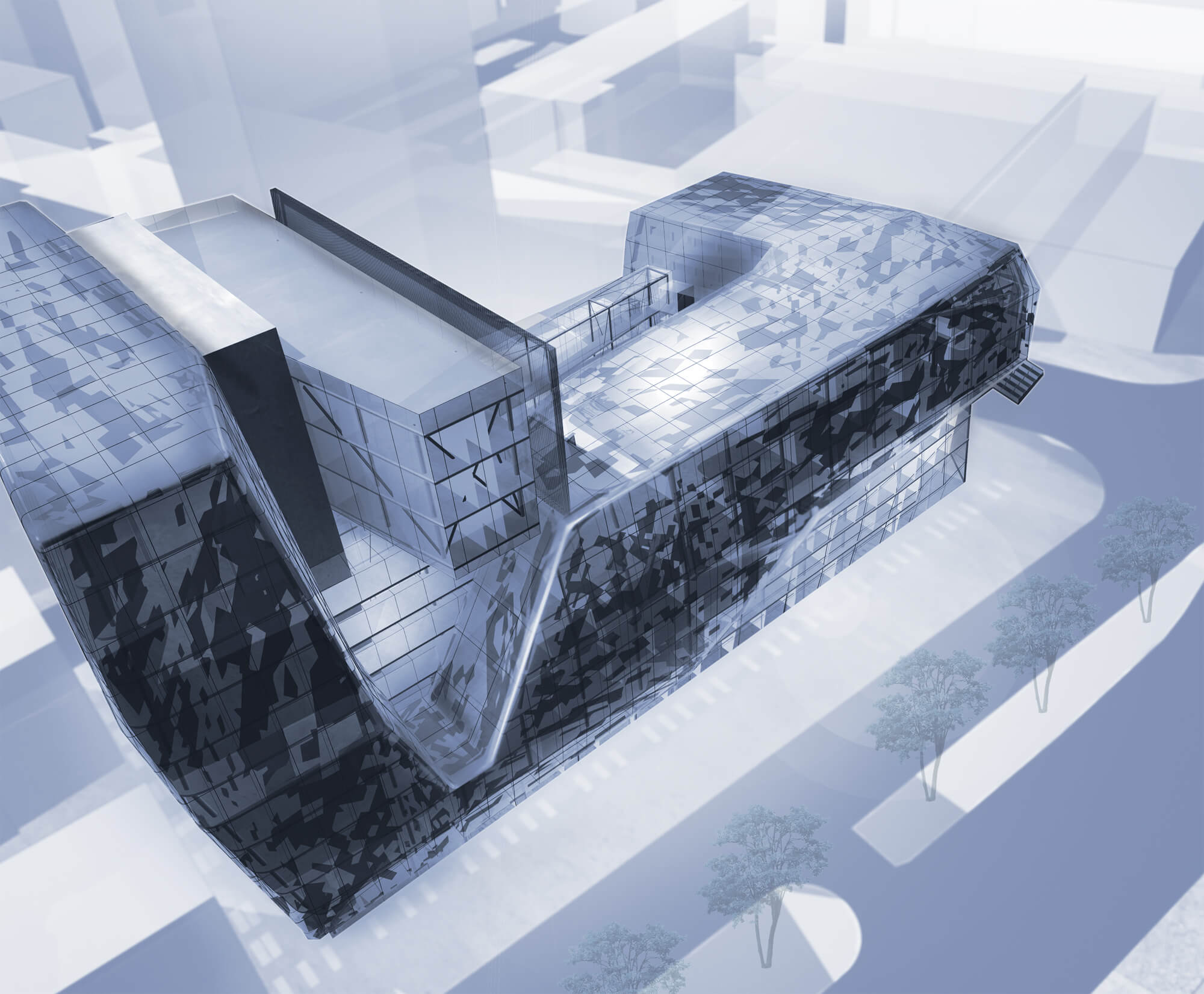
Location: Tallinn (Estonia)
Year: Competition 2008
Use Area: 20.000m²
Team: Lukas Göbl, Oliver Ulrich
Located on the outskirts of Tartu, the Estonian National Museum unites an array of individual elements into a new, dynamic whole. Topography, naturally occurring lines, and landscape features were crucial elements of the building concept. The relationship of the structure’s outer appearance with its surrounding environs is a very communicative one. This extension creates a large, ground floor area containing a ticket-free zone, an urban public space accessible around the clock. This is a meeting area, intended to prevent the museum from becoming isolated by making it into a place for communication and interaction. Projecting far out over the water surface, the two large upstairs exhibition halls are obviously in dialogue with the immediate landscape. The play with the water’s surface is begun; fascinating shining reflections are given ample space. A net-like metal structure joins the large exhibition space with the other “building blocks”, which will house temporary exhibitions. The diverse components that make up the museum are unified by the roof. The Estonian National Museum building’s aesthetic is in the tradition of deconstructivist architecture – the architectural bundling of dynamic forces and energy fields.
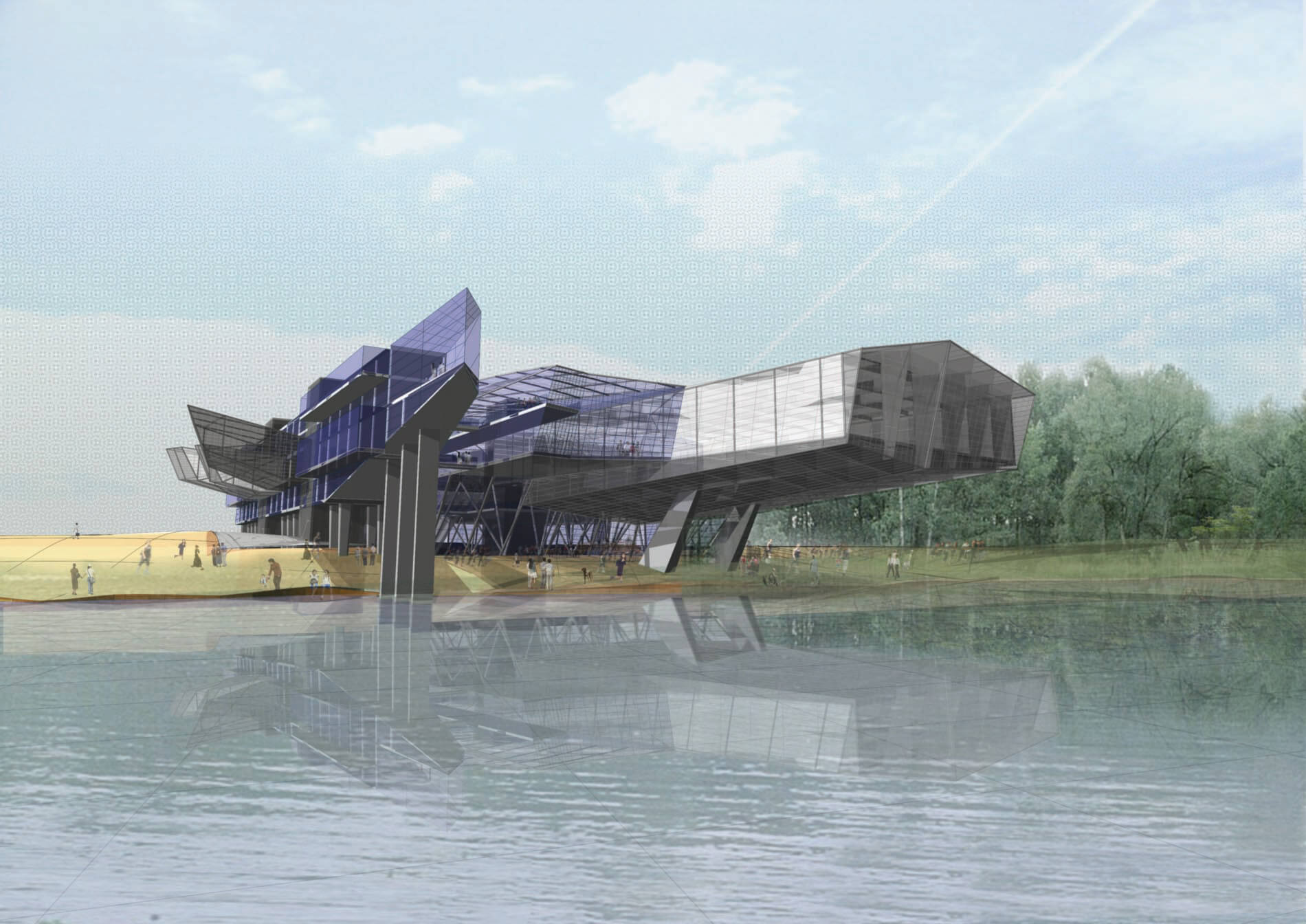
Location: Tartu (Estonia)
Year: Competition 2005
Use Ara: ca. 20.000m²
Team: Lukas Göbl, Judith Schafelner, Florian Medicus
Nestled in the historic city center of Kosice, Capital of Culture 2013, the expressive architecture of the new Info-Point is a definite eye-catcher. The source of inspiration for this design’s distinctive form was the typical shape of a lump of cast lead – a reference to the German New Year’s Eve custom of making casts of molten lead to tell your fortune. This capturing of a moment and the power over chance that is entrusted to the material for an instant makes the currents of power apparent. Kosice’s information center embodies a process – specifically, it embodies the productive interaction that is continuously in play between society and culture. The dynamic form of the structure is like a snapshot of a special moment that has been precisely adapted to the functional requirements and urban location. The building comprises two main volumes with contrasting forms. The first part of the building is massive and has a voluminous feel, despite its relatively low height. This is where the exhibition spaces and sanitary facilities are located. In contrast, the second volume is higher and more slender, a lofty, cantilevered construction that emanates fragility and energy. The overhang provides a shade canopy and also creates a significant symbol for this cultural capital that awakens certain associations. The center is the main information point, where locals and visitors can stay up-to-date on current activities and cultural events taking place in the city. A pressroom is located next to the lounge, which gives visitors plenty of room to relax. The lounge area is equipped with a bar for serving drinks and snacks. These two main volumes are connected by a walkway, accessible around the clock, making the pavilion an integral part of public life.
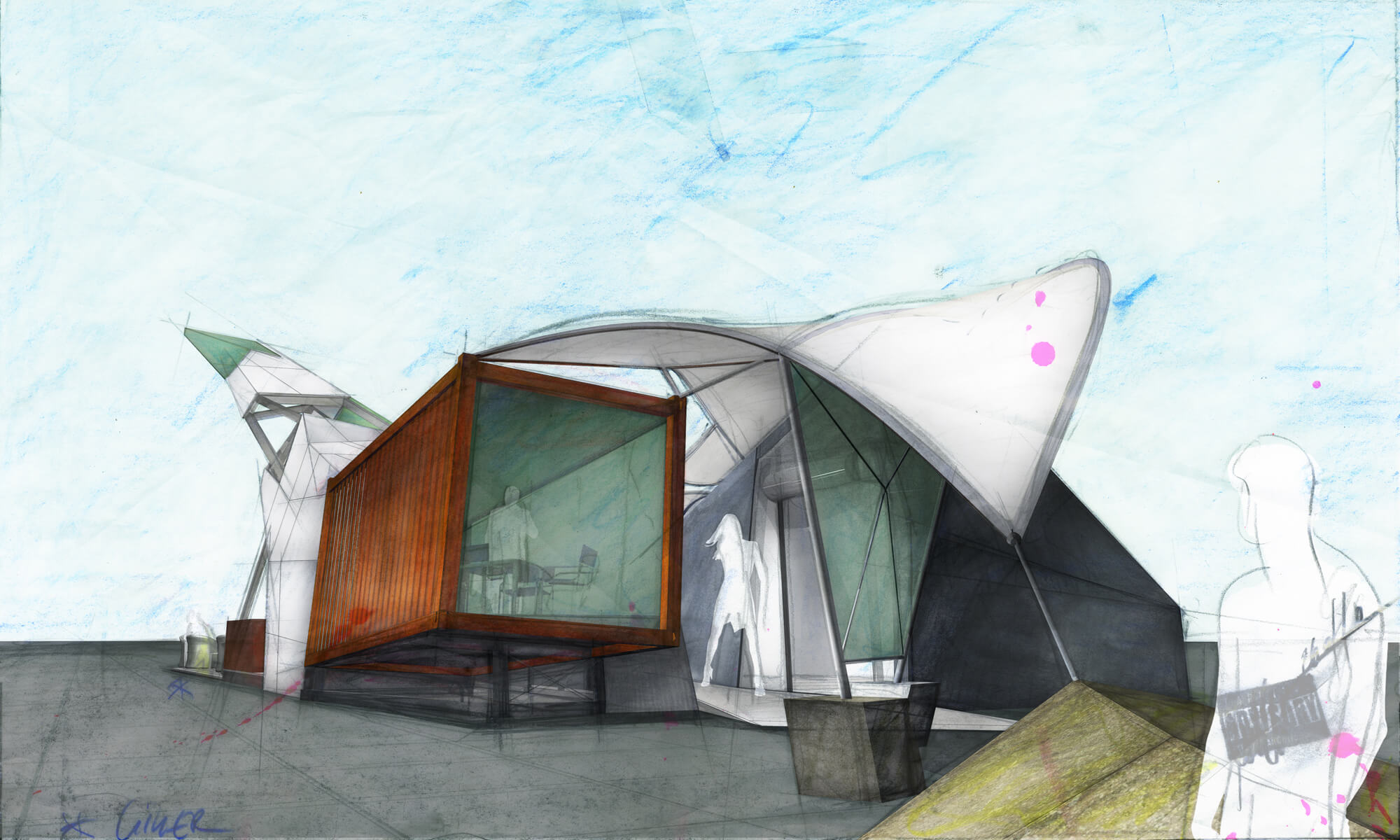
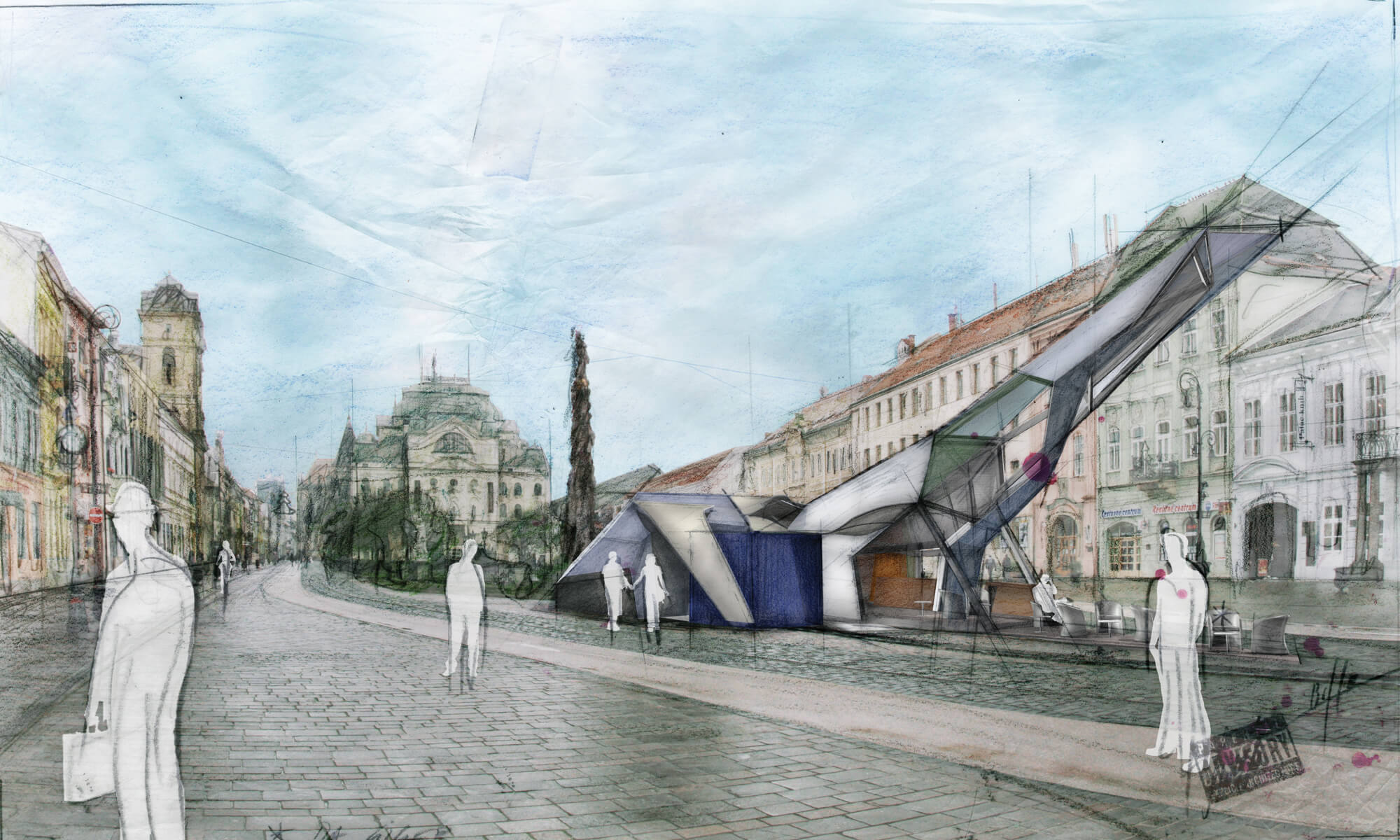
Location: Kosice (Slovakia)
Year: Draft 2010
Use Area: 96,6m²
Design Team: Lukas Göbl, Oliver Ulrich
The Berlin Peace and Unity Memorial is conceived as a newly created entity – an entity caught up in the constant ebb and flow of historical transformation processes, but which nonetheless remains part of the larger whole. The diaphanous structure of the Freedom and Unity Memorial in Berlin commemorates the past, but also makes its visitors a part of current events. The original massiveness of the form can now only be hinted at, due to the porosity of its perforated final form — as if time had inscribed itself on the concrete cube by leaving behind the imprints of historic events. In the spirit of the passing of time, the structure is meant to be left to itself to age and undergo the ravages of time. Accordingly, the structure dissolves the boundaries between the monument, the environment, and the visitor. The building’s use of translucent concrete is the result of years of research, and symbolizes the decades of division of East and West by the Berlin Wall, which the monument commemorates. Spotlights in the base bathe the monument in different color moods.
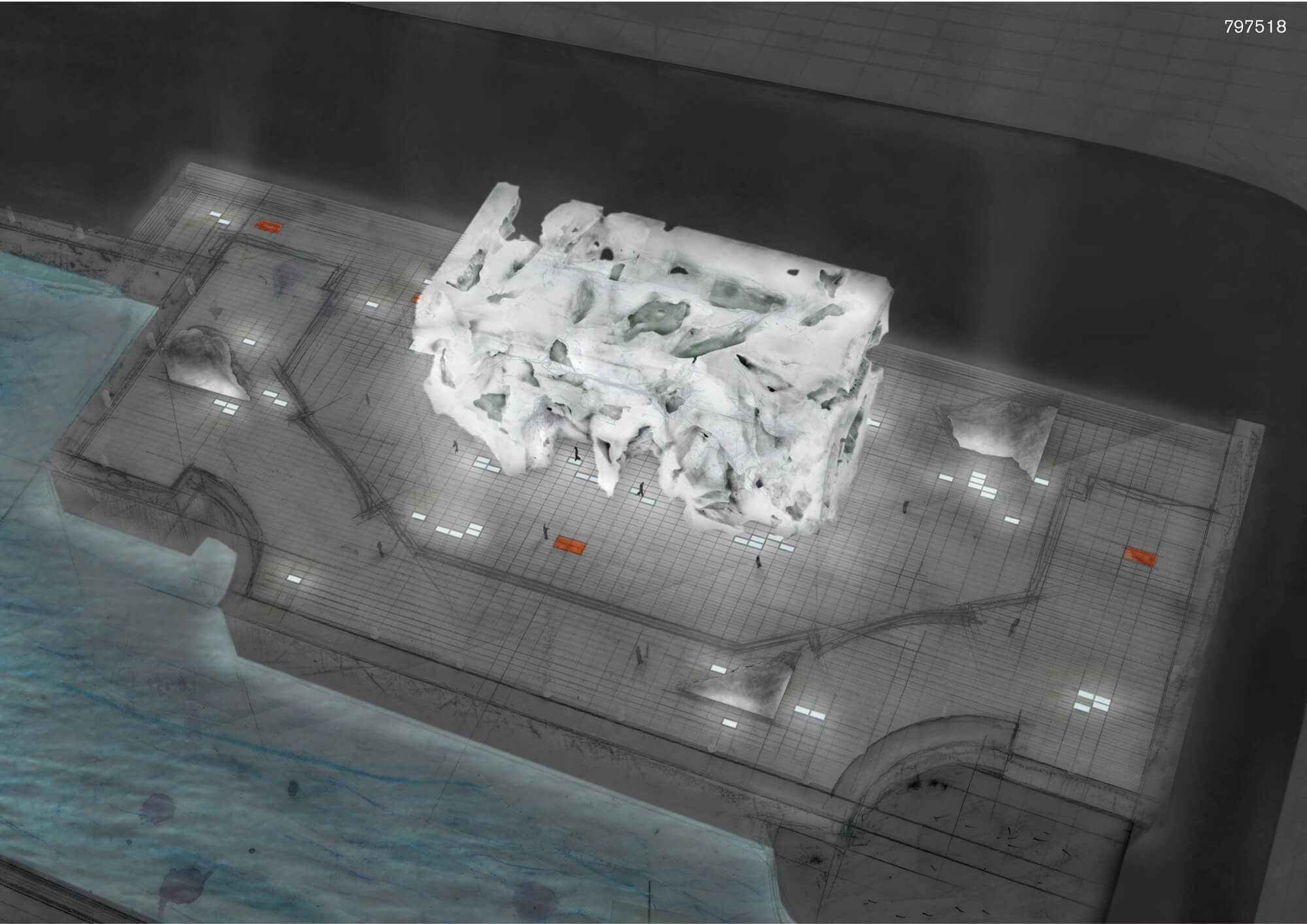
Location: Berlin (Germany)
Year: Competition 2008
Team: Lukas Göbl, Oliver Ulrich
The origins of our money go back to the exchange of precious metals for goods. Our paper money is based on gold, a system that likely began in China around the year 1000, but was already abolished by 1402, as the Emperor began printing much more paper money than they had gold in their possession. Today, we have a financial system that is based on credit, as in ancient China. A credit that it is better to never pay. Daily currency transactions reach a total of approximately 3,000 billion US dollars, which is backed by the around (only) 160,000 tons of worldwide gold reserves. This is a volume equivalent to about 8,000 cubic meters, or a cube with sides of about 20 meters. To visualize this startling and fascinating state of affairs, we have designed an illustrative form: A nugget with a volume of 8,000 cubic meters. As the Deutsche Bank declined to place this visualization of a nugget at their headquarters in Frankfurt am Main, we have selected the public square in front of the Austrian National Bank in Vienna to draw attention to the remarkable and noteworthy disparity between real values and the inflated financial markets.
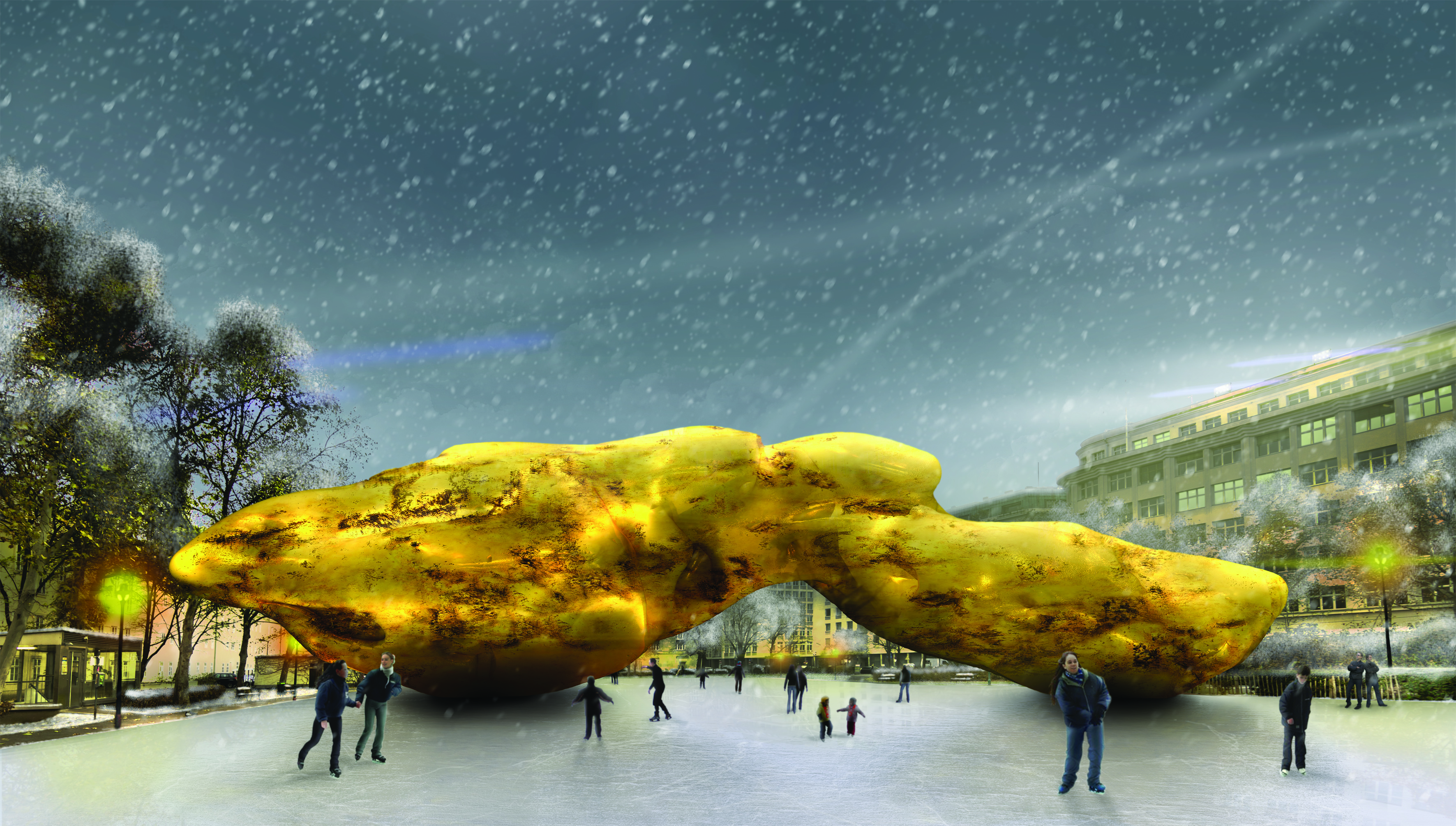
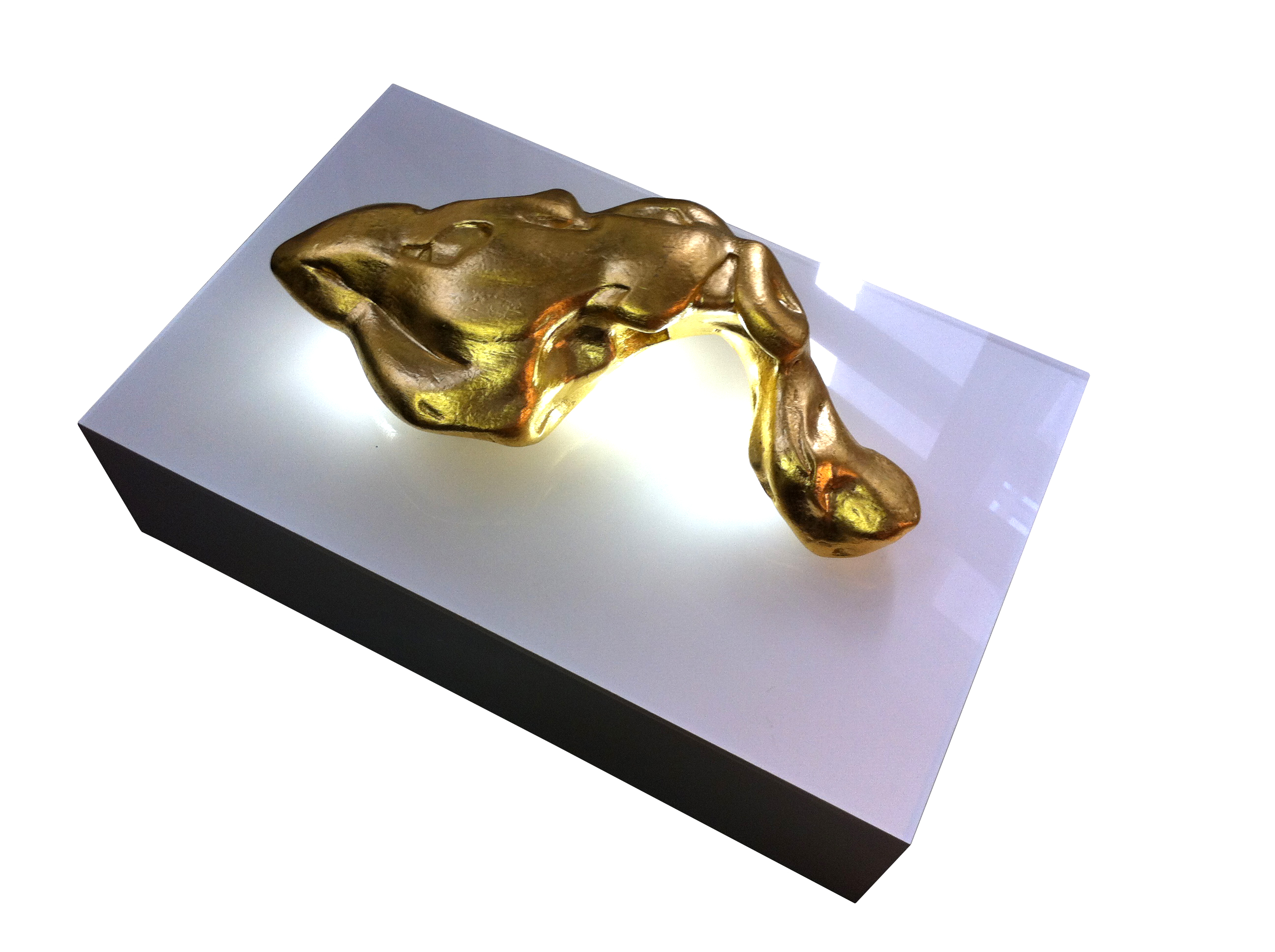
Location: Otto-Wagner-Platz (Ostarrichipark), 1090 Vienna
Draft: 2011 – volume: 8000m³
Design team: Lukas Göbl, Oliver Ulrich
In a futuristic urban vision, Space of Spaces tracks down the true potential of this urban culmination spot. Flanked by the houses of the old town and estranged from the Danube Canal by a multi-lane traffic artery, the Schwedenplatz square finds itself in the midst of interweaving flows of city traffic and busy activity. Space of Spaces initiates three main steps to comprehensively redesign the Schwedenplatz and improve its usability. First, the square will be shielded from motorized traffic by routing it through a tunnel, effectively extending the Schwedenplatz all the way to the edge of the Danube Canal. This makes it possible to build a promenade along the water, significantly enhancing the spatial quality of the square. The second step is the erection of an enclosure over the whole area, unfolding into the third dimension to respond to the various forces and conditions of the present situation. The neighboring first and second districts are amalgamated into a new unit divided by the Danube Canal. In the third and final step, structures are erected at strategic points. The main Spaces of Spaces building is primarily an architectural and urban center, but it is also a three-dimensional juncture of the surrounding flows of movement. This also includes the merging of the city’s different means of transportation: the subway, Twin-City Liner, motor vehicles and parking garage, cyclists, and pedestrians. The assimilation of these flows brings with it an immediate expansion of public space. The aim of the Space of Spaces is to function as a flagship.
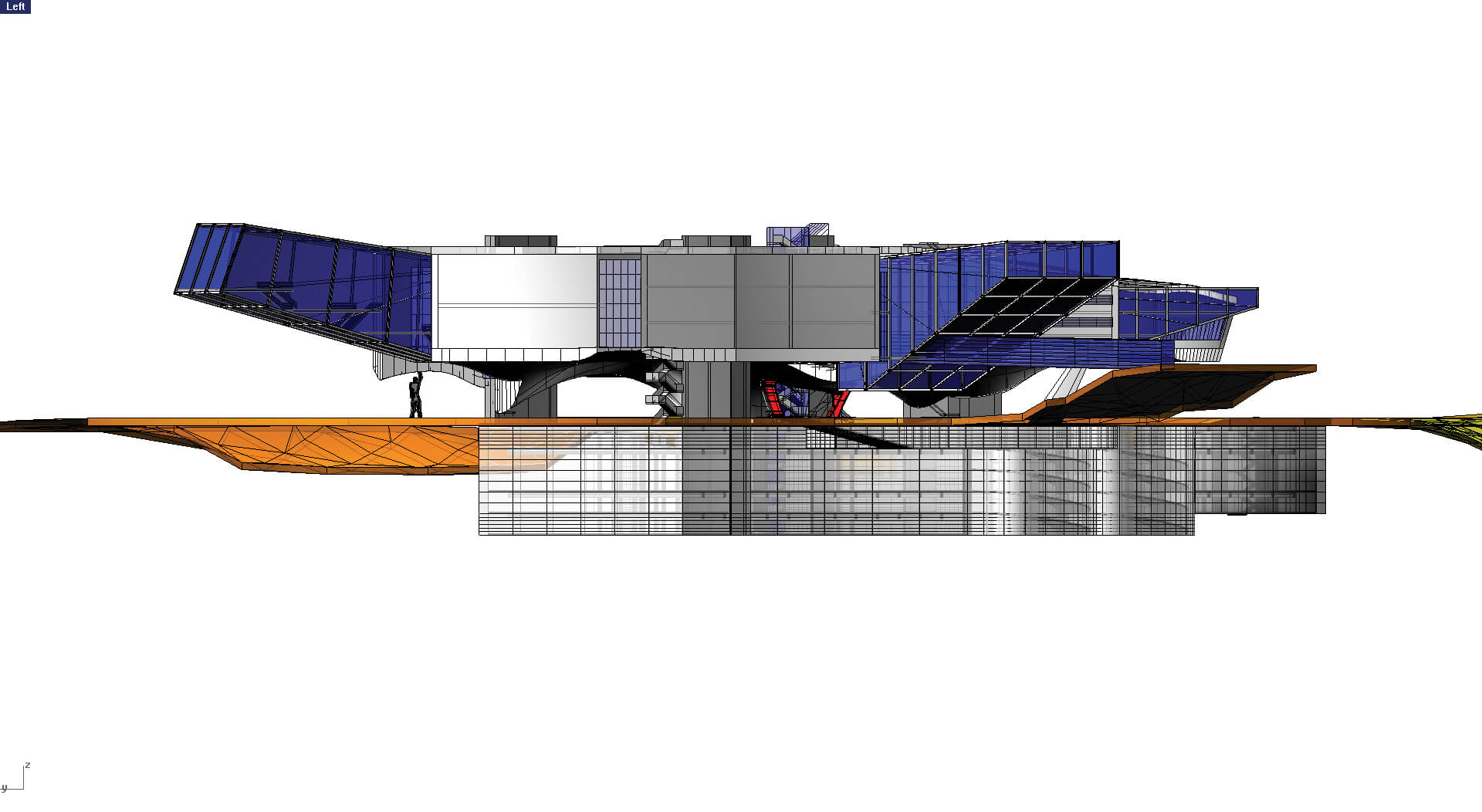
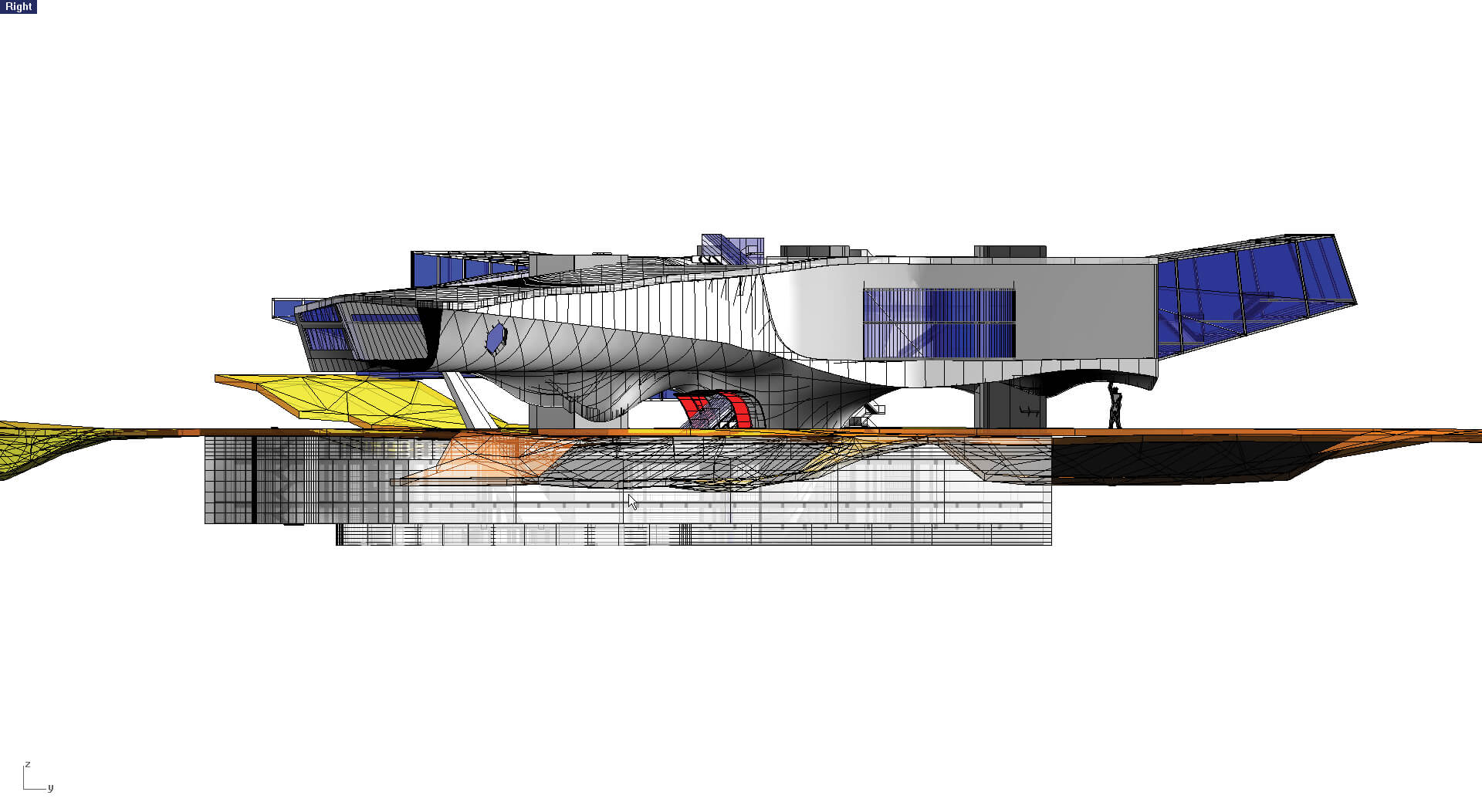
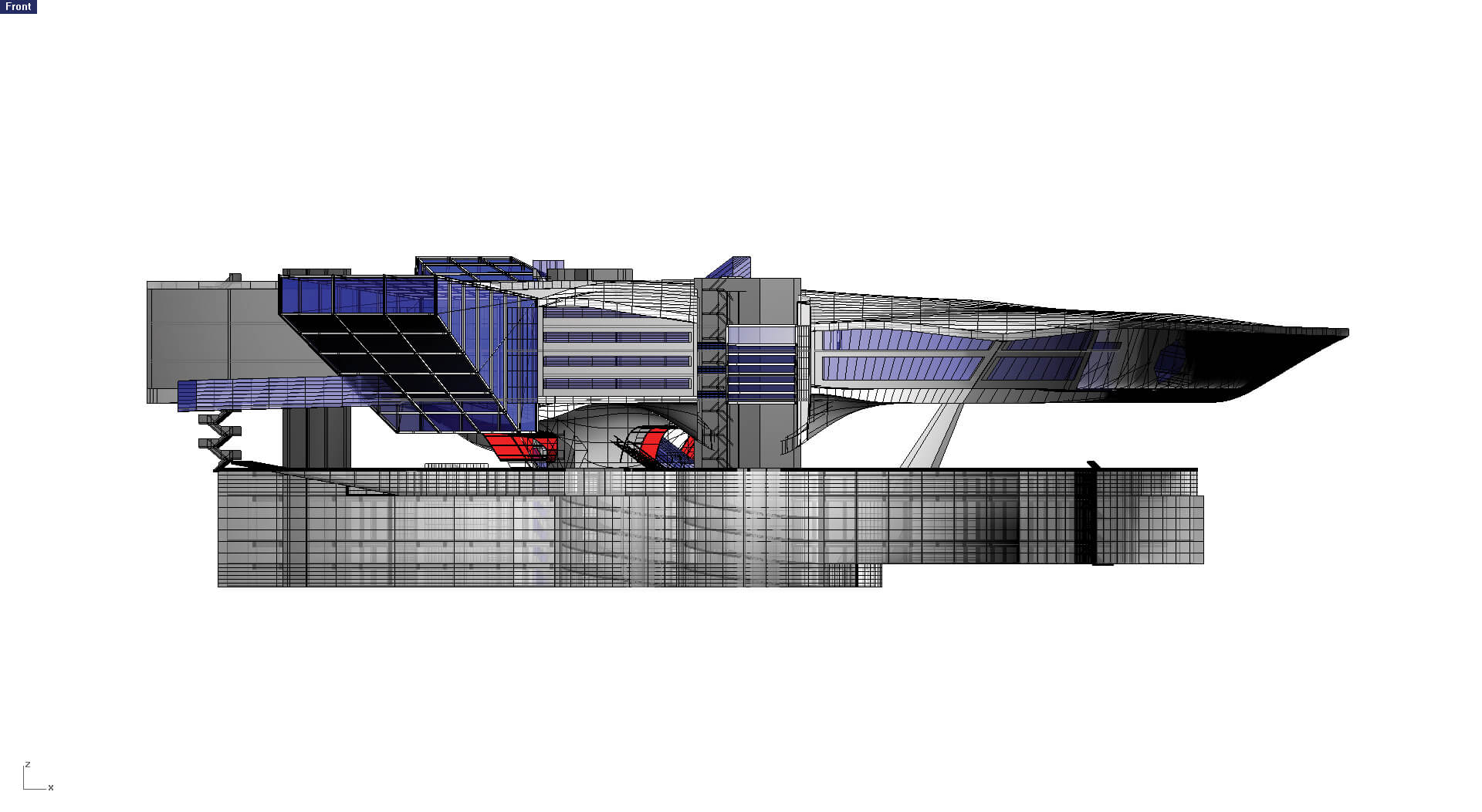
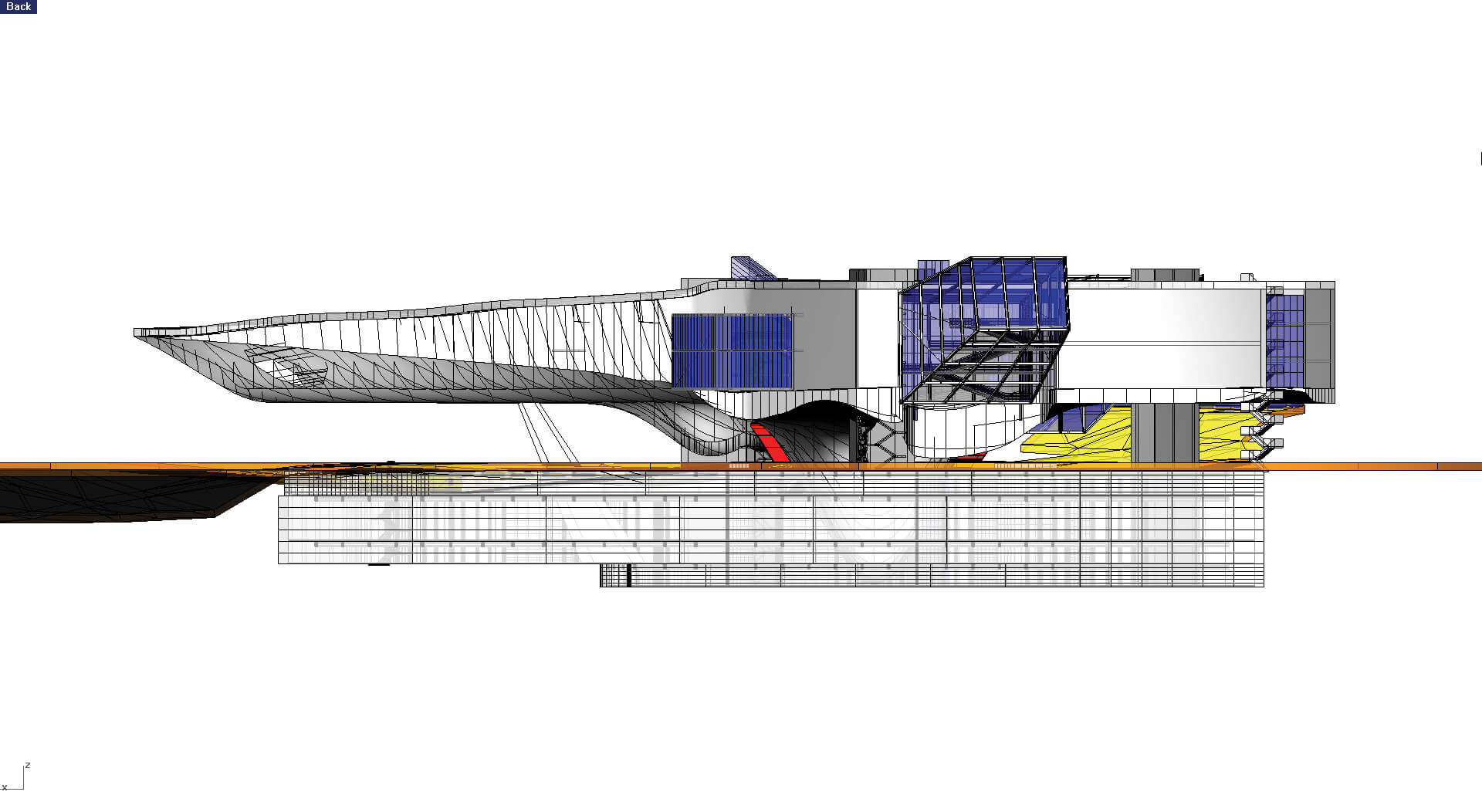
Location: Schwedenplatz, 1010 Vienna
Year: Draft 2005
Use Area: 30 000m²
Team: Lukas Göbl with Florian Medicus (urban developement)













