The new fire station building is a measured ensemble of individual buildings with defined volumes that interpret the surrounding structure of the village yet are still strongly influenced by the landscape. Three separate structures are combined to create an urban planning unit: This special artifice produces a clear overview that ensures easy orientation throughout the property and the clear legibility of the different functions.
The low-slung main volume is situated parallel to Landesstraße, ready to receive the emergency vehicles. The main entrance precedes the foyer which, together with a vertical access shaft, connects the administrative and training wings. This volume is rotated to oppose the vehicle depot. The result is a semi-open courtyard, a contemporary interpretation of the traditional building patterns of mid-sized villages. Most of this part of the building is elevated, thus providing parking space on the ground floor.
All main functions are clearly and compactly distributed across two levels, arranged with the minimization of connecting paths in mind. The vehicle depot, changing rooms with toilets and showers, building services, auxiliary and storage rooms, and gym are located on the ground floor; the training room, youth room, offices, and stand-by room with adjoining spaces are arranged above. A spacious covered terrace and a pergola can be found directly adjacent to the stairwell and is well suited for shared events. The building is a solid structure with exposed concrete dyed a reddish brown hue.
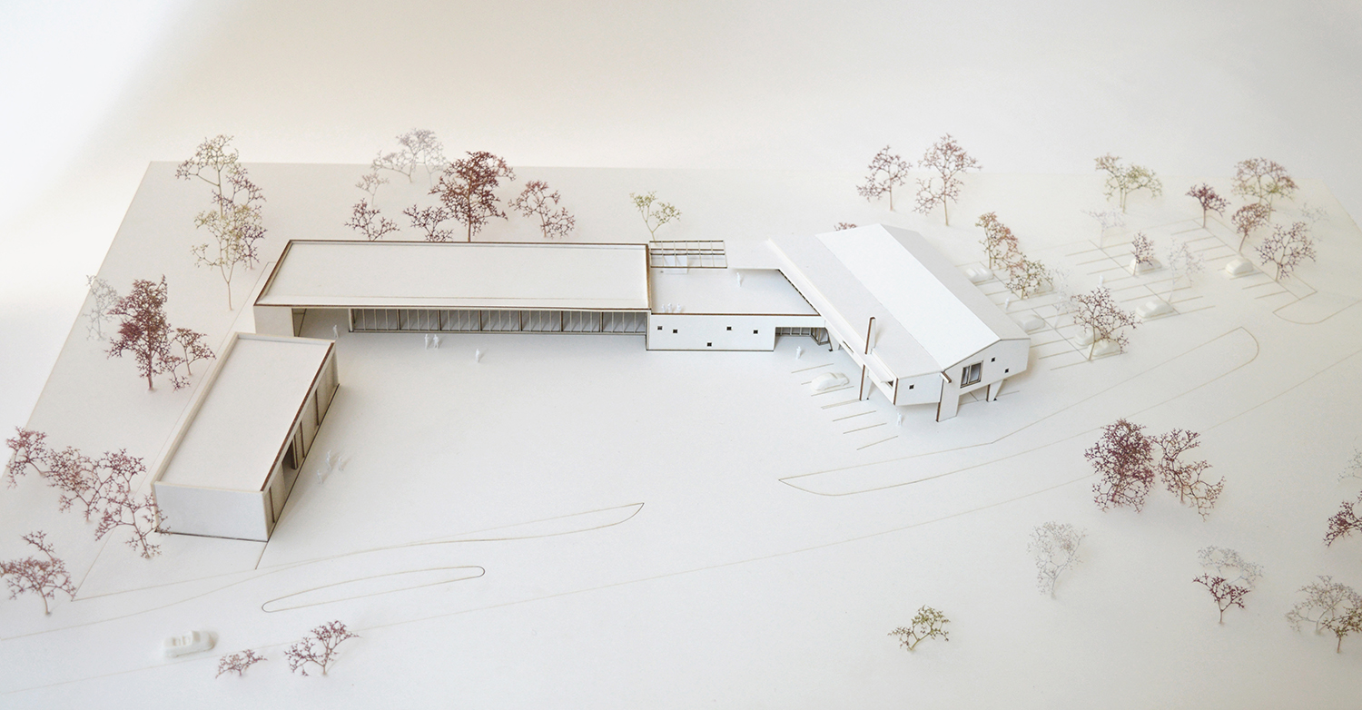
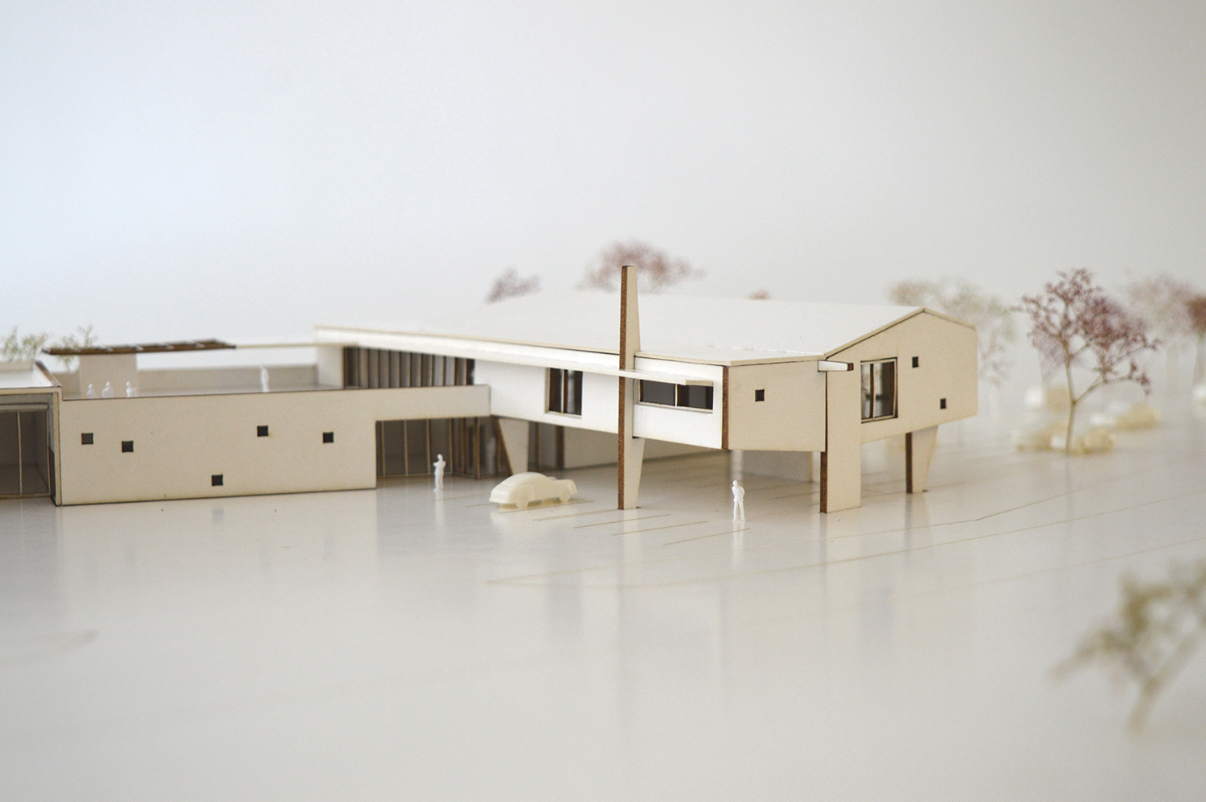
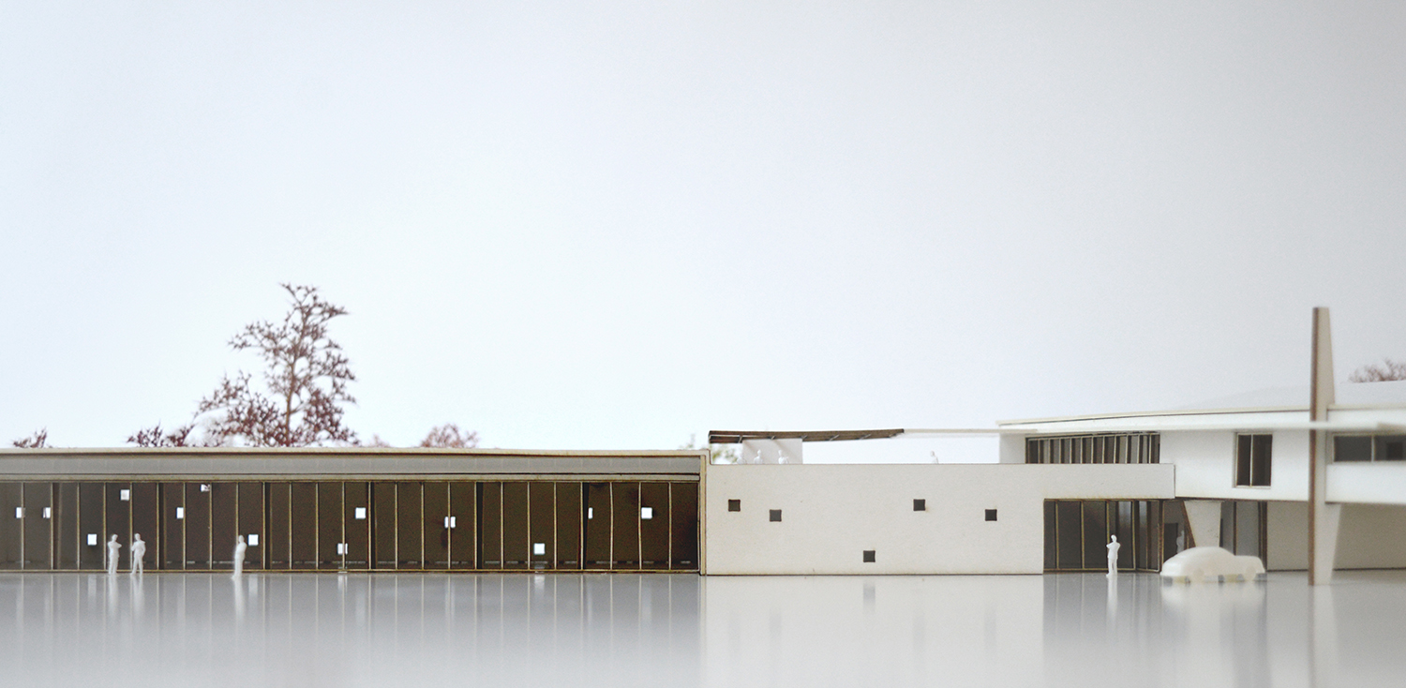
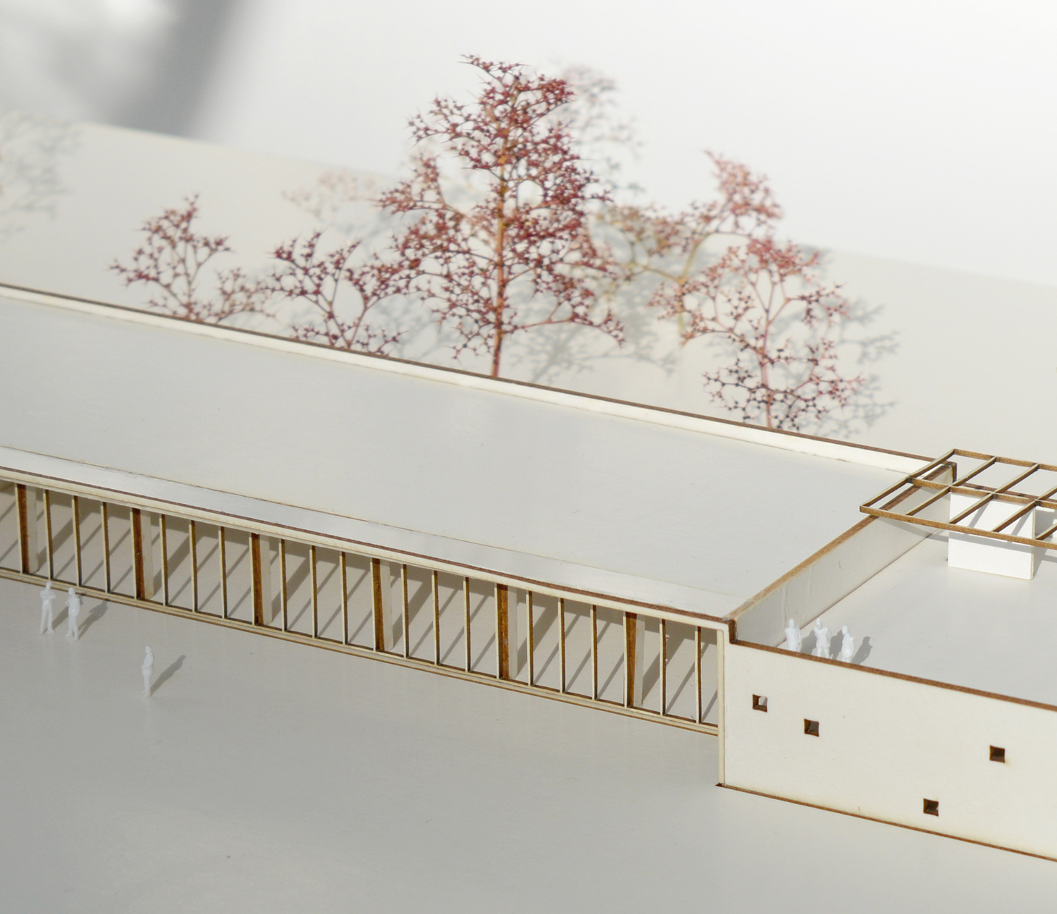
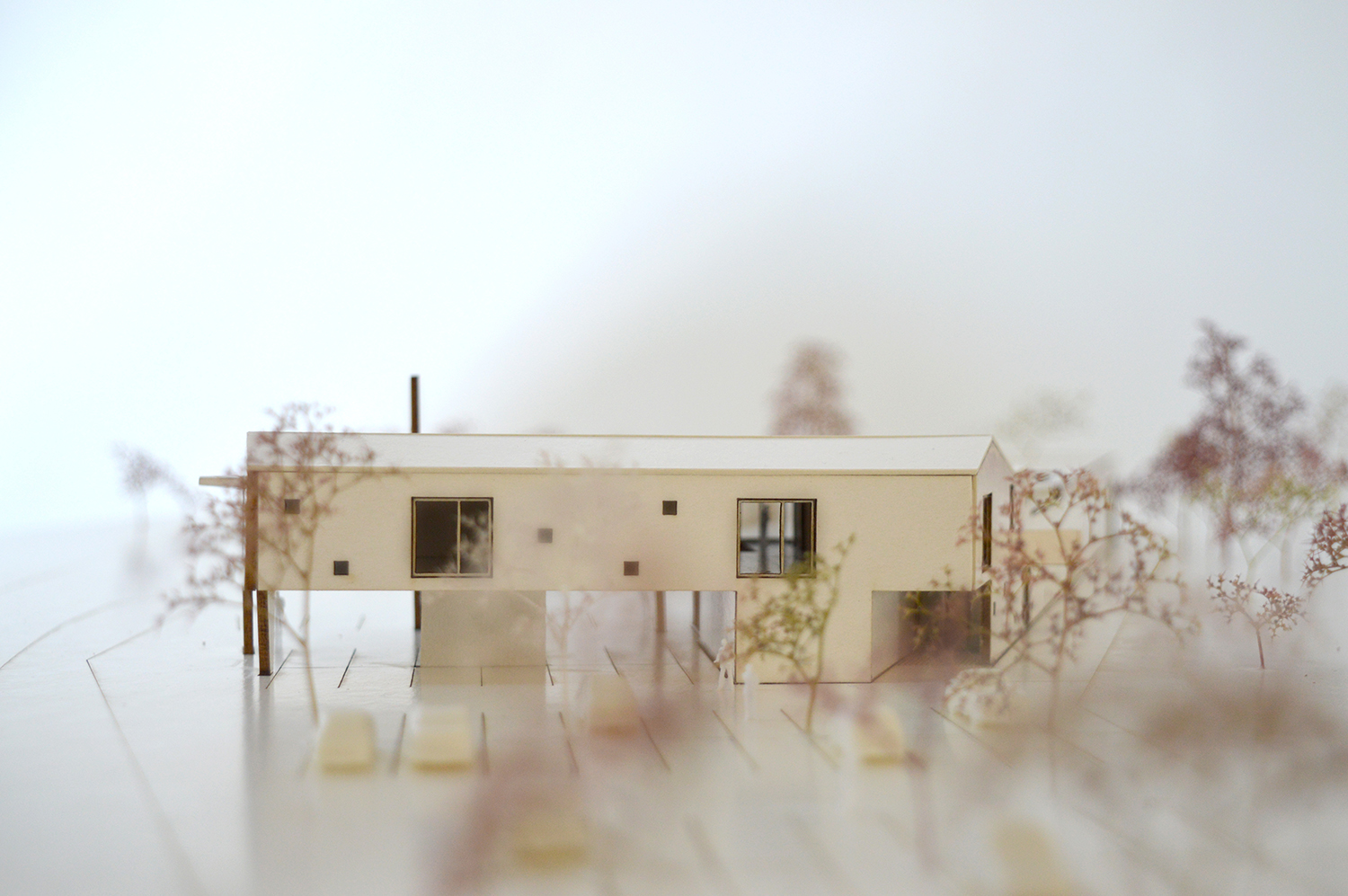
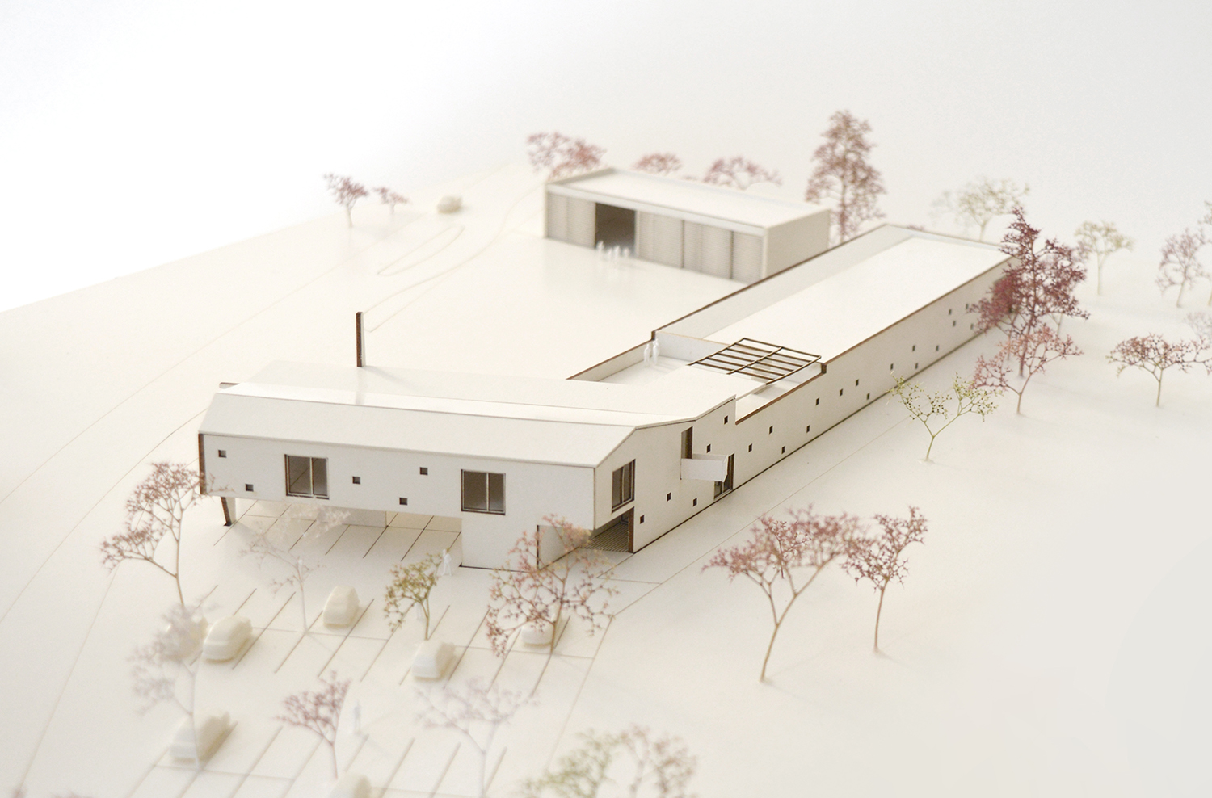
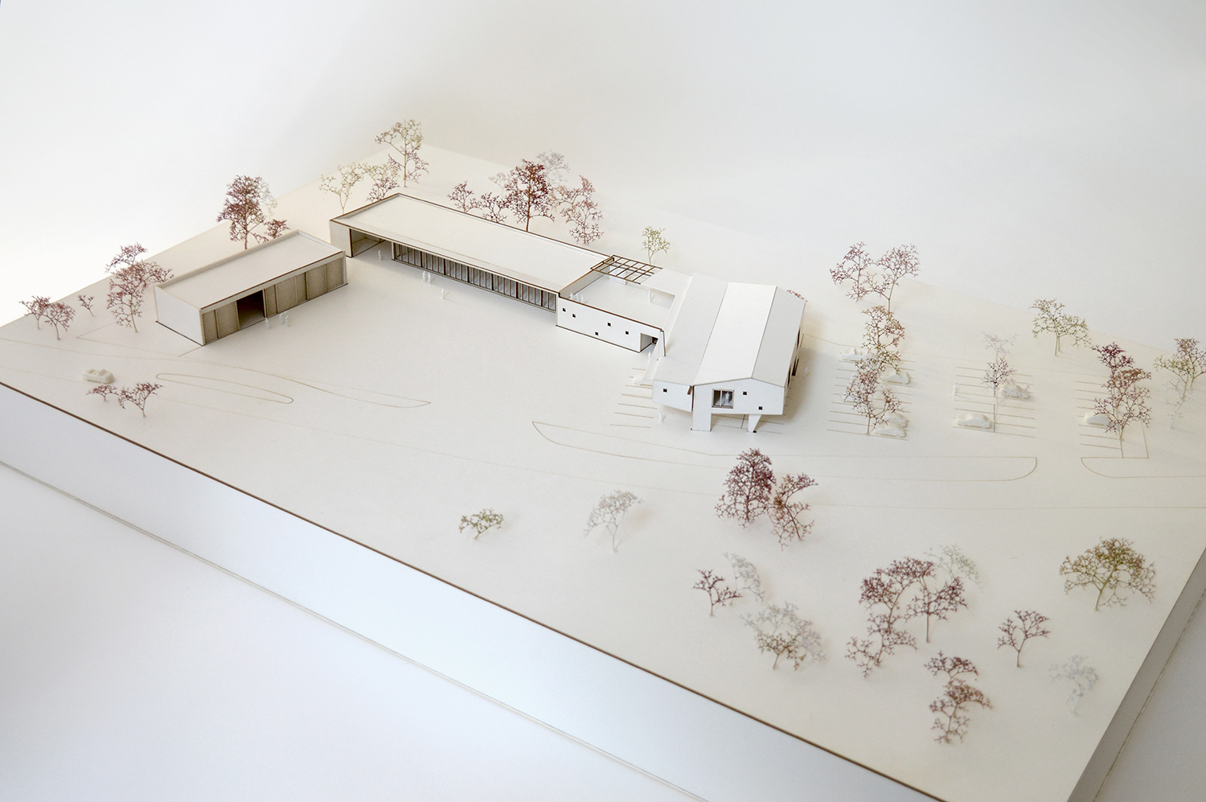
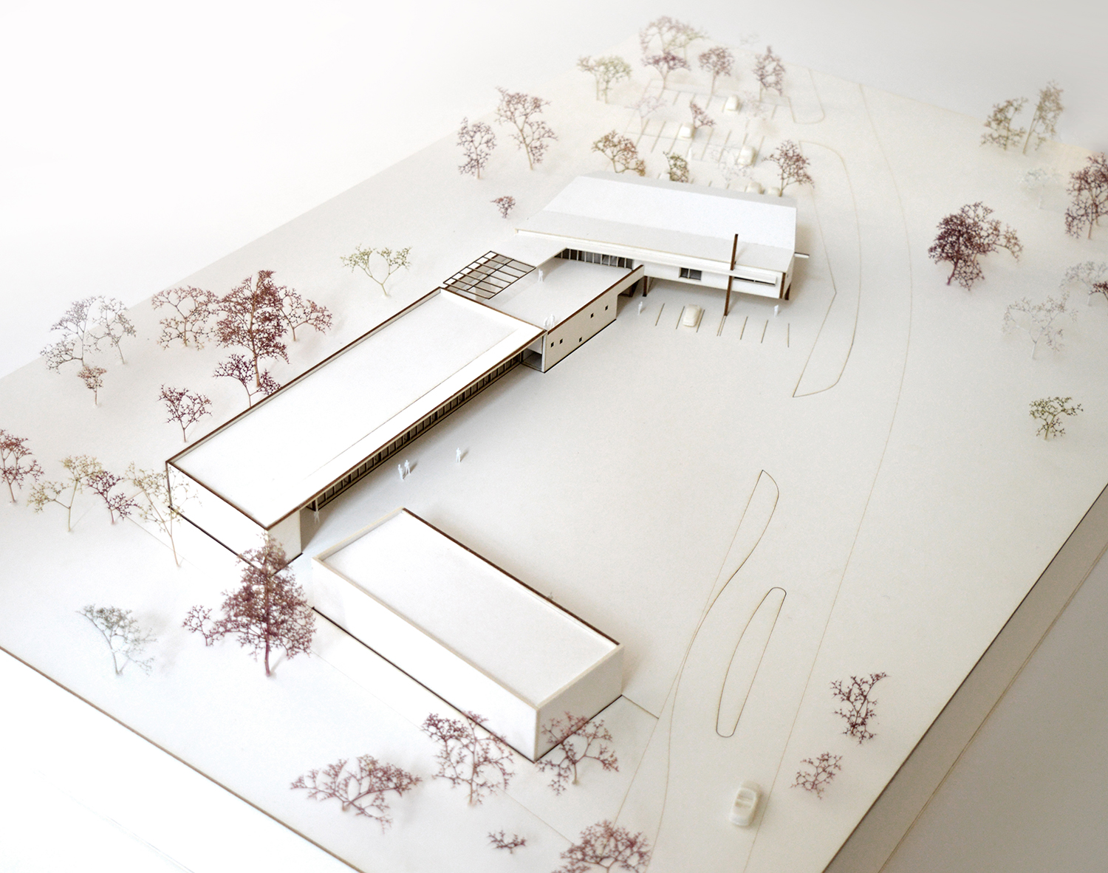
Location: Krems an der Donau, Lower Austria
Competition 2018
Client: City of Krems
Use Are: 1.400 m²
Design team: Lukas Göbl, Todor Atanasow, Andrés Espana
The main house was the Dockner family’s first home and is now the center of fresh ideas. Designed and built by Master Builder Göbl in the 1950s, the massive structure has a strong foundation and offers a diverse array of opportunities for revitalization and expansion.
Planning specifications call for barrier-free access to all floors, the optimization of usable floor space, and enhancing the overall attractiveness of the appearance. At the center of the house, where an old wooden staircase stands, a new and spacious access area has been created. This area reflects the design of the building, can be reached from the outside on both sides, and houses a stairway and an elevator. The existing eaves lead this vertical hub across an extended cornice, ensuring that the future attic extension will also be barrier-free. The existing roof will be removed and a new attic story built on the ceiling of the upper floor. This penthouse draws its form from the wine center, as does the elevator shaft, and creates the additional 100 m² of usable high-quality space that was requested. Two terraces extend this open space longitudinally and have been designed to embody very different characteristics. One is highly private and creates an opportunity to retreat towards the garden; the second, with a bar, acts as a preliminary phase of the tasting room, also marking the highest and thus most prominent point of the Dockner ensemble as seen from the street.
Possibilities for use are diverse and will be specified in the upcoming planning phase. From staff housing to exquisite tasting and culinary events with a view of Göttweig Monastery — anything is possible.
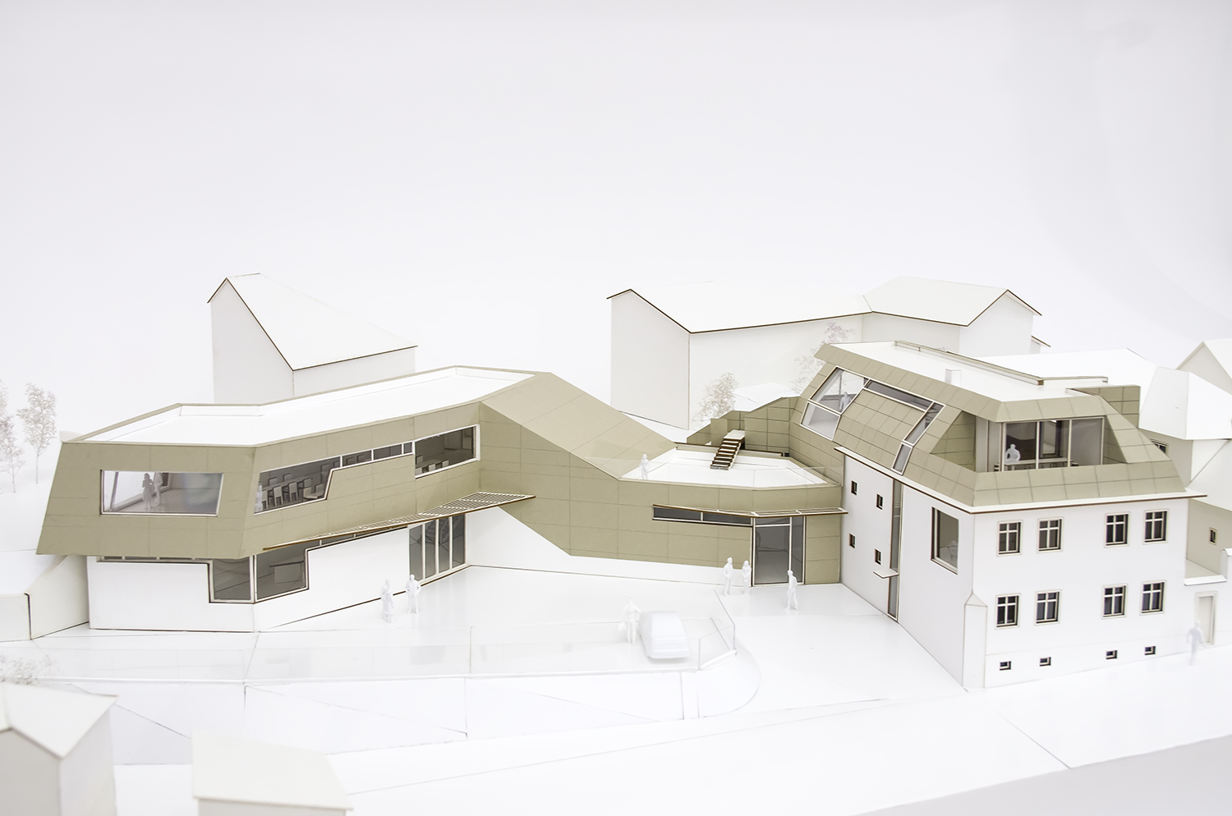
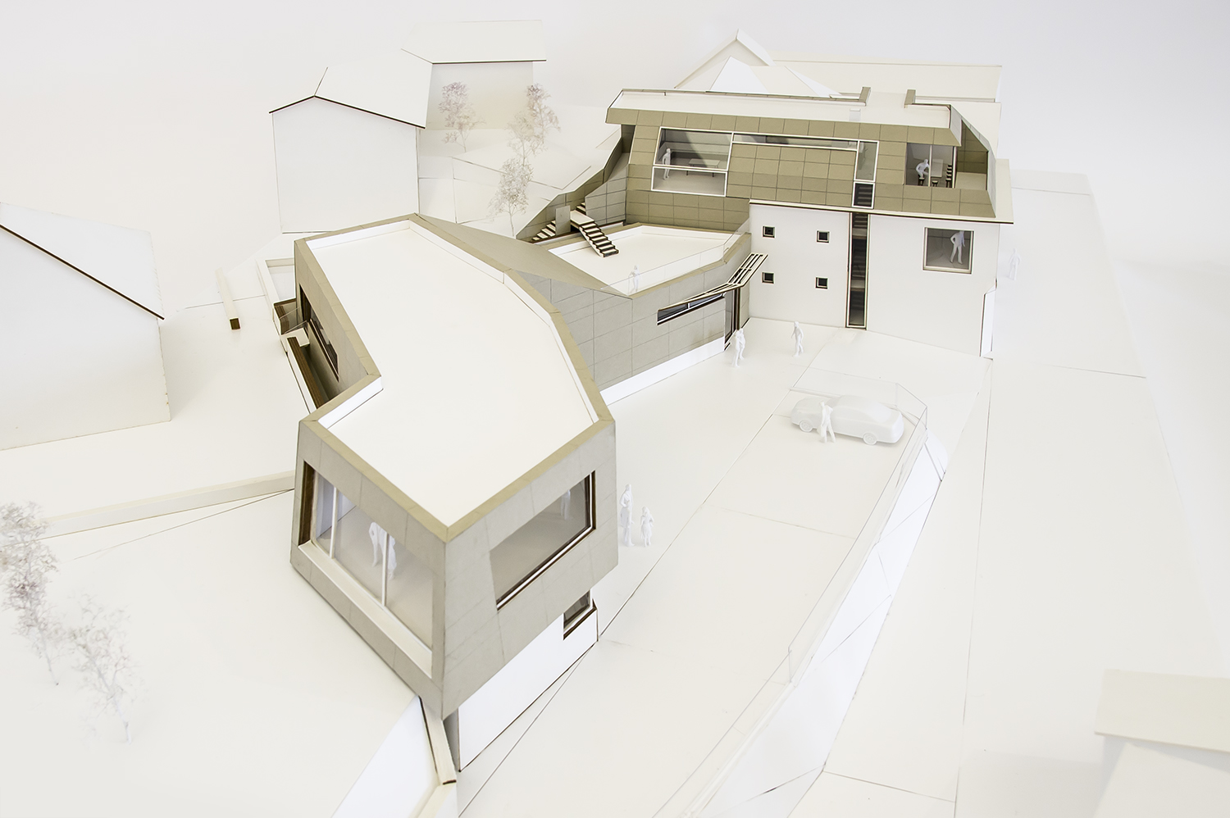
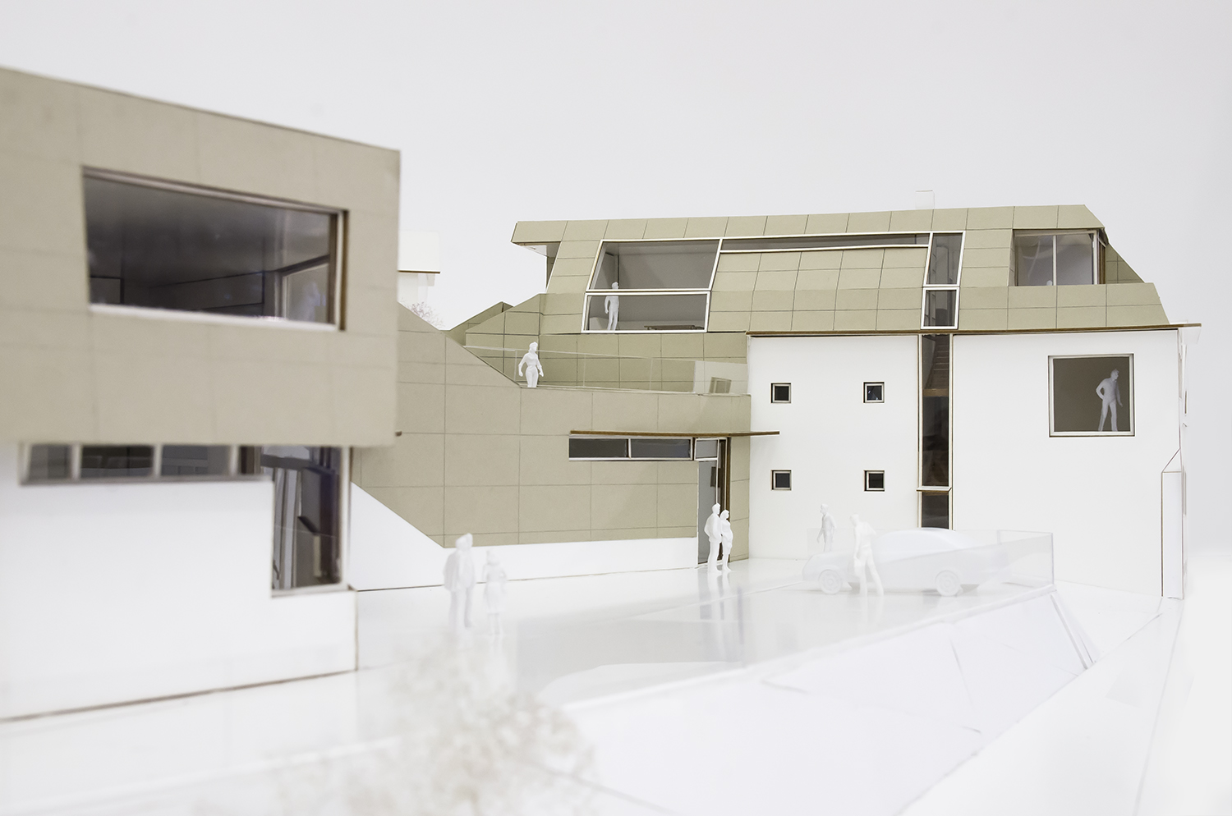
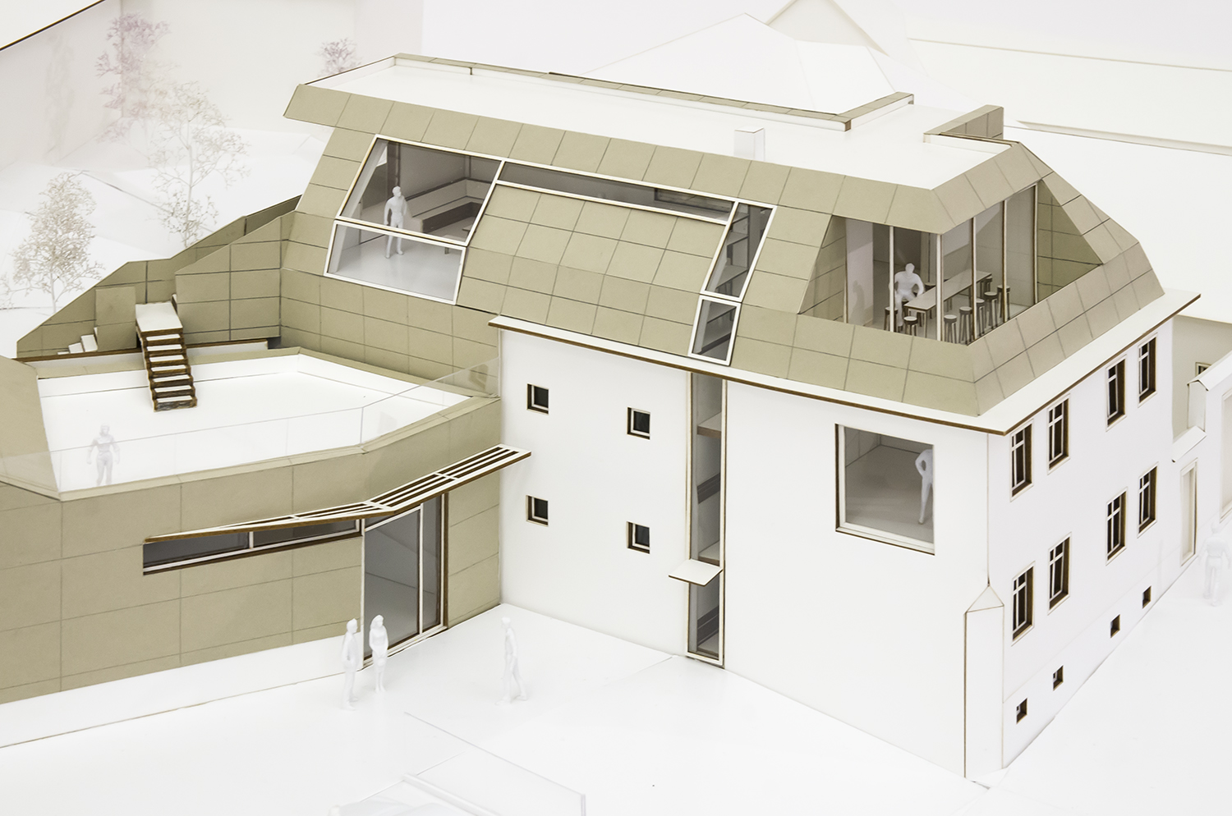
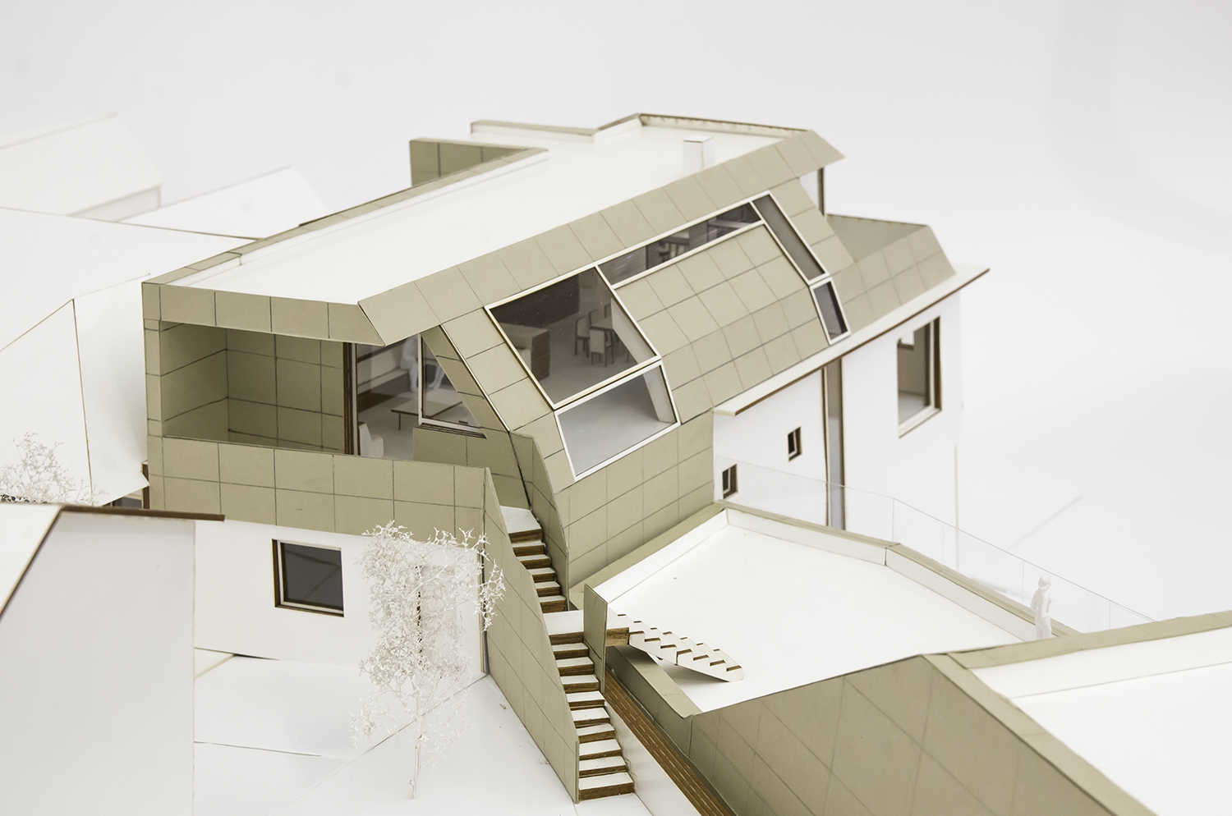
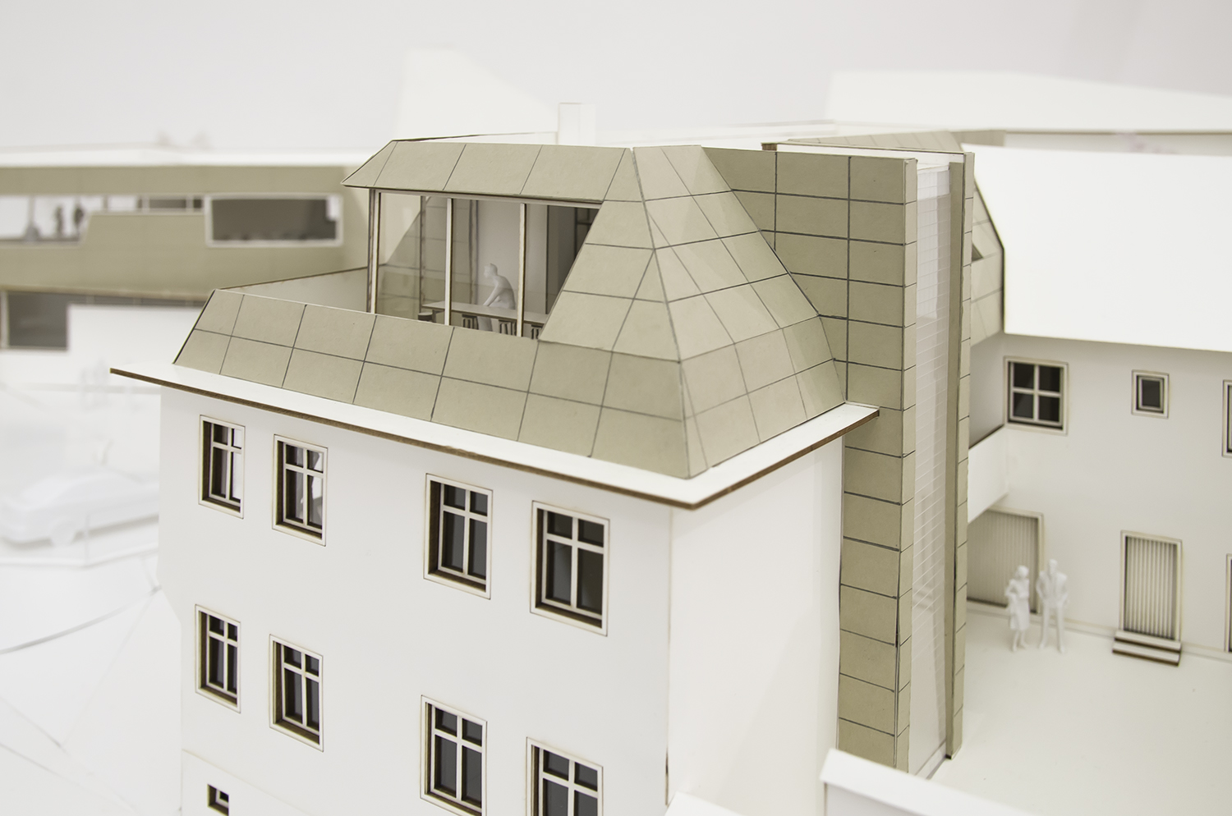
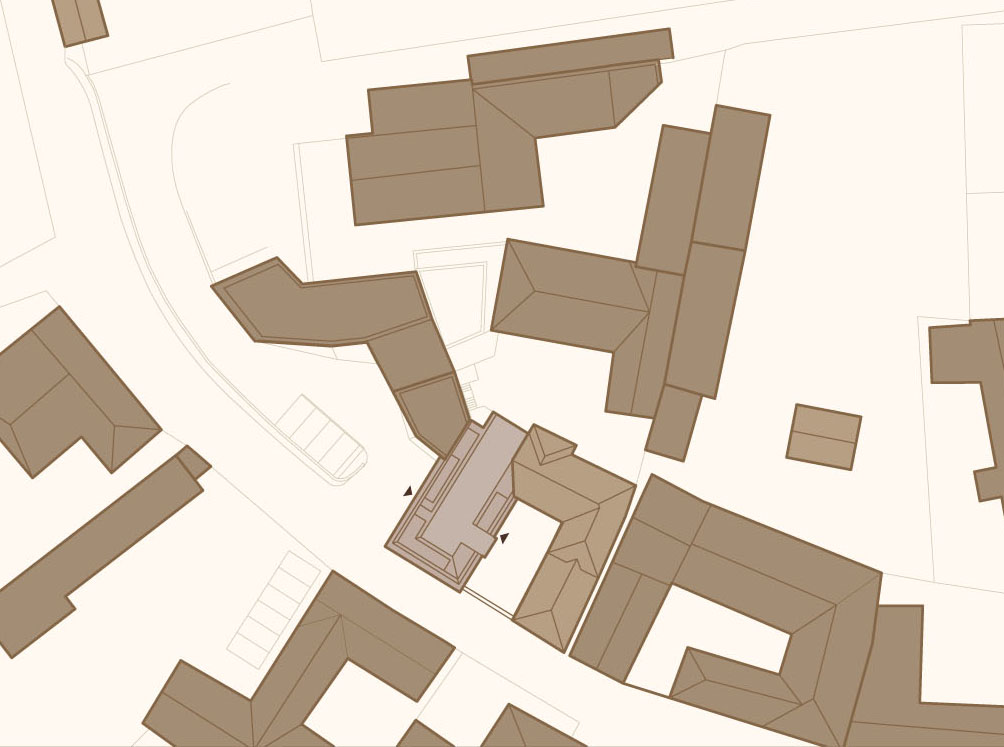 Site Plan
Site Plan
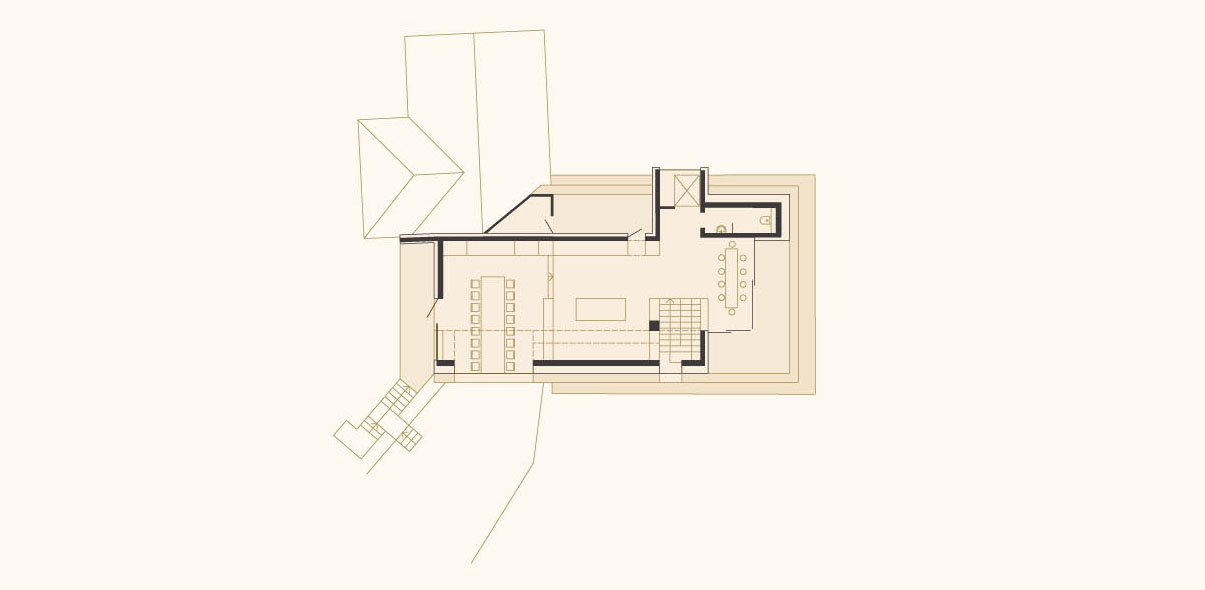
Penthouse floor plan
 Section
Section
 Elevation
Elevation
Location: Höbenbach, Lower Austria
Year: In planning, start of construction 2020
Client: Winzerhof Familie Dockner GmbH
Use area: 300 m² + 55 m² terraces
Design team: Lukas Göbl, Miljan Stojkovic
The Burger family has operated this renowned winery in Gobelsburg near Langenlois for decades. Because the facility has clearly reached the limits of its capacity, the existing extensive cellar system will be expanded and adapted to reflect the company’s modern production processes. A younger generation of the family now operates the traditional winery, an evolution that will be reflected in the contemporary appearance of the new architecture. In order to build high-quality production buildings, part of the existing structure will be removed and subsequently rebuilt in a significant expansion that will include a two-story structure that expresses current architectural vocabulary. The new building is an extension to and interpretation of the existing traditional Austrian four-sided courtyard farmhouse and will contain a showroom with a tasting area, a distillery, and large rooms for steel tanks and wooden wine barrels on the ground floor. Storage areas planned on the second floor will create ample room for tanks and machines, and the steep hillside location will provide the convenience of driving directly into the upper floor. The building’s main entrance is located facing the courtyard and is framed by the contour of the building. This is where a glazed entrance zone will provide a view of the “underworld” of the cellar, sparking curiosity for further exploration. And the new building is just the tip of the iceberg, providing access to the entire existing cellar system. The hard shell of the monolithic structure, reinforced by the use of in-situ concrete, contrasts with the soft core of the rose-gold interior. The cellar’s impressive atmosphere is enhanced by interior reinforced concrete arches that define the transition from a one-story room to an expansive space that is two stories and nine meters high.
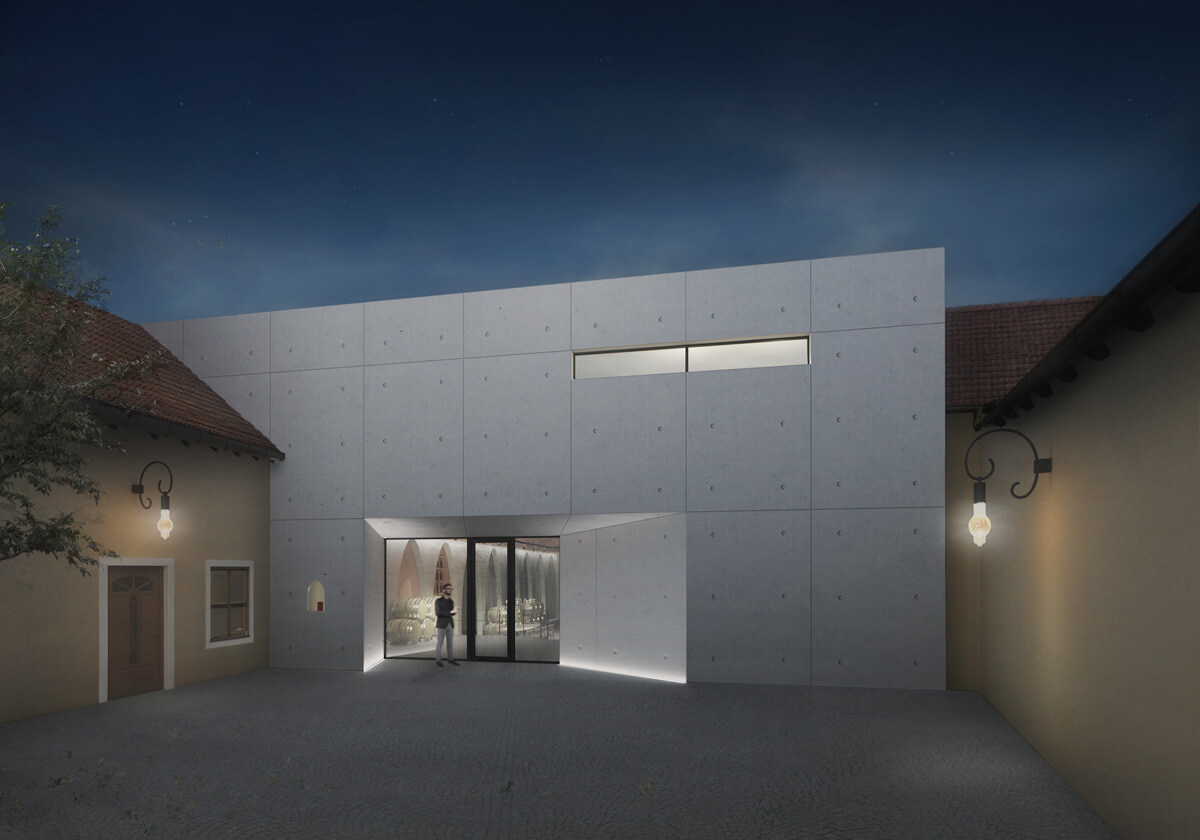
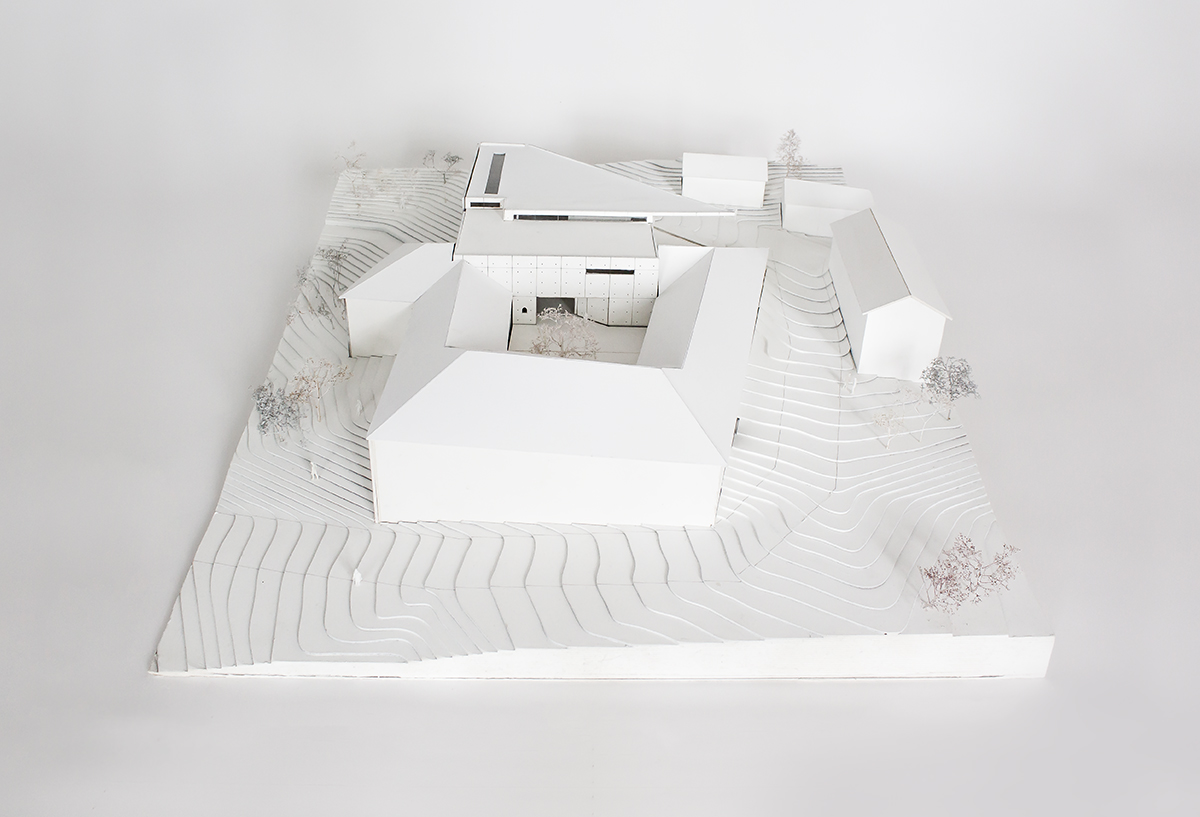
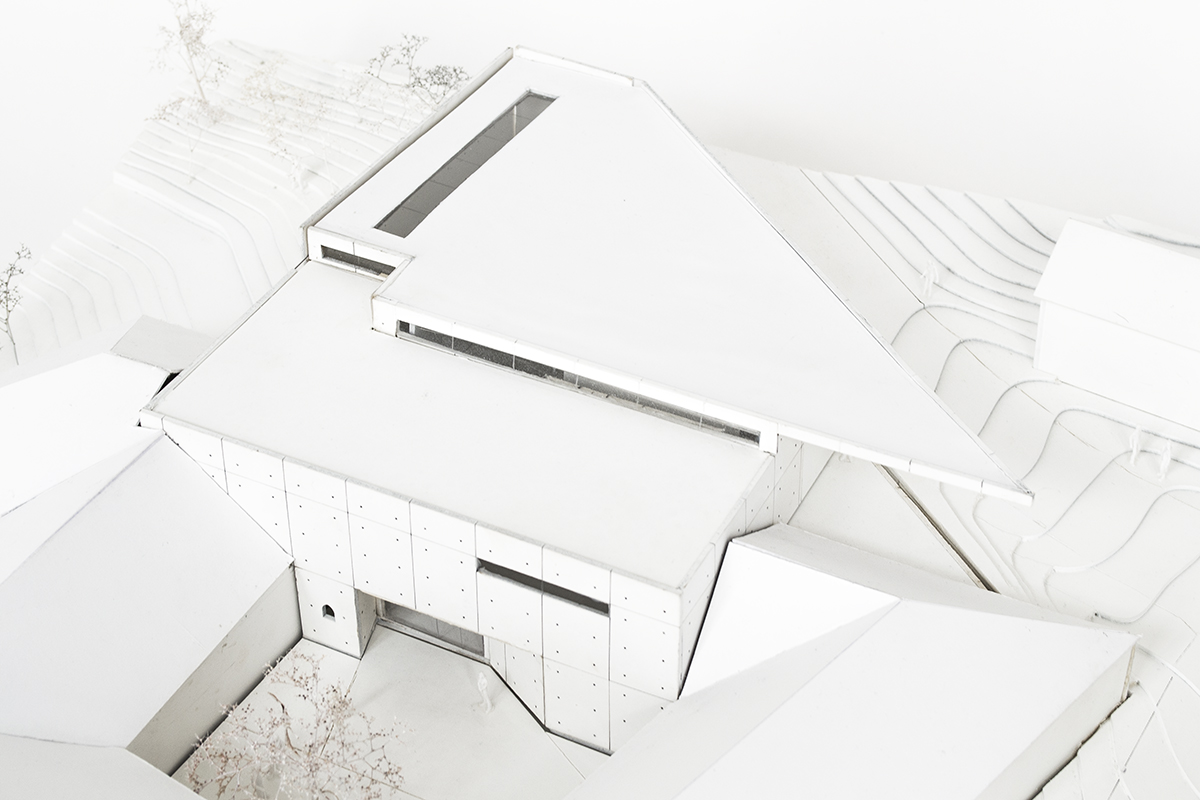
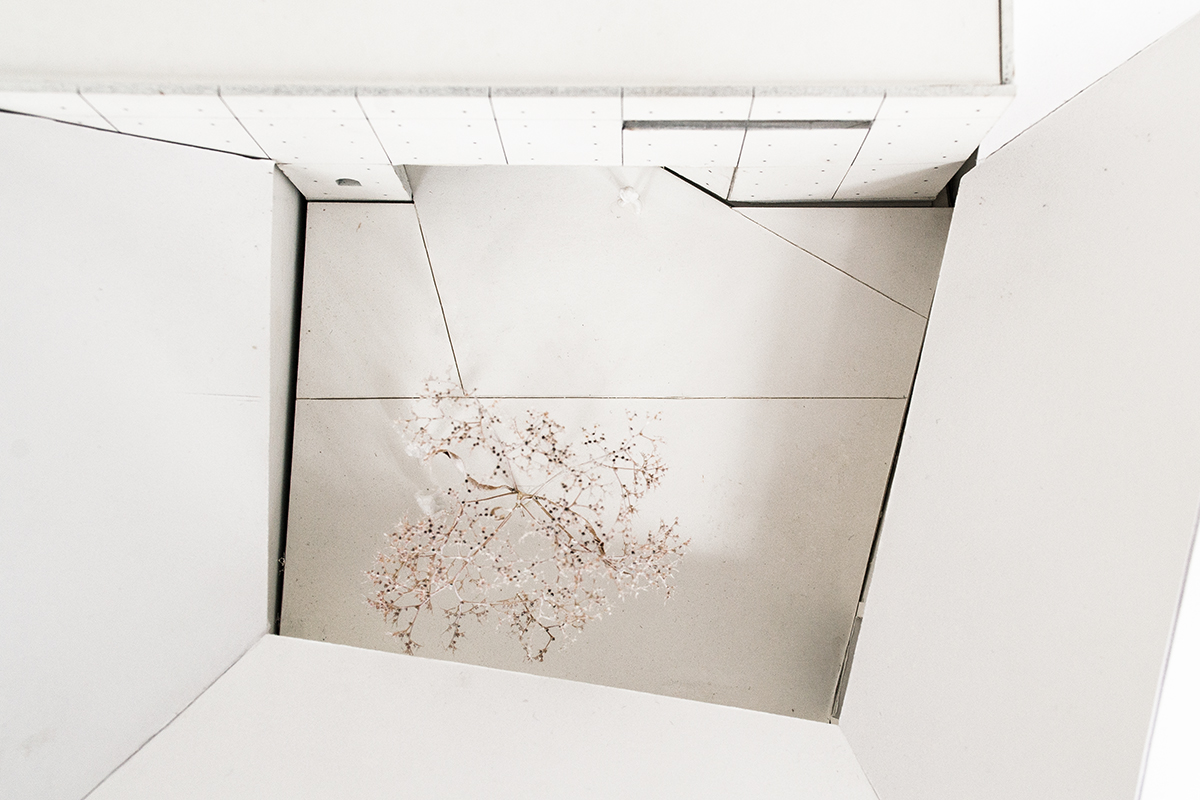
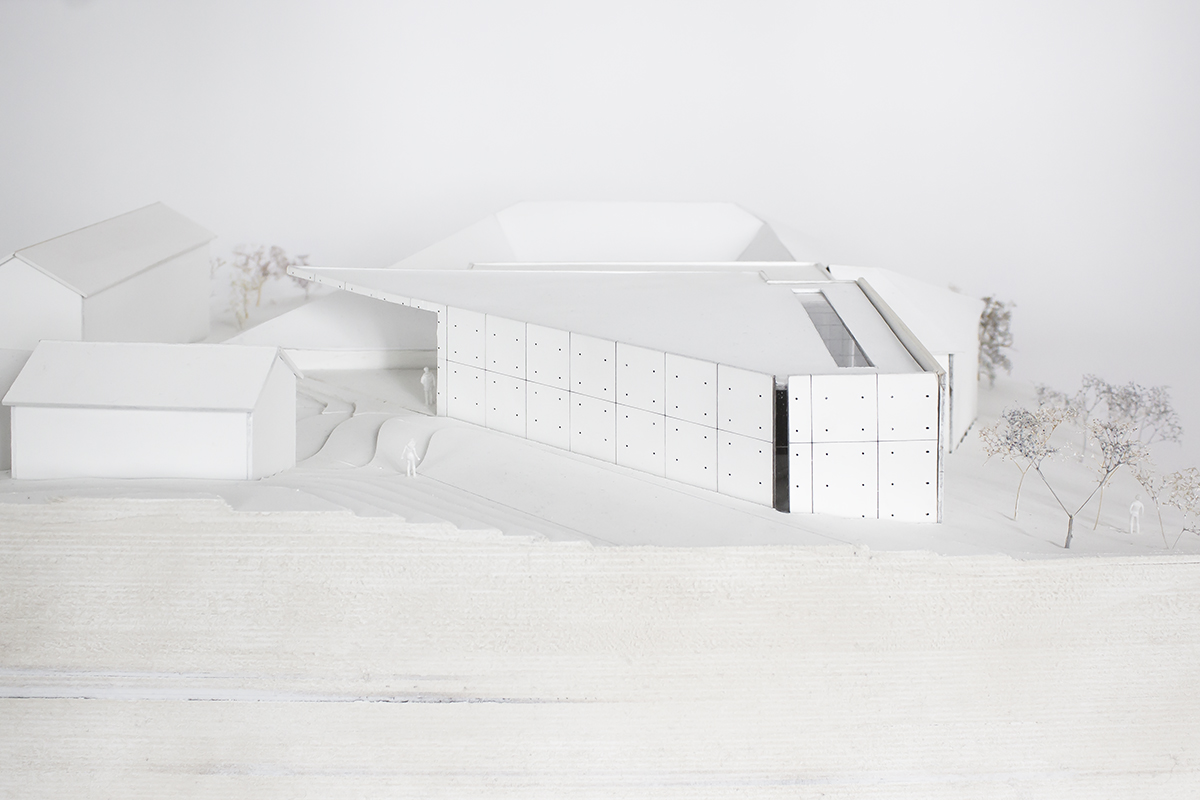
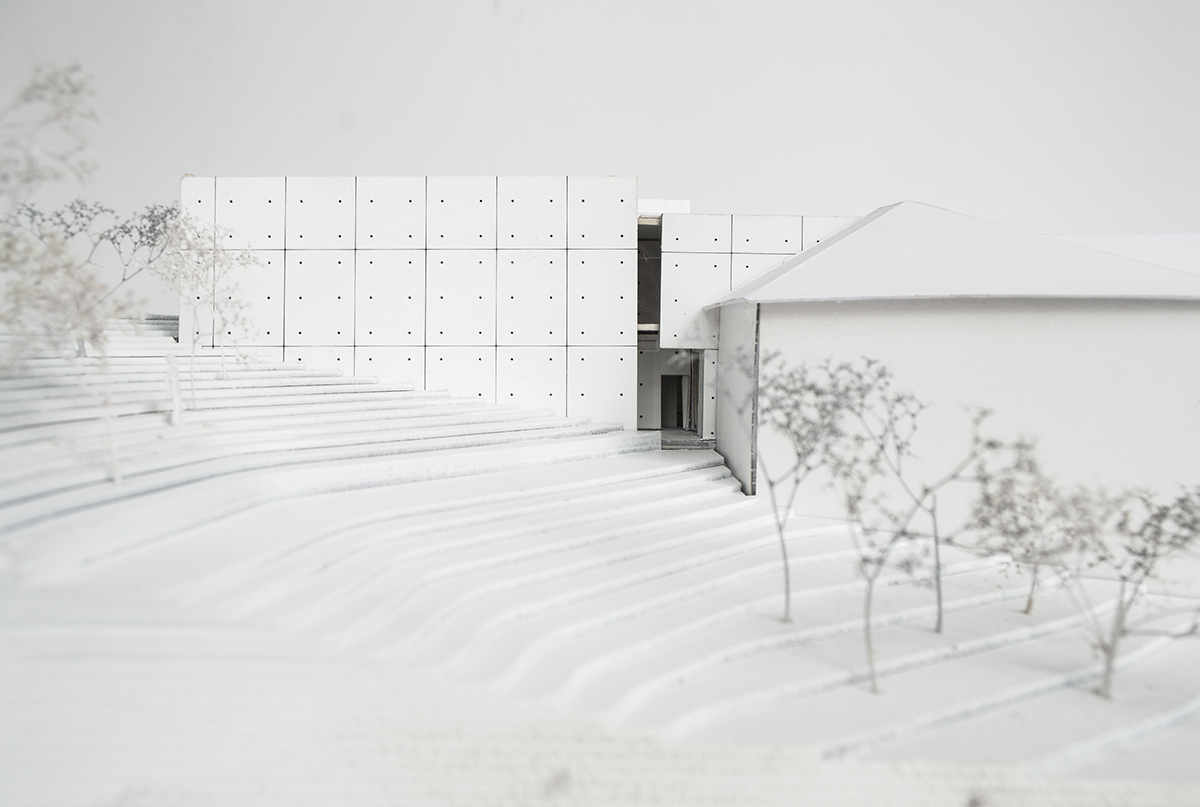
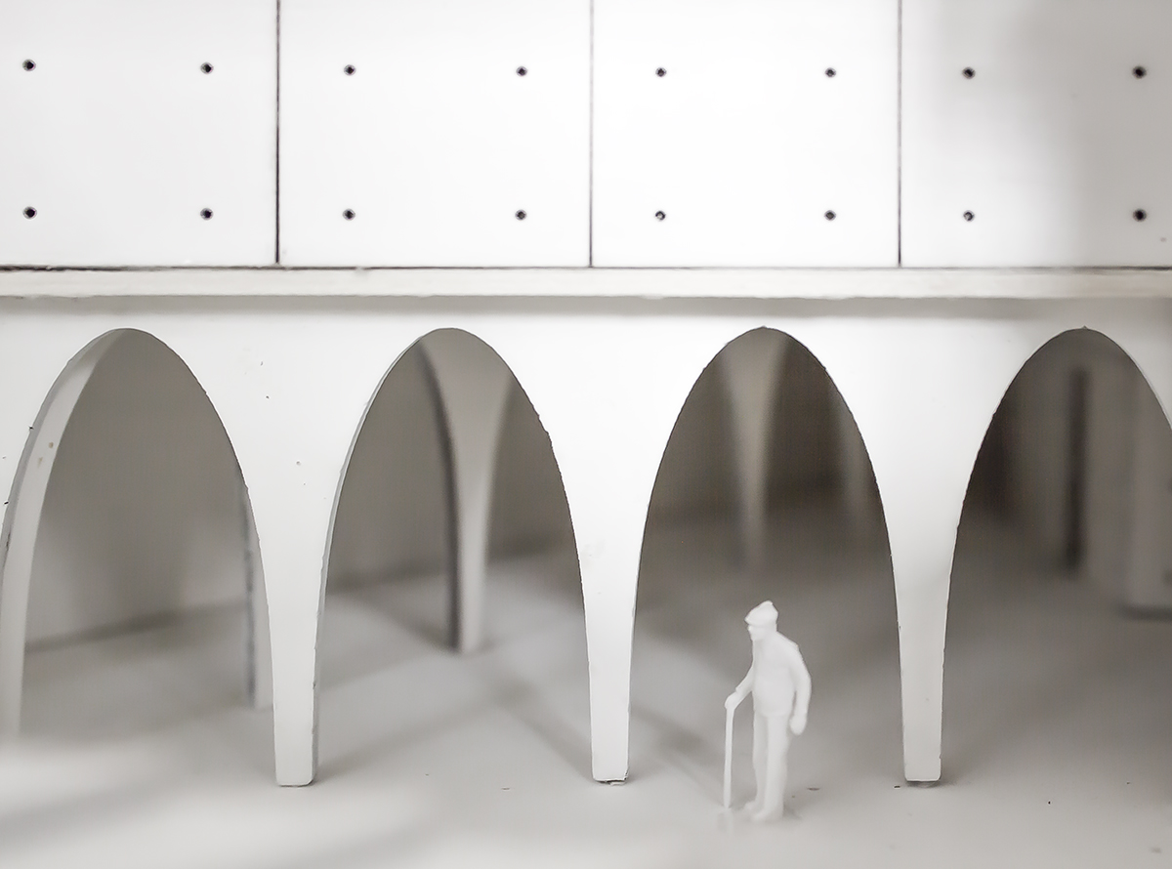
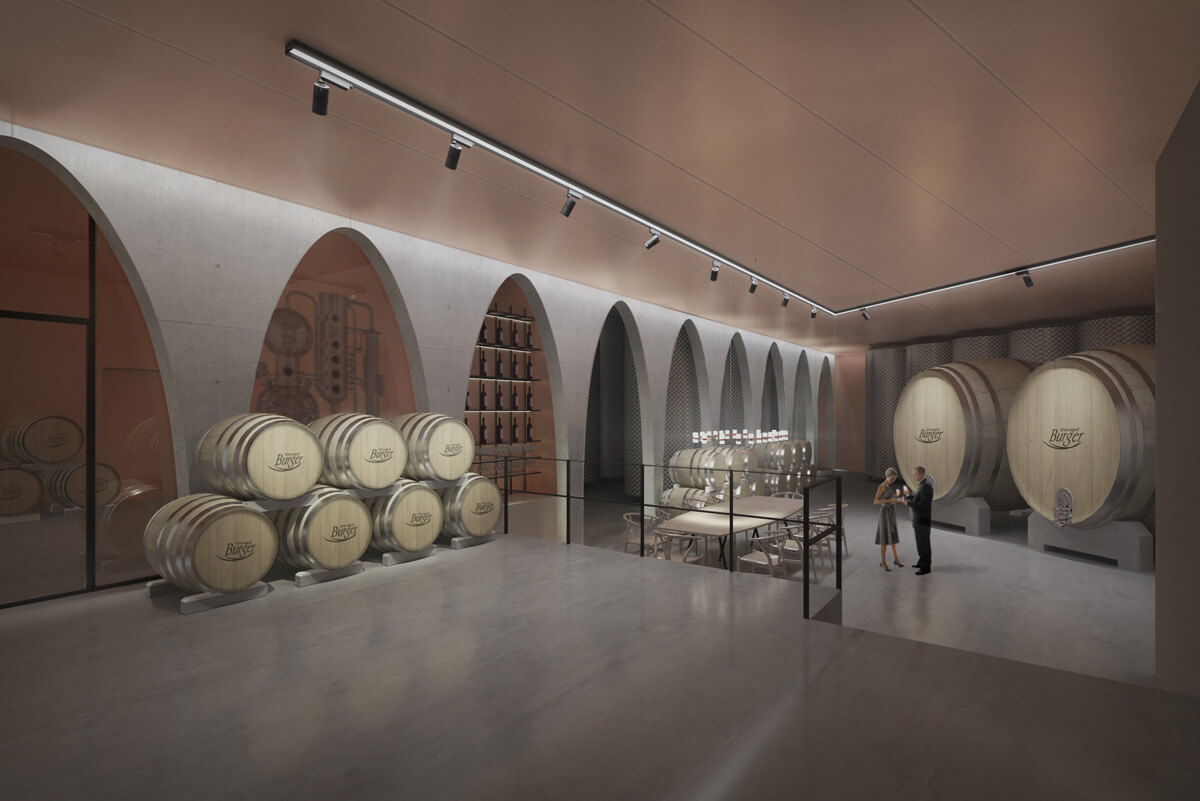
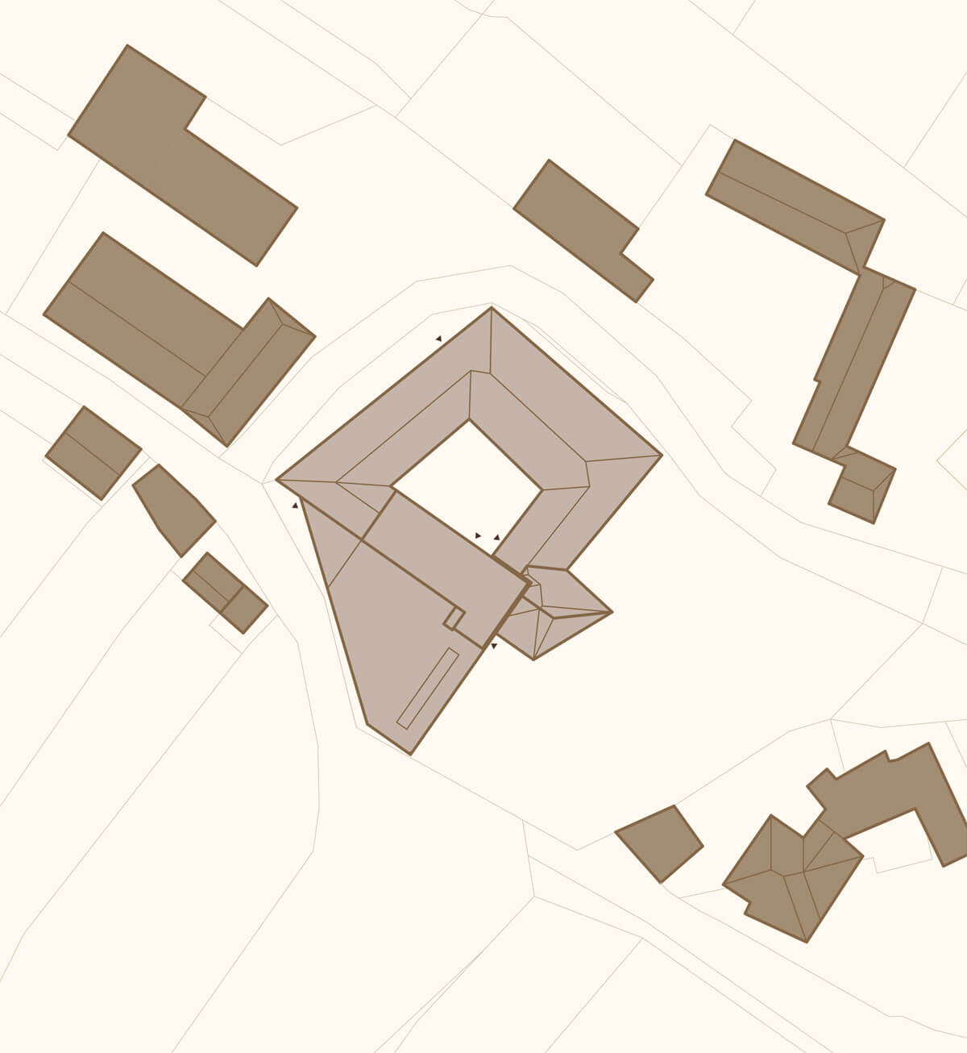
Site Plan
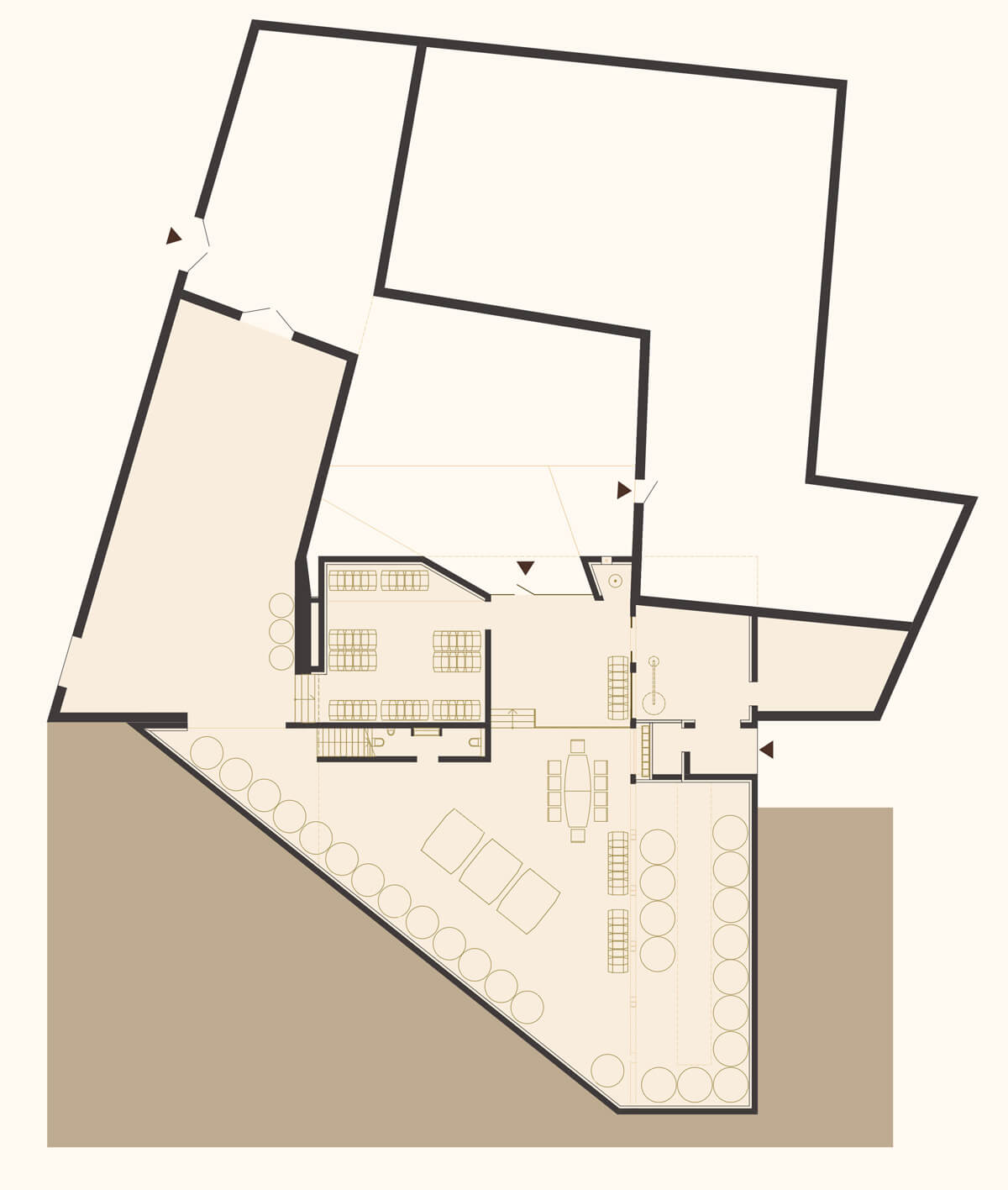
Ground floor
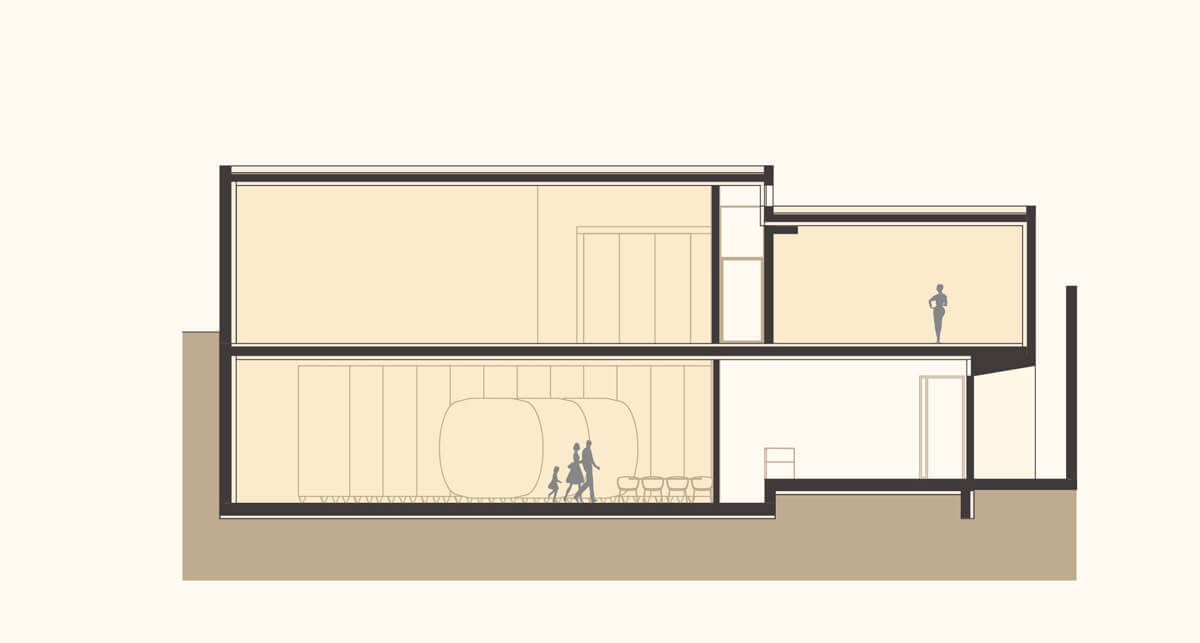
Section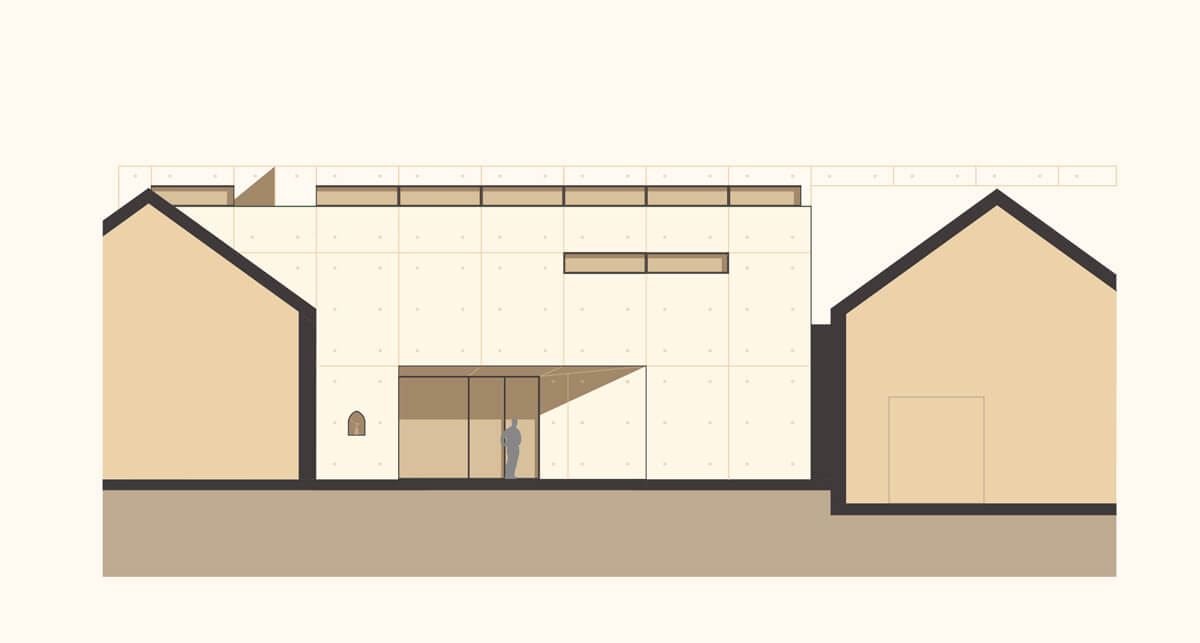
Elevation
Location: Gobelsburg bei Langenois, Niederösterreich
Year: 2019-2020
Client: Weingut Burger
Use Area: 726 m²
Design team: Lukas Göbl, Miljan Stojkovic
This design for the renovation of the palace guard tract reveals the striking yet functional potential for an interplay of baroque and contemporary design languages. As utmost care and sensitivity must be used when handling existing buildings such as these and, accordingly, the façade has been changed only minimally. The brickwork of six arches has been replaced to create a generous glass entrance structure suited to the new purpose. This gesture emphasizes the striking arcades of the lobby, allows natural light to suffuse the interior, and opens the building towards the main entrance of Schönbrunn Palace. Reinforcing the existing roof structure of the single-story building section made it possible to fully remove all interior walls. The result is a broad and open column-free hall with enough space to receive and distribute the flow of incoming visitors. Multi-functional furniture has been specially designed to meet the diverse use requirements, while still paying respect to the historic architecture of the rooms. A continuous wooden structure is mounted directly on the floor, and can be removed without affecting the original structure, thus assuring maximum reversibility. Most of the building’s functions are integrated into the compact form: cashiers, shop, café, bar, offices, kitchen, restrooms, and wiring. Additionally, movable partitions make it possible to create different spatial scenarios and to subdivide the hall into quiet waiting areas and administrative offices.
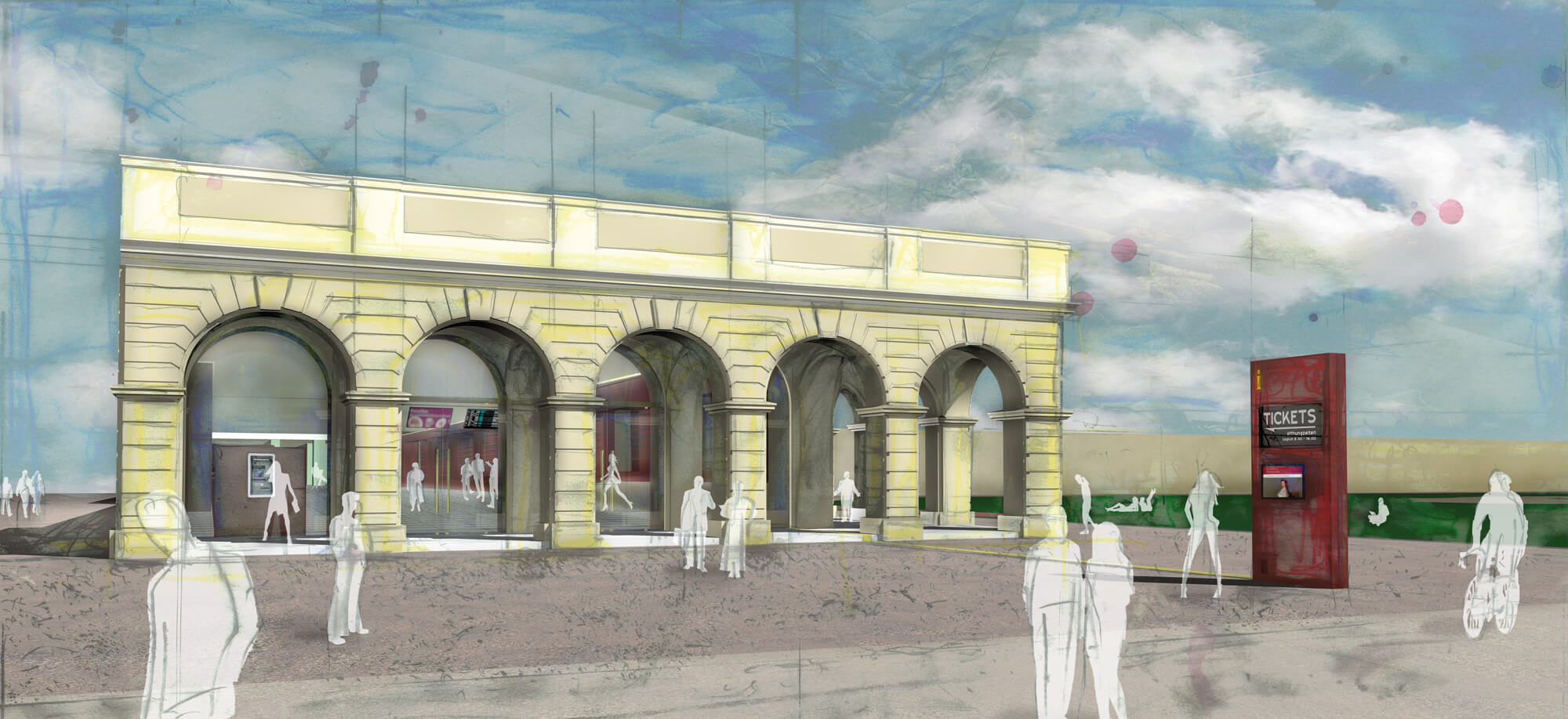
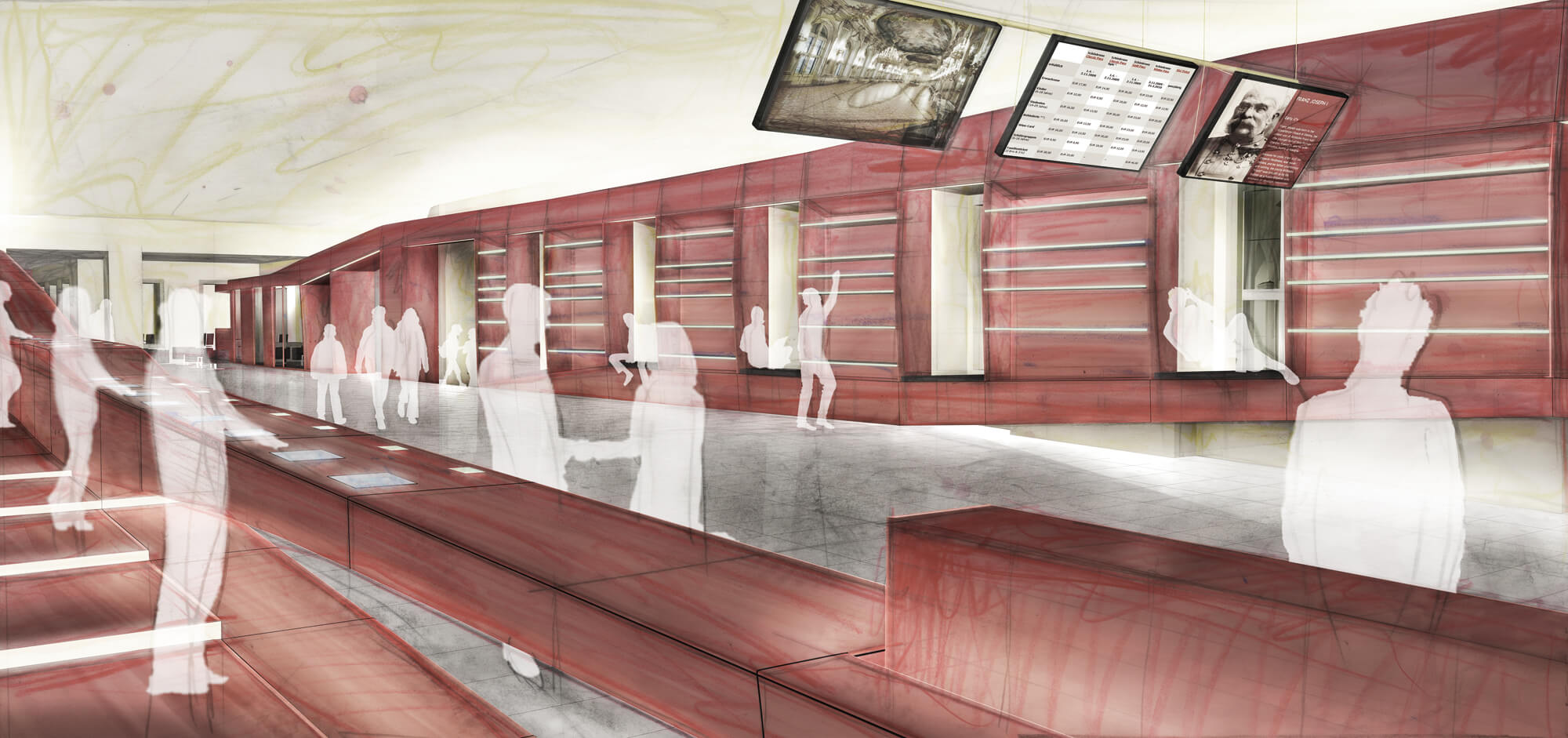
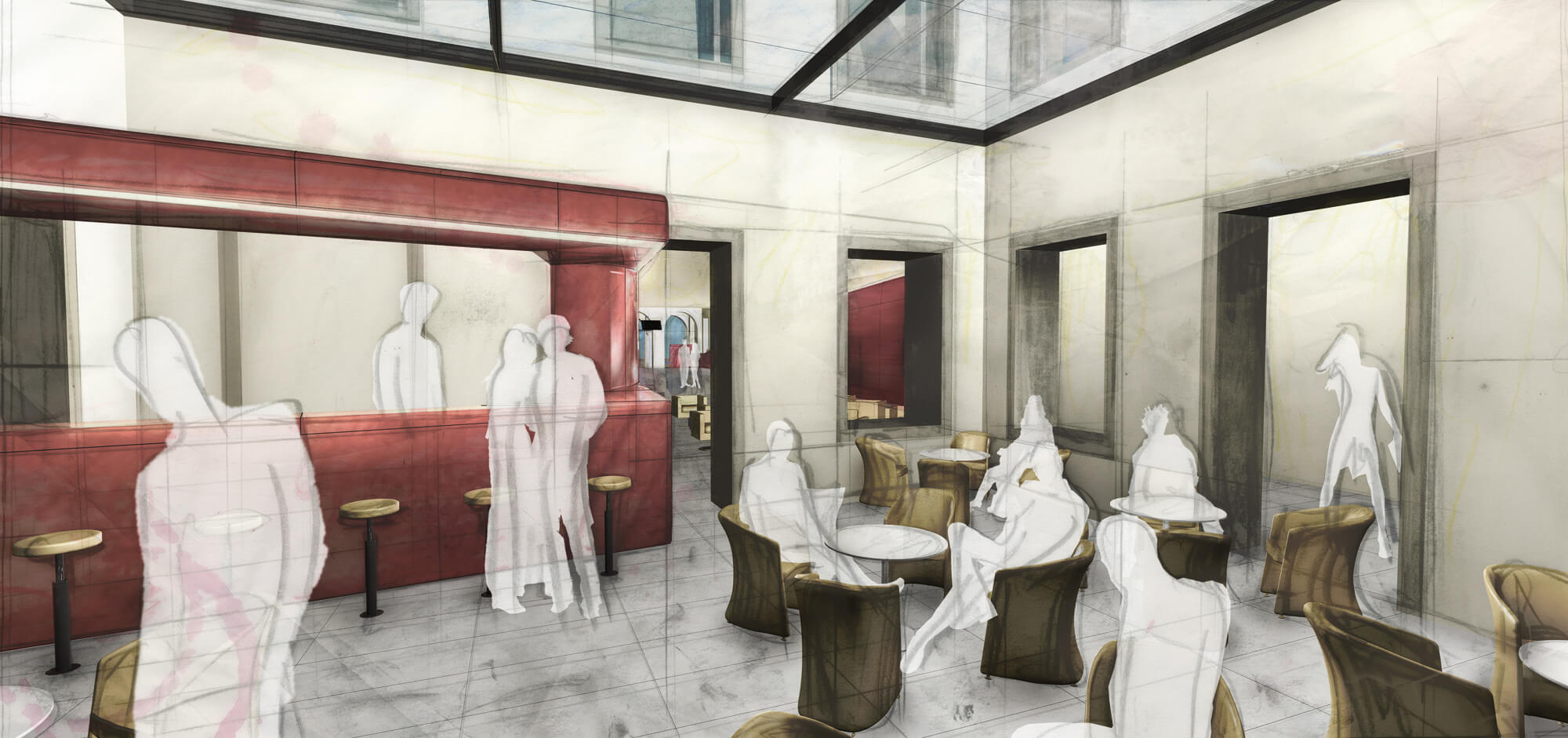
Location: 1130 Wien
Year: Wettbewerb 2009
Use Area: 1000m²
Team: Lukas Göbl, Oliver Ulrich
The A2 highway runs almost exactly along the dividing line between two vast geological formations. In the west, one sees the foothills of the limestone Alps, and the broad expanse of the Pannonia Basin begins to the east. This geological situation is the foundation of our design concept. The soft hills of the Vienna Woods start from Vienna and rise gently to the south, culminating at Schneeberg Mountain. This topographical figure stretches from Vösendorf down to the thermal region. Agriculture and smaller villages mainly mark the opposite side. The dissimilitude of the environments is emphasized by the placement of different layers of material: Towards the limestone Alps, the noise barrier shows the structure and progression of the geological formation. Three shades of tinted wood concrete are used above the concrete base, finished with local natural stone filled into vertical gabions at specific points. Viewing windows provide glimpses of the captivating landscape. On the Pannonia Basin side, shallow layers represent the progression of the landscape. Different shades of dyed wood concrete are used here as well. In forested areas, two of the three shades of brown are replaced by green. In urban areas, a shade of red creates a reference to the brickwork of the roofs, and a beige tone represents the historic plaster of the building façades. The outer surface of the noise barrier is clad in green wood concrete, blending the wall visually into the surrounding nature. At bridges, the barriers are topped with topographically structured aluminum panel cladding.
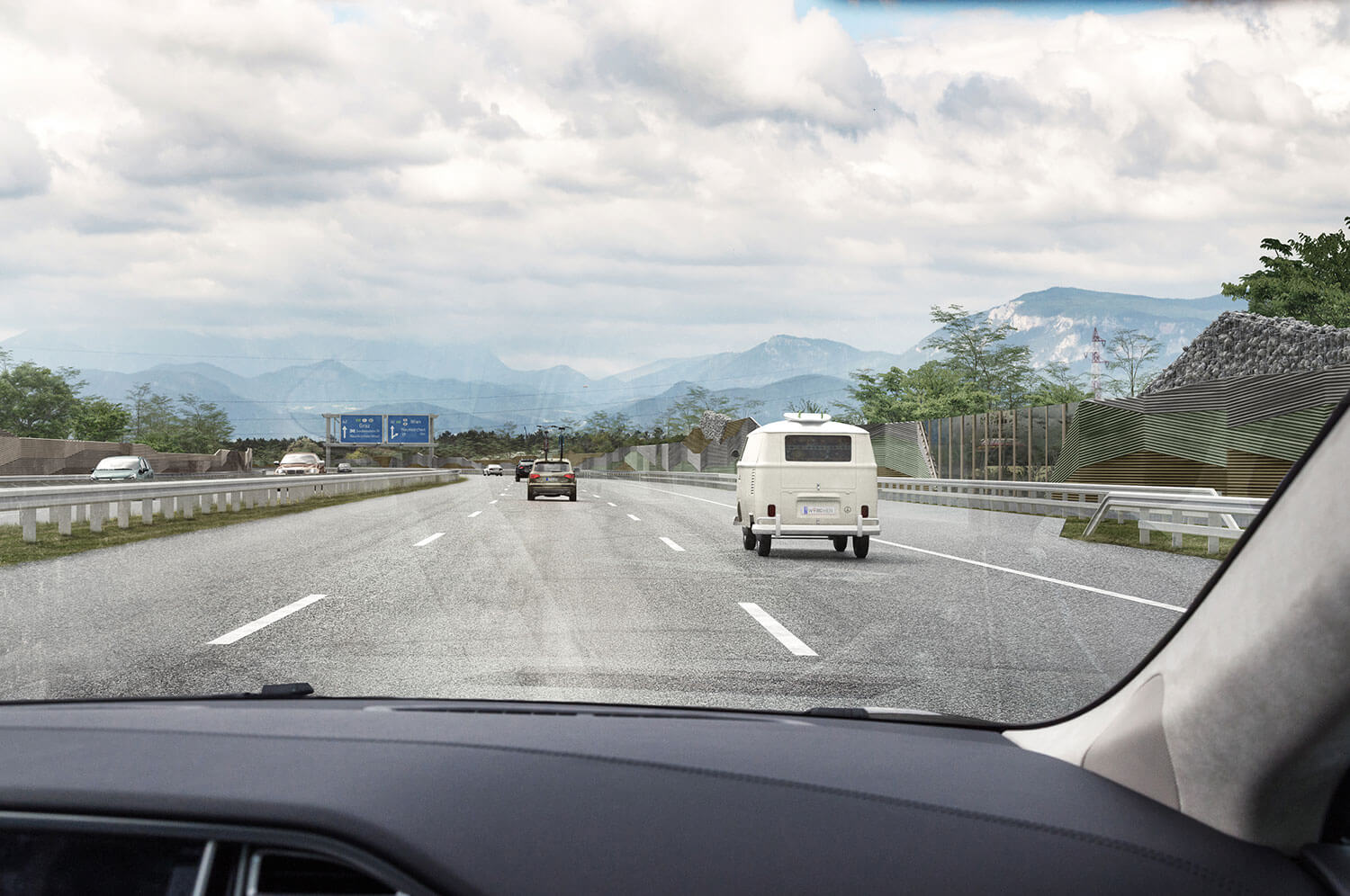
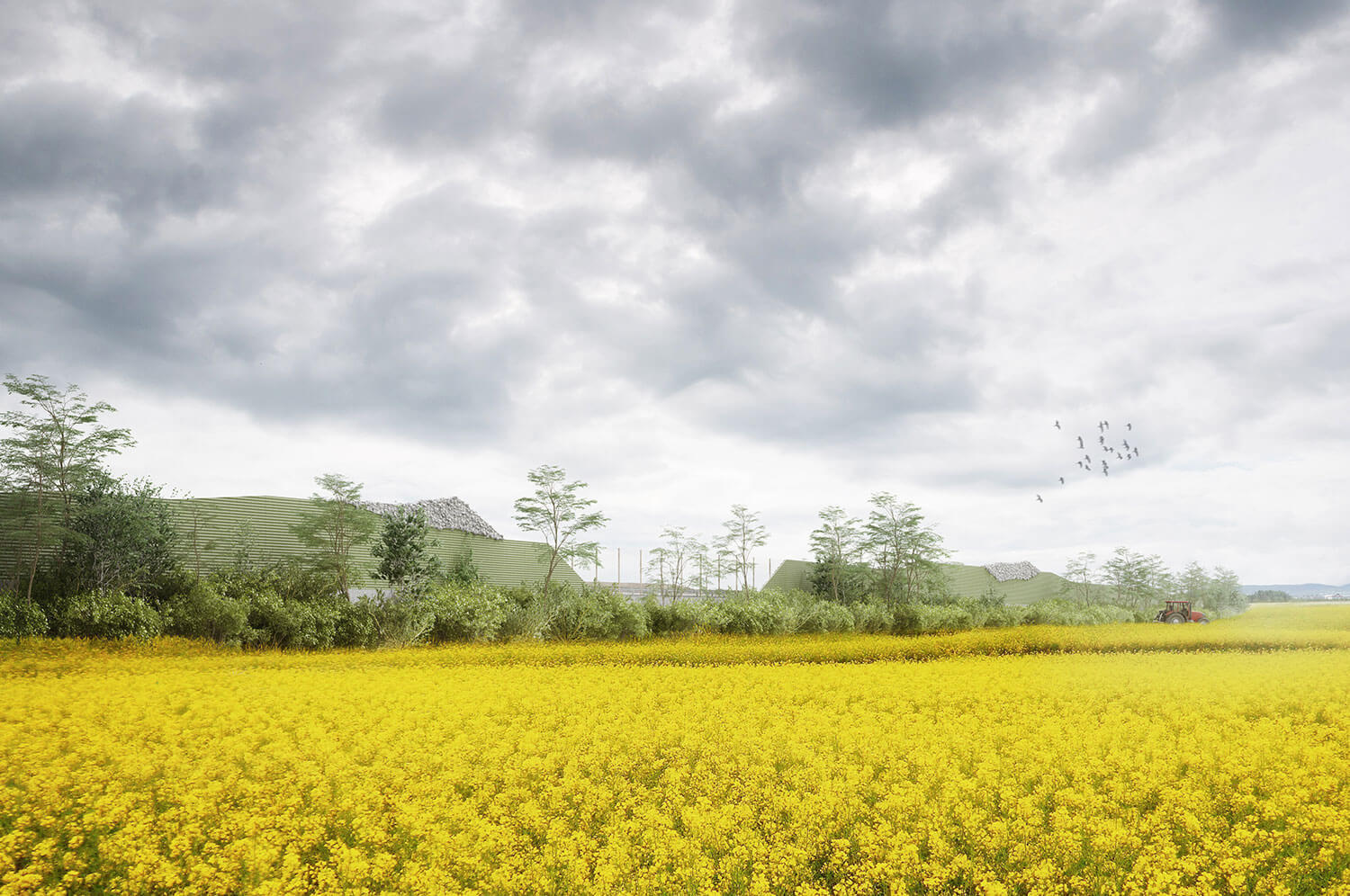
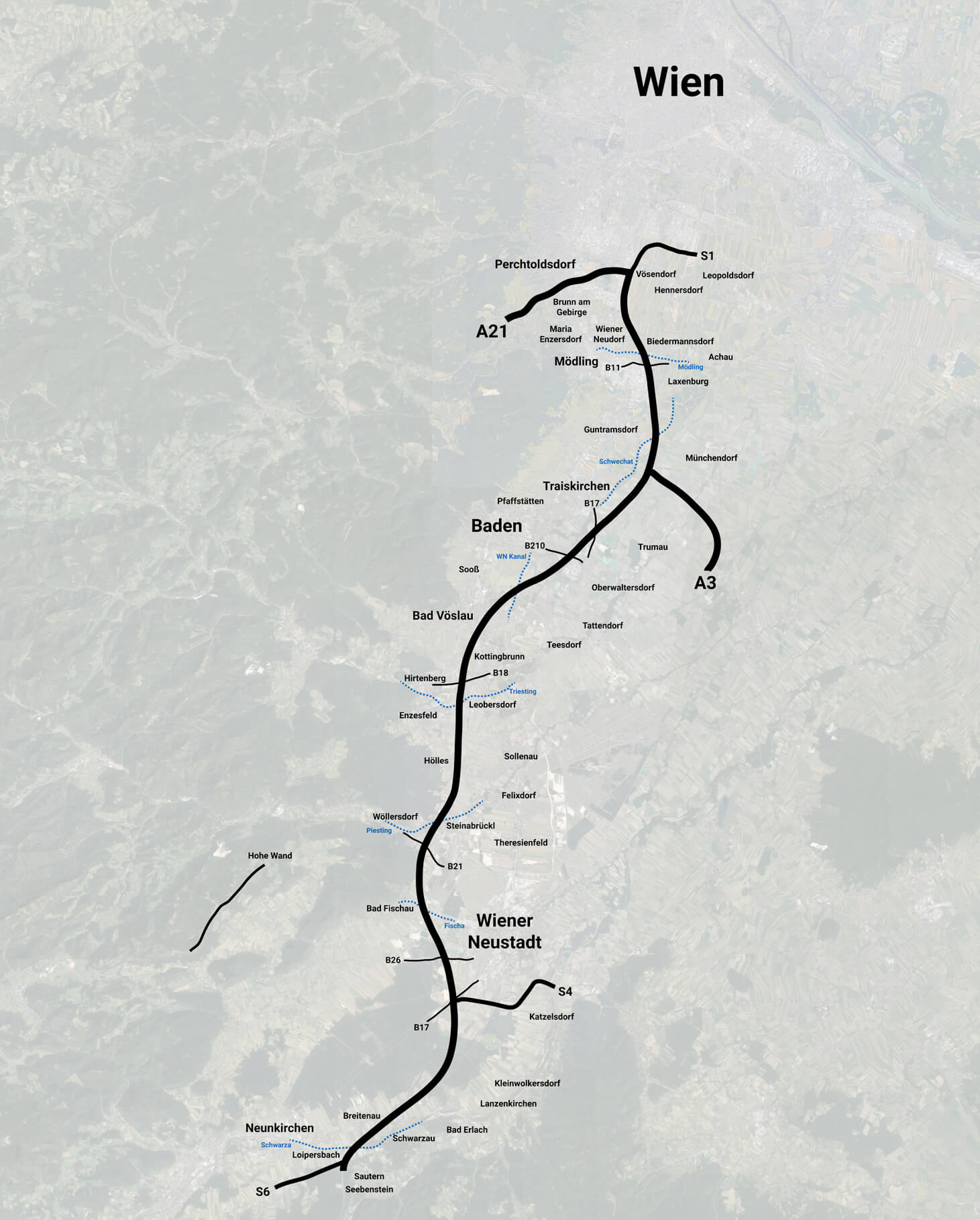
Location: A2 Südautobahn (Austria)
Year: Competition 3rd Place 2017
Team: Lukas Göbl, Alexander Enz in Kooperataion mit der IGP/ Adi Hasenzagl
The parts of the St. Peter an der Sperr building complex — church, monastery, and municipal museum — are brought together to create a new unity. The result is a monolithic cube, which draws from the eaves height of the surrounding buildings and thus blends in, while still making a self-confident appearance on the cityscape. The new façade has a strong pixelated perforation that creates a diverse appearance and regulates insights, views, and lines of sight. The ground floor and first upper story façade is receded around the new main entrance area, creating a sheltered front area and marking the entrance. On the top floor, the façade surrounds an outdoor area, giving it a high-quality spatial closure and making the building seem to dissolve towards the sky at the prominent corner towards the Bürgermeistergarten. The heritage monastery and church, both museum extensions, are revitalized using minimally invasive measures. The new foyer, set along the exterior of the church nave, holds the box office area and a small shop with a cloakroom. The design of this building borrows from the new façade of the City Museum. The spatial concept fulfills the demands of a modern museum and makes linear exhibition tours and a multifunctional use of the rooms possible.
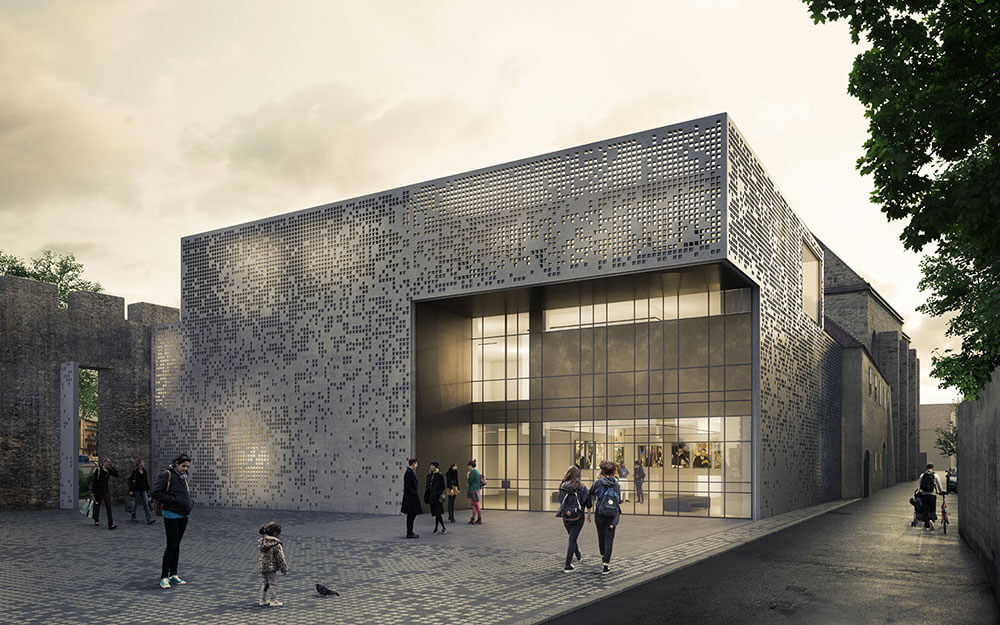
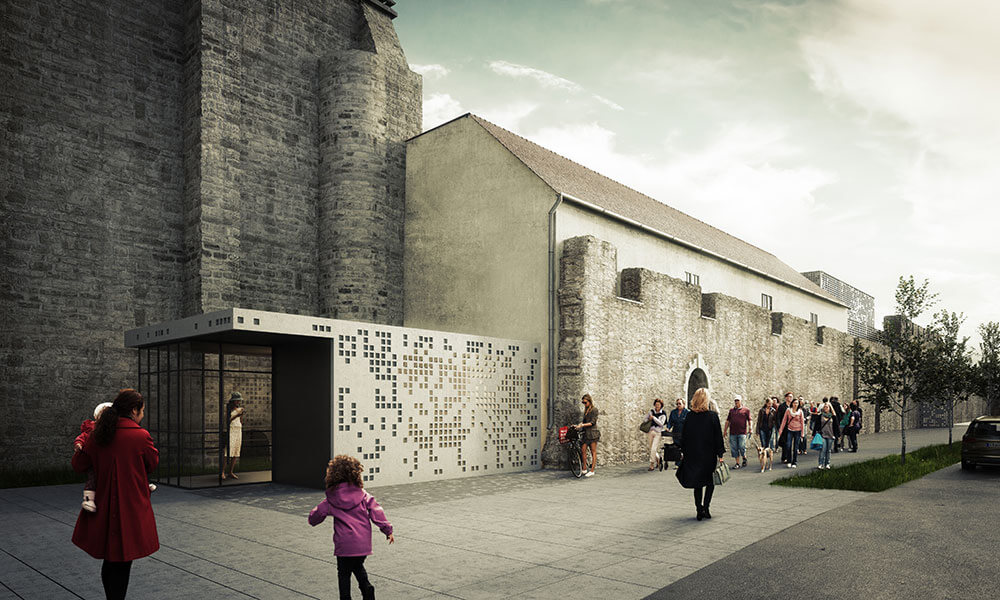
Location: St. Peter and der Sperr (Lower Austria)
Use Area: 1900 m²
Team: Lukas Göbl, Andrés España, Oliver Ulrich
in cooperation with architect Franz Gschwantner
The Heltihof Winery, steeped in tradition, is located at the foot of Mount Goldberg in Rehberg bei Krems. The golden sheen emanating from the hills when the vines are lit up by sunlight seems to be what gave the place its name. The golden mountain flows towards the new wine cellar building. At the frontmost edge, a golden arch provides closure to the extended mountain. The previously scattered functional areas of the business now have the space they need within the building. A tasting room with a stairway leading to the deck is lined up next to the company hall and the refrigeration room. The golden arch is clad in gold-colored aluminum panels. Pale visible concrete and screed with brushwork characterize the appearance of the wide-open hall. The adjacent cold room is outfitted with refrigeration panels and can be accessed from the hall and from the stairwell block on the side, as well as driven directly into through a large door on the forecourt. A stairway leads to a wooden deck in the mountainside. From there, a grand view opens up towards the ruins of Rehberg Castle and the St. Johannes Church. Another short flight of stairs takes one directly into the vineyards. The interior shell is formed from golden wave-shaped sheet metal, making the image of the mountains truly palpable while tasting wine. The grey flooring provides a counterpoint, evoking the rocky ground from which the vines grow. Next to a passageway leading to the adjacent bottle warehouse, a high textile bench is attached to an old wall, with standing tables lined up in front of it. A wooden kitchen countertop set towards the mountain completes the harmony of the tasting room.
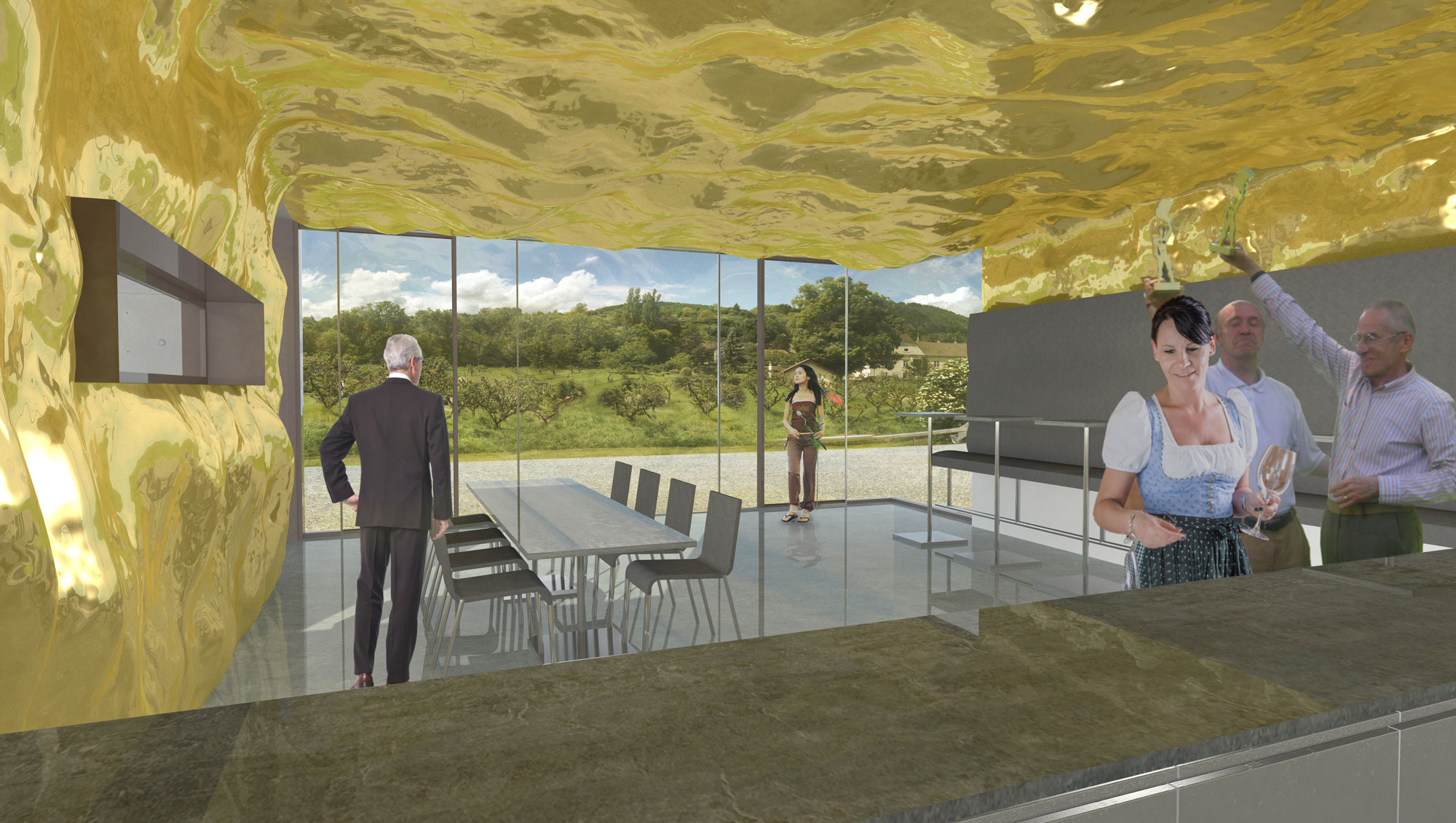
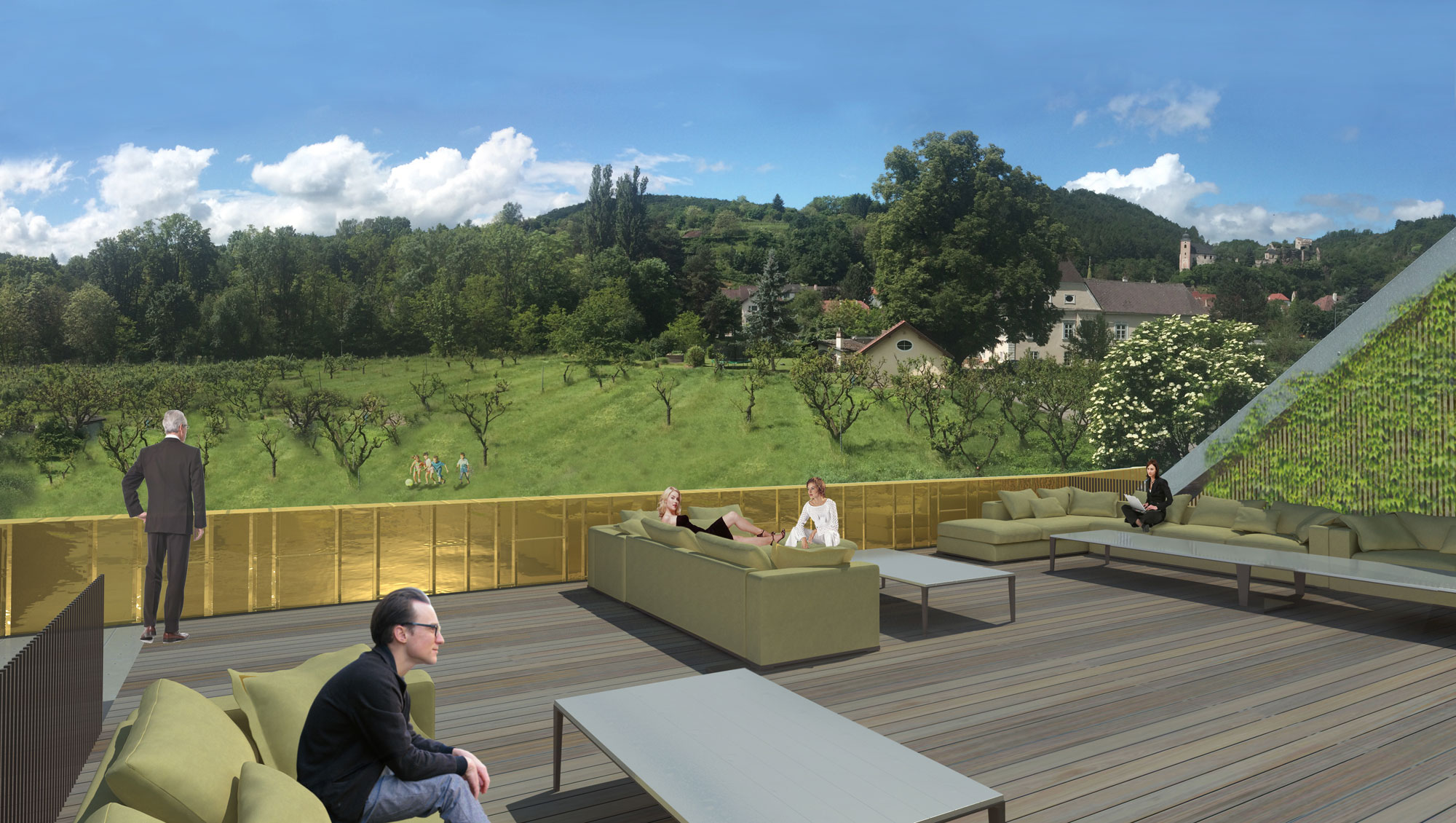
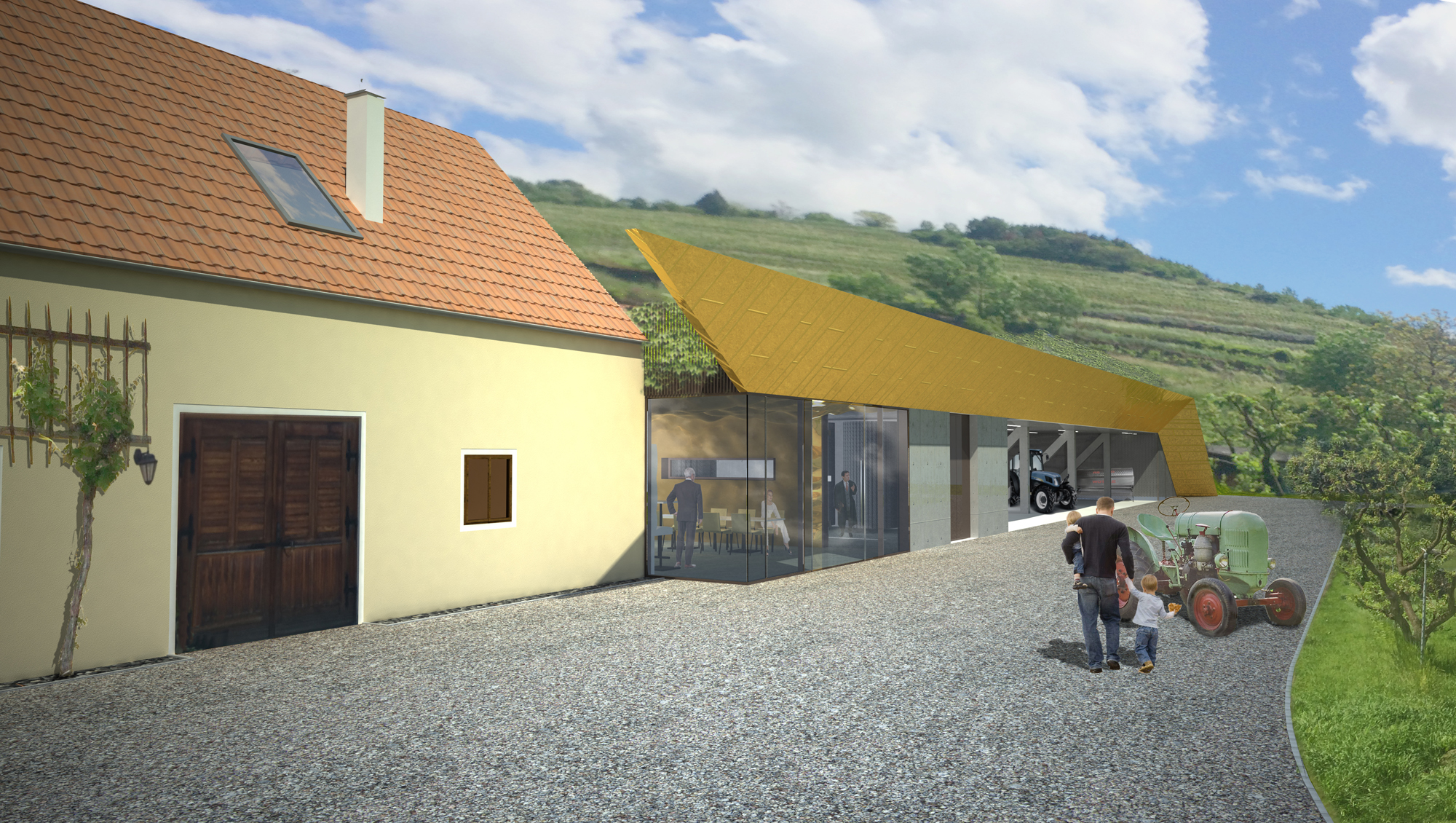
Location: Krems-Rehberg (Lower Austria)
Year: Draft 2016
Use Area: ca. 400 m²
Design: Lukas Göbl, Alexander Enz, Oliver Ulrich
The Herzogenburg Fire Department project is divided into three sections. The first section houses the locker rooms, the team room, the control room, a youth room, administrative spaces, and an events hall on three floors. The second section is a single story and provides space for emergency vehicles, workshops, storage, and a washing station. A hose drying and practice tower is the third part of the composition, creating a widely visible marker with its 17.5 meters of height. The position and heights of these three structures reference the diversity of building in the surrounding neighborhood. The three-story volume interacts with the multi-story apartment buildings and the city center. The single-story vehicle hall, topped by an arched roof, sits directly adjacent to this. The tower, placed at the farthest corner of the vehicle hall and facing away from the street, completes the ensemble. A shimmering, slightly blue aluminum façade wraps around the three-story section starting at the main entrance, broken up by slits and expansive glass windows. The panel façade stretches along the backside of the vehicle hall and continues to climb up the hose tower, reaching its apex at the tower roof. Areas not clad in this bright material create a clear contrast with rough dark gray plaster. In front of the main entrance, natural stones form a forecourt and a pool of water. Around the back of the building, parking spaces and an open training area can be found.
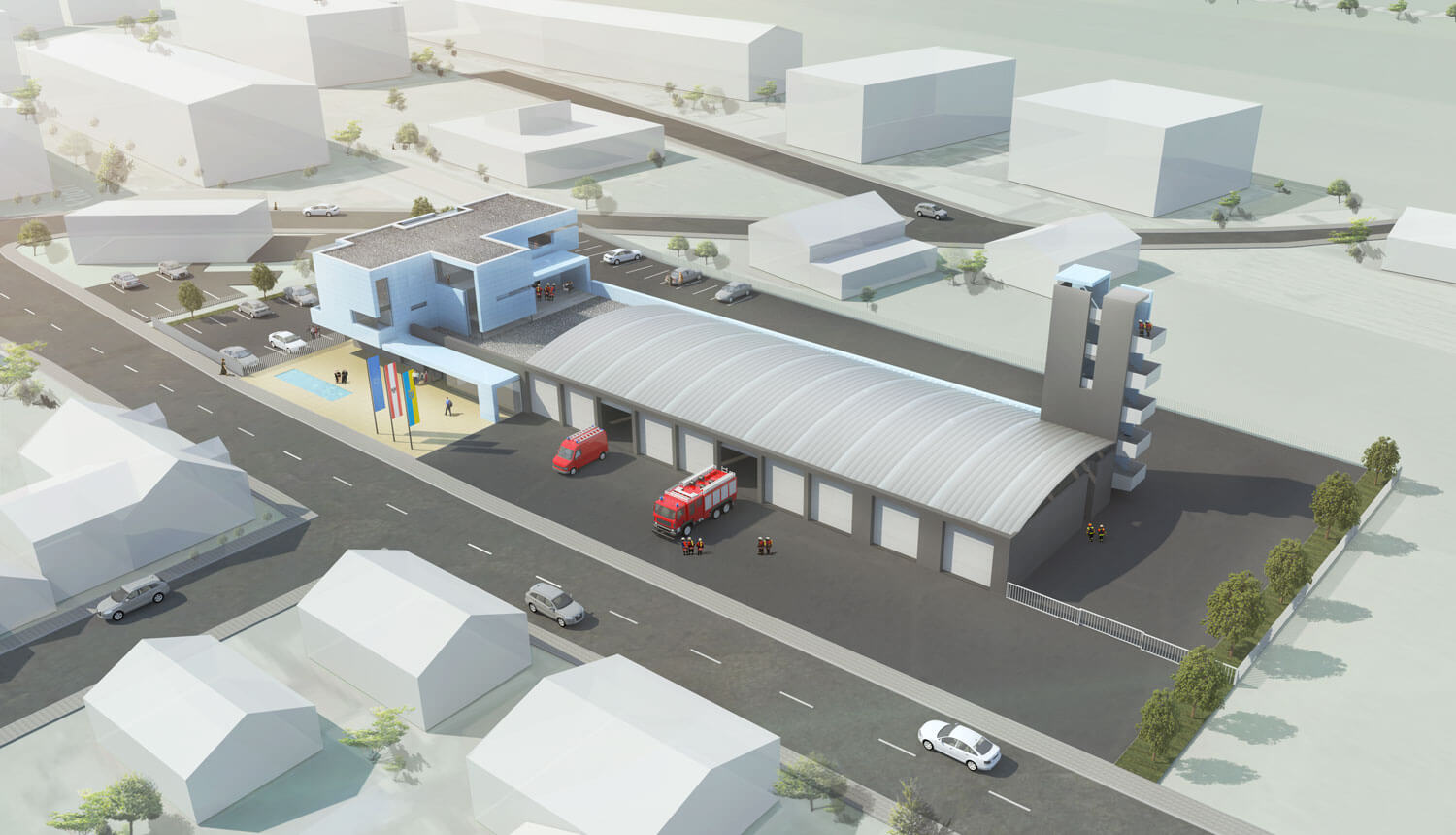
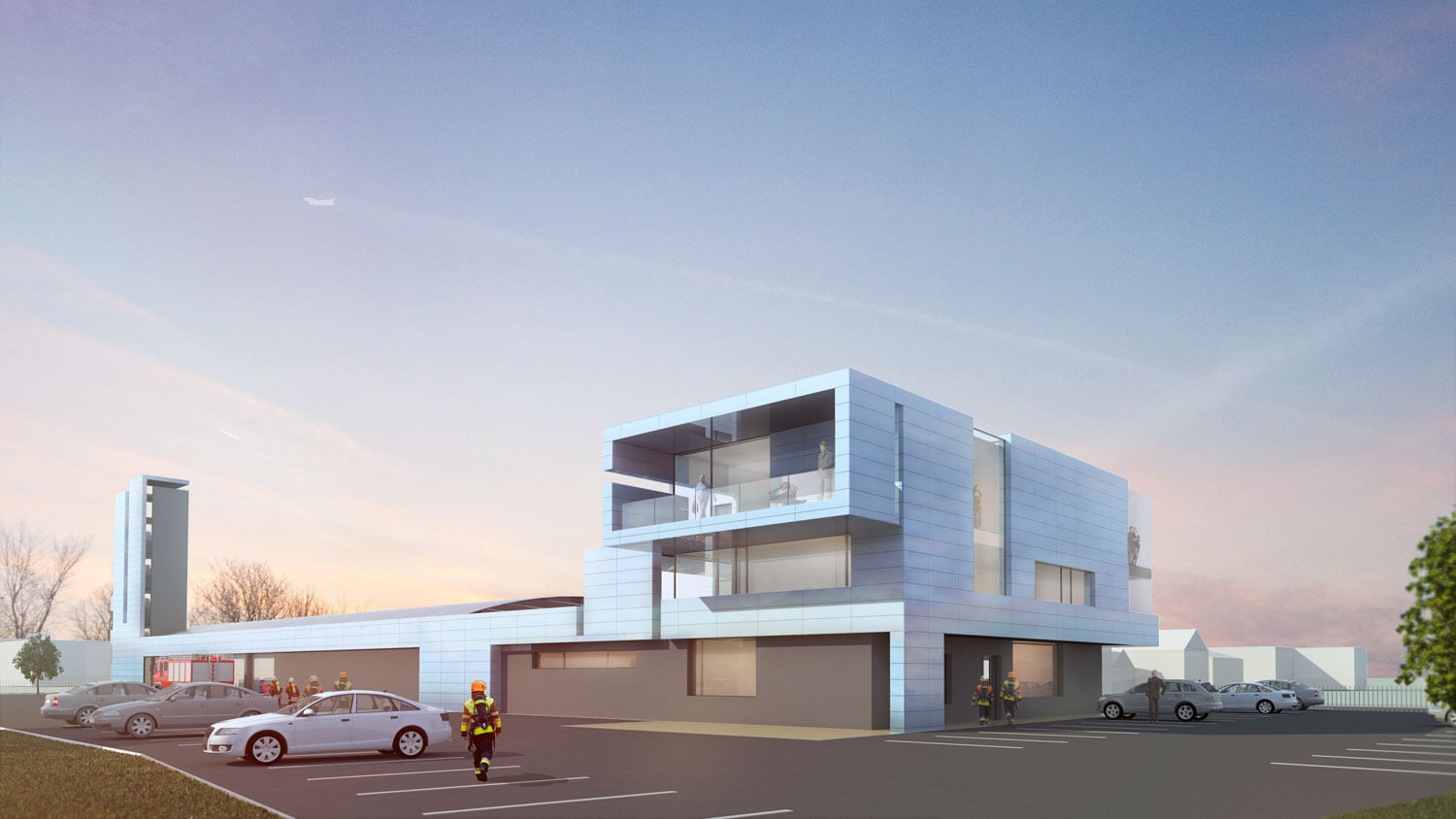
Location: Herzogenburg (Lower Austria)
Year: Draft 2015
Use Area: ca. 1800 m²
Team: Lukas Göbl, Fritz Göbl, Andrés España, Oliver Ulrich
The goal of this design is to create a town center that builds identity. An attractive copse of trees generates spatial accents and intensifies the character of a village layout focused on open space. The proposed new buildings take this structure even further, carefully setting conscious urban design and spatial accents. Two publicly effective point block buildings on the main street — a new administrative building and a retail and residential building — span the new village square in a spatial handshake with the church. This square gives village life an anchor point and hub. The two long naves of the parish hall and the trade worker’s apartment building form a boulevard-like access route together with the events hall and gymnasium. The open spaces of the new center can be seen as maximally open public spaces. The intermittent building accents increase the permeability and accessibility of this community gathering point. The new center has two sides: a more urban one along the main street, its apex marked by the church, and a more rural one characterized by educational buildings and the Littenbach Stream. The village square itself is bordered by in-site concrete, the center filled with a bound gravel flooring to create an open and multifunctional space.
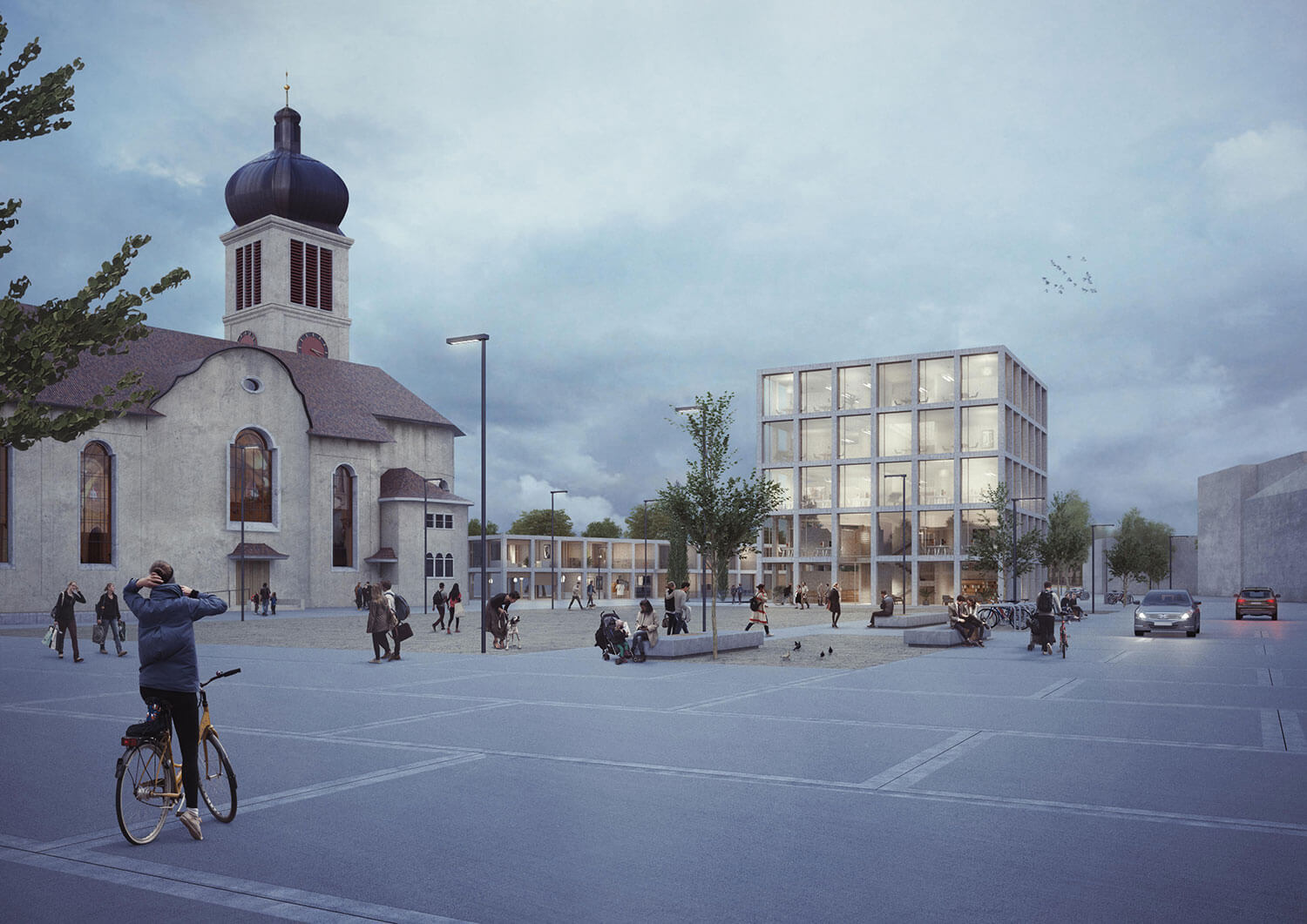
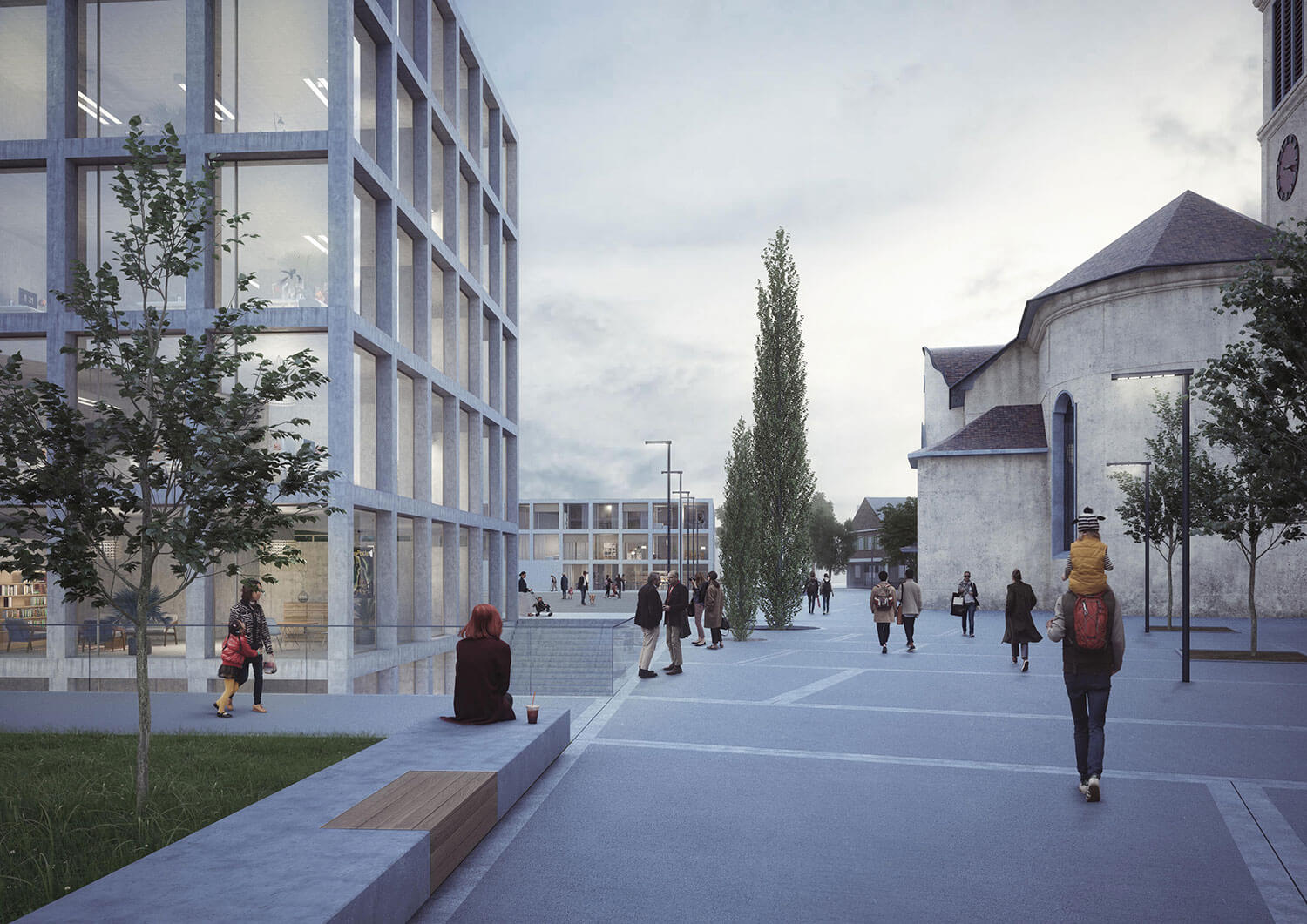
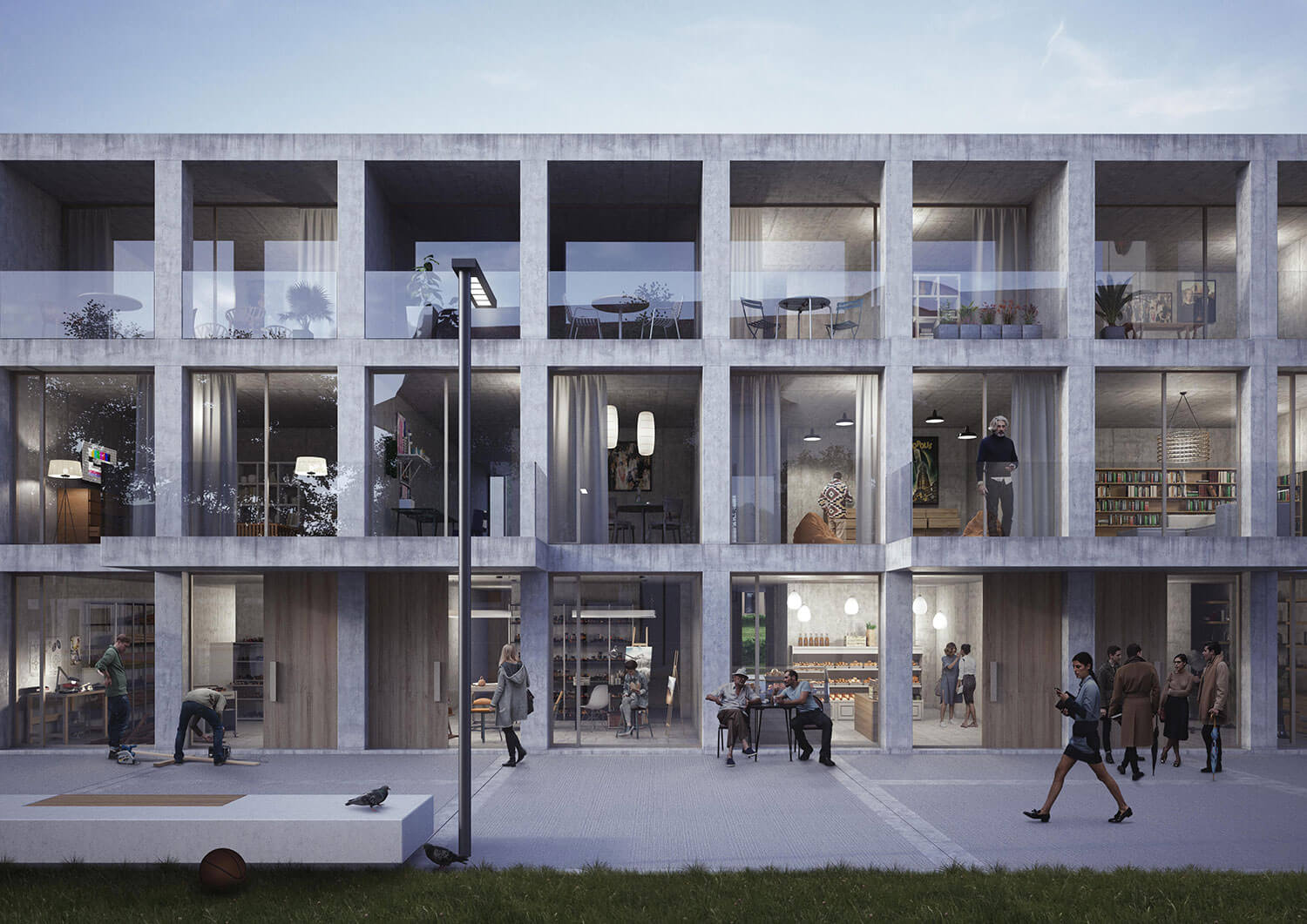
Location: Au St. Gallen (Switzerland)
Design: Lukas Göbl, Alexander Enz, gemeinsam mit Max Eisenköck and YEWO Landscapes
The shape of the Wienertor Center follows the guiding urban development concept developed by Göbl Architecture for this section of Krems. The beginning of the property is marked by a tower, set as a landmark to usher in the city neighborhood’s new development. A three-story perimeter block development is projected along Wienerstraße, taking up the heights of the surroundings. Two east-west stretching structures create a large courtyard, shielded from the railway tracks by a tall, elongated building. The project shelters a number of different uses under its roof. Each area has unique attributes and is easily recognizable from the outside. The design brings the sections together through the use of materials, colors, and construction, creating a cohesive design unit. Residential units for different living needs, ranging from those of students to assisted living situations, various office spaces from small to large, and a medical center all find what they need here in the development. A grocery store is situated on the ground floor. Daily grocery needs are covered on 1,000 m2 of floor space. The development is primarily projected as a reinforced steel structure. The receding top story and the maisonette building will be lightweight constructions of prefabricated x-lam elements. The exterior shell is of large-format sheets of glass and different colored panels and/or Profilit glass. Apertures and sliding door elements are inserted along the glass and panel façades according to use. The rooftops are greened, flat-roof structures.
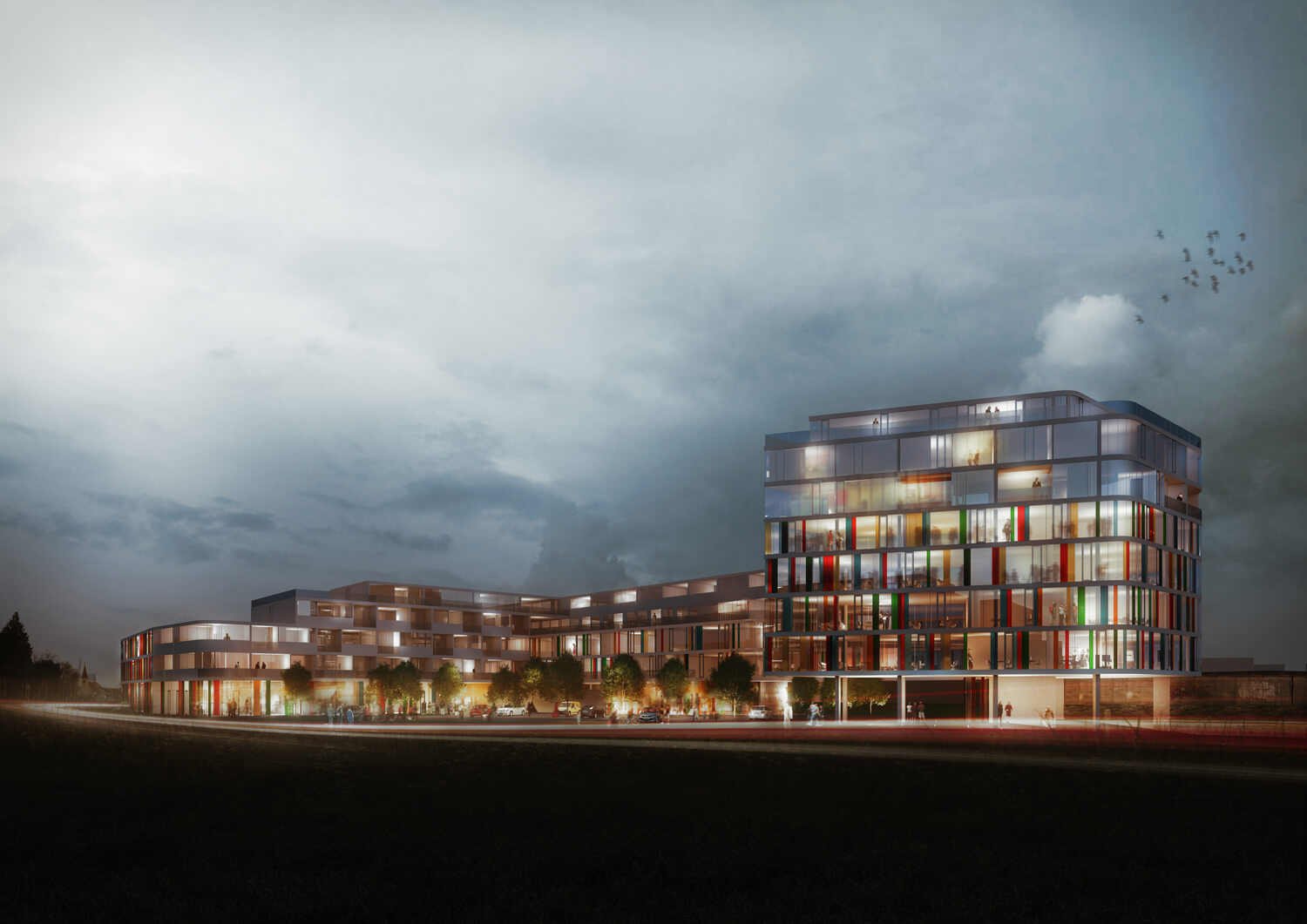
Location: Krems (Lower Austria)
Team: Lukas Göbl, Fritz Göbl, Andrès España, Alexander Enz, Roxana Clep, Oliver Ulrich














 Site Plan
Site Plan
 Section
Section Elevation
Elevation



























