Following a competition and participatory process the municipality of Burgauberg-Neudauberg entrusted goebl architecture and miyako nairz architects with the reorganization of the village center. Weaving all generations together in action and function is a fundamental principle of the project. In addition to administrative functions, a multifunctional hall, a local store for regional products, a co-working space and intergenerational living underscore the holistic conception. A barrier-free redesign of the village square integrates the existing school and kindergarten. Traditional regional forms of building were transformed into contemporary expression, ensuring a sustainable future for coming generations.
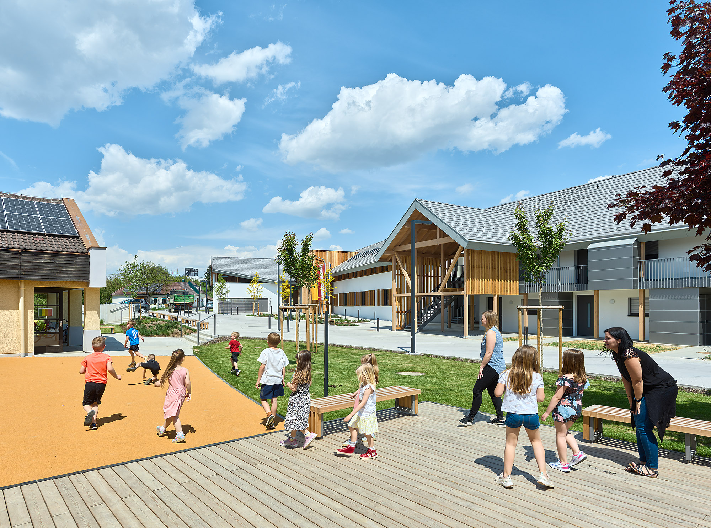
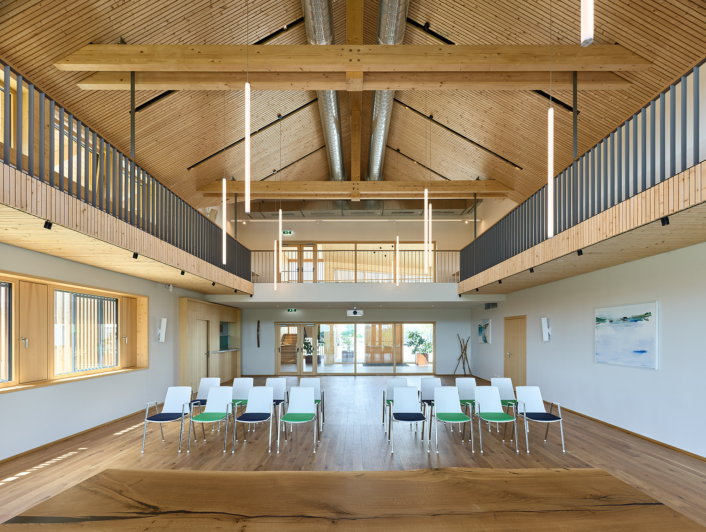
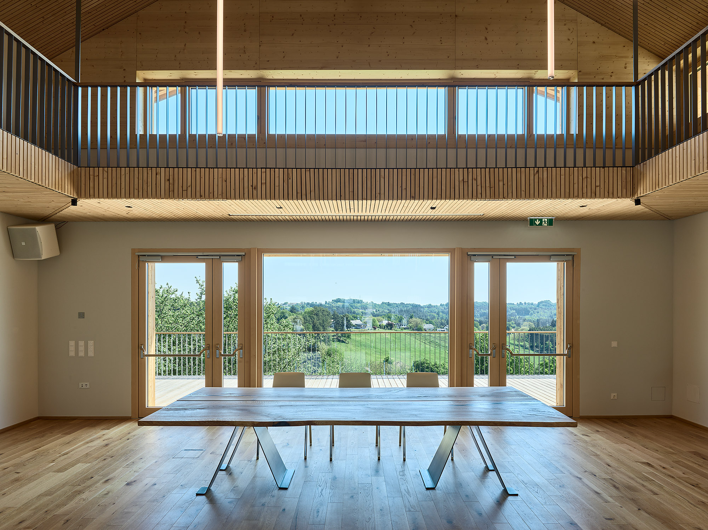
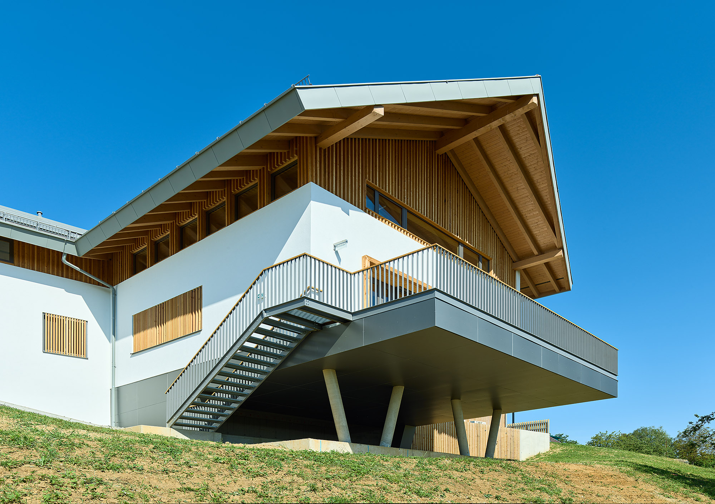
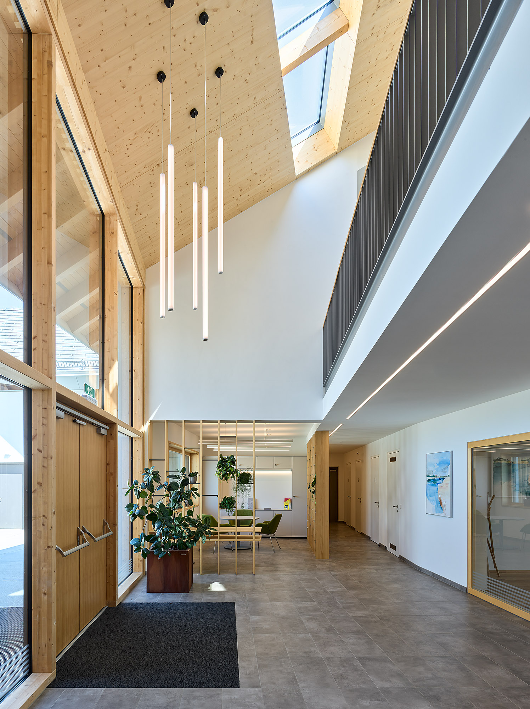
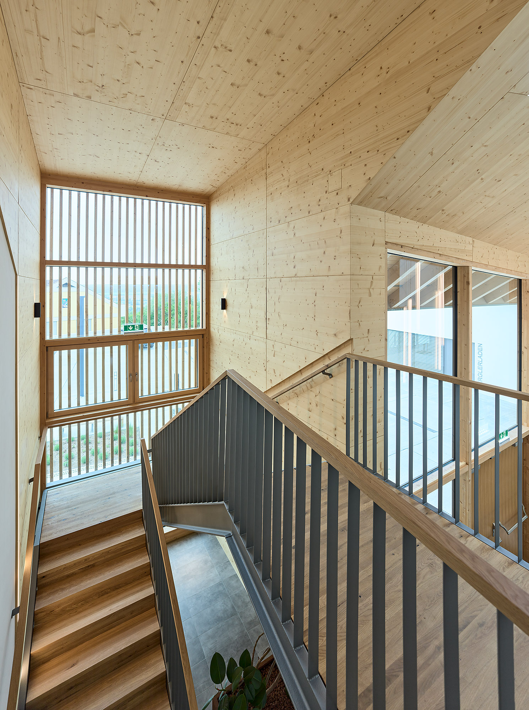

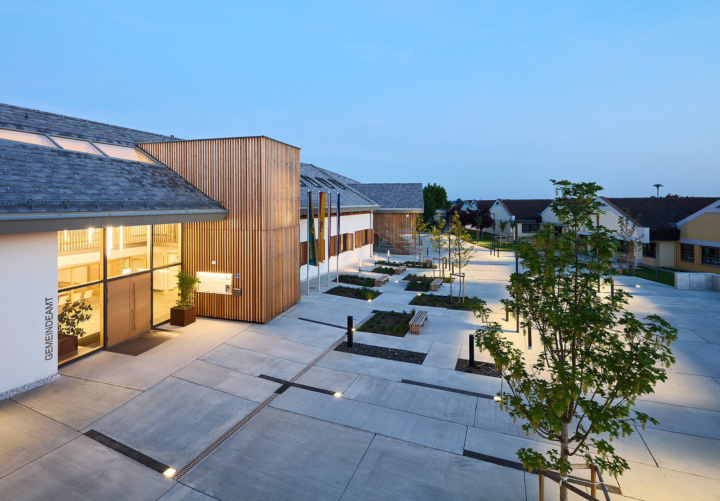
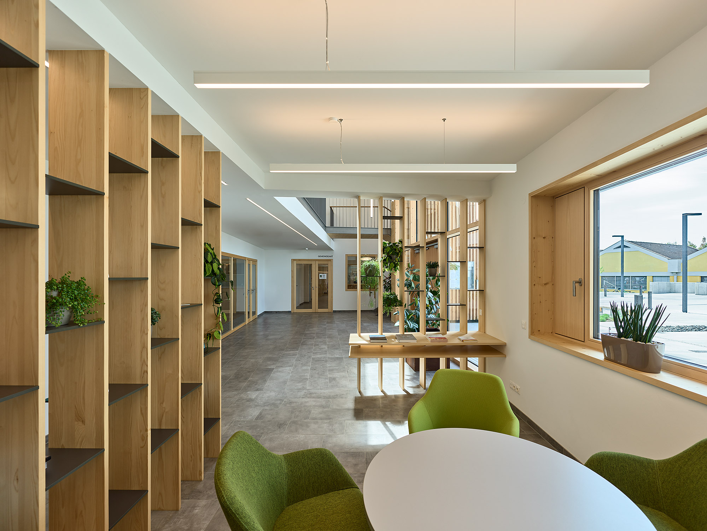
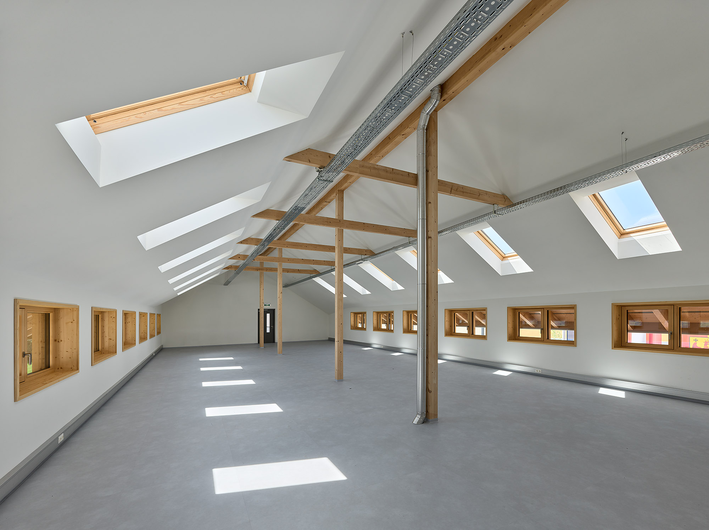
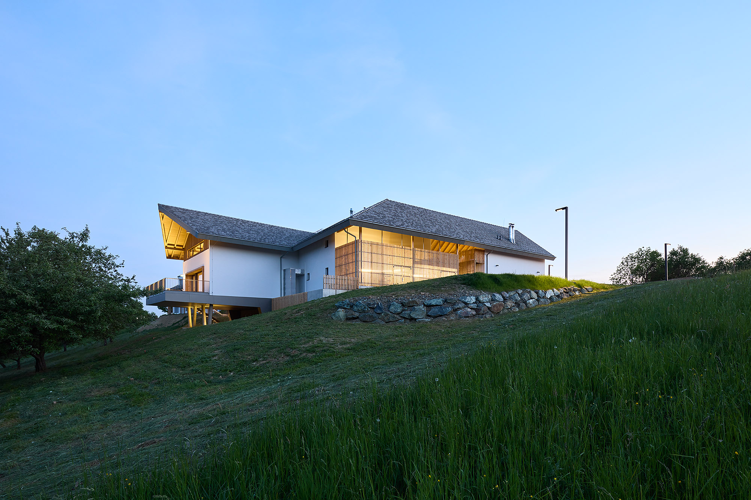
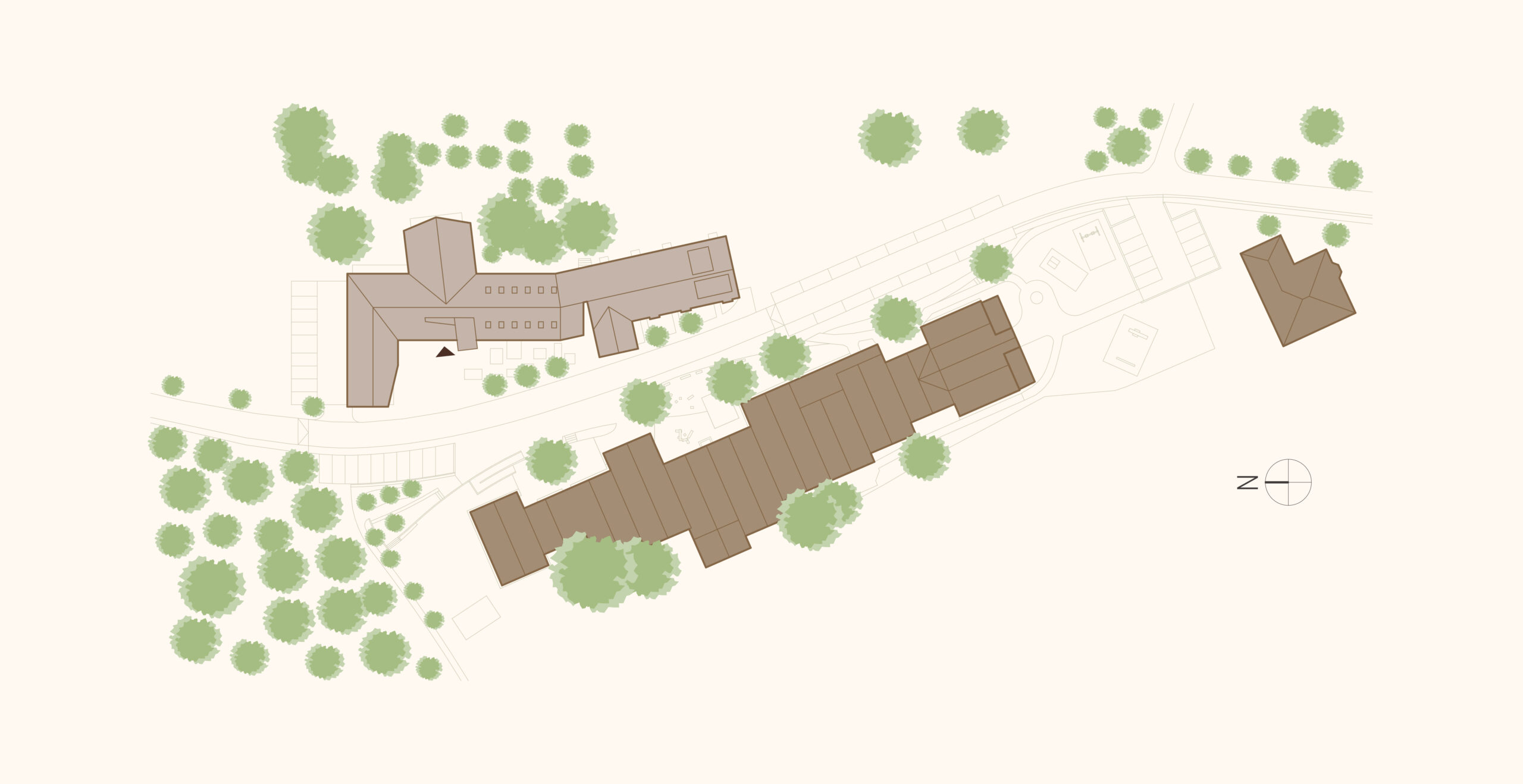 Site Plan
Site Plan
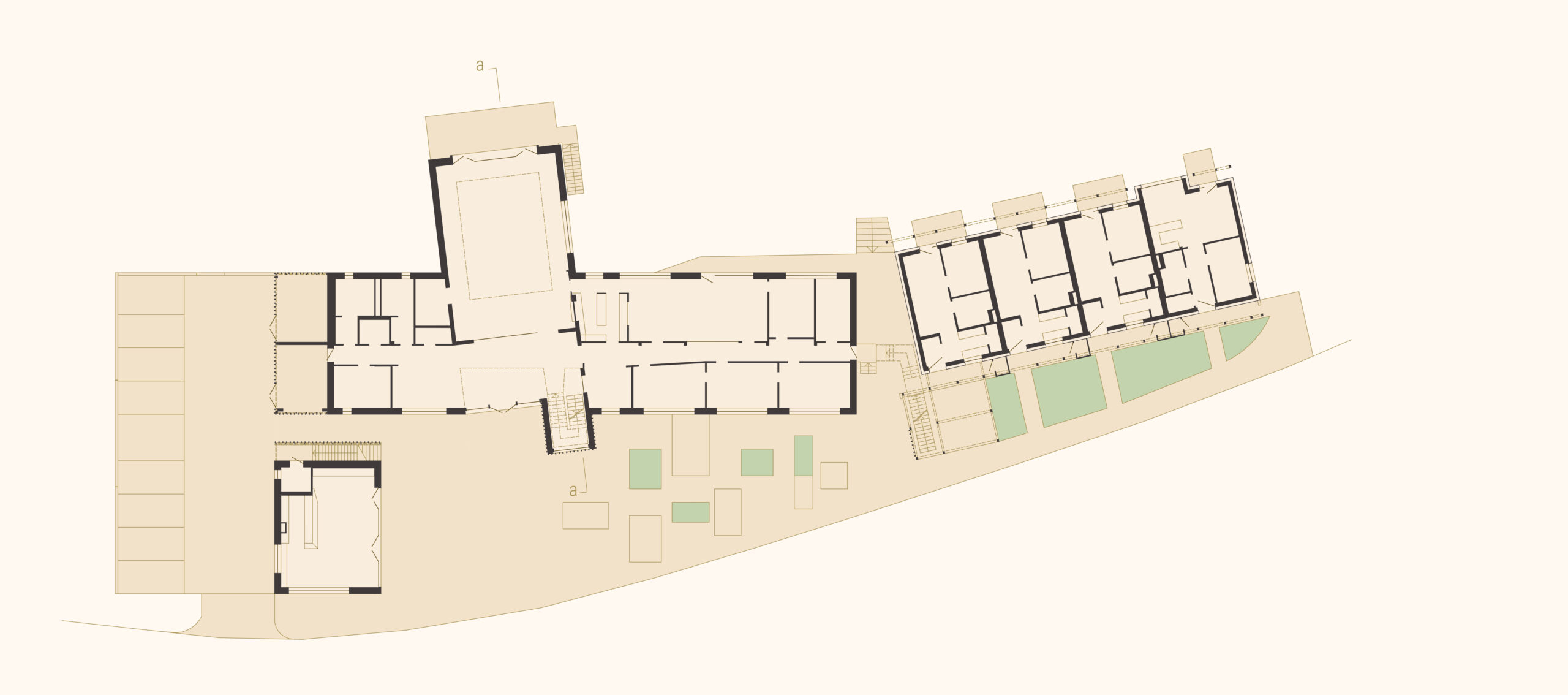 Floor Plan Ground Floor
Floor Plan Ground Floor
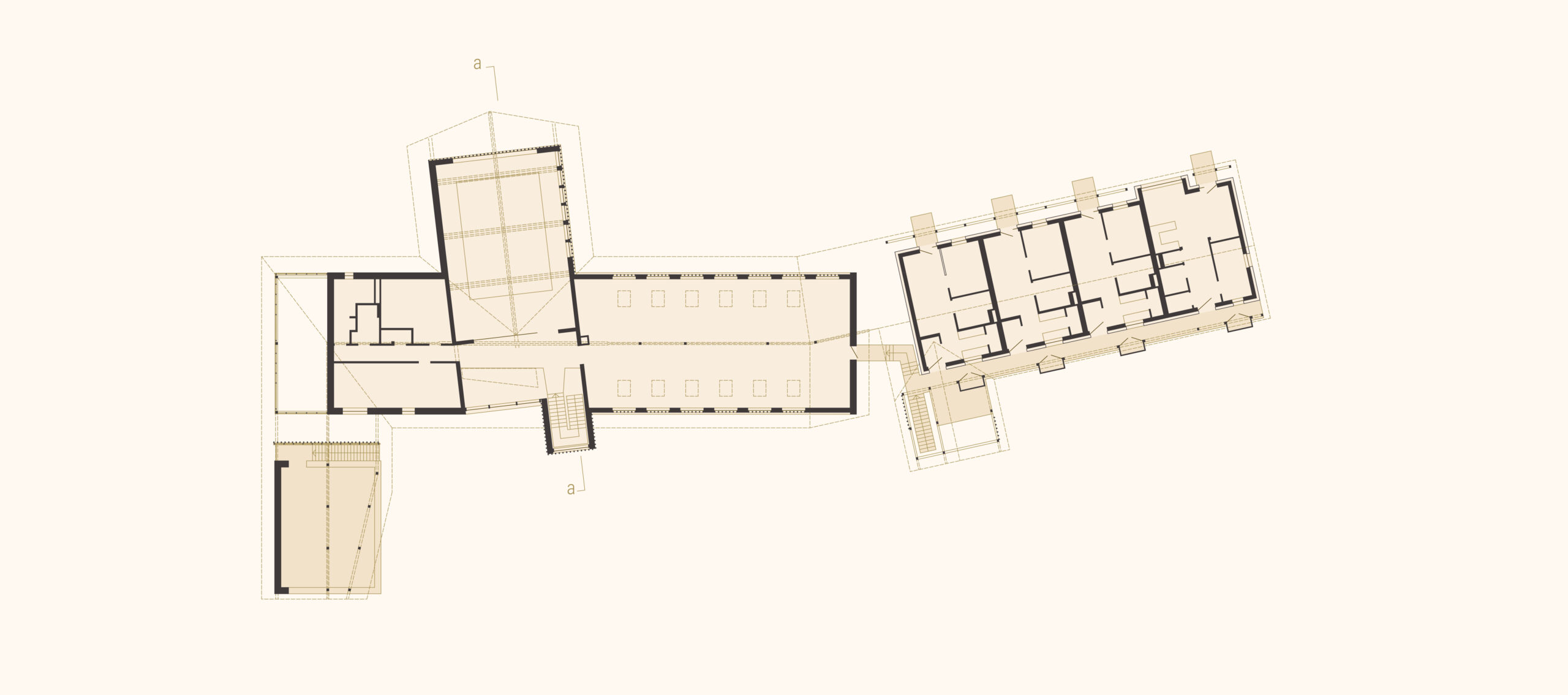 Floor Plan First Floor
Floor Plan First Floor
 Elevation West
Elevation West
 Elevation East
Elevation East
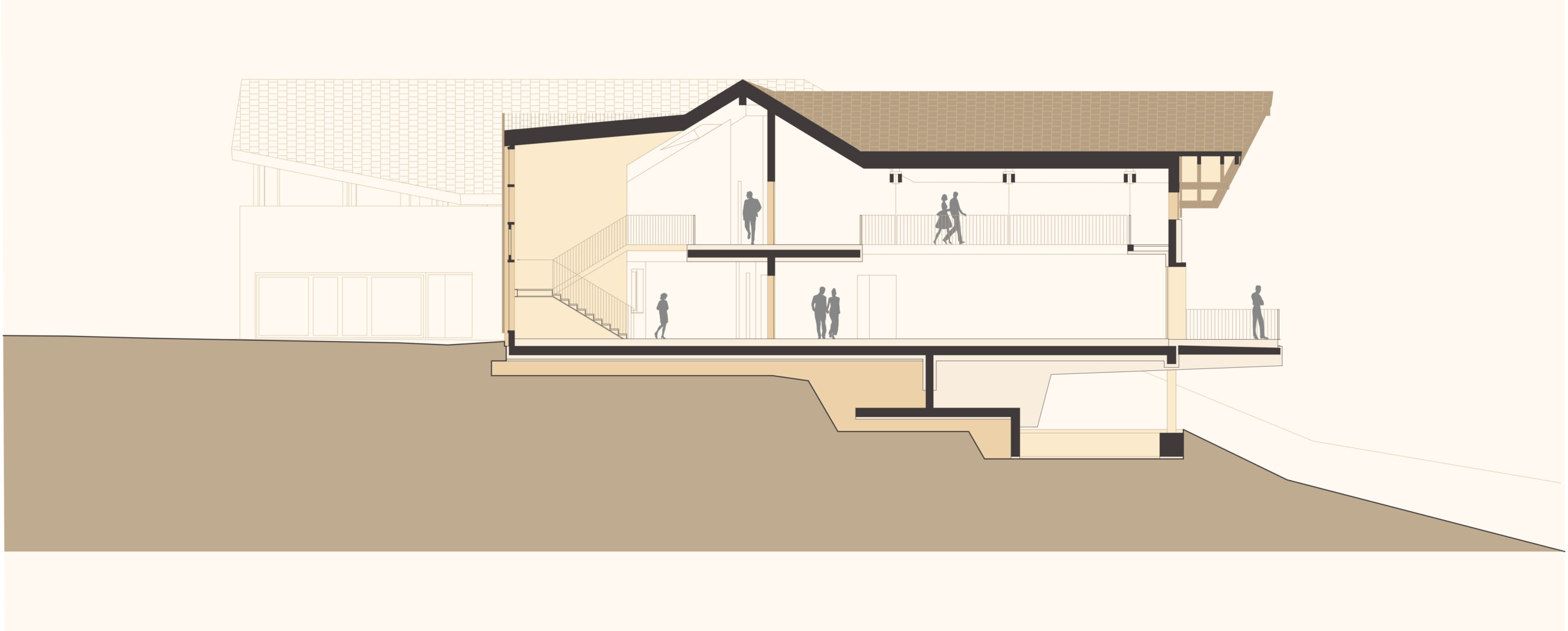 Cross Section
Cross Section
Location: Burgauberg-Neudauberg Burgenland
Year: 2019 – 2021
Client: Gemeinde Burgauberg-Neudauberg
Use Area: 1500 m²
Team: Manfred Gräber, Miyako Nairz, Lukas Göbl, Alexander Enz, Jürgen Schweighofer
Photos: Bruno Klomfar
The previously separate elementary school, pre-school, and day-care facilities have been functionally unified and expanded. The addition of a three-story connecting element ensures that all areas are fully accessible. From the bright two-story entry hall, a staircase connects to the first-floor children’s cloakroom and an underground hallway leads to the pre-school and its one-story expansion. A teacher’s room, administrative office, and meeting room are located on the second floor of the connecting building with a view of the landscape outside. An after-school club added to the ground floor of the elementary school has been designed to also double as a multifunctional space for the community. The ossuary, which is entered from the church square, has been restored to its original form. With the goal of creating a visually enticing building that can immediately be recognized new, the new sections – the connector between the school and old elementary school in particular – were clad in plaster tinted dark with charcoal using traditional craftsmanship. Apertures that meaningfully correlate to the interior spaces section the building structure. An exterior textile shading system counteracts summer heat and sets colourful accents. The existing building, parts of which are heritage-protected, has been restored and revitalized for fresh uses. Together with the linking building, this creates a new visual triad of school, connector, and old elementary school.
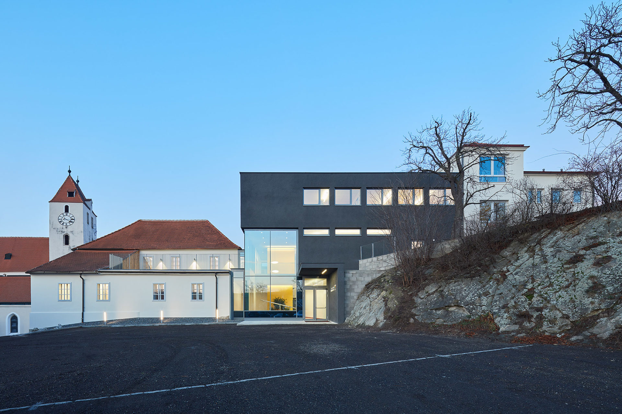
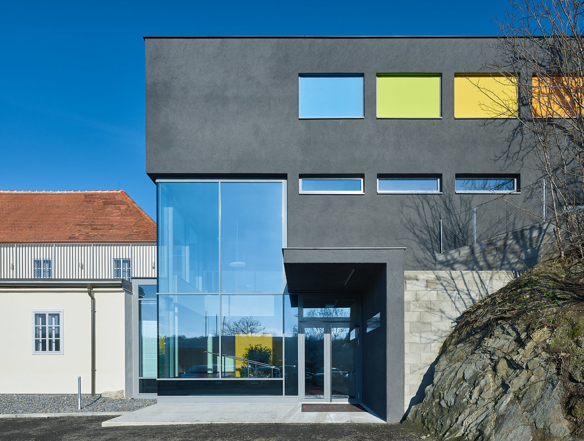
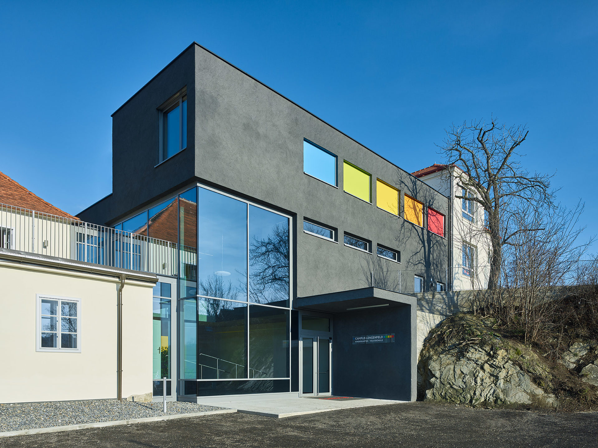
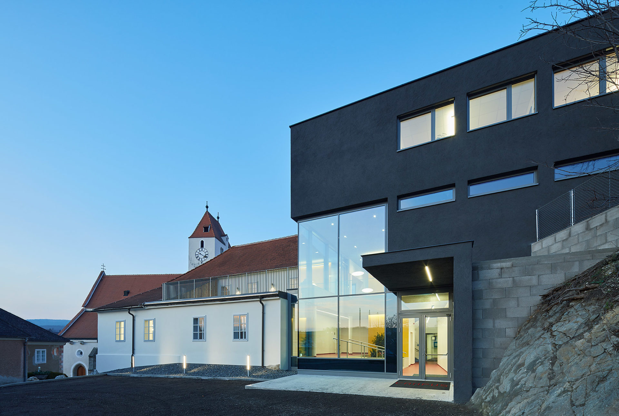
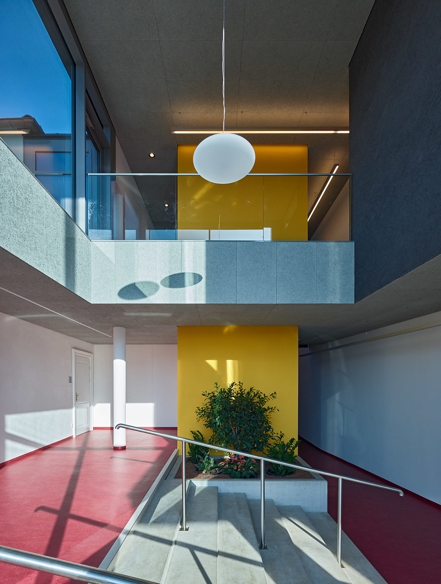
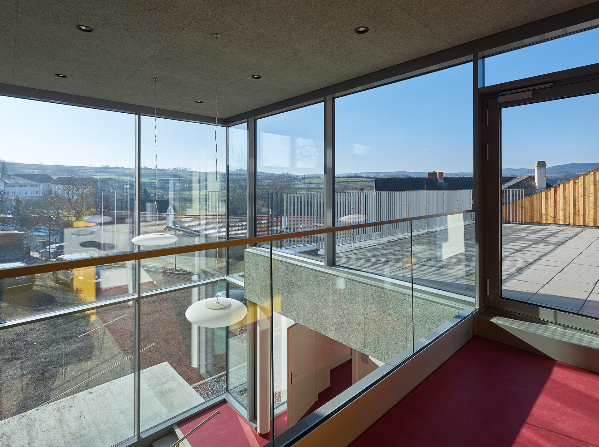
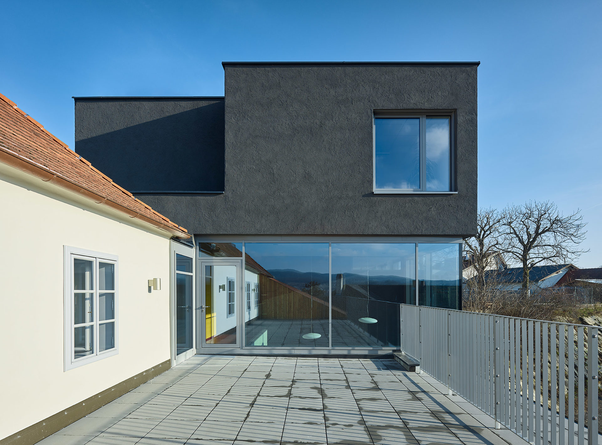
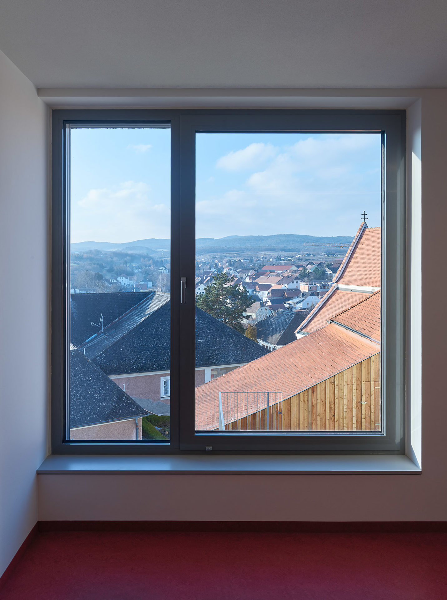
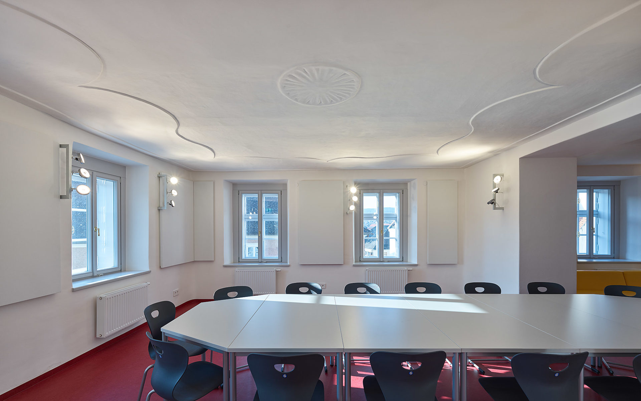
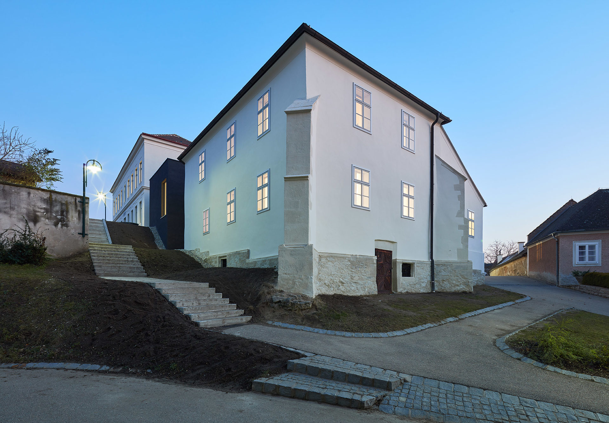
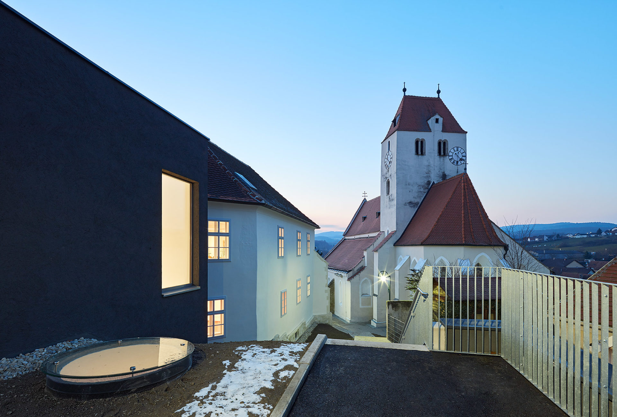
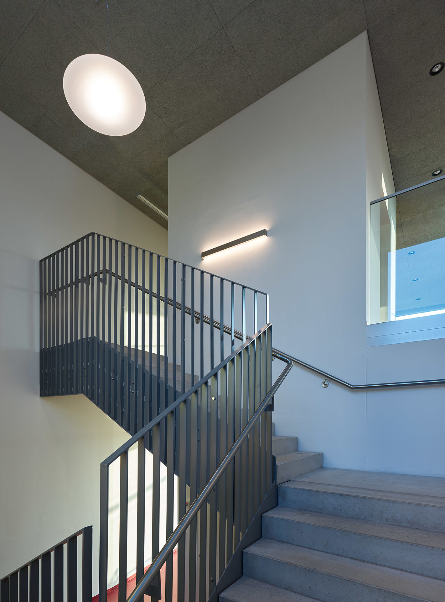
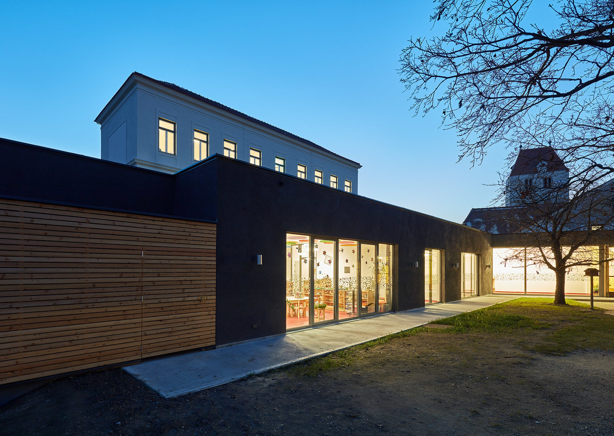
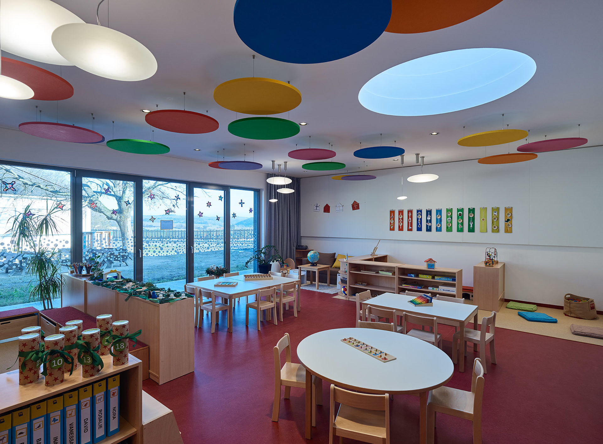
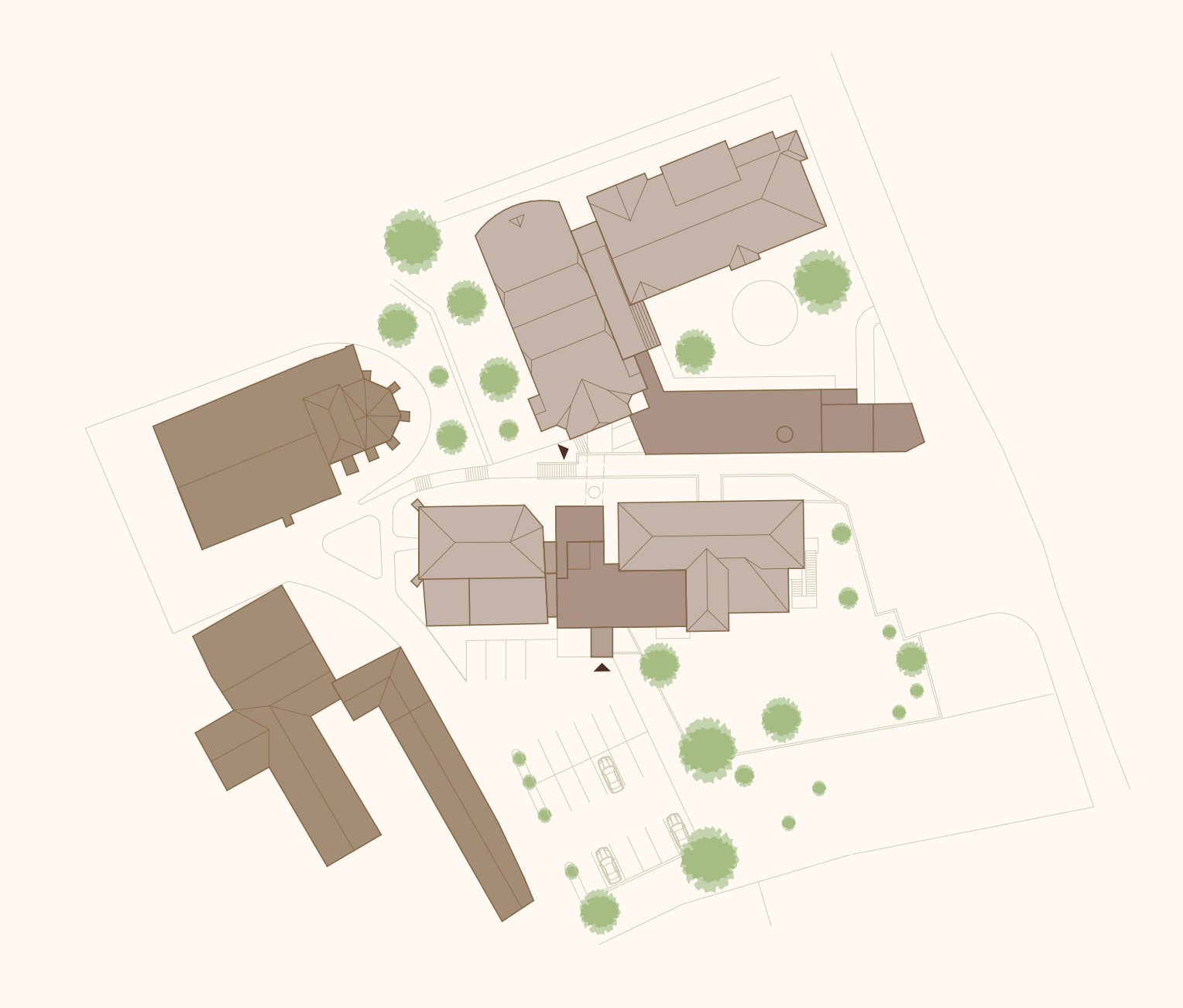
Site Plan
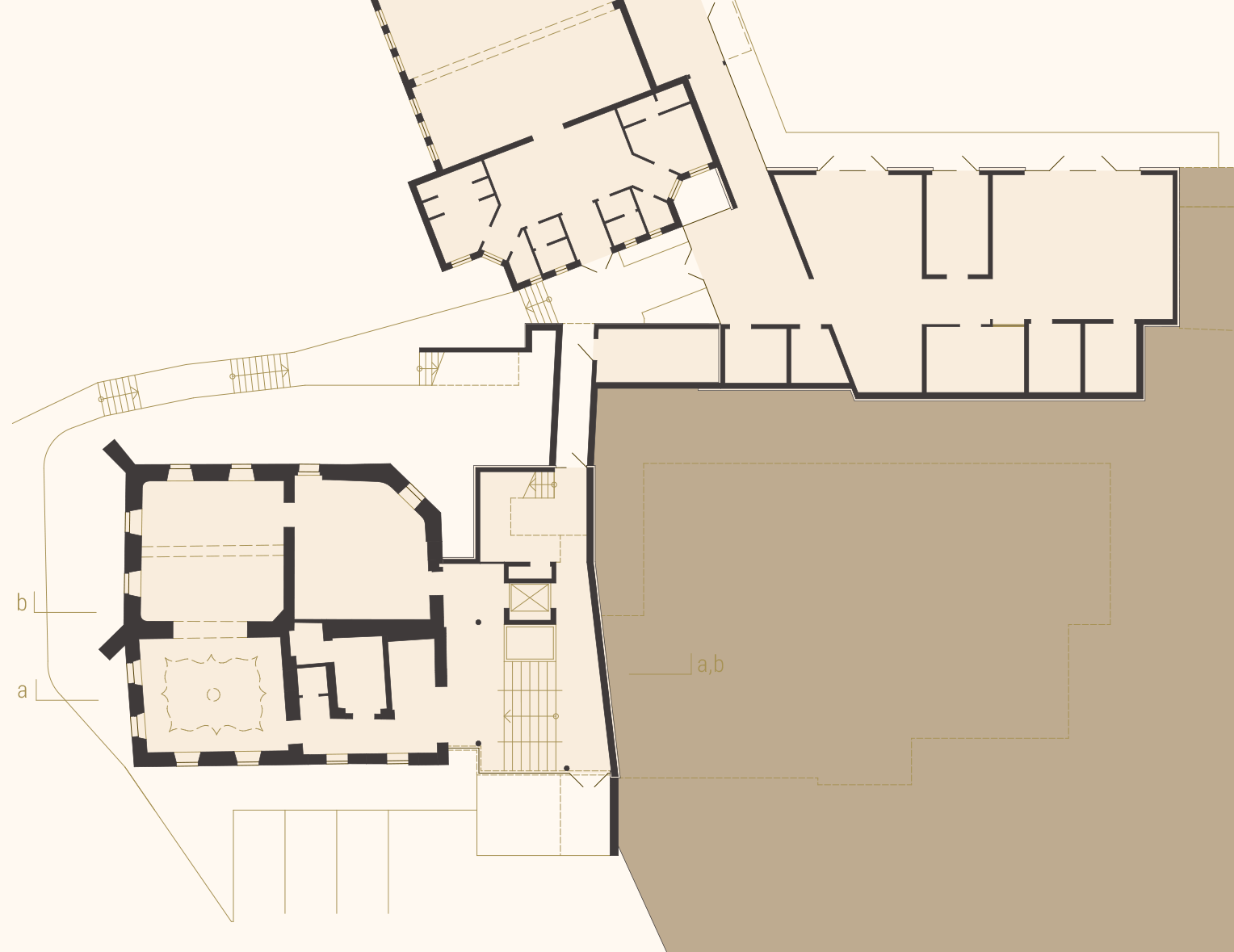
Floor Plan Ground Floor
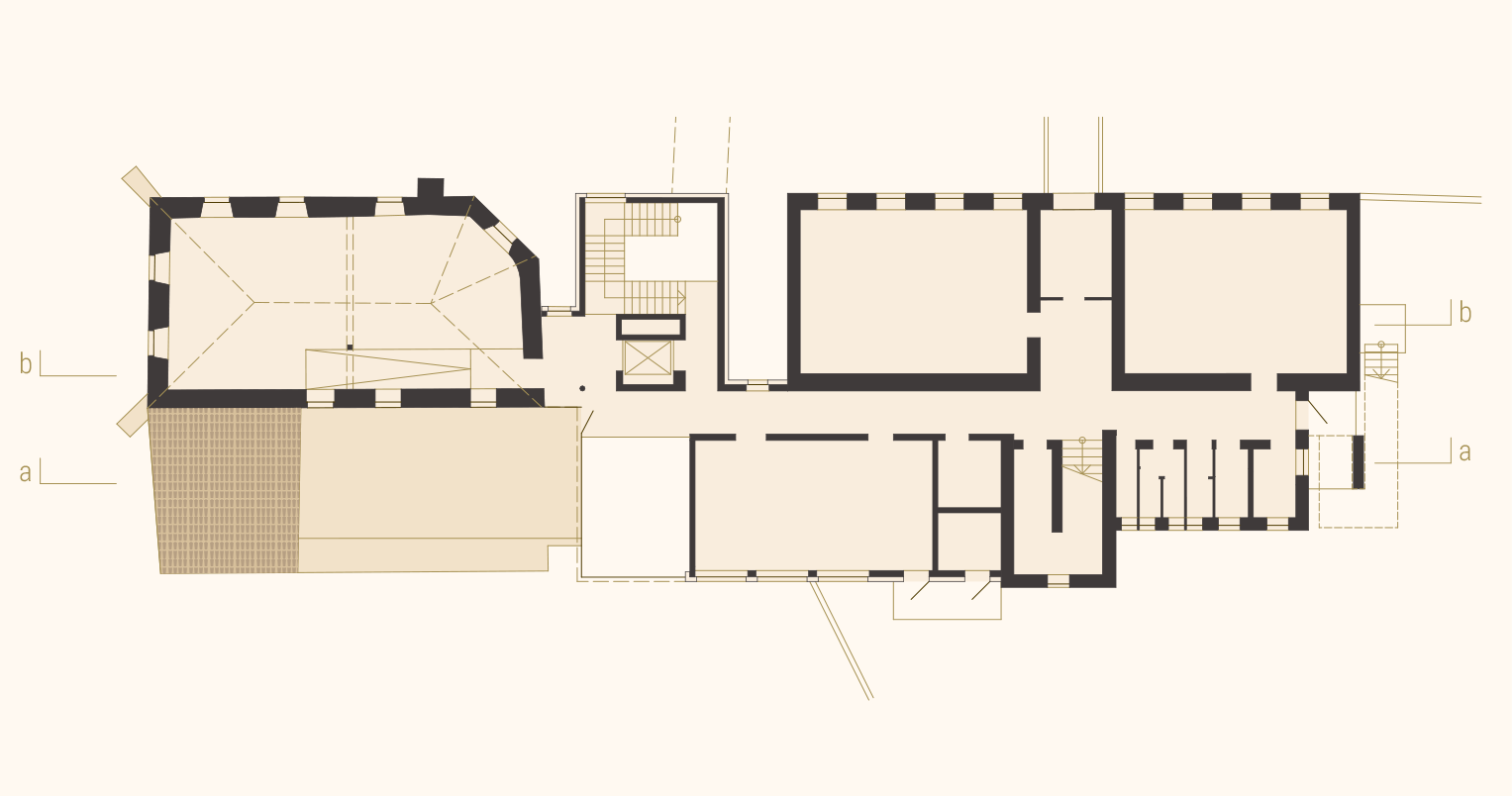
Floor Plan First Floor
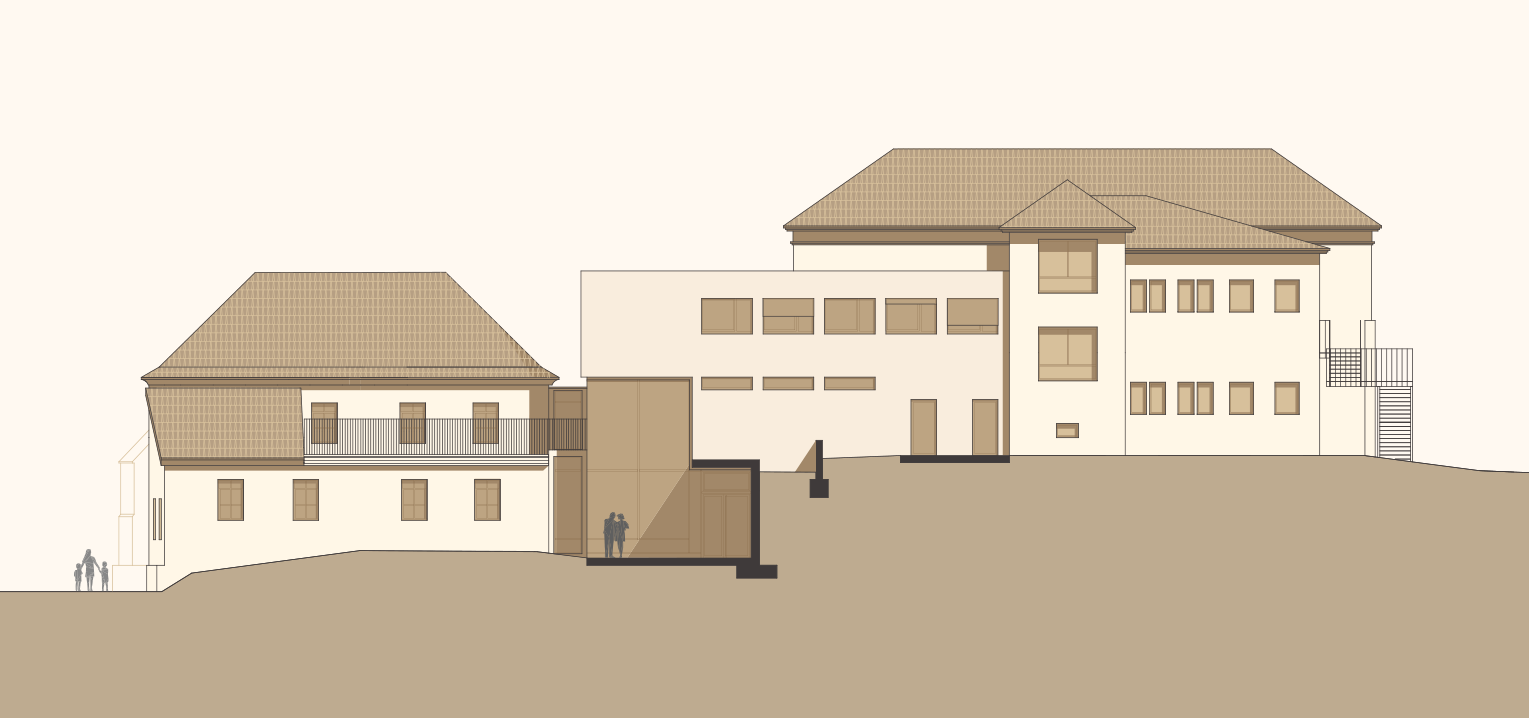
Elevation
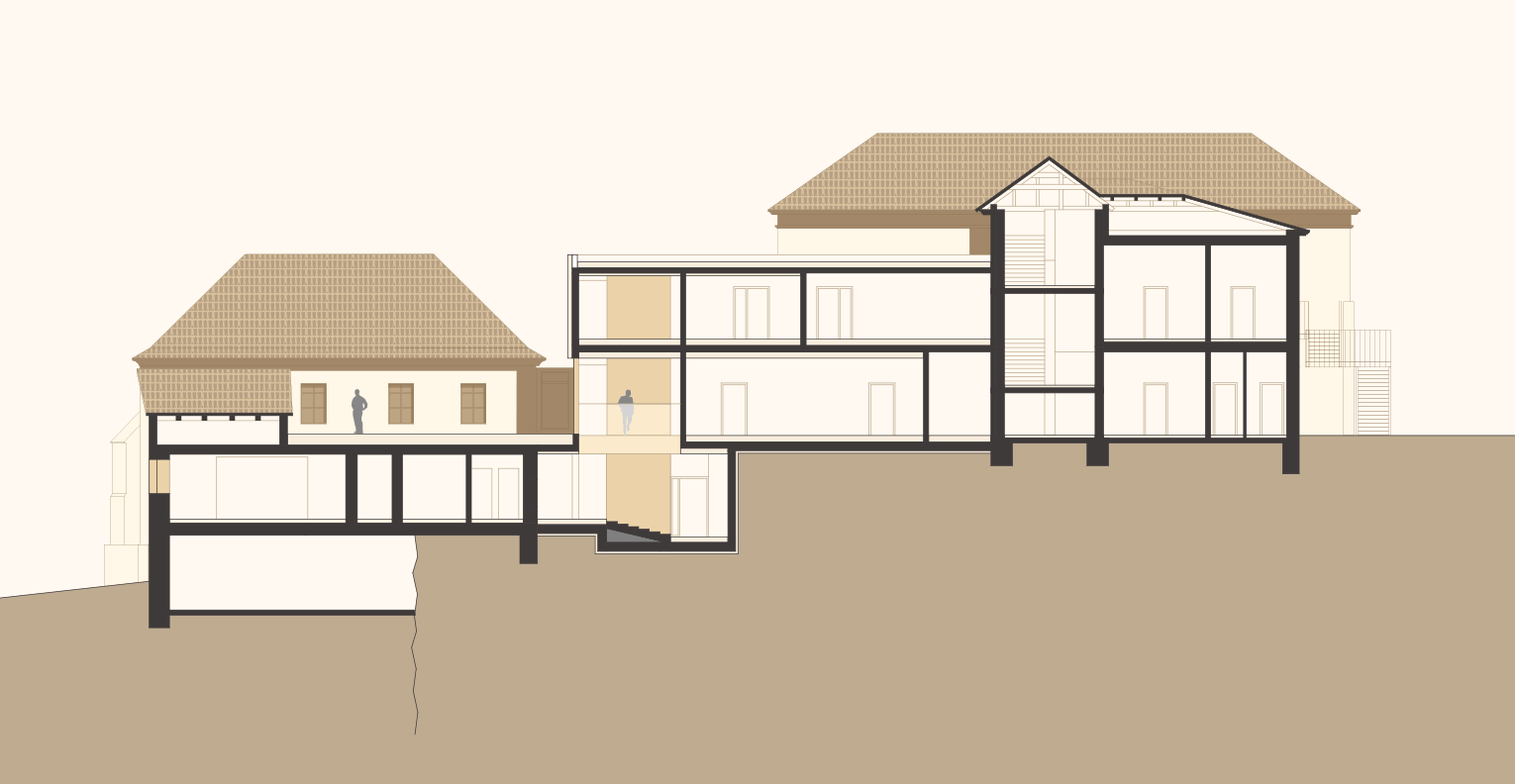
Section aa
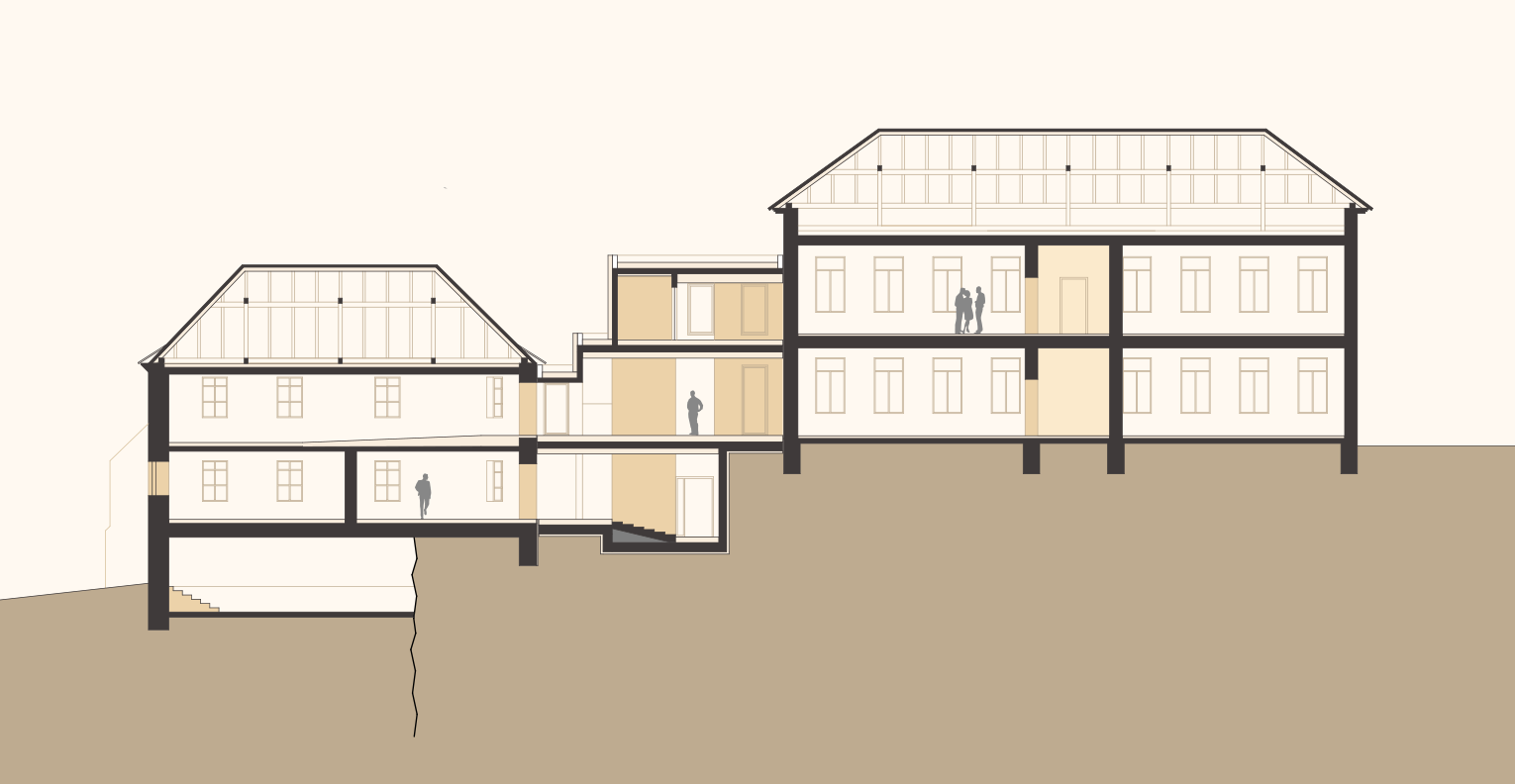
Section bb
Location: Lengenfeld
Year: 2018-2019
Client: Gemeinde Lengenfeld
Use Area: ca. 1100 m²
Team: Lukas Göbl, Andrés Espana, Miljan Stojkovic in cooperation with Architekt Franz Gschwantner
Photos: Bruno Klomfar
This draft design reacts to the volume and the elevation development of the surroundings with subtlety, making an architectural contribution to contemporary building culture. To take advantage of the opportunity to have an additional story while remaining at the same eaves height, the building section towards Rathausplatz was demolished and replaced with a new structure. The tract that housed the City Library and the Building Authority has been repurposed and will now be used as a Medical Specialists Center. The main entrance leads into a central hall, from where the administrative offices, service facilities, and doctor’s offices can be accessed. The offices are generously proportioned, highly flexible, and divided from one another by installation walls that also provide storage space. An aeration shaft in the center spans all three floors and is crowned by a glass skylight. This brings in even more natural light, as well as joining the stories into a spatial unit. A transparent, two-story bridge joins the new building with the medical center and city library. This space can also be used outside of opening hours, as can the meeting room and covered terrace situated on the 2nd upper floor. This room is perfect for weddings, lectures, seminars, and much more. The already existing tract now has a new façade made of prefab timber segments with sliding aluminum elements attached. The volume of the new building section, including the slope of its roof, is ensconced in an aluminum curtain façade. This three-dimensional topographical sheath is a derivation of the façade elements of the neighboring houses from the turn of the 19th century. The main entrance façade opening stretches over two stories and is visually fused by a glass clasp bearing the name of the City Hall.
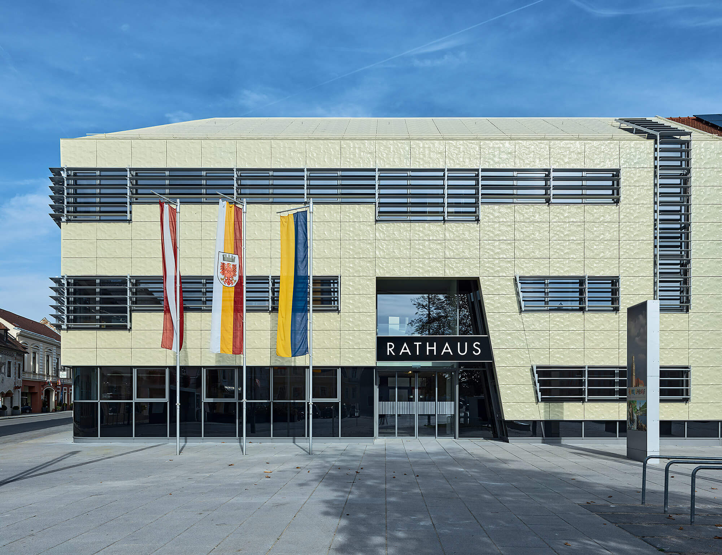
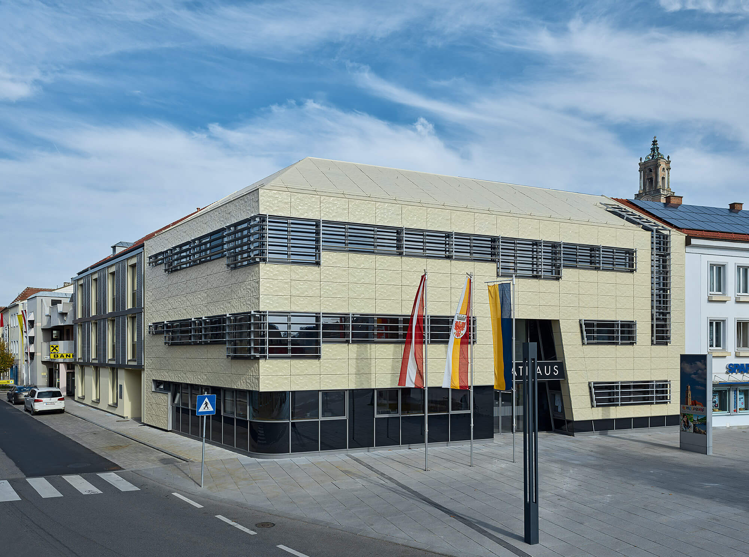
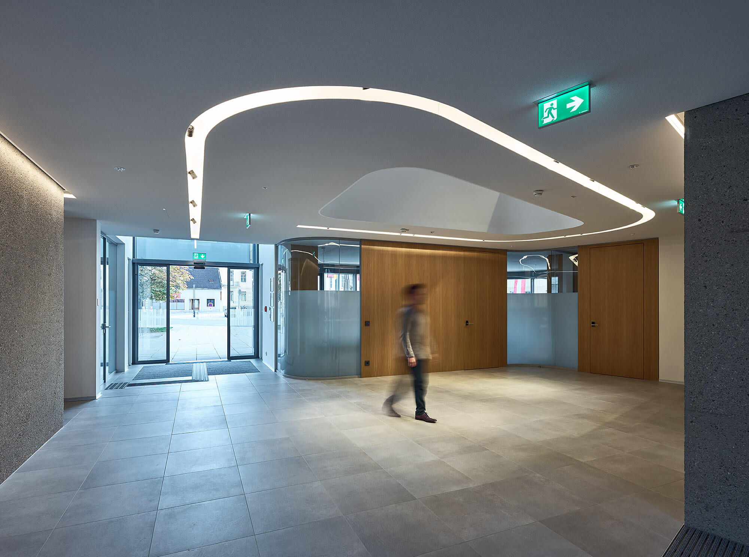
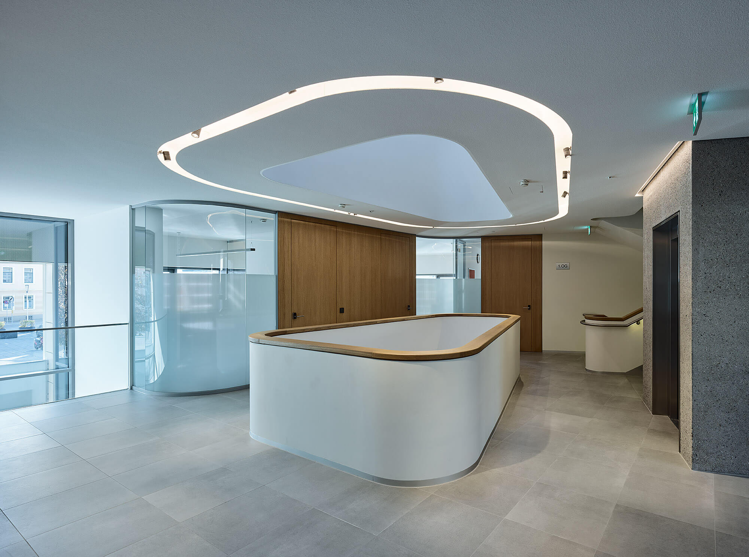
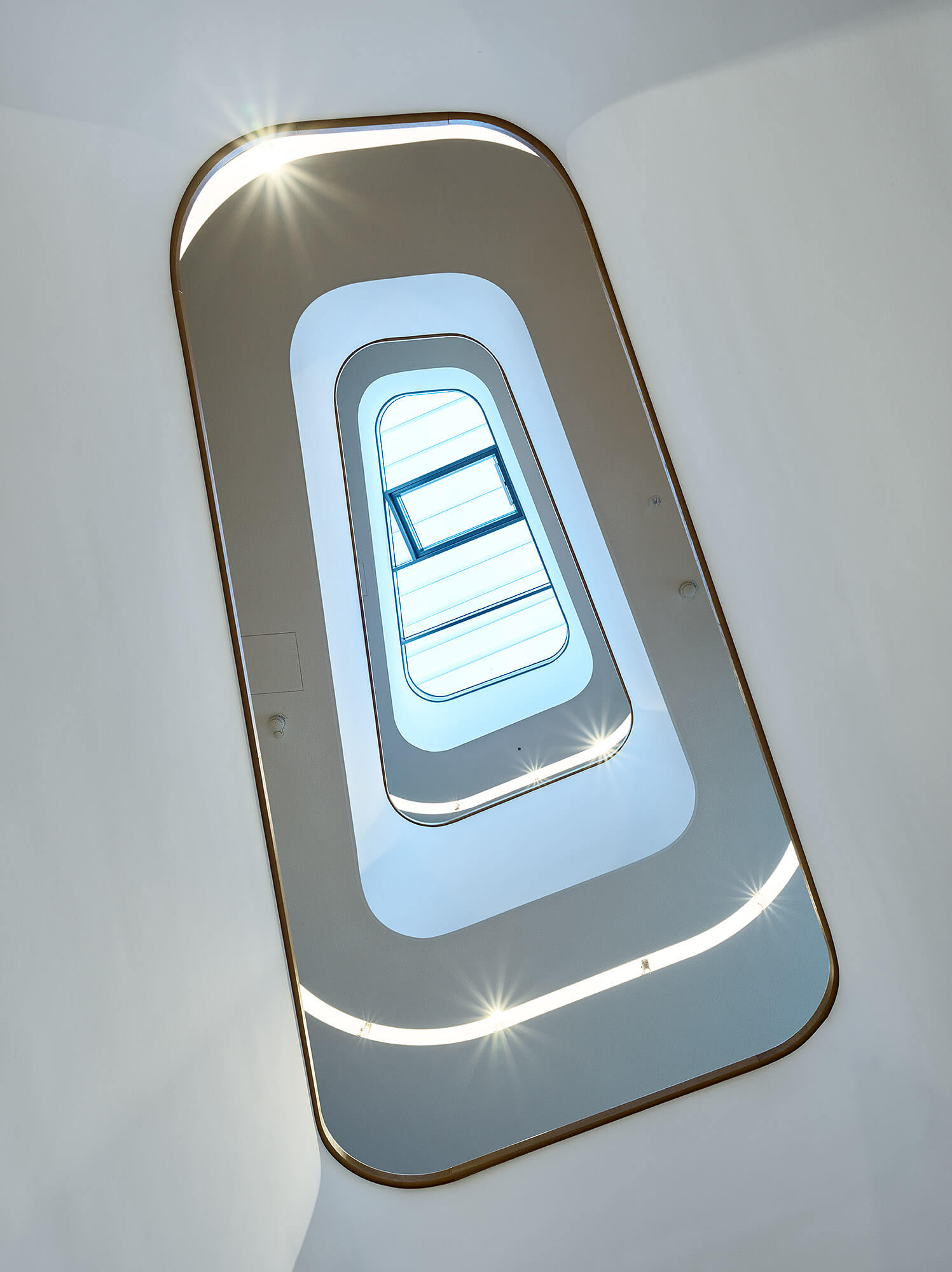
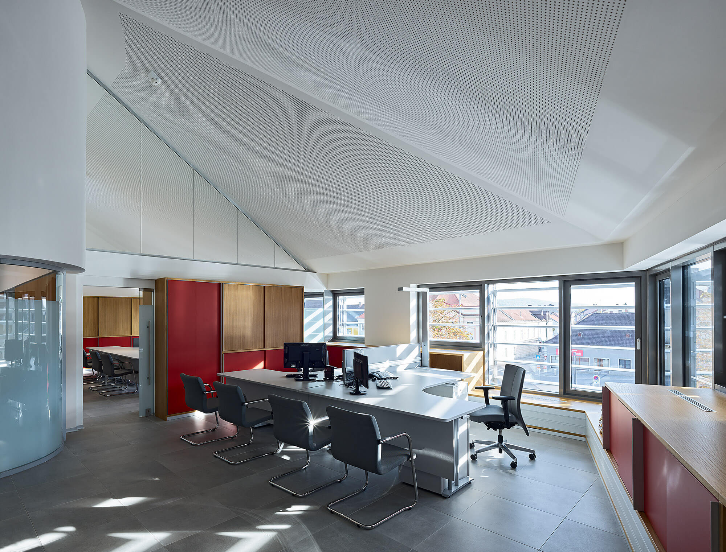
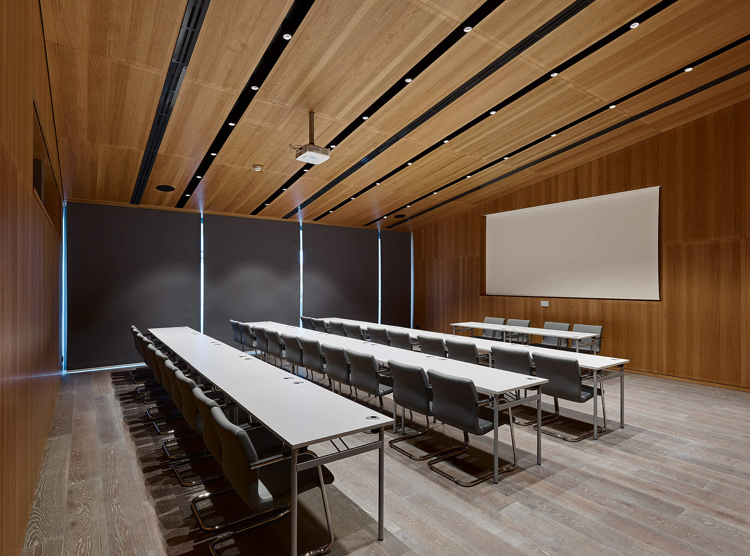
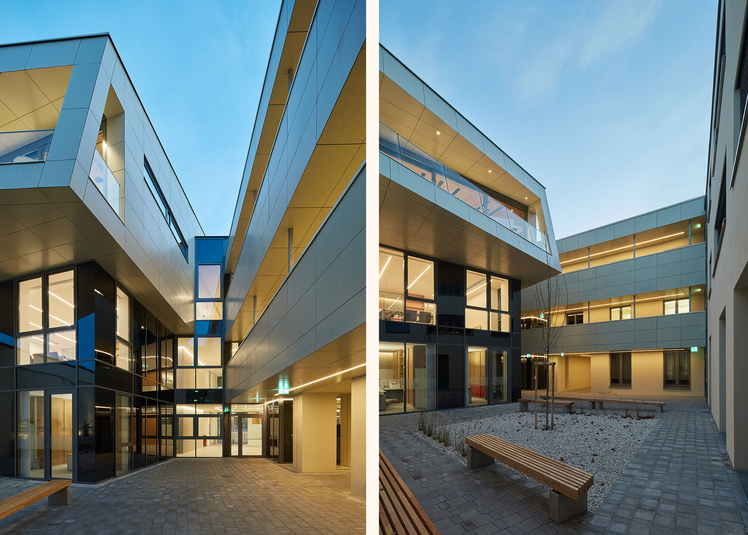
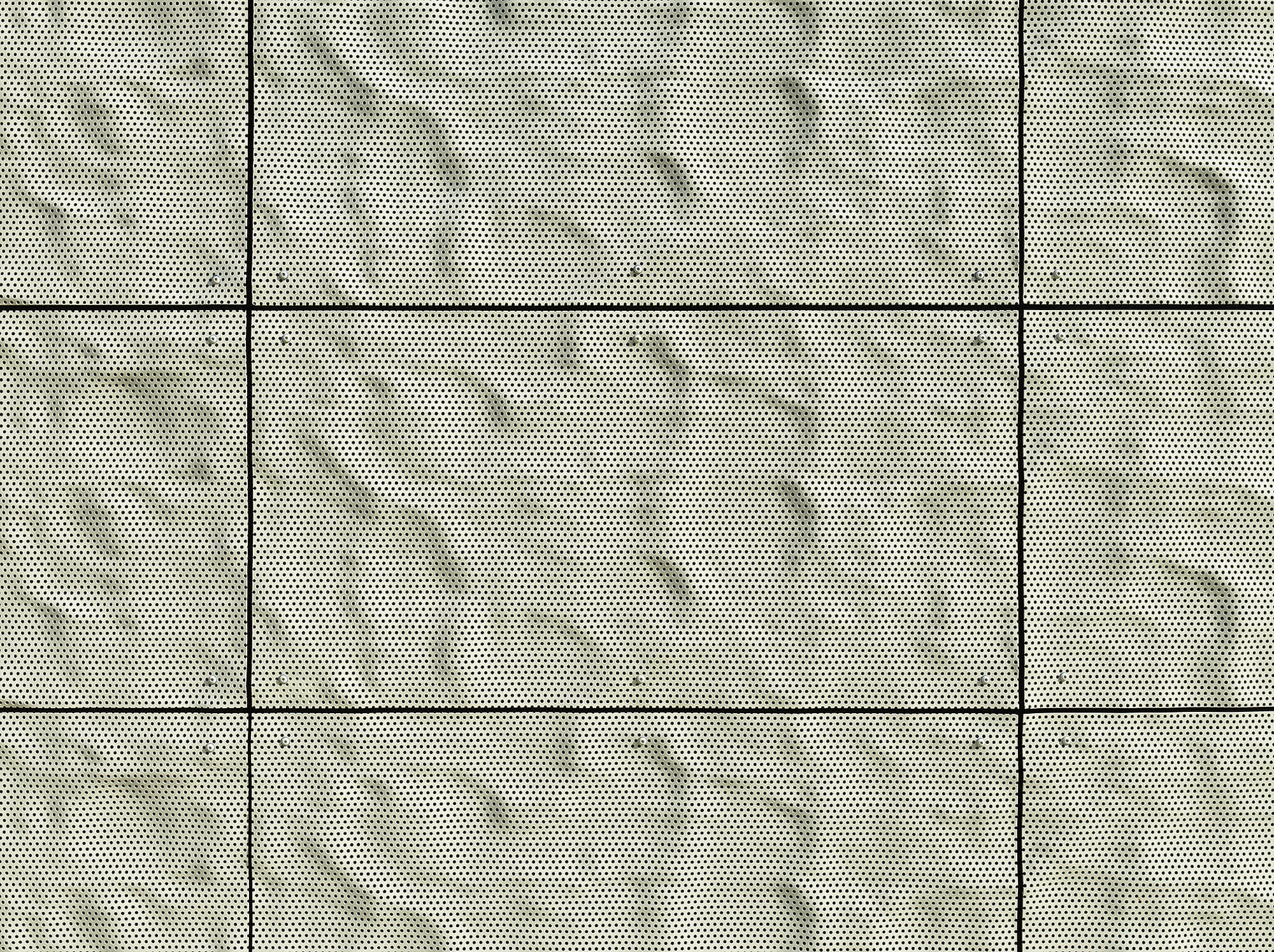
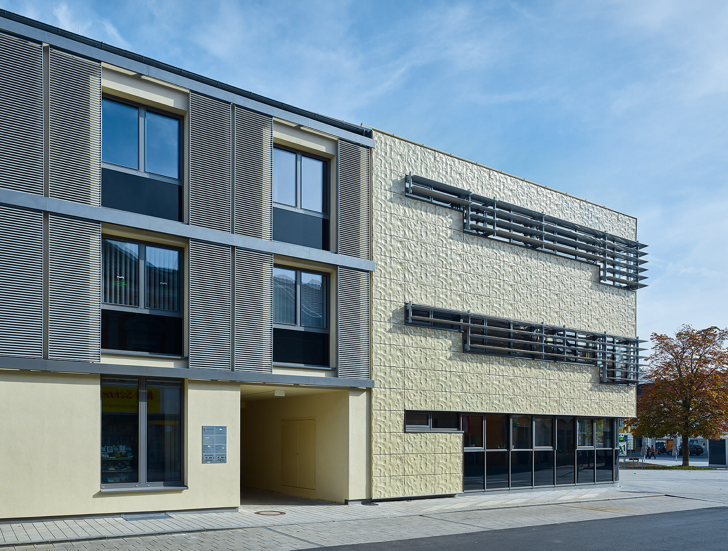
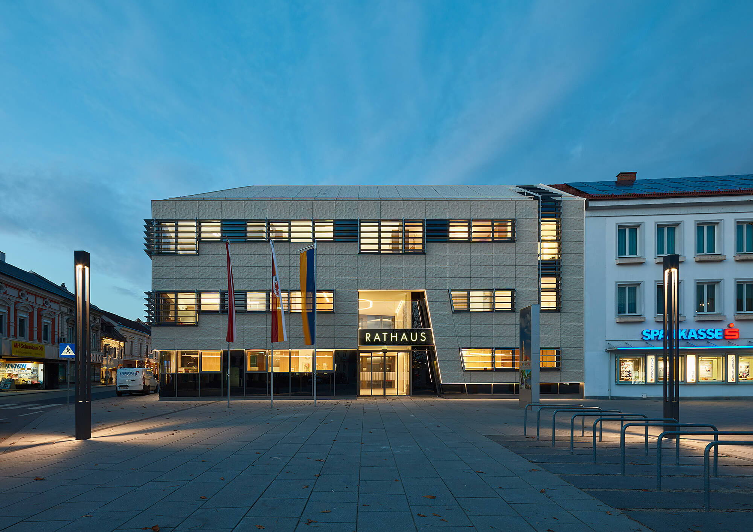
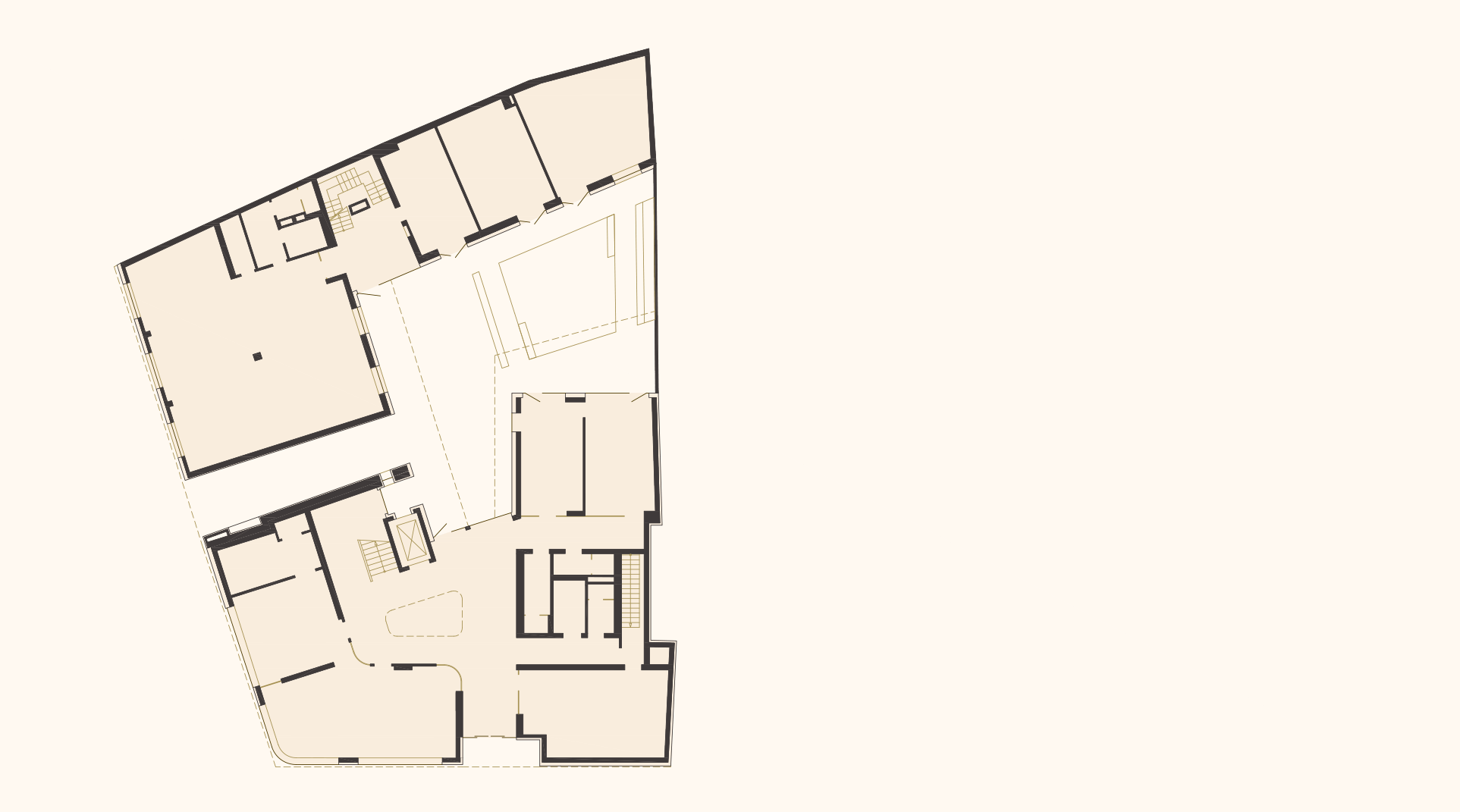
Ground Floor
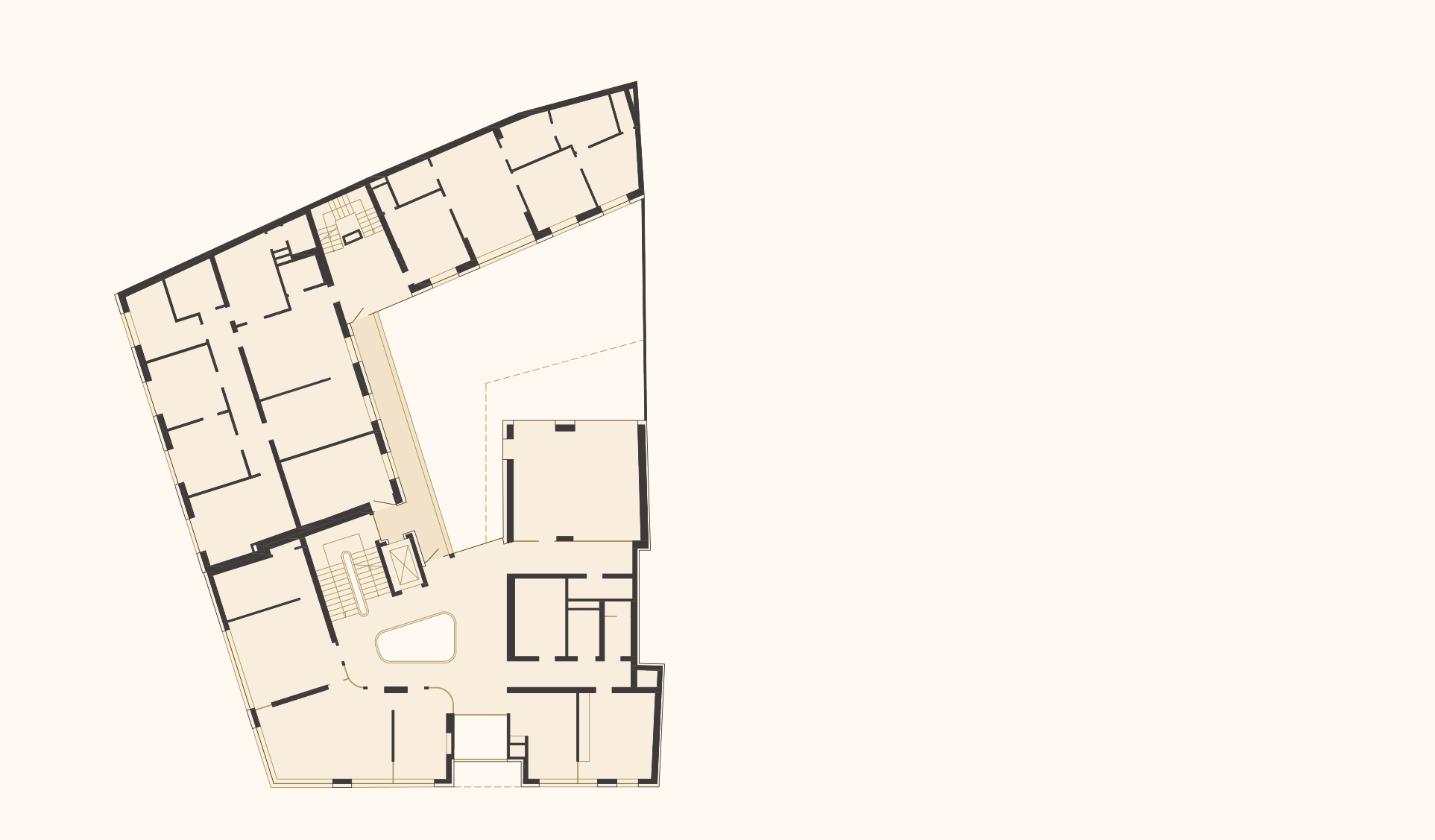
First Floor
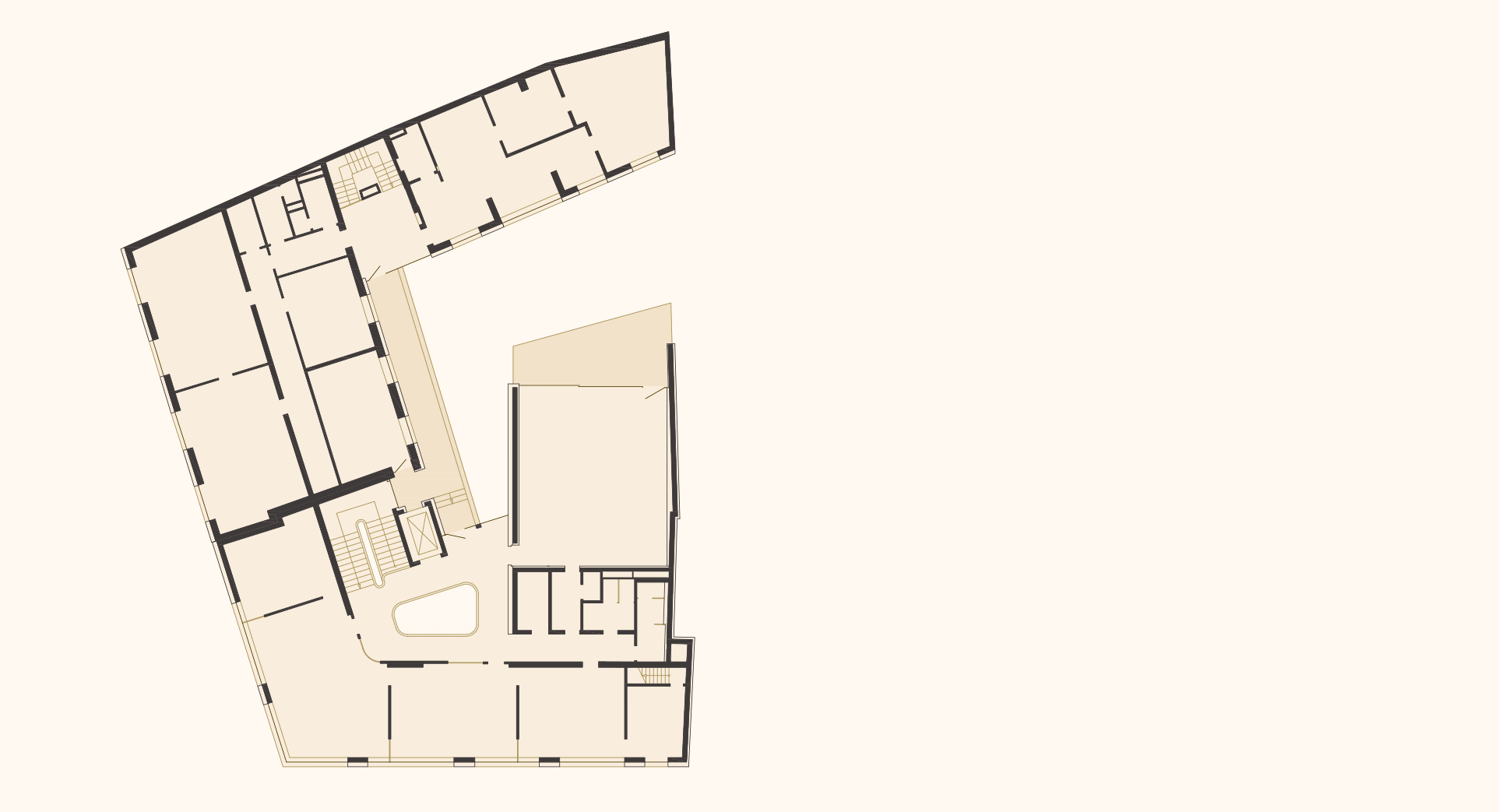
Second Floor

Elevation Rathausplatz

Elevation Kremser Straße

Section
Location: Herzogenburg (Lower Austria)
Year: 2016 – 2018
Client: Stadtgemeinde Herzogenburg
Use Area: ca. 2000 m²
Team: Fritz Göbl, Lukas Göbl und Andrés España in cooperation with Architekt Richard Zeitlhuber.
Site Manager: Architekt DI Josef Ruhm
Photos: Bruno Klomfar











 Site Plan
Site Plan Floor Plan Ground Floor
Floor Plan Ground Floor Floor Plan First Floor
Floor Plan First Floor Elevation West
Elevation West Elevation East
Elevation East Cross Section
Cross Section



































