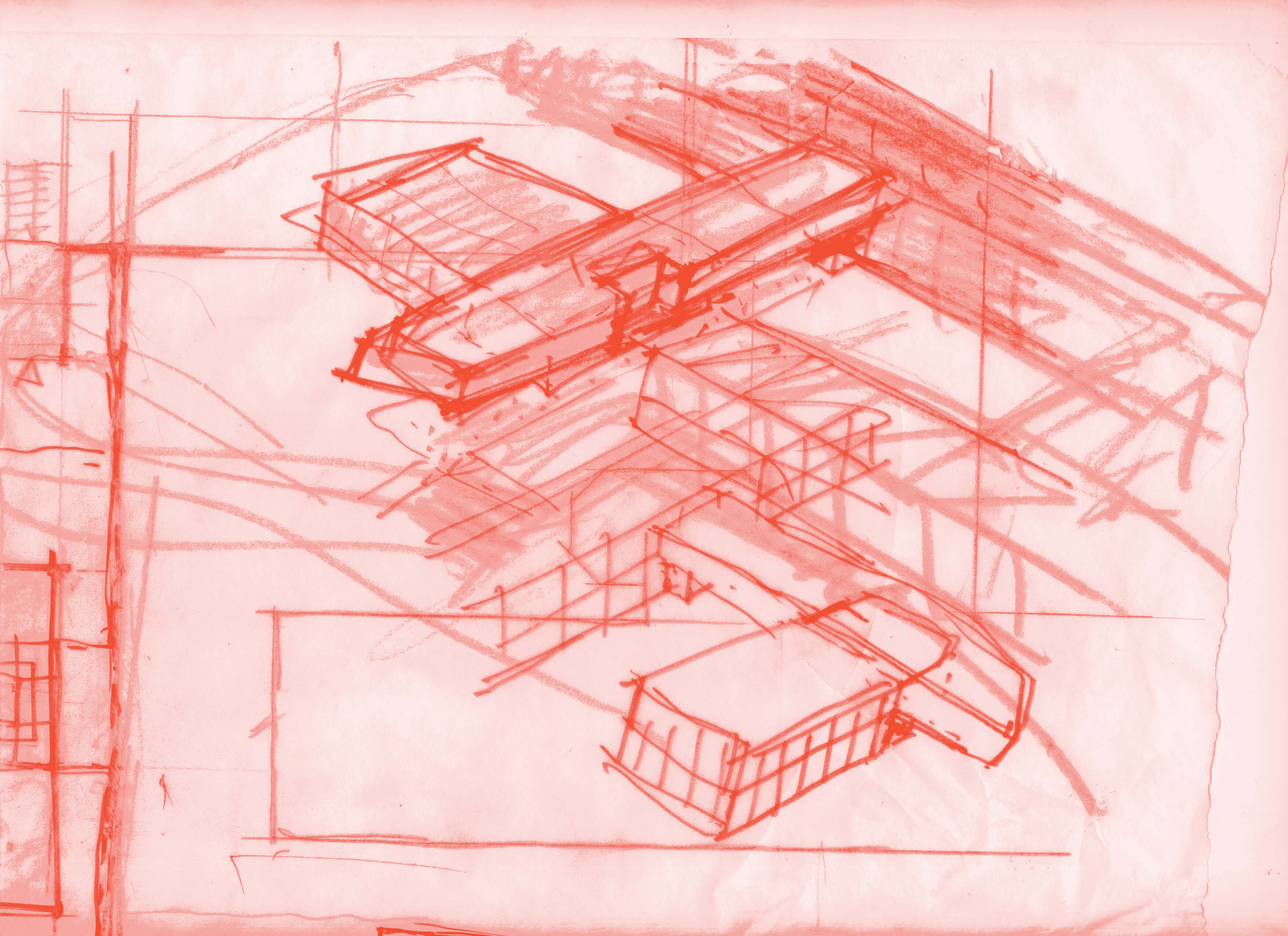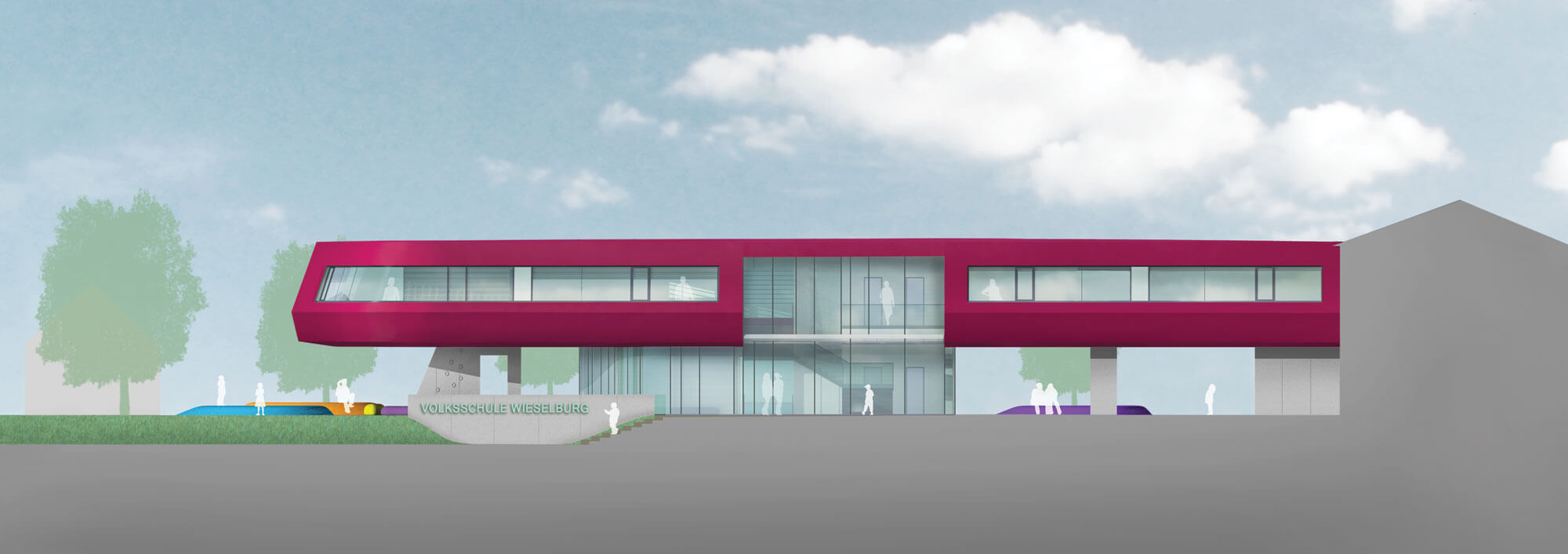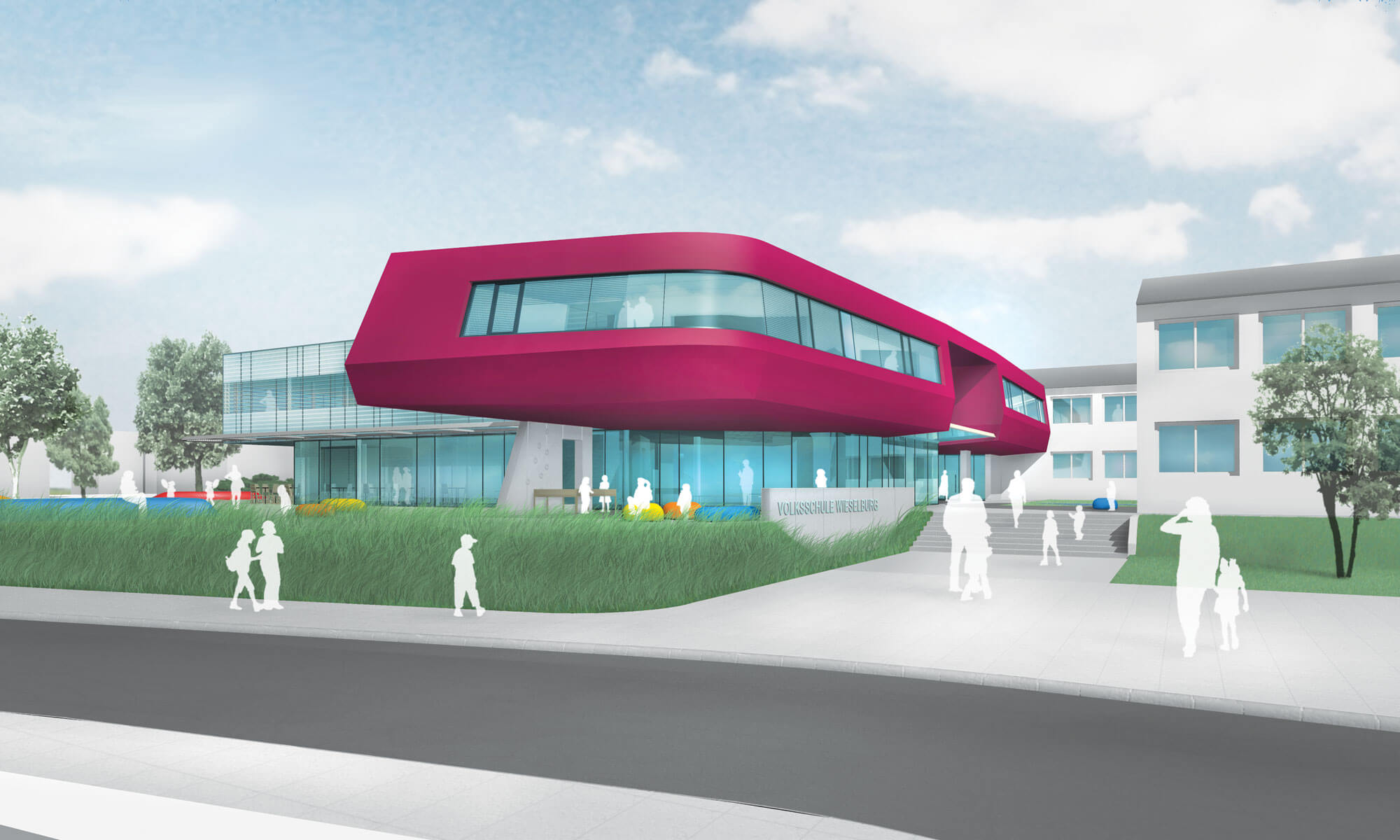
wieselburg elementary school addition
This design gives the educational full-day school concept an ideal form. The proposed spatial configuration promotes creativity and assists social processes, thus positively influencing the school climate. The addition is separated into two areas: The bridge, which adjoins the upper floor of the existing structure with a box, designed in two stories and positioned at the center of the school grounds. The third pillar is open space, placed around and even under the new building. An exterior staircase reorganizes the entrance area. A covered pathway leads beneath the bridge and, from here, into the school. The space beneath the bridge can be used in many different ways. Functionally, the bridge holds three full-day classrooms and the music room. All other spaces are situated in the box section: Foyer, restroom facilities, kitchen, storage space, library, cafeteria, chill-out area on the ground floor; teacher’s lounge, restrooms, and classrooms upstairs. The two building structures of the addition are designed very differently: The box is simple and sleek, while the bridge is characterized by strong accents of color. The new building can connect to the old one on the ground floor. Numerous multifunctional discovery areas are nestled like islands in the green space. Circular seating depressions make it possible to hold classes outside in the garden area. A central motion band and a lawn area animate children to play and run. A nearby “snack garden” with a watering point invites kids to play and discover the cycles of nature, here and in the biotope.
Location: Wieselburg (Lower Austria)
Year: invited competition 2012
Use Area: ca. 1000m²
Team: Lukas Göbl, Fritz Göbl, Oliver Ulrich

