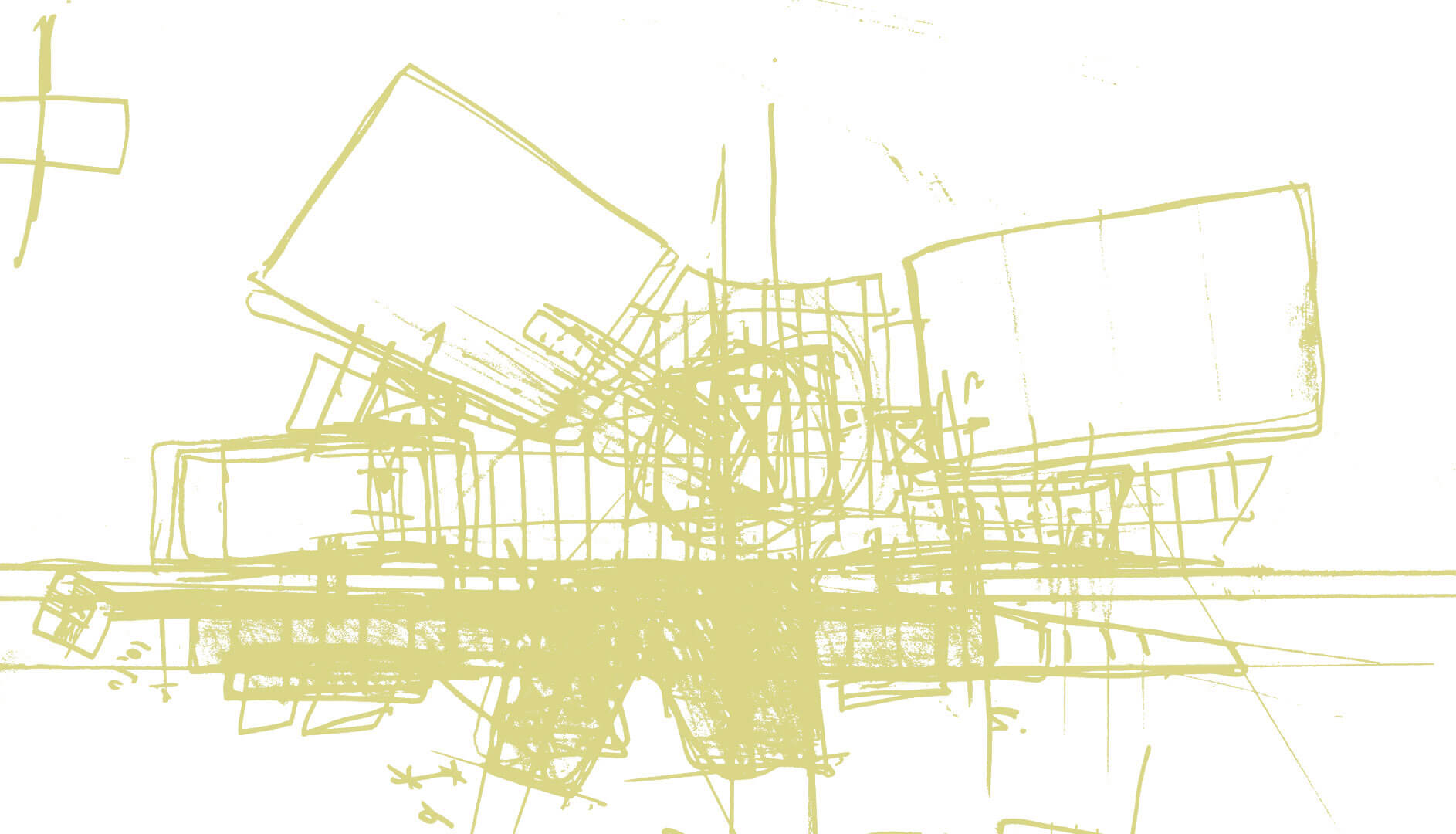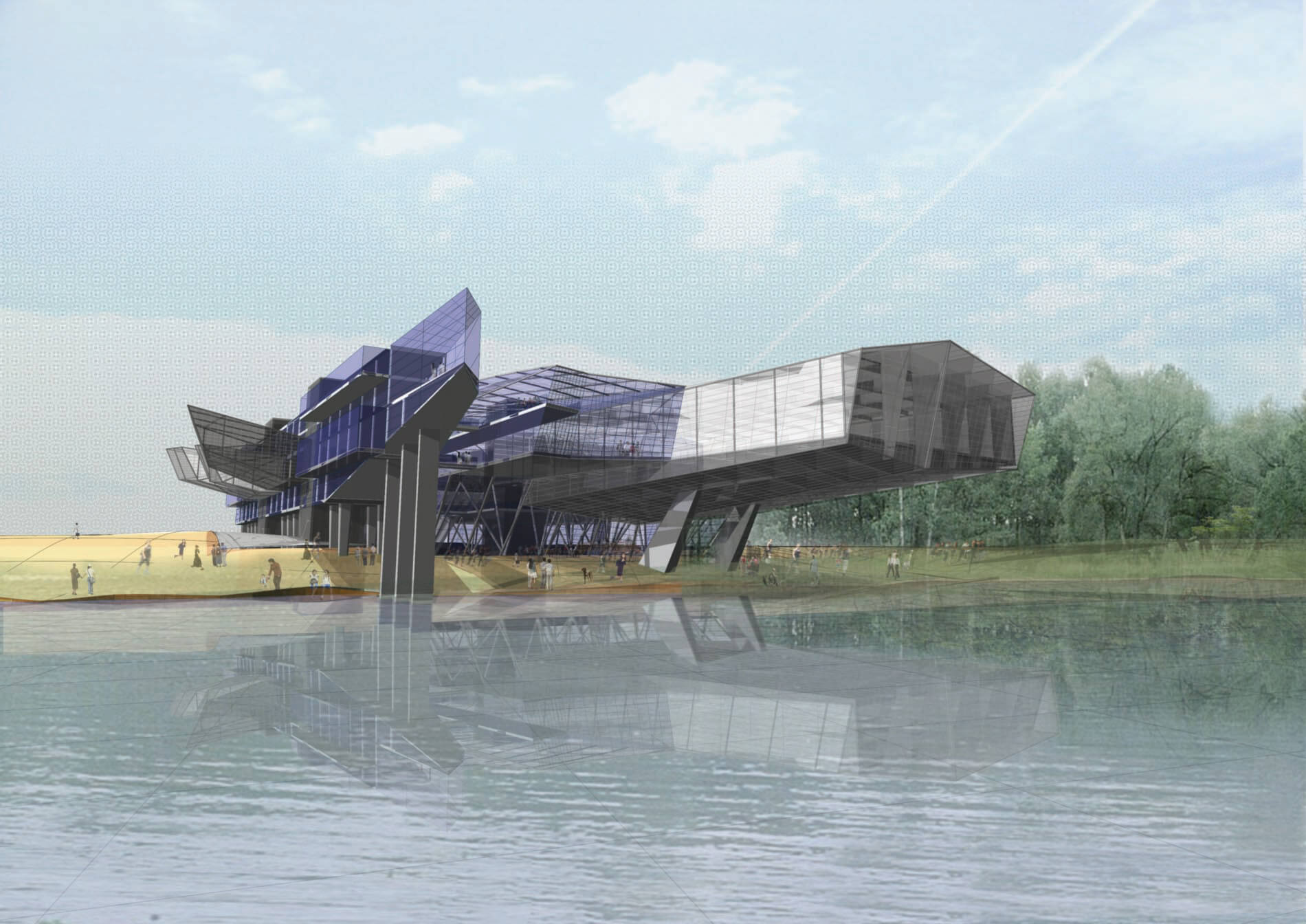
estonian national museum
Located on the outskirts of Tartu, the Estonian National Museum unites an array of individual elements into a new, dynamic whole. Topography, naturally occurring lines, and landscape features were crucial elements of the building concept. The relationship of the structure’s outer appearance with its surrounding environs is a very communicative one. This extension creates a large, ground floor area containing a ticket-free zone, an urban public space accessible around the clock. This is a meeting area, intended to prevent the museum from becoming isolated by making it into a place for communication and interaction. Projecting far out over the water surface, the two large upstairs exhibition halls are obviously in dialogue with the immediate landscape. The play with the water’s surface is begun; fascinating shining reflections are given ample space. A net-like metal structure joins the large exhibition space with the other “building blocks”, which will house temporary exhibitions. The diverse components that make up the museum are unified by the roof. The Estonian National Museum building’s aesthetic is in the tradition of deconstructivist architecture – the architectural bundling of dynamic forces and energy fields.
Location: Tartu (Estonia)
Year: Competition 2005
Use Ara: ca. 20.000m²
Team: Lukas Göbl, Judith Schafelner, Florian Medicus
