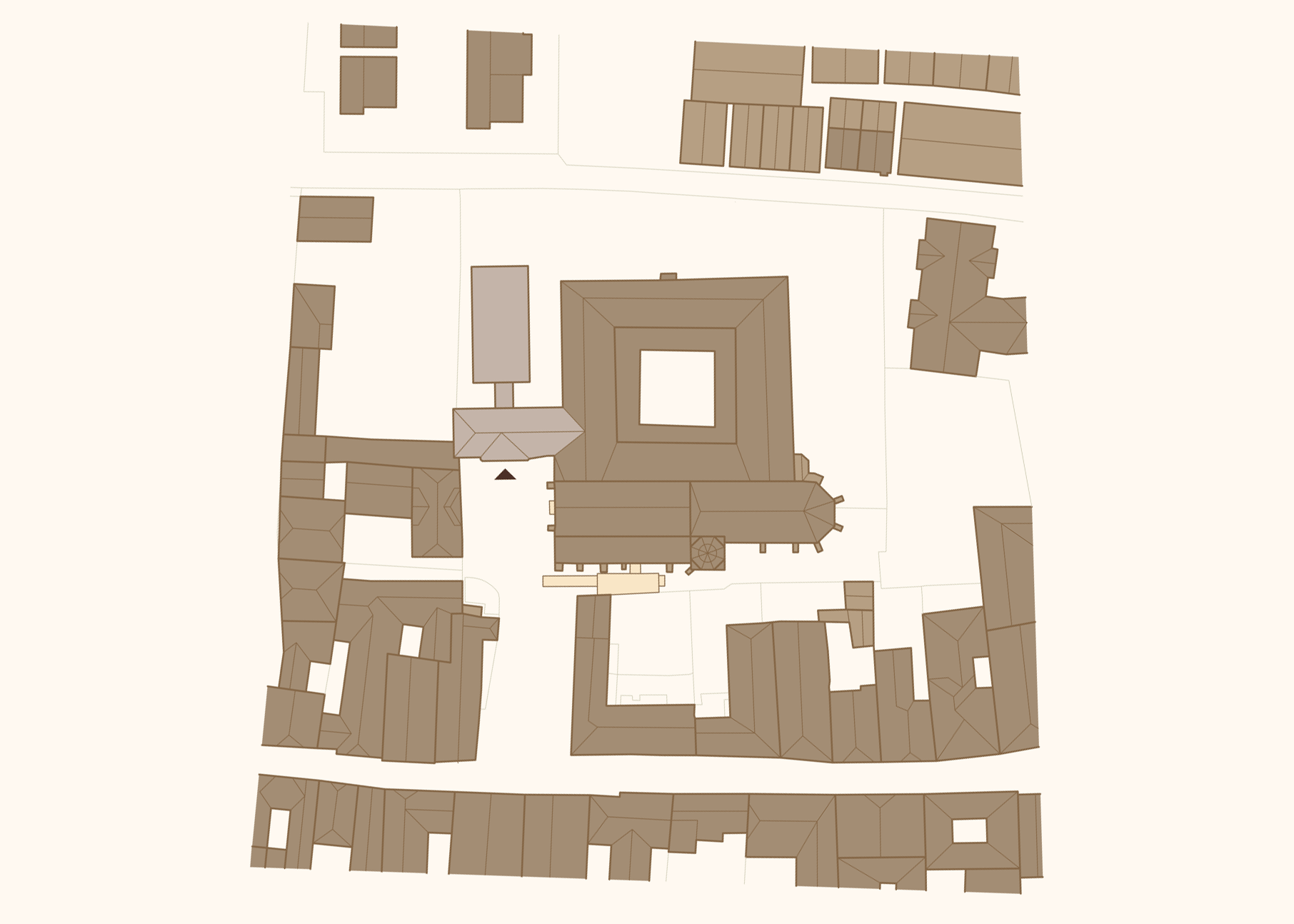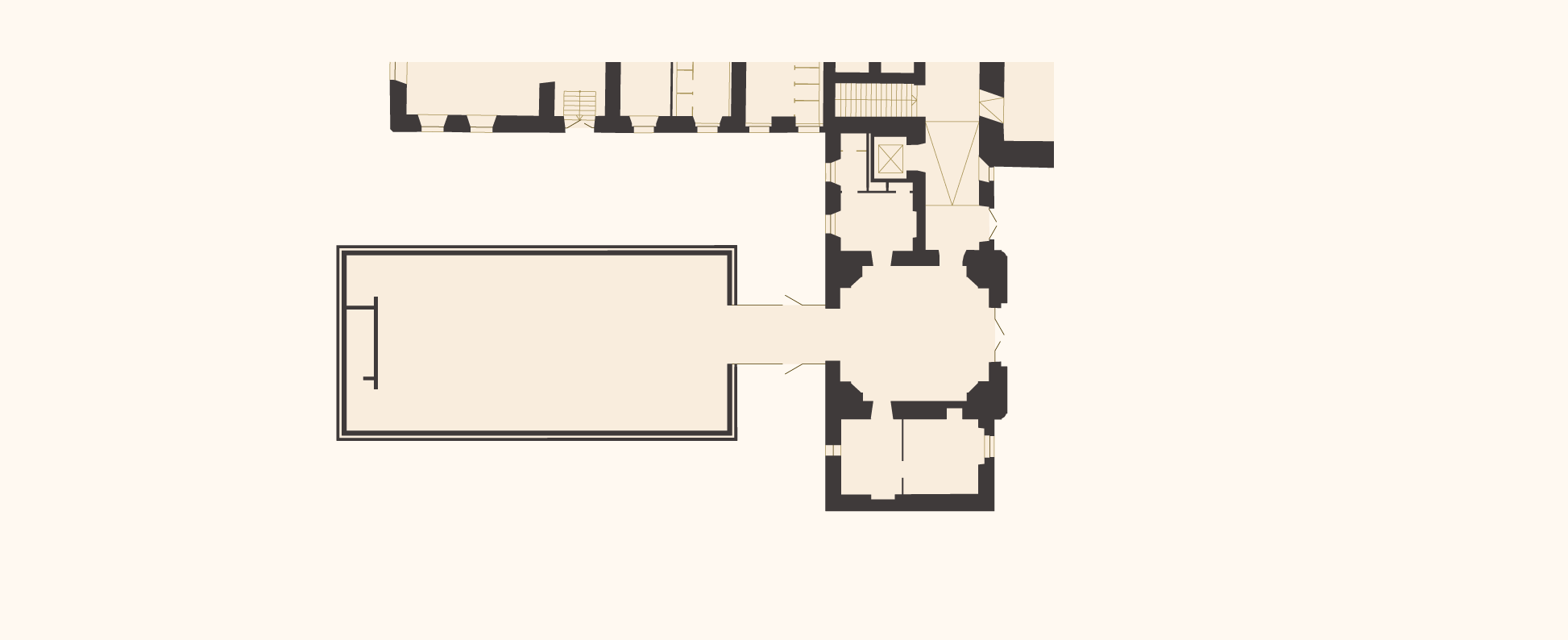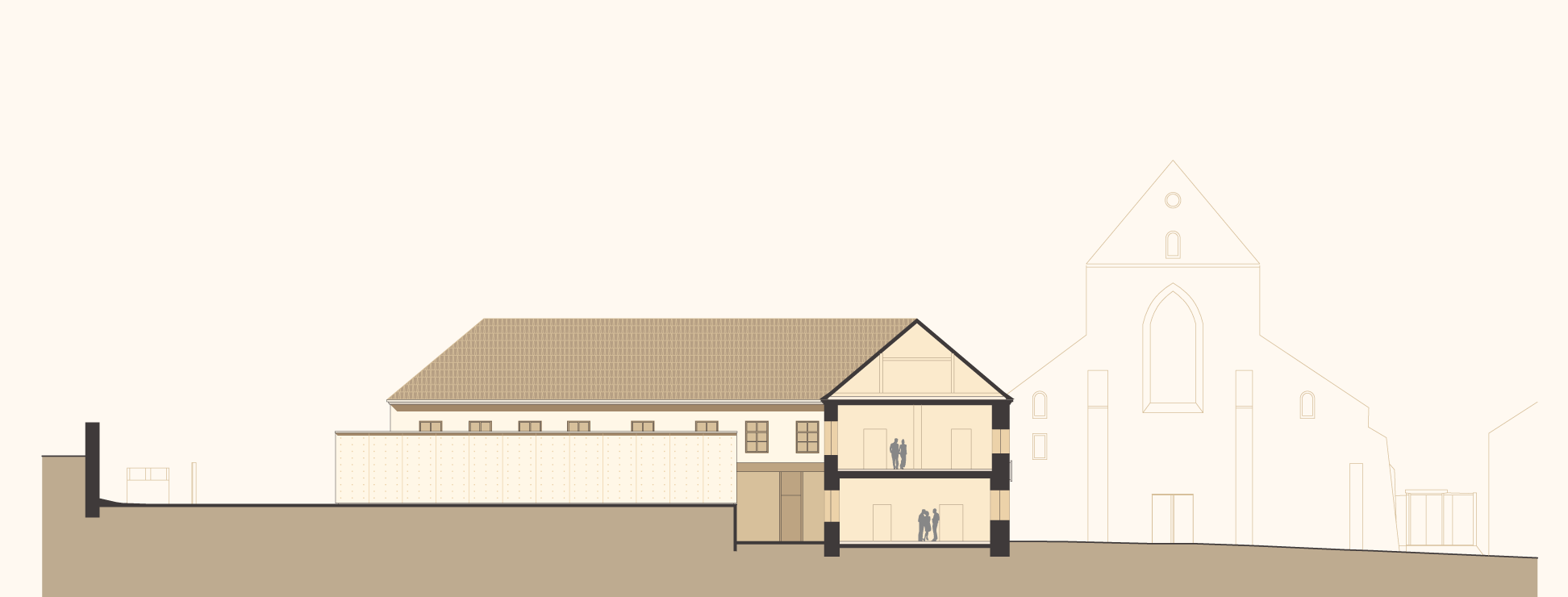
forum frohner
The Forum Frohner incorporates contemporary art and architecture into existing historic structures. Upon entry, a new glass corridor linking the old monastery and the newly built exhibition space of the Forum Frohner offers an initial hint of the synthesis between historical preservation and contemporary intervention. At the request of artist Adolf Frohner, to whom the building is dedicated, the exhibition space dispenses with everything that could be considered even remotely superfluous. The lighting design makes use of an artificial lighting system that can be adjusted to create a variety of different scenarios. Keeping the optimal hanging and presentation of artwork in mind, a shell has been placed along the longer lengths of concrete walls along the side, enhancing simplicity and the impression of a “white cube”. The wall opposite the entrance takes up the most prominent position. The raw materiality of the concrete invokes the purist doctrine of the Minorite Order, but also refers to Adolf Frohner’s philosophy of “finding beauty in what is ugly”. The gray, sound-absorbent Hera design panels are more commonly used in underground construction, yet their aesthetic appearance is reminiscent of Frohner’s early mattress images. The aim was to create a vibrant exhibition space that remains introverted despite making a variety of references to its surrounding context.









Site Plan
 Floor Plan Ground Floor
Floor Plan Ground Floor

Section

Elevation
Location: Minoritenplatz 4, 3504 Krems-Stein
Year: 2007
Client: Kunstmeile Krems Betriebs GmbH
Use Area: 450m²
Team: Lukas Göbl, Fritz Göbl in Kooperation mit habitat|architektur Heinl + Bolecek
Photos: Bruno Klomfar